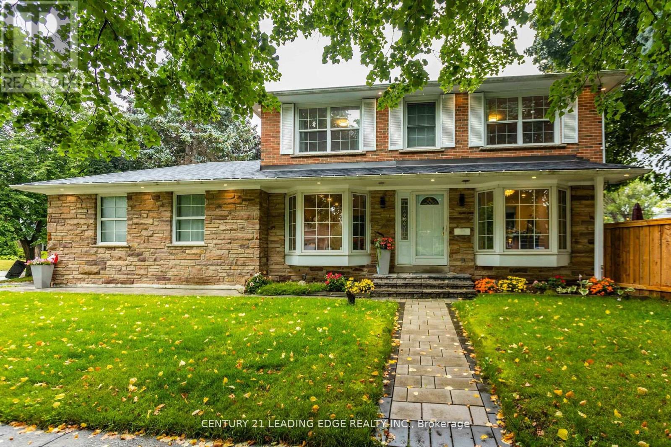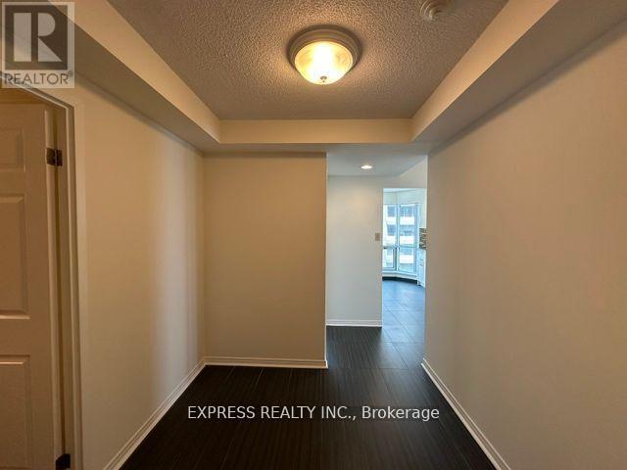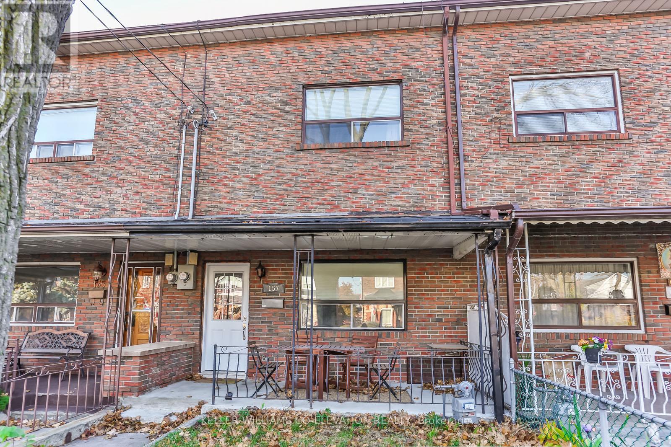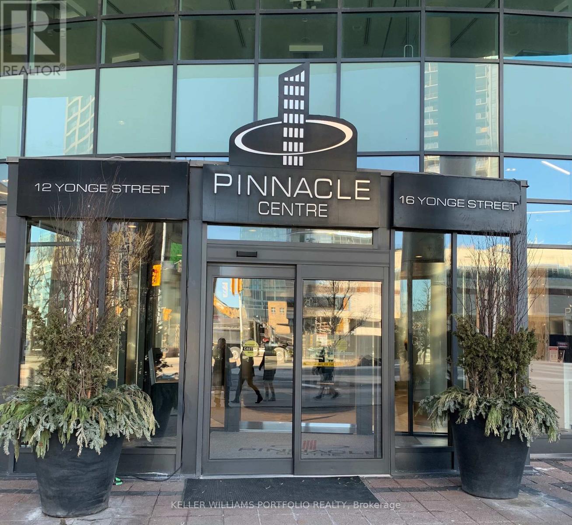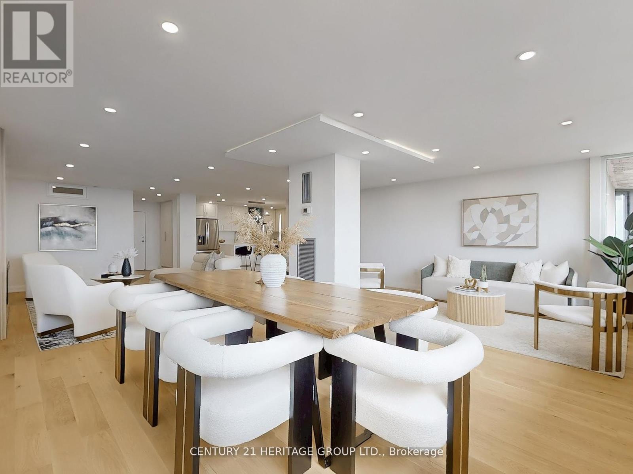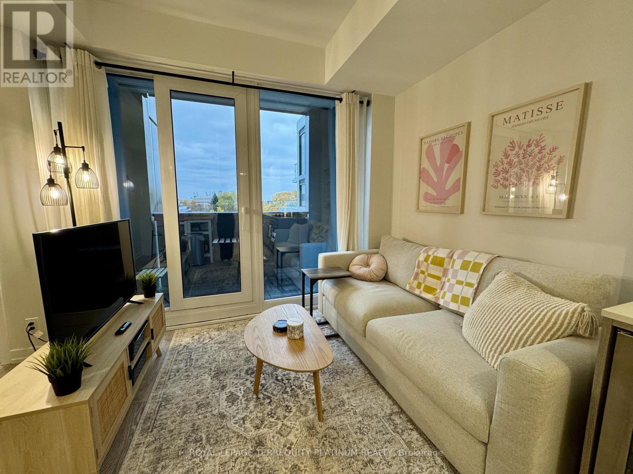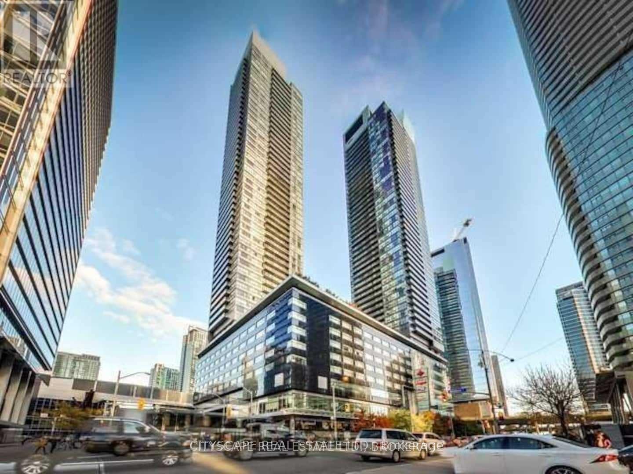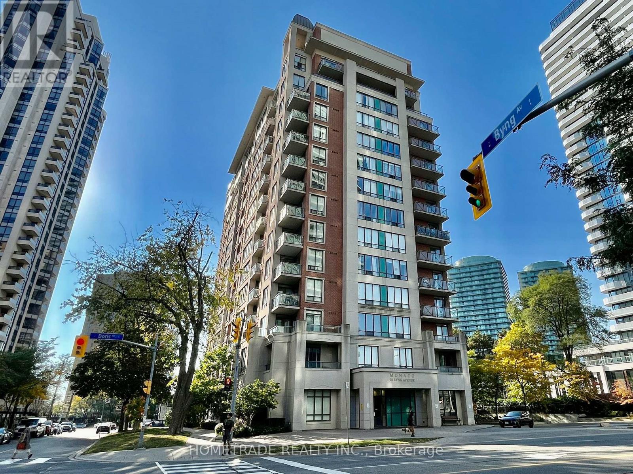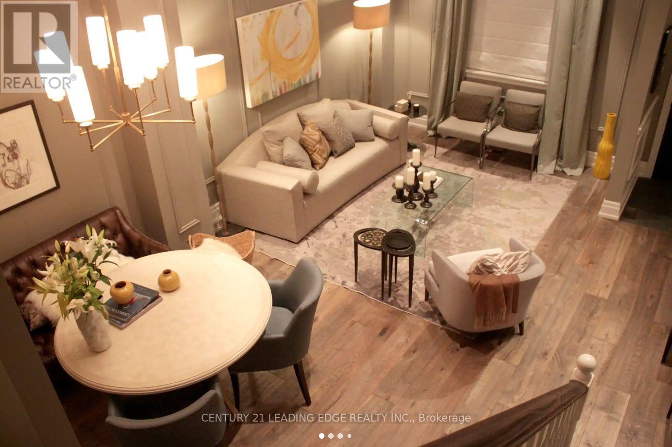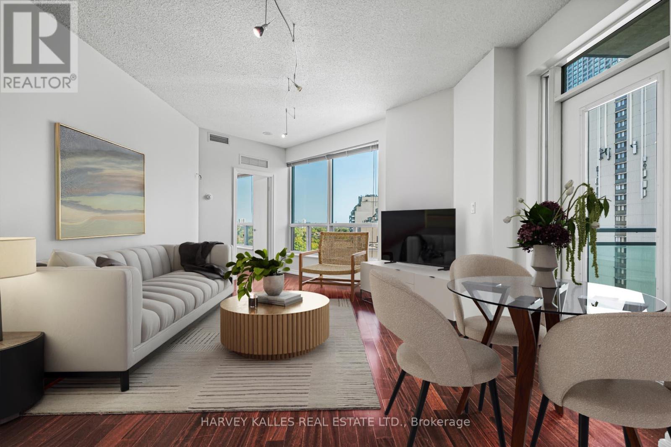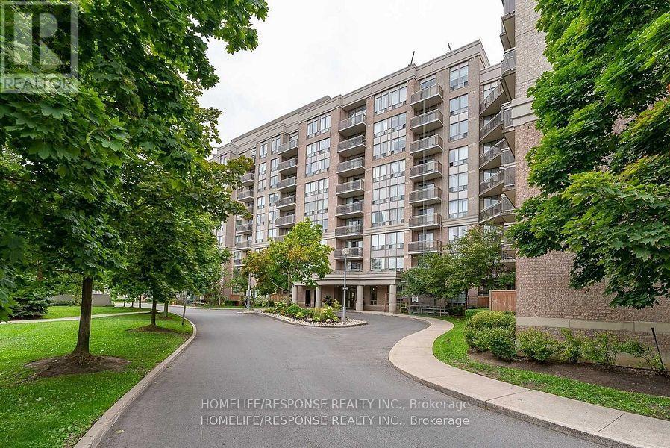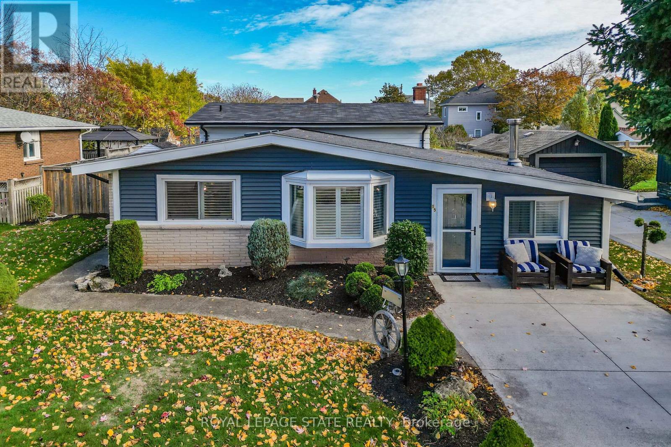49 Harringay Crescent
Toronto, Ontario
Beautifully upgraded and FURNISHED 4+1 bedroom family home for lease. Spacious & bright. Hardwood flooring and pot-lights throughout. Open concept layout w/ newly-upgraded modern kitchen with quartz countertops and backsplash, stainless steel appliances. Bright eat-in kitchen and breakfast sunroom walk out to a large backyard with south exposure, new deck and professionally manicured garden with sprinklers. Finished basement with bedroom and new ensuite, perfect for guests. Only minutes to 401, cafes, clinics, restaurants, shops and schools. (id:24801)
Century 21 Leading Edge Realty Inc.
1011 - 10 Yonge Street
Toronto, Ontario
Spacious Two Split Bedrooms Unit With 2 Baths, Walk-In Closets, 2 Walk-Outs With Lake View (Approx. 1223 Sq.Ft. As Per Builder). Steps To Harbourfront, Toronto Islands, Financial & Entertainment Districts, Sports Venues, Shopping, Ttc, Gardener & More! Amenities Include: Indoor & Outdoor Pools, Sauna, Fitness Centre, Squash Courts & Party Rooms, Guest Suites, 24 Hr Concierge. No Pets, No Smoking. Single Family Residence To Comply With Building Declaration & Rules. (id:24801)
Express Realty Inc.
157 Argyle Street
Toronto, Ontario
Value - in this economy? Absolutely! It may be unassuming at first glance, but this multiplex packs a punch with 3 income generating units. With over $93k in gross rental income, this property delivers cash flow and loads of upside. An unused parking space off the rear laneway? Rent it and get that extra income! The home details: The top floor unit is a 1 bedroom beauty - super high ceilings, bright windows in every room. The main floor apartment is a show stopper - 2 large bedrooms, and again with the ceiling height! Storage galore, beautiful kitchen cabinetry and a large glass door shower in the bathroom. (Did we mention a massive entry closet). Unit 1 (basement) Is another 2 bedroom apartment and comes fully furnished! Stylish decor, right down to a fully stocked kitchen which is all included in the sale price and attracts high rent and quality tenants. The location with that Little Portugal "je ne sais quoi" attracts A+ tenants and low to NO vacancy. We are talking about walking to Ossington or Queen Street West in minutes, but tucked away on a safe + quiet and charming street. Live your dream of living in the #1 neighbourhood in Toronto, or just collect those rent checks. Home is professionally managed - exterior waterproofing and sump pump are already done and the home waterline upgraded for optimal water flow. 200 AMP panel. Seriously checks. all. the. boxes. Reach out for full financials! (id:24801)
Keller Williams Co-Elevation Realty
2506 - 12 Yonge Street
Toronto, Ontario
Split 2 Bedroom 2 Bath unit in prime waterfront location. Separate Living & Dining Area. Spectacular Pinnacle Centre In The Heart Of Downtown Toronto: Walk To Union Station, Scotiabank Arena, Harbour Front. Minutes To Entertainment & Financial Districts. Building amenities include: Concierge, Fitness Club, Pool, Gym, Party Rm, Tennis Courts, Media Rm & more. Hydro, heat and water included! (id:24801)
Keller Williams Portfolio Realty
3503 - 3303 Don Mills Road
Toronto, Ontario
**A MUST SEE** Welcome to more than 1600 sqf of living space! Open Balcony corner unit, All Inclusive utilities + Internet. Prestigious Skymark 1 by Tridel. Rarely Offered N.E Corner Unit. UNOBSTRUCTED view to North, East and partially South (Airplane view). Top to bottom renovated unit, Custom Design Kitchen with Quartz Islands and Quartz Backsplash, Engineering Hardwood Floor all through, full of Natural lights and Dimmer Switch Pot lights, Outstanding Electrical fireplace, 24-hour gatehouse security, 5-star amenities including indoor & outdoor pools, tennis courts, gym, table tennis, card room, billiards, golf, study Room and meeting room. The building boasts large, beautiful gardens with a waterfall, a lounge area, and walking trails. Ample visitor parking is available as well. Walking distance To Shopping plaza, No-frills, Banks, Restaurants, next to 404/Dvp,401,407. Hospital and Seneca College. Lobby, Hallways and entrance doors will be new within the next two months. Don't miss out! (id:24801)
Century 21 Heritage Group Ltd.
605 - 2020 Bathurst Street
Toronto, Ontario
Move right into this beautifully maintained, almost brand-new (1-year-old) condo! This functional 1+den layout features fresh white walls, neutral laminate flooring throughout, and a bright, modern feel. The sleek kitchen includes built-in stainless steel appliances (plus a bar fridge!) and opens into a functional living and dining area - perfectly designed for both relaxing and entertaining. The pull-out sofa and kitchen island can stay if you love how they complement and maximize the space! Enjoy a spacious den with sliding glass doors - ideal for a home office or guest room. The large modern bathroom features a walk-in shower with both rainfall and handheld shower heads. Every room has ceiling light fixtures, and the bedroom is a comfortable size with a full closet - the perfect place to unwind and recharge. Step out from the living room onto your private balcony and take in the beautiful south-facing CN Tower and skyline views. This stylish building offers fantastic amenities including indoor and outdoor gyms, coworking spaces, a rooftop deck with BBQs, guest suites, and 24/7 concierge. One parking spot and one locker on P1 are included for your convenience, along with Bell internet! Eglinton LRT (opening soon!) has direct access, but while we wait for that to open, it's just a 10-minute walk to Line 1 Subway. Easy access to Allen Road and the 401, plus great restaurants, coffee shops, grocery stores, Yorkdale Mall and the beautiful homes of Forest Hill nearby. Flexible move-in date available! (id:24801)
Royal LePage Terrequity Platinum Realty
3110 - 55 Bremner Boulevard
Toronto, Ontario
Maple Leaf Square Luxury Condo-Spectacular Corner Suite W/Stunning Lake View! Undrground Prking,24Hr Concierge,In-Suite Laundry, Large Balcony Over 800+ Sqft. Building Amenities On 9-10 Floor-Modern Gym Facilities, Indoor/Outdoor Pools, Sauna, Hottub. Great Location!Direct Access To Longos, Td Bank,Lcbo,Path.7 Min Wlk To Financial District ,2 Min Wlk To Unionstation. Fully Furnished. Parking Extra $300/Monthly. (id:24801)
Cityscape Real Estate Ltd.
1111 - 28 Byng Avenue
Toronto, Ontario
ALL UTILITIES INCLUDED! 2nd Bedroom w/ French Doors in Prime North York. Euro-Style Condo, 9 Ceilings, Upgraded Layout, Breakfast Bar w/ Storage, Hardwood Floors, Limestone Foyer. 24/7 Concierge, Indoor Pool, Sauna, Gym, Guest Suite, Parking. Steps to Groceries, TTC, Banks, 5 Min Walk to Finch Subway. (id:24801)
Hometrade Realty Inc.
Main & 2nd Flr - 130 Lisgar Street
Toronto, Ontario
Welcome to one of Toronto's most desirable neighbourhoods. Nestled on a quiet, one-way residential street in West Queen West/Little Portugal, this spacious two-storey residence offers the perfect balance of urban convenience and residential tranquillity. Experience all that the area has to offer, including Trinity Bellwoods Park, West Queen West, the Ossington Strip, Dundas West, and more. Galleries, shops, cafés, and marketseverything is at your doorstep. This is a true walker's paradise! It even has excellent access to the TTC, bike paths, as well as quick access to highways and major routes for drivers. Step inside to soaring 10-foot ceilings with crown moulding and recessed lighting, beautiful hardwood floors throughout, and a thoughtfully-designed open-concept main floor that flows seamlessly from living to dining. The modern eat-in kitchen with gas stove, refrigerator, and dishwasher features a walk-out to the private low-maintenance backyard (with natural gas BBQ valve for you avid grillers), perfect for entertaining or enjoying quiet sunny days outdoors. Upstairs, you'll find three generously-sized bedrooms and a bathroom complete with heated floors and a glass-enclosed shower. The rare main-floor powder room and in-home private laundry add everyday convenience. This beautiful home is perfect for professionals or even families looking to experience the very best of what West Queen West and Little Portugal have to offer, all while retaining peace and quiet at home. (id:24801)
Century 21 Leading Edge Realty Inc.
1703 - 300 Bloor Street E
Toronto, Ontario
All-Inclusive luxury living at the coveted Bellagio! This prestigious and well-run (Del Property Management) building offers exceptional value with all utilities included in the maintenance fee. With the picturesque Rosedale Valley Ravine as your backdrop, you've got the best of both worlds with serene views and a vibrant downtown lifestyle just steps away. This 'split plan' 2 bed + den suite features 9 foot ceilings & walls of windows that offer tons of natural light throughout. Private balcony can be accessed from both the living room & primary bedroom. An open-concept kitchen with ample cabinetry overlooks a generous living/dining space. Oversized primary bedroom can fit a king-size bed and has its own ensuite bath & walk-in closet with custom built-ins. 2nd bedroom with closet is ideal for kids or guests. Full-size 2nd bathroom with a shower and ensuite laundry are down the hall. A separate den space can house a home office or additional storage. Includes a parking space and locker! A premier Bloor Street address featuring 24 hour concierge, indoor saltwater pool, gym, sauna, party/meeting room, guest suites & visitor parking. Great central location in prime Rosedale, steps from Yorkville & the city's finest shops/dining. Situated between 2 subway stations (Lines 1 & 2), directly on bike lane and running trails, and in the catchment for top-rated schools. Everything you need at your doorstep including groceries & take-out! Easy DVP/Mt.Pleasant access for quick getaways by car. Parking garage accessible via Bloor or Mount Pleasant. **Note, some images have been virtually staged. (id:24801)
Harvey Kalles Real Estate Ltd.
Lph8 - 1720 Eglinton Avenue E
Toronto, Ontario
Absolutely Gorgeous Lower Penthouse Suite, Very Rarely Offered with Spectacular South Side Balcony Views! A Spacious 2+1 Split Floor Layout. Completely Renovated, Open Concept Living/Dining Space with Walkout to Balcony. Den Can Be Used as a 3 Bedroom/Office/Extra Living Space. Great Kitchen Space with Breakfast Bar! Ample Counter Space. New Appliances. Laundry w/Pantry. Primary bdrm w/Ensuite, large w/in Closet. Excellent Location with Walking Distance to Shops & Stores & with the New Upcoming Eglinton LRT Station at your Doorstep, 3 Min Drive to the DVP. Family Friendly Building & Neighborhood with Lots of Walkable Green Space. 10 Min Walk to Charles Sauriel Conservation Area. Locker & Parking Inc. Recently Renovated Lobby (2021). Hallways & Balconies (2022). Building Amenities Included: Outdoor Pool, Sauna, Whirlpool, Tennis Court, Gym, Party Room, Guest Suites. 24 Hour Security & Concierge. All Utilities Included. An Absolute Must See in a Very High Demand Neighborhood. (id:24801)
Homelife/response Realty Inc.
15 Grand Avenue
Grimsby, Ontario
Welcome home to Grand Avenue, ideally located in the scenic Grimsby Beach area. Enjoy hardwood floors, large main-floor family room, separate dining room, three bedrooms, California shutters and lower-level recreation room. This bright and spacious home boasts ample storage, concrete driveway, backyard pool (new pool cover 2025), established landscaping and generous lot. Perfectly situated across the street from Grand Avenue Public School with easy access to Lakefront parks, the highway and the picturesque towns along the Niagara Escarpment including Grimsby, Beamsville, Vineland and Jordan. (id:24801)
Royal LePage State Realty


