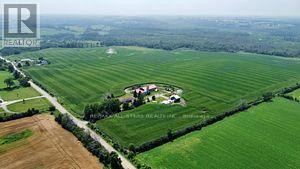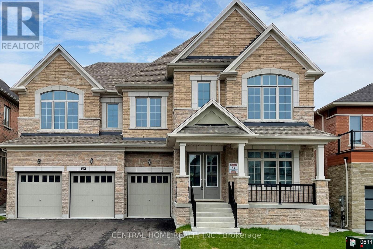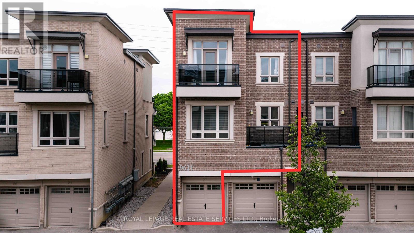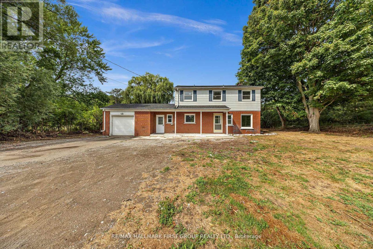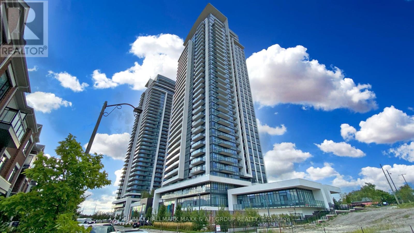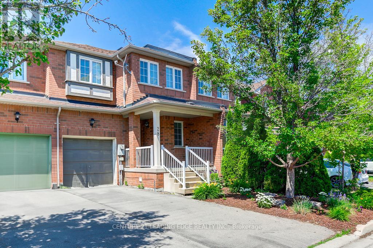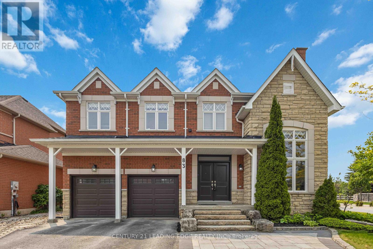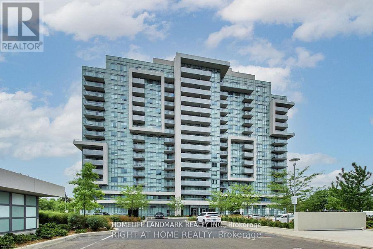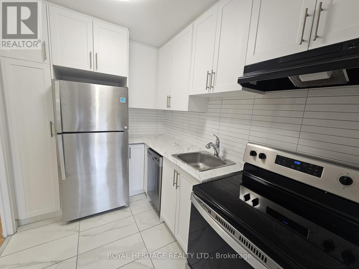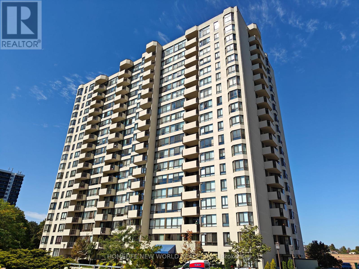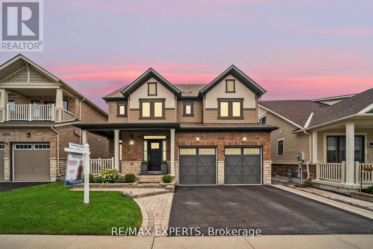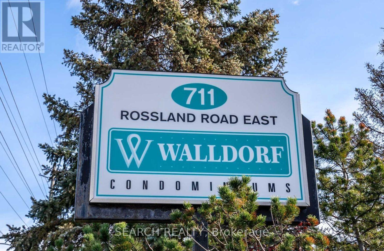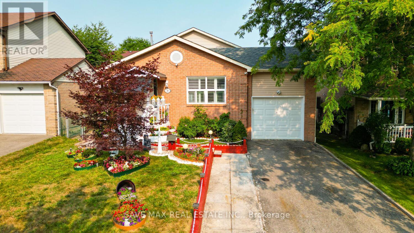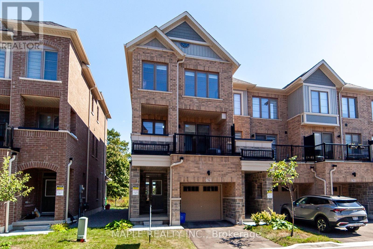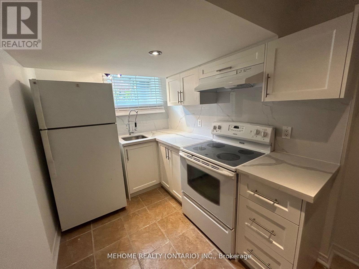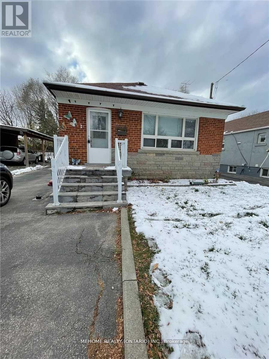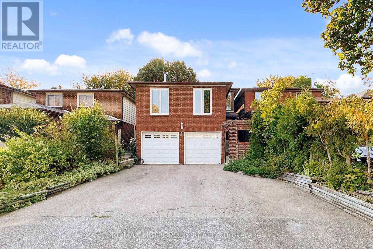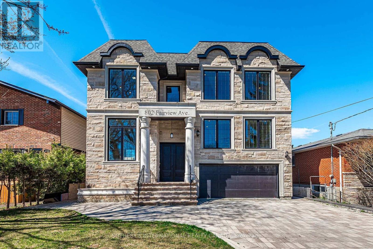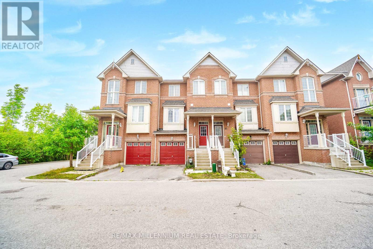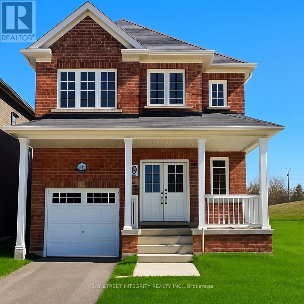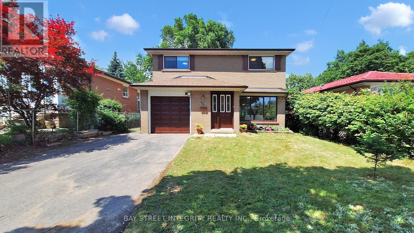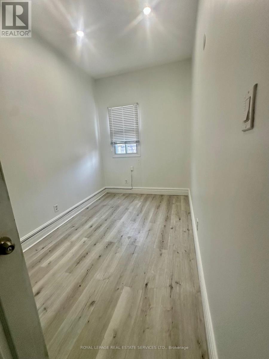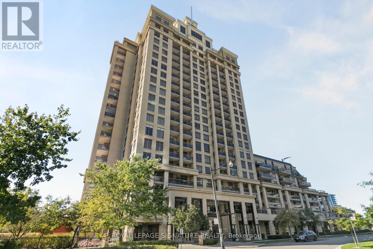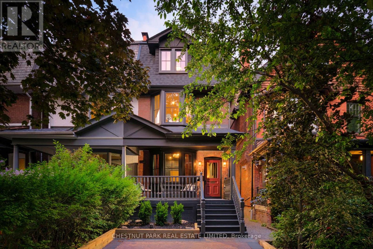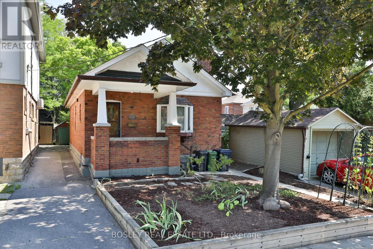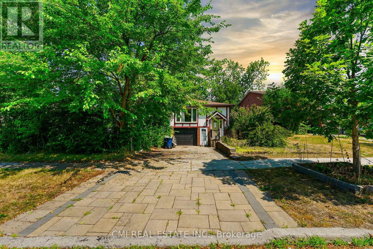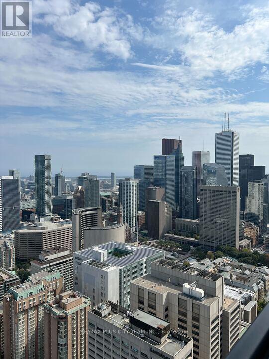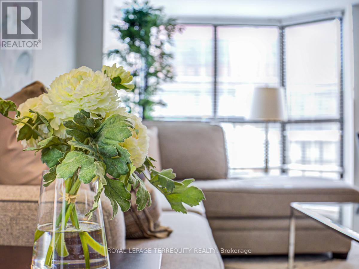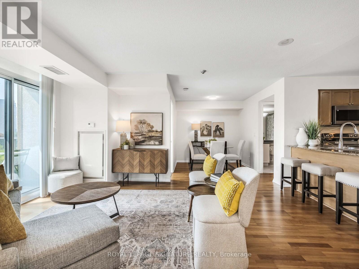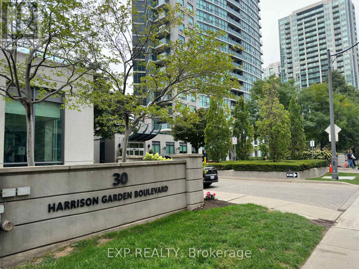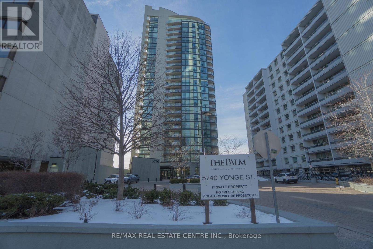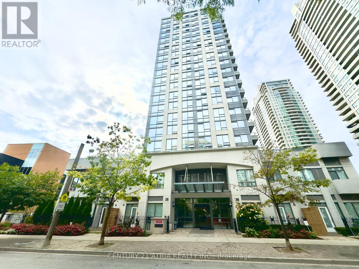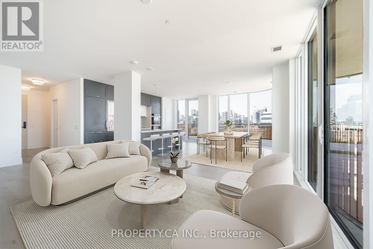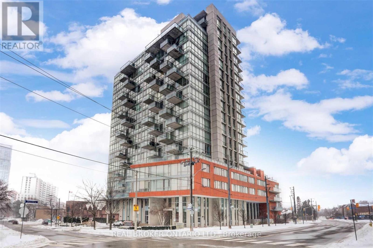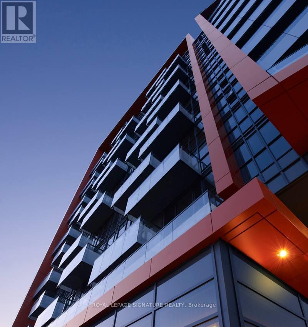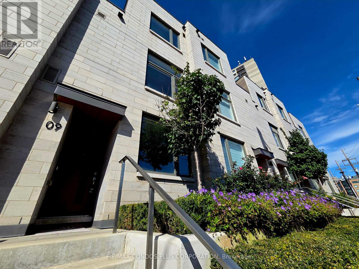18500 18 Side Road
Brock, Ontario
Excellent Opportunity To Own A 315 Acre Property (per geowarehouse) Just Outside Of Sunderland. The Bungalow Features 2+2 Bedrooms, 2 Bathrooms And A Finished Basement With Walk Out To The Backyard. Approximately 180 Acres Are Workable With The Remainder Of The Land Containing Mixed Bush. Outbuildings Are All In "As Is, Where Is" Shape. Land And House Are Both Currently Leased, Both Tenants Would Like To Stay If Possible. Close To Surrounding Towns And Easy Commute To The GTA. No Walking The Property Without Booking A Showing As Home Is Tenanted. Sale Contains Two Parcels Being Sold As One. VTB 1st Mortgage with 40% down payment 4%for 2 years. (id:24801)
RE/MAX All-Stars Realty Inc.
27 Upbound Court
East Gwillimbury, Ontario
A Brand New Beautiful Detached Home approx. 4500 sq. ft. of on a 60 Ft Lot with Triple Garage, having 4 ensuite bedrooms, nestled in a Prime and Desirable location. A separate side door entrance leading to basement access. Conveniently located Just Minutes from the Go train, Hwys 400 & 404, and amenities including Groceries, Restaurants, and Shopping Centers. (id:24801)
Central Home Realty Inc.
13 - 9621 Jane Street
Vaughan, Ontario
Welcome to this modern and stunning end unit condo townhome located at 9621 Jane St, Unit 13. This unit offers upscale living in one of Vaughans most desirable communities. This home is bathed in natural lightand showcases elegant dark tones, designer finishes, and new laminate flooring throughout. Featuring two spacious bedrooms and two fully upgraded bathrooms. The home is designed for comfort and style with oversized windows and custom zebra blinds. The gourmet kitchen is a chefs dream, complete with new stainless-steel appliances, quartz countertops, a double in-mount sink, stone backsplash, and ample cabinetry.The open-concept living and dining area boasts soaring ceilings and a walkout to your own private balcony, perfect for entertaining or relaxing. A beautifully stained oak staircase leads to the upper level, where the oversized primary bedroom impresses with 10 ceilings, a second balcony and a full walk-in closet. Additional features include ensuite laundry and generous storage throughout. This is refined townhouse living at its finest. (id:24801)
Royal LePage Real Estate Services Ltd.
26 North Ridge Road
Vaughan, Ontario
Welcome to a rare find this charming, well-maintained detached home is on the market for the very first time! Nestled on a quiet cul-de-sac, it offers a peaceful, private retreat with a premium pie-shaped lot backing onto a serene ravine. Step inside and discover a home full of character and comfort. The main floor features elegant hardwood floors and crown molding in the living and dining areas, creating a classic, inviting atmosphere. Freshly painted walls and beautiful oak stairs add to the home's appeal. This property is a fantastic opportunity for an extended family, featuring a finished basement with its own kitchen and bar, offering flexible living space and entertainment options. The 3 separate walkouts to the expansive, tranquil backyard are perfect for enjoying the outdoors and the stunning ravine views. Located in a highly desirable neighborhood, you'll be minutes from local amenities, including grocery stores, schools, and the popular Market Lane, which boasts an array of shops, restaurants, and cafes. Commuting is a breeze with convenient access to transit and Highway 427. This is more than just a house; it's a perfect place to call home. (id:24801)
Intercity Realty Inc.
7300 Reesor Road
Markham, Ontario
Discover the perfect balance of space, privacy, and convenience with this beautifully maintained 4-bedroom home on 1.65 acres, backing directly onto the Scenic Rouge. Ideal for families and professionals alike, this freshly painted retreat features hardwood floors throughout and a versatile main-floor bedroom with a full 3-piece bathperfect for guests, in-laws, or a private office. Enjoy the tranquility of nature while being just minutes from Torontos top schools, amenities, and commuter routes. A rare lease opportunity offering comfort, flexibility, and a truly unique setting. (id:24801)
RE/MAX Hallmark First Group Realty Ltd.
1207 - 12 Gandhi Lane
Markham, Ontario
Client RemarksStep into luxury at the nearly-new Pavilia Towers, a landmark development ideally located at the intersection of Markham and Richmond Hill. This beautifully designed 1+1 bedroom, 2-bathroom suite offers a spacious and functional layout with soaring 9-foot ceilings and expansive windows to the unobstructed south view of Toronto Skyline that fill the space with natural light. The modern kitchen features integrated smart appliances, sleek cabinetry, and an open-concept design, perfect for both everyday living and entertaining. Enjoy the convenience of ensuite laundry, 1 parking space, and 1 locker included with the unit. Set in a smart-technology building, residents enjoy 24-hour concierge service and access to top-tier amenities, including a fully equipped fitness centre, indoor pool, games and party rooms, recreation lounge, guest suites, and ample visitor parking. With VIVA transit at your doorstep, commuting is seamless whether you're heading to Vaughan, Markham, or downtown Toronto via Finch TTC. You're just minutes from Langstaff GO Station, Walmart, Loblaws, Home Depot, Canadian Tire, major banks, medical centres, restaurants, and shopping. Outdoor lovers will appreciate the nearby community parks with soccer fields, basketball and tennis courts, splash pad, dog park, and scenic walking trails. This home is located within the boundaries of top-ranking schools such as Donlea Public School and Thornlea Secondary School. Quick access to Highways 404 & 407 makes commuting effortless. Don't miss this opportunity to own in one of Thornhills most prestigious and connected communities. View the 3D virtual tour! (id:24801)
RE/MAX Hallmark Maxx & Afi Group Realty
6 Gooseberry Lane
Uxbridge, Ontario
Welcome To 6 Gooseberry Lane, A Beautifully Maintained 4-Bedroom, 2-Storey Country Home Nestled On 2.67 Acres In One Of Uxbridges Most Desirable Enclaves. Set On A Completely Quiet Dead-End Lane, This Property Offers The Rare Combination Of Total Privacy And Everyday Convenience. Just A 5-Minute Walk To Town, Schools, Shops, And Cafes, The Location Is Truly Ideal. The Backyard Is A Private Oasis, With No Neighbours In Sight And Direct Access To The Uxbridge Rail Trail, Offering 100 Kilometres Of Walking, Running, And Cycling Right At Your Doorstep. Mature Trees, Perennial Gardens, A Sparkling Pool And Hot Tub Create A Retreat-Like Atmosphere Perfect For Entertaining Or Peaceful Solitude. Inside, The Home Is Immaculately Maintained And Thoughtfully Designed For Family Living. Spacious Principal Rooms, Oversized Windows, And A Light-Filled Layout Provide Comfort And Flow. With Two Laundry Areas, A 2-Car Garage Complete With A Workshop Space, And Lovely Covered Front Porch, This Home Checks Every Box For A Growing Family. Freshly Painted Inside And Out, The Property Balances Timeless Charm With Modern Convenience. Whether You Are Hosting Summer Gatherings On The Deck, Enjoying A Starlit Soak In The Hot Tub, Or Setting Off For A Morning Walk Along The Trails, This Home Offers A Lifestyle That Blends Space, Privacy, And Community Like No Other. 6 Gooseberry Lane Is More Than A House, It Is The Perfect Balance Of Elegance, Nature, And Family Living In The Heart Of Uxbridge. (id:24801)
Exp Realty
Lower - 37 Red Cardinal Trail
Richmond Hill, Ontario
Welcome to 37 Red Cardinal Tr. Spacious, large, and bright walk-out basement apartment with a separate entrance in beautiful Oak Ridges! Close To Many Amenities, Park, School And More! Great Opportunity To Live In A Beautiful Home!!! Tenant Pays Partially for Utilities, Including Internet. No Pets, No Smoking.( Short Term & Furnished Also Available). (id:24801)
Right At Home Realty
222 Eight Avenue
New Tecumseth, Ontario
Executive living awaits in this stunning corner-lot detached home with a rare 3 car garage, perfectly situated in one of Alliston's most desirable neighbourhoods. Offering over 4,250 square feet of beautifully finished total living space, this residence combines modern updates with thoughtful design, making it ideal for both family living and entertaining. Step inside through the impressive double-door entry and be welcomed by spacious formal living and dining areas, along with a bright and inviting family room designed for gatherings. At the heart of the home, the updated kitchen boasts stainless steel appliances, ample cabinetry, and a functional layout that will inspire everyday meals and special occasions alike. Upstairs, discover four generous bedrooms, each offering comfort and space, complemented by three full bathrooms, including a luxurious primary suite complete with spa-inspired ensuite and walk-in closet. The fully finished basement extends the living space with additional bedrooms, a full bathroom, and versatile areas that can serve as a recreation room, home office, or in-law suite. Whether hosting family celebrations or creating your own private retreat, this level offers endless possibilities. With its spacious layout, modern finishes, and sought-after location, this home is a rare find for those seeking both elegance and functionality. (id:24801)
Royal LePage Rcr Realty
310 - 85 Wellington Street W
Aurora, Ontario
Experience Comfort & Convenience in the Heart of Aurora! Discover this bright and spacious 1-bedroom + den condo offering approximately 1,060 sq. ft. of thoughtfully designed living space. From the moment you step inside, the large bay window floods the home with natural light, creating a warm and welcoming atmosphere. The open-concept layout is perfect for both relaxing evenings and entertaining, with a functional kitchen offering abundant cabinetry and counter space.The primary bedroom features double closets, while the versatile den is ideal for a home office, guest room, or hobby space. Enjoy the convenience of ensuite laundry, underground parking, and an exclusive-use locker for extra storage.Perfectly situated just steps to public transit and minutes to the GO Train, this condo places you within walking distance of Auroras vibrant downtown home to boutique shops, cafés, restaurants, and year-round community events. With parks, trails, and everyday amenities nearby, this home offers the perfect blend of urban convenience and small-town charm. (id:24801)
RE/MAX Hallmark York Group Realty Ltd.
28 Charles Sturdy Road
Markham, Ontario
Beautiful 3+1 Bedroom Townhouse in Berczy, Markham - Well-maintained and move-in ready, this spacious townhouse is located in the highly sought-after Berczy community. Featuring 3 bedrooms plus a finished basement with an additional bathroom, this home offers plenty of space for growing families. The main floor boasts gleaming hardwood, a clean backyard perfect for outdoor enjoyment, and a built-in garage. The bright primary bedroom includes a private ensuite and a walk-in closet. Located steps from top-ranked schools including Pierre Elliott Trudeau High School and top elementary schools, this home is perfect for families. Enjoy the vibrant lifestyle of Berczy with countless retail shops, grocery stores, churches, and community centres nearby, plus the popular Berczy Park just around the corner. (id:24801)
Century 21 Leading Edge Realty Inc.
145 High Street
Georgina, Ontario
Riverside Beauty Meets Modern Living! Step Into The Perfect Blend Of Character And Convenience - This Warm, Welcoming 4-Bedroom, 2-Bath Home Sits Right On The River, Just A Quick Boat Ride To The Open Lake For Unforgettable Swims And Sunsets. Inside, You'll Find A Stunning New Kitchen With A Statement Island, Gas Range, And Handcrafted Tile Backsplash Imported From Mexico And Portugal - A True Chef's Dream. Thoughtfully Updated With Modern Plumbing, Electrical, And Insulation, The Home Also Features Main Floor Laundry, A Large Pantry, And A Cozy Layout Perfect For Families Or Weekend Escapes. Enjoy Fishing Off Your Dock In Summer Or Ice Fishing In Winter, And Let The Kids Explore The Skatepark And Farmers Market Right Behind Your Home. Walk Out The Front Door And You're Steps From Downtowns Best Shops, Restaurants, And Cafe's. Set On An Almost Half-Acre Mature Lot, With High-Speed Internet, Town Services, And Transit At Your Doorstep, This Home Delivers Small-Town Charm With Big-Time Ease - Just 18 Minutes To Hwy 404. This Is More Than A Home - It's A Lifestyle. Don't Miss Your Chance To Own This One-Of-A-Kind Riverfront Gem. (id:24801)
Exp Realty
83 Joseph Street
Uxbridge, Ontario
Welcome to The Estates of Wooden Sticks! Where Luxury Meets Lifestyle. Nestled in the heart of one of Ontario's most coveted golf communities, this stunning executive home offers an unparalleled blend of elegance, comfort, and location. Perfectly positioned directly across from the renowned Wooden Sticks Golf Course, this property is a dream come true for golf enthusiasts and those who value a relaxed, upscale lifestyle surrounded by natural beauty and refined living. Step into an exquisitely landscaped front yard that sets the tone for the luxury that awaits inside. The nine-foot ceilings on the main level create a grand sense of space, while the chef-inspired kitchen features granite countertops, stainless steel appliances, and an open concept design ideal for entertaining. The dining room seamlessly opens to the backyard oasis, a show-stopping retreat complete with a sparkling pool, patio, and plenty of room for outdoor dining and lounging. Whether you're hosting summer BBQs or enjoying a quiet evening by the water, this entertainer's paradise is designed to impress. The main floor also features a private home office and a breathtaking living room with soaring 18-foot ceilings, flooding the space with natural light and a sense of grandeur. Upstairs, you'll find four generously sized bedrooms, including a luxurious primary suite, as well as a convenient second-floor laundry room. Every detail in this home has been thoughtfully curated to combine upscale living with everyday comfort. Whether you're an avid golfer or simply love the lifestyle this community offers, this is your chance to own in the prestigious Estates of Wooden Sticks. Don't miss your opportunity to call this spectacular home your own. (id:24801)
Century 21 Leading Edge Realty Inc.
3909 - 1000 Portage Parkway
Vaughan, Ontario
Welcome to this Luxurious, South Facing Unobstructed View and Brand New Unit with 2 Bedroom, 2 Full Bathrooms and 1Parking&1 Locker Included. Floor To Ceiling Windows With Unobstructed Views! Modern Open Concept Designed Kitchen with Granite Counter Top. 24 Hr Concierge. Tesla Car Share, Great Building Amenities - Full Indoor Running Track, A Colossal State-Of-The-Art Cardio Zone, Dedicated Yoga Spaces, Half Basketball Court, Roof-Top Pool With Deck And Squash Court Among Other Things. Steps To Subway TTC, Viva, Or Trt Buses. Easy Access To Hwy 400, 407, 401. Get To Downtown T.O. In 30 Mins.,20 Mins.To Airport. Luxury Living At Its Best With Restaurants, Shopping, Nightlife, YMCA, Close to Vaughan Mills, Costco, York University, And Niagara University & Much More. (id:24801)
Wanthome Realty Inc.
302 - 1346 Danforth Road
Toronto, Ontario
Welcome to Danforth Village Estates a wonderful place to call home! This bright and inviting suite offers an open-concept living and dining area, filled with natural light from large windows. The spacious bedroom provides a cozy retreat, while the full-size balcony is perfect for morning coffee or family time outdoors. Families will love the convenience of being within walking distance to TTC, GO Station, the upcoming Eglinton Crosstown, great schools, parks, shops, and restaurants. With the future Scarborough Subway Station and quick access to Highway 401, getting around the city is a breeze. The building also offers fantastic amenities, including a party room for celebrations and a gym for your active lifestyle. Whether youre looking for your first home or a smart investment, this is a welcoming space where your family can grow and thrive! (id:24801)
Homelife Landmark Realty Inc.
206 - 949 Simcoe Street N
Oshawa, Ontario
Welcome Home To This Sparkling 2 Bedroom 1-Bath. Move-In Ready. Enjoy a Newly Renovated Kitchen & 4-piece Bath, Freshly Painted Throughout, Large Living Space, Dining Area, and Good Sized Bedrooms. Coin Laundry On Location, And Surface Parking Spot if desired. The outdoor space is private and large. This Well Maintained Building Is Located Close To All Amenities & Public Transit. Highly Sought After Area In Oshawa. Shows A+++ Extras: Stainless Steel- Fridge, Stove, Dishwasher. (id:24801)
Royal Heritage Realty Ltd.
605 - 275 Bamburgh Circle
Toronto, Ontario
Sun-filled South facing Tridel 1 bedroom + 1 Den + 1 Solarium condo. Bright and spacious. Walk out balcony with pool and garden view. Fresh paint. Excellent Building Facilities including indoor and outdoor pool, tennis court, Gym, squash courts. 24 hour Gatehouse. Utilities (Heat, Air Conditioning, Electricity, Water, Cable) are included. Convenient location Close to TTC, Restaurants, Supermarkets, Library, Top Ranking Schools. (id:24801)
Homelife New World Realty Inc.
2413 New Providence Street
Oshawa, Ontario
Welcome to this stunning 4+1 bedroom home from the prestigious Minto Ravine Collection in Oshawa's highly sought-after Windfields Community. Featuring bright and spacious living with an open-concept layout, a chef's kitchen with centre island, granite countertop, and a walk-out balcony overlooking the ravine. The spacious primary bedroom offers a 5-piece ensuite, a large walk-in closet, and a private balcony with serene greenbelt views. Secondary bedrooms include a shared Jack & Jill bath and walk-in closet. The walk-out basement in-law suite features 8' ceilings, a full kitchen with stainless steel appliances & granite countertop, gas fireplace, large above-grade windows, a powder room, and a 4-piece ensuite. The private backyard is perfect for entertaining, complete with a gas BBQ hook-up and plenty of space to enjoy. Mudroom, abundant natural light, and an unbeatable location, walking distance to schools, shopping, transit, restaurants, and minutes to highways! This home truly has it all. (id:24801)
RE/MAX Experts
505 - 711 Rossland Road E
Whitby, Ontario
Step into this beautifully updated 928 sq. ft. 2-bedroom + solarium, 2-bathroom condo offering the perfect blend of space, style, and convenience. This desirable end-unit is freshly painted in modern neutral tones and features brand new vinyl flooring throughout, giving it a fresh and contemporary feel. The kitchen is equipped with a newer fridge and stove, while the bright solarium off the primary bedroom is perfect for a home office, reading nook, or creative retreat.Located in a meticulously maintained, quiet building, residents enjoy access to premium amenities including a fitness centre, party/games room, billiards room, outdoor patio, and plenty of visitor parking. The buildings common areas have also been recently and tastefully renovated.Enjoy unbeatable convenience with close proximity to major highways, Whitby Recreation Centre, public library, shopping plazas, restaurants, transit, and all essential amenities.Whether you're a first-time buyer, downsizer, or investor this move-in ready gem offers lifestyle, comfort, and location all in one. Don't miss your chance to call this home! (id:24801)
Search Realty
26 Fawcett Trail
Toronto, Ontario
Welcome to this spacious and well-maintained 4+2 bedroom detached home located in a convenient Scarborough neighbourhood. Freshly painted and professionally cleaned, this home is move-in ready and offers over 2,000 square feet of above-grade living space, plus a finished basement. The main floor features a formal living and dining room, a cozy breakfast area, and a converted family room that now serves as a fourth bedroomperfect for multigenerational living. The home includes two full bathrooms and one powder room, ideal for a growing family.Enjoy a walkout from the bedroom to a large backyard complete with a deck and gazebo, offering the perfect setting for outdoor relaxation. A separate side entrance leads to a bright sunroom, adding functional access and potential. The basement includes two additional bedrooms, providing flexible space for guests, a home office, or rental potential.Additional updates include a new furnace and air conditioner (2024), and a roof replaced in 2021. Windows are in as-is condition. Located with easy access to Highway 401, TTC transit, shopping, schools, and parks, this home offers the perfect blend of space, location, and comfort. (id:24801)
Save Max Real Estate Inc.
70 Waterside Way
Whitby, Ontario
Live steps to Whitbys waterfront in coveted Waterside Villas! This 1971 sq ft sun-filled corner townhome is freshly painted and move-in ready.. Enjoy the best of lakeside living with unmatched conveniencejust a short walk to the marina, waterfront trails, GO Station, parks, and the rec centre. The bright and open main floor features 9' ceilings, hardwood flooring in the living/dining area, and a modern kitchen with quartz countertops, stainless steel appliances, a breakfast bar, and walk-out to a private balconyperfect for your morning coffee or evening unwind. Upstairs, the spacious primary suite offers a spa-like ensuite and walk-in closet, complemented by two additional bright bedrooms ideal for family, guests, or a home office. The versatile ground-level flex room makes a living room, gym, or playroom, with direct access to the garage for added convenience. Vacant and easy to showjust move in and start enjoying the best of Port Whitby living. With trails, the lake, transit, and highways (401/412/407) all nearby, this home offers an exceptional blend of lifestyle, location, and value! (id:24801)
Maple Realty Inc.
Bm B - 83 Cornwallis Drive
Toronto, Ontario
Location! Location! Newly upgraded 2 Bedroom Apartment with 1 Car Parking, Bright And Spacious!!! Walk to Plaza, Schools, Parks, Recreation Community Centre, Public Transit, Close to Kennedy Subway, LRT, Kennedy Commons, Restaurants, Hospital, Hwys 401, 404, DVP, Scarborough Town Centre, Costco. (id:24801)
Mehome Realty (Ontario) Inc.
Basement A - 1018 Kennedy Road
Toronto, Ontario
Separate Entrance 2 Bedroom Basement Apartment immediately Available! This unit was renovated back in 2023, new Kitchen and Laminated Floor. Fabulous Location! Surrounded By Parks, Schools And Steps To Transit(Subway/Lrt). Enjoy All The Amenities This Friendly Neighbourhood Has To Offer! Tenant pay 30% of All Utilites. (id:24801)
Mehome Realty (Ontario) Inc.
6 Rockwood Drive
Toronto, Ontario
Welcome to the highly sought-after Cliffcrest neighbourhood! This original-owner home is being offered for sale for the very first time. Set on a solid brick foundation, this spacious and welcoming property is perfect for large or growing families.Recently updated throughout, the entire home has been professionally repainted from top to bottom. The main floor kitchen now features a brand-new quartz countertop, new pot lights in both the kitchen and living room, and all light fixtures have been replaced. The basement has also been refreshed with new paint, brand-new vinyl flooring, new doors, a new laminate countertop, and updated range hoods in both kitchens.The main floor boasts a rare, oversized room above the garage with a cozy fireplace perfect as a family room, guest suite, or optional fifth bedroom. Upstairs, youll find four generously sized bedrooms, including a spacious primary retreat complete with a walk-in closet and four-piece ensuite bathroom.This home is full of warmth, character, and pride of ownership a wonderful opportunity for the next family to move in and make it their own. Conveniently located near top-rated schools, TTC transit, the GO Train, parks, and shopping. (id:24801)
RE/MAX Metropolis Realty
Basement - 802 Fairview Avenue
Pickering, Ontario
Enjoy a rare opportunity to live steps from Lake Ontario in a bright, spacious basement suite. This private unit features an open-concept layout, and large windows that bring in natural light and glimpses of the waterfront. Located in a prestigious neighborhood just minutes from top schools, highways, shopping, and transit. Perfect for professionals, small families, or anyone seeking lakeside living in a serene setting. (id:24801)
Sotheby's International Realty Canada
16 Boone Lane
Ajax, Ontario
This beautifully maintained MUST SEE 3+1 bed condo townhouse. This home offers the perfect blend of comfort and convenience. The main level has a functional family friendly layout with open concept living/dining area with large window and spacious kitchen. Bonus feature: Access to garage and the backyard from inside the home. The upper level features 4pc bath and a primary bedroom and 2pc ensuite along with 2 other generous sized secondary bedrooms. The Den in the basement can be used as 4th bed or office. Whole house freshly painted and renovated kitchen. Steps to visitor's parking with dead-end. Minutes away 401 highway including Ajax Go station, beach, Durham Transit, School, Hospital and Shopping Centers. Excellent property for down sizing, first time home buyers and investors.Low maintenance fees include waste removal, snow clearing, road maintenance, grass cutting, and landscaping of common areas.This Beautiful Setting Is Still Minutes Away From Numerous City Amenities. A MUST SEE.Thank you and have a wonderful rest of your day. (id:24801)
RE/MAX Millennium Real Estate
1843 Fosterbrook Street
Oshawa, Ontario
Detached Home in Oshawa Fields of Harmony! House Offers 4 Bdrms, 3 Baths, & Lots Of Living Space. Main Flr Features Spacious Fam.& Liv. Rm, W/ Hardwd Floor Thruout, & Plenty Natural Light. The Modern Open-Concept Kitchen Boasts S/S Appl., Granite Countertop, & Bright Breakfast Area. Head Upstairs To Discover A Luxurious Ensuite W/ W/I Closet & 4-Pc Bath, Along With 3 More Bdrms & Another Full Bath. (id:24801)
Bay Street Integrity Realty Inc.
66 Sonmore Drive
Toronto, Ontario
Beautifully maintained 4+1bedroom home on a premium 45 x 132 ft lot in a highly sought-after Scarborough neighbourhood! Featuring newly renovated bathrooms, solid oak hardwood floors on main and second floors, and energy-efficient LED ceiling lights throughout. Freshly painted with eco-friendly paint on walls, ceilings, windows, and doors,clean, bright, and move-in ready. Functional layout filled with natural light, and a well-designed kitchen with breakfast area. Spacious finished basement with separate side entrance,perfect for in-law suite or rental potential. Enjoy a large, private backyard with patio area. Top-rated school district, High-quality education facilities From primary school to high school,family-friendly and peaceful community. Convenient transportation,Walk to GO station, minutes to Hwy 401, shops,banks&parks!A MUST SEE! (id:24801)
Bay Street Integrity Realty Inc.
304 - 206 Carlton Street
Toronto, Ontario
Great Opportunity To Rent A Renovated private Room on Main Floor (Males only floor) Prime Old Cabbage town 3-StoreyProperty. All-Inclusive: High Speed Internet, Laundry Room, Modern Kitchen, New Bathroom, Desirable Downtown Living,Step To TTC, Minutes To Subway, Coffee Shop, Restaurant, Supermarket, Hospital, All Amenities, Males Only. CleanerComes Regularly once a week For Cleaning Of Kitchen, Bathroom, And Common Area. One Person Per Room, Brand NewOver 2 Years, Very Conveniently Equipped And Designed. Ideal For Students, Professionals, Downtown Lovers, for Males only (id:24801)
Royal LePage Real Estate Services Ltd.
1307 - 18 Kenaston Gardens
Toronto, Ontario
'The Rockefeller' by The Daniels Corp - HUGE and freshly renovated 2BR suite in Bayview Village. Interior living space measured at just under 1000 sq ft and a balcony. Corner unit with multiple windows flooding the unit with natural light. Sparkling new kitchen and appliances, brand new quality LVP flooring throughout, upgraded bathroom vanities, new flush mount lighting, freshly painted... and the list goes on. Comes equipped with 2 Underground parking spaces and a storage locker. A well-managed and quiet building with luxury amenities and myriad commuting/transit options, including a quick stroll to Bayview Subway Station. Walk over to shop at renowned Bayview Village Shopping Centre. This bright, modern and sophisticated suite is an opportunity not to be missed! (id:24801)
Royal LePage Signature Realty
497 Brunswick Avenue
Toronto, Ontario
A True Designer's Paradise, This 3+1 Bedroom, 5 Bathroom Restored Victorian Home Is Truly A Sight To Behold! With No Detail Spared, This 3 Storey Home Has Been Extensively Renovated & Features Showpiece Finishes In Every Room. Walk In Your Front Door Off Your Spacious Covered Front Porch To A Gorgeous Foyer Featuring Crown Moulding, Wall Paneling, Classic Checkered Floor Tile & A Deep, Rich Wallpaper That Invites You Into The Space. The Fabulous Design Selections Continue In The Living Room With Bold Colour, Built-In Shelving, Bay Windows Overlooking The Porch & A Nicely Framed Wood Burning Fireplace. The Dining Room Is The Heart Of The Home With A Custom Designed Built-In Banquette & Is Perfectly Situated Below The Backdrop Of The Spectacular Spiral Staircase Which Brings A Plethora Of Depth & Character. In The Kitchen You'll Find No Expense Has Been Spared With Stunning Stone Counters & Backsplash, A Brand New Bertazzoni Range, JennAir Fridge, Freezer & Dishwasher & A Farmhouse Sink With Custom Cabinetry & Hardware To Complement The Space Which Opens To The Beautifully Appointed Family Room Featuring A Handsome Brick Fireplace & Walk-Out To The Professionally Landscaped Backyard. The Beauty Of The Home Continues Upstairs Where You'll Find Three Well-Proportioned Bedrooms, Each Of Which Includes An Ensuite Bathroom Including The Third Floor Primary Bedroom Retreat Featuring Additional Built-Ins, Fabulous Natural Light, A 4 Piece Ensuite Spa-Inspired Bathroom That Includes A Perfectly Cylindrical Shower With Rainhead Shower Head & Bench Seating Plus A Breathtaking Rooftop Deck. Not To Be Forgotten Is The Fully Finished Lower Level With Polished Concrete Floors Which Includes A Spacious Recreation Room, Additional Bedroom/Office Space & A 4 Piece Bathroom. Outside, The Fully Fenced Backyard Offers A True Outdoor Oasis With Lush Gardens & Plenty Of Space For Entertaining Plus Legal 2 Car Front Yard Parking With Freshly Laid Pavers & Landscaping. (id:24801)
Chestnut Park Real Estate Limited
15 Whitewood Road
Toronto, Ontario
A wonderful opportunity on one of Davisvilles best streets. This 28 x 125 foot bungalow has been loved by one family for a generation, and is now ready for the next family to make it their own. Generously sized living and dining rooms, and spacious bedroom (was originally 2 bedrooms), and a lower level with separate entrance from the side. Private back garden and separate single car garage. A fantastic location where everything you need is just outside your door. Steps to all the great shops and amenities of Bayview, and quick access to TTC. With the best neighbours you could have in this city, 15 Whitewood Road is a special location for the next owner to write their next chapter. (id:24801)
Bosley Real Estate Ltd.
85 Aldershot Crescent
Toronto, Ontario
Exquisitely Radiant Custom Home w/ South Exposure! Standing on prestigious, highly sought-after neighbourhood, this residence showcases a palette of luxurious finishes and masterful craftsmanship. Featuring a limestone façade and cedar roof, the home is fully equipped with On-Q smart home automation and built-in stereo speakers. Marble and quarter-cut oak flooring throughout. Open-concept family room and designer maple kitchen with a convenient servery. The opulent primary suite boasts a 7-piece spa-inspired ensuite, a private boudoir, and a cozy fireplace. A rare additional study graces the second floor. Crystal chandeliers, silk draperies, and custom blinds elevate every detail. The lower level offers a walk-out with a full entertainers bar, climate-controlled wine cellar, sauna, and nanny suite. A true turn-key masterpiece! (id:24801)
Homelife Landmark Realty Inc.
Suite A, Bsmt - 23 Pineway Blvd Boulevard
Toronto, Ontario
Must See! Best Deal! Very Bright! Quite Spacious! Well Furnished! Wonderful Location! Separate Entrance! Very Close To All Amenities! TTC, Shopping Centers, etc.!shared bath/kitchen.Please Don't Miss It! Thank You Very Much! (id:24801)
Jdl Realty Inc.
50 Apache Trail
Toronto, Ontario
Welcome to a fantastic opportunity in a prime location! This charming semi-detached raised bungalow is perfect for first-time homebuyers or savvy investors. The main floor features a spacious layout with a living room, eat-in kitchen, dining area, and a cozy den. Three bright, good-sized bedrooms offer comfortable living. But the real bonus is the versatile, walk-out basement apartment. Complete with its own living area, kitchen, and dining space, this unit includes two bedrooms, a separate laundry room, and a full bathroom. It's an ideal setup for generating rental income or for multi-generational living. Step outside to a large backyard, perfect for outdoor gatherings or simply unwinding. Located within walking distance of top-ranking schools, Seneca College, parks, and local shops, with easy access to Highway 404, this home offers both convenience and incredible value. Don't miss your chance to make it yours! (id:24801)
Cmi Real Estate Inc.
4505 - 488 University Avenue
Toronto, Ontario
Experience elevated urban living in this stunning 2-bedroom, 2-bath residence featuring floor-to-ceiling windows, soaring 9-foot ceilings, and an expansive balcony with sweeping panoramic city views, the perfect spot to unwind above the hustle and bustle. The sophisticated primary suite offers a walk-through closet with custom built-ins and a spa-inspired ensuite complete with a walk-in shower. The second bedroom provides flexibility for guests, a home office, or additional living space. Located in one of Toronto's most prestigious addresses, this home offers direct access to St. Patrick Subway Station for unbeatable connectivity. Residents enjoy world-class amenities, including the Avenue Cafe & Bistro, the SkyClub with WiFi lounge, party space, fitness studio, squash courts, TechnoGym, hot tub, and saltwater pools. Perfectly positioned in the heart of downtown, you're just a short walk to major hospitals, the Financial District, Eaton Centre, University of Toronto, Toronto Metropolitan University, Yorkville, and Queen's Park. Combining modern luxury, exceptional amenities, and a prime location, this residence delivers the ultimate city lifestyle. *Please note the photos are from a previous listing (id:24801)
RE/MAX Plus City Team Inc.
707 - 30 Church Street
Toronto, Ontario
Welcome to an Architectural Digest worthy residence in the heart of the St. Lawrence Market District, where every detail has been reinvented with vision and precision. Nestled within a very private boutique building of just 52 residences, this rare suite offers an unmatched sense of exclusivity and charm. Spanning 1,550 sqf. across multiple levels, the home feels more like a private townhouse than a condo. Natural light floods the dramatic living and dining space-enhanced by an extra bay window unique to this unit -creating an expansive, refined, and endlessly inviting setting, perfect for gatherings that stretch into the night. The chef's kitchen, with its generous eat-in layout and high-end finishes, sets the stage for both everyday ease and indulgent entertaining. The primary retreat is a true sanctuary: oversized and elegant, with a spa-like ensuite featuring a glass shower, a custom walk-in closet, and a private balcony for morning coffee or late-night escapes. A second bedroom and two additional baths offer versatility-whether for guests, a home office, or creative pursuits. Beyond your front door, the best of the city is at your feet. A five-minute walk places you in the Financial District, while parks, theatres, artisanal shops, and Toronto's most celebrated dining scene surround you. This isn't just a home - its a lifestyle, curated for those who expect the extraordinary. (id:24801)
Royal LePage Terrequity Realty
610 - 231 Fort York Boulevard
Toronto, Ontario
Bright, Spacious & Connected to It All. Welcome to 231 Fort York, a rarely offered 2+1 bedroom, 2 bathroom 923 sqft condo with parking and locker that blends modern comfort with unbeatable convenience. The open-concept living and dining areas, paired with a modern kitchen featuring newer appliances, are wrapped in floor-to-ceiling windows, flooding the home with natural light and making entertaining a dream. Step onto your private balcony, where uninterrupted south-facing treetop views offer a peaceful escape without being overlooked. The versatile den adapts to your lifestyle - a dedicated home office, cozy guest space, or nursery. The primary suite boasts a walk-in closet and ensuite bath, while the second bedroom and full second bathroom complete this smart, functional layout. Step outside and discover a neighbourhood that has it all. Food lovers are surrounded by acclaimed restaurants, cafés, and bars in King West, Queen West, and Liberty Village. Entertainment seekers can stroll to Budweiser Stage, BMO Field, The Bentway, and Exhibition Place, with Scotiabank Arena and Rogers Centre minutes away. Outdoor enthusiasts will love the waterfront trails, nearby parks, and endless lakefront views. And if you're called back to the office, you're only a stones throw from downtowns financial and business districts. At home, enjoy resort-style amenities: a rooftop terrace with BBQs and lake views, indoor pool, gym, sauna, party room, visitor parking, and 24-hour concierge. With TTC at your doorstep and easy access to the Gardiner and Lakeshore, commuting is effortless. This is more than a condo - its a lifestyle. (id:24801)
Royal LePage Signature Realty
1502 - 575 Bloor Street E
Toronto, Ontario
Stunning NW Corner Unit at The Residences of Via Bloor by TridelThis luxurious 3-bedroom, 2-bathroom condo offers nearly 1,400 square feet of meticulously designed living space. Floor-to-ceiling windows throughout the unit provide unobstructed views, flooding the space with natural light. The open-concept kitchen is outfitted with high-end fixtures and ample cabinetry, perfect for both cooking and entertaining. The spacious living room and primary bedroom both feature walkouts to the large balcony, while the primary suite includes a walk-in closet and a private ensuite.This amenity-rich building offers both style and convenience, with parking on P1 and a large locker. Located just steps from Yorkville, it is perfectly situated between two TTC stations, close to grocery stores, restaurants, highways, and scenic trails, combining luxury with effortless access to everything you need.Building Features & Amenities:Smart Home system, keyless entry, Smart-Park, 24-hour security, guest parking, gym, yoga studio, pet wash station, three party rooms, outdoor pool, TWO hot tubs, sauna, guest suites, BBQ area, bike storage, movie theatre, entertainment lounge, ping pong, and a pool/snooker table. (id:24801)
Right At Home Realty
1101 - 30 Harrison Garden Boulevard
Toronto, Ontario
Welcome to Spectrum Condos North York Living at Its Best! Located in the heart of Willowdale East, Spectrum Residences South Tower at 30 Harrison Garden Blvd offers unbeatable urban convenience. Just a 6-minute walk to Sheppard-Yonge Subway and steps to parks, cafés, Whole Foods, Longos, restaurants, and shops - everything you need is right at your doorstep. Quick access to Hwy 401/404 makes commuting effortless. This bright 1-bedroom suite features a functional open layout, floor-to-ceiling windows, and a private east-facing balcony with clear views. Includes parking + locker for your convenience. Enjoy top-notch amenities: 24/7 concierge, gym, sauna, party room, BBQ area, guest suites & visitor parking. Perfect for a single professional or couple seeking comfort, style, and convenience in one of North Yorks most connected communities. (id:24801)
Exp Realty
1804 - 1 Yorkville Avenue
Toronto, Ontario
Experience the height of urban sophistication at 1 Yorkville, Torontos most prestigious address, where luxury design meets unbeatable convenience at Yonge & Bloor. This stunning one-bedroom suite features soaring 9-foot ceilings, engineered hardwood floors, and floor-to-ceiling windows that flood the space with natural light. European-inspired custom cabinetry and sculpted Corian countertops elevate the kitchen and bathroom, while a private west-facing balcony offers captivating views of Yorkville. Designed by award-winning architect Rosario Varacalli, the residence boasts world-class amenities including a 24-hour concierge, spa-inspired wellness centre with hot and cold plunge pools, steam and sauna rooms, private cabanas, state-of-the-art fitness and yoga studios, an outdoor pool, rooftop theatre, BBQ and dining areas, and elegant lounge spaces. Steps from designer boutiques, fine dining, the Bloor-Yonge subway, and Torontos cultural landmarks, this home offers the perfect blend of contemporary style, resort-style amenities, and the vibrant energy of one of the city's most sought-after neighbourhoods. (id:24801)
RE/MAX Ultimate Realty Inc.
1910 - 5740 Yonge Street
Toronto, Ontario
Bright And Spacious 1 Bdrm+Den W/ Modern Finishing. On A High Floor, Floor To Ceiling Windows W/ A Great Unobstructed View. Open Concept Kitchen With Granite Counter-Tops, Ceramic Floors And Back Splash. Den For Office/Study Use. Luxury Amenities: Pool W/Waterfall, Steam Rm & Outdoor Terrace W/Bbq Convenience At Convenient Location, Directly Beside Finch Subway, Ttc And Go Stations.Shopping,Schools,Restaurants & More! (id:24801)
RE/MAX Real Estate Centre Inc.
218 - 35 Hollywood Avenue
Toronto, Ontario
Welcome To Pearl Condos Offering This Beautiful Move-In Ready 1 Bedroom + Den Unit. The Unit Features Hardwood Flooring In The Main Living Areas & Den, Brand New Flooring In The Bedroom, A Great Kitchen With Granite Counters, Stainless Steel Appliances, Breakfast Bar. Spacious Living And Dining Areas. The Den Is Great For Home Office. Bedroom Includes Plenty Of Custom Storage Solutions & Custom Closet Solutions. Large Bathroom With Soaker Tub. Long Spacious Balcony For Outdoor Relaxation. Great Building Amenities Include A Large Fitness Centre, An Indoor Swimming Pool & Hot Tub, Party Room, Guest Suites. Amazing Location, Short Walk To Yonge & Sheppard Centre And Subway, RioCan Empress & North York Shopping Centres, Easy Access To Multiple Supermarkets, Plenty Of Restaurants, Cafes, Amenities Are All Within Walking Distance. Quick Access To Highway 401, 404, And DVP! (id:24801)
Century 21 Atria Realty Inc.
29 Grace Street
Toronto, Ontario
Welcome To 29 Grace Street - Recently Updated, Detached Corner Lot Nestled In The Heart Of Trinity Bellwoods, With Over 2900 Sq Ft of Living Space. In One Of Torontos Most Vibrant & Sought-After Neighbourhoods. This Home Offers More Than Just An Address - Its A Lifestyle, An Income Generator & A Rare Real Estate Opportunity All In One. Thoughtfully Redesigned In 2025, This Multigenerational Stylish Residence Seamlessly Blends Modern Finishes With Timeless Charm. The Main Home Features Brand New Windows, Wide-Plank White Oak Engineered Floors & Custom Kitchen With Stainless Steel Appliances, Generous Cabinetry Plus A Dedicated Dining Space That Flows Effortlessly Into The Cozy Living Room, Complete With A Charming Fireplace & Abundant Natural Light. Upstairs, The Second Floor Offers Three Spacious Bedrooms, Updated Main Bathroom & Large Laundry Area With Room For A Creative Workspace. The Third Floor Adds Flexibility With A Sleek Three-Piece Bath, Stunning City Views - Including The CN Tower - & Versatile Living Space. The Legal Basement Apartment Boasts 8-Foot Ceilings, Two Bedrooms, Two Bathrooms, Open-Concept Living, Full Kitchen With Breakfast Bar, Stainless Steel Appliances & In-Suite Laundry - Delivering Excellent Rental Income (Previously Leased For $2,680/Month). Rarely Found, The Property Also Features A Custom-Built Laneway Suite, (Built In 2023) With Two-Car Parking, One Bedroom, An Open Living/Dining Area, In-Suite Laundry & Skylight That Leads To A Rooftop Space - Ideal For Guests, Rental Income, Home Office, Or Extended Family. Furniture & Furnishings Are Negotiable. Permits Available Upon Request. Host Effortlessly In The Private Backyard Oasis, Perfect For Summer Entertaining Or Quiet Relaxation. Upgrades Include New Roof (2023), Furnace, A/C & Tankless Water Heater (2025). Enjoy Iconic City Views & Unbeatable Proximity To Trinity Bellwoods Park, Trendy Shops, Cafes, &d Restaurants - This Is Urban Living At Its Finest. (id:24801)
Exp Realty
1331 - 155 Merchants Wharf
Toronto, Ontario
Welcome to Aqualuna, the 4th building and final opportunity to live in the highly sought-after Bayside Toronto community, the Pinnacle of luxurious waterfront living. Designed by renowned Danish architects 3XN, Aqualuna's bold balconies, sweeping terraces, and striking architecture create an unmistakable presence across the downtown skyline. This Breathtaking suite offers nearly 1,500 sq. ft. of interior space, paired with a 455 sq. ft. private terrace with a gas connection for BBQ. Outstanding luxury with Soaring 10 ft. smooth ceilings, wide rich-wood plank floors, and luxury Miele appliances with a large island. The split-bedroom layout ensures privacy, with both bedrooms featuring their own ensuites with heated floors and walk-in closets. One owned parking space and Locker is included. Aqualuna offers first-class amenities: a state-of-the-art fitness centre, yoga/stretch studio, outdoor pool, rooftop patio, entertainment and games rooms, steam rooms, and guest suites. East Bayfront Community Recreation Centre with basketball, pickleball, table tennis, running track and much more...Lake Ontario, Sugar Beach, Distillery District, St. Lawrence Market, LCBO, Loblaws, and Queens Quay, with easy access to the DVP and PATH. Condo Fee Includes Internet.********THIS IS NOT AN ASSIGNMENT SALE********* some Images are virtually staged. (id:24801)
Property.ca Inc.
702 - 30 Canterbury Place
Toronto, Ontario
Wake up to breathtaking Northwest views in this stunning 2-bedroom corner condo at 702-30 Canterbury Pl. Sunlight floods the open-concept living space through floor-to-ceiling windows, creating a bright, airy vibe perfect for work, play, or Netflix marathons. Enjoy peace of mind with 24-hour security, then unwind in style with a fitness center, pool, and entertainment lounge steps away. Perfectly positioned for transit, biking, shopping, and city fun, this is more than a home it's your personal urban retreat. Every evening here promises a front-row seat to spectacular sunsets. Why just live in the city when you can own the view? (id:24801)
Real Broker Ontario Ltd.
826 - 560 Front Street W
Toronto, Ontario
Bright & Stylish Corner Suite in the Heart of King West!Experience upscale downtown living in this 1-bedroom corner unit with unobstructed city views and a thoughtfully designed, open-concept layout. Soaring 9-ft ceilings, and floor-to-ceiling windows flood the space with natural light.The kitchen features stainless steel appliances and ample storage, perfect for both cooking and entertaining.Enjoy world-class, resort-style amenities: 24-hour concierge, stunning rooftop lounge and terrace, expansive fitness centre, yoga studio, sauna, party room, theatre, and guest suite.Located in a boutique Tridel-built residence, steps from Torontos best restaurants, cafes, and nightlife with a park right across the street. Quick and easy access to the Gardiner Expressway makes commuting a breeze. (id:24801)
Royal LePage Signature Realty
9 - 270 Davenport Road
Toronto, Ontario
Indulge in elevated luxury Living in the Heart of the prestigious Annex-Yorkville! This exquisite townhome boasts a sleek open-concept design, offering an unparalleled living experience. Take in breathtaking city views from your private rooftop terrace ideal for both entertaining and unwinding. Located in one of Toronto's most coveted neighbourhoods, you're mere steps from Yorkvilles upscale shopping, dining, Bloor Street, U of T, the ROM, and transit. Enjoy a host of premium amenities, including a fully-equipped gym, chic party room, and guest suites. Live where luxury and lifestyle converge! (id:24801)
RE/MAX Condos Plus Corporation


