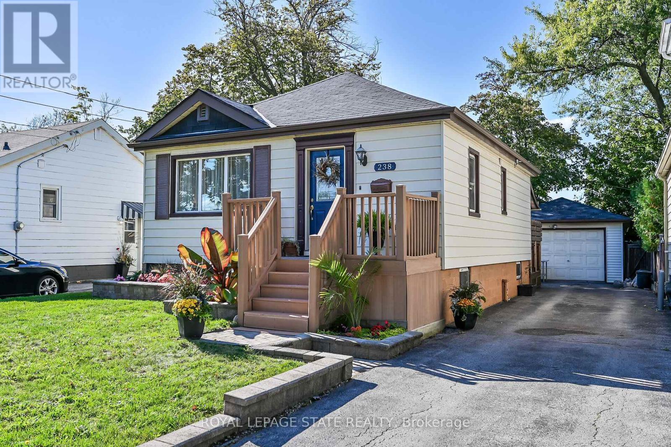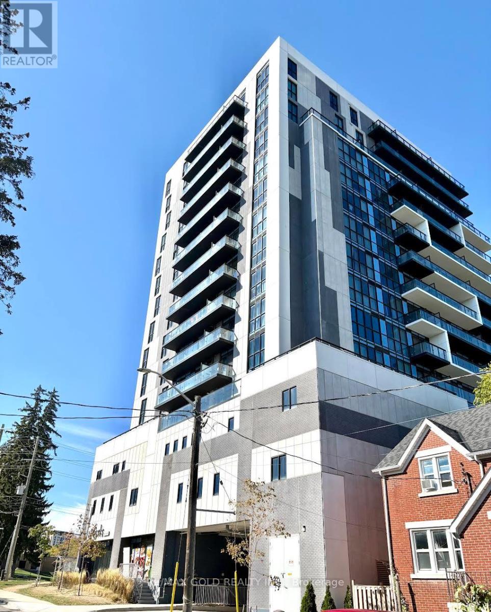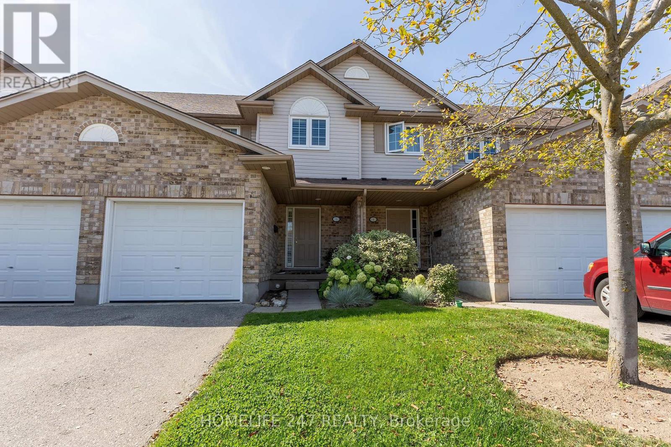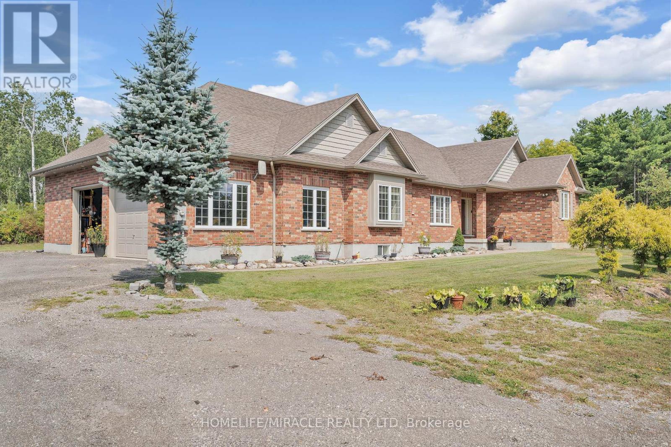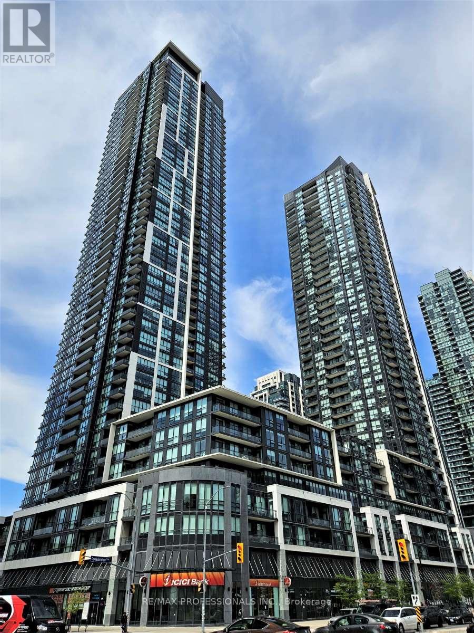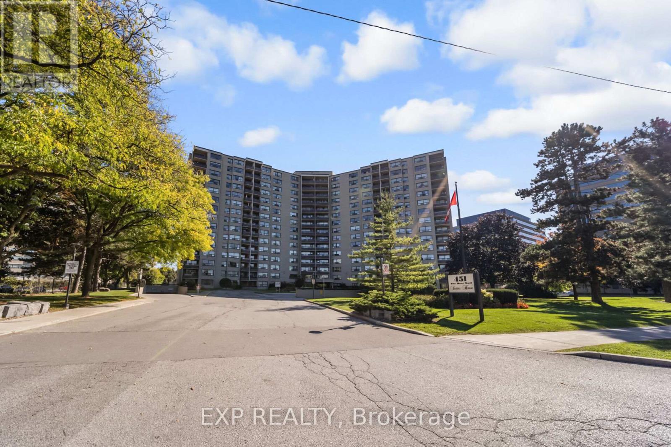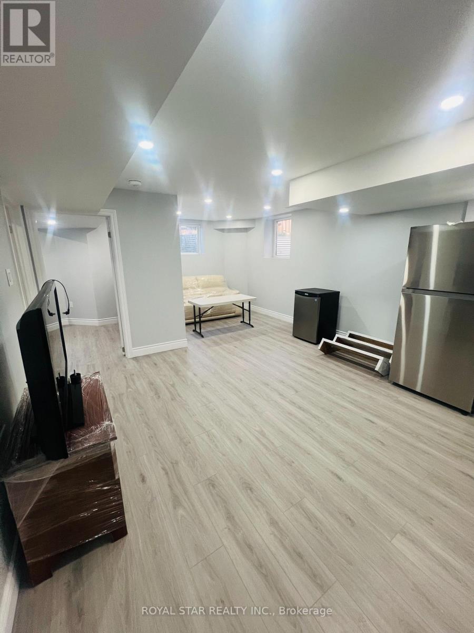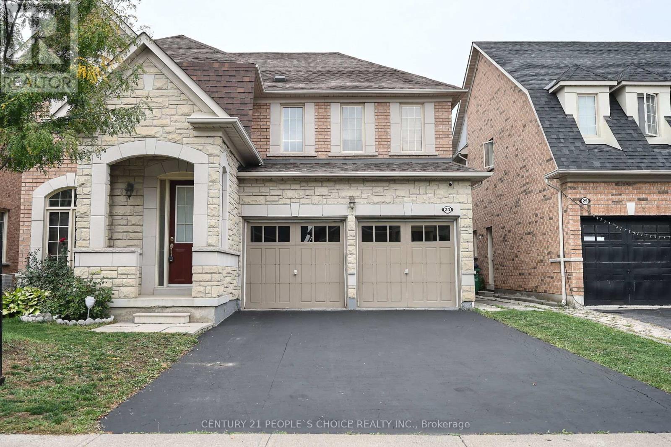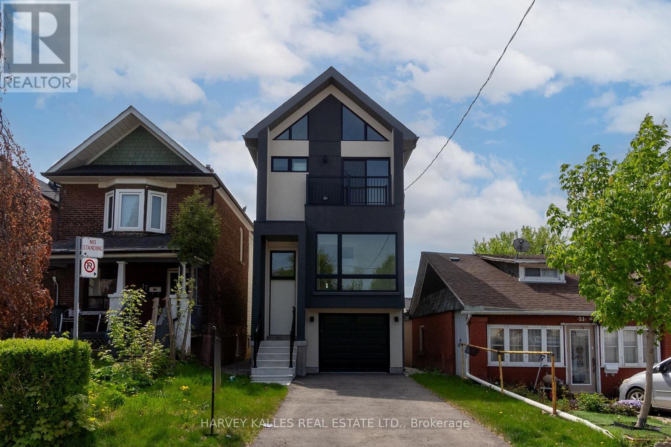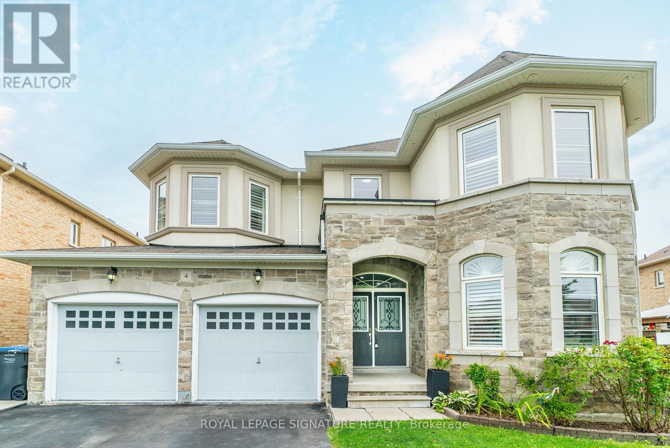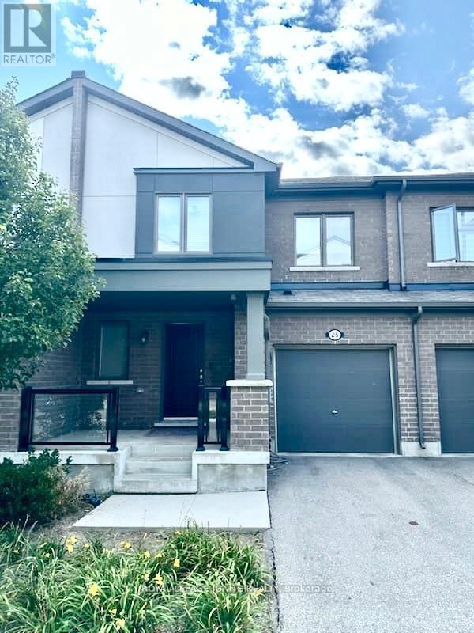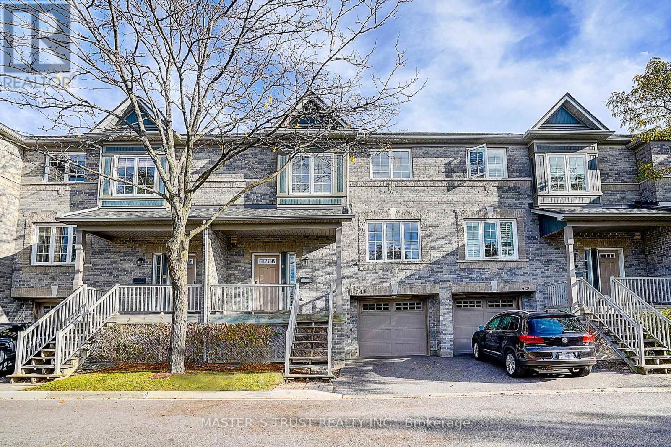238 East 43rd Street
Hamilton, Ontario
Welcome to this lovely 2+1 bedroom bungalow offering over 1400 sq ft.(top to bottom) of thoughtfully designed living space. The main level features an updated 4pc Bath '25, hardwood floors, a primary Bedroom and another Bedroom, presently used as a home office, and there's a bright eat-in kitchen. Enjoy the cozy three-season sunroom at the rear of the home, leading to the rear deck, private yard with tranquil pond (Koi fish), waterfall and gardens. The Sunroom also accesses the separate rear entrance to the lower level (Potential In-law setup?), leading to a 12'10" x 10'9" third bedroom with lots of storage, a laundry/utility room and a 22'2" x 14'1" Family room; great for family fun nights. The 24' x 16' Detached, insulated Garage with Concrete floor, roof crawl space area for storage and the paved side drive accommodates up to six vehicles. This home is Perfect for first-time homebuyers or those looking to downsize. Blending comfort, warmth, and outdoor serenity in a peaceful setting. Don't miss this! RS+MA Close to the Linc/Redhill; Mountain accesses; shopping; transit; schools; Huntington Park rec Center; Mountain Brow; Trails; Hospitals; and so much more! (id:24801)
Royal LePage State Realty
611 - 128 King Street N
Waterloo, Ontario
Welcome to Unit 611 a bright and modern 1-bedroom + spacious den condo available for lease in one of Waterloos most vibrant and walkable neighbourhoods. This 658 sq ft suite offers a smart and functional layout . The den is large enough to accommodate a bed, making it ideal for a guest room or home office. Transit access is effortless with a GRT bus stop right outside the entrance, and Conestoga Mall just minutes away. Enjoy premium building amenities including a fitness center, yoga studio, sauna, party room, BBQ patio, EV charging stations, visitor parking, secure bike storage, and 24/7 on-site security. Located just steps from Wilfrid Laurier University and the University of Waterloo. A full-service grocery store is conveniently attached to the building and open daily until 2 a.m. perfect for late-night essentials. (id:24801)
RE/MAX Gold Realty Inc.
5 - 31 Schroder Crescent
Guelph, Ontario
Presenting a beautiful 3+1 bed 3 bath townhouse in the Guelph east, open concept kitchen living and dining room, kitchen has plenty of area with quartz countertop with big sink, dining and good size living, back yard has privet space for family gathering, second floor has good size three beds one bath with primary bed room which has his/her closet, finished basement gives you extra space can be used bed room. it has Newer 4 peace washroom (2025), newer laundry set (2025).Book your showing today. (id:24801)
Homelife 247 Realty
6956 Concession 4
Puslinch, Ontario
A SPACIOUS ALL BRICK BUNGALOW LOCATED IN COUNTRYSIDE OFFERS A LIFESTYLE OF SOPHISTICATION AND CONVENIENCE. IT IS CONVENIENTLY LOCATED JUST 10 MINURES FROM GUELPH & CAMBRIDGE, BACKING INTO WOODED GREENSPACE, MAIN FLOOR HAS 3 SPACIOUS BEDROOMS. MASTER BEDROOM WITH HIS/HER WALK IN CLOSETS AND LAVISH ENSUITE BATHROOM IS PERFECT FOR RELAXATION AFTER A LONG DAY. MAIN FLOOR ALSO BOASTS A OFFICE W/ FRENCH DOORS, A TIMELESS GOURMET KITCHEN WITH WALKOUT TO COVERED DECK & PATIO W/PERGOLA, ELECTRIC FIREPLACE, A SPACIOUS LIVING ROOM & PLENTY OF STORAGE THROUGHOUT.THE LOWER LEVEL ALMOST DOUBLES THE SQUARE FOOTAGE AND IS PERFECT FOR ENTERTAINMENT WITH BIG SCREEN PROJECTOR AND POOL TABLE.IT HAS HEATED FLOORING THAT PROVIDES MORE WARMTH AND COMFORT WITH MORE ENERGY EFFICIENT FEATURE. IT COMES WITH 2 SPACIOUS BEDROOMS WITH 3 PC BATH AND HAS SEPARATE ENTRANCE FROM GARAGE FOR POTENTIAL RENTAL INCOME. ATTACHED HEATED DOUBLE CAR GARAGE IS SPACIOUS ENOUGH FOR 3 CAR PARKINGS WITH HUGE PARKING AREA TO ACCOMMODATE 20 PLUS VEHICLES. IT IS JUST MINUTES FROM HWY 401, BANKS, PLAZAS AND SCHOOLS. ITS BUYER AGENT/ BUYER RESPONSIBILITY TO DO THEIR DUE DILIGENCE IN REGARDS TO THE MEASUREMENT OF THE ROOMS. (id:24801)
Homelife/miracle Realty Ltd
4509 - 4011 Brickstone Mews
Mississauga, Ontario
Welcome to Unit 4509 at 4011 Brickstone Mews, where excellent views and agreat layout meet, located in the heart of Mississauga at City center -steps to everything that you need. This bright and spacious condo features high ceilings, stainless steel appliances, WALK-IN CLOSET, top-tier finishes and a remarkable balcony views of Lake Ontario Modern living at its finest. Residents of PSV at Parkside Village enjoy exceptional amenities including a state-of-the-art fitness center, indoor pool, sauna, rooftop terrace with BBQs, party room, guest suites, and 24-hour concierge service. Located just steps from Celebration Square, Square One Shopping Centre, Sheridan College, Central Library, the YMCA, top restaurants, and transit hubs, this location offers unmatched convenience and lifestyle. One parking space and one locker are included Tenant to pay hydro. (id:24801)
RE/MAX Professionals Inc.
519 - 451 Westmall
Toronto, Ontario
Fully upgraded and move-in ready! This bright and spacious 3-bedroom, 2-bathroom condo offers exceptional value in a prime Etobicoke location. Featuring a modern open-concept layout, new flooring, renovated kitchen with stainless steel appliances, and tastefully updated bathrooms.Enjoy three full-size bedrooms, ideal for families or those needing extra space. Includes a large in-suite storage room and the option to install private laundry in-unit. The oversized balcony provides relaxing city views and plenty of natural light throughout.Located in a well-maintained building with great amenitiesgym, outdoor pool, sauna, party room, and visitor parking. Minutes to Highway 427, QEW, Sherway Gardens, schools, parks, and transit. Fully upgraded 3 Bed | 2 Bath condo Spacious open-concept living & dining areaModern kitchen with stainless steel appliancesIn-unit storage room & laundry optionPrivate balcony with open viewsExcellent building amenities & location (id:24801)
Exp Realty
Basement - 121 Bonnieglen Farm Boulevard
Caledon, Ontario
Step Into Less Than A Year Built Basement Where Comfort Meets Modern Living. Large Bedrooms, Walkout Closet, Big Windows, Open Concept, Kitchen, Separate Laundry With Separate Entrance, Equipped With New Appliances. Perfect For Small Family Or Professional Couples. One Care Parking Available, 30% Utilities Tenants Will Have To Pay. Walking Distance To Schools, Park, Community Centre Ideal For Those Seeking Modern Living With Unparalleled Convenience. Do Not Miss Out The Fantastic Opportunity!! (id:24801)
Royal Star Realty Inc.
23 Lanebrook Drive
Brampton, Ontario
Detached all brick 2 storey Stunning Orchard Home the Estates Of Valley Creek. Approx. 2,375 Sq Ft On Large Fenced Lot. Features Brick Stone Elevation, 9' Ceiling On Main Lvl, Open Concept Flr Plan, Strip Hardwood And Ceramics Main Lvl, Solid Oak Staircase With Wrought Iron Pickets, Extended Kitchen Cabinets, Media Loft, Gas F/P With Marble Surround, 4 Large Bdrms, Master Has Walk Out To Private Balcony, Oversized Patio Doors. Large Back Yard With Custom Shed. Shows 10++. (id:24801)
Century 21 People's Choice Realty Inc.
Bsmt - 19 Lambton Avenue
Toronto, Ontario
Newly finished and beautifully designed, this lower-level one-bedroom suite feels nothing like a basement. With high ceilings, a large sunlit windows, and an open layout, the space offers a bright and inviting atmosphere throughout. It features a modern kitchen, a three-piece bath, private laundry, and its own separate entrance, with shared access to the backyard. Conveniently located steps from TTC transit and Highway 401, this five-star suite is perfect for a professional single or couple seeking privacy, comfort, and style in a well-maintained home. (id:24801)
Harvey Kalles Real Estate Ltd.
4 Ripple Street
Brampton, Ontario
This beautiful, castle-style home offers over 3,500 sq. ft. of bright, comfortable living space on a large lot with a spacious backyard. This house makes a lasting first impression with its elegant stone exterior, double-door entry, and detailed crown molding throughout. Inside, the layout feels open and inviting, the dining room flows perfectly into a chef's kitchen with built-in appliances and quartz countertops. The soaring 21-ft ceiling, graceful staircase, and warm pot lights give the home a grand yet welcoming feel. The family room features a cozy fireplace, and the chandeliers add just the right touch of elegance. Upstairs, you'll find two primary bedrooms, each with its own ensuite, offering plenty of comfort and privacy. The finished basement includes two bedrooms, a full kitchen, and separate laundry, currently rented for $2,200/month, with tenants happy to stay. With a tankless water heater and quality finishes throughout, this home blends luxury, practicality, and charm. It truly shows even better in person than in photos! (id:24801)
Royal LePage Signature Realty
26 - 1125 Leger Way
Milton, Ontario
Beautiful, Functional & Open Concept 3 Bedrooms 2.5 WR Mattamy Built Townhouse. Modern Kitchen With Island W/Breakfast Bar, Spacious Bright Living Room. Access To Garage From Main Level, Primary Bedroom With Walk-in Closet. Good Size Well-lit Rooms. Energy Star Certified Home. Close to Hwy, Top-Rated Schools, Plaza, The Milton District Hospital, Parks, Trails & Go Station. Photos taken prior to Tenant's possession. (id:24801)
Royal LePage Ignite Realty
48 - 5535 Glen Erin Drive
Mississauga, Ontario
Stunning 3+1 Bedrooms Updated Townhome in Desirable Sought After Central Erin Mills Neighbourhood! This Stylish Townhome Features an Open Floor Plan with New Fresh Paint Throughout, Living Rm with Cathedral Ceiling & W/O to Deck/Patio, Bright White Modern Kitchen with Granite Countertops, Walkout to Balcony & Open to Dining Room. Three Bedrooms upstairs & 4-Piece Bath & Walk-In Closet, Lower Level Bedroom/Rec.Rm & Access To the Garage. Well Maintained Landscaped Complex w/Swimming Pool & Park/Playground. Located in the Top Rated School District (John Fraser SS,St.Aloysius Gonzaga SS, Thomas St.Middle School) Steps to Public Transit, Parks & Shopping, Close to Go Train, Hwy, Rec. Centres, Hospital & Erin Mill Town Centre. Move-In & Enjoy! (id:24801)
Master's Trust Realty Inc.


