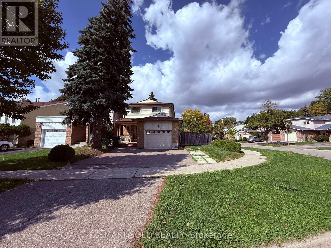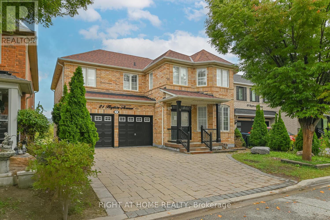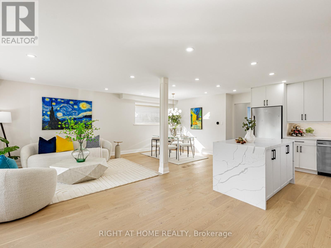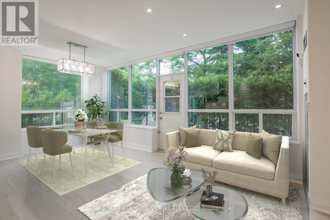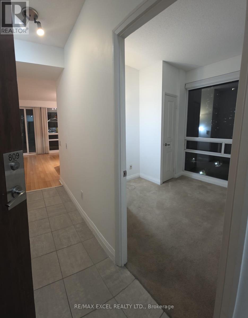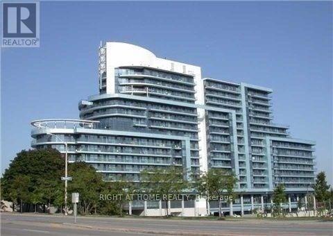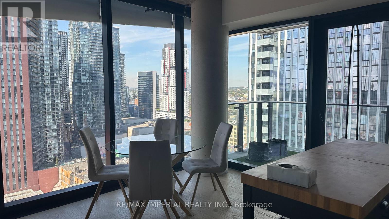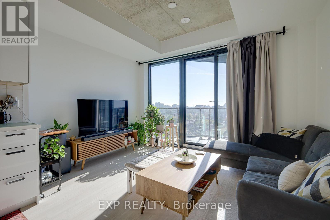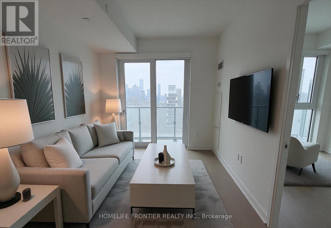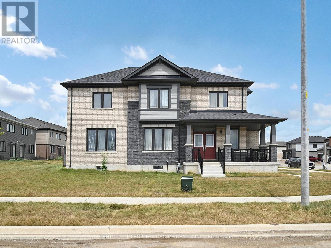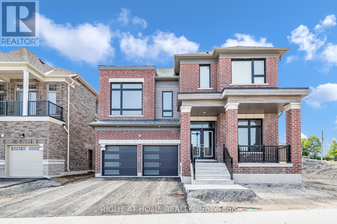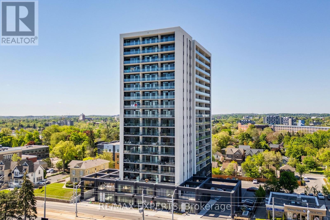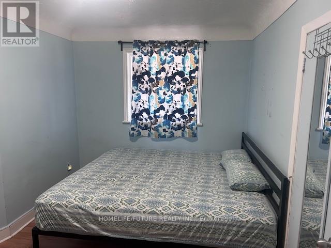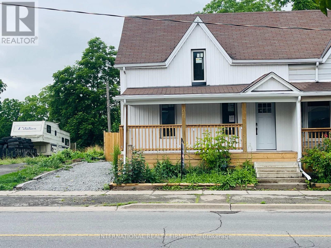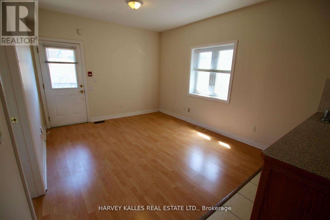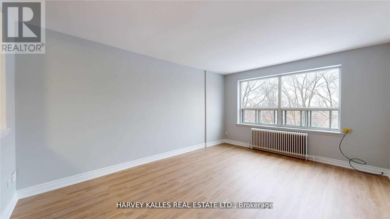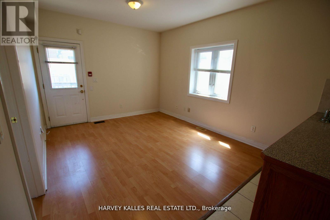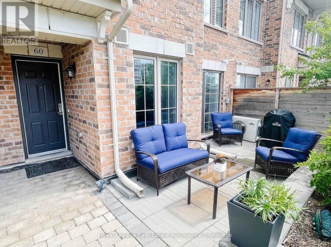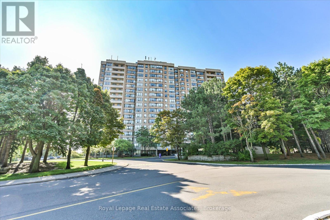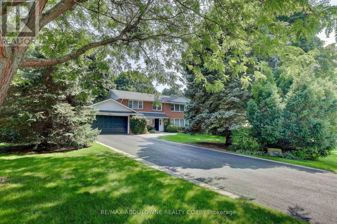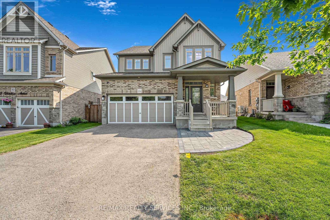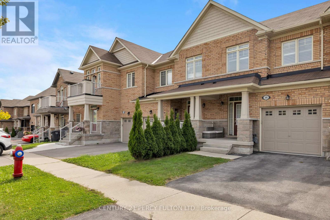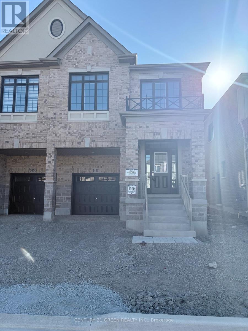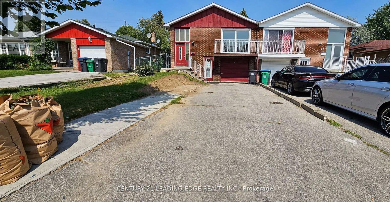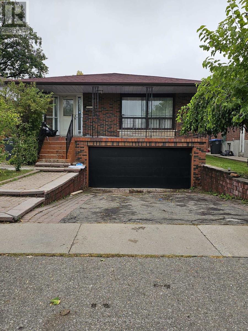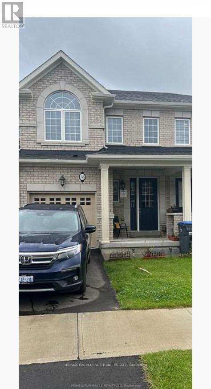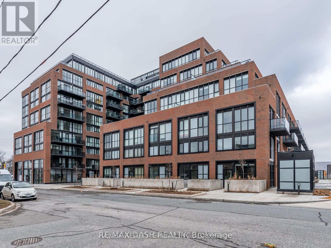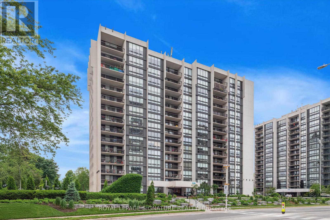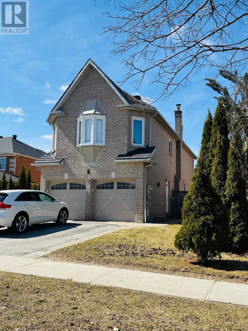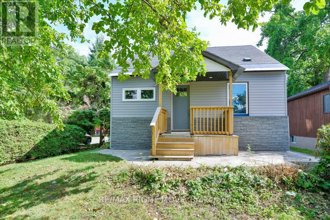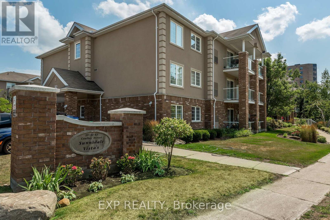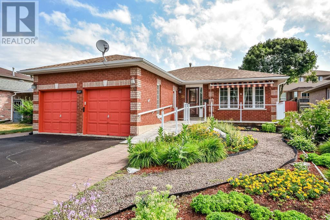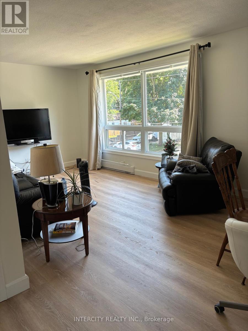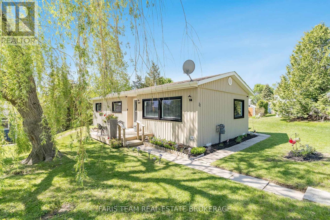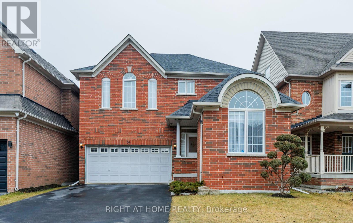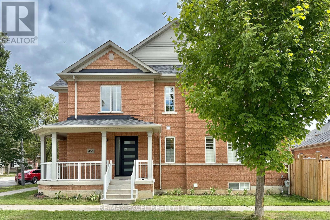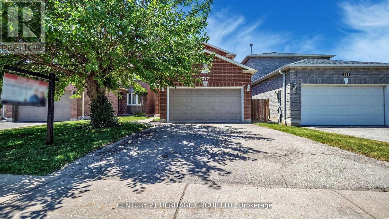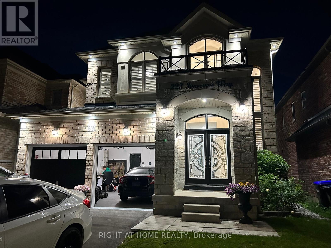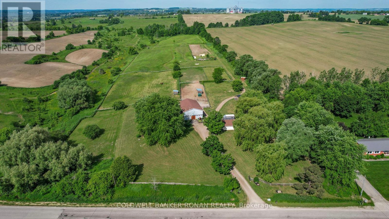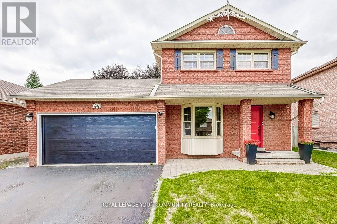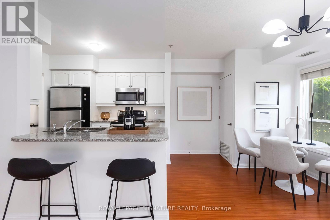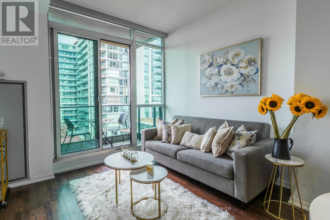(Basement) - 36 Montezuma Trail
Toronto, Ontario
Basement only.Bright & Spacious Home In Convenient Location Steps To Ttc/Park*Mins To Rt/Go Station/Pacific Mall/Woodside Sq/Scarb Town Centre/Hwy 401. Utilities basement 35% (id:24801)
Smart Sold Realty
21 Hoptree Avenue
Toronto, Ontario
Fabulous 5 Bedroom 5 Washroom Home With W/O Backing Onto Greenbelt. Executive Home In Prestigious Morningside Heights Features Include Hardwood Floors, Crown Moulding, Shutters, Pot Lights, Oak Staircase, Granite Counters In Kit, Backsplash, And Stainless Steel In Kitchen, Fireplace In Family Room Primary Bedroom With 5 Pc Ensuite with a Jacuzzi and walk-in glass shower invites relaxation, His/her Closets Backyard Deck Overlooking Greenbelt. Close To Public School, Park, TTC & 401407. (id:24801)
Right At Home Realty
22 Jallan Drive
Ajax, Ontario
Ravine! Walk-out basement! Swimming pool! Newly renovated bungalow on premium 63x141ft lot with finished walk-out basement, facing west toward greenery. Fully fenced private backyard with stone interlock and in-ground swimming pool, surrounded by mature trees. Newly painted walls, engineered hardwood floor/smooth ceiling/pot lights throughout. Upgraded kitchen with beautiful waterfall center island/quartz counter/SS appliances. Elegant primary bedroom with lavish 4pc ensuite, overlooking ravine. Quiet street, close to HWY 401/GO station/trail/community centre/hospital. (id:24801)
Right At Home Realty
109 - 238 Doris Avenue
Toronto, Ontario
Prime North York Living! This stunning, fully renovated 2-bedroom, 2-bath 1053 Sq Ft, ground floor Corner unit suite offers the perfect blend of style, comfort, and convenience complete with a private entrance from a large, fully fenced terrace. Designed for downsizers or anyone seeking effortless, low-maintenance living, this condo truly feels like a model home. Inside, you'll find engineered hardwood flooring throughout, a modern kitchen with quartz countertops, stainless steel appliances (2020), custom built-in closets, and a Bosch ventless washer + dryer (2020). The oversized kitchen island is enhanced with a sleek fan hood, while remote-controlled sheer blinds add a touch of sophistication to every room. The primary bedroom features a spacious walk-in closet and a private 4-piece en-suite. Thoughtful custom storage solutions are found throughout the unit. Includes one underground parking spot and exclusive use of a storage locker. Enjoy unbeatable walkability just steps to North York Centre, TTC subway, Earl Haig Secondary, McKee Public School, restaurants, shopping, Loblaws, Metro, and more. Quick access to Hwy 401 & 407, top hospitals, and all urban essentials. Located in a well-managed, recently updated building, this is a rare opportunity to enjoy elegant city living in a warm, welcoming community. (id:24801)
RE/MAX Rouge River Realty Ltd.
809 - 1121 Bay Street
Toronto, Ontario
**Condo Is Newly Painted**Fantastic Midtown Location, Short Walk To Bloor/Yonge Subway Systems, Toronto's Trendy Yorkville, And University Of Toronto Campus. Modern Open Concept Lr/Dr/Kitchen With Chef's Cooktop Island. Open Balcony. Facilities Include An Exercise Room, Sauna, And A 24 Hour Concierge. Parking Can Be Rent For Extra $150/Month (id:24801)
RE/MAX Excel Realty Ltd.
812 - 2885 Bayview Avenue
Toronto, Ontario
Arc Condo, High floor with unobstructed view, steps to subway, supermarket, library, indoor pool, 24 hours concierge, visitor parking. (id:24801)
Right At Home Realty
2201 - 224 King Street W
Toronto, Ontario
Sun filled with Wrap Around Floor To Ceiling Window, great view with gas bbq big balcony, open conception nice layout corner unit. walk distance to almost everywhere of core downtown Toronto, swimming pool, gym and party room. Ground Level Bar & Lounge, 2nd Floor Restaurant & 24Hr Concierge. plus Great Management. (id:24801)
RE/MAX Imperial Realty Inc.
1401 - 195 Mccaul Street
Toronto, Ontario
Welcome To The Bread Company Condos! Stunning, New, 2 Bed 2 Bath Condo With Unobstructed Views Of The City. Over 800 SQFT Of Sun Soaked Living Space And Functional Open Concept Floor Plan. Stylish And Modern Interior With Large Open West Exposure Balcony. Walking Distance To TTC Line 1 & Streetcar, Hospital Row, University of Toronto, Restaurants, Bars, Shopping, And Everything Else You Need. (id:24801)
Exp Realty
2503 - 100 Dalhousie Street
Toronto, Ontario
Welcome To Quality Social Condo By Pemberton Group, Luxurious Finishes, Breath taking Views In The Heart Of Toronto, Corner Of Dundas + Church. Amenities including: Fitness center, yoga room, steam room, sauna, party room, and BBQ areas. Steps To Subway, Eaton Centre, Ryerson, U of T. Quick access to public transit, shops, restaurants and universities, ultimate urban living. (id:24801)
Homelife Frontier Realty Inc.
38 Stanley Avenue N
Haldimand, Ontario
Stunning Corner house for lease, less than a year built, detached 2-storey with 4 bedrooms and 3 washrooms, modern kitchen with island, spacious, lots of natural light, big-sized rooms, oak stairs. Central Air condition and Central vacuum, double-car garage. Seller motivated. Close to all amenities. (id:24801)
Century 21 People's Choice Realty Inc.
1125 Trailsview Avenue E
Cobourg, Ontario
Welcome to brand-new 5-bedroom + 3 Bedroom detached 3035sq f and ~1700 sq finished basement apartment home , designed to offer an exceptional living experience. The formal living and dining areas are enhanced by a spacious great room, complete with a gas fireplace and large windows. Kitchen With Granite Counter Top With Access To Backyard Deck. Property features a high ceiling, lookout basement apartment approved by the city, 3 full bathrooms, one living area and a kitchen with a separate entrance. New SS Appliances. This Premium Lot Located In Very Convenient Location Close To Everyday Amenities Grocery Shops. Hwy 401 Hospital School, Beach, Park And Community Centre. Don't miss the opportunity to make this elegant home yours! (id:24801)
Right At Home Realty
403 - 741 King Street W
Kitchener, Ontario
Experience the epitome of contemporary living at Unit 403 - 741 King st w, Kitchener. This 1bed, 1 bath condo offers a stylish open-concept layout, heated bathroom floors, custom closets, and a spacious 200 sq ft terrace with picturesque views. Step inside to discover a sleek European-style kitchen with built-in appliances, quartz countertops, and ample storage perfect for culinary enthusiasts. Located in the heart of downtown Kitchener, you're just steps to trendy restaurants, cafes, boutique shops, and entertainment. Easy access to transit and highways makes commuting a breeze. Includes 1 underground parking spot and locker. Urban luxury meets unbeatable location! (id:24801)
RE/MAX Experts
37 Hope Avenue
Hamilton, Ontario
Welcome To This Well-Maintained And Inviting Home Available For Lease In A Desirable HamiltonNeighbourhood. This Spotless, Vegetarian-Friendly Residence Is Carpet-Free, Smoke-Free, AndPet-Free, Offering A Clean And Serene Living Environment. Front Entrance Opens Into A SpaciousLiving Room With Hardwood Flooring, Leading To An Updated Kitchen And Modern Bathrooms. StepOut From The Main Living Area Onto A Deck Overlooking A Good-Sized, Fully FencedBackyardPerfect For Relaxing Or Entertaining. The Yard Includes A Storage Shed And Side GateEntry For Added Convenience.Partially Finished Basement Great For Extra Storage, A Rec Room, Or A Home OfficeConveniently Located Near The Centre On Barton, Public Transit, Highway Access, And TrendyOttawa Street Shops And Restaurants Dont Miss This Opportunity To Lease A BeautifullyMaintained Home In A Fantastic Location. (id:24801)
Homelife/future Realty Inc.
171 King Street
Welland, Ontario
Calling all contractors and renovators! This is your chance to own a home at an incredible price. This 1.5-storey semi backs onto beautiful green space and a canal, offering both great value and potential. The major work is already done: new siding, windows, fence, porch, mini-split, plus rough plumbing, electrical, and drywall. Now it's ready for your finishing touches: flooring (materials already on site), kitchen installation (cabinets and appliances included), painting, and final plumbing and electrical etc. This is the perfect opportunity to bring your vision to life and build equity quickly. Note: External waterproofing may be required. (id:24801)
International Realty Firm
2 - 775 Ossington Avenue
Toronto, Ontario
Easy Living On Ossington! Clean And Spacious Apartment Steps From Ossington Station At Bloor. Enjoy Your best self in solid space in AAA locale + Privacy & Convenience Of A Sublime Urban Lifestyle. Have It All With An Oversized Bedroom, Ample Living Space, Functional Kitchen And versatile layout allowing Desk With Wall Outlet To Facilitate Home Office Workspace. Location Can't Be Beaten With Its Centrality And Vibrancy & Steps From It All! Won't Last!! Photos are for illustrative purposes and may not be exact depictions (id:24801)
Harvey Kalles Real Estate Ltd.
104 - 2 Greentree Court
Toronto, Ontario
Newly Renovated And Freshly Painted 1br APARTMENT Rental Opportunity Located On Central North York Right On A Great Park, Minutes Away From Gr8 Amenities, Schools, Shopping, Transit, Inc. Reliable 24 Hr. On Site Super, Clearview On The Park Is A Wonderful Home! Move Quickly! This 1 Br Apt Is Strong Choice For The Young Professional Or Student. This 663 sf Unit Features Modern Kitchen And A Fully Refurnished Washroom. Photos for illustrative purposes and may not be exact depictions of units. . ***EXTRAS: Safe Neighborhood With Convenient Ttc Access And Close To Major Highways. The Premises Are Well Maintained And Unit Include Fridge, Stove, Laundry On Site. Photos are Illustrative in Nature and May Not Be Exact Depictions of the Unit. *Photos are for illustrative purposes and may not be exact depictions (id:24801)
Harvey Kalles Real Estate Ltd.
5 - 775 Ossington Avenue
Toronto, Ontario
Easy Living On Ossington! Clean And Spacious Apartment Steps From Ossington Station At Bloor. Enjoy Your Best Self In Solid Space In Aaa Locale + Privacy & Convenience Of A Sublime Urban Lifestyle. Have It All With An Oversized Bedroom, Ample Living Space, Functional Kitchen And Versatile Layout Allowing Desk With Wall Outlet To Facilitate Home Office Workspace. Location Can't Be Beaten With Its Centrality And Vibrancy & Steps From It All! Won't Last!! *Photos are for illustrative purposes and may not be exact depictions (id:24801)
Harvey Kalles Real Estate Ltd.
845 7th Street
Mississauga, Ontario
Welcome to 845 Seventh Street, an exceptional modern residence in the heart of Lakeview, Mississauga. This custom-built 4+2 bedroom, 5-bathroom home offers over 3,000 sq. ft. of luxurious living space, designed with elegance, functionality, and high-end craftsmanship throughout. Built in 2024, the home showcases soaring 10-foot ceilings on both the main and upper floors, with 9-foot ceilings in the fully finished basement, creating an expansive and airy atmosphere. Every room is bathed in natural light thanks to oversized glass windows, enhancing the homes contemporary aesthetic and connection to the outdoors. Premium finishes include wide-plank hardwood floors, designer lighting, and a chef-inspired kitchen featuring quartz countertops, a large island, built-in appliances, and a walk-in pantry. The open-concept layout flows seamlessly from the kitchen to the spacious dining and family areas ideal for both everyday living and entertaining. Upstairs, generously sized bedrooms each offer ensuite or semi-ensuite access, with the primary suite featuring a grand walk-in closet and spa-like bathroom. The fully finished lower level includes two additional bedrooms and a large recreation room, perfect for multi-generational living, guest accommodations, or a home theatre. Located in the desirable Lakeview community, this home is just minutes from top-rated schools, Lake Ontario, golf courses, and the vibrant Port Credit waterfront. A rare opportunity to own a contemporary masterpiece in one of Mississauga's fastest-growing neighborhoods (id:24801)
Right At Home Realty
60 - 2441 Greenwich Drive
Oakville, Ontario
Gorgeous Bungalow Town With Sun Filled West Exposure! This Fully Upgraded Unit Features One Of The Largest Terraces In The Complex And Wonderful Finishes Inside Incl. Stunning Laminate Floors, Recently Updated Baths, Painted Throughout, Granite Counters In Kitchen With Open Concept Design Perfect For Entertaining With Friends And Family! This Town Features A Bright And Spacious Layout With Breakfast Bar/ Home Office Area With Beautiful View Of Greenery. Immediate Neighbourhood Features Endless Parks, Playgrounds, Trails, Ponds And Shops. Fantastic, Highly Sought After Schools & A Quiet Location With A Great View Of Field. (id:24801)
Royal LePage Real Estate Associates
1209 - 10 Malta Avenue
Brampton, Ontario
Exciting Opportunity To Own A Bungalow In The Sky! This Massive 1,416sf 3+1 Bedroom Corner Suite Features A Large and Welcoming Foyer As You Enter Into The Functional Layout. This Unit Features A Large Ensuite Laundry Room, Open Living Room, Updated Kitchen with Eat-In Breakfast Area As Well As A Formal Dining Room. Three Well Sized Bedrooms Ensure Comfort For Resting While The Primary Bedroom Also Incudes a Walk In Closet & 5 Piece Ensuite Bathroom! Enjoy Bright The Bright And Airy Feel With a Sun Drenched South West Exposure, Wide & Open Balcony & Enclosed Solarium! (id:24801)
Royal LePage Real Estate Associates
1284 Cleaver Drive
Oakville, Ontario
WONDERFUL FAMILY HOME IN A COVETED NEIGHBOURHOOD IN MORRISON WALKING DISTANCE TO GAIRLOCH GARDENS, THE LAKE AND SOME OF THE BEST SCHOOLS IN SOUTHEAST OAKVILLE. THIS LOVELY 2 STORY RED BRICK HOME WITH ALMOST 5000 SQ FEET OF LIVING SPACE OFFERS A CENTRE HALL PLAN WHICH IS FABULOUS FOR FAMILY LIVING AND ENTERTAINING. THE SEPARATE LIVING AND DINING ROOM ARE PERFECT FOR FORMAL ENTERTAINING. THE LIGHT FILLED OPEN CONCEPT KITCHEN HAS A TEN FOOT ISLAND WHICH IS A GREAT GATHERING SPOT FOR CASUAL GET TOGETHERS. THE FAMILY ROOM WITH A VAULTED CEILING AND FIREPLACE OFFERS A WALKOUT TO THE STUNNING LANDSCAPED GARDENS WITH A NEWLY RENOVATED IN-GROUND POOL. A MAIN FLOOR OFFICE WITH A WALL OF WINDOWS LOOKING OUT TO THE GARDENS MAKES WORKING AT HOME ENJOYABLE. THE BASEMENT IS VERY SPACIOUS WITH BOTH A REC ROOM, HOBBY ROOM/OFFICE AND SPECTACULAR WORKROOM. THIS MATURE PROPERTY WITH SOUTHERN EXPOSURE OFFERS PRIVACY WITH MATURE TREES AND PLENTY OF GREEN SPACE FOR THE KIDS TO PLAY. JUST MINUTES TO ALL THE MAIN HIGHWAYS AND THE GO FOR AN EASY COMMUTE. (id:24801)
RE/MAX Aboutowne Realty Corp.
26 Wardlaw Avenue
Orangeville, Ontario
**OPEN HOUSE SUNDAY 12-2PM** Stylish, spacious, and move-in ready, this beautifully upgraded Middleton II model offers approx. 2,476 sq ft above grade plus a fully finished basement with large lookout windows. The main level features a stunning white kitchen (2022) with quartz waterfall double island, open to a cozy living room with custom built-ins, feature wall, and gas fireplace, plus sliding doors to a large deck, 12x12 patio, and backyard with garden shed. Enjoy a formal dining area that can double as a den, 9' ceilings, maple staircase, updated powder room (2021), and vaulted entry with new light fixture. The interlock in the front is brand new, adding to the homes great curb appeal. Upstairs boasts 4 spacious bedrooms, a recently renovated laundry room, and a serene primary suite with custom walk-in closet and ensuite bath with soaker tub and full-size linen closet. The basement offers a large rec room with wet bar, laminate flooring, and above-grade windows. Recent updates include kitchen (2022), furnace (2022), basement (2017), and more. Extras: 200 AMP service, water softener (owned), rough-in central vac, and all appliances included. Located near great schools, parks, shopping, and trails this one checks all the boxes! Fully Fenced Yard, Front Foyer With High Ceilings & Statement Light Fixture, California Shutters, No Sidewalk. This Home Is Truly A Gem In A Sought-After Location (id:24801)
RE/MAX Realty Services Inc.
202 Sky Harbour Drive
Brampton, Ontario
Meticulously cared for by its original owners and now available for the first time. This spacious 3 bedroom 4 bathrooms, over-1500 sq ft townhouse offers an incredible blend of cozy comfort and modern functionality. From the moment you step inside, the bright and open-concept main floor with hardwood floors throughout invites you in, perfect for both daily living and entertaining. The heart of the home flows seamlessly to a fantastic outdoor oasis, where a beautiful paver stone patio and a raised deck provide the ideal setting for summer barbecues and peaceful mornings. Retreat upstairs to the generous master suite, your private sanctuary complete with a walk-in closet and an ensuite bathroom. Two additional well-sized bedrooms and another full bathroom ensure ample space for everyone. The surprises continue downstairs in the finished basement and fourth bathroom, offering fantastic additional living space or convert into another bedroom! Nestled in a prime location with every amenity you could desire just moments away and major highways, this is more than just a house! This home is ready for its next chapter! (id:24801)
Century 21 Percy Fulton Ltd.
1448 Savoline Boulevard
Milton, Ontario
Presenting a pristine, never-lived-in Brand New Great Gulf home for lease, the esteemed Semi detach spanning over 2000 sqft. This exceptional property offers the unparalleled opportunity to own an award-winning builder's masterpiece, complete with luxury upgrades and the full assurance of a Tarion Warranty. The bright, open-concept layout is highlighted by a chef's kitchen featuring a large island/breakfast bar, quartz counters, and an upgraded chimney hood fan. Elegant upgraded hardwood flows throughout the entire carpet-free home, complemented by quartz surfaces in all three washrooms. Practicality is ensured with a convenient second-floor laundry room. Notably, the home includes a side door entrance with private access to the basement prepared for a future second dwelling with a bathroom rough-in, second laundry rough in, and a large egress window. Ideally situated near new schools, Milton GO Station, shopping, dining, and with easy access to Highways 401 and 407, this is a truly remarkable opportunity not to be missed. (id:24801)
Century 21 Green Realty Inc.
Upper - 39 Mallard Crescent
Brampton, Ontario
Rent A Newly Renovated and Fully Painted Lovely Spaced Raised Bungalow! Upper Level Only, With 3 Large Bedrooms and 2 full washrooms, Oversized Living & Dining Area With Balcony Walkout, Semi Ensuite Master, 2nd Br- Walkout To Yard! Close By Highway 410 & 407, Transit, Schools & All Amenities! Garage & Large Driveway, Separate Laundry. Fantastic Layout. Basement Leased Separately With North Side Driveway Strip. Fully Renovated Washrooms. (id:24801)
Century 21 Leading Edge Realty Inc.
Upper - 7600 Middleshire Drive
Mississauga, Ontario
Welcome to this beautifully updated home that combines modern luxury with everyday comfort. Thebrand-new kitchen features stainless steel appliances, quartz countertops, and a sleek designerbacksplashperfect for family meals and entertaining. The main level showcases upgradedhardwood floors and tiles throughout, with 4 spacious bedrooms including a stunning primarysuite with a brand-new 4-piece ensuite. All bathrooms have been tastefully upgraded, offering afresh and modern feel.Step outside to enjoy the large front porch and a private backyard with mature trees, creatingthe perfect setting for outdoor gatherings or quiet relaxation. Situated in the highlysought-after Malton community, this home is just minutes from schools, parks, plazas, WestwoodMall, Pearson Airport, places of worship, transit options (MT, BT, TTC, GO), and majorhighways.A rare opportunity to lease a move-in-ready home that blends elegance, comfort, and convenience in one of Mississaugas most desirable neighborhoods. (id:24801)
Century 21 Property Zone Realty Inc.
813 - 405 Dundas Street W
Oakville, Ontario
Welcome to Distrikt Trailside in North Oakville - Condo Living Redefined! Discover boutique condo living at its finest in this recently completed boutique building, offering modern finishes, outstanding amenities, and stunning curb appeal. Perfectly positioned with an unobstructed northwest pond view, this residence combines contemporary design with everyday convenience. Step into the grand lobby, complete with 24-hour concierge service, onsite management, and secure parcel storage. Residents enjoy a host of lifestyle amenities including a furnished rooftop terrace with BBQs, fireside lounge, private dining with chefs kitchen, games room, yoga & pilates studios, pet spa, and a state-of-the-art fitness centre. This beautifully upgraded 1 Bedroom + Den, 1 Bathroom suite is flooded with natural light and showcases 9' ceilings, floor-to-ceiling windows, and wide-plank flooring for a bright, airy feel. The sleek modern kitchen features quartz countertops, stainless steel appliances, and stylish cabinetry, flowing seamlessly into the open living/dining space with a walk-out to a private terrace overlooking the lake. Additional highlights include: In-suite laundry with full-size washer & dryer - Secure underground parking with designated spot + Tesla Level 2 EV charger - Smart home integration & energy-efficient building systems - Den ideal as a home office, guest room, or flex space. Enjoy walking distance to shopping, restaurants, Sixteen Mile Sports Complex, and scenic trails. Minutes to Glen Abbey Golf Club, Oakville GO Station, top schools, and major highways (403/407/QEW). Grocery, cafes, banks, and daily conveniences are right at your doorstep. This sought-after North Oakville community offers the perfect blend of urban convenience and natural beauty. Whether entertaining on the rooftop, enjoying nearby parks, or commuting with ease, this condo delivers turnkey, contemporary living at its best. (id:24801)
RE/MAX Real Estate Centre Inc.
38 Benhurst Crescent
Brampton, Ontario
Bright & Spacious 3 Bedroom & 3 Washroom Townhouse Available in desired community of Brampton. Nice Kitchen with Breakfast area. Walk out to yard, Fireplace in Family room, Open Concept Layout. Master B/R W/I in 5 pc Ensuite, All Bedrooms Good size, Close to , MT Pleasant Go station, Tenant pays Rent + 100% of all the utilities(Heat, Hydro, Water) + Tenant Insurance (id:24801)
RE/MAX Excellence Real Estate
723 - 2300 St Clair Avenue W
Toronto, Ontario
Step into your ideal this LARGE Condo that feels like a house.Contemporary living space with a stylish 3 bedroom, 3 bathrooms, and 2 breathtaking terraces perfectly situated in the lively Stockyards District Residences by Marlin Spring Developments, built in 2022! Located in Toronto's highly desirable Junction neighborhood, known for its rich history, vibrant culture, and strong sense of community. As you enter, be captivated by the spacious main floor featuring elegant wide plank flooring, accented by a stunning staircase with intricate wood and iron details. Experience the awe-inspiring floor-to-ceiling windows that lead out to a large terraces, showcasing breathtaking city views. The eat-in kitchen is a chefs dream, complete with quartz countertops, an undermounted sink, stainless steel appliances, and abundant stylish cabinetry. The bright living room is perfect for entertaining with a designated dining area, while a powder room. Venture to the second floor where the generous primary bedroom awaits, featuring a large closet and an ensuite bath. A second and third bedroom, adjacent to another full bath, creates a great layout along with a laundry closet and a versatile den ideal for a home office or guest room! The third level, walks out to another stunning and large private terrace, with stunning city views and picturesque sunset vistas. The building offers fantastic amenities including a friendly concierge, a pet play area, a fitness center, a yoga studio, a party room, and a lush outdoor terrace, along with a main entrance off Saint Clair and a convenient drop-off area off Symes Rd. With superb transit access just an 8-minute stroll to Gunns Loopthis neighborhood proves to be exceptionally walkable and bike-friendly! (id:24801)
RE/MAX Dash Realty
604 - 2185 Marine Drive
Oakville, Ontario
This is the one you've been looking for! Sun-filled, fully renovated 3 bedroom Ennisclare on the Lake condo with unobstructed views! Welcome to this beautifully updated, spacious condo offering over 1,560 sqft of stylish living. Bathed in natural light, this unit has been fully renovated and thoughtfully designed with modern finishes throughout. Enjoy stunning, unobstructed views from your balcony - perfect for taking in summer sunsets over the surrounding green space. The brand-new kitchen is a chef's dream, featuring sleek Quartz countertops, contemporary white subway tile backsplash, new stainless steel appliances and modern cabinetry. Gorgeous wide-plank laminate flooring flows seamlessly through the entire unit, complemented by fresh paint and upgraded lighting fixtures throughout. Retreat to the large primary suite, complete with a unique sunken seating area - ideal for curling up with a good book or enjoying quiet evenings in comfort. Located in a tranquil neighbourhood just steps from the lake, Bronte Marina, waterfront trails, and beautiful parks. Enjoy the charm of nearby boutique shopping and restaurants - all just minutes away. Resort-style amenities include: sunny indoor pool, party room, exercise room, billiards room, tennis court, and more! Don't miss this rare opportunity to enjoy stylish, maintenance free living in one of Oakville's most desirable waterfront communities! (id:24801)
Royal LePage Signature Realty
Lower - 22 Grand Forest Drive
Barrie, Ontario
Spacious and bright walkout basement apartment available in a highly sought-after South Barrie neighbourhood. Ideal for one or two people, this carpet-free unit offers a private entrance, ensuite laundry, two generously sized bedrooms, and a 3-piece bathroom. The open-concept living and dining area is filled with natural light from large windows, creating a warm and inviting atmosphere. Enjoy the outdoor patio space for this unit - room enough to BBQ and sit to enjoy your morning coffee. Conveniently located near shopping, public transit, the GO station, Hurst Park, and Wilkins Walk Trail with access to Lake Simcoe. Tenant is responsible for 1/3 of gas, hydro, content insurance and clearing of snow relating to the basement tenant area, stairs, entrance and 1 parking spot. (id:24801)
Keller Williams Experience Realty
299 Mary Street
Orillia, Ontario
This recently updated one-and-a-half storey home is located on a corner lot, minutes west of the hospital in Orillia. Cedar hedges border two sides of the lot and give privacy for the covered front porch and concrete patio at the back. The main level includes an open concept living room/eat-in kitchen with stainless steel range, refrigerator and built-in microwave/range hood included; 2 bedrooms; main floor laundry facilities and a new 4pc. bathroom. A centre hall staircase leads to the upper level with 2 more bedrooms. Flooring includes engineered hardwood on the main level, original hardwood in the upper level bedrooms, ceramic tile in the bathrooms and kitchen, plus vinyl laminate in the basement. The partially finished basement has potential as an in-law apartment. It is accessed through a rear door off the kitchen and has a separate 100 amp hydro service. With a ceiling height of 6 ft. 6 in., the basement area includes an L-shaped family room; 5th bedroom; laundry facilities for a stacking washer & dryer; sitting area; a new 4pc. bathroom and a utility/storage room. Behind the house is an older wood-sided 17 ft. x 25 ft. storage building with partial carport. The paved driveway, with room for 3 cars, is accessed off the side street. Most windows have been replaced; new on-demand hot water tank in 2024; new gas furnace in 2024; LED lighting throughout. Easy to show and move-in ready! (id:24801)
RE/MAX Right Move
18 - 39 Coulter Street
Barrie, Ontario
Welcome to This Beautiful, Bright and Well-Kept 1-Bedroom, 1-Bath Condo Offering Incredible Value. This Clean, Carpet-Free Unit Features Updated Flooring Throughout, California Shutters, and a Practical Open Layout Thats Perfect for Downsizing, First-Time Buyers, or Anyone Looking for Low-Maintenance Living. Enjoy Being Steps Away From Shopping, Restaurants, Public Transit, and All the Conveniences you Need. Including Above Ground Parking, Storage Locker, and an Elevator for Your Convenience. This Location Also Offers Quick Access to Highway 400, Making it Ideal for Commuters. With One of the Lowest Price Points for Condos in Barrie, This is a Fantastic Opportunity to get into the Market Without Compromise. Furnace and AC New - 2025. Move-in Ready and Waiting for You! (id:24801)
Exp Realty
26 Johnson Street
Orillia, Ontario
Charming Brick Bungalow with Pool & Sunroom in Prime Johnson Street Location. Welcome to this delightful brick bungalow nestled in one of the most sought-after neighbourhoods on Johnson Street. Set behind beautifully landscaped front gardens, this inviting home features a private backyard oasis complete with a shallow in-ground salt water pool, perfect for daily exercise or simply cooling off on hot summer days. Inside, you'll find two bedrooms on the main floor plus a versatile third bedroom in the finished basement, ideal for guests, a home office, or a hobby room. The thoughtful layout offers comfort and functionality throughout. One of the home's true highlights is the four-season sunroom with a cozy gas fireplace, offering year-round views of the backyard. Generac generator. Furnace installed in 2024. Whether it's morning coffee or evening relaxation, this is where you'll love to unwind. A perfect blend of charm, location, and lifestyle this home is ready to welcome you. Please note some ***Virtually staged photos***. Pool liner is brand new. (id:24801)
Century 21 B.j. Roth Realty Ltd.
3 - 363 Andrew Street
Newmarket, Ontario
Top Floor Apartment, super bright, huge windows. Quiet Street. 2 bedrooms and 1 bathroom. Newly renovated, new flooring, new Kitchen, new stainless steel appliances. Shared Laundry Lower Floor. Close to downtown Newmarket, Public Transportation, restaurants, shopping, hospital and walking trails at Fairy lake. No Pets. $2250 plus hydro. (id:24801)
Intercity Realty Inc.
21 Hawthorne Drive
Innisfil, Ontario
Top 5 Reasons You Will Love This Home: 1) Before even stepping inside, you'll notice the brand-new high-efficiency awning windows (2024), designed to keep the cold out in winter and the heat out in summer, helping lower electric and gas costs, paired with updated vinyl siding (2020), setting the tone for the quality updates throughout, such as fresh drywall, neutral paint, newer vinyl flooring in the dining and living room, and brand-new vinyl flooring in the foyer, bathroom, and kitchen, along with plush newer carpet and modern barn doors adding a touch of charm 2) Thoughtful modern upgrades include a brand-new furnace (2022), updated insulation, air conditioning (2020), and a water heater, ensuring comfort and efficiency in this move-in ready home 3) Well-appointed bathroom completed with a barn door and coat closet boasting a sleek walk-in shower, along with three well-sized bedrooms 4) Enjoy an incredible array of community amenities, including access to two heated saltwater pools, shuffleboard courts, a wood shop, a fitness facility, pickleball courts, bingo nights, lawn bowling, and a variety of engaging community events 5) Ideally located just minutes from grocery stores, restaurants, and stunning beaches. 900 above grade sq.ft. (id:24801)
Faris Team Real Estate Brokerage
44 Black Creek Drive
Markham, Ontario
Immaculately Maintained Sun-Drenched Home On A Premium Corner Lot With Breathtaking Park Views! Welcome To This One-Of-A-Kind Corner Lot Home In Cornell, Markham. With Only One Direct Neighbour, The Unique Design Of This Home Provides Both Privacy And A Peaceful Setting, Making This Semi-Detached Look And Function Like A Detached. Approximately 2,000 Sq. Ft, This Bright & Spacious Layout Includes Separate Living/Dining Areas Plus An Open-Concept Kitchen And Family Room, Ideal For Everyday Living And Entertaining. The Family Room Features A Curved Bow Window Overlooking The Yard And Its Majestic 25-Year-Old Canadian Sugar Maple. The Living Rooms Turret Of Five Windows Frames Stunning Panoramic Park Views. The Upgraded Kitchen Has A Bright Eat-In Area, While A Wraparound Porch Adds Curb Appeal And Offers The Perfect Spot For Morning Coffee. Elegant U-Shaped Stairs With A Landing Lead To The Second Floor, Where A Wide Hallway Opens To A Spacious Master Bedroom With Double Doors, Walk-In Closet, And A Spa-Like Ensuite With Glass Shower, Oversized Soaker Tub, And Extra Windows That Bathe The Room In Sunshine, Creating A Relaxing Retreat. Two Other Generously Sized Bedrooms Provide Ample Comfort And Flexibility; One Includes A Five-Window Turret With Inspiring Views Of Sunrises And Sunsets. The Original Owners Were So Moved By The Light And Scenery Here That They Drew On Its Ambience To Write Songs For Recording Artists And Tv Shows. This Room Makes A Perfect Bedroom, Office, Or Creative Studio. A Third Full Bathroom And Custom Laundry Room Complete The Level. Close To Schools, Markham Stouffville Hospital, Shops, And Essentials In This Family-Friendly Community. Proudly Owned And Meticulously Cared For By The Original Owners, This Corner Lot Gem Combines Privacy, Charm, And Spectacular Views Truly Move-In Ready. (id:24801)
RE/MAX Excel Realty Ltd.
84 Verdi Road
Richmond Hill, Ontario
Welcome to 84 Verdi Road, a beautifully kept family home in the heart of prestigious OakRidges, where comfort, flexibility, and lifestyle come together in perfect harmony.Set on asun-soaked east-facing lot, this home enjoys natural light all day and welcomes you with atimeless brick facade, a gracious open-to-above staircase, and a warm, versatilelayout.Light-filled kitchen with stainless steel appliances, center island, and ample cabinetryperfect for gatherings or quiet dinners at home.Spacious main floor office or client-facingroom, ideal for professionals working from home or running a business.Finished basementcomplete with sauna, gym, and large great room offering endless flexibility for recreation orhosting. Tucked into a quiet, family-oriented enclave and walking distance to parks, trails,and ponds, 84 Verdi Road is a haven for those who value community, nature, and a thoughtfullycared-for home. 2019 Roof With Extra Insulation And Heat Barrier. (id:24801)
Right At Home Realty
185 Foxfield Crescent
Vaughan, Ontario
A Wonderful Opportunity To Own This Beautiful 4 Bedroom Semi-Detached Home In One Of The Vaughan's Most Sought After Neighborhoods! This Bright And Spacious Home Offers Approximately 2,500 Sq. Ft of Total Finished Living Space. Recent Upgrades Include Updated Kitchen With Granite Countertops (2023), Backsplash And Stainless Steel "Whirlpool" Appliances (2020). Upgraded Tiles In Front Hallway And Kitchen Area (2023). Hardwood Floors In Living Room, Family Room And All 4 Bedrooms Upstairs. Solid Oak Staircase From Main Floor To Second Floor. Two Upgraded Bathrooms On 2nd Floor (2020). Spacious Primary Bedroom With 4 Piece On-Suite & Walk-In Closet. Upgraded Light Fixtures In All 4 Bedrooms (2025). Primary Bedroom Freshly Painted (2025). Whole House Painted In Neutral Colors (2022). Direct Access Into The House Through The Garage. Potential For Basement Separate Entrance Subject To Getting A Permit. Pls Do Your Own Due Diligence. Basement Offers A Spacious Rec Room With Plenty Of Space For Family Activities, 3 Piece Bathroom And Plenty Of Storage Space. Other Upgrades ($100K+) Include Front And Back Doors ($10K) (2018). Upgraded Front Porch Enclosure And Front Steps ($30K) (2019). Newer Roof ($5K) (2021). Brand New Wooden Fence ($15K) (2025). Brand New Flag Stone Installed At The Backyard ($35K) (2025). Extended Driveway With Frag Stone At The Front ($15K) (2018). Newer Furnace (Approx. 2019), A/C & HWT (Approx. 2019). Newer Garage Door Motor (2024). California Shutters Installed On All Windows On Main And 2nd Floors. Freshly Painted Wooden Deck Is Great For Summer Barbeques & Entertaining. Located In Family Friendly Neighborhood Steps From Good Schools, Parks, Soccer Fields, Trails. Minutes From Rutherford Go Station, Vaughan Mills, Cortellucci Vaughan Hospital, Wonderland, Community Centre And Major Highways 400, 7 & 407. Do Not Miss Your Opportunity To Own This Home! Open House This Saturday October 4th From 2:00-4:00 PM !!! (id:24801)
Sutton Group-Admiral Realty Inc.
455 White's Hill Avenue
Markham, Ontario
Beautifully newly renovated with brand new flooring, upgraded doors, and freshly painted throughout! This bright and spacious home offers 3 large bedrooms upstairs plus an additional bedroom in the finished basement. Perfectly situated across from scenic walking trails and just steps to parks, top schools, and the YRT bus stop.The main floor features gleaming hardwood, California shutters, a versatile combined living/dining area, a cozy family room with a gas fireplace, and an eat-in kitchen with breakfast bar, stainless steel appliances, and walkout to the backyard.Upstairs, the primary bedroom includes a 4-piece ensuite and walk-in closet. The finished basement extends your living space with a large recreation room, an extra bedroom, and a 4-piece bath. Enjoy relaxing on the lovely wrap-around porch with beautiful park views.Complete with a 2-car detached garage plus a 2-car driveway. Conveniently close to major highways, Markham Stouffville Hospital, Cornell Community Centre, and Markville Mall. (id:24801)
RE/MAX Excel Realty Ltd.
277 Rosedale Heights Drive
Vaughan, Ontario
Detached | 2 Kitchens | 4 Bathrooms | Double Garage. Welcome to this bright, beautifully maintained 2-storey detached home offering three spacious bedrooms, four bathrooms, and a fully finished basement with a second kitchen - perfect for extended family, guests, or income potential. The main level features an open-concept living/dining area, a modern kitchen with stainless steel appliances, and a walkout to a low-maintenance yard - ideal for relaxing without the upkeep of a large lot. Upstairs, you'll find three generous bedrooms, including a primary suite with an ensuite and ample closet space. Need more space? The fully finished basement adds a second living area, a full kitchen, a full bath, and bonus storage. Rare double-car garage on a compact lot means space where it counts, with minimal outdoor maintenance. Located in a quiet, family-friendly neighborhood close to schools, parks, shopping, and transit. (id:24801)
Century 21 Heritage Group Ltd.
223 Inverness Way S
Bradford West Gwillimbury, Ontario
Gorgeous 4 Bedrooms 4 Washrooms Detached House With Beautiful Concept Layout *Modern Kitchen & Nice Potlights *Eat/In Kitchen W/O To Large Backyard *All California Shutters Thru Out (id:24801)
Right At Home Realty
4582 Concession Road 5
Adjala-Tosorontio, Ontario
This beautifully updated equestrian hobby farm blends privacy, space and country charm just 7 mins from Alliston. Set on almost 20 scenic acres w/ 4 fenced paddocks, groomed trails, and a 64x180 outdoor riding ring, its a dream property for horse lovers and outdoor enthusiasts alike. The 5-stall barn plus tack room has been completely redone on the interior, including premium System Fencing stalls & custom insulated Dutch doors. Lovingly maintained and upgraded, this unique barn also has an untapped 30x50 1,500 sqft hayloft or left to your imagination, the perfect studio or recreation room the opportunity here is endless. The 4bed, 2bath home offers character and function, starting w/ a large foyer and laundry/utility room w/ access to the barn. The main floor includes a nanny suite or office with 3pc bath and bar area. The country kitchen takes advantage of the most magical outdoor views, while the cathedral ceilings offer brilliant natural light & character. Cozy up to your wood burning fireplace, step outside onto the patio to take in the rolling views of your countryside or curl up on the covered front porch with your morning coffee, set back off the quiet paved road. Upstairs, the spacious primary suite features a walkout to a private deck, plus a loft-style living room with second walkout. Outdoors, enjoy apple trees, forested acreage & additional acreage perfect for roaming, entertaining, or for your very own hay fields. Other additions & features to this property includes a Mennonite-built shed for tools or equipment, regraded driveway, detached 2car garage, two movable Mennonite-built horse shelters & is hydro run behind the barn, ideal for future expansion. So many thoughtful updates throughout reflect the care & vision behind this unique property. Just 15 mins from Palgrave, 50 mins to Pearson & steps from Sheldon Creek Dairy this is rural living w/o compromise. Live, ride & grow in an unmatched setting this is the lifestyle you've been waiting for. (id:24801)
Coldwell Banker Ronan Realty
44 Canadian Oaks Drive
Whitby, Ontario
Welcome to 44 Canadian Oaks Drive! A beautifully updated home in one of Whitbys most desirable neighbourhoods! This charming property features a functional layout with 3 spacious bedrooms on the upper level, plus an additional bedroom in the fully finished basement perfect for families, guests, or a home office. Enjoy hardwood floors throughout, an upgraded kitchen with quartz countertops and a stone backsplash, as well as updated bathrooms on the main and second floors.The primary bedroom offers ample closet space and ensuite access to a stylish 4-piece bath. Recent updates include a new front door and garage door (2022), boosting curb appeal and energy efficiency.The finished basement adds versatile living space, complete with a large rec room, bedroom, and a full bathroom, ideal for entertaining or extended family.Set on a large lot, the backyard is easily accessed through a single garage door opening to the yard great for outdoor entertaining, kids play, or extra storage. The double car garage provides plenty of parking and convenience.Located in a family-friendly neighbourhood close to parks, top-rated schools, public transit, and all essential amenities, this home combines comfort, style, and location. Don't miss your chance to own this exceptional home in the heart of Whitby! (id:24801)
Royal LePage Your Community Realty
121 - 60 Mendelssohn Street
Toronto, Ontario
Step into this sun-soaked, Mattamy-built corner suite and feel the freedom of street-level living, no elevators, no fuss, just you and your spacious wrap-around balcony, perfect for morning coffee or evening chill. This generous 3-bedroom, 2-bath home is big enough for the entire family, with newly painted walls atop gleaming laminate floors and a separate dining area ideal for family dinners. At the heart of the space, the modern kitchen with granite countertops, a breakfast bar, and stainless steel appliances makes meal prep a joy. The master suite even spoils you with its own private 3-pc ensuite! Located outside your front door, you will find the Warden Hilltop Community Centre with a gym, weight room, basketball court, children's playground and splash pad, and nearby Taylor Creek Park offers multiple running, biking and dog walking trails. A 2-minute walk will take you to bus transit at Warden Avenue, and the Warden Subway Station is a quick 5-minute walk down the street. You can access the Don Valley Parkway at Wynford in just 8 minutes. Several shops are on the condo's ground level, including a hair salon, flower shop, and convenience store. For coffee lovers, there is a Tim Hortons right across the street! Plus, enjoy on-site meeting rooms for work or play, a party room for celebrations, and visitor parking. (id:24801)
Royal LePage Signature Realty
138 Hiddenvalley Drive
Belleville, Ontario
WOW! What an Opportunity! RESORT AND HOME ALL IN ONE ! DREAM EXECUTIVE HOME OASIS IN THE HEARTH STONE RIDGES ESTATES! Surround your self on this this ONE AND A HALF ACRESN(approx) ESTATE CUL-D-SAC, 8 years new. Welcome to One of Hearth Stone Estates' Nestled on an exclusive road leading to a cul-de-sac, this stunning raised bungalow offering just under 3000 sq ft of Total living space sits on over 1 acre of charming brick and siding exterior.-----Meticulously maintained 3 + 2 bedroom home offers exceptional curb appeal and luxury throughout. Step inside to an open-concept layout ideal for entertaining, featuring a chef's kitchen, open concept dining room, and a cozy living area with a fireplace. Most bedrooms includes custom built-in closets, while the primary suite boasts a walk-in closet and a spa-inspired ensuite. ------ You'll love the newly updated laundry room and pantry just off the kitchen with its own separate walk-out and private deck-ideal for quiet mornings or relaxed evenings. ------For those stargazers, the sky is an absolute showcase! What about those Northern Lights! It is like no other. You get the first class seating!! Enjoy scenic walking trails. ------The fully finished lower level features two additional bedrooms, a 4-piece bath, a second gas fireplace, and plenty of space for in-laws, teenagers, or a home office setup. ----- The 2.5 car garage is fully insulated and heated-a dream for any handyman or hobbyist. "Black Bear Golf And Resort" is an ongoing development coming soon mins away--This home is truley a Rare Find! Customized with high-end finishes and thoughtful upgrades throughout, this exceptional property is move-in ready and won't last long! 2.5 heated garage/room for a boat. Only 10 mins north of the 401 and min's to two of Belleville's most beautiful golf courses. (id:24801)
Century 21 Leading Edge Realty Inc.
712 - 215 Fort York Boulevard
Toronto, Ontario
Spacious 1+Den Condo! Beautiful condo with a versatile den that can be a 2nd bedroom or office, overlooking a peaceful courtyard. Features open-concept living, stainless steel appliances, granite counters with island, 9 ceilings, and ensuite laundry. Includes owned parking + locker.Steps to TTC, Harbourfront & Gardiner. Enjoy top-notch amenities: 24/7 concierge, indoor pool, gym, rooftop patio with BBQs, party room, guest suites & visitor parking.Move-in ready for city living at its best! (id:24801)
RE/MAX Millennium Real Estate
713 - 138 St. Helens Avenue
Toronto, Ontario
Welcome to this bright and beautiful East-facing 2-bedroom, 2-bath condo in the heart of Bloordale! Wake up each morning to a sun-soaked retreat with stunning views of the CN Tower and the city skyline in all its splendour. With 830 sq. ft. (approx.) of living space, soaring 9-foot ceilings, and a smart split-bedroom layout, this home offers both breathing room and privacy. And yes it's a true 2-bedroom with real doors (not those sliding glass panels!). Spacious bedrooms, an airy open-concept living area, and access to fantastic building amenities make this condo as comfortable as it is convenient. Just a hop, skip, and a jump to Lansdowne subway station, close to Roncesvalles Village and Bloor Street, and tucked on a quiet side street right beside a park and playground. Add in schools, shopping, and easy transit access, and you've found a fabulous urban retreat you'll love calling home! And, Psst, it's partially furnished with lovely furniture to boot! (id:24801)
Forest Hill Real Estate Inc.


