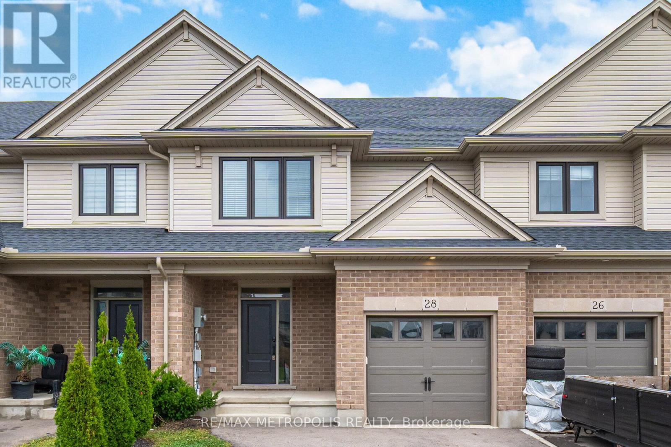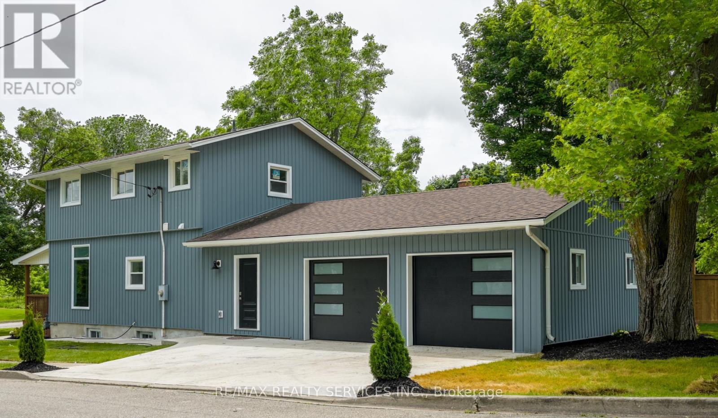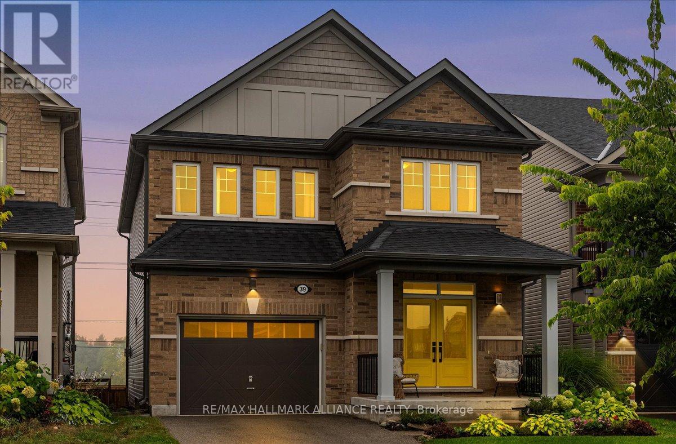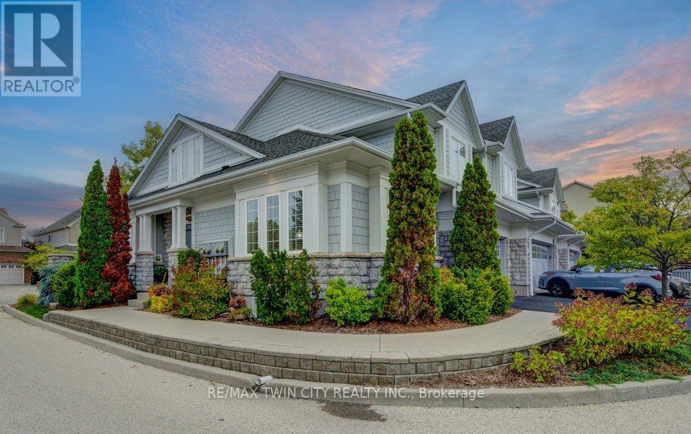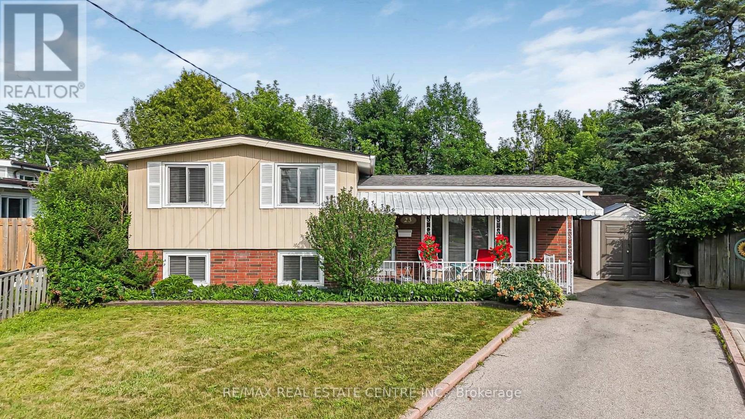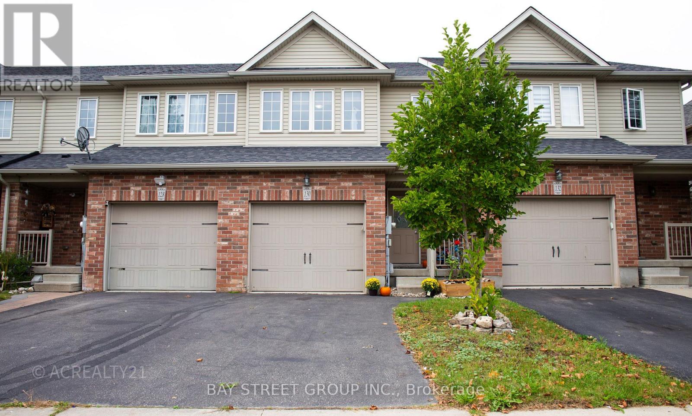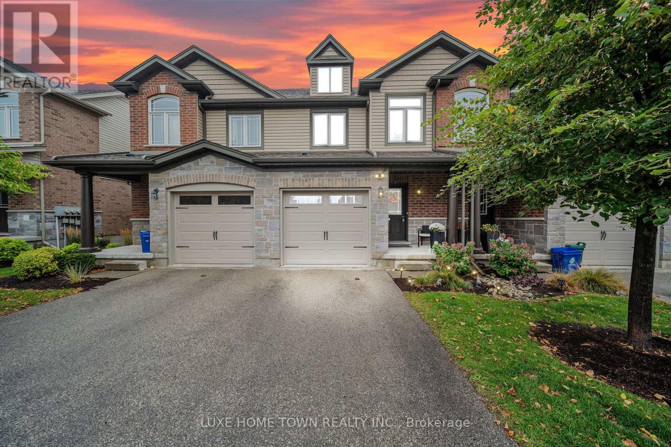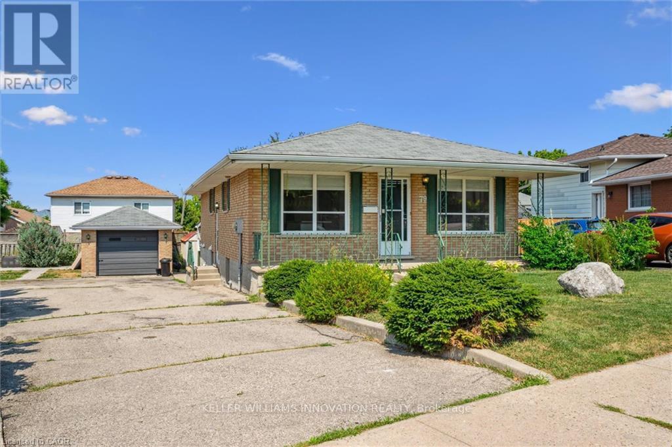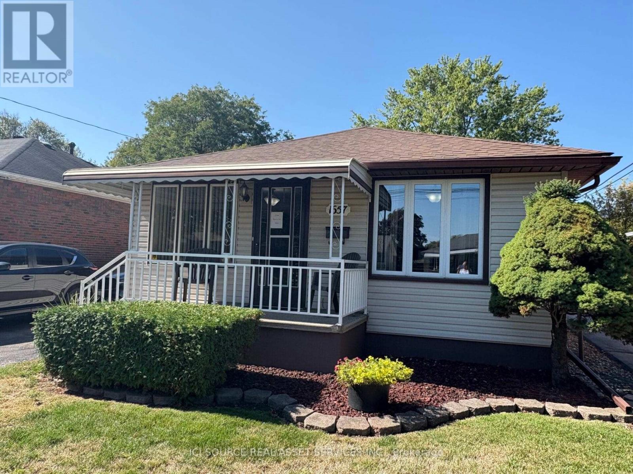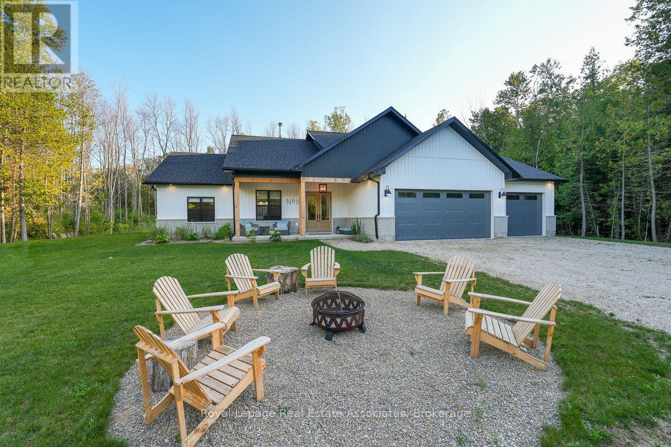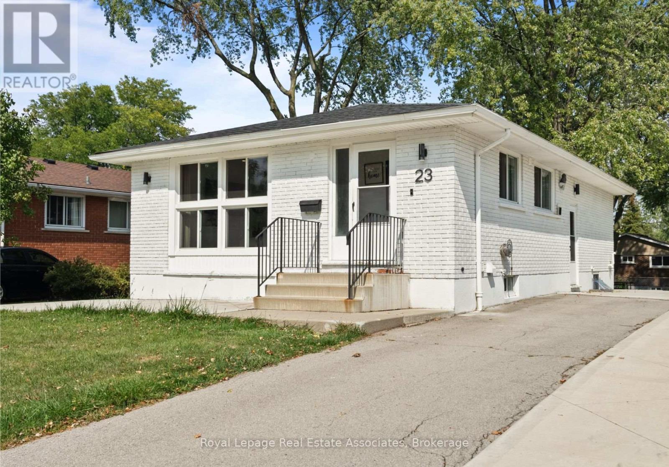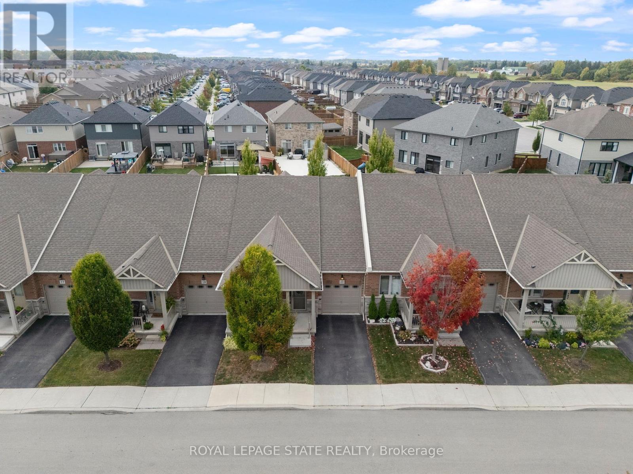28 Keba Crescent
Tillsonburg, Ontario
Stunning 2022-Built FREEHOLD Townhouse with Builder-Finished Basement! This Modern Home showcases a beautiful kitchen with stainless steel appliances (extended warranty included), upgraded light fixtures, a stylish fireplace, and convenient 2nd-floor laundry. Offering 3 spacious bedrooms and 4 bathrooms, it provides comfort and functionality for the whole family. The finished basement includes a 4-piece bathroom and a large great room that can easily be converted into a 4th bedroom. Ideally located in the heart of Tillsonburg, just steps from schools, shops, restaurants, parks, places of worship, and the mall. Don't miss this incredible opportunity to make this beautiful home yours! (id:24801)
RE/MAX Metropolis Realty
9 High Street
Brant, Ontario
Where Small-Town Soul Meets Modern LivingWelcome to 9 High Street, St. George a beautifully updated detached home that blends charm, light, and livability. Featuring 3 spacious bedrooms, 2 full baths, and an open yet defined layout, its perfect for couples or families who love both connection and comfort.Enjoy morning coffee on the porch, entertain in the open-concept kitchen, and unwind in a private backyard framed by mature trees. With quick access to Highway 403, Brantford, and Cambridge, youre minutes from everything yet far from ordinary. Key HighlightsUpgraded kitchen & bathrooms3-car driveway parkingPrivate fenced yard & deckNatural light throughoutSteps to schools, shops & cafés Offered at $759,100 Exceptional value for St. George living. "Small Town Soul x Modern Living" (id:24801)
RE/MAX Realty Services Inc.
39 Kay Crescent
Centre Wellington, Ontario
Step into comfort and style in this beautifully upgraded 4-bedroom, 3-bath detached home in Fergus. Backing onto the peaceful green space of Forfar Park and just steps from the Elora Cataract Trail, this home offers the perfect blend of nature and modern living.The main floor features an open-concept layout with 9-foot ceilings, rich hardwood flooring, oak staircase and striking custom woodwork throughout. The chefs kitchen stands out with sleek tuxedo-style cabinetry, premium finishes, Wolf Gas Stove, and a functional design ideal for entertaining. Gather in the family room around the cozy gas fireplace, framed by custom built-in's and flooded with natural light. Upstairs, four generously sized bedrooms provide ample closet space and plush broadloom, with the primary suite offering a luxurious 5-piece ensuite with soaker tub, double vanity, and walk-in shower. The unfinished basement offers endless potential - whether you're dreaming of a home gym, recreation space, or in-law suite, it's a blank canvas ready for your personal touch. Step outside to your own backyard retreat, featuring a hot tub, children's play area, and lush green space with no rear neighbours! (id:24801)
RE/MAX Hallmark Alliance Realty
11 - 276 Sims Estate Drive
Kitchener, Ontario
**OPEN HOUSE Sat, Oct 11, 2-4 pm** Bright and spacious and beautifully finished executive end-unit townhome in The Villas of Grand Chicopee offers refined living with space for the whole family. With stunning stonework, shake and shingle siding, and professional landscaping, the exterior makes a lasting first impression. Step inside to a soaring two-storey foyer filled with natural light, featuring large windows and an elegant oak banister that sets the tone for the rest of the home. The main floor boasts a sunlit, open-concept layout with a welcoming living room complete with oversized windows, hardwood flooring, and a cozy gas fireplace. The adjoining kitchen is both stylish and functional, offering granite countertops, a neutral tiled backsplash, ample cabinetry, a breakfast bar for casual dining, and sliding doors that open to a spacious, private patio perfect for entertaining or relaxing outdoors. Upscale architectural details, including crown moulding, add character and sophistication throughout. The main-floor primary suite features large windows, a walk-in closet, and a well-appointed 4-piece ensuite with a glass-enclosed shower and a luxurious soaker tub. Additional main floor highlights include a 2-piece powder room and convenient laundry area. Upstairs, two generously sized bedrooms, a full 4-piece bath, and a charming open balcony overlook the foyer, creating a bright and airy upper level. The unspoiled basement, with oversized windows, offers fantastic potential for future living space. A roomy 1 car garage adds convenience and storage. Nestled in a tranquil, natural setting just steps from the scenic Walter Bean Grand River Trail, this home also offers quick access to major routes, making it easy to reach all amenities. A perfect blend of comfort, style, and location this is executive townhome living at its best. Explore the paths of nature Chicopee has to offer while being minutes from shopping, restaurants and highway access. (id:24801)
RE/MAX Twin City Realty Inc.
23 Coral Drive
Hamilton, Ontario
Welcome to this charming and spacious 3-level Side-split, ideally situated on a 34 x 129 ft pie-shaped lot in a quiet, family-friendly neighbourhood. This well-maintained 3 bedroom, 2 full bathroom home Provides great space, comfort, and functionality for growing families or first-time buyers or investors. The interior has been freshly painted in soft, natural tones, creating a bright and welcoming atmosphere throughout. The home features cozy carpeted flooring and a classic oak kitchen with plenty of cabinet and counter space. The lower level includes an additional bedroom, a second full bathroom, and a very large storage area in the basement, providing ample room for your seasonal items or hobby needs. Enjoy the beautiful curb appeal at the front of the home and step into your private, fully fenced backyard that is filled with mature trees, Providing peace and privacy. A true highlight is the walkout to the large concrete deck, complete with a custom-built awning and full mesh screen enclosure perfect for relaxing outdoors in comfort, rain or shine. The property also features a 4-car driveway and two oversized garden sheds, giving you plenty of parking and storage. Conveniently located just minutes from top-rated schools, scenic escarpment trails, parks, shopping centres, restaurants, and with easy access to both the Red Hill Parkway and the Lincoln Alexander Parkway, this home checks all the boxes for lifestyle, location, and value. Dont miss your chance to own this lovely home in a great neighbourhood! (id:24801)
RE/MAX Real Estate Centre Inc.
130 Simmonds Drive
Guelph, Ontario
Welcome to 130 Simmonds Dr a modern family home in one of Guelph's most desirable communities! This beautifully designed property offers an open-concept layout with sun-filled living spaces, a spacious kitchen with upgraded finishes, and a functional floor plan ideal for growing families. Enjoy 3 generously sized bedrooms, including a primary suite with a walk-in closet and ensuite bath. Step outside to a private backyard perfect for entertaining or relaxing. Located just minutes from parks, schools, shopping, and quick highway access, this home blends lifestyle and convenience. A rare opportunity to own a stylish home in a family-friendly neighbourhood. (id:24801)
Bay Street Group Inc.
77 Westminster Crescent
Centre Wellington, Ontario
ATTN FIRST TIME HOME BUYER'S ; If you're searching for a home that feels fresh, functional, and full of potential, this stylish two-story condo townhouse in Fergus checks all the right boxes. From the moment you walk in, the open-concept main floor sets the tone bright, inviting, and thoughtfully designed for everyday living. The kitchen features stainless steel appliances and sleek granite countertops. Whether you're cooking, entertaining, or keeping up with a busy family, its a space that keeps everyone connected. Durable tile flooring throughout the main level adds both style and practicality. Upstairs, you'll find three well-sized bedrooms. A full 4-piece bathroom serves the secondary rooms, while the primary bedroom offers its own private 3-piece ensuite your own little retreat at the end of the day. The finished basement has you covered with a great size Recreational Room. Step outside and enjoy a private courtyard just around the corner, or head a few blocks down to a local park complete with a pond and updated play structures perfect for after-school fun or lazy weekend strolls. With groceries, shopping, restaurants, and everyday essentials all nearby, this home offers both comfort and convenience in a welcoming, family-friendly neighborhood. This isn't just a place to live its where your journey as a homeowner begins. Condo maintenance fee covers (building insurance and Decks, Doors (exterior),C.A.M., Common Elements, Ground Maintenance/Landscaping, Parking, Property Management Fees, Roof, Snow Removal, Windows). (id:24801)
Luxe Home Town Realty Inc.
79 Lorraine Drive
Cambridge, Ontario
Charming Bungalow with In-Law Suite & Ample Parking! Dont miss this well-maintained, bungalow with a detached garage and loads of parking, set in a desirable, mature, Family friendly neighbourhood of Cambridge! The renovated main floor offers three spacious bedrooms, a full bathroom, a large living room, and an open concept kitchen with a large island dinette and finished basement! Need a mortgage helper or in-law space? The fully finished lower level offers a second kitchen, large bedroom and living room, in-suite laundry and a separate private entrance and walk out to the large, fenced backyard! Parking is no issue with a paved driveway that easily fits SEVEN vehicles! This carpet-free gem is just minutes from schools, shopping, parks, scenic trails, and the Grand River. Home is currently vacant! (id:24801)
Keller Williams Innovation Realty
1657 Glendale Avenue
Windsor, Ontario
Realtors are welcome! Charming 2-to-3-bedroom house located in east Windsor, perfect for first time buyers or seniors. This well-maintained home offers style, comfort and is conveniently situated close to schools, shopping, bus stop and the new Costco store coming soon to the area. The house features an elegant spacious formal dining room and a bright and airy living room facing each other. Lots of natural light comes in from the big windows enhancing well being and boosting mood. The house also has a beautiful solid maple kitchen and a good size bathroom. The laundry room is conveniently located near the bedrooms and has plenty of shelves for storage. Both bedrooms are adequately large to comfortably fit standard bedroom furniture and allow for movement. Facing the backyard youll find a big and cozy family room with a warm fireplace, this room can be also used as a 3rd master bedroom.Step outside to enjoy a deep fully fenced backyard that has a large patio for your barbecue and entertainment. Recent updates include roof, AC, furnace, flooring, paint. House is move in ready! Low property tax: $2493 (2025).Appliances included.Low utility bills.Driveway fits 3 cars. *For Additional Property Details Click The Brochure Icon Below* (id:24801)
Ici Source Real Asset Services Inc.
18 Tamarac Road
South Bruce Peninsula, Ontario
Modern custom bungalow in Oliphant! Built in 2022, this 3-bedroom, 2-bath, 3-car garage bungalow showcases modern design and quality finishes on a spacious 130' x 258' lot. The exterior features a crisp white-and-black palette with custom 8' entry doors. Inside, the open-concept layout is bright and inviting with light flooring, fresh walls, and soaring ceilings from 9' to 11. The kitchen is well appointed and ready for everyday living and entertaining, with a large island, built-in oven and microwave, countertop cooktop, and bar fridge. Comfort comes standard with in-floor radiant heat, HRV, central vac, water softener with UV filtration, and 200-amp service delivering low-maintenance peace of mind year-round. Just minutes to the beautiful shores of Lake Huron and only 15 minutes to shopping, dining, and services in Wiarton or Sauble Beach, this property offers the ideal blend of retreat and convenience. A perfect choice for a seasonal getaway or full-time living. (id:24801)
Royal LePage Real Estate Associates
23 Thorley Drive
Hamilton, Ontario
First time buyers, down sizers, investors or savy house hackers, this fully updated bungalow is designed with modern living in mind for any buyer! The open-concept layout offers a bright, inviting atmosphere, while a separate entrance provides direct access to the lower level. Renovated within the last few years this home doesn't miss a beat! With a roughed-in kitchen tucked behind the walls for a secondary dwelling option, the basement is ready to transform into an in-law suite or income-generating rental giving you flexibility for today and value for tomorrow. You can leave it as a one bedroom or connect 2 walls to make the open area by the stairs a second bedroom for even more income to generate or a bigger in-law suite. Situated on Hamilton mountain conveniently near limeridge mall, lincoln alexander parkway, red hill valley access this location is one not to be missed! (id:24801)
Royal LePage Real Estate Associates
21 Finton Lane
Hamilton, Ontario
Welcome to 21 Finton Lane in the desirable "Binbrook Heights" community, an adult-lifestyle bungalow townhome offering comfort, convenience, and low-maintenance living. This rare layout features 2 bedrooms on the main floor with the option of a third in the finished lower level, along with 3 full bathrooms. The main level boasts a bright, open-concept design with a gourmet kitchen complete with granite countertops, stylish backsplash, corner pantry, and ample cabinetry for storage. The spacious family and dining room feature laminate flooring and direct access to your private backyard retreat. The spacious primary bedroom includes laminate flooring, a large walk-in closet, and a private 3-piece ensuite. A second bedroom and an additional 3-piece bath complete this level, making one-floor living effortless. A newly installed chairlift provides easy access to the lower level, where you'll find a cozy gas fireplace, a den/flex space that could serve as a third bedroom, another 3-piece bathroom, and plenty of storage. Step outside to your private, low-maintenance backyard oasis, featuring stone pavers and an awning perfect for entertaining or simply relaxing. An attached single-car garage and private driveway add everyday convenience. Ideally located close to shopping, dining, and amenities, this home offers a perfect blend of lifestyle and practicality. (id:24801)
Royal LePage State Realty


