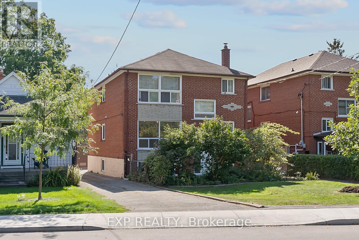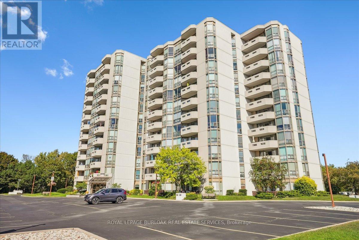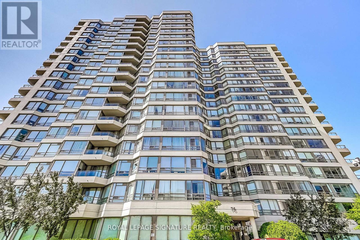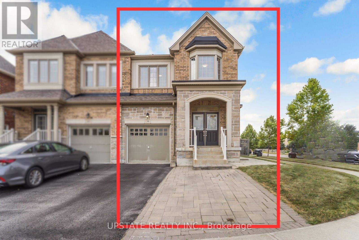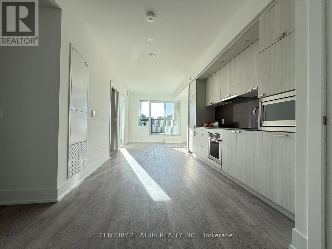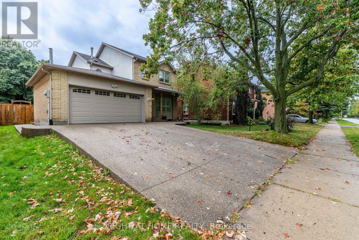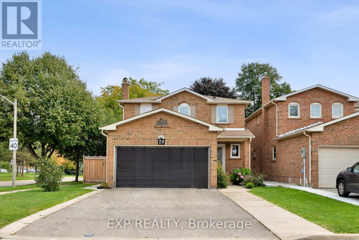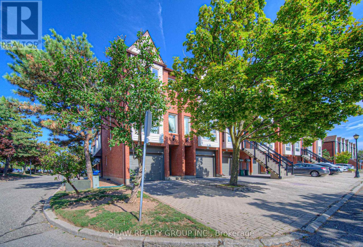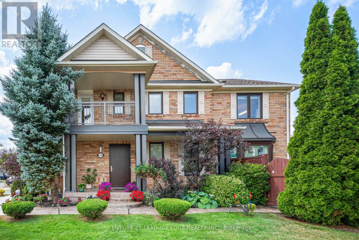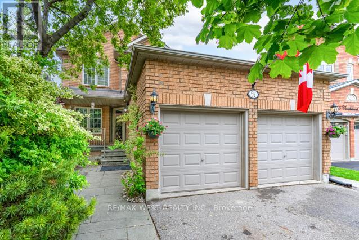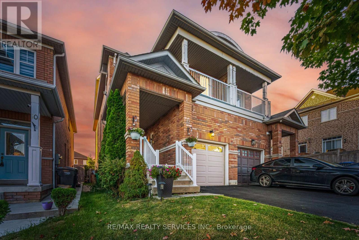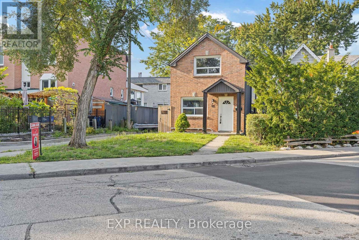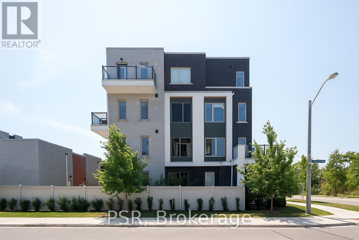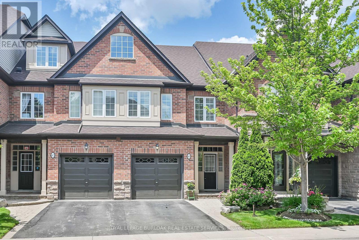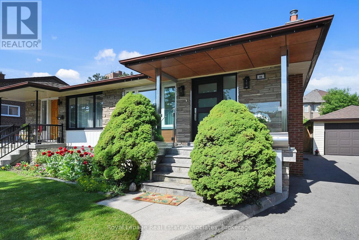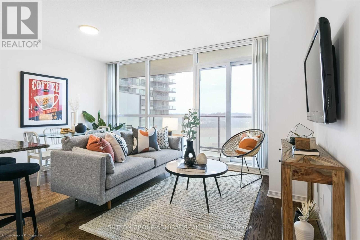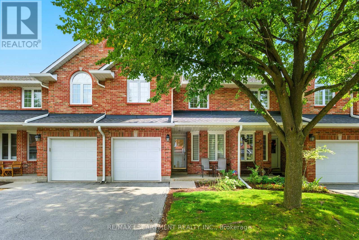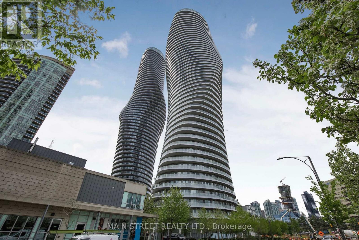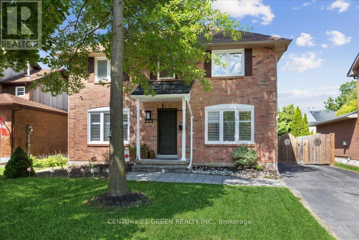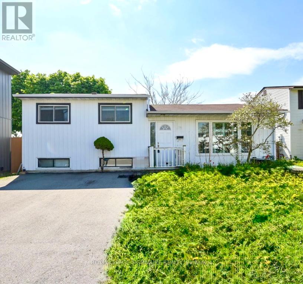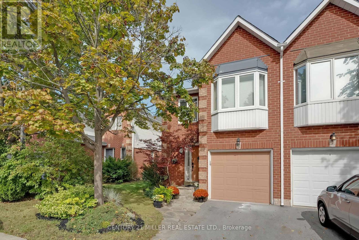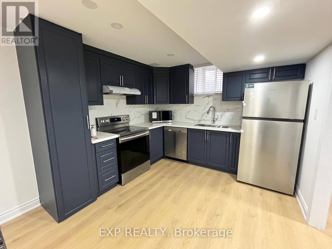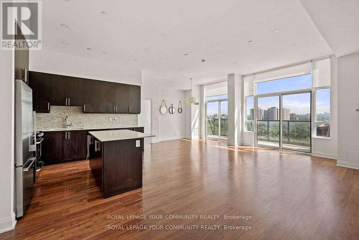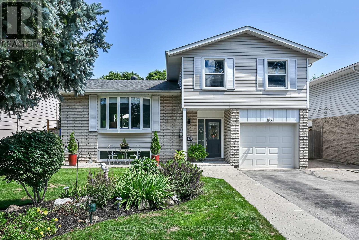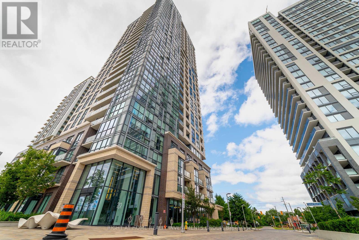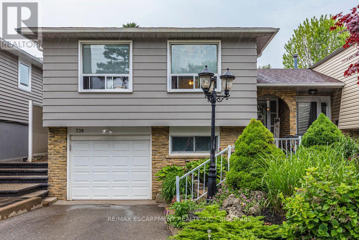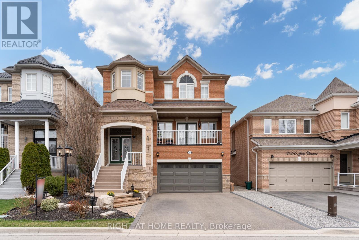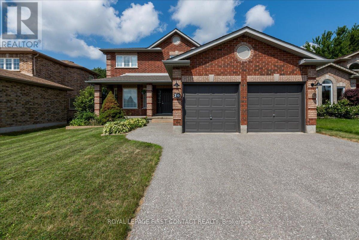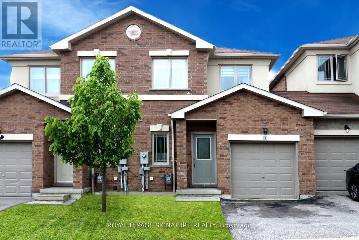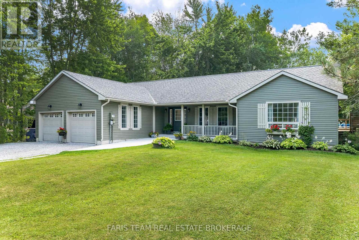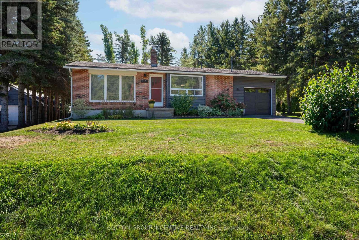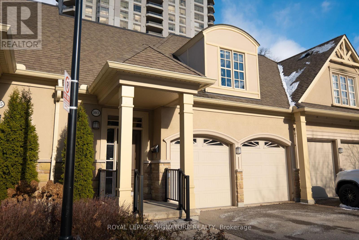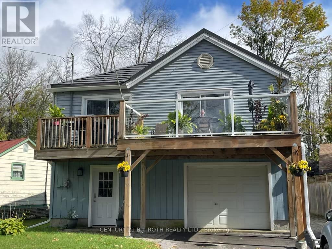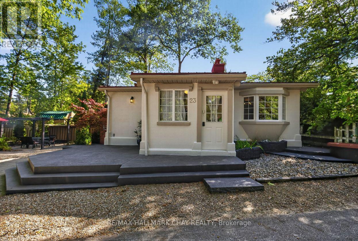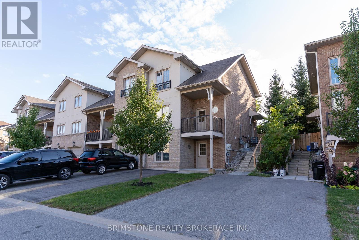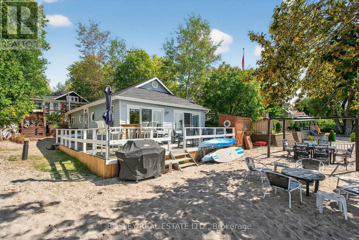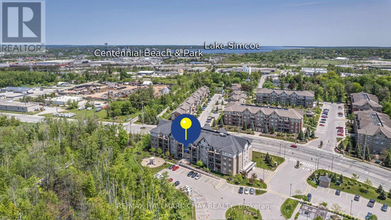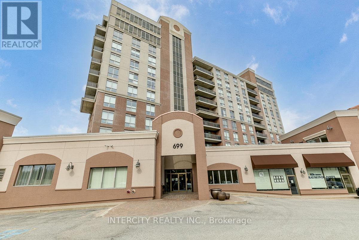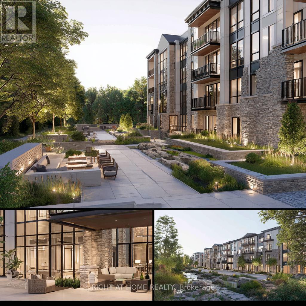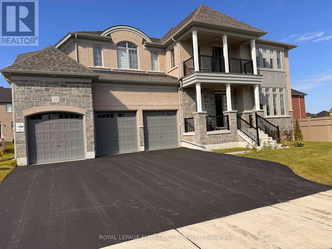160 Varsity Road
Toronto, Ontario
Fantastic Investment Opportunity in Prime Location! This Legal Triplex Presents The Perfect Rehab Opportunity Or Next BRRRR Project. Solid Home With Excellent Bones And Over 3000sq.ft Of Combined Living Space. This Cosmetics Fixer-Upper Features Three Spacious Self-Contained Units With Separate Walk-Up/Down Entrances, Spacious Kitchens, Ample Storage And A Massive Double Garage. Upper Unit Has 3 Bedrooms, Main Unit Can Easily Be Converted Back To 3 Bedrooms And The Lower Unit Has 2 Bedrooms. Designated Laundry Room Is Located On The Lower Level (See Floor Plans). There's A Very Private Backyard Behind The Garage And A Spacious Parking Pad - This Could Fulfill A Savvy Investor's Dream For A Garden Suite. Four Separate Hydro Meters, Newer Roof, Lennox Furnace (Nov 2024), Upgraded Windows And A Freshly Painted Main Floor Unit - The Perfect Property For Investors Or End-Users Looking To Live In One Unit And Rent The Others. Don't Miss Out On This Exceptional Investment, Watch The Video/Virtual Tour And Schedule Your Viewing Today! (id:24801)
Exp Realty
1105 - 5090 Pinedale Avenue
Burlington, Ontario
Welcome to Pinedale Estates! This bright, 1-bed, 2-bath 819 sq ft condo offers stylish, move-in ready living with new floors, fresh paint & updated bathrooms. The spacious primary suite features an ensuite & private balcony overlooking serene lake & green-space views. Enjoy a vibrant, walkable lifestyle steps from grocery stores, restaurants & parks. Enjoy rare convenience with 2 underground parking spots & 2 storage lockers. This well maintained building features resort-style amenities including pool, sauna, gym, party room, library & golf room all accessible indoors. Embrace a walkable lifestyle with grocery, restaurants, parks &transit just steps away. Easy access to Appleby Village, Burloak Waterfront Park, Downtown Burlington, the QEW & 407. (id:24801)
Royal LePage Burloak Real Estate Services
1105 - 75 King Street E
Mississauga, Ontario
Welcome to this beautifully updated, bright and spacious Corner Unit, offering North East views of the city. Enjoy natural light pouring through large windows and relax in the solarium, perfect for taking in the scenery. This move-in-ready unit features 2 bedrooms, 2 full bathrooms and updated kitchen with stainless steel appliances, stone backsplash, pot lights and breakfast bar. Hardwood flooring throughout. The primary bedroom offers a large closet and a 4-piece ensuite with a separate shower stall, providing a private retreat. Ensuite laundry (stacked washer and dryer), 1 parking space and a locker. Enjoy a wide range of exceptional amenities including an exercise room, indoor pool, party room, sauna, visitor parking, security, guest suites, and even a car wash. The building itself has been well maintained, with a recently renovated lobby and hallways, and security on duty during evenings, weekends, and holidays. Located within walking distance to public transit, shopping, restaurants, schools, and the upcoming LRT line, this condo offers ultimate convenience. Easy access to highways and nearby hospitals further enhance the appeal. This is a must-see property for anyone seeking comfort, style, and convenience. Don't miss your chance to make this condo your new home! ** EXTRAS Maintenance Fee Includes: Heat, Hydro, Water, Cable Tv, Internet, CAC, Building Insurance, Parking And Common Elements.** (id:24801)
Royal LePage Signature Realty
38 Rising Hill Ridge
Brampton, Ontario
Discover this beautifully upgraded corner semi-detached home in Brampton's prestigious Westfield community in Bram West.The home is at the border of Mississauga & Brampton. Step through a welcoming foyer adorned with ceramic flooring and a handy closet, leading into a, open-concept main floor. The spacious living area showcases rich hardwood floors, pot lights, and a large picturesque window, flowing seamlessly into dining space. The gourmet kitchen is a true centerpiece, featuring granite countertops, a contemporary mosaic backsplash, and a gas line for your range/stove. A chic pendant light accents the breakfast bar and a sleek range hood. The kitchen opens to a cozy dining area with hardwood flooring and walk-out access to a large backyard with patio, ideal for entertaining and everyday comfort. A gas fireplace with a custom stone surround adds warmth and charm to the living space. Smart home features include WiFi-enabled pot lights and an Ecobee thermostat with Alexa integration, offering both convenience and efficiency. Oak staircase with modern metal pickets leads to the upper level, where you'll find four generously sized bedrooms. The primary suite features a large window, a 4-piece ensuite, a walk-in closet and soft broadloom flooring for a restful retreat. Second bedroom boasts it's own 3-piece ensuite serving as an in-law suite. All bedrooms have large windows and ample closet space. An exceptional layout ideal for families. Additional features include an HRV system for improved air quality, a striking side entrance with elegant interlocking stonework in both the front and backyard, and an attached garage with opener for added convenience. Legal Finished basement with 2 bedrooms, kitchen, washroom, and laundry with separate entrance. Ideally located within walking distance of Whaley's Corner Public School, Eldorado Public School, and Jean Augustine Secondary School and shopping plazas including Lionhead Market Place, with minutes to 401 & 407 highways. (id:24801)
Upstate Realty Inc.
212 - 259 The Kingsway
Toronto, Ontario
A brand-new residence offering timeless design and luxury amenities. Just 6 km from 401 and renovated Humbertown Shopping Centre across the street - featuring Loblaws, LCBO, Nail spa, Flower shop and more. Residents enjoy an unmatched lifestyle with indoor amenities including a swimming pool, a whirlpool, a sauna, a fully equipped fitness centre, yoga studio, guest suites, and elegant entertaining spaces such as a party room and dining room with terrace. Outdoor amenities feature a beautifully landscaped private terrace and English garden courtyard, rooftop dining and BBQ areas. Close to Top schools, parks, transit, and only minutes from downtown Toronto and Pearson Airport. (id:24801)
Century 21 Atria Realty Inc.
3505 - 56 Annie Craig Drive
Toronto, Ontario
714 Sqft Plus 295 Sqft Wrap Around Balcony!!! Two Bedroom With Two Full Bathrooms, In-Suite Laundry And Upgrades. View Of Scenic Lake From Balcony Close To Ttc And Public Park Close To Metro Grocery Store. Enter The Balcony From Living Room Or Either Bedroom! Roller Shades, Stainless Steel Fridge, Stove, Microwave And Dishwasher, Large Washer And Dryer, One Parking & One Locker. No Pet And No Smoking. Concierge, Indoor Pool Games Room and more. (id:24801)
Royal LePage Signature Realty
220 O'donoghue Avenue
Oakville, Ontario
This is an estate sale, and there are no warranties or guarantees available. The home has been modified to accommodate a wheelchair on the main floor. There is a large shower with a toilet adjoining the bed-sitting room. Formerly the Living room. It was custom-built for the owner, who had dementia. Unfortunately, he never used it. The home is approximately 1900 sq ft plus a full basement. This home is ideal for a family member who is physically challenged and needs easy access to a bathroom. There is a walk-out to the backyard from the kitchen eat-in area. The 3 bedrooms on the second floor are all very spacious. This is a very unique home! (id:24801)
Right At Home Realty
29 Driftwood Crescent
Brampton, Ontario
Experience refined living in this elegantly renovated 4+1 bedroom, 4 bathroom residence, perfectly situated on a premium corner lot in Brampton's desirable Heart Lake community. Designed with both style and function in mind, the open-concept main floor flows effortlessly through bright, welcoming spaces anchored by a designer kitchen. Endless stone countertops, sleek cabinetry, and thoughtfully curated finishes create a setting as striking as it is practical.The private primary suite offers a spa-inspired ensuite, while generous secondary bedrooms provide comfort for family and guests alike. A fully finished basement extends the homes versatility, with space for additional bedrooms, a den, or a retreat for entertaining and relaxation. Outdoors, your personal sanctuary awaits. A spacious deck with an enclosed gazebo offers year-round enjoyment, while a hot tub and optional above ground pool invites quiet moments at the end of the day. The double garage with mezzanine storage ensures every detail of daily life is accommodated with ease, and the corner lot enhances both natural light and privacy. Set within the natural beauty of Heart Lake, this home offers more than just elegant interiors it connects you to conservation lands, trails, and lakes just moments away, along with schools, shopping, and transit. A residence that embodies both sophistication and lifestyle, ready to be called home. (id:24801)
Exp Realty
502 - 895 Maple Avenue
Burlington, Ontario
Welcome to 895 Maple Avenue, Unit 502 in Burlington! This 2-bedroom, 2-bathroom Brownstone townhome is all about location, lifestyle, and convenience. Whether you're a first-time buyer, downsizer, or investor, here are the TOP 5 reasons why you'll want to make this house your home: #5: LOW-MAINTENANCE LIVING Enjoy easy townhome living with a fenced patio perfect for morning coffee, barbecues, or evening relaxation all with minimal upkeep. #4: BRIGHT & FUNCTIONAL LAYOUT The open-concept main floor features large windows, a welcoming living/dining space, and a great kitchen with stainless steel appliances, ample cabinetry, and a breakfast bar for casual dining. #3: SPACIOUS BEDROOMS Upstairs you'll find two generously sized bedrooms with excellent closet space, along with a beautifully updated bathroom featuring glass doors and contemporary finishes. #2: BONUS LOWER LEVEL Convenience meets practicality with direct garage access, in-suite laundry, and a renovated powder room making day-to-day living seamless. #1: PRIME BURLINGTON LOCATION! Steps from Mapleview Mall, public transit, Spencer Smith Park, Lake Ontario, the GO Station, Ikea, Costco, and downtown Burlington's best shops and restaurants. Plus, with quick access to major highways, your commute is a breeze. This move-in ready home is situated in one of Burlington's most walkable and vibrant communities. Don't miss your chance to own a stylish townhome in a highly sought-after location! (id:24801)
Shaw Realty Group Inc.
5750 Churchill Meadows Boulevard
Mississauga, Ontario
Move in ready *Corner-Lot* 4+1 bedrooms, 3.5 bathrooms detached home in one of Mississaugas most family-friendly neighbourhoods! *Over $200,000 spent in upgrades* , custom closets, custom vanities , modular kitchen with lot of storage and quartz countertops in kitchen , washrooms and basement. Outside, enjoy a corner-lot advantage with extra light and space, a large patio, lawn with automated sprinklers, and a patterned-concrete front porch. *Location perks* : *Just 50 meters* from the *Community Center and Mississauga Library* . Steps to top-rated schools, tennis courts, parks, and shopping. Quick access to major highways, public transit, and Credit Valley Hospital. (id:24801)
Century 21 Leading Edge Realty Inc.
62 Kanarick Cres Crescent E
Toronto, Ontario
Welcome to 62 Kanarick Crescent! This spacious 4-bedroom backsplit home is filled with natural light and offers plenty of room for the whole family. It features 2 kitchens and a separate entrance with 2 additional bedrooms perfect for extended family or rental potential. Enjoy a bright, eat-in kitchen with space for cooking and family meals. The large living and dining area is ideal for entertaining. Outside, you will find a good-sized backyard with a shed and a detached 1-car garage with extra storage for garden tools. Great opportunity in a family-friendly neighbourhood! Seller will not respond to offers before Sep 26/25 . (id:24801)
King Realty Inc.
57 Creekwood Drive
Brampton, Ontario
Located in a quiet pocket of Snelgrove with no neighbours directly across, this detached all-brick home offers over 2,300 square feet above grade, was built in 1997. It is set on a generous lot with a driveway framed by French curbs that fits four cars plus two more in the garage. A patterned concrete walkway, mature trees, and a welcoming front porch set the tone for a home designed with family living in mind. Inside, the bright two-storey foyer opens to a convenient powder room, coat closet, and laundry with garage and side yard access. Main floor - features a comfortable family room with updated maple hardwood and stylish wall sconces. A spacious living room with gas fireplace and patio walk-out, an eat-in kitchen with movable island, pantry, pot rack, and a second walk-out to the backyard. A formal dining room sits just off the kitchen, creating a natural flow for gatherings.Upstairs - four generously sized bedrooms provide ample space for the whole family. The primary suite includes double-door entry, a walk-in closet, and a private ensuite with soaker tub and separate shower. The remaining bedrooms share a full bathroom with tub and shower.The fully fenced backyard offers patterned concrete patio, retractable awning, dog run, shed, lush trees, and well-kept lawns. The 1,143 sq ft unfinished basement provides endless possibilities for storage, recreation, or a workshop. Recent updates include some new hardwood, lighting, fresh paint, and resealed driveway. Families will appreciate the proximity to Alloa Public, Heart Lake Secondary, St. Rita, and St. Edmund schools, with bussing available, as well as shopping at Sobeys, Shoppers, and Tim Hortons. Conveniently bordering Caledon and offering quick access to Hwy 410, this home combines space, comfort, and community. (id:24801)
RE/MAX West Realty Inc.
12 Rainy Dale Road
Brampton, Ontario
!! Beauty Of Lakeland Village !! Legal basement entrance with city permit. This upgraded home offers separate living, dining, and family rooms with hardwood floors on a premium lot. The kitchen features quartz countertops and opens to a deck. The master bedroom has a 4-piece ensuite and walk-in closet. The finished basement includes a recreation room, bedroom, bathroom, and laundry. Freshly painted throughout. (id:24801)
RE/MAX Realty Services Inc.
15 Eileen Avenue
Toronto, Ontario
Stunning Fully Renovated Home. Location In A Family Orientated Area. Walking Distance To Shops & All Amenities. Beautiful Large Backyard For Entertaining. Large Storage Space, Parking For 3 Cars. Newly Renovated Kitchen W/ S/S Appliances & Granite Countertops, 3 Bedrooms With Ample Closet Space, 2 Four-Piece Bathrooms W/ W/O Basement Apt Including Kitchenette In Bsmt. Newer A/C System. Beautiful Well Kept Home (id:24801)
Exp Realty
91 Frederick Tisdale Drive
Toronto, Ontario
Stunning Corner Lot With Over 3600 Sqft! This 5+1 bed, 5 bath home is one of the largest in the complex, boasting $300K+ in upgrades and a layout designed for modern family living. Highlights include expansive principal rooms, 9-ft ceilings, engineered hardwood floors, and an elegant oak staircase that is a masterpiece on its own. The gourmet kitchen features quartz counters, a breakfast bar, and stainless steel appliances, opening seamlessly to a rare backyard and a double car garage. Each level offers spacious bedrooms with walk-in closets and baths, while the fourth-floor primary retreat delivers spa-inspired privacy with dual walk-ins, a luxe ensuite, and a private balcony. The finished basement is currently being used as a gym but could easily be two additional bedrooms and very useable space to the home as well as a 4-piece bathroom ideal for guests or extended family. Detached garage, ensuite laundry, occupied by one owner, never rented out. Very well taken care of home. Steps to TTC, Downsview Park, and minutes to Yorkdale, York University, Humber Hospital, Costco & major highways. (id:24801)
Psr
41 - 300 Ravineview Way
Oakville, Ontario
Welcome to 300 Ravineview Way in The Brownstones a highly sought-after townhome complex in Oakville! This beautifully maintained home offers an open-concept main level with hardwood floors, a modern kitchen with quartz countertops, and a spacious living area with a custom-built entertainment unit. Step through sliding glass doors to a private deck overlooking green space perfect for morning coffee or evening relaxation. Upstairs, three generous bedrooms include a primary suite with a walk-in closet, double closet, and ensuite. The finished basement adds a versatile bonus room, ideal for a home gym or guest suite, along with a full bathroom. Inside entry from the garage and California shutters throughout add comfort and style. Located in desirable Wedgewood Creek, just steps to trails, parks, Iroquois Ridge Community Centre, and top-rated schools. Quick access to the QEW, 403, and Oakville GO Station ensures easy commuting. This turnkey townhome is a rare gem in a vibrant community. Don't miss your chance to call it home! (id:24801)
Royal LePage Burloak Real Estate Services
68 Vanguard Drive
Toronto, Ontario
Welcome to 68 Vanguard Drive! This stylish and beautifully designed home is nestled on a family-friendly, quiet cul-de-sac in the highly desirable Eatonville neighbourhood of Etobicoke. This house has been wonderfully renovated, offers approximately 1700 sq. ft. of living space and a blend of modern design with luxury finishes. The main floor with open-concept living, dining and kitchen area providing the perfect space to entertain friends and family or relax in comfort. Enjoy a high-quality renovated kitchen, features an expansive island with countertops that seamlessly flow into the backsplash, pendant lighting, custom built-ins, a glass cooktop stove, double sink - this kitchen offers it all. Gleaming oak hardwood flooring, pot lights and baseboards throughout. Tastefully renovated bathroom with tiled shower. New entrance aluminum door with 1-inch unit glass, all new windows with stainless steel flashing frames. Outside, front yard with stainless steel railings and glass panels significantly enhance to the home's curb appeal. Roof (2019).The massive lower-level basement with separate side entrance offers a large recreation room, new above-grade windows, wide waterproof plank laminate flooring, pot lights, new custom eat-in kitchen, a modern 3-piece bathroom with a glass door leading to the rough-in sauna space and lots of storage space. A bonus open area that inspires your design ideas, with the potential to add a 4th bedroom if desired for rental income. Step outside to the pie-shaped, fully fenced backyard - a private family paradise featuring a custom-covered patio, storage shed and space. One of the key highlights of this property is the oversized 1.5 detached car garage. Conveniently located in one of Etobicoke's best school districts, close to all amenities, parks, shopping, and just minutes to major highways (401, 427 & QEW)- this home offers the perfect balance of tranquility and convenience. Location Is Everything! Don't miss this incredible opportunity! (id:24801)
Royal LePage Real Estate Associates
603 - 2230 Lake Shore Boulevard W
Toronto, Ontario
Fabulous Well-Maintained 1Bed Unit In Sought-After Humber Bay Shores Area. Parking & Locker Included. Hardwood Throughout. New Light Fixtures In The Bedroom And Corridor. New Windows Covering. Large Balcony. 10 Minute To Downtown. TTC at Your Doorstep. Steps To The Lake, Marinas, Parks, Bike & Walking Paths, Easy Access To Gardner Expy. Well-Maintained "Beyond The Sea" Building Is Perfectly Located Close To Highway, Martin Goodman Trail, Shopping Etc. (id:24801)
Sutton Group-Admiral Realty Inc.
4 - 2252 Walkers Line
Burlington, Ontario
This beautifully updated condo townhome is located in a highly sought after small enclave of homes situated in Burlington's Headon Forest community. This spacious 3+1 bedroom, 3-bathroom home combines the comfort of a detached house with the peace of mind that comes from low-maintenance living snow removal and lawn care are all included, so you can spend your time enjoying life instead of chores. The bright eat-in kitchen features stone countertops and a stylish backsplash, while the living and dining areas are enhanced by updated flooring, pot lights, and a cozy gas fireplace. Upstairs, you'll find three generous bedrooms and upgraded bathrooms with modern finishes. The fully finished lower level offers a versatile space perfect for hobbies, hosting guests, or creating a home office. With inside entry from the garage and private outdoor space, this home is as practical as it is welcoming. Steps to parks, community centres, schools, shopping, golf, and just minutes to major highways and the escarpment, this is the perfect opportunity to simplify without giving up space, comfort, or convenience. Pets permitted with no size or number limit. RSA. (id:24801)
RE/MAX Escarpment Realty Inc.
14 Agava Street
Brampton, Ontario
Beautiful 3 + 1 Bedroom Townhomes in the Prestigious Northwest Brampton. Separate Dining/Living and Family Area. Cozy Fireplace in Family Room. Open Concept Kitchen with Stainless Steel Appliance, Granite Countertop and Lots of Storage. Pot light on Main floor. Primary BR with Walk-in closet and 4 pc Ensuite. Other two Good Size Bedroom. Total 3 Parkings. Entrance from Garage. Located just Few minutes from Mount Pleasant GO Station, community centres, schools, shopping plazas, Groceries, Parks, etc. Tenant Pays Utilities. No Smoking. Aaa+ Tenants. Credit Report, Employment Letter, Pay Stubs & Rental App. W/Offer.1st & Last Months Certified Deposit. Tenants To Buy Content Insurance. (id:24801)
Save Max Real Estate Inc.
2462 2 Side Road
Burlington, Ontario
Welcome to your private estate in the heart of Rural Burlington. This executive-style bungalow is set on over 2 acres of pristine, professionally landscaped grounds, offering both seclusion and elegance just minutes from city conveniences. Inside, you'll find a thoughtfully designed layout featuring a grand primary suite that feels like a personal retreat - complete with his and hers walk-in closets and an enormous spa-inspired ensuite that rivals a luxury palace, featuring a soaker tub, oversized shower, and elegant finishes. The main floor boasts a bright and sophisticated home office, a spacious laundry room, and a chefs kitchen with upgraded appliances, stone countertops, and ample cabinetry - ideal for entertaining or family gatherings. The open concept living and dining areas are framed by large windows showcasing views of the lush property. Downstairs partially finished basement offers incredible potential - with the potential of a separate entrance, it can easily be transformed into a private in-law or nanny suite, featuring plenty of space for a kitchen, living quarters, and storage. The grounds are impeccably manicured, with mature trees, gardens, and room to add a pool or workshop. Whether you're relaxing on the patio or hosting elegant outdoor events, the property is as functional as it is breathtaking. This is a rare offering of refined rural living combining space, privacy, and upscale comfort - all just a short drive to Burlington, major highways, golf courses, and conservation areas. RSA. LUXURY CERTIFIED. (id:24801)
RE/MAX Escarpment Realty Inc.
503 - 50 Absolute Avenue
Mississauga, Ontario
Located In The Heart of Mississauga, This Bright 2 Bedroom Unit Boasts A Modern Open Concept Kitchen With Granite Counter Tops and Stainless Steel Appliances, Spacious Living/Dining Room, 9Ft Ceilings, and Engineered Hardwood Flooring Throughout. Large Primary Bedroom With Double Closet, 4Pc Ensuite Bath, and Walk-Out to Huge Wrap Around Balcony With Incredible Easterly Views! Extra Features Include Second Bedroom With Walk-Out To Balcony, Ensuite Laundry, Underground Parking, Locker. Amenities Included: 24/7 Concierge, Pool, Car Wash, Fitness Centre With Weight and Cardio Room, Lounge - And Much More! You Wont Want To Miss This! (id:24801)
Main Street Realty Ltd.
223 O'donoghue Avenue
Oakville, Ontario
Rarely offered! Turn key and move in ready. Stunning Sun-Filled home located on one of the most desired streets in the sought after community of River Oaks. With over 2745 sq feet of living (Recently Extended & Upgraded), this property compliments a perfect blend of contemporary living and timeless finishes. Finished in hardwood, no surface has been left untouched including pot lights and California shutters. Enter Brand New Fully renovated Chef inspired kitchen with stainless steel appliances. Rare Main Floor Bedroom for the Elderly. Further second floor features 4 Generous sized Bdrms & 3 Fully Renovated washrooms. Notable upgrades include new AC (2024), New Hardwood Floors (2024), New Roof of House Extension, New Garage Door (2024) and much more... Family friendly and tight knit community. Close to all amenities including shopping, restaurants, miles of trails, parks, schools and quick access to the 403, QEW, and 407 highways. Location Location Location! (id:24801)
Century 21 Green Realty Inc.
10 Heatherside Court
Brampton, Ontario
A rare find in a serene court! This beautifully updated 3-level side split offers the perfect blend of style and space, ideal for first-time buyers or savvy investors. Boasting 3 spacious bedrooms, a bright and airy living area with large windows, a modern kitchen and a sunroom perfect for family gatherings, this home has it all. The finished basement provides a versatile rec room with a built in bar, while ample storage ensures practicality. With its peaceful location and move-in-ready charm, this gem is ready to welcome you home! (id:24801)
Royal LePage Signature Realty
87 - 1240 Westview Terrace
Oakville, Ontario
Well-maintained bright end-unit townhouse with finished basement. Hardwood throughout. 4 bathrooms. Recently updated basement has new flooring, drywall, pot lights. Main level has kitchen with breakfast bar, open to living area and dining room with 2 storey soaring ceiling. Skylight in stairwell. 3 beds and 2 full baths on upper level. Low maintenance backyard has pergola, patio and fountain, great for entertaining. Quiet complex. (id:24801)
Century 21 Miller Real Estate Ltd.
Bsmt - 48 Kilrea Way
Brampton, Ontario
Spacious and newly built 2-bedroom basement suite available for rent in the highly desirable Credit Valley/Mount Pleasant area. Located just a 2-minute walk from Mt. Pleasant GO Station and a 4-minute drive to Walmart, Fortinos, and other major amenities. This bright and airy suite features a modern open layout, private ensuite laundry, and one dedicated parking space. Conveniently close to schools, parks, bus stops, shops, and restaurants. Situated near Bovaird Dr. and Ashby Field Rd., this location offers both comfort and exceptional convenienceperfect for commuters and families alike. (id:24801)
Exp Realty
1205 - 35 Fontenay Court
Toronto, Ontario
Welcome to Perspective Condominiums in the heart of Etobicoke. This 2 bedroom + Den Penthouse suite features 10ft ceilings with upgraded pot lights throughout. Open concept living, kitchen, and dining room gives you all the space to decorate to your hearts desire. Large balcony with gas line for BBQ hookup overlooking Humber River and CN Tower. Primary bedroom includes a walk-in closet and ensuite bath. Rarely available 2 side by side parking Spots adjacent to the elevator and 1 spacious storage locker. The building offers 24 hour security/concierge, an all year round indoor pool with steam rooms, 2 Party rooms, Theater Room, Golf Simulator, Exercise Room, Pet Spa and 6th Floor roof top terrace with BBQs. Guest suites are available year round for visiting family and friends. This location can't be beat. Walk to nearby James Gardens or Enjoy a bike/walk through the lush Humber River Trails. Easy access to the upcoming Eglinton LRT, TTC, HWY 427, HWY 400, and a short commute to downtown Toronto, Bloor West Village, and the Junction. Shops at ground level include a cafe, Pharmacy, dental office, and optometrist for your convenience. (id:24801)
Royal LePage Your Community Realty
92 Osborne Crescent
Oakville, Ontario
Amazing Opportunity Backing onto Golf Course. Welcome to 92 Osborne Crescent, a beautifully maintained home nestled in the heart of one of Oakville's most desirable family-friendly neighborhoods. This charming property offers a perfect blend of comfort, functionality, and style ideal for growing families or those looking to settle into a mature, quiet community. Featuring 4 spacious bedrooms and 3 bathrooms, the home boasts a bright, open-concept layout with a stunning Great Room addition , an updated kitchen, hardwood flooring, and large windows throughout. Enjoy outdoor entertaining in the private, landscaped backyard complete with a deck/patio and stunning golf course views. Located just minutes from top-rated schools, parks, shopping, GO transit, and major highways. A rare opportunity not to be missed! (id:24801)
Royal LePage Burloak Real Estate Services
2309 - 20 Thomas Riley Rd Road W
Toronto, Ontario
Welcome To This Beautiful Unique Two Bedroom, Two Bath Suite In The Active And Vibrant Etobicoke Community. Spectacular Wrap Around Balcony, 23 Floor. Open Concept With Loads Of Natural Light Throughout. Functional Layout With Modern Upgraded Finishes, Upgraded Flooring, Quartz Couner-Top. Lots Of Amenities Including Gym, Party Room, Multimedia Room, Theatre, Rooftop Deck, Visitor Parking, 24/7 Concierge. Steps To Shops, Parks, Walking Distance To Ttc Subway, Go Train And Metrolinx. High Demand Neighborhood. Definitely Must See! (id:24801)
Right At Home Realty Investments Group
739 Hager Avenue
Burlington, Ontario
This is your opportunity to own a freehold semi-detached home in one of Burlington's most sought after neighbourhoods. Welcome to 739 Hager Ave. This 3+1 bedroom, 1.5 bathroom home, is ideally situated on a quiet, tree-lined street in the heart of Burlington. Walking distance to Spencer Smith Park, the lakefront, the GO Station, and all the shops, cafés, and restaurants downtown has to offer this is a location that truly has it all. Inside, you're greeted by a bright and welcoming foyer perfect for kicking off those boots. Your main floor offers sun-filled living and dining rooms, perfect for everyday living and hosting family and friends. The eat-in kitchen offers plenty of space for morning coffee or weeknight dinners. Upstairs, Three generously sized bedrooms and a full 4-piece bathroom complete your main level. The finished lower level adds incredible versatility with a cozy rec room with fireplace, extra bedroom or office ideal for guests, teens, or working from home. Inside entry from garage makes this space extra versatile. Step outside and unwind in your very own backyard oasis, featuring a peaceful pond, an extended deck, and a covered gazebo the perfect setting for warm summer evenings and weekend barbecues. With an attached garage, private drive, and unbeatable walkability, 739 Hager Avenue offers the perfect blend of comfort, character, and convenience! (id:24801)
RE/MAX Escarpment Realty Inc.
3662 Jorie Crescent
Mississauga, Ontario
Fabulous showpiece home in Churchill Meadows Community. High Ceilings on main floor. Living/ Dining room features hardwood floors and walk-out to balcony. Kitchen features tile floors, granite countertops, stainless steel appliances and eat in area. Kitchen has walk-out to backyard. Family room is combined with the kitchen and has California shutters and plenty of light. Powder room is on main floor. Primary bedroom has hardwood floors, large walk-in closet and 4-piece ensuite with fabulous jet soaker tub. 2nd bedroom has hardwood floors, windows and closet. 3rd bedroom has hardwood floors, windows and access to Jack and Jill 4-piece bathroom. Laundry on Second floor. Walk-out basement features hardwood floors, kitchen, rec room and 3-piece bathroom. Access to backyard and garage. Backyard has large interlocking patio which is perfect for entertaining during warm summer days and cool fall weather. Extras: Tankless furnace, Rogers 2.5 GB high-speed fibre cable to the house (not every house on the street has one) Work from home ready; professionally installed wired network with Cat6a gigabit ethernet cables, featuring 16 high-speed internet jacks (2 in every room) for seamless connectivity, ultra-fast speeds, and reliable performance - ideal for remote work, streaming, and gaming. Close to Erin Mills Town Centre, Credit Valley Hospital, Ridgeway Plaza and more! Close to 403/407/401. Make this wonderfully kept home yours! (id:24801)
Right At Home Realty
26 Kenwell Crescent
Barrie, Ontario
Welcome to your new home in the heart of one Barrie's most desirable neighborhoods! This well maintained, all brick Morra built 3+1 bedroom 2 1/2 bath home sits on an oversized (167' deep) pool sized, level lot. Step inside to discover a spacious main floor that includes a separate living and dining area, perfect for hosting guests or enjoying family time. The kitchen showcases modern finishes, stainless steel appliances, and a walkout from the breaksfast nook to your private backyard, offering functionality. Outside is where this home truly shines. Backing onto the scenic Ardagh Bluffs, the backyard affords rare privacy with no rear neighbours. Enjoy summer days in your above ground pool, entertain on the deck with gas line for bbq, or take advantage of the miles of trails offering unparalleled privacy, nature and hiking. Inground sprinklers ensure lovely grass and gardens. Additional features include a 2-car garage with inside entry, and a covered oversized porch. Located close to parks, schools, and shopping, this exceptional home blends comfort, style, and location. Don't miss this rare opportunity to own a beautifully maintained family home in one of Barrie's most sought-after communities! Make memories here! (id:24801)
Royal LePage First Contact Realty
46 Kell Place
Barrie, Ontario
Top 5 Reasons You Will Love This Home: 1) Well-maintained raised bungalow highlighting large windows allowing for ample natural light and the added benefit of a walkout basement with an in-law suite potential 2) Sprawling home with the potential for a large family in need of two separate living areas with the main level complete with three bedrooms and the basement finished with two bedrooms and a separate kitchen 3) Open-concept main level, perfect for seamless entertaining 4) Established on a pie-shaped lot with a beautiful backyard with lots of room for children to play freely 5) Located in a tranquil neighbourhood, close to all amenities. 1,387 above grade sq.ft. plus a finished basement. (id:24801)
Faris Team Real Estate Brokerage
51 - 175 Stanley Street
Barrie, Ontario
Welcome to this beautifully maintained 3-bedroom, 3-bathroom townhouse located in one of Barrie's most convenient and family-friendly neighbourhoods. This bright and spacious home offers an open-concept layout with a modern kitchen, spacious living and dining areas, and a walk-out to a private yard perfect for relaxing or entertaining. Upstairs, you'll find three generous bedrooms including a primary suite with a walk-in closet and private ensuite bath. The additional full bath and powder room provide plenty of convenience for busy households. Attached garage with private driveway for added comfort. Enjoy easy access to local amenities including shopping, schools, arena, parks, restaurants, and public transit. Just minutes to Highway 400-ideal for commuters. (id:24801)
Royal LePage Signature Realty
3563 Timberline Avenue
Severn, Ontario
Top 5 Reasons You Will Love This Home: 1) Nestled in a prestigious enclave on nearly an acre of tree-lined property, this beautifully renovated bungalow offers peace and privacy while still being just minutes from the vibrant amenities of Orillia 2) Soaring vaulted ceilings, upscale finishes, luxury vinyl flooring, quartz countertops, a custom kitchen with stainless-steel appliances, and a cozy gas fireplace create a stylish and inviting atmosphere throughout the home 3) With three main level bedrooms, a sunroom, a fully finished basement featuring two additional bedrooms, a large recreation room, and a semi-ensuite bathroom, this home effortlessly accommodates everyday living and guests 4 Enjoy a fully fenced backyard, expansive deck with above-ground pool, mature trees for privacy, and deeded beach access nearby Bayou Park and boat launch, perfect for relaxation and recreation 5) Appreciate the large driveway, attached double garage, and a separate detached garage with covered overhang providing exceptional storage and functionality, complemented by a new garage floor and poured front walkway for a polished, welcoming exterior. 2,043 above grade sq.ft. plus a finished basement. (id:24801)
Faris Team Real Estate Brokerage
1171 Carson Road
Springwater, Ontario
The current owners have enjoyed this home for over 10 years, but with a growing family, its time for more space. This property is an excellent opportunity for a young couple starting out or a retired couple looking for a comfortable retreat. The main level features three bedrooms, a bright galley-style kitchen, a spacious living room, and a 4-piece bathroom. Convenient inside entry leads to the oversized single-car garage. Downstairs, the fully finished lower level offers a large rec room, an additional bedroom, and a modern 3-piece bathroom with heated floors. Set on over half an acre, the property backs onto protected EP forest, ensuring privacy and natural views. Outdoor living shines here with multiple patios and a cozy fire pit perfect for entertaining or relaxing evenings. This home is attractively priced. (id:24801)
Sutton Group Incentive Realty Inc.
103 - 1915 Broad Hollow Gate
Mississauga, Ontario
Elegant condo townhouse with a bright open-concept design and vaulted Great Room leading to a spacious deck overlooking a private garden. The primary suite offers a walk-in closet and spa-inspired ensuite. A fully finished lower level includes a guest bedroom, full bath, and ample storage. Maintenance-free living with exterior care, landscaping, and road up keep included. (id:24801)
Royal LePage Signature Realty
7187 Beach Drive
Ramara, Ontario
LIFE IS GOOD BY THE LAKE! Perfect as a year-round home starter/down-sizer or cottage. This 1200 + sq. ft. 2 bedroom, 1 bathroom cozy raised bungalow is bright and updated with a separate bonus space, perfect for a home office or workout space. Boasting a generous 14' x 24' garage with tons of storage and inside entry. There is a perfect entertaining space with wet bar and propane fireplace. Enjoy outdoor dining and views of the sunset from the large front deck with glass-panel railings overlooking the water. Relax on the backyard patio and enjoy a relaxing hot tub under the gazebo. Upgrades in the past 9 years include a lifetime metal roof, propane furnace, fireplace, hot water tank and bbq gas line, A/C unit, deck, UV light system, R60 insulation, high quality laminate flooring, and paved driveway. More recently, kitchen cabinets have been updated, new stainless steel refrigerator (with water/ice hookup), new bathroom vanity, and freshly painted throughout. Excellent location, less than 5 minutes to Hwy 11 or Hwy 169, the lovely village of Washago where you can enjoy all of the amenities it has to offer. 10 minutes to Casino Rama, and only 20 minutes to Orillia! Minutes to the Green/Black rivers, and of course northern Lake Couchiching with access to the Trent Severn Waterway allowing for endless all season enjoyment. Washago Centennial Park, just 5 minutes away, which features a beautiful sandy beach, a public boat launch. DON'T WAIT!! (id:24801)
Century 21 B.j. Roth Realty Ltd.
23 Pops Lane
Wasaga Beach, Ontario
Charming 3-Bedroom Home Steps from Wasaga Beach! Discover a one-of-a-kind retreat just a short stroll from the sandy shores of Wasaga Beach. Nestled among mature trees, this 3-bedroom, 2-bath home is bursting with character and warmth, offering a perfect blend of comfort, charm, and modern updates.Whether you're seeking a year-round residence, a cozy family getaway, or a potential investment, this unique property delivers. The interior was painted in 2024, and the upgraded bunkie complete with new cedar planks, insulation, roof, and siding is ideal for guests or extra space. Recent upgrades include: Exterior and interior paint (2024) Updated bunkie (2024) New A/C (2023) Sliding doors (2023) Hardscaping refresh (2024) Modern light fixtures (2022) Luxury vinyl plank flooring (2022) Water filtration system (2022) Updated shower head, bathroom & kitchen faucets (2022) New stove (2025) Exterior Painted (2025)With its serene setting and thoughtful improvements, this home is ready to enjoy today with room to personalize .tomorrow. Embrace beachside living with unmatched charm and character! (id:24801)
RE/MAX Hallmark Chay Realty
#33 / #34 - 175 Stanley Street
Barrie, Ontario
Welcome to 175 Stanley St Units 33 & 34, a fantastic duplex in Barries north end! Located just steps from Georgian Mall and all the amenities of Bayfield Street, this property offers two separate dwellings with their own utilities a fantastic opportunity for families, investors, or anyone looking for flexibility in how they live or rent.The main unit features 3 bedrooms and 2 bathrooms, a functional layout with plenty of natural light, plus both a backyard and a private balcony for outdoor space. The secondary unit on the main floor includes 1 bedroom and 1 bathroom with its own entrance perfect for in-laws, extended family, or generating rental income.With shopping, dining, schools, and parks all close by, plus easy access to Highway 400, this location is as convenient as it gets. Whether you're commuting, running errands, or heading out to enjoy Barries waterfront and trails, everything is within easy reach.This is a unique chance to own a home that combines lifestyle, comfort, and investment potential in one of Barries most desirable areas. (id:24801)
Brimstone Realty Brokerage Inc.
18 Tiny Beaches Road S
Tiny, Ontario
Beachfront Paradise on Georgian Bay - A Rare Opportunity! Welcome to your dream getaway on the sandy shores of Georgian Bay! This unique and charming western exposure, waterfront gem offers spectacular sunsets, soothing sounds of lapping waves, and the ultimate in lakeside living. Nestled less than two concessions from the public boat launch, this property is perfectly positioned for water lovers and outdoor adventures alike. Step outside your door into a pristine sandy beach, where one charming cottage sits right on the shoreline-a truly rare find. The property includes three separate dwellings, ideal for a family compound, guest accommodations, or income potential. Enjoy fantastic outdoor living spaces, thoughtfully designed for relaxation and entertaining: multiple decks with water views, lush gardens, and a tranquil sauna area to unwind after a day on the water. Whether it's morning coffee in the sun or stargazing at night, the outdoor setting is nothing short of magical. You're just steps from local restaurants, grocery stores, LBO, and a community center. Only 10 minutes to Midland with library, schools, hospital, cultural center, golf, marinas, restaurants, festivals and big-box amenities. Whether you're making memories with family, seeking romantic evenings under the stars, or simply wanting to fall asleep to the rhythm of the waves, this unique property offers it all. Don't miss your chance to own a slice of Georgian Bay paradise! (id:24801)
Bosley Real Estate Ltd.
407 - 40 Ferndale Drive S
Barrie, Ontario
Best Forest Views! Penthouse 2 Bedroom Unit In Highly Sought After Ferndale Condos Overlooking Green Space From Your Private Balcony! Open Concept 1,087 SqFt Unit Features Spacious Living & Dining Area Combined. Kitchen With Stainless Steel Appliances, Granite Counters, Backsplash & Tile Flooring. 2 Bedrooms Each With Massive Windows Allowing Natural Light To Pour In & Forest Views, Primary Bedroom With Walk-In Closet & 3 Piece Ensuite! Plus Additional 4 Piece Bathroom With Ensuite Stacked Laundry. 1 Underground Parking Space & 1 Locker Included. Water, Parking & Common Elements Included In Maintenance Fees! Building Amenities Include Outdoor Gym Area, Party/Meeting Area, & Enjoy Summer BBQ's On Your Balcony! Surrounded By Mature Trees & Forest, Enjoy The Quiet While Still Being Close To All Major Amenities Including Trails, Parks, Shopping, Groceries, Schools, Barrie's Downtown Core, & Beaches! Perfect For First Time Buyers Or Those Looking To Downsize In An Ideal Location Nestled Away From The Hustle Of The City! (id:24801)
RE/MAX Hallmark Chay Realty
407 - 699 Aberdeen Boulevard W
Midland, Ontario
Gorgeous two bed two bath at sought after Tiffin Pier Waterfront Condominiums. Pride of ownership & high-end finishes throughout. 9 ceilings. Oversized private balcony. Enjoy 5 star amenities incl Gym, Saunas, Spa Pool, Jacuzzi, Party Rm, Waterfront Gazebo, Guest Suite & more! Marina & Trans Canada trail at your door. Convenient underground parking & lg storage incl. Prime in-town location. Marina & Trans Canada trail at your doorstep. Life's too short to live anywhere else!" (id:24801)
Intercity Realty Inc.
407 - 7250 Yonge Street
Vaughan, Ontario
Enjoy Refined Living At Palladium Condos Located at 7250 Yonge Street #407 Featuring This Beautifully Renovated 2-Bed, 2-Bath Suite With An Oversized Private Terrace! This Bright And Spacious Home Features Gleaming Hardwood Floors, Crown Mouldings, Mirrored Closets, And Wall-To-Wall Windows That Fill The Living And Dining Areas With Natural Light. The Updated Kitchen Boasts Granite Countertops, Rich Wood Cabinetry, Stainless Steel Appliances, Tile Backsplash, Ceiling Pot Lights, Under Cabinet Lighting, Soft-Close Drawers/Cupboards And Abundant Storage, Plus A Sun-Filled Breakfast Nook Overlooking The Treetops. The Open-Concept Living/Dining Area Is Perfect For Entertaining And Seamlessly Connects To The Large Outdoor Terrace. Both Bedrooms Are Generously Sized, With The Primary Suite Offering A Walk-In Closet With Custom Built-Ins, Separate Heating Controls, And An Additional Mirrored Closet For Storage Solutions. Completely Renovated Primary Bathroom Boasts A Sleek Built-In Vanity, Marble-Look Tiling, A Glass-Enclosed Shower And Soaker Tub Featuring Modern Black Fixtures. Separate Laundry Room With Full-Sized Stacked Washer/Dryer, Laundry Sink And Linen Closet Adds Everyday Convenience. Maintenance Fees Includes: Bell FIBE TV & WiFi, Heat, Hydro, Water, C/AC, Common Elements, Building Insurance And Parking For Peace Of Mind. Enjoy A Full Range Of Amenities Including Concierge, Gym, Indoor Pool, Squash Courts, Party Room, And Visitor Parking. Ideally Located Near Shopping, Dining, Parks, And Transit, This Move-In Ready Condo Offers The Perfect Blend Of Comfort And Convenience! (id:24801)
Sutton Group-Admiral Realty Inc.
2 Alma Street
Essa, Ontario
2 Alma Street in Angus offers a rare development opportunity in a rapidly growing community where the demand for both rental housing and adult lifestyle living continues to climb. This property is ideally suited for a purpose-built rental development with potential CMHC financing, allowing developers to benefit from strong market fundamentals and long-term returns. Angus has become an attractive destination for new residents due to its affordability, proximity to Barrie and the GTA, and steady demand from Canadian Forces Base Borden, ensuring consistent rental demand. Beyond its appeal as a conventional rental project, the site also lends itself to the creation of an adult lifestyle community designed for residents 55+ and older who value independence, convenience, and amenities that enhance quality of life. Age-friendly housing options such as well-planned suites, fitness and wellness spaces, social lounges, and outdoor gathering areas would provide the perfect balance of independent living and community connection. With limited supply of long-term residences tailored to this demographic, there is a growing need for housing that combines comfort, accessibility, and low-maintenance living. Developers can position this project as either a modern rental building or as an active adult lifestyle community, both of which align with Angus strong growth trajectory and the increasing regional demand for housing. This is a flexible and forward-looking opportunity to deliver a development that will serve the area for years to come while capturing the benefits of a stable and expanding market. (id:24801)
Ipro Realty Ltd.
Ph06 - 8323 Kennedy Road
Markham, Ontario
South Unionville Penthouse Condo Beside Langham Square Mall. Spacious 2-Bedroom, 2-Bath suite on the penthouse level featuring soaring 10 ft ceilings and abundant natural light throughout. This bright corner unit offers an extra-large full-sized balcony, granite countertops, and stainless steel appliances. Conveniently located just steps to Unionville GO Station with direct indoor access to South Unionville Square, home to T&T Supermarket, restaurants, medical offices, and shops. Includes 2 parking spots one tandem space that can accommodate 2 vehicles for a total of 3 parking spaces. (id:24801)
Century 21 Leading Edge Realty Inc.
32 Twinleaf Crescent
Adjala-Tosorontio, Ontario
Discover this stunning, brand-new home in Adjala Tosorontio! Spanning Over 5000 sq ft, it perfectly blends style and comfort. Enjoy the open-concept layout featuring elegant finishes, including a Great Room with a cozy gas fireplace and a modern kitchen equipped with quartz countertops and custom cabinetry. Main floor Comes with Library/ office can be used as personal space. 10 Feet Ceiling on Main and 9 Feet second Floor makes house more spacious and Majestic Feel. The second floor features five spacious bedrooms and four full bathrooms and Each bedroom comes with Walk in Closet. Additional highlights include an Oak stairs, Smooth Ceiling, a spacious family room, a formal dining area, and a three-car garage. Be the first to experience this gorgeous, move-in-ready gem! (id:24801)
Royal LePage Flower City Realty
172 Humberland Drive
Richmond Hill, Ontario
Welcome to this never-rented before, bright, and spacious luxury family home in the highly sought-after Humberlands neighbourhood.Featuring 4 bedrooms and 4 bathrooms, this fully renovated residence offers exquisite finishes and thoughtful design throughout. Step inside to solid hardwood flooring leading to 4 spacious bedrooms, complete with a cozy landing area perfect for study and ample closet organizers. The main floor includes a relaxing family room with gas fireplace, and a mudroom with garage access and built-in organizers.The renovated eat-inkitchen is a chefs dream with granite countertops, island, backsplash, and newer state-of-the-art appliances, seamlessly connecting to the family room and providing walkout access to the fenced backyard oasis. The primary bedroom is a true retreat, featuring a 6-piece spa-like ensuite with glass shower and freestanding tub. Additional highlights include hardwood and porcelain flooring, modern lighting, smooth ceilings with pot lights, modern window coverings, professionally landscaped front entrance, and a finished basement with a full bathroom.Enjoy the convenience of being close to parks, schools, and transit, while relaxing in a home designed for both comfort and style. Never rented before, this meticulously maintained, move-in-ready dream home in Humberlands is truly exceptional. (id:24801)
Royal LePage Your Community Realty


