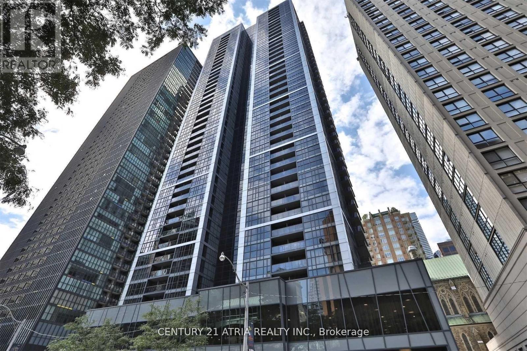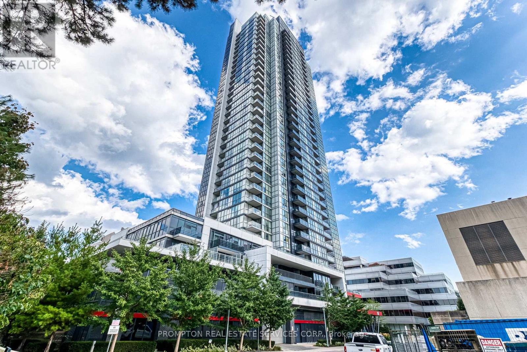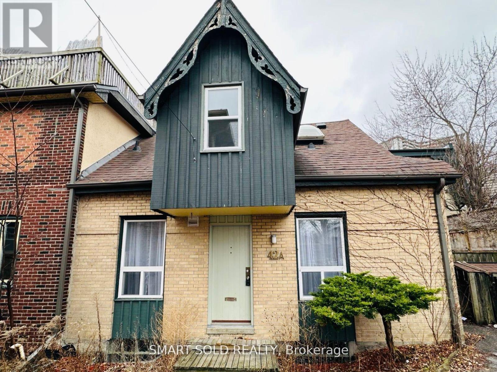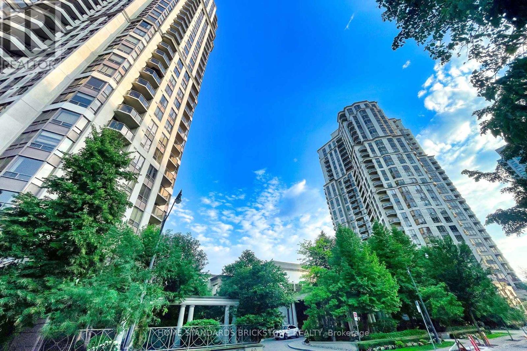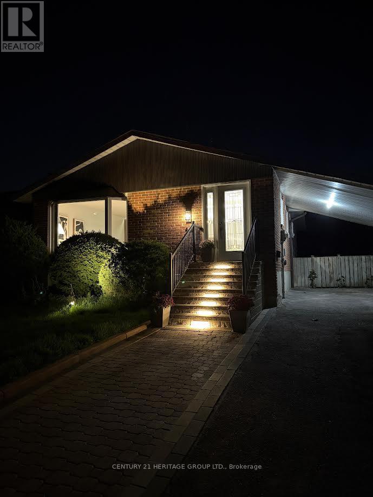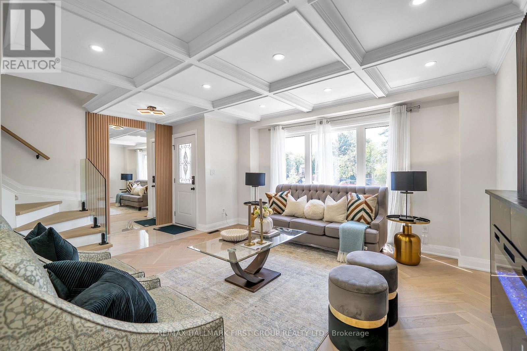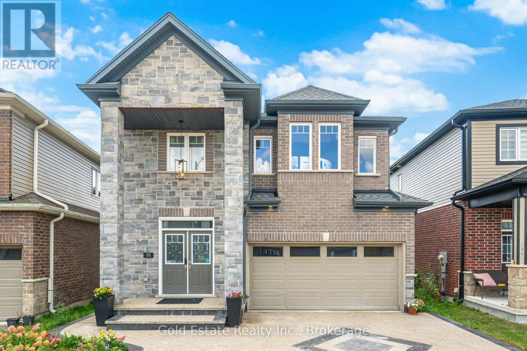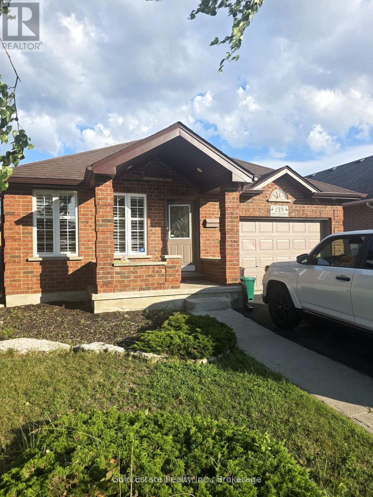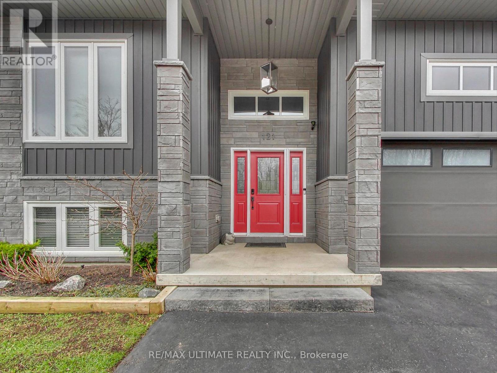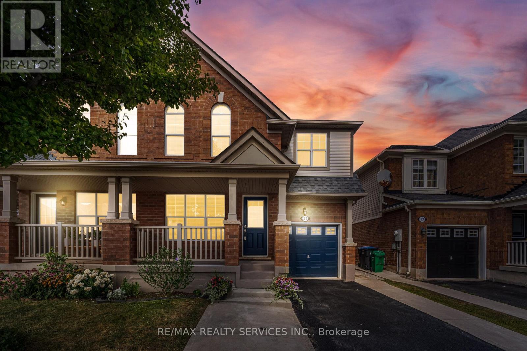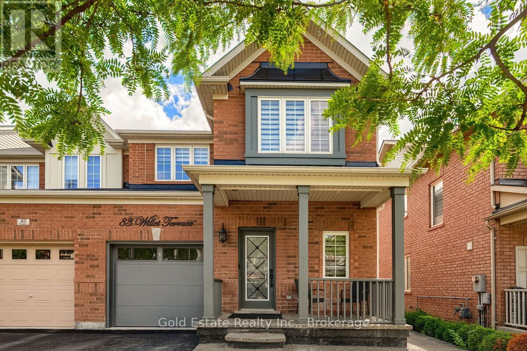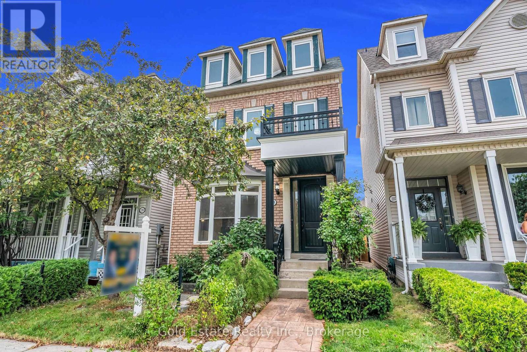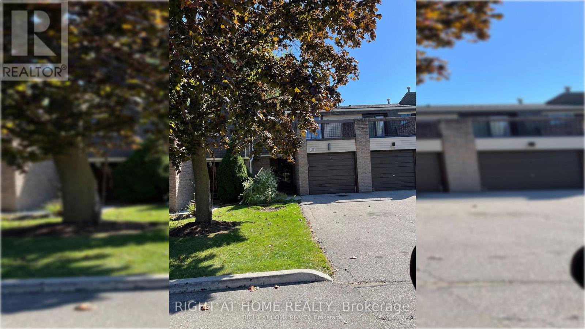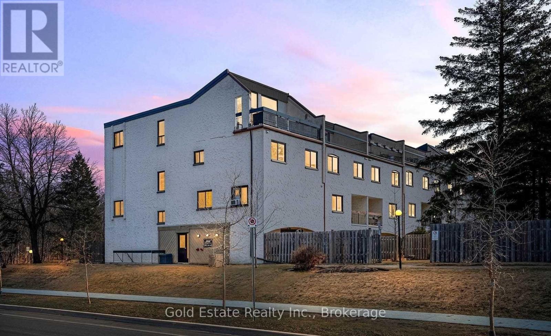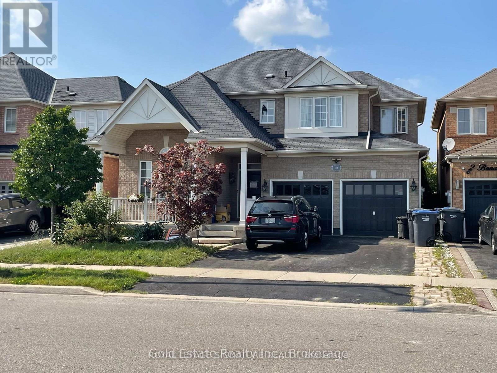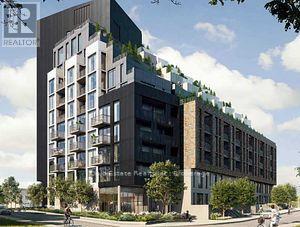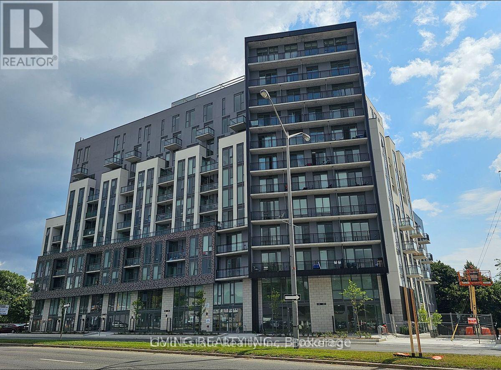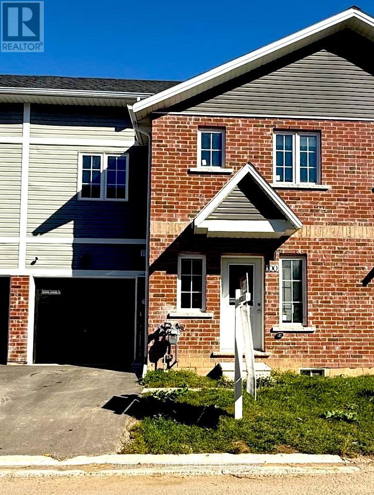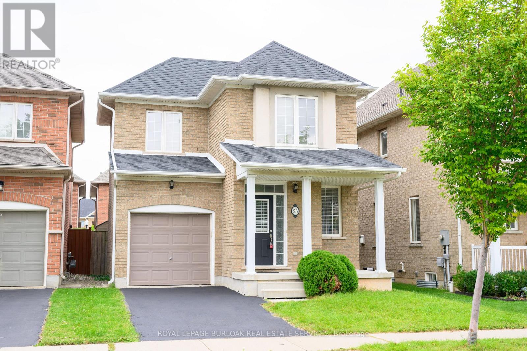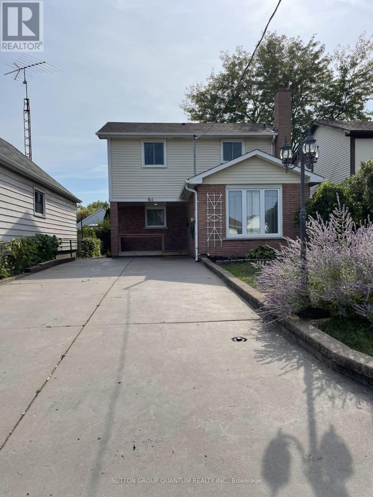2605 - 28 Ted Rogers Way
Toronto, Ontario
You'll Love This 1 Bedroom High Floor, Stunning, Contemporary, Light-Filled Gem At The Fabulous "Couture" Condo At Bloor & Jarvis! This Superbly Designed Suite Delivers Bright, Wide-Open "Loft-Like" Living Space That's Wonderfully Inviting And Very Comfortable. Feels Like A Real Home! Fabulous Balcony With Breathtaking City, Skyline And Open Green Space Views...Including The CN Tower! Great Amenities: Gym, Indoor pool, Guest suites, Bike storage & many more. Incredibly Luxurious & Perfectly Located "Lifestyle" Building Just A Short Stroll To Yonge And The Subway. Impeccably Managed. Stunning Lobby And "State Of The Art" Amenities. 24 Hours Concierge. Visitor Parking!! (id:24801)
Century 21 Atria Realty Inc.
3102 - 88 Sheppard Avenue E
Toronto, Ontario
Discover luxury living in this stylish 2-bedroom, 2-bath New High Quality Laminate, condo located at Yonge and Sheppard. Featuring 9ft-foot ceilings, a functional layout, and a welcoming balcony with stunning views, this home combines modern comfort with elegance. Ideally situated just steps from the subway and close to Highway 401, shopping, This Unit Features Large Windows With Lots Of Natural Light . Enjoy a wealth of amenities designed to enhance your lifestyle, Southeast corner unit**817 Sq Ft +54 Sq Ft Balc Per Builder. (id:24801)
Prompton Real Estate Services Corp.
1 Wanless Crescent
Toronto, Ontario
Excellent location @ Lawrence Park South! Completely brand new renovation detached 2- storey in 2025, Solid Masonry Construction On A Large Corner Lot ( 53x151 ft. ). showcasing exceptional craftsmanship Almost 2000 sq-ft of luxurious living space across the upper and lower levels. Separate entrance to the 1 bedroom basement apartment with separate laundry room, ready for renting it out on closing. Freshly painted, new flooring, brand new furnace and appliances for the upper and lower level. Excellent Public & Private Schools Nearby: Tfs, Crescent, Havergal, Blythwood, Lawrence Pk, York Glendon Campus. Close To Granite Club And Rosedale Golf. Yonge St Subway station and Sunnybrook Hospital. (id:24801)
RE/MAX Realtron Barry Cohen Homes Inc.
42a Amelia Street
Toronto, Ontario
Charming And Bright Private Coach House On One Of The Best Streets In Cabbage Town! Over 1760 Sf On 3 Finished Floors With A Private Parking And A Private Courtyard. 2 Spacious Bedrooms On 2nd Floor. Open Concept Recreation Room In Basement Can Be Used As The 3rd Bedroom Or Office. 2 Full Bathrooms. A Lot Of Great Restaurant And All Kind Of Shops Around. Steps To The Shops & Restaurants Of Cabbagetown, TTC At Your Door, And A Short Walk To Downtown. Easy Access To DVP (id:24801)
Smart Sold Realty
1701 - 78 Harrison Garden Boulevard
Toronto, Ontario
Luxurious **Tridel Skymark** Spacious 1 Bedroom + Den (enclosed w/French doors) in a highly sought-after building. Functional layout - 681 SQFT of well-utilized space with an updated kitchen featuring brand new (May 2025) S.S appliances (Fridge, Stove, Dishwasher, Microwave w/ Hood) and freshly painted cabinets. The den is a separate room, ideal as a 2nd bedroom, nursery, or home office. Move-in ready condition - Freshly painted throughout with new light fixtures installed. 1 Parking & 1 Locker included - both conveniently located on the same floor and close to the elevator for easy access. Perfect for first-time home buyers, young professionals, or downsizers seeking comfort, convenience, and style. Well-managed building with strong and proactive condo management, ensuring a safe, clean, quiet and modern living environment. Residents enjoy world-class amenities, including a grand hotel-style lobby with 24-hour concierge, indoor pool, fitness centre, bowling alley, virtual golf, outdoor full-size tennis court, and more. Steps to Sheppard-Yonge Station (Lines 1 & 4), shopping, dining, markets, and everyday essentials. Quick access to Hwy 401. (id:24801)
Home Standards Brickstone Realty
43 Howell Square
Toronto, Ontario
Fully renovated home in a safe, quiet neighbourhood with quick access to Hwy 401! Enjoy a modern kitchen, bright open living areas, and a walk-out from the bedroom to a private fenced deck. The finished basement includes a full 2-bedroom apartment with separate entrance, perfect for income potential or extended family. With updated exterior panels, stylish finishes, and proximity to UofT, Centennial College, schools, and transit, this property is move-in ready and full of opportunity. Home includes 2 sets of laundry for added convenience. (id:24801)
Century 21 Heritage Group Ltd.
195 Castlebar Crescent
Oshawa, Ontario
Welcome to 195 Castlebar Crescent, a beautifully renovated home nestled in a quiet and family-friendly neighborhood, situated on a premium lot with no houses behind, on the Whitby/Oshawa Border. This property has been Tastefully and professionally renovated from top to bottom with $$$$ spent in high end materials and designer finishes, offering high-end herringbone hardwood flooring, elegant coffered ceilings, and a sophisticated electric fireplace that adds both style and warmth to the living space. The stunning kitchen features quartz countertops, a matching quartz backsplash, and brand-new stainless steel appliances. It opens up to a lovely covered deck, perfect for outdoor dining and relaxation. Upstairs, you will find three spacious bedrooms, two fully renovated bathrooms, and gleaming hardwood floors that flow throughout. The custom oak staircases are accented by seamless glass railings and detailed trim work that showcase the exceptional craftsmanship throughout the home. The basement offers a fully functional second unit with a private separate entrance, high-quality vinyl flooring, a modern kitchen, a spacious bedroom, and a beautifully finished bathroom, making it ideal for extended family or potential rental income. New roof, newly landscaped driveway and porch. Located just minutes from Highway 401, Oshawa Go Station, Oshawa Centre, local shops, and within walking distance to the Civic Recreation Complex, this home offers comfort, convenience, and flexibility all in one thoughtfully designed package. (id:24801)
RE/MAX Hallmark First Group Realty Ltd.
292 Freure Drive
Cambridge, Ontario
Beautiful 9-Room Detached Home on a Ravine Lot with Legal 2-Bedroom Basement Apartment! This stunning detached home with a double car garage is perfectly situated on a picturesque ravine lot, offering both beauty and privacy. Designed for modern family living, it features 5 spacious bedrooms on the second floor plus a full-sized office that can be used as a 6th bedroom. The second floor also includes 3 full bathrooms, with the primary suite offering a walk-in closet and a luxurious ensuite, and two bedrooms connected by a convenient Jack & Jill bathroom. The bright and open-concept main floor is perfect for gatherings, featuring a modern kitchen with stainless steel appliances, ample cabinetry, and seamless flow into the family and dining areas. No carpet throughout the entire home ensures a clean, elegant, and low-maintenance living environment. Adding incredible value, the home comes with a brand-new legal basement apartment featuring 2 bedrooms, 1 full bathroom, and 1 half bathroom, complete with a separate entrance perfect for rental income or extended family. In addition, there is another separate basement area with its own full bathroom, adding further versatility. The exterior is equally impressive: the driveway has been widened to accommodate multiple vehicles, and the sidewalk and backyard have been finished with exposed concrete for a modern, uniform look. For added convenience and future readiness, the home comes equipped with a 200 AMP electrical panel and an EV charging port in the garage. With its thoughtful layout, prime ravine lot, premium upgrades, and excellent income potential, this home is the perfect blend of luxury, comfort, and functionality. Don't miss the opportunity to make it yours! (id:24801)
Gold Estate Realty Inc.
139 Green Vista Drive
Cambridge, Ontario
Welcome to this stunning and well-maintained detached bungalow nestled in a peaceful, family-friendly neighborhood of Cambridge! This home offers 3 generously sized bedrooms and 2 full bathrooms, including a massive master bedroom with a private ensuite perfect for comfort and privacy. Step into the elegant kitchen featuring gorgeous white quartz countertops that extend into the bathrooms as well, giving the home a clean, modern finish. Enjoy separate living and family rooms, ideal for relaxing or entertaining guests. Step outside to your huge deck with a breathtaking view, perfect for enjoying fresh air, evening tea, or weekend barbecues with family and friends. Prime Location! Walking distance to schools, minutes to highways, hospitals, parks, shopping centers, restaurants, and much more (id:24801)
Gold Estate Realty Inc.
121 Lily Drive
Wasaga Beach, Ontario
A Custom Dream Come True in Wasaga Beach! Prepare to be impressed by this stunning custom-built raised bungalow offering over 3,000 Sq. Ft. of luxurious, open-concept living space with exceptional quality finishes and attention to detail throughout. Step into the breathtaking main living area featuring soaring 11' ceilings, a custom gas fireplace with a TV mounted above a sleek chase wall for the perfect focal point, 7.5 baseboards, premium wide-plank wood flooring, and elegant crown moulding. The chefs kitchen is a showstopper, with modern white shaker cabinetry, quartz countertops, stainless steel appliances, designer backsplash, a dedicated coffee station, and a massive quartz island - perfect for entertaining and gathering. Enjoy seamless indoor-outdoor living with a walk-out to your 10 x 24 covered deck - ideal for year-round BBQs with a natural gas hookup and cozy propane fireplace. From there, head down to your second-tier deck with a sunken hot tub, all overlooking a lush, 150 deep manicured backyard complete with raised garden beds and a firepit oasis. This home stands apart - not your typical cookie-cutter subdivision build. Perfect for downsizers or empty nesters seeking space, comfort, quality, and curb appeal, just a 7-min walk to Georgian Bay and the worlds longest freshwater beach. The bedroom wing is smartly separated from the main living area and features 9' ceilings, spa-inspired bathrooms, a spacious primary suite with 4-Pc Ensuite + walk-in closet, and custom closet organizers throughout. The professionally finished lower level boasts 9' ceilings, large windows for natural light, and two generously sized bedrooms - ideal for guests or multigenerational living. Long Driveway fits 4 Cars. Located in Wasaga Beach's peaceful west end, close to shopping, schools, RecPlex, the new casino, and just 15 minutes to Collingwood or 20 to Blue Mountain. (id:24801)
RE/MAX Ultimate Realty Inc.
31 Georgian Road
Brampton, Ontario
//Last Of Its Kind// A Spacious Extra Wide Semi-Detached Dream Home! At An Incredible 1,925 Square Feet As Per Builder Floor Plan! Exceptionally Spacious | Open-Concept Floor Plan | Upgraded Throughout Forget What You Know About Semi-Detached Homes - This One Breaks All The Rules! This Rare Gem Redefines Spacious Living! Imagine Wide-Open Spaces, Generously-Sized Rooms, And A Seamless Layout Perfect For Entertaining Or Relaxing In Style* Loaded With Impressive Upgrades At Every Turn, This Home Isn't Just Spacious But Also Meticulously Enhanced For Comfort And Luxury! From Its Expansive Open-Concept Design To The Thoughtfully Upgraded Finishes, Every Detail Promises An Unmatched Living! Features Separate Living/Dining & Family Rooms With Electric Customer Fireplace! Oak Staircase! Extended Kitchen With Stainless Appliances & Brand New Quartz Counter-Top & Matching Back Splash! Master Bedroom Comes With 4 Pcs Ensuite & His & Her Closets* 2nd & 3rd Bedrooms Comes With Semi-Ensuite! Seeing Is Believing!! Shows 10/10* (id:24801)
RE/MAX Realty Services Inc.
83 Willet Terrace
Milton, Ontario
Best Price in Town! End-unit townhome feels like a semi with upgrades throughout. Extended driveway, new insulated garage door, wrap-around exposed concrete walkway. Open-concept main floor with hardwood, pot lights & crown molding. Chef's kitchen with quartz counters, under-mount sink, breakfast bar for 4, SS appliances, newer white cabinets & reverse osmosis drinking water system. Spacious primary room with en-suite and walk-in closet. A finished basement adds extra living space. Fenced backyard with interlock patio & new gazebo. Pot lights & blinds throughout, exterior pot lights, new entrance door, new heat pump & water heater. Close to schools, parks, hospital & all amenities. Wont last act fast!________________________________________ (id:24801)
Gold Estate Realty Inc.
2259 Meadowland Drive N
Oakville, Ontario
Welcome to 2259 Meadowland Drivea timeless and meticulously upgraded residence located in the heart of River Oaks, one of Oakvilles most prestigious and family-oriented neighbourhoods. Surrounded by scenic trails and walking distance to top-rated schools including Posts Corners Public School and White Oaks Secondary, this elegant three-storey home offers over 2,700 sqft of finished living space, thoughtfully designed for modern living and refined entertaining. The sunlit main floor features premium hardwood flooring (2022), coffered ceilings, and new LED pot lights, leading into a stunning chefs kitchen (2017) with custom cabinetry, quartz countertops, stainless steel appliances, and freshly painted cabinetsblending timeless design with contemporary flair.In 2019, the home underwent extensive upgrades, including an impressive 8 front entrance door with side window, triple-lock European-style side door, all-new double-hung windows including a bay window, rebuilt front porch and balcony, garage roof shingles, and pot lights with LED lighting throughout, enhancing both curb appeal and energy efficiency. Additional updates include an owned tankless hot water heater, high-efficiency furnace (2018), freshly painted interiors (2025), and a brand-new washer and dryer (2024)with no rental equipment to worry about.Enjoy seamless indoor-outdoor living with a low-maintenance backyard and detached garage, all in a location just minutes from parks, shopping, highways, and Oakvilles best schools. This is a rare opportunity to own a fully turn-key, executive family home in a truly exceptional neighbourhood. (id:24801)
Gold Estate Realty Inc.
89 - 7430 Copenhagen Road
Mississauga, Ontario
Spacious 3 bedroom townhome, 3 baths, located in sought after area/community! Open concept living & dining rooms overlooking the kitchen and with a walkout to the fenced backyard & BBQ patio. Laminate flooring throughout, prime bdrm has walkout to a spacious terrace perfect for sitting and enjoying a lovely sunset & breath of fresh air! There is natural gas hook up for BBQ in backyard patio, large windows in this unit as well. The finished basement recreation room or could be used as a 4th bedroom, offers it's own 3pc bathroom! Stainless steel fridge, stove, B/I Dishwasher, washer & dryer included. Upgrades have been made in this unit, but it requires some TLC & painting. The unit offers 3 car parking as well. Steps to transit, schools, shops & highways plus much more. Priced to sell quickly. Kitchen, bathrooms were updated years ago. (id:24801)
Right At Home Realty
165 - 1066 Falgarwood Drive
Oakville, Ontario
A Rare Opportunity To Own Over 1700 Sqft CORNER UNIT 4 Bedroom 3 Washrooms, 2 Storey Stacked Townhouse Condo In Great Family Neighbourhood. This Home Offers A Unique, Spacious Floor plan, Great Principal Room, Vaulted Ceilings In The 4th Bedroom With Walkout To Your Own Huge Terrace. Great Views Of Green Space, Parking For 2, Easy Access & Close To Go Station Access, Sheridan College, Public Transit & QEW, Iroquois Ridge Hs, Oakville Place Shopping Mall & More. (id:24801)
Gold Estate Realty Inc.
#bsmt - 162 Valleyway Drive
Brampton, Ontario
New legal 2-bedroom basement apartment! Bright and spacious with a private entrance and one parking space. Features a luxurious kitchen with granite countertops and brand-new stainless steel appliances including Dishwasher. Every room has windows, and there are pot lights throughout. The bedroom includes a walk-in storage closet, and the unit has its own ensuite laundry no sharing with upstairs residents. Conveniently located within walking distance to transit, grocery stores, schools, and parks. Includes an egress window in the living room for added safety. (id:24801)
Gold Estate Realty Inc.
107 - 104 Glen Everest Road
Toronto, Ontario
Brand New 1Bedroom At Merge Condos. Spacious Suite Of 496 Sf. Bedroom W/Window. Unobstructed Views. High End Finishes Inc Laminate Flr Throughout Granite Counter, Floor To Ceiling Windows. Contemporary Kitchen And Bathroom. Ttc At Doorstep & Short Ride To Subway. Steps To Grocery, Coffee Shops, Restaurants & Banks. Access from outside, Townhouse feeling with all the condo amenities. (id:24801)
Gold Estate Realty Inc.
716 - 90 Glen Everest Road
Toronto, Ontario
Welcome To Gateway Of Tranquility Yet Entertainment!!! Open Concept 3 Bedroom Features Very Spacious Layout , Floor To Ceiling Windows With Professionally Installed Blinds, And Laminate Floors Throughout. High-End Finishes And Modern Kitchen W/ Integrated Appliances. Walking Distance To Scarborough Bluffs Park, Beaches, Steps To Shops, Restaurants, Grocery & All The Other Amenities! Ttc At Doorstep, Easy Drive To Downtown Toronto! Work In Toronto And Stay In This Beautiful Place Close To Nature !!! (id:24801)
Gold Estate Realty Inc.
44 Rayburn Meadows
East Garafraxa, Ontario
Pride of ownership, meticulously maintained, loads of updates & an entertainers dream are just some words to describe this fantastic bungalow in peaceful Rayburn Meadows. Outside, situated on 1.2 acres, you'll find a lawn like a golf course, manicured perennial gardens, stone walkway, covered front porch, tree lined driveway with parking for 10+ vehicles plus insulated 3 car garage & huge side yard for outdoor activities. It gets even better in the back yard oasis, with a gorgeous 18X36 inground saltwater pool (steps in shallow & deep end), lg back deck for outdoor dining, stone patio areas for relaxing, more gardens, pool house & towering mature trees. Upon entering the large foyer w/slate flooring, you'll notice the bright & airy main floor boasting 9 ceilings, newer honed oak hardwood flooring throughout, new oak/wrought iron railing, & updated lighting. The flow of the upper level is amazing! A formal dining rm leads to a main floor office/den. For entertaining friends & family-the open concept living room overlooking backyard features fireplace w/stone surround combined w/newer custom Barzotti kitchen that walks out to deck with huge center island with plenty of seating, granite counters, floor to ceiling cabinets w/lighted accents, pot drawers, backsplash, undermount lighting, stainless steel appliances, & more cupboard space you could ask for. 3 spacious bdrms, all with double closets, 4 pc main bath & primary 4-piece ensuite both with new vanities/granite counters. Large mudrm/laundry rm w/shelving, b/i cabinets access to the 3-car garage. The fully finished lower level has another large bedroom, exercise room (or guest bedroom), 4 pc bath, pot lights, AG windows for loads of natural light, & for even more entertaining space or a teenager retreat, a massive games rm & cozy theatre rm w/sound system & yet another gas fireplace w/stone surround. 44 Rayburn is a perfect home for any large family with plenty of updated usable space for everyone - inside and out! (id:24801)
Royal LePage Rcr Realty
32 - 100 Highriver Trail
Welland, Ontario
Welcome to 100 Highriver Trail, a modern 2-year-old townhouse nestled in the heart of Welland's vibrant Welland High Garden community. This thoughtfully designed 3-bedroom, 2-bathroom home offers a seamless blend of comfort and convenience. The main floor features an open-concept layout encompassing the kitchen, dining, and living areas, perfect for entertaining or family gatherings. The primary bedroom is conveniently located on the main floor, complete with a semi-ensuite bathroom and main-floor laundry for added ease. Step out from the living room to a private backyard, ideal for relaxation or outdoor activities. Upstairs, you'll find two additional spacious bedrooms and a full 4-piece bathroom. Situated near the scenic Welland River, residents can enjoy tranquil walks along the riverside trails. The property's prime location offers easy access to amenities such as shopping centers, restaurants, and public transit. Educational institutions like Niagara College are just minutes away, and Brock University is within a short drive, making this home an excellent choice for students, professionals, or families seeking a blend of modern living and natural beauty. (id:24801)
Right At Home Realty
32 - 100 Highriver Trail
Welland, Ontario
Welcome to 100 Highriver Trail, a modern 2-year-old townhouse nestled in the heart of Welland's vibrant Welland High Garden community. This thoughtfully designed 3-bedroom, 2-bathroom home offers a seamless blend of comfort and convenience. The main floor features an open concept layout encompassing the kitchen, dining, and living areas, perfect for entertaining or family gatherings. The primary bedroom is conveniently located on the main floor, complete with a semi-ensuite bathroom and main-floor laundry for added ease. Step out from the living room to a private backyard, ideal for relaxation or outdoor activities. Upstairs, you'll find two additional spacious bedrooms and a full 4-piece bathroom. Situated near the scenic Welland River, residents can enjoy tranquil walks along the riverside trails. The property's prime location offers easy access to amenities such as shopping centers, restaurants, and public transit. Educational institutions like Niagara College are just minutes away, and Brock University is within a short drive, making this home an excellent choice for students, professionals, or families seeking a blend of modern living and natural beauty. (id:24801)
Right At Home Realty
26 Springstead Avenue
Hamilton, Ontario
Welcome to this very well maintained, 2-storey detached home in this sought-after lakeside community in Stoney Creek. The home features 3 bedrooms, 2.5 bathrooms, a main level with an eat-in kitchen with quartz countertops, stainless steel appliances, and sliding doors to the backyard, a large living room with hardwood floors, and a 2-piece bath with quartz countertop, a nice wood staircase that leads to the bedroom level with 3 spacious bedrooms including the large primary bedroom with a wall-to-wall closet, the 2nd bedroom with a walk-in-closet, a good-sized 3rd bedroom, and a 4-piece main bath with quartz countertops, and a finished basement with a large family room/rec room, a 4-piece bath, laundry room, coldroom, and plenty of storage space. Also, 9ft ceilings on main, A/C, fresh paint, large front porch with sitting area, garage with inside entry, and a fully fenced, low-maintenance yard with a patio and garden shed. Close to quality schools, the lake, QEW, the GO, parks, trails, shops, dining, community centre, beach, marina, campground, conservation area, and endless other great amenities. This home shows pride of ownership & would be a pleasure to call home! Rental app, credit check, references, and 1st and last months rent deposit required. Non-smokers, no pets, A+ tenants only please. Available as early as October 20th. Welcome Home! (id:24801)
Royal LePage Burloak Real Estate Services
47 Blacksmith Drive
Woolwich, Ontario
Absolutely Stunning Fully Detached 3 Bed, 3 Bath In The Lovely Empire Riverland Community & Elementary School Plus Community Centre. This Home Is Fully Loaded. Brick Model, Completely Upgraded W/ Double Door Entry, 9' Ceiling On Main level, Spacious Great Room, Stainless Steel Kitchen Appliances, Oak Staircase, Hardwood Floors Throughout the main level, Master Bedroom With 4Pc Ensuite & Walk/In Closet, 2nd Floor Laundry. (id:24801)
RE/MAX Realty Services Inc.
61 Tunis Street
St. Catharines, Ontario
Tucked away on a quiet, family-friendly street in St. Catharine's desirable west end, this charming home offers comfort, convenience, and space to grow. The location truly cant be beat, situated in the heart of the city with quick access to the new Niagara Health hospital, Brock University, the Pen Centre, downtown shops and restaurants, and major transit routes. Everything you need is just minutes away. This home has a fenced in yard with a convenient storage shed.1545 square foot home with a 204 square foot sunroom including a cozy wood stove. (id:24801)
Sutton Group Quantum Realty Inc.


