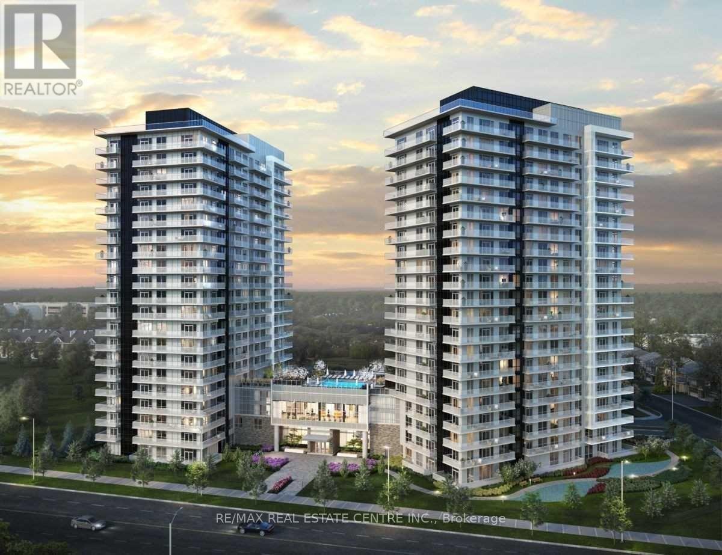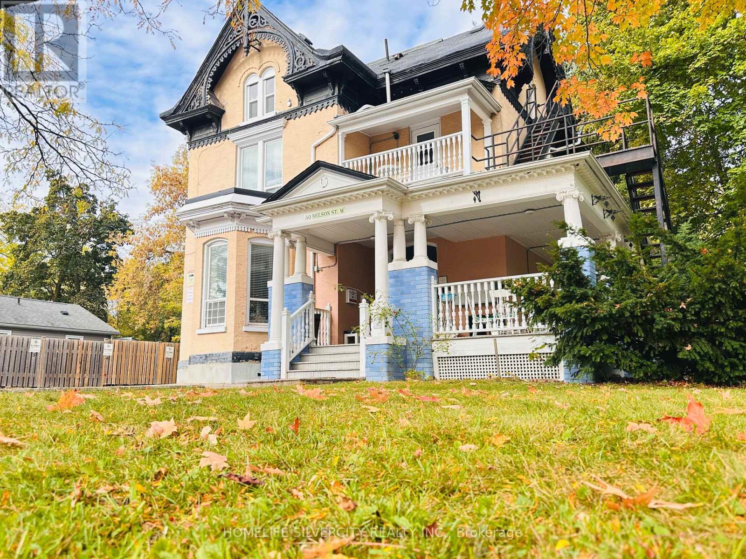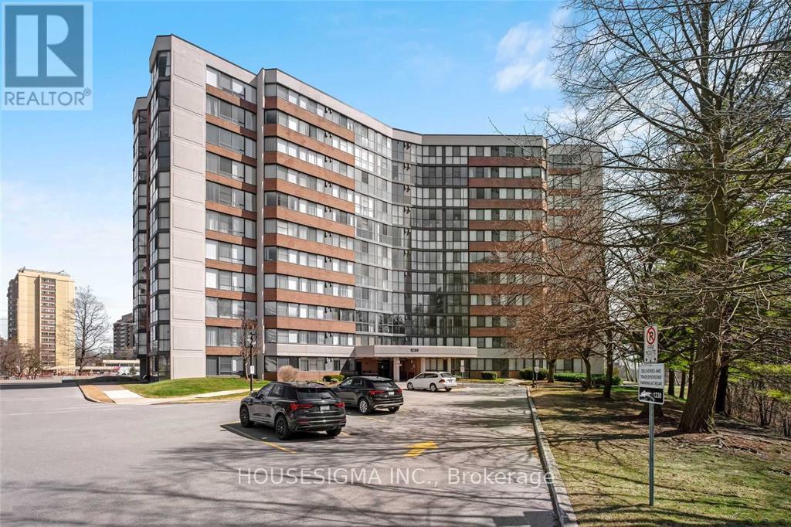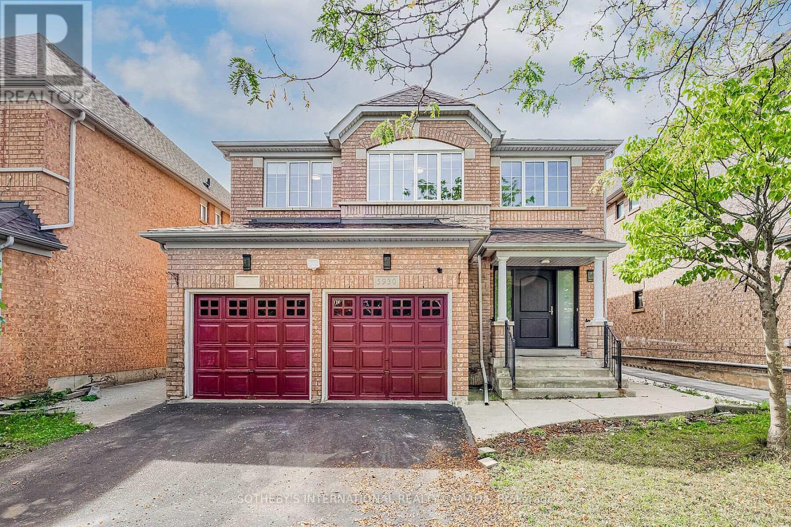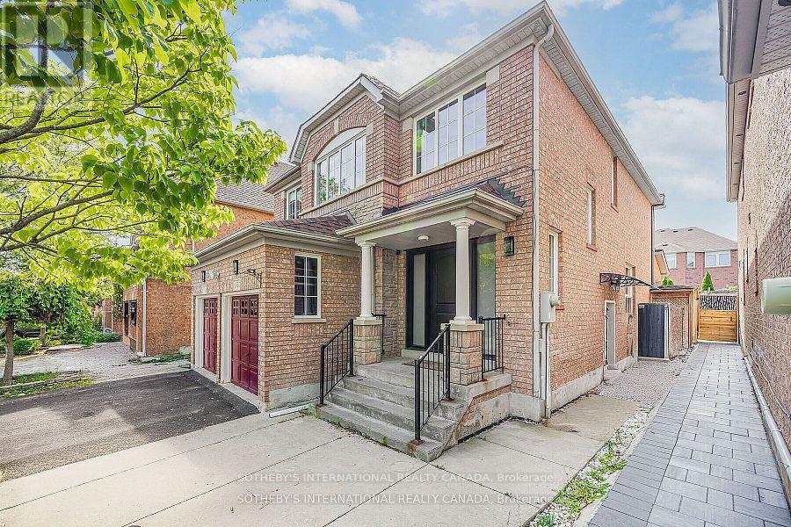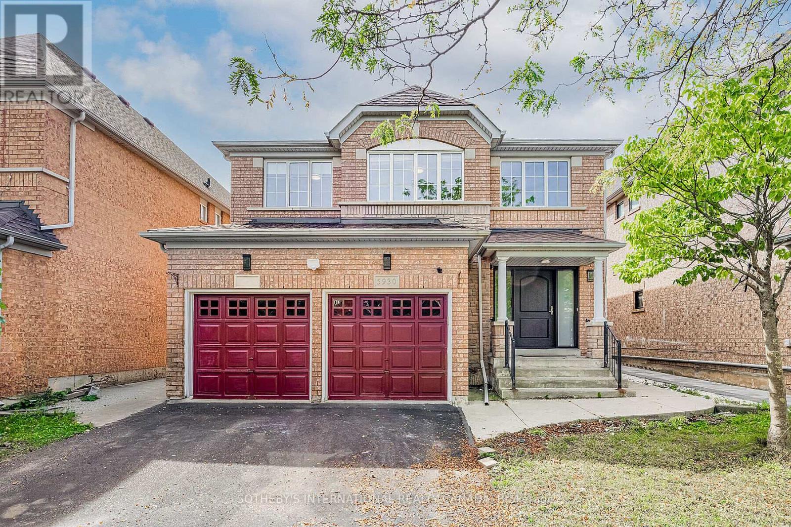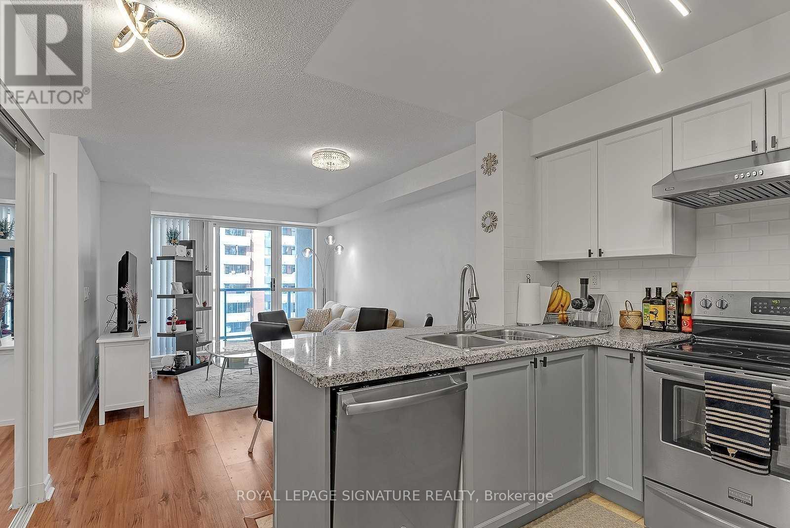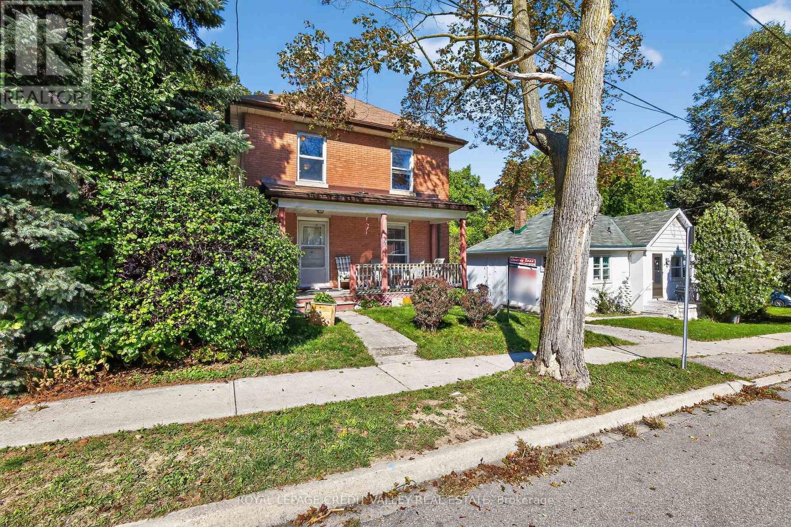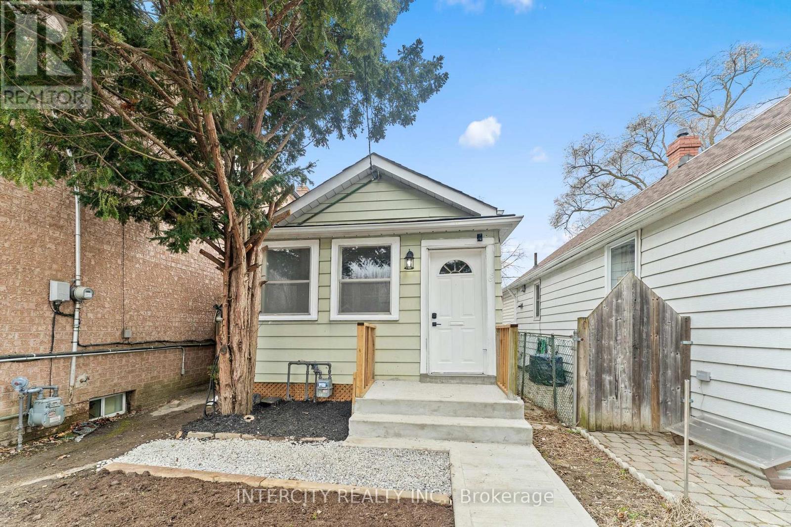7 Blairmore Terrace
Brampton, Ontario
Fully Private And Newly Renovated Basement Apartment Has A Ground Level Separate Entrance With 2 Bedrooms. The Bathroom Includes Stand Up Shower, Toilet And Bathroom Vanity Set With A Mirror. Laundry Room Included, Contains New Modern Washer And Dryer And Brand New Dishwasher + 1 Car Parking. Location East Brampton, Nearest Intersection Is The Gore And Castlemore Also Highway 50 And Rutherford. Close To Bus Stops, Library, Grocery Stores, Banks, And Schools. 15 Minute Drive From Vaughan Mills And Bramalea City Centre. 5 Minute Drive From Hwy 427 And 407. The Neighbourhood Is Safe And Quiet. Looking For A Small Family Or Professional Couple. 1 Year Lease Required. No Pets Or Smokers First And Last Month Rent Deposit Required. Proof Of Employment And Credit Check. 2 Recent Paystubs. 2 References Including Last Landlord. (id:24801)
RE/MAX Hallmark First Group Realty Ltd.
110 - 4655 Metcalfe Avenue
Mississauga, Ontario
Discover a stylish and functional condominium in the heart of Mississauga's sought-after Central Erin Mills neighbourhood. This 2-bedroom plus den, 2-bath suite at 4655 Metcalfe Ave unit 110 offers modern urban comfort with all the conveniences for everyday living. Open-concept living/dining anchored by a sleek kitchen with modern stainless-steel appliances and centre island - perfect for hosting or everyday ease. A private balcony offering views and space to unwind or entertain outdoors. Premium unit amenities: underground parking, locker storage, and full-service condo building with 24-hour concierge. Building amenities include rooftop outdoor pool and terrace, BBQ lounge, fitness centre, children's playground, games / party room, and more and just moments from the Credit Valley Hospital, and with direct access to major highways (403, 407) for effortless commuting. DON'T MISS THIS CHANCE (id:24801)
RE/MAX Real Estate Centre Inc.
5 - 50 Nelson Street W
Brampton, Ontario
Welcome to Suite 5 at 50 Nelson St W - A stylish, fully furnished 1-bedroom, 1-bathroom apartment thoughtfully designed for comfort and convenience, ideal for professionals or single occupants. Located in a quiet, well maintained multiplex in the heart of Downtown Brampton, this suite offers the perfect balance of urban accessibility and peaceful living. Just 7- minute walk to the Brampton GO Station (Innovation District GO), commuting to Toronto or nearby cities is effortless. Enjoy easy access to Gage Park, The Rose Theatre, City Hall, YMCA, restaurants, cafés, grocery stores (No Frills, Freshco), Shoppers Drug Mart, banks, schools, and public transit, all within walking distance. The suite comes fully equipped with a stove, fridge, microwave, TV, kitchenware, folding bed, office desk, and two executive chairs, making it ideal for comfortable living and remote work. Heating, water, gas, and hydro are included for a fixed monthly fee of $78. Optional services include shared internet ($30/month) and reserved parking ($75/month). Residents can also enjoy a private balcony and access to a shared backyard with a deck, offering a cozy retreat in one of Brampton's most desirable downtown locations. (id:24801)
Homelife Silvercity Realty Inc.
1105 - 1230 Marlborough Court
Oakville, Ontario
Enjoy luxury living in this bright, west-facing penthouse offering exceptional space, light, and comfort. This beautifully updated 2+1 bedroom suite features a generous layout, modern finishes, and stunning treetop views overlooking McCraney Valley Park.The large eat-in kitchen provides ample cabinetry and counter space, while the in-suite laundry room adds valuable extra storage. The primary bedroom includes a renovated ensuite bath and a huge walk-in closet. The second bedroom is perfect for guests or a home office, and the sun-filled den offers an ideal spot for reading, yoga, or creative work.This well-maintained and secure building offers beautifully landscaped grounds, a strong sense of community, and a newly renovated residents' lounge with regular social activities.Located at the end of a quiet cul-de-sac, the property provides easy access to the QEW, Oakville GO Station, Oakville Place, and Sheridan College. Property is staged in pictures, the furniture at the property is negotiable to be included. (id:24801)
Housesigma Inc.
5930 Bassinger Place
Mississauga, Ontario
Large Detached with Legal 2 bedroom Apartment in the heart of Churchill Meadows! Offers a perfect blend of luxury and comfort with 4+2 spacious bedrooms and 3+1 bathrooms, including a beautifully appointed master suite featuring a double-sink ensuite. Step inside to a grand entrance with an elegant curved wooden staircase, leading to a main floor that boasts hardwood flooring throughout the inviting sitting area, dining room, and lounge. The powder room and laundry are located on the main floor for convenience. Pay a part of your mortgage with income from a legal 2-bedroom basement suite with a private entrance. Your private backyard oasis awaits, complete with a sparkling pool ideal for entertaining family and friends. With a double garage and parking for 6 vehicles, you'll enjoy unmatched convenience. Situated in a prime location, this home is surrounded by excellent schools, beautiful parks, and major shopping malls, ridgeway plaza with effortless access to highways 401 and 403 as well as public transit. Don't miss this opportunity schedule your viewing today! (id:24801)
Sotheby's International Realty Canada
Bsmt - 5930 Bassinger Place
Mississauga, Ontario
Legal Basement apartment, 2 bedrooms , in the heart of Churchill Meadows! .A parking for 1vehicles Situated in a prime location, this home is surrounded by excellent schools, beautiful parks, and major shopping malls, ridgeway plaza with effortless access to highways 401 and 403as well as public transit. Tenant to provide employment letter, tenant liability insurance, rental app, proof of income,1st & last month deposit. (id:24801)
Sotheby's International Realty Canada
Upper - 5930 Bassinger Place
Mississauga, Ontario
4 bedrooms Detached in the heart of Churchill Meadows! Offers a perfect blend of luxury and comfort with 4 spacious bedrooms and 3bathrooms, including a beautifully appointed master suite featuring a double-sink ensuite. Step inside to a grand entrance with an elegant curved wooden staircase, leading to a main floor that boasts hardwood flooring throughout the inviting sitting area, dining room, and lounge. The powder room and laundry are located on the main floor for convenience. A double garage and parking for 1 vehicles, you'll enjoy unmatched convenience. Situated in a prime location, this home is surrounded by excellent schools, beautiful parks, and major shopping malls, ridgeway plaza with effortless access to highways 401 and 403 as well as public transit. Tenant to provide employment letter, tenant liability insurance, rental app, proof of income,1st & last month deposit. (id:24801)
Sotheby's International Realty Canada
1401 - 5 Michael Power Place
Toronto, Ontario
Welcome To Port Royale Place. Spacious 1 Bedroom & 1 Bath With Great Layout, Airy Balcony, 1 Parking . Beautiful Sunrise With Great Skyline Views Of The City! 24 Hr Concierge, Gym, Visitor Parking, Games Room. Walk To Islington Subway Stn, Kipling Go Stn, Quick Drive To 427/Qew. Lots Of Shops And Restaurants On Dundas And Bloor. ** FURNISHED option also available for the same price**. The owner is also flexible with the possession date (December 1st 2025 or January 1st 2026) for an AAA tenant. (id:24801)
Royal LePage Signature Realty
34 Joseph Street
Brampton, Ontario
Welcome to 34 Joseph Street nestled in the heart of Brampton's historic downtown, this spacious 2-storey brick home blends character, potential, and investment opportunity. Featuring a welcoming front porch, this property is currently configured as two self-contained units on the main and upper levels, with the potential to add a third unit in the basement via a separate entrance. Offering 4+1 bedrooms and 3 bathrooms, the home provides flexible living arrangements for investors or multi-generational families. The upstairs unit has been recently rented and is now vacant, and the property will be sold without tenants, giving buyers a fresh start. The lot includes covered parking for three vehicles plus a shared mutual driveway that accommodates two additional cars. Located in an area undergoing major revitalization with several new developments nearby, this property also presents exciting future development possibilities. Whether you're seeking neighbourhood, strong rental income or a prime investment in a fast-changing neighbourhood, this is a rare opportunity you won't want to miss. Book your showing today, this one won't last! (id:24801)
Royal LePage Credit Valley Real Estate
908 - 15 Kensington Road
Brampton, Ontario
Exceptional 3-Bedroom, 2-Bathroom Condo Recently Renovated and Spacious. This beautifully updated condo features freshly painted walls, brand-new carpeting in all bedrooms, new appliances and sleek laminate flooring paired with ceramic tile throughout. Enjoy the added bonus of an enclosed balcony, perfect for both relaxation and entertaining. The dining room boasts custom wall units, adding a unique touch of style. Ideally located just steps away from all essential amenities, including the GO Station, Bramalea City Centre, grocery stores, a convenience store, a doctors office, highways, Chinguacousy Park, and bus transit options.Located in the heart of Brampton, the maintenance fee covers all utilities, cable, internet, and parking, making this an all-inclusive, hassle-free living experience. (id:24801)
West-100 Metro View Realty Ltd.
68 Greendale Avenue
Toronto, Ontario
** Detached Home For The Price of a Condo **Charming Fully Renovated 2-Bedroom, 2-Bathroom Detached Home in Rockcliffe-Smythe** Welcome to this beautifully renovated detached home. Featuring two bedrooms and two modern bathrooms, this home offers comfort and style in every corner. The home has been thoughtfully updated with a brand-new kitchen (2025), sleek new flooring throughout (2025), new electrical (2025), and new windows (2025), with the exception of two. The finished basement adds even more potential for additional living space, perfect for a home office, recreation area, or extra storage. The location is ideal, just steps away from public transit and local schools, making it a perfect choice for families and commuters alike. A new furnace (2020) and a back up generator also adds to the functionality of this home. Potential For Front Yard and rear parking. (id:24801)
Intercity Realty Inc.
984 Wright Drive
Midland, Ontario
Welcome to this stunning 3-bedroom, 3-bathroom townhouse located in the highly sought-after neighborhood. With spacious living areas, modern amenities, and convenient access to shopping dining, and entertainment, this home is perfect for families, professionals, or anyone seeking comfort and style. It features a Spacious Living with an Open concept floor plan that is a bright and air. Fully equipped modern kitchen with stainless steel appliances, granite countertops, and ample cabinetry. A large master bedroom with en-suite bathroom featuring a large shower. Two additional generous-sized bedrooms with easy access to a full 4 piece bathroom. In-Unit Laundry with full-size washer and dryer located on the second floor for your convenience. Built in garage for a convenient parking with driveway to accommodate two cars for a total of 3 parking. Don't miss out on this incredible opportunity to live in a beautiful, well-maintained townhouse in a prime location. (id:24801)
Royal LePage Credit Valley Real Estate



