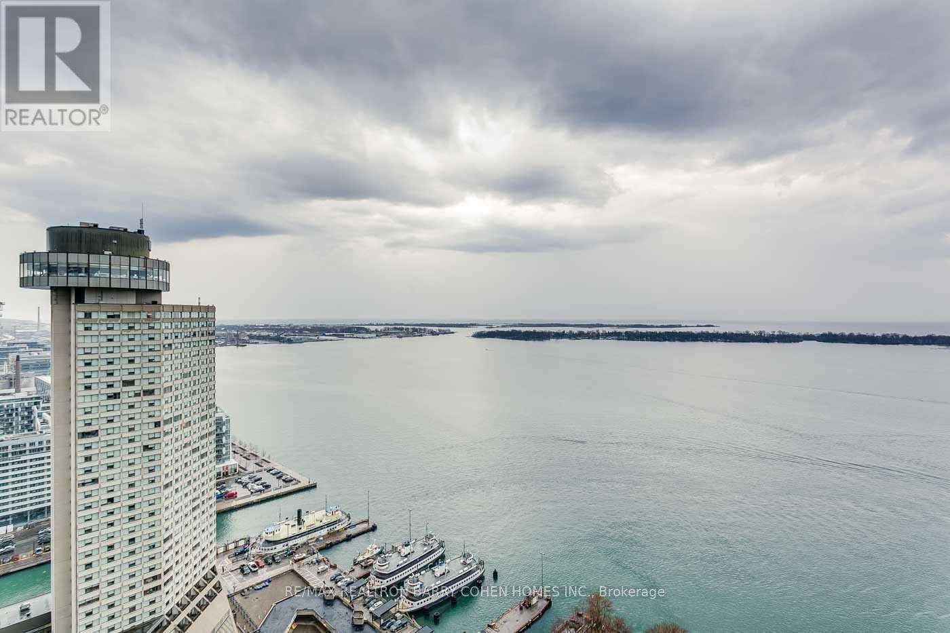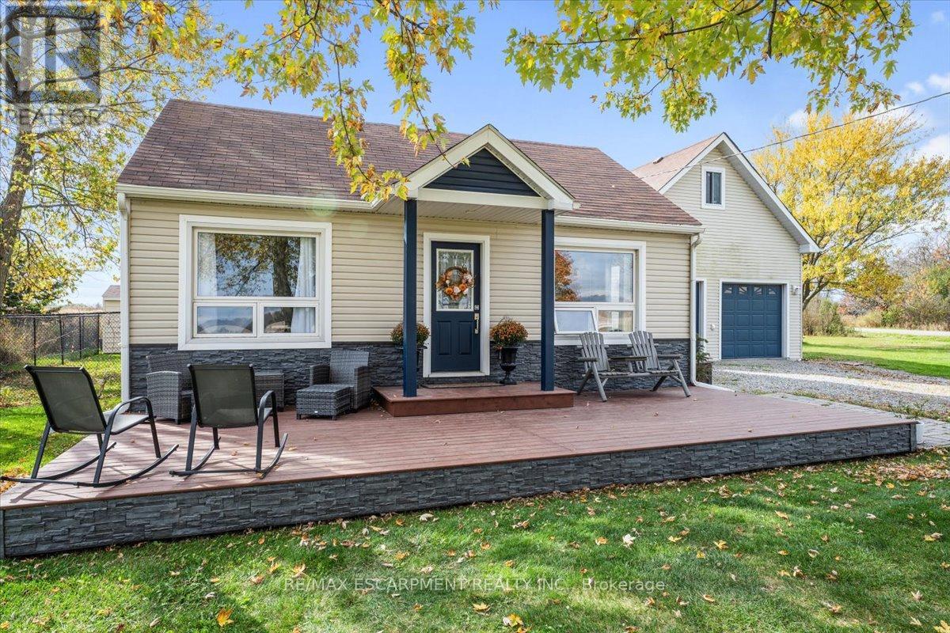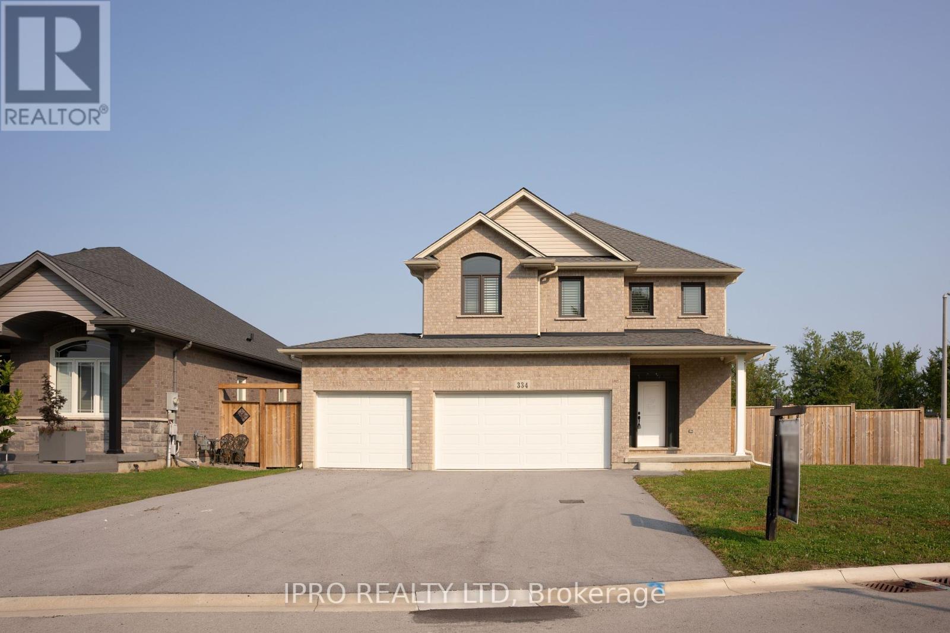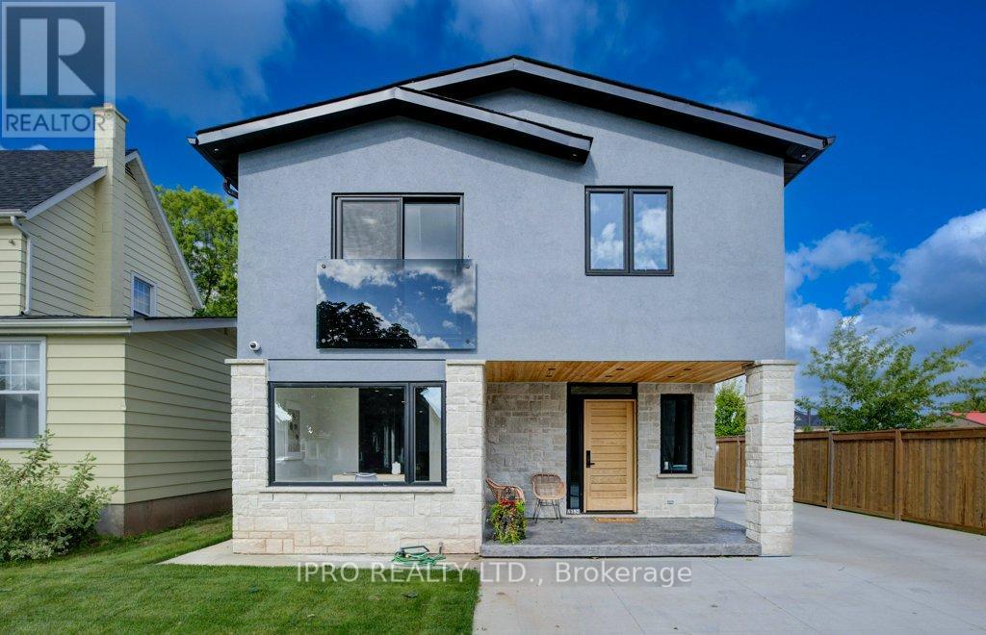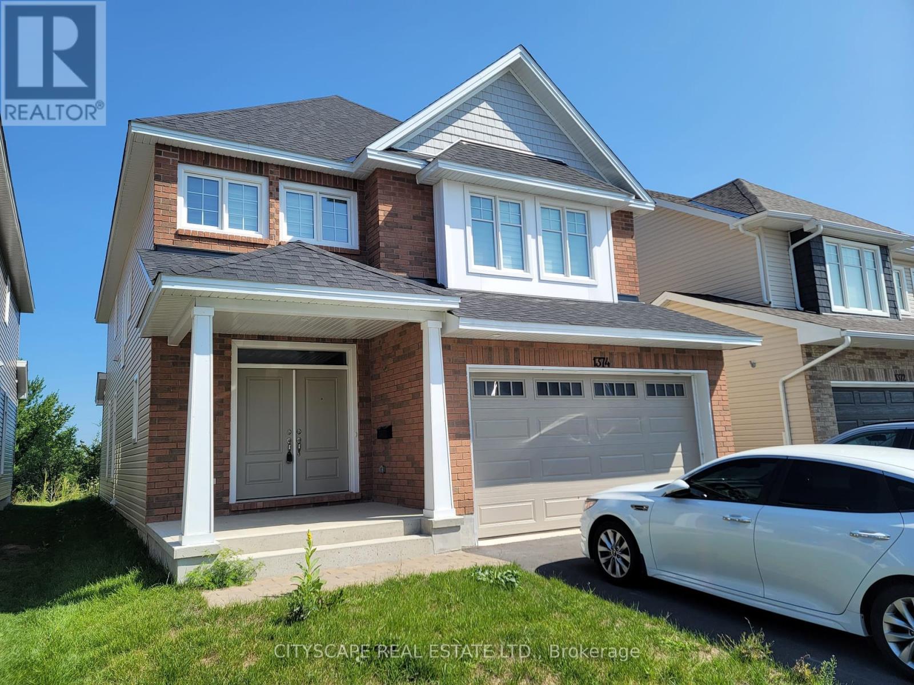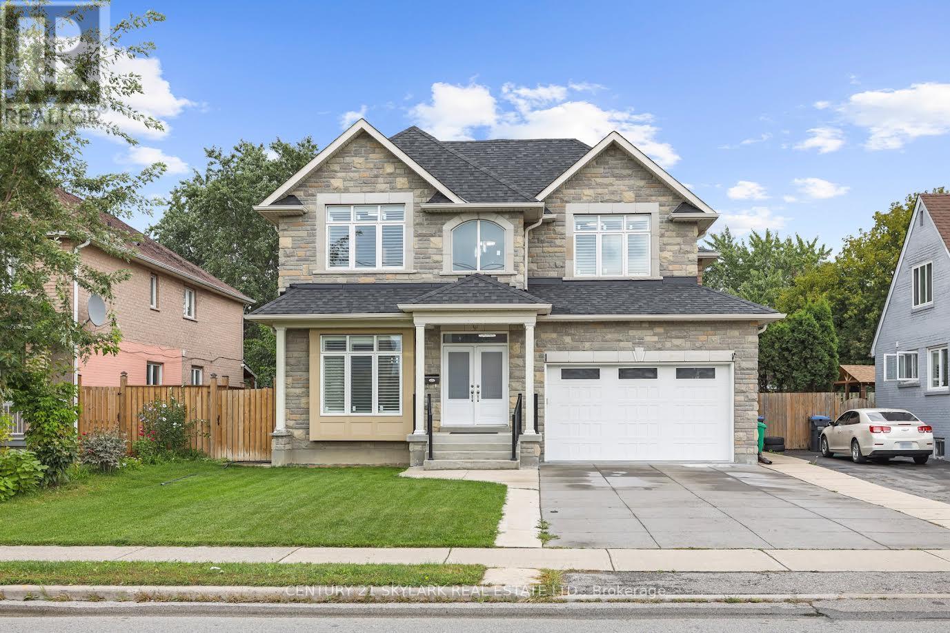503 - 33 Harbour Square
Toronto, Ontario
Stunning Aprox.1,350 Sq Ft Harbourfront 2 Storey Condo! Overlooking Lake And Park. Great Location For Commuters, Executives & Families. O/C Layout. Flr-Ceil Wnds Cascading Nat. Light. Lrg Chefs Kit. W/ B-Fast Bar, Ample Counter Spc & Cabinetry. Master Suite W/ 3 Piece Ensuite & W/O. Ensuite Lndry & Lckr. Hotel Like Amenities: Gym, Squash Court, Shuttle Bus, Roof Top Pool & Terrace, Guest Suites. Fully Furnished, Brand New W/Top Designer Brands & Wall Art. **** EXTRAS **** Elfs, Wndw Coverings, Fridge, Stove, Dw, Washer & Dryer, Closet Organizers, B/I Bookcases. Direct Access To Westin Harbour Castle Hotel. Steps To Financial District, Bike Trails & Lake! (id:24801)
RE/MAX Realtron Barry Cohen Homes Inc.
24a Massey Street
Toronto, Ontario
Welcome to this exquisite 3-bedroom, 3-bathroom townhouse in the highly desirable King West neighborhood. With 1,689 square feet of beautifully designed living space, this corner unit on a fabulous tree-lined street offers a great layout and an abundance of natural light, making it perfect for entertaining and comfortable living. The natural kitchen is a culinary delight, featuring built-in appliances, granite counters, and ample storage. The large dining room, adorned with hardwood floors and a charming Juliette balcony, is ideal for hosting gatherings. The inviting living room boasts a wood-burning fireplace, pot lights, and numerous windows, all complemented by hardwood floors, creating a bright and cozy atmosphere. From here, you can walk out to the patio and enjoy the outdoor space. The lower level features a spacious primary bedroom with a walk-in closet and a 4-piece ensuite. Two additional large bedrooms and another 4-piece bath complete this level, providing ample space for family or guests. The convenience of a walk-in laundry room adds to the home's functionality. This townhouse also includes one parking space and one locker, ensuring you have all the storage and convenience you need. Situated just steps from Trinity Bellwoods Park, you'll be within walking distance of fantastic restaurants, cafes, parks, and transit options, allowing you to enjoy everything this vibrant area has to offer. Don't miss the chance to make this stunning townhouse your new home and experience the best of urban living in King West. (id:24801)
Royal LePage Real Estate Services Ltd.
Ground - 290 Mcnicoll Avenue
Toronto, Ontario
1 Bedroom 1 Bathroom Ground Level Apartment With Walk Out To Shared Backyard. Private Ensuite Laundry. 1 Parking Included. All Inclusive Utilities (Except Cable/Internet). Close To Transit. **** EXTRAS **** ALL APPLIANCES FOR TENANT USE (id:24801)
RE/MAX Realty Specialists Inc.
888 Green Mountain Road E
Hamilton, Ontario
Discover this value-packed two-bedroom country bungalow on a spacious corner lot of over half an acre, just minutes from shopping amenities. Perfect for first-time buyers or those downsizing, it features two main-level bedrooms and a beautifully renovated bathroom. Enjoy hardwood floors in the living room and an eat-in kitchen ideal for gatherings. The detached 24' x 24' garage offers 12-foot ceilings and a loft for extra storage. Recent updates include a new roof and furnace. **** EXTRAS **** Dates are estimates: Within the last 5 years; Propane Furnace, Vinyl Siding, Roof, New insulation (installed from exterior), Hot Water Heater (owned)/ 200 amp panel (2013), A/C (10-15 years old)/ 24x24 detached garage (2012) (id:24801)
RE/MAX Escarpment Realty Inc.
6 Cardinal Drive
Kawartha Lakes, Ontario
Discover this beautifully renovated, 4-season Viceroy home in Kawartha Lakes, just steps from the waterfront! This turn-key, Airbnb boasts an open-concept kitchen, living, and dining area with a cozy wood-burning fireplace, cathedral ceilings, and a walkout to a large deck with stunning water views. The primary and second bedrooms also offer serene waterfront vistas. The main floor features a 4-piece bathroom with a jet tub, while the partially finished basement includes a family room, bathroom with heated floors, laundry room, and crawl space for extra storage. With a spacious private driveway, ample parking, and a single-car garage, this property sits on the Trent Canal, offering the perfect mix of relaxation and investment potential. **** EXTRAS **** Legal Desc Cont'd **T/W A57898 City Of Kawartha Lakes. Property can be sold furnished. (id:24801)
Living Realty Inc.
418 - 118 King Street E
Hamilton, Ontario
The incredible Residences of the Royal Connaught!! Spacious and bright corner unit with 674 sq feet, 1 bedroom, 1 Bath with gorgeous escarpment views available for immediate occupancy. Open concept kitchen with granite counters, stainless steel appliances and large breakfast bar. Entire unit upgraded with laminate floors, pot lights, living room with 9 foot ceilings and a primary bed with over sized walk in closet. 4 pc main bathroom with quartz counters, 18 inch ceramic floors and showers surround. In-suite laundry. Great amenities, 24 hour concierge, gym, party/media room and incredible rooftop patio with cabanas, couches, fireplace and BBQ all steps away from the unit on 4th floor. Walk to all restaurants, shops, GO and all downtown Hamilton has to offer. Immediate/flexible possession. (id:24801)
Royal LePage Burloak Real Estate Services
314 - 1 Heritage Way
Kawartha Lakes, Ontario
Welcome to this tastefully updated, spacious condo that is a desirable corner unit, facing both north and west, allowing natural light into beautifully decorated spaces. Enjoy an updated kitchen, open concept living/dining/TV Nook, updated bathroom and tonnes of closet/storage space in the ample sized bedrooms. Conveniently located near Kent St and Angeline St amenities, restaurants and shops, Heritage Way enjoys a BBQ deck, entertainment room, outdoor pool, library and even a guest suite for visiting family and friends. Come enjoy this gem of a condo in this vibrant community. **** EXTRAS **** Hydro Averages $80-100/month. Water to run AC is separate and was $419.50 annually in 2023 (id:24801)
Kic Realty
334 Viger Drive
Welland, Ontario
Discover the perfect blend of Luxury and convenience in this stunning Executive 4 Bed Fully Furnished Detached Home! Spacious and bright!Everything is new in this home! Over $250,000 has been invested on upgrades including 9ft ceilings, a new kitchen, bathrooms, hardwood flooring, Roof, Driveway, and Appliances. Boasting an open-concept layout with modern finishes, a bright and spacious living area, and a gourmet kitchen, this home is designed for both relaxation and entertaining.This upgraded, solid brick family house features a three-car garage and backs onto lush greenery and a private garden, creating a park-like setting in the backyard. Nestled on an extra-wide premium lot (58 X 152 )Facing Park and pool, located on a private court backing on to the Welland Canal. Professionally finished basement with Separate Enterance, Recreation room,5th bedroom/office, & 3-piece bath. **** EXTRAS **** All existing Furniture except Master Bedroom Set,Elf & Window Coverings & Appliances are included in Price. (id:24801)
Ipro Realty Ltd
374 Viger Drive
Welland, Ontario
**Priced to Sell!! True Pride Of Ownership Is Evident In This Meticulously Kept Newer Built 4 Bedroom Home By Its Original Owners. This Bright Spacious Sun Filled 4 Bedroom & 3 Bathroom Home Is A Must Have. Ideally Located In The Heart Of Welland Close To 406, Memorial Park And Community Centre.Over $200k spent on Upgrades from Builder. Situated On A Large Landscaped Private Court. This Charming Home Offers A Family Size Kitchen Featuring Tons Of Cabinet And Counter Space ,Stainless Steel Appliances And A Large Breakfast Area With A Walk-Out To The Massive Yard. The Combined Living And Dining Room Are Also Very Spacious Making It Ideal For Large Family Gatherings. Finished Basement Offers A Huge Recreation Room, A 3 Piece Bathroom And Tons Of Storage. Pet Dog in the basement , During showing owner will take pet out.!! **** EXTRAS **** S/S Kitchen Appliances: Stove, Fridge, B/I Dishwasher ,Range Hood, Washer & Dryer. Existing Window Coverings & Light Fixtures. (id:24801)
Ipro Realty Ltd
7072 Mcmillan Drive
Niagara Falls, Ontario
Welcome to an exceptional opportunity to own a prestigious family estate home in one of Niagara Falls' most sought-after neighborhoods. Perfectly positioned close to top-rated schools, beautiful parks, scenic hiking trails, fantastic shopping, and incredible dining options, this home offers unparalleled access to all amenities, including convenient access to the QEW and the world-famous Niagara Falls. Set on an impressive .90-acre lot, an almost unheard-of size for a city property, this home boasts privacy with no rear neighbors and a fully fenced, maturely landscaped backyard oasis, complimented by an inground pool, that's perfect for family gatherings and relaxation. The grand curb appeal includes extensive landscaping with mature trees, a circular driveway with two entry and exit points, and a large garage. With nearly 3,954 sq ft of finished living space, this solid, well-maintained home features five spacious bedrooms, two full baths, two half baths, and a great family-friendly layout. Recent upgrades include HVAC system 2019, 400 AMP electrical service, and numerous window replacements. Don't miss your chance to own this rare, spacious, and beautifully located home in one of the best neighborhoods in Niagara Falls! (id:24801)
Keller Williams Complete Realty
4392 Ontario Street
Lincoln, Ontario
Welcome home to true craftsmanship. No detail was spared in this fully updated home. All new electrical, HVAC, ductwork, plumbing, framing, drywall, floors, Windows, doors, roof, stucco all completed in 2023. The main open concept level is an entertainer's paradise. An office features smart glass doors. A gourmet chef's kitchen featuring built in Kitchen Aid appliances with a pot filler and granite countertops and backsplash. The waterfall island features double sleek sinks. An electric fireplace in the living room adds ambiance whether you're in the mood for relaxing or entertaining. First bedroom with its own ensuite is also located on the main level along with powder room. Primary bedroom features 5pc bathroom with walk in closet. Laundry room is located on upper level with plenty for storage space. Entire home features central VAC with retractable hose. Owned tankless water heater and water softener+carbon filter. Plenty of parking spaces.1.5 detached garage **** EXTRAS **** Minutes to QEW, award winning wineries, hiking trails, golf course, schools and restaurants (id:24801)
Ipro Realty Ltd.
30 Ascoli Drive
Hamilton, Ontario
Welcome to this meticulously designed, custom-built Zeina masterpiece, offering 2,911 sq. ft. of luxurious living space in one of Hamilton Mountains most sought-after neighborhoods. The bright, open-concept main floor features 9-foot coffered ceilings, crown molding, premium hardwood, and porcelain flooring throughout. The spacious living room is complemented by a custom-built entertainment unit, while the formal dining room provide sample space to host a large gathering, comfortably seating a 14-foot table. The chefs kitchen is a culinary enthusiasts dream, showcasing custom cabinetry, a stunning 9-foot granite island, stainless steel appliances, a 36-inch gas range, and a wine fridge perfect for both gourmet meal preparation and entertaining. Upstairs, you'll find four generously sized bedrooms, including a luxurious primary suite that serves as your personal retreat. The suite offers a walk-in closet and a spa-inspired ensuite complete with custom glass doors and upgraded fixtures. Two additional full bathrooms offer convenience and style for family and guests. The basement features a separate entrance, offering in-law suite potential and awaiting your personal finishing touches. The double-car garage provides convenient interior access, and the expansive driveway accommodates up to four additional vehicles. Located in central Hamilton Mountain, this home is just minutes from schools, shopping, dining, and entertainment, with easy access to major highways. (id:24801)
RE/MAX Escarpment Realty Inc.
237 Main Street E
Norwich, Ontario
Best of both worlds, quality built century home that has been fully renovated with all the modern finishes and conveniences. You will enjoy the small town charm from your wrap around covered porch with a morning coffee or an evening glass of wine. The main floor offers plenty of space with great sized Liv Rm., separate Din Rm and an Eat-in Kitch that will be the envy of your friends and family with quartz counters, large island w/plenty of seating, S/S appliances, pot lights and plenty of cabinets and the convenience of back yard access for summer BBQs. The main floor is complete with a 2 pce powder room. The upper level offers 3 great sized bedrooms and two 4 pce baths including the master ensuite. The full unfinished basement is awaiting your personal touch. The back yard could be the perfect backyard oasis with a deep lot offering plenty of space for a pool, a play structure for the kids or just a game of soccer, perfect for whatever your dream oasis is. It also offers a garden shed for your storage needs and a detached garage for your car or a man cave/she shed. This home checks ALL the boxes if the peace of small town living is what you are after with all conveniences a short drive away! (id:24801)
RE/MAX Escarpment Realty Inc.
112 - 456 Janefield Avenue
Guelph, Ontario
This charming two-bedroom townhome offers the perfect blend of comfort and convenience. With an open-concept living space, modern finishes, and abundant natural light, it's the ideal retreat for relaxation or entertaining. The spacious bedrooms provide a peaceful haven. Located in a desirable neighborhood with easy access to shopping, dining, and parks, this townhome is an unbeatable find! Close to University of Guelph. Ideal place for first time home buyers! (id:24801)
Right At Home Realty Investments Group
1374 Monarch Drive
Kingston, Ontario
One of the best models of TAMARACK, Absolutely gorgeous 2.5 years old shiny House in a perfect location. Great amenities and close to best shopping centres. It has over 3000 square feet of living space with a huge finished basement(huge Rec room, hobby room, storage room and Bathroom). Modern concept design gives to the first floor a high profile look with office, living, dining and kitchen areas. 4 bedrooms and laundry at the second floor. Huge master bedroom with luxurious ensuite bathroom, complete with soaking tub and a separate shower and walk in closet. The master suite offers the perfect retreat. The large three other bedrooms with closets and additional 4 pieces bathroom provide the residents a luxury life. The basement is finished. Well maintained property situated in a great neighbourhood. (id:24801)
Cityscape Real Estate Ltd.
26 Baxter Crescent
Thorold, Ontario
Welcome to this beautifully renovated, fully detached 6-bedroom home. Featuring new finishings and appliances, this spacious property offers modern comfort and style throughout. Enjoy the large backyard, perfect for family gatherings and outdoor activities. Located in a prime location in Thorolds Confederation heights, this home is minutes away from the Penn Center, Shopping malls, schools and has easy highway access. Make the transition to this move-in ready home that is ideal for families seeking both ample space and comfortable living. (id:24801)
Royal LePage Signature Realty
80 Mill Race Crescent
Woolwich, Ontario
80 Mill Race Crescent Is A Gorgeous Family Home Featuring Four-Plus-One Bedrooms Along With An Open-Concept Living Area And A Fully Finished Lower Level. The Exterior Of The Nearly-New Build Property Is Handsomely Finished And Includes A Private Garage And A Lovely Covered Front Porch.The Interior Of The Residence Boasts A Contemporary Finish With Gleaming Hardwood Floors And Pot Lighting Throughout. Airy And Bright, It Exudes A Welcoming Ambiance That Is Sure To Please. Located In A Coveted, St. Jacobs Neighbourhood, This Turn-Key Offering Is Ideal For Families Looking For Both Luxury And Comfort. The Combined Living Room And Dining Room Share A Chic Elegance. A Corner Fireplace Warms The Principal Living Area Up While The Modern Kitchen Boasts Quartz Counters, Brand-Name Appliances And A Centre Island With Breakfast Bar. The Primary Bedroom Is A Luxe Suite With A Large Walk-In Closet And A Deluxe Ensuite Fitted With A Corner Tub, A Double Sink Vanity And A Separate Shower Stall. The Upper-Level Office Can Easily Be Used As A Fourth Bedroom If Needed. The Lower Level Includes A Recreation Room, A Guest Bedroom, A Three-Piece Bath And A Kitchenette With Dining Area - Making It Perfect As A Nanny Or In-Law Suite. The Backyard Has Been Carpeted With A Thick Lawn And Is Waiting To Be Turned Into Your Personal Paradise. (id:24801)
RE/MAX West Realty Inc.
3013 - 25 Kingsbridge Garden Circle
Mississauga, Ontario
Experience the best of Mississauga in a stunning Residence at the prestigious Skymark West, 25 Kingsbrige Garden Circle that is now available for rent. Located on the 30th floor, this recently renovated condo offers expansive views from a private balcony. The 975 sq.ft. unit features 2 bedrooms, 2 bathrooms, jacuzzi, en-suite laundry, open concept kitchen, new stainless steel appliances, fireplace, 9ft. ceiling with crown moulding. The unit has 1 parking spot and a locker. Five star Amenities with 24 hr. Concierge, Indoor Swimming Pool, Sauna, Tennis Court, Fitness Center, Virtual Golf, Bowling Alley, Library/ Computer room, Drawing Room, BBQ Terrace and a Car Wash spot. Perfect for highway access (403/401/QEW). Minutes to Square One Mall. The coming new LRT will provide rapid transit with links to GO Stations and to other transport options. THIS UNIT CAN ALSO BE PROVIDED AS Fully FURNISHED, IF NEEDED, FOR $3700. (id:24801)
Century 21 Miller Real Estate Ltd.
14125 Derry Road
Milton, Ontario
Absolutely Stunning & Gorgeous Home 14125 Derry Road property in rural Milton! Large, Private, And Sprawling 1.21 Acre Property ! Lots of Gardening Potential. The Open-Concept, Custom-Built 2013 Bungalow has 3 Bedrooms . 1,433sqft of main-floor living space with everything you need on one level including 1.5 bathrooms and laundry. The bright & unfinished basement . Outside, you will find the two-storey 1,183sqft Drive Shed/Barn complete with electricity. Perfect for various hobbies, workshop, and Storage . Unique room off the garage, previously used to sell honey to the public. Enjoy the serene views of the property from the back patio. Just minutes to highway 407 and 401. All the benefits of rural living while being close to city amenities! (id:24801)
RE/MAX Real Estate Centre Inc.
4239 Rockwood Road
Mississauga, Ontario
5 LEVEL BACKSPLIT IN PRIME ROCKWOOD VILLAGE IN EAST MISSISSAUGA NEAR THE ETOBICOKE BORDER. **RARE 50 FT LOT FRONTAGE** .GORGEOUS MAIN FL.SOLARIUM: 22.63 FT X 9.02 FT.WITH WALK OUT & LARGE WINDOWS & SKYLITES, HARDWOOD & CERAMICS , PATTERNED CONCRETE FRONT PORCH, SOLID OAK STAIRCASES, LAMINATE IN FOYER & KITCHEN, GRANITE COUNTER TOPS IN MAIN KIT, UPGRADES INCLUDE VINYL CASEMENT WINDOWS THRU OUT, ELEGANT FRENCH DOORS IN LIV & DIN RM., WAINSCOTTING, EGG & DART CROWN MOULDINGS, FIREPLACE WALL SCONCES, **EXCELLENT CONDITION** POTENTIAL INLAW SUITE**: BSMT. 2ND LAUNDRY RM : 15 FT X 9 FT, SUB BSMT.2ND KITCHEN, LARGE FINISHED WINE CELLAR, GAS FIREPLACE IN FAMILY RM. APPROX. 3,600 SQ,FT. OF TOTAL LIVING SPACE! **SOME FURNITURE NEGOTIABLE** **** EXTRAS **** 2 FRIDGES, 2 STOVES, WASHER, DRYER, ELEC.LIGHT FIXTURES, WINDOW COVERINGS, CENTRAL AIR, ELECTRIC GARAGE DOOR OPENER, CVAC & EQUIP., 2 EXH. FANS, 2 B/I DISHWASHERS,CROWN MOULDINGS,GARDEN SHED, RETRACTABLE YARD AWNING,ALARM SYSTEM,HUMIDIFIER (id:24801)
Ipro Realty Ltd.
534 - 3888 Duke Of York Boulevard
Mississauga, Ontario
Recently Renovated Spacious 3 Bedroom + Den Corner Unit With Unobstructed Views of Celebration Square. ALL UTILITIES INCLUDED IN Maintenance Fees!!! Lots Of Natural Light. Custom Zebra Blinds Throughout. Modern Kitchen Featuring Quartz Countertop & Backsplash. All New Appliances! Well Appointed Modern Bathrooms. In-Suite Laundry. Stunning Balcony Overlooking Celebration Square & Square One. Master Bedroom with Walk-In Closet & Ensuite Bathroom. Wide Parking Spot. Superb Building Amenities Include: Bowling Alley, Indoor Pool, Games Room, Party Room, Rec Room, Theatre, & GYM. Convenient Location! Walking Distance to Sheridan College, Square One Mall, Go Station, Central Library, Cineplex Cinema, and Restaurants. Few Minutes to Highway. **** EXTRAS **** VACANT!!! Easy Showing at Anytime! (id:24801)
Right At Home Realty
3270 Etude Drive
Mississauga, Ontario
Stunning CUSTOM built 3300 sq. foot detached home with a gorgeous stone front that has to be seen! Beautiful double door entry with an open to above. This freshly painted home features hardwood floors throughout, smooth ceilings, shutters, pot lights, a wrought iron spindle staircase. There are 4 spacious bedrooms all with walk in closets, 3 with coffered ceilings, 2 with Ensuite and 2 with a jack and Jill. Spacious main floorplan including a huge combined living and dining room. Modern kitchen with quartz counters, soft closure drawers and plenty of cabinets that opens up to an over sized family room. Sun filled breakfast area leads to a fully fenced backyard through glass doors. Roomy 4 car driveway with a double car garage that includes a built in work area on brand new epoxy flooring. Partially finished basement with a self contained 2 bedroom unit with separate entrance currently tenanted (tenant willing to stay). **** EXTRAS **** 2 fridges, 2 stoves, 2 washers, 2 dryers, water heater is OWNED. (id:24801)
Century 21 Skylark Real Estate Ltd.
322 Blackthorn Avenue
Toronto, Ontario
Perfect starter Home!!!Property in move-in condition! Hardwood and ceramic flooring! Garage parking, finished basement with separate entrance! Possible in-law suite. Steps to schools, shops, transit and more! Urban living at its best! Must be seen! Easy to show! **** EXTRAS **** Furnace and HWT owned (id:24801)
Weiss Realty Ltd.
110 Prince Edward Drive S
Toronto, Ontario
Welcome to 110 Prince Edward. Located in beautiful South Sunnylea this 3 bedroom home has fantastic character and is located near great schools, cafes, shops, subway, trails, downtown - there is lots at your doorstep. Recently renovated open concept kitchen with a walkout to terrace, good size living and dining rooms with a wood burning fireplace. 3 large bedrooms upstairs. Separate entrance to the basement that has been updated to create a completely separate unit great for added income income or nanny suite/bachelor. 1 car garage with driveway parking for 4. (id:24801)
Royal LePage Porritt Real Estate


