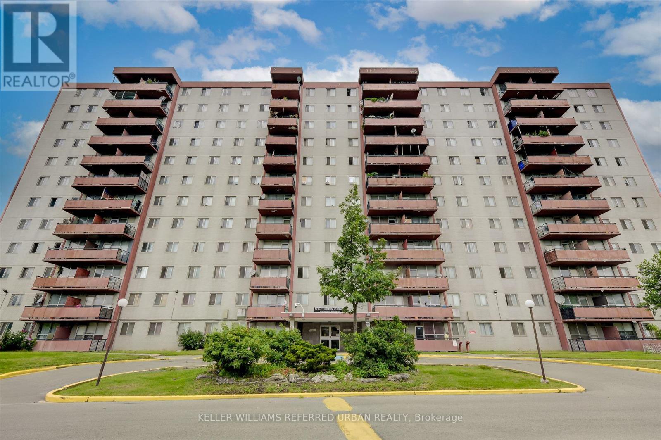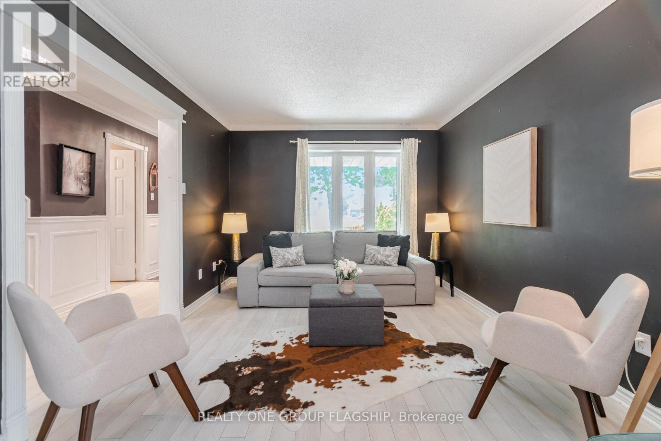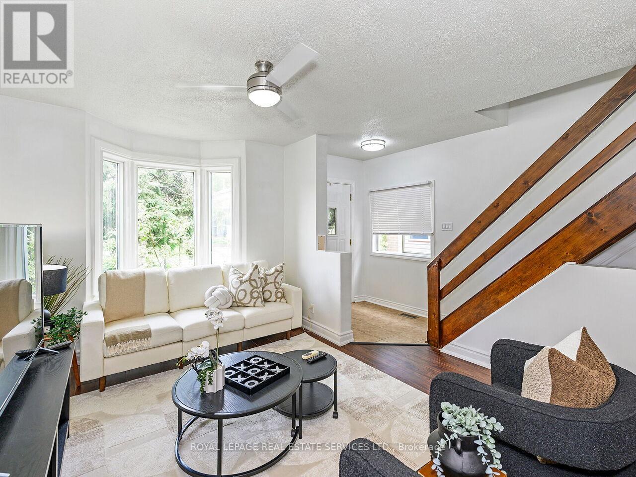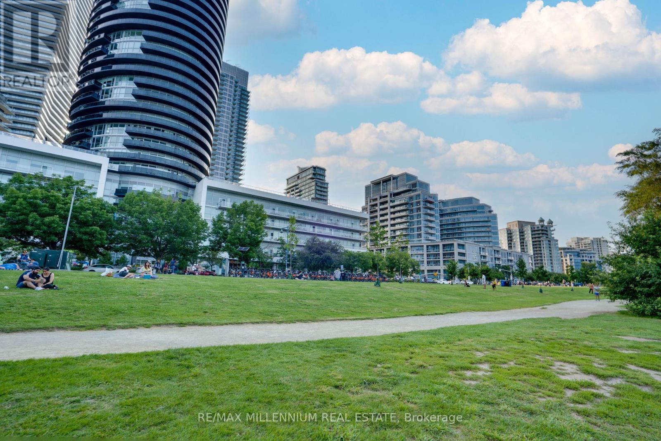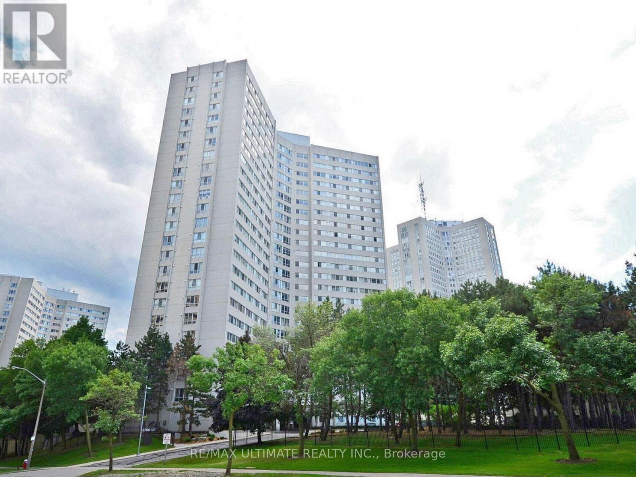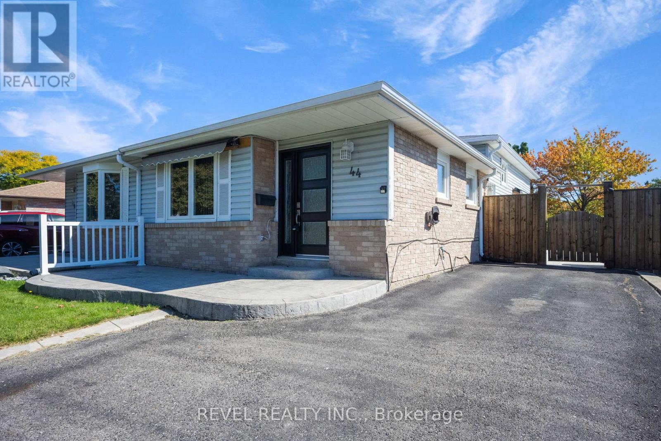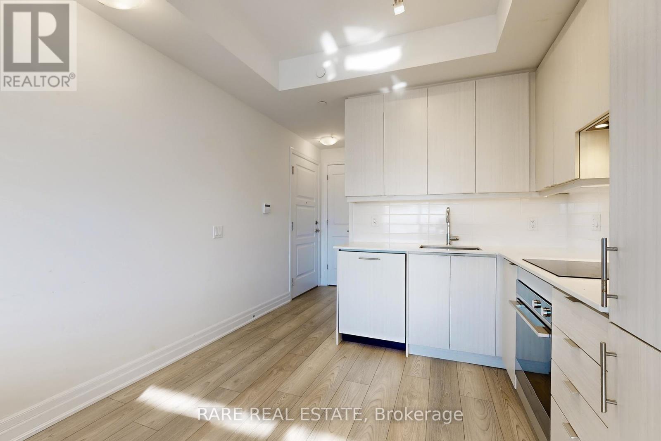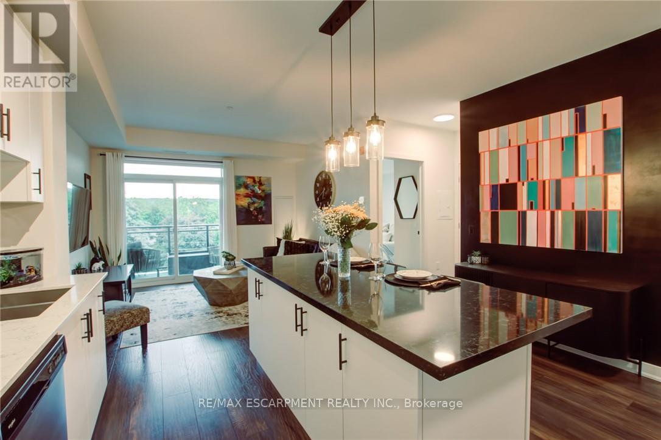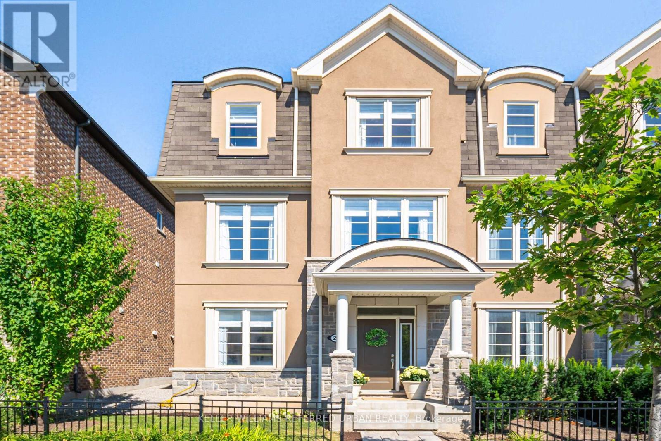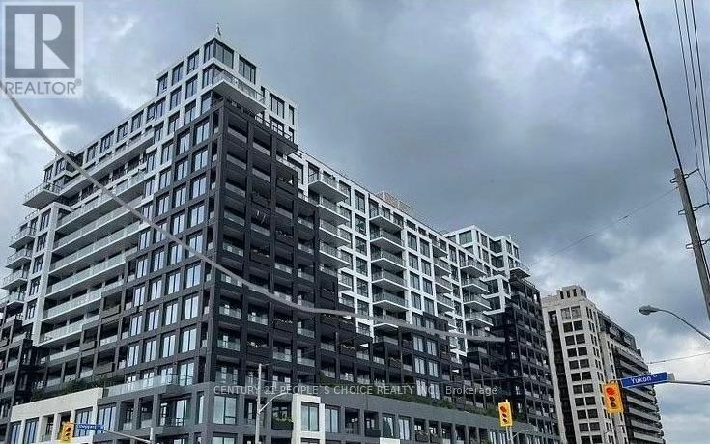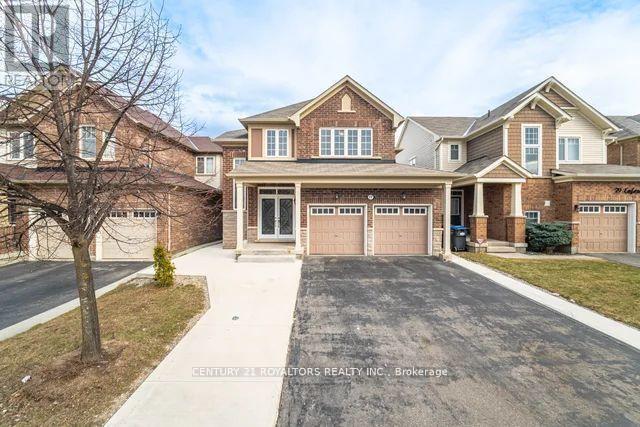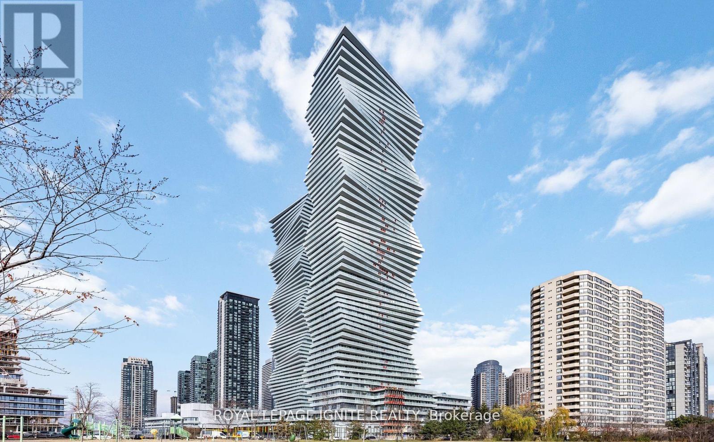907 - 50 Lotherton Pathway
Toronto, Ontario
Super value for a South Facing, Functional 3Bdrm unit with great Convenience.. just waiting for your personal touch! Open Concept Dining/Living with w-out to Open Balcony. Plenty of Storage space + Low Taxes + Maintenance fee covers all utilities. One dedicated parking Included and Plenty of Visitor Parking available! TTC bus stop, Lrt, minutes away from Yorkdale Mall, Major HWY(S), and Allen Rd, offering endless transit options, Tim Hortons, Starbucks, Daycare and Schools all within walking distance. Growing community with strong upside potential! (id:24801)
Keller Williams Referred Urban Realty
7267 Windbreak Court
Mississauga, Ontario
Stunning 3+1 Bedroom Detached Home in a Prime Neighbourhood! This beautifully maintained home features a welcoming foyer with elegant wainscoting, a stylish staircase & a convenient powder room. Spacious living/dining area with crown moulding & a stone feature wall. The modern kitchen & breakfast area boast quartz counters, crown moulding & stainless steel appliances. Upstairs offers 3 generous bedrooms with hardwood floors. The primary includes a walk-in closet & 2-pc ensuite. The finished basement with a seperate entrance includes an in-law suite with pot lights, stainless steel appliances, laminate flooring, a built-in fireplace, a 4-pc bath & a large bedroom. Furnace (2021), Windows (2018)the basement apartment is great for extra income for investors or in-law uses.Great current Tenant are in on month to month rent willing to stay or leaveQuick access to 401; 6 min to Toronto Premium Outlets; 15 mins to Pearson.50+ shops within ~5 min (Walmart, Longos, Superstore, Home Depot, Tim Hortons, TD, RBC).5 min to Edenwood Middle school, 7 min to Meadowvale Secondary school, 6 min to Meadowvale Community center, 6 min to Lake Aquitaine/Lake Wabukayne & trails.3 min to Smart Centres Mississauga shopping mall ,the first costco Buisness Centra in Mississauga is opening within walking Distance . (id:24801)
Realty One Group Flagship
135 Bernice Crescent
Toronto, Ontario
Welcome to 135 Bernice Crescent a freshly updated and charming 1.5-storey detached home located on a quiet, tree-lined street in Toronto's beloved Rockcliffe-Smythe neighbourhood. Perfect for first-time home buyers or downsizers, this home is a fantastic condo alternative that offers privacy, outdoor space, and all the benefits of detached living without the condo fees. Step inside and enjoy the bright, inviting interior the entire home has been professionally painted inside and out (2025) to give it a crisp, modern feel. The main floor features brand-new flooring and a functional, open-concept layout that flows beautifully through the living and dining spaces into a kitchen with timeless granite countertops. The two bedrooms are cozy and efficiently sized, ideal for those seeking a simplified living space. The basement bathroom has been updated and features heated floors, adding a touch of luxury. Outside, a south-facing fenced yard awaits perfect for entertaining or quiet relaxation on the deck. With no backyard neighbours, your outdoor space feels private and peaceful. A private driveway rounds out the conveniences of this low-maintenance property. You're just steps from Smythe Park with its splash pad and pool, minutes to Humber River trails and James Gardens, and a short drive to the York Recreation Centre. Plus, you're close to everyday essentials and shopping in the trendy Stockyards District, offering big-box stores, boutique shops, cafes, and restaurants everything you need is just minutes away. (id:24801)
Royal LePage Real Estate Services Ltd.
3105 - 56 Annie Craig Drive
Toronto, Ontario
WELCOME TO LUXURIOUS LIVING AT LARGO WATERFRONT CONDOS! THIS OPEN CONCEPT, SPACIOUS, HIGH FLOOR, CORNER SW FACING UNIT WITH BREATHTAKING CITY AND LAKEVIEWS IS ONE RARE GEM. THIS 2BEDROOM, 2 BATHROOM UNIT IS LOADED WITH UPGRADES INCLUDING BUT NOT LIMITED TO 11FT CEILINGS THROUGHOUT, FLOOR TO CEILING WINDOWS, HIGH QUALITY LAMINATE FLOORS, FULL-SIZE LAUNDRY UNITS,MODERN KITCHEN WITH CENTER ISLAND, COMPLETED BACKSPLASH & GRANITE COUNTERTOPS, STAINLESS STEEL APPLIANCES, A LARGE WRAP AROUND BALCONY WITH SPECTACULAR FEWS, AND MUCH MORE! LOCATED AT THE HEART OF MIMICO IN A VIBRANT NEIGHBOURHOOD LITERALLY STEPS THE THE WATERFRONT, PARKS, BOAT DOCKS, SHOPS, RESTAURANTS, PUBLIC TRANSIT, AND MORE! MINUTES AWAY TO QEW AND ONLY A 20 MINUTE STREET CAR RIDE AND 10 MINUTE DRIVE TO THE DOWNTOWN CORE! EXCEPTIONAL CONDO IDEAL FOR COUPLES AND FAMILIES.THIS FULLY AMENITIZED BUILDING HAS IT ALL! INDOOR POOL WITH JACUZZI, LARGE GYM WITH AEROBICS AND CYCLING ROOM, HOT SAUNA, CAR WASH, DOG WASH, CONCIERGE, VISITORS PARKING, BIKE STORAGE, GAMES ROOM, PARTY ROOM & MEDIA ROOM, AND MUCH MORE! (id:24801)
RE/MAX Millennium Real Estate
2101 - 3700 Kaneff Crescent
Mississauga, Ontario
Discover elevated city living in this stunning, fully furnished 2+1 bedroom, 2-bathroom condo located on the 21st floor of a sought-after building in the heart of Downtown Mississauga. Offering 1,107 sq. ft. of open-concept living space, this suite is perfect for professionals or families seeking both comfort and convenience. The modern kitchen boasts granite countertops and stainless steel appliances, seamlessly flowing into the spacious living and dining area ideal for entertaining or unwinding. The primary bedroom features a private ensuite with a granite vanity and glass-enclosed shower, while the second full washroom offers matching elegant finishes. A bright sunroom provides the perfect space for a home office or optional third bedroom, allowing flexibility for your lifestyle needs. An in-suite washer and dryer are included for added convenience. Enjoy generously sized bedrooms, abundant natural light, and breathtaking city views from every room. Located just steps from the new LRT, Square One Shopping Centre, Sheridan College, restaurants, and entertainment, this condo places everything you need right at your doorstep. Residents enjoy access to luxury building amenities, including a fitness center, indoor pool, party room, concierge service, and more. (id:24801)
RE/MAX Ultimate Realty Inc.
44 Marblehead Crescent
Brampton, Ontario
Welcome to this beautifully renovated 3-bedroom, 1-bathroom upper-level unit at 44 Marblehead Crescent, located on a quiet, family-friendly street near Torbram Rd and North Park Dr. This bright and spacious home features a newly renovated kitchen with stainless steel appliances, lots of cabinetry, along with a freshly renovated bathroom. Enjoy open-concept living and dining areas filled with natural light, plus three generous bedrooms with ample closet space and updated flooring throughout. Private laundry is included, and tenants will have access to two driveway parking space and shared use of the backyard. Situated close to schools, parks, transit, shopping, Bramalea City Centre, and major highway (407/410), this home offers both comfort and convenience. (id:24801)
Revel Realty Inc.
3405 - 36 Elm Drive
Mississauga, Ontario
** Welcome home to Edge Towers ** Located at 36 Elm Drive W, Rarely available one bedroom corner unit. Situated just south of Square One & green spaces like Kariya Park. This residence offers a plenty of natural sunlight and the stunning views of the sunrise every single morning. Sleek finishes, creating a cozy yet functional space ideal for professionals or students. Step outside, and you're moments away from endless food options, grocery stores and coffee shops. Enjoy world-class shopping at Square One Shopping Centre. Sheridan College and Mississauga's Bus Terminal within close proximity, convenience is built into every aspect of your lifestyle. Commuters will appreciate the seamless connectivity to Highways 401, 403, and the QEW, while future connectivity through the upcoming Hurontario LRT. ** Unit is available furnished at an additional charge ** (id:24801)
Rare Real Estate
414 - 320 Plains Road E
Burlington, Ontario
Check out this amazing unit in the Trendy Affinity Condos! Living room, bedroom and terrace offer amazing sunset views of the Escarpment! Upgrades in this lovely high ceiling 1bdrm w den/workspace and 3pc bathroom. In suite laundry, master bedroom closet organizer. Large designer look kitchen area, loads of counter & cupboard space with adjacent bright living room perfect for entertaining. Newly replaced expanded quartz black island counter top with seating for 4-6 great for cooking and entertaining. Brand new stylish cabinet and door black hardware. Matching new quartz black counter in 3pc bathroom with stand up upgraded shower and tiled bathroom. Brand new fashionable black light fixtures throughout. TWO OWNED side-by-side underground parking spaces!! Loads of building amenities roof top patio with lounge area with fireplaces and barbeques. Work out gym with quality equipment, workout and yoga room. Party/games room, conference room, lots of visitor parking with an electric car charger station available. Unit locker is owned and located on the same level, convenient for storage. Providing modern living in the vibrant Aldershot neighbourhood! Located near GO Station, major highways, the downtown core, shopping and more! Lock and-leave lifestyle perfect for busy professionals or empty-nesters. (Investors welcome too...A+++ tenant offering to stay on for additional years). (id:24801)
RE/MAX Escarpment Realty Inc.
Th28 - 1222 Rose Way
Milton, Ontario
Welcome to 1222 Rose Way, a beautifully designed end-unit townhome that feels straight out of a magazine. Thoughtfully upgraded with a modern eye, this 3-bedroom home stands out for its clean lines, smart layout, and stylish finishes throughout.The bright, open-concept main floor offers a seamless flow, with a designer kitchen featuring Quartz countertops, quality appliances, a large island, and upgraded cabinetry. Natural light pours in from extra windows thanks to the end-unit placement, creating a warm and inviting space. Upstairs, the primary features a walk-in closet and a sleek private en-suite, while two additional bedrooms offer flexibility for guests or your growing family. You'll also find a sun-filled main-floor office, laundry, interior garage access, with upgrades in every room. Set in a growing neighbourhood close to parks, schools, shopping, and commuter routes, this home combines thoughtful design with everyday practicality. (id:24801)
Keller Williams Referred Urban Realty
203 - 1100 Sheppard Avenue W
Toronto, Ontario
Spacious and bright 1+1 unit inside the Westline Condos at Downsview Park. This bright and spacious condo offers modern living in a prime location, featuring an open-concept layout, Large windows and contemporary finishes, ensuite laundry, and stainless appliances. This unit provides both comfort and style, enjoy a well-appointed kitchen, a cozy living area and a private balcony just steps from Sheppard West subway station. This home offers convenient access to public transit, shopping, dining and major highways, making it an ideal choice for professionals and families. The building offers impressive amenities like meeting rooms, a lounge, a fitness center and rooftop space with barbeque. 1 Underground Parking.24 Hr Concierge, Fitness Centre, Games Room, Guest Suites, Yoga Studio, Co-working Business Centre, Guest Parking, Party Room, Rooftop Terrace with Barbecues! Building Insurance, Common Elements. Showing Anytime. (id:24801)
Century 21 People's Choice Realty Inc.
77 Enford Crescent
Brampton, Ontario
Don't Miss This Gorgeous Home, 4+2 Bedrooms Legal Basement Loft Premium Elevation With No Sidewalk, High Quality S/S Appliances, Modern Kitchen W/Marble Countertops, Backsplash, Updgraded Kitchen, M/Bedroom With W/I Closets & 5 Piece Ensuite, Pot-Lights, Double Door Entry. Concrete Wrap Around & Seperate Entrance To The Basement. Close To Schools, Go Station & All Amenities. (id:24801)
Century 21 Royaltors Realty Inc.
501 - 3883 Quartz Road
Mississauga, Ontario
Welcome to this stunning suite at M City 2! This beautifully designed 2-bedroom, 2-bathroom unit offers 738 sq ft of interior space plus a generous 143 sq ft balcony, totaling 881 sq ft. Both spacious bedrooms have direct access to the balcony and are filled with natural light, creating a bright and inviting atmosphere throughout. The open-concept kitchen features quartz countertops and built-in stainless steel appliances. One parking spot and a locker are included. M City 2 offers world-class amenities, including a saltwater pool, playground, kids' splash pad, and an outdoor terrace with BBQ stations and a fireplace. In the winter, enjoy the rooftop skating rink. Inside, you'll find a stunning 2-storey lobby with a 24-hour concierge, a fully equipped fitness facility, a dining room with a chef's kitchen, and a games room with a dedicated kids' play zone. The 5th floor also offers podium-level elevators, essentially like having your own private elevators. All of this in an unbeatable location in the heart of Mississauga, just steps from Square One, Highway 403, public transit. (id:24801)
Royal LePage Ignite Realty


