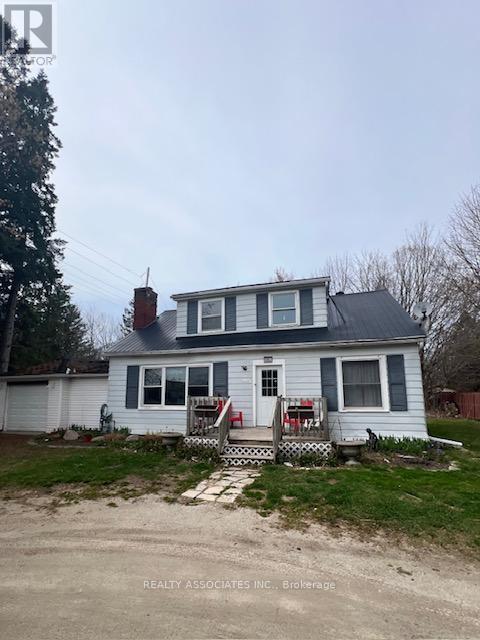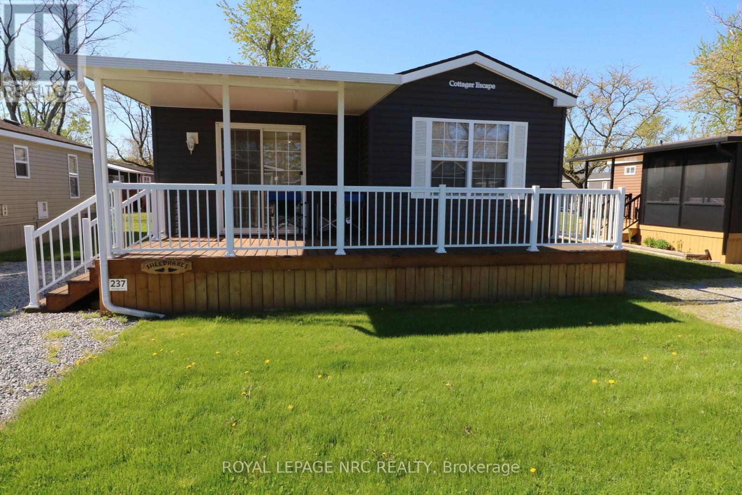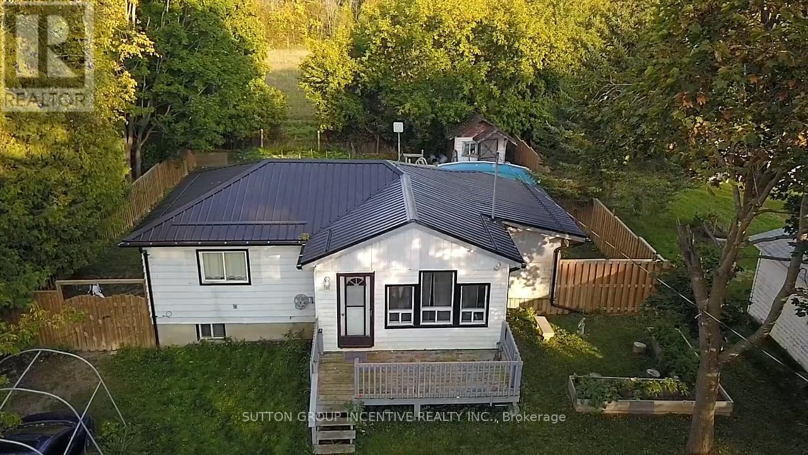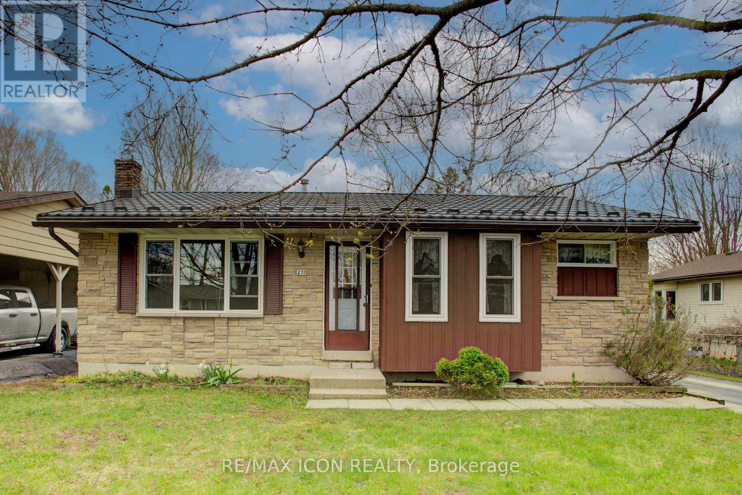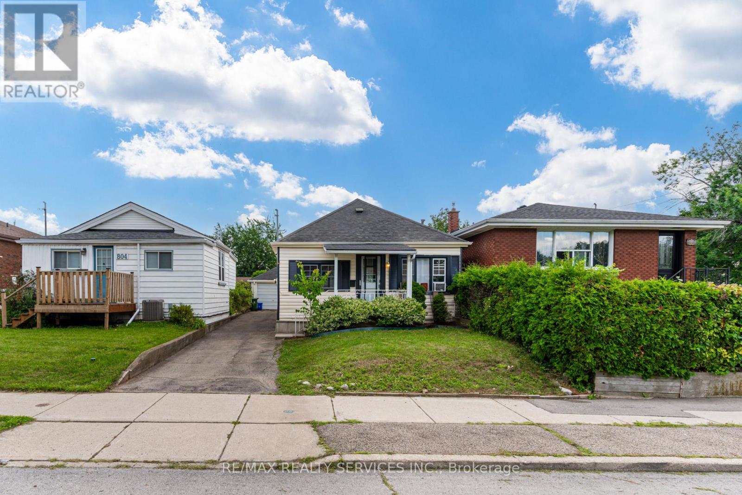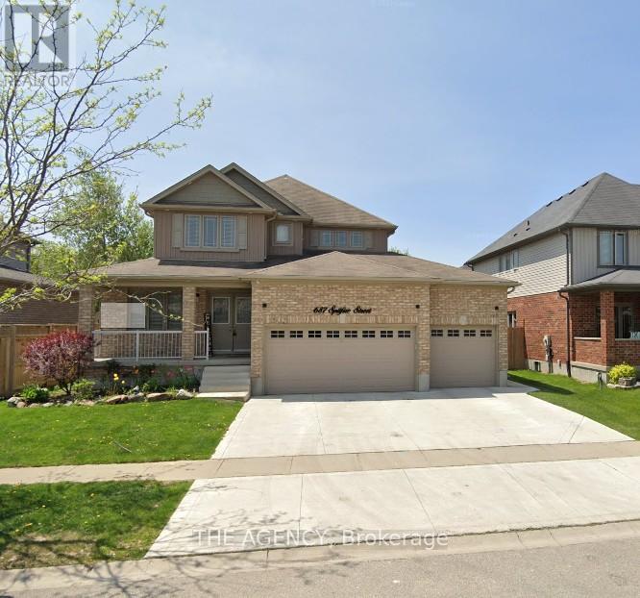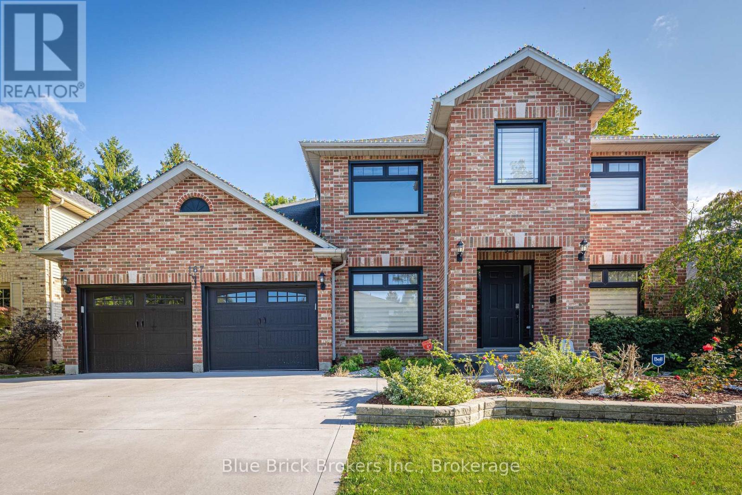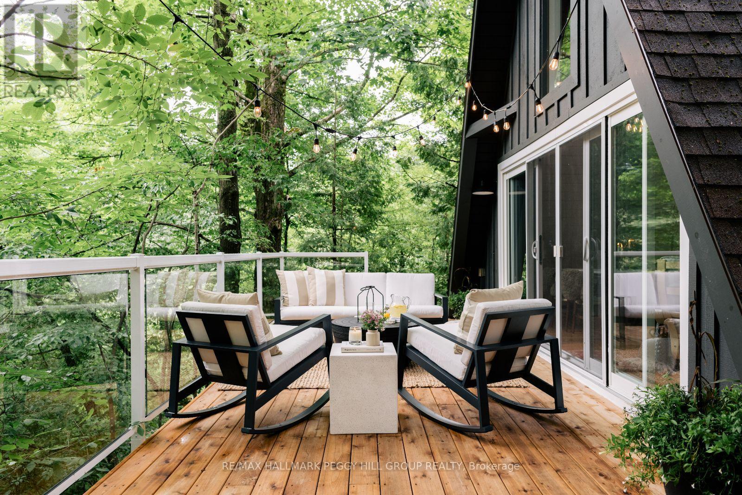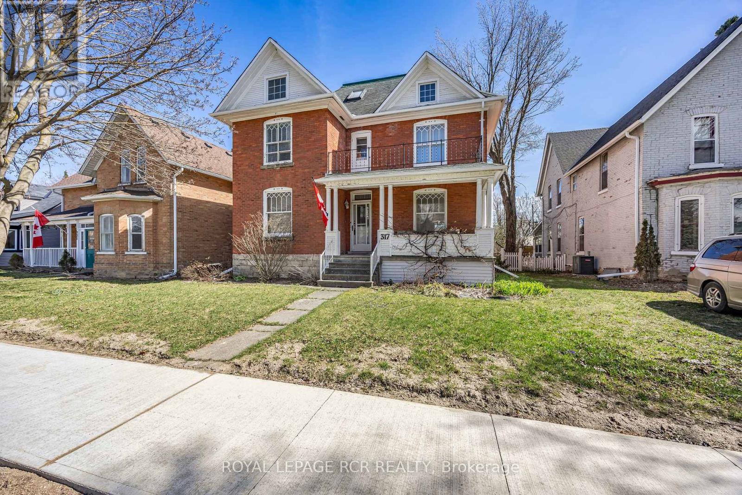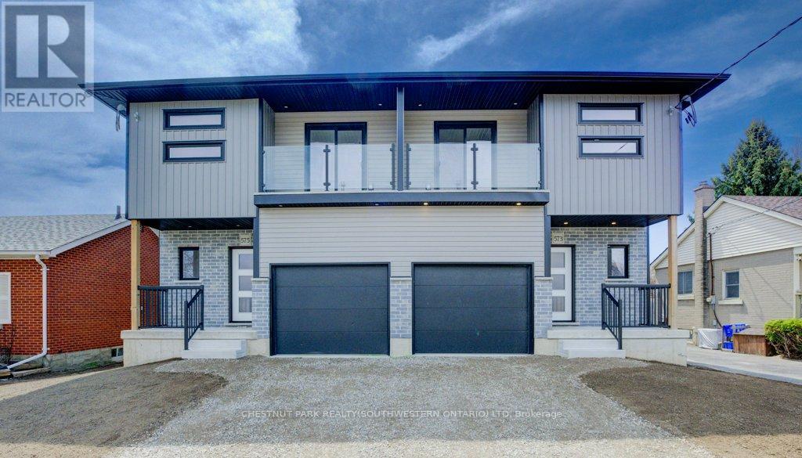121 Grey Rd 17b
Owen Sound, Ontario
Main floor rented for $2,100/month. 2nd floor vacant consists of 2-bedroom, an open room with rough-in kitchen. Seller in the process of finishing it into a 2nd apt. (could be bought As Is or finished). House is on municipal water. Sewer is on the street very near subject property. About 1 acre lot. Potential future development. Also known as: 1053 9th Ave W, Owen Sound. (id:24801)
Realty Associates Inc.
237 - 1501 Line 8 Road
Niagara-On-The-Lake, Ontario
Exceptional Seasonal Living in Niagara-on-the-Lake. Presenting a meticulously maintained 2-bedroom, 1-bathroom Northlander Cottager Escape, ideally situated within the Vine Ridge Resort in picturesque Niagara-on-the-Lake. Surrounded by the natural beauty of the Niagara River, Queenston Heights, and breathtaking escarpment views, this property offers a rare opportunity for seasonal living from May 1 to October 31.This turn-key cottage comes fully furnished and move-in ready. The resort boasts a comprehensive array of amenities, including a in-ground swimming pool, splash pad, multi-sport court, children's playground and picnic areas.Conveniently located just minutes from award-winning wineries, fine dining, theatre venues, shopping, and the charming historic district of downtown Niagara-on-the-Lake, this property combines comfort with accessibility.Added Value: The 2025 park fees have already been paid, enhancing the immediate value and convenience of this offering.This exceptional unit is attractively priced and represents an outstanding opportunity to own in one of Ontario's most desirable seasonal communities. (id:24801)
Royal LePage NRC Realty
26 Laird Drive
Kawartha Lakes, Ontario
Welcome to your peaceful escape in the heart of Kawartha Lakes! This well-maintained 2-bedroom, 1-bath open-concept bungalow is perfect for first-time home buyers looking to get into the market, empty nesters seeking a low-maintenance retreat, or savvy investors eyeing a great location for short-term rental income. Set on a tranquil 75 x 200 ft lot, the home includes shared deeded access to the lake just a short walk away ideal for swimming, kayaking, or simply soaking in the waterfront lifestyle. Inside, the open-concept layout provides a bright and welcoming space, enhanced by new Lyonium flooring and underlay (2021), as well as cedar stairs installed the same year. The exterior is equally impressive, featuring a new steel roof, window facia and soffit (July 2023), a fully fenced yard with a double-wide gate (installed December 2021), and a dedicated dog run perfect for pet owners or families with children. Whether you're enjoying quiet mornings in the yard, hosting friends and family, or welcoming guests through a short-term rental, this home offers incredible versatility in a sought-after location. Dont miss this opportunity to own a charming, move-in ready bungalow with lake access book your private showing today! (id:24801)
Sutton Group Incentive Realty Inc.
271 Forest Glen Crescent
Wellington North, Ontario
Welcome to this lovely, move-in ready 3+1 bedroom bungalow nestled in a quiet, mature neighbourhood! Perfectly located just steps from nearby baseball diamonds, a splash pad, and a walking track- this home offers the ideal blend of community charm and everyday convenience. Inside, you'll appreciate the bright and functional layout, featuring a cozy gas fireplace (new in Jan 2025), an updated kitchen (2016), and double-hung windows in the primary bedroom, kitchen, and living room (2009). The finished lower level provides extra space for a fourth bedroom, home office, or rec room - perfect for growing families or guests. Major updates include a metal roof with a lifetime warranty (2017), a high-efficiency furnace (2021), and Gutter Guards (2022) for low-maintenance living. With Wightman Fibre Optic internet available, you can enjoy fast, reliable service for work or streaming. With Mature trees the back yard has more than enough space for the whole family to enjoy. Just under an hour to Waterloo, Guelph & Orangeville this home offers small town living benefits while still being close enough to all amenities. If you are looking for a small town atmosphere, friendly people, and a lot of opportunity, then Mount Forest is the right place to call home. This well-maintained home is a must-see don't miss your chance to settle into a peaceful and family-friendly neighbourhood! (id:24801)
RE/MAX Icon Realty
800 Roxborough Avenue
Hamilton, Ontario
This is the perfect starter home and a charming bungalow. Boasting 2 bedrooms & 1 updated bathroom, 2nd washroom is in the garden suite.This home combines comfort with potential. One level bright and open concept layout offers a spacious living room, a modern kitchen w/ ample cabinetry and a large bedroom. Two spacious bedroom and plenty of storage storage in the house. Outside, the expansive lot features a private garden creating a serene retreat. Backyard features a large sit out area. Located close to schools, shopping, parks, easy access to amenities, & recreational. 5 mins to the Red Hill Vly Pkwy & 7 mins to the QEW! Well cared for and ready for its next chapter, This gem is an excellent opportunity for first-time buyers or those downsizing into a peaceful, well-connected community. Non conforming garden suite on the property rented for 1200 per month. The garden suite comes comes with a one bedroom one washroom and one kitchen. Pls. Visit the the property to find more information. (id:24801)
RE/MAX Realty Services Inc.
687 Spitfire Street
Woodstock, Ontario
Set on a premium 55-foot lot in one of Woodstocks most desirable north-end neighbourhoods, 687 Spitfire Street is a showstopper that blends space, style, and function in all the right ways. Featuring a rare 3-car garage with a full concrete triple-wide driveway, this home delivers the curb appeal and practicality that growing families crave. Inside, enjoy a thoughtfully designed living space, plus a fully finished basement with 2 additional bedrooms, a full bathroom, and a spacious open-concept rec areaperfect for movie nights, a home gym, or in-law potential. The main floor offers a seamless open-concept layout with a modern kitchen, stainless steel appliances, a large dining area, and a welcoming living room that opens to the backyard deckideal for summer BBQs and relaxing evenings. Upstairs, you'll find 3 spacious bedrooms, including a primary suite with walk-in closet and private ensuite, along with a second full bath and upper-level laundry for added convenience. Step outside to your fully fenced backyard with a generous deck and room to entertain, garden, or let the kids play freely. Located in a quiet, family-friendly community with parks, schools, and trails nearby, and just minutes to shopping, restaurants, and quick highway access (401/403), this home offers the ideal balance of small-town warmth and commuter convenience.Homes like this are raredont miss your chance to make it yours! (id:24801)
The Agency
167 Sunnyside Drive
London North, Ontario
Move-In Ready Executive Home in Prime North London Priced to Sell! Welcome to 167 Sunnyside Drive a spacious 4+1 bedroom, 4+1 bathroom home located in sought-after Masonville. This beautifully maintained 2-storey house boasts about 3,500 sq ft of finished space, featuring brand new Roof, Concrete Drive Way , Windows , Kitchen , Flooring , Stairs , Washrooms, Water Softener , Air Conditioner , Electrical & LED lights upgrades , Garage Door , Garage Heater- Electric , In ground Salt Water pool& Liner , Pool Heater, Electric Fire place , Egress windows in Basement , Two Brand New Bars ( 1 in Cabana& 1 in basement , Office, Living& Laundry Shelving, Separate Electric Hot water tank for Pool Cabana- Owned , Appliances , All LED& Pot Lights, Window Blinds, Garage Epoxy& Water Softener. Don't miss out this Beautiful, Charming& Lovely Home. (id:24801)
Blue Brick Brokers Inc.
263056 Wilder Lake Road E
Southgate, Ontario
COZY A-FRAME RETREAT WITH MODERN FINISHES, HOT TUB, SAUNA, & A CREEK RUNNING THROUGH 1 PRIVATE ACRE! Spend the weekend at this ultimate Scandinavian-style retreat, where a wood-burning hot tub bubbles beneath the stars, a cedar sauna invites you to unwind, and a peaceful 1-acre setting wraps you in trees with a gentle creek flowing nearby. Just under 10 minutes from Durham's shops, restaurants, grocery stores and community centre, with golf, ski hills, snowmobiling trails, a drive-in theatre and a casino all within reasonable driving distance, this location gives you room to breathe, with adventure and amenities nearby. The bold black A-frame exterior stands out with striking curb appeal and a spacious deck with glass railings overlooking the serene landscape and flowing creek. Vaulted ceilings, wide plank flooring and wood-accented walls frame the cozy living and dining space, where a crackling woodstove and sliding doors to the deck complete the vibe. The fully renovated kitchen features quartz countertops, open shelving, an undermount sink, modern white cabinetry and pot lights. A floating vanity, glass wall shower and forest-facing window give the bathroom a spa-like feel, while the main floor bedroom and a tranquil loft bedroom with treetop views offer just the right amount of space to relax. An efficient heat pump adds extra comfort. Beautifully finished, full of character and completely turn-key, this getaway is the kind of place that makes you slow down and stay a little longer. (id:24801)
RE/MAX Hallmark Peggy Hill Group Realty
317 Main Street E
Shelburne, Ontario
Step into timeless elegance at 317 Main Street, Shelburne. This 2 1/2 storey Victorian-style home offers a rare blend of historic charm and modern functionality, ideally situated in the heart of town. With 4 bedrooms, 3 bathrooms, and approximately 2,570 square feet of living space, this home is full of character, comfort, and versatility. You're welcomed by a classic covered front porch with a balcony above, the perfect spot to enjoy your morning coffee and take in the quiet charm of Main Street. Inside, you'll find original hardwood flooring, interior doors, and detailed trim, all beautifully preserved to highlight the homes rich heritage. 9-foot ceilings and generously sized principal rooms create a warm, airy atmosphere ideal for both formal entertaining and everyday living. The kitchen offers convenient access to the back deck, making indoor-outdoor living effortless. Upstairs, you'll find three spacious bedrooms and a large 4-piece bathroom, offering comfort and privacy for the entire family. The third-level suite is an excellent option for in-law accommodations or extended family. This upper-level area includes a kitchen, living area with walk-out to a private balcony, bedroom, and a 3-piece bathroom, an ideal setup for multigenerational living or hosting guests with independence and ease. Outside, the fully fenced yard and deck provide a space to relax or entertain. A detached tandem 4-car garage adds extra convenience with plenty of room for parking, projects and storage. This is a true Shelburne gem, a home where old-world craftsmanship meets thoughtful design and everyday comfort. (id:24801)
Royal LePage Rcr Realty
350 Sarnia Road
London North, Ontario
Very Unique And Rare On The Market, The Custom And Maximum, Strong Built House Sits Right On Top Of The Hill, And On The Highest Geography Elevation Within 2 Km Radius, Enjoy The View Of Sparkling High Rise Downtown Of London In Eye Level, Very Private In Big Lot With Amp Parking (Rv, Motorboat, Trailer Enough Room For All), A Bit Of Country Right In The City, Offers Everything People Need For An Active And Enjoyable Life! Hidden In The Mature Huge Tree Southeast Facing Backyard Means You Get Sunbath In Winter Morning In All Bedrooms Upstairs. Huge Lot With 94+ft. Front And 189+ft. Deep, The Structurally Sound House Was Very Strong Built And Good Isolated On Well Pressed And Stabilized Soil Composition As No Crack On Concrete Foundation Or Brick Exterior, Walking Distance To Ivy, Brescia And Western Universities,. Enjoy Resort Life Style Year Round and getting Potential Earning From Student Rent In Triple A Position With 4 Numbers Bus Stop Right In Front. *For Additional Property Details Click The Brochure Icon Below* (id:24801)
Ici Source Real Asset Services Inc.
165 South Burns Road
Alnwick/haldimand, Ontario
Nestled on a tranquil, tree-lined 5-acre property with sweeping views of Northumberland County's rolling hills, this beautifully designed home offers exceptional versatility. The lower level offers a three-bedroom plus office complete in-law suite with a separate walkout. A detached coach house adds even more functionality, with a versatile loft perfect for a guest suite, studio, or home business. On the main level, the bright and airy living room showcases a striking wall of windows, vaulted wood-clad ceiling, exposed brick accent wall, and soft accent lighting. The open-concept dining area connects seamlessly to the kitchen, making it ideal for family gatherings and entertaining. Contemporary lighting highlights the generous space, with a walkout extending the living area to the outdoors for al fresco dining. The kitchen features ample cabinetry, built-in stainless steel appliances, and a peninsula with pendant lighting that overlooks the dining area perfect for everyday use and special occasions. The sun-filled primary bedroom boasts a walk-in closet. Two additional bedrooms, two bathrooms, and convenient main-floor laundry complete the layout. On the lower level, the in-law suite includes an open living and dining area with a walkout, full kitchen, three bedrooms, office, bathroom, and private laundry ideal for multi-generational living or extended stays. The coach house loft offers a peaceful, flexible space for guests or creative pursuits, set apart from the main residence for added privacy. Outdoors, the expansive deck invites quiet mornings with coffee and hummingbirds, while designated lounging, dining, and hot tub areas create a true retreat. A lower patio off the basement walkout and landscaped gardens enhance the natural setting. Ideally located close to the renowned Ste Anne's Spa, this home offers a rare opportunity to enjoy the serenity of the countryside with all the conveniences of modern living. (id:24801)
RE/MAX Hallmark First Group Realty Ltd.
573 Guelph Street
Kitchener, Ontario
573 Guelph Street Where Modern Elegance Meets Everyday Comfort. Step into luxury with this newly built, semi-detached home located in one of Kitcheners most walkable and convenient neighbourhoods. Boasting three spacious bedrooms and three beautifully finished bathrooms, this home is thoughtfully designed for modern living. The bright and spacious main floor is an entertainers dream, featuring an open-concept layout and a stunning back wall of floor-to-ceiling windows with sliding doors that flood the space with natural light and offer seamless access to the backyard. The kitchen impresses with sleek finishes, quality appliances, and a stylish yet functional design that flows effortlessly into the living and dining areas. A convenient 2-piece powder room completes the main level. Upstairs, the serene primary suite features its own private balcony, a luxurious ensuite with a walk-in shower and double sinks, and ample closet space. Two additional bedrooms, a second full bath, and a dedicated second-floor laundry room provide ultimate convenience for busy households. The unfinished basement with soaring 9-foot ceilings presents endless potential for future living spacewhether you envision a cozy media room, home office, or fitness area. Located just minutes from downtown Kitchener, with easy access to the LRT, public transit, the expressway, and fantastic local amenities, this exceptional property offers both luxury and lifestyle. Don't miss your opportunity to call this refined Kitchener residence home! (id:24801)
Chestnut Park Realty(Southwestern Ontario) Ltd


