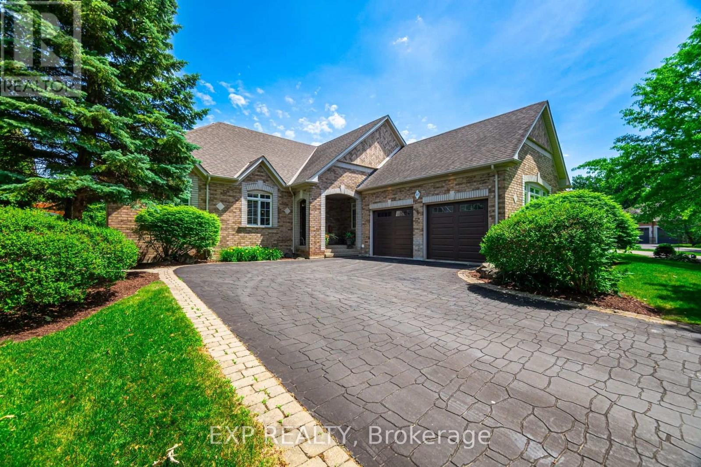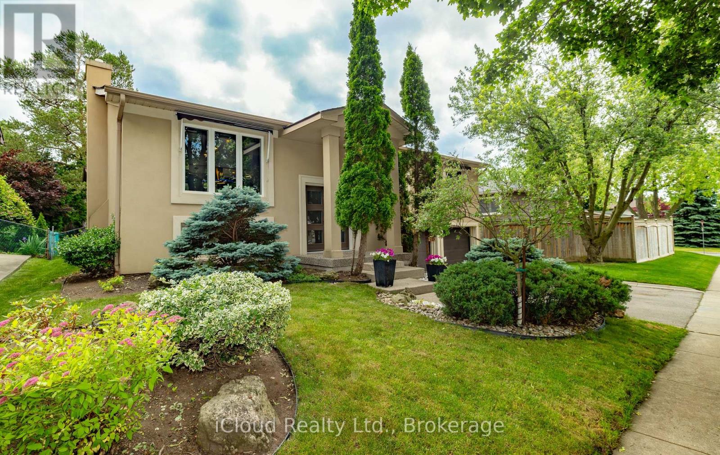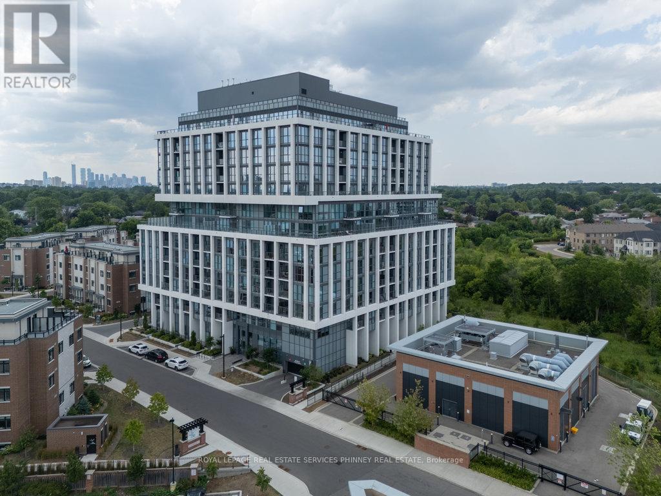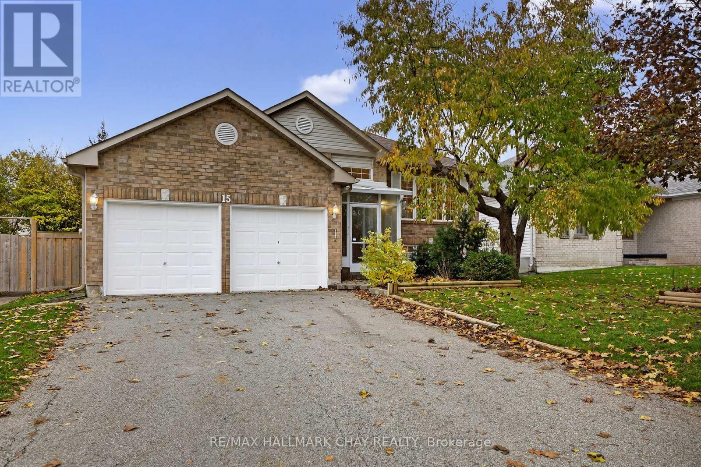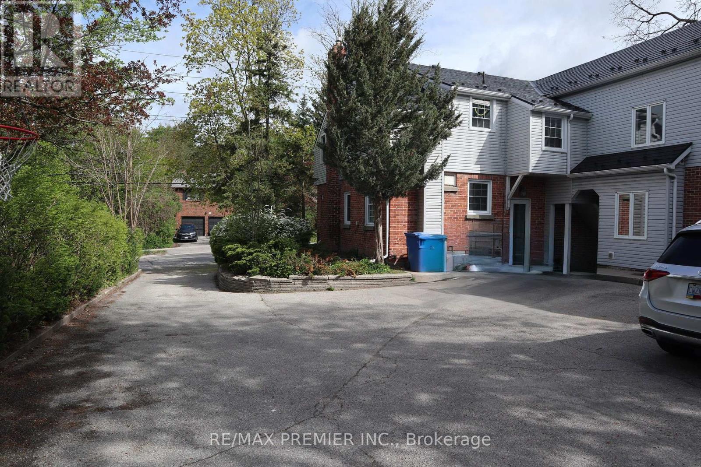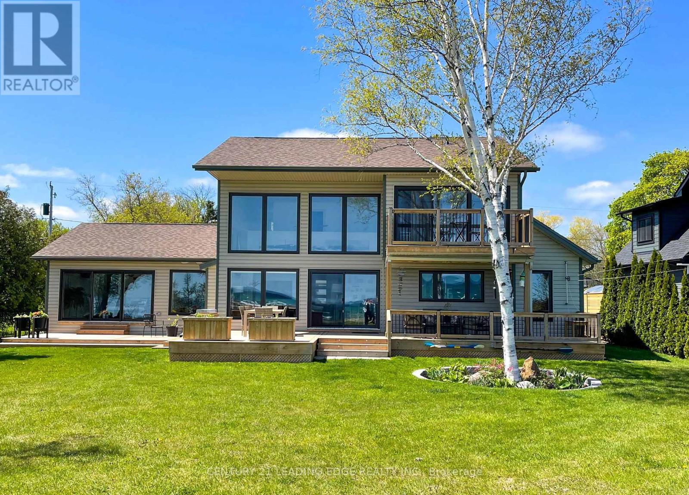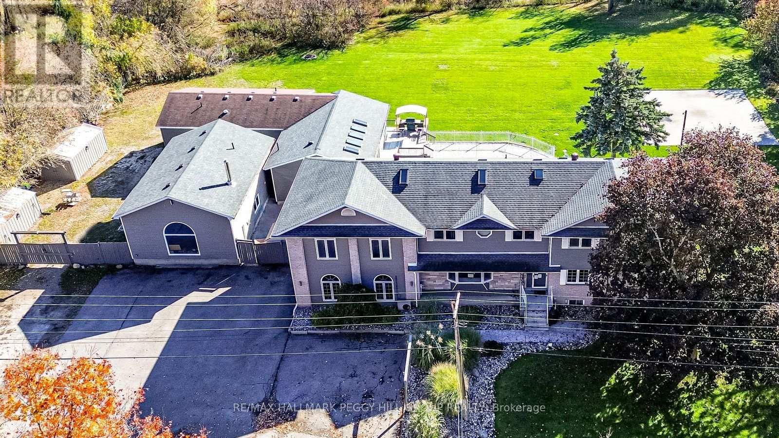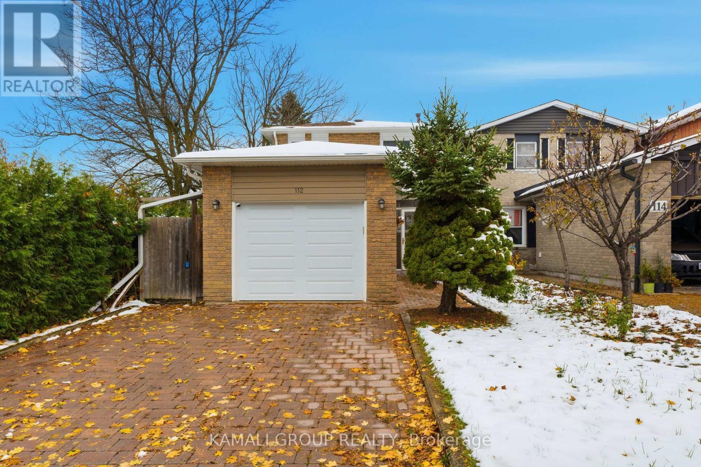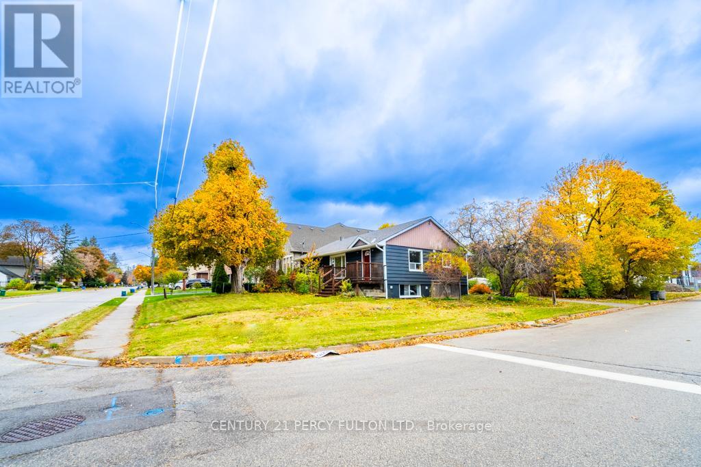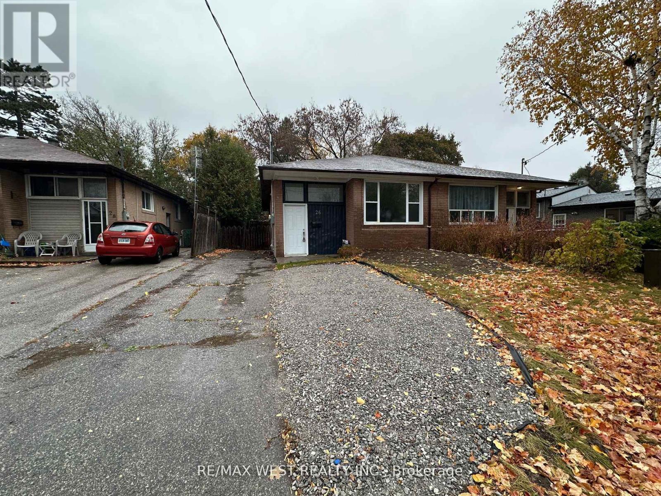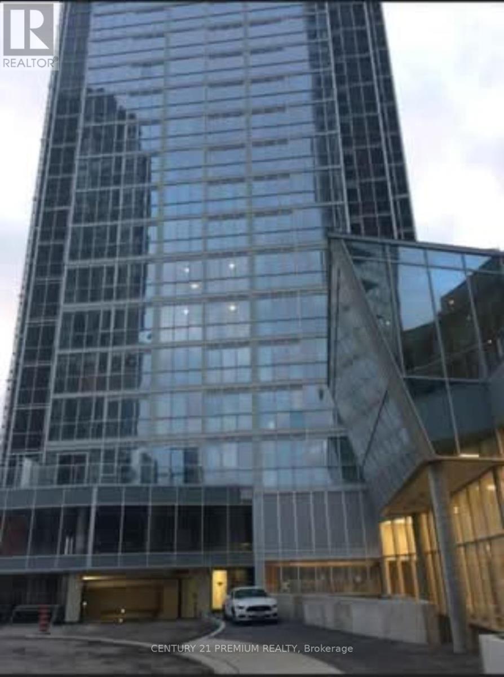37 Links Lane
Brampton, Ontario
Welcome to 37 Links Lane A Rare Golf Course Bungalow in Bramptons Most Prestigious Enclave Discover refined living in this rare large bungalow backing directly onto the championship fairways of Lionhead Golf Course. Set in one of Bramptons most coveted enclaves, this elegant home combines luxury, privacy, and breathtaking views in a way that is seldom offered. Step inside to a thoughtfully designed layout with 3+1 bedrooms and 4 bathrooms, where every detail has been crafted for comfort and style. The chefs kitchen is the heart of the home, showcasing rich maple cabinetry, granite counters, and abundant prep space perfect for everyday living or hosting unforgettable gatherings. The grand principal suite is a true sanctuary, filled with natural light and featuring a walk-out to the backyard, walk-in closet, and a spa-inspired ensuite complete with whirlpool tub, glass shower, double vanity, and private water closet. A versatile front room with custom built-ins currently serves as a home office but can easily be reimagined as a formal living or dining room to suit your lifestyle. The fully finished lower level expands the living space dramatically with a sprawling recreation area, wet bar, home gym, guest suite, and abundant storage ideal for entertaining or multi-generational living. Outside, the professionally landscaped grounds create a serene retreat with a tranquil water feature, irrigation system, and private golf course views. The stamped asphalt driveway and 2-car garage with EV charger add both convenience and curb appeal, while recent upgrades including a newer furnace and AC ensure peace of mind. Rarely does a property of this caliber come available in such a prestigious setting. 37 Links Lane is more than a home its a lifestyle. Just steps from world-class golf and minutes from every urban convenience, this is Brampton living at its finest. (id:24801)
Exp Realty
2183 Sandringham Drive
Burlington, Ontario
This upgraded, move-in-ready bungalow delivers over 1,500 sq. ft. of main floor living, combining modern comfort with timeless design. A striking sunken living room addition showcases cathedral ceilings, expansive windows with blackout blinds, and an abundance of natural light, an inviting space for both everyday living and entertaining. At the centre of the home is a chef's kitchen designed for style and function. Granite countertops, a gas cooktop, premium stainless steel venting, and built-in appliances set the stage, while an oversized island with a two-tone finish pairs cappuccino cabinetry with a crisp white breakfast bar. Extra-deep custom cabinets provide smart storage and organization. Maple hardwood flooring and LED pot lights run throughout the main level, complemented by two gas fireplaces that add warmth and character. The fully renovated lower level (2025) includes a sleek 3-piece bath, a large recreation room, and a versatile area perfect for a home office or fourth bedroom. Curb appeal is equally impressive, with double front doors, updated garage doors (2021), and a heated garage finished with epoxy flooring (2025), plus a dedicated workshop/hobby space. Outdoor living is elevated with a low-maintenance composite deck (2024) featuring a sunken hot tub and a new cover for year-round enjoyment. Major updates provide peace of mind: high-efficiency furnace (2020), oversized 5-ton A/C (2022), ProLine commercial-grade water heater (2020), 50-year fibreglass shingles (2012), and exterior sunshades (2020). Set close to parks, top schools, shopping, and transit, this home offers a rare blend of style, thoughtful upgrades, and lasting value. (id:24801)
Icloud Realty Ltd.
12 Sparklett Crescent
Brampton, Ontario
Don't miss this one!! Beautiful 3 bedroom, 2 bath family home located in the high demand area of "Heart Lake". This gem offers an inviting front entrance with large foyer. Gorgeous upgraded kitchen w/Corian countertops, undermount lights & sinks, stainless steel appliances/range hood, pot lights, ceramic floors & backsplash & an over sized wall pantry. Spacious living/dining room combo w/gleaming hardwood floors. Living room w/corner brick fireplace & walk out to rear yard . 2nd level offers 3 generous size bedrooms. Primary w/semi ensuite. 2nd & 3rd bedrooms w/gleaming laminate floors. Upgraded 4 piece with soaker tub. Lower level offers a great size finished rec room for the kids. Big unfinished laundry/storage area. Lovely landscaped lot w/fenced rear yard, deck, garden shed. Double width driveway w/french curb. Conveniently close to schools, parks, shopping & 410 Hwy. Shows well!! (id:24801)
RE/MAX Realty Services Inc.
1207 - 1063 Douglas Mccurdy Common
Mississauga, Ontario
Welcome to this bright, spacious and never been lived in 3-bedroom, 3-bathroomsuite in an exclusive new boutique building just steps to the lake. Designed for modern living, this sub-penthouse unit features an open-concept layout with engineered hardwood flooring throughout and soaring floor-to-ceiling windows that flood the space with natural light. The sleek kitchen boasts stainless steel appliances, large center island, premium fixtures, and ample storage perfect for entertaining or everyday living. Each bedroom offers generous space and privacy, with spa-inspired bathrooms that feature high-end upgraded finishes. All closets have custom organization systems ready to move right in. Also includes a large size locker and parking close to the elevator for added convenience. Enjoy top-tier building amenities designed for comfort and convenience. Located just steps from shopping, dining, and transit, with quick access to major highways. Just minutes from the trendy shops and waterfront in Port Credit, and close to the University of Toronto Mississauga campus. Dont miss this opportunity to live in one of the areas most desirable new developments. (id:24801)
Royal LePage Real Estate Services Phinney Real Estate
15 Webb Street
Barrie, Ontario
Welcome to your new home at 15 Webb in Barrie - a cheerful raised bungalow that's just waiting to welcome you! With 3+2 bedrooms, 2+1 full bathrooms, and 2 kitchens spread over two bright levels, this well-loved home sits on a big, private, tree-filled lot that feels like your own backyard oasis. Come on in! The main floor greets you with plenty of natural light and an easy flow between the living room, dining area, and kitchen. You'll find three comfy bedrooms and a full bathroom - perfect for everyday family life. The double-attached garage means no more scraping snow off the car, and there's plenty of room for bikes and tools. Head downstairs to the finished walk-out lower level with in-law potential - it's bright, cozy, and ready for movie nights or sleepovers. There's a second kitchen, two more bedrooms, another full bathroom, and its own entrance. Whether it's for grandparents, teens, or guests, this space makes everyone feel at home. Step outside to your summer happy place: a clean, well-maintained above-ground pool surrounded by mature trees. Kids can splash, adults can relax, and the huge lot gives everyone room to run, garden, or just enjoy the peace and quiet.This move-in-ready home has been cared for with love and is perfect for families who need space, flexibility, and a little backyard magic. (id:24801)
RE/MAX Hallmark Chay Realty
0 Bsmt - 79 Wellington Street E
Barrie, Ontario
AVAILABLE IMMEDIATELY. Conveniently Located In The Proximity Of Many Amenities In The Area In Wellington Community, Barrie. Hydro And Water Are Included In Monthly Rent. Renovated, Painted, And Cute Like A Button. One Parking Provided, Coin Laundry Is In The Building. Amazing Landlords! Well Maintained Building! Must Not Miss This Unit, It Is Available For You To Move In Immediately. Tenant Responsible For 20% Of Heat Bill (Estimated To Be Not More Than $50/M) + Tenant Content Insurance. See It Now! One Of The Best Units In The Area Based On Condition Vs Space Vs Price And Location. Some pictures are digitally staged. (id:24801)
RE/MAX Premier Inc.
29 St. Clair Street
Collingwood, Ontario
Ski Season is Coming! Welcome to The Lake House - a bright & airy 5 bedroom lakeside retreat on the stunning shores of Georgian Bay, with a separate 1 bdrm Coach House, available for rent together or individually. This charming property boasts a sandy beach shoreline & the perfect setting for both relaxation & adventure. In the main house, the primary bedroom offers breathtaking views of the bay, along w a spacious dressing area & a luxurious ensuite bathroom. The ground floor also features another primary suite with own ensuite, offering comfort and privacy. The fully equipped kitchen is perfect for cooking & entertaining, and the dining room comfortably accomodates a large group for memorable meals. Enjoy cozy moments in the living area w gas fireplace, ideal apres-ski drinks or quiet evenings after a day on water or slopes. Step outside to the expansive deck, which offers a covered seating area and hot tub with spectacular lake views. The outdoor amenities also include a waterside fire pit, perfect for evening gatherings and enjoying the sunset. Upstairs, The Lake House has three additional bedrooms: one with a queen bed, another with a king bed and private balcony overlooking the bay, and a third with two single over double bunk beds. There's also a convenient full bathroom for your guests. The Coach House offers a cozy, private retreat w a fully equipped kitchen, a comfortable family room w heated floors, and a separate bedroom with a queen bed. It's perfect for extra guests or as a peaceful getaway space. Additional features include a home office, large outdoor dining area, trail bikes, a paddleboard, two kayaks, snowshoes and cross country skies for your outdoor adventures. Whether you're looking to explore the bay, enjoy a quiet weekend away, or host a memorable family reunion, The Lake House is the perfect destination for your next getaway. Monthly ski season rate posted (Jan/Feb/Mar), both Lake House & Coach House. Also available for 3 month lease at $40K (id:24801)
Century 21 Leading Edge Realty Inc.
1923 10th Line
Innisfil, Ontario
MULTI-GENERATIONAL ESTATE ON 1.3 ACRES WITH OVER 8,400 SQ FT, SEPARATE LIVING QUARTERS & RESORT-STYLE AMENITIES! This exceptional property, located just outside the charming community of Stroud, offers serene country living and city convenience. This property features over 8,400 sq. ft. of finished living space, including a fully finished main house, a pool house, and separate studio space, each complete with its own kitchen. The main house features a warm and elegant interior with 5 bedrooms, 4 bathrooms, updated flooring, and a desirable layout with multiple walkouts, perfect for entertaining. The kitchen boasts butcher block counters, white cabinets, and stainless steel appliances. The second floor primary suite impresses with a private entertainment area, sitting area with a fireplace, private balcony, office area, and ensuite with walk-in closet and in-suite laundry. The lower level is highlighted by a traditional wooden wet bar and spacious recreation room. Ideal for extended family, the pool house features exotic tigerwood flooring, skylights, a wall of windows overlooking the pool, a spacious living room with vaulted ceilings and a wet bar, a full kitchen, 2 bedrooms, and 2 bathrooms. The pool house also has a 690 sq. ft. basement with plenty of storage and its own gas HVAC and HWT. The bonus studio space welcomes your creativity and offers an open-concept design. Enjoy an in-ground pool, expansive stamped concrete patio, multiple decks, and plenty of green space for family events and activities. Additional amenities include a paved area for a basketball court and an ice rink, exterior lighting, a sprinkler system, and 2 storage sheds. The property has 800 Amp service and a side gate offering access to drive to the backyard, which is the perfect spot to park the boats or toys. This multi-residential #HomeToStay is perfect for those seeking privacy and endless entertainment possibilities. (id:24801)
RE/MAX Hallmark Peggy Hill Group Realty
Bsmt - 112 Kersey Crescent
Richmond Hill, Ontario
MOVE IN NOW! One Bedroom Basement Apartment With Parking! Renovated Open Concept Living/Kitchen Area, Ensuite Laundry, 4 Pc Bathroom and Separate Entrance. Beautiful Family Neighborhood! Close To VIVA/Richmond Hill and GO Transit, Minutes to HWYs 404 & 407. Close to All Amenities - No Frills, T&T, Coffee Shops & Restaurants. Shopping At Hillcrest Mall, Nearby Parks and Recreation. Mackenzie Health Hospital, Richmond Hill Centre for the Performing Arts, Places of Worship and Richmond Hill Public Library. (id:24801)
Kamali Group Realty
243 Ruggles Avenue
Richmond Hill, Ontario
Welcome to this very cozy, beautifully renovated bungalow on a large 60x135 ft lot in one of Richmond Hill's most sought-after family neighborhoods! Surrounded by new multimillion dollar homes, this bright open concept residence offers 3 spacious bedrooms and 2 bathrooms in the main living area, featuring a modern kitchen with quartz countertops, new cabinets, and laminate flooring. The second bedroom includes access to a huge attic with great potential. The home also features two separate basement units (a1bedroomand a bachelor), each with its own kitchen and bathroom-ideal for extra income or extended family living. The bright basement enjoys large windows and a separate entrance. Outside, enjoy a vegetable garden, two garden sheds, and a long driveway that fits up to 6 cars. Conveniently located near top rated schools (Arts and International Baccalaureate), multiple parks, David Dunlap Observatory, public library, trails, shops, and just minutes to Yonge St, GO Train, and Mackenzie Health Hospital. This move-in ready bungalow is a true gem and a must see! (id:24801)
Century 21 Percy Fulton Ltd.
Lower - 26 Walter Avenue
Newmarket, Ontario
Best Lease Opportunity In Newmarket For Renovated, Clean, Bright & Eclectic. 2 Bedroom W/Sleek Laminate Floors, Slate Colored Porcelain Kitchen Counter, Updated Bathroom, Ensuite Laundry & 1 Parking Spots On Driveway! Good Sized Bedroom, Large Open Liv/Din Rm Combo W/ Tons Of Pot Lights! Tenant To Pay 40% Utilities (Heat, Hydro & Water). 1 Parking Spot Included. (id:24801)
RE/MAX West Realty Inc.
419 - 2908 Hwy 7 Road
Vaughan, Ontario
Beautiful Open Concept 1Bed + 1Den & 1 Full Bath Condo In Heart Of Downtown, Unbeatable Location in Vaughan with Easy access to Viva Transit, Subway and to Major Highways 400/407/ 401.! Den Has Sep-Door And Closet (Can Be Used As 2nd Bedroom) 9Ft Ceiling, Beautiful Upgraded Kitchen with Breakfast Bar, Underground Parking and a Locker offering both security and convenience. Perfect Location, 1 Stop To York University, 40 Mins To Dt-Toronto, 20 Mins To Mississauga, 30 Mins To Brampton, Amazing building amenities: indoor pool, gym, theatre, billiards, outdoor terrace, and more. Prime location just a short walk to VMC Subway, bus hub, highways, shops, restaurants, and everything you need! (id:24801)
Century 21 Premium Realty


