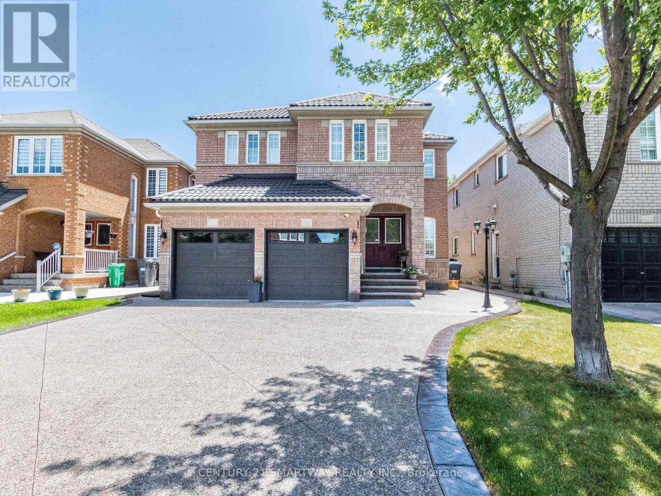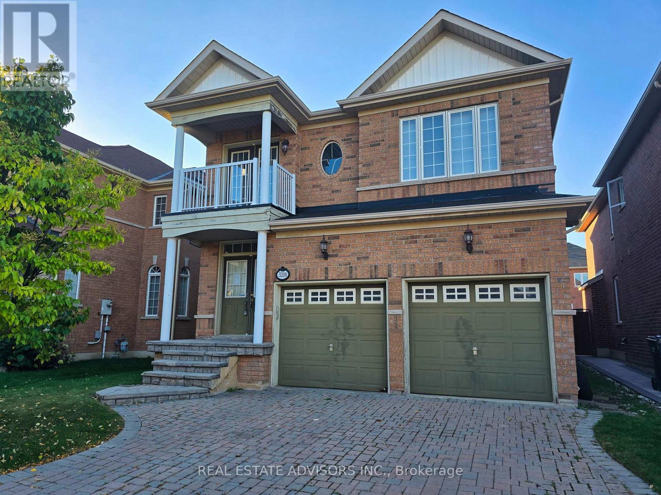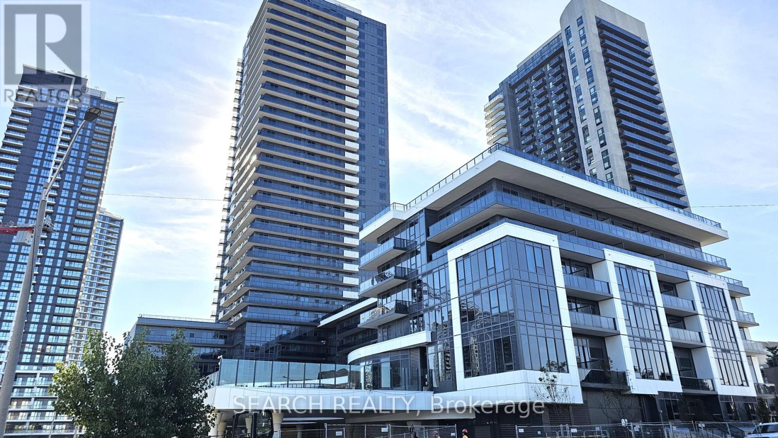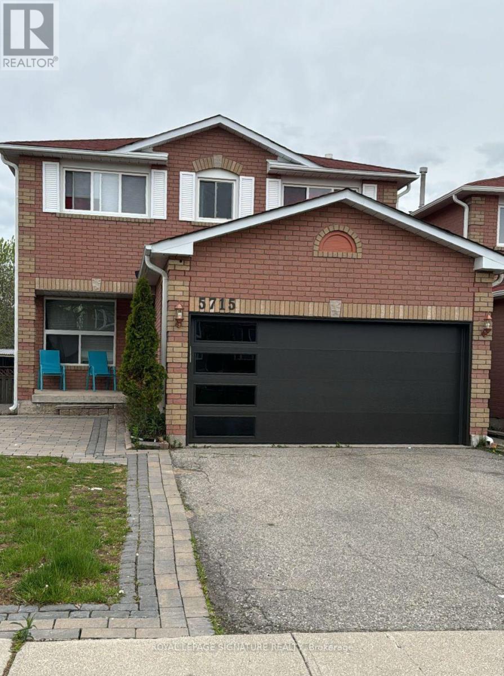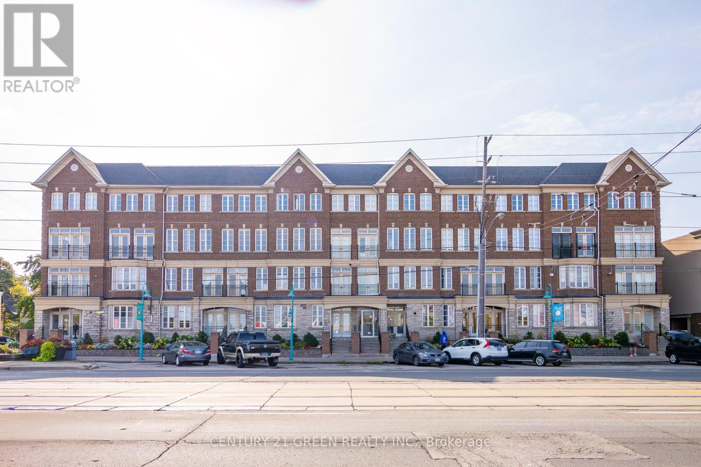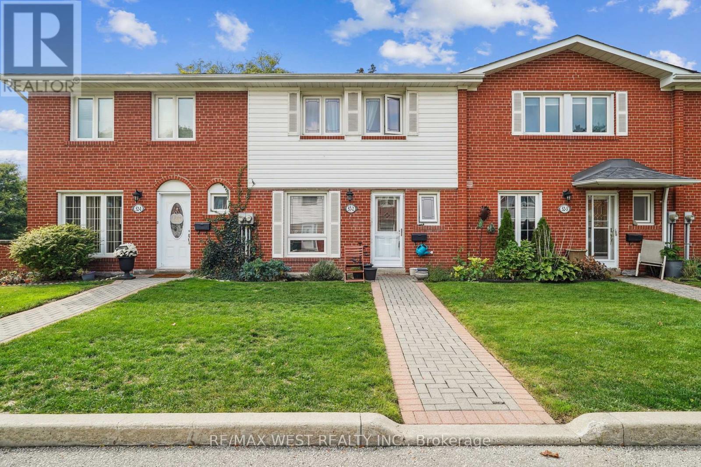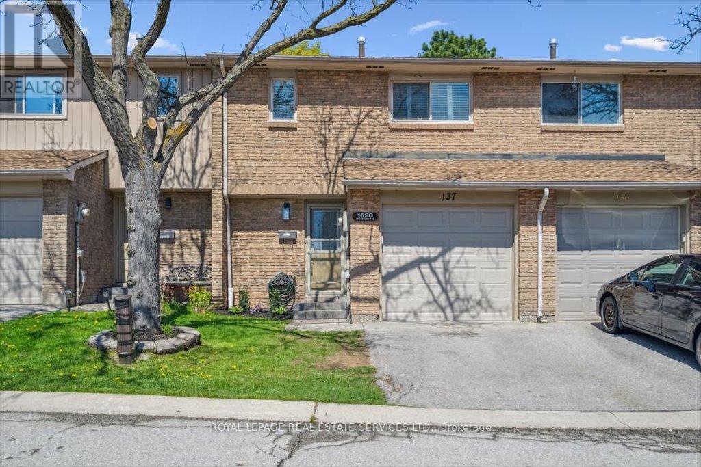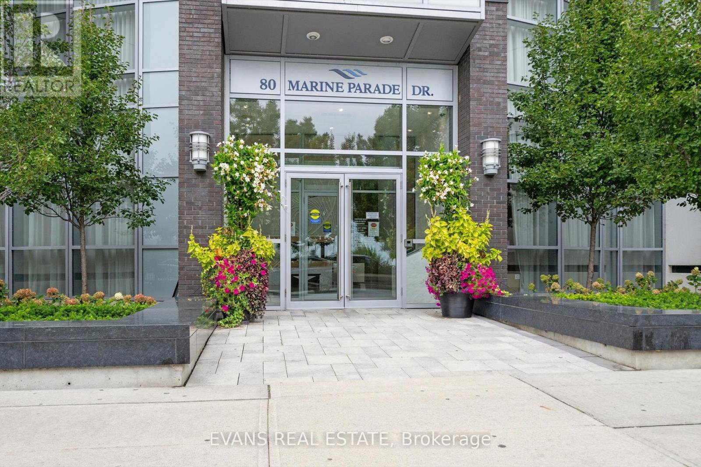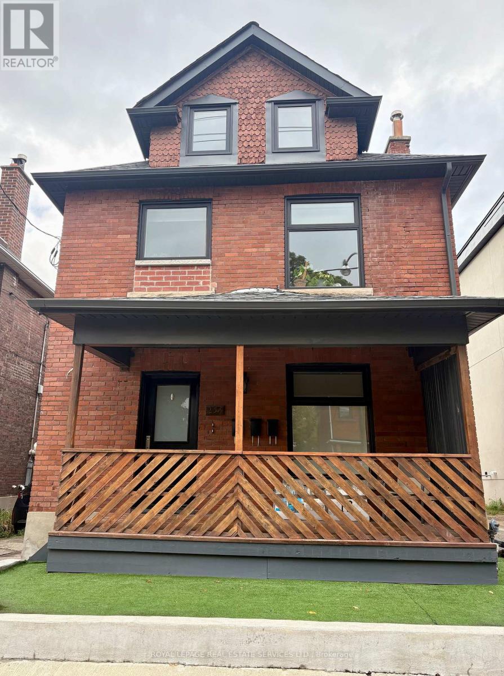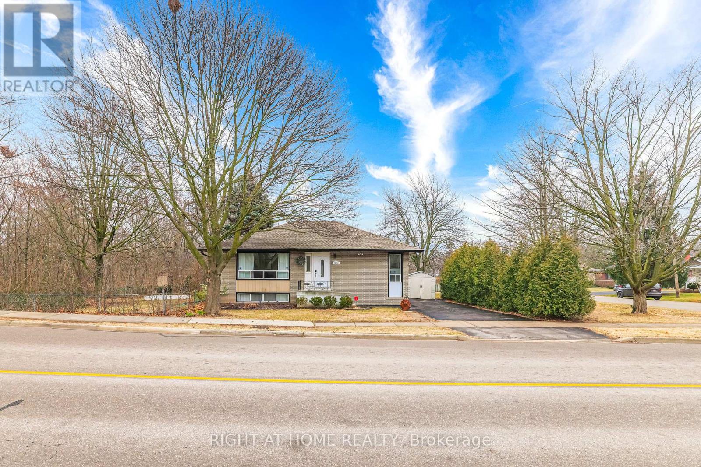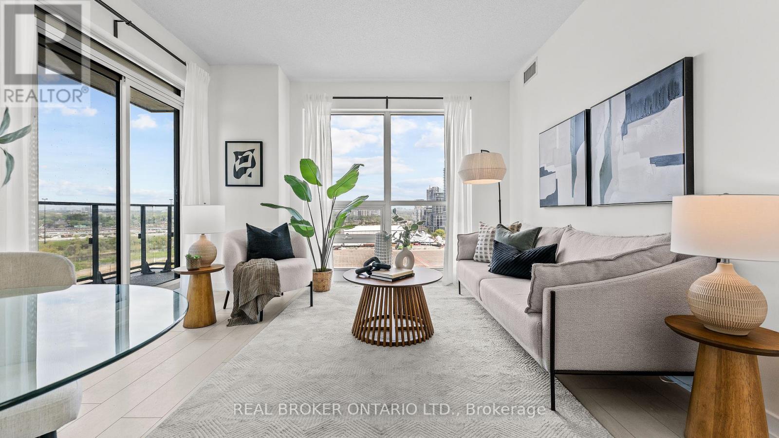254 Maidstone Court
Caledon, Ontario
Welcome To 254 Maidstone Court A Spacious 4-Bedroom Home Nestled On A Quiet Cul-De-Sac In The Heart Of Bolton's North Hill. Situated On A Rare Pie-Shaped, Pool-Sized Lot Backing Onto Lush Greenspace And The Humber River, This Property Offers Exceptional Privacy And Outdoor Potential. The Walk-Out Basement Is Set Up For An In-Law Suite, Providing Flexible Living Space For Extended Family Or Guests. Thoughtfully Maintained With Key Mechanical Upgrades: Roof (2018) With 50-Year Warranty, Furnace (2021), Hot Water Tank (2018), Deck Boards (2020), And Driveway Repaved (2020). The Home Features A 2-Car Garage And A Long Private Driveway That Can Comfortably Fit Up To 6 Additional Vehicles. Surrounded By Mature Trees And Set In A Family-Friendly Neighbourhood, This Home Offers Both Comfort And Long-Term Value. (id:24801)
New World 2000 Realty Inc.
38 Bottlebrush Drive
Brampton, Ontario
Stunning house on a **TRAIL LOT** with Upgraded Detached Home on a Quiet Street & Carpet-free throughout. Welcome to this beautifully well-maintained 4-bedroom detached home with newly built legal 2-bedroom LEGAL BASEMENT, offering separate entrances and two laundry rooms perfect for Extended Family or Rental Income Potential. (2nd Unit DEWLLING in 2024) Situated on a spacious 40.03 ft lot, this elegant residence boasts approximately 2,767 sqft, as per the builders floor plan. The property features aggregate-finished front & Back, stamped concrete extending through the backyard and around the house, providing durability and style. Inside, the bright and well-kept interior showcases 9-ft ceilings on the main floor, ceramic tile flooring in the kitchen, and sleek quartz countertops with a stylish backsplash. The home is upgraded with California shutters on main & 2nd floor windows, offering both privacy and charm. The primary bedroom includes a walk-in closet and 4pc ensuite bathroom, while the generous- sized bedrooms ensure comfortable living space for the whole family. Second Floor two rooms has shared 3-Pc Washroom. 4+car driveway parking, Gazebo for outdoor relaxation, new Custom made shed, Metal Roof installed, new Garage Doors Replaced. Security cameras installed all around the house. This home is a true gem offering elegance, comfort, and functionality. Don't miss this incredible opportunity! (id:24801)
Century 21 Smartway Realty Inc.
3208 Countess Crescent
Mississauga, Ontario
Located in desirable Churchill Meadows, this 4+1 bedroom home offers approx. 2800 sq.ft. A bright breakfast area overlooks the private, fenced yard, while the separate family room with gas fireplace and spacious living/dining areas provide plenty of room to entertain. The primary suite features a balcony retreat, spa-style ensuite with soaker tub and separate shower. Convenience of main-floor laundry and garage access. Finished basement adds a rec room, bedroom, full bath & storageperfect for extended family or income potential. Recent furnace & AC upgrades included. (id:24801)
Real Estate Advisors Inc.
2102 - 5105 Hurontario Street
Mississauga, Ontario
Brand new, never lived-in 2 bed, 2 bath corner unit at the highly anticipated Canopy Towers! Bright south-east facing suite with floor-to-ceiling windows, open-concept layout & wraparound balcony offering amazing clear view of the lake & downtown Toronto skyline. Lots of natural light through out the day. Split layout for privacy between the two bedrooms. Kitchen with stainless-steel appliances - fridge, stove, dishwasher, and microwave. Building amenities include gym, party room, media room, outdoor patio, 24hr concierge. High speed internet included for one year. Prime Mississauga location steps to shopping, dining, transit. Quick access to Hwys 401 & 403. Perfect for professionals or small families! *** A Must See*** (id:24801)
Search Realty
5715 Prairie Circle
Mississauga, Ontario
Stunning fully renovated 4-bedroom, 3-bathroom home with double car garage on a premium ravine lot in sought-after Lisgar, boasting a modern kitchen with quartz countertops, backsplash, and stainless steel appliances, spacious principal rooms, and an unbeatable location close to highways, top schools, parks, shops, and all amenities this rare ravine-backed gem is move-inready and offers the perfect blend of comfort, style, and convenience. (id:24801)
Royal LePage Signature Realty
316 - 3531 Lake Shore Boulevard W
Toronto, Ontario
Welcome to this Stunning, Unique And Fully Upgraded Two-story residence in a boutique low-rise building in the heart of Long Branch, one of South Etobicoke's most vibrant and growing communities. Largest Unit in the Building offering modern living with an abundance of natural light. It features a bright, open-concept layout with impressive 9-foot ceilings on the main level. The home is adorned with beautiful full hardwood floors throughout, creating a seamless and elegant feel. A stylish, two-tone kitchen designed for both functionality and beauty. It boasts pristine quartz countertops, tall cabinets, stainless steel appliances. A powder room On Main Floor, a rare find in this type of unit. Desirable south exposure, with an abundance of windows that illuminate the living spaces. The unique two-story design separates the living and sleeping areas, providing a sense of privacy. With Vaulted Ceilings in the Primary Bedrooms and Beautiful Upgrd Washroom On the second Level. 24-hour TTC access and Long Branch GO Station are just a 5-minute walk away. You're surrounded by local shops, trendy cafes, and restaurants along Lake Shore Blvd, as well as excellent schools and daycares nearby. Outdoor enthusiasts will love being steps from Marie Curtis Park, Colonel Sam Smith Park, and Long Branch Park, with access to trails, splash pads, skating paths, and the beach. Commuting is effortless with quick access to the Gardiner Expressway, Highway 427, and Pearson Airport. (id:24801)
Century 21 Green Realty Inc.
2 - 52 Old Burnhamthorpe Road
Toronto, Ontario
Exceptional opportunity to own a beautiful 3-bedroom executive townhome in the highly sought-after Markland Wood/Centennial Park neighbourhood. Nestled in a rarely offered, well-managed complex, this home backs onto a serene park and ravine, offering privacy and scenic views. Featuring hardwood and ceramic flooring throughout, a spacious living room with walkout to a private deck, and a fully finished basement family room with walkout to a fenced yard perfect for entertaining or relaxing. The primary bedroom boasts a walk-in closet and ensuite. Jacuzzi tub in main bath. Enjoy the convenience of an upgraded kitchen with extended cabinetry, pot lights throughout, and ample storage space. Maintenance-free living with snow removal and landscaping provided by the management. Ideally located close to shopping, public transit, Centennial Park, and top-rated schools. (id:24801)
RE/MAX West Realty Inc.
137 - 1520 Lancaster Drive
Oakville, Ontario
FULLY RENOVATED TOWNHOME IN FAMILY-FRIENDLY FALGARWOOD! Welcome to this move-in ready three bedroom, two bathroom condominium townhome set in one of Oakville's most established, family-oriented neighbourhoods. Ideally located within walking distance to Sheridan Public School, Holy Family Catholic Elementary, Falgarwood Public School, parks, and Upper Oakville Shopping Centre, this property offers both comfort and convenience. The open concept main level has been thoughtfully designed for today's lifestyle. The stylish kitchen showcases quartz countertops, subway tile backsplash, stainless steel appliances, LED valance lighting, and an abundance of white cabinetry. The dining area flows into the spacious living room, highlighted by a French door walkout to the backyard. Upstairs, the primary bedroom with a walk-in closet is complemented by two additional bedrooms and a spa-inspired four-piece bathroom. The finished lower level extends the living space with a generous recreation room, three-piece bathroom, and laundry/storage area. Extensive renovations include slimline pot lights, California shutters, laminate flooring throughout, updated interior doors and trim, and modernized kitchen and bathrooms - all adding to the home's fresh, contemporary feel. The fully fenced backyard provides a safe retreat for kids and pets alike. The monthly condominium fee of $461.75 conveniently covers building insurance, common elements, backyard grass cutting, snow removal on the driveway, and parking. Residents also enjoy a well-maintained complex with mature greenspace and a children's playground. Close to Sheridan College, Oakville Place, Iroquois Ridge Community Centre, shopping, dining, and major highways, with public transportation nearby, this home delivers a winning combination of location and lifestyle. (some images contain virtual staging) (id:24801)
Royal LePage Real Estate Services Ltd.
324 - 80 Marine Parade Drive
Toronto, Ontario
Humber Bay Shores Living at Its Best! Dare to Compare. Coveted split plan 2-bedroom, 2-bath Waterscapes residence and its a showstopper. 968 sq ft of stylish open-concept living + 149 sq ft water-view balcony stretching the entire width of the suite with two walkouts. Freshly painted and move-in ready. Custom built-in wall unit + designer kitchen island ideal for hosting or everyday dining. Primary bedroom with 3-piece ensuite and walk-in closet! Unwind with a serene lake view from your private balcony-your daily dose of calm! Parking spot near the elevator + locker conveniently on the same floor as suite! Rooftop deck, concierge, 24/7 security, party room, guest suites, visitors parking, indoor pool, jacuzzi, gym, games & meeting rooms, plus a vibrant surrounding community full of cafés, trails, and waterfront path. Premium location, unmatched amenities, and the Humber Bay Shores lifestyle right outside your door. This is more than a condo its your Waterfront Escape. (id:24801)
Evans Real Estate
Lower - 256 Annette Street
Toronto, Ontario
Beautifully RENOVATED lower-level unit with HEATED FLOORS and HIGH CEILINGS offers a bright, warm and welcoming atmosphere with elevated finishes throughout. TWO FULL BATHROOMS and a super functional layout complete with a versatile den that could serve as a second bedroom. The unit has been meticulously renovated, taken back to the brick with attention to every detail. Features include: Spray foam insulation for superior energy efficiency, HEATED FLOORS throughout, Stone countertops and WHIRLPOOL STAINLESS STEEL APPLIANCES in the kitchen, two beautifully appointed bathrooms, extra deep storage closet, plus two entrances/exits for easy access. Steps to the laundry room and storage garage. Whether you're working from home, entertaining or simply relaxing, this unit offers comfort and style in one of west Toronto's most desired neighbourhoods. Steps to Friendly Neighbour, Annette Food Market and THE JUNCTION. Just move in & enjoy! (id:24801)
Royal LePage Real Estate Services Ltd.
2076 Constance Drive
Oakville, Ontario
Back To Ravine 3-Bed Bungalow In Prestigious Eastlake Oakville. Walking Distance To Best Schools. EJ James, Maple Grove Public, Oakville Trafalgar High School. Mins Drive To Qew, 403, The Lake, Dt Oakville Clarkson GO. (id:24801)
Right At Home Realty
1604 - 2220 Lake Shore Boulevard W
Toronto, Ontario
Incredible sunrise views from this beautiful well laid out two bedroom unit. New condos dont come this size anymore at this price! One of the best deals in the area. Many options to use the 2nd bedroom as-is or as a Work from home office. Light floods in from the large windows with limited obstructions and you also have a view of the beautiful green space on the North west side. Sizeable open plan layout with fantastic finishes! Fitness or water enthusiasts have access to the nearby lake, running / biking trails, gyms and the marina. Within steps from your door, you get the convenience of Metro, Starbucks ,Shoppers and much more. These are some of the best amenities in any building near the city! Including: 24hr concierge-security, indoor pool, gym, party room, kids activity room, Guest suites, Visitor Pkg, Jacuzzi, Rooftop deck w/BBQ's, Yoga studio, Sauna, Squash, Library, Media room and more! 1 x Parking & 1 x locker. Steps to TTC! (id:24801)
Real Broker Ontario Ltd.



