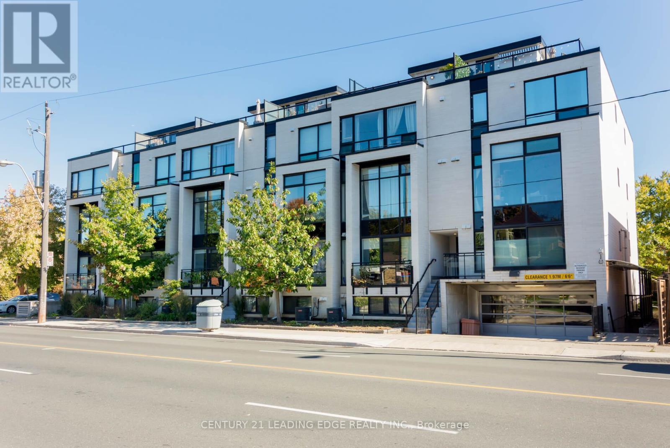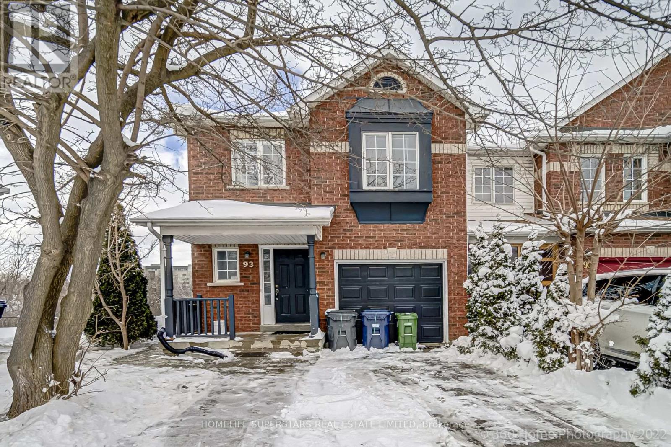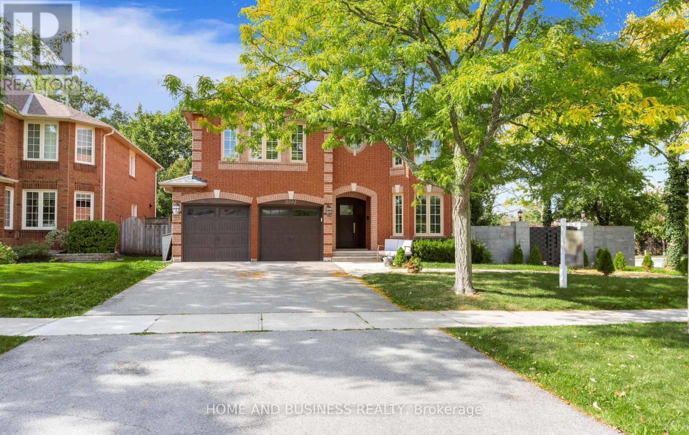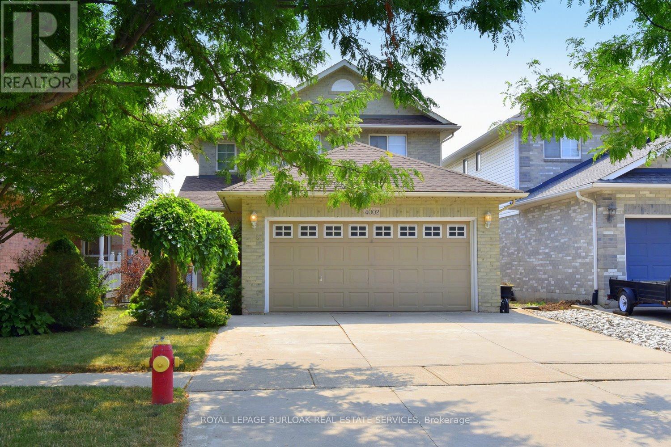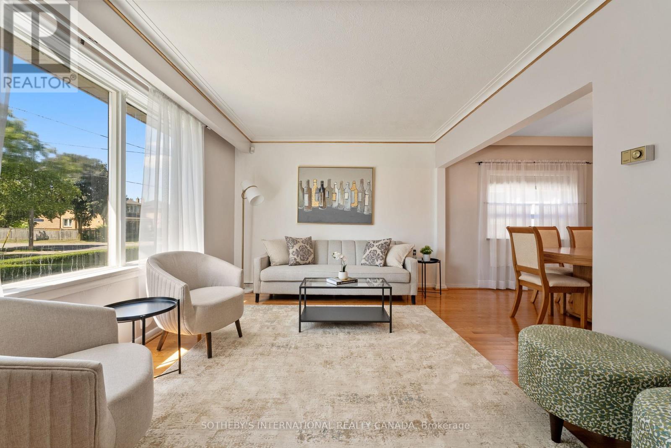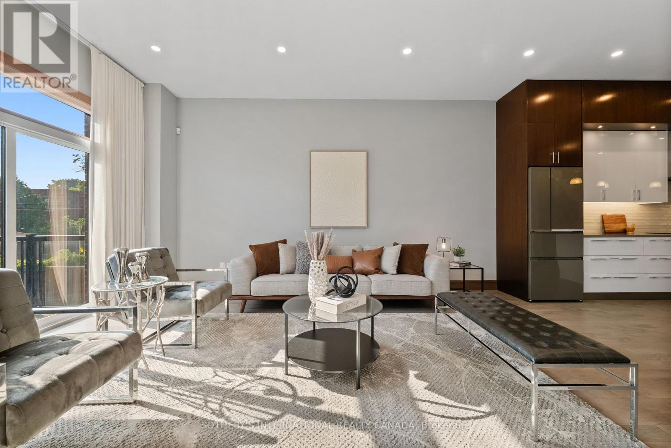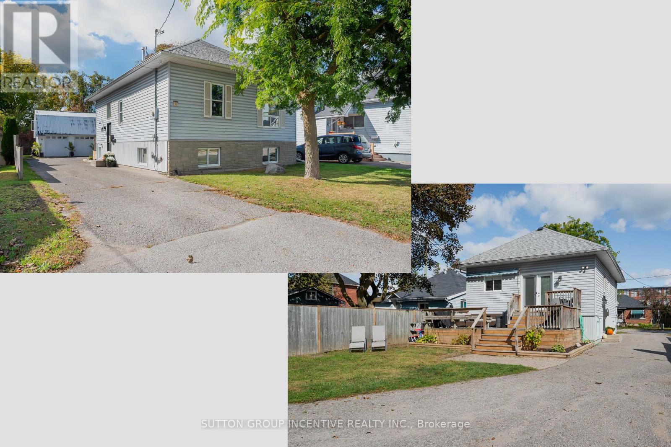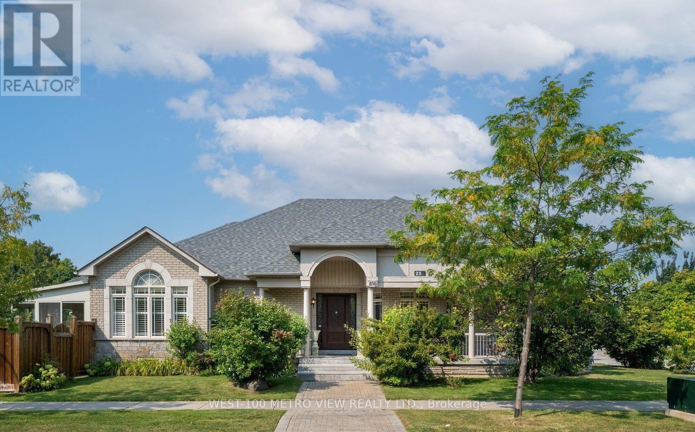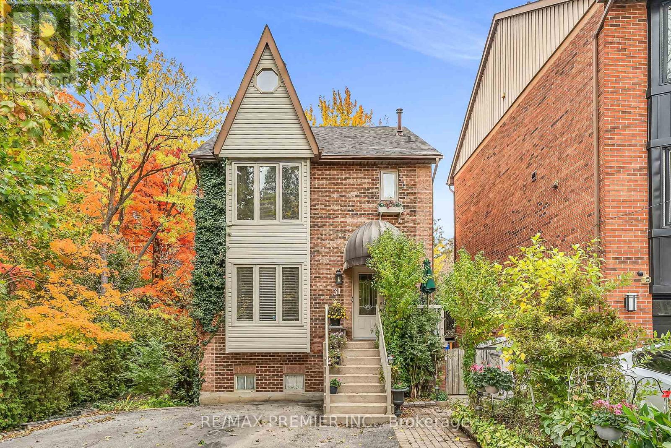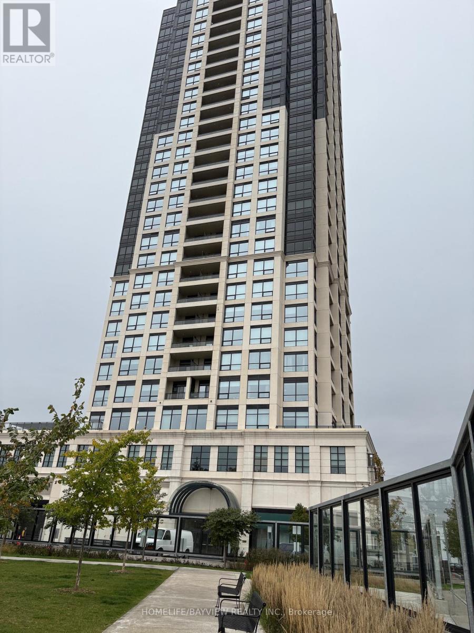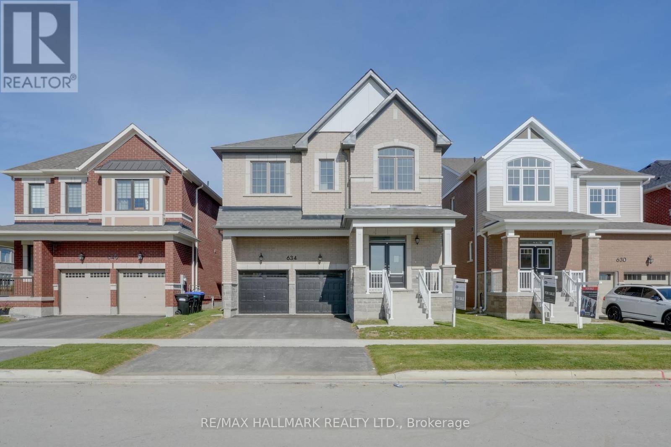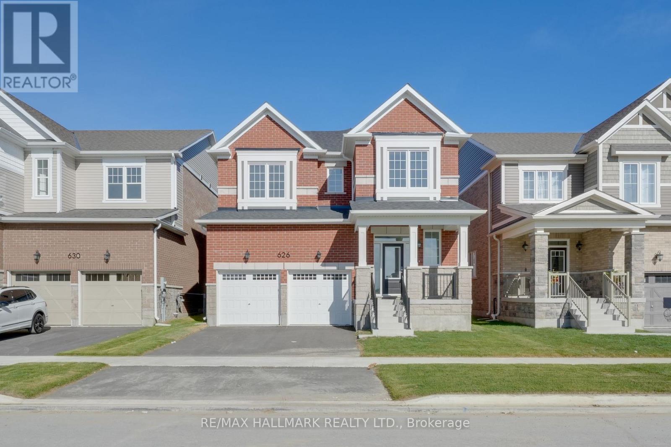204 - 441 Jane Street
Toronto, Ontario
Rarely offered, sun-soaked, and newly upgraded 3-storey townhouse condo in Upper Bloor West Village. Thoughtfully designed with bright east-facing views from nearly every room and a layout that blends functionality with flow. Features new herringbone floors, updated kitchen counters, and backsplash (2024). Unwind on your private rooftop terrace and enjoy tranquil treetop views, or soak in the morning light year-round through floor-to-ceiling windows. Ideal for both everyday living and entertaining. Located in one of Toronto's most charming neighbourhoods-just steps from local shops, restaurants, grocery stores, parks, and transit. A rare combination of space, style, and convenience in a boutique, community-minded building. (id:24801)
Century 21 Leading Edge Realty Inc.
93 Mare Crescent
Toronto, Ontario
AAA Location, Gorgeous Corner Townhouse , Backing on Humber River, Offers 4Br, 2.5Wr ,Huge Ravine Backyard, One of a kind in neighborhood , Freshly Painted all over, Highly upgraded Laminate floors, stairs, New window coverings, Walking Distance Humber College, Hospital, Woodbine Mall, Woodbine Casino, Transit, New LRT Station, Shopping, Fortinos, Banks and much more. Note - Basement Apartment is not included in this rent, Available for rent separately. (id:24801)
Homelife Superstars Real Estate Limited
2192 Oakmead Boulevard
Oakville, Ontario
Welcome to this meticulously designed 4-bedroom, 5-bathroom executive home, ideally positioned on a prestigious corner lot in Oakvilles highly desirable River Oaks community. With over 4,750 sq. ft. of luxurious living space (including 3,253 sq. ft. above grade and a fully finished basement), this property offers an exceptional blend of style, comfort, and modern convenience.Inside, you're greeted by rich oak hardwood flooring, a fully integrated Elan home automation system, and built-in speakers throughout. The oversized custom kitchen is a true chefs dream, featuring premium appliances, ample storage, and elegant designer finishes.Retreat to the spa-inspired bathrooms, boasting heated floors, steam showers, glass enclosures, and marble accents for a serene escape. For entertainment and wellness, the home includes a state-of-the-art home theatre and a fully equipped indoor gym.The finished basement expands your living and leisure space, offering a perfect setting for entertaining or unwinding. Step outside to your private backyard oasis with a custom saltwater pool, waterfall feature, Jacuzzi, and interlock patio complete with a built-in BBQ, outdoor TV, and fireplaceideal for hosting all year round.Additional features include a heated driveway, heated garage, and premium landscaping.Dont miss this rare lease opportunity to enjoy luxury living in one of Oakvilles most coveted neighborhoods.comes either furnished or unfurnished All S/S appliances, all electrical light fixtures, all window coverings ,all TV's& wall mounted. control system, hot tub and equipment, all pool equipment's (id:24801)
Home And Business Realty
4002 Jarvis Crescent
Burlington, Ontario
Welcome to 4002 Jarvis Cres. Located in the sought after Millcroft neighbourhood. Built by Mattwood. Offering 1820 sq ft. 4 spacious bedrooms. 2 1/2 bathrooms. Living Room with laminate floors. Dining room with gas fireplace. Large kitchen with breakfast bar; ample cupboard space. Lower level has a finished recreation room with home theatre and laminate flooring. Laundry and utility room. Updates: Furnace (2019). Central air (2020). Roof (2013). Insulation (2013). Double car garage and concrete driveway. Fenced yard with deck. Minutes from highways, walking distance schools, shops and parks. (id:24801)
Royal LePage Burloak Real Estate Services
76 Lawnside Drive
Toronto, Ontario
This solid brick bungalow in a welcoming North York neighbourhood offers more than just great bones it offers options. Set on a large 50 x 119 ft lot, this home features three bedrooms plus a den on the main floor, plus an additional bedroom in the finished basement perfect for extended family or rental potential. With two kitchens and two full bathrooms, the layout is ideal for multi-generational living or as an income helper live upstairs and rent the lower level to help with the mortgage. You'll appreciate the easy access to Hwy 401, public transit, and neighbourhood amenities. Schools, parks, and shopping are nearby, and you're just minutes from Humber River Hospital perfect for healthcare workers or anyone who values being close to quality care. Whether you're a first-time buyer, investor, or someone ready to transform a home with great fundamentals, this is the one. A little updating will go a long way bring your vision and make it your own! Endless potential, excellent location, and a great community 76 Lawnside is ready for its next chapter. (id:24801)
Sotheby's International Realty Canada
28a Twenty First Street
Toronto, Ontario
Welcome to 28A Twenty First Street a modern, custom-built home in the heart of Long Branch, steps from the lake, parks, top-rated schools, and transit. Built in 2018, this 4-bedroom, 5-bathroom home offers over 2,412 sq ft above grade plus a finished basement with nearly 12-foot ceilings and walk-up, totaling more than 3,600 sq ft across three levels, all with soaring ceiling heights.The open-concept layout is bright and airy, with smooth ceilings, hardwood floors, pot lights, custom millwork, and oversized floor-to-ceiling windows. The designer kitchen features sleek cabinetry, premium appliances, a Cambria Quartz topped island, flowing into spacious living and dining areas perfect for entertaining or everyday family life. Upstairs offers a well-balanced mix of bedroom sizes, ideal for family, guests, or office space. The primary suite includes a spa-like ensuite, 2 walk-in closets, and serene backyard views. A second-floor laundry room and 3 full bathrooms provide convenience.The finished lower level impresses with nearly 12-foot ceilings, a bath, flexible living space, and a walk-up to the professionally landscaped yard featuring mature greenery, accent lighting, and irrigation. Premium features include: Solar Panels with Battery Storage valued at apprx 50k. Custom-designed wrought iron inserts in front door glass for enhanced privacy* Custom roller shades and Restoration Hardware drapery on the main floor, valued at approximately 25k Panasonic trim and designer hardware* Upgraded Roxul Insulation * EV charger RI *Central Vac RI* Energy-efficient construction and high-performance materials throughout. Ideally located near the lake, GO train, Humber College, shops, and cafes, with easy access to downtown and highways. This home is a rare blend of style, sustainability, and function in one of Toronto's most desirable west-end communities. (id:24801)
Sotheby's International Realty Canada
87 Dunlop Street
Orillia, Ontario
Completely Renovated 2+1 Bedroom Raised Bungalow over 1800sq/ft finished with Two-Storey Shop and One bedroom Apartment. Perfectly located, this home is just a 5-minute walk to the hospital and a 10-minute walk to downtown restaurants, Farmers Market and shops. This bright and fully renovated bungalow has been updated from top to bottom, with modern finishes throughout. The kitchen features new cupboards, quartz countertops, and a tile backsplash all SS appliances included, complemented by new flooring on both levels and numerous pot lights. The main floor bathroom, updated in 2024, includes new fixtures and a large walk-in shower. Finished lower level offers a spacious rec room and a primary bedroom with a walk-in closet. A generous size 5-piece bathroom soaker jet tub and walk-in shower is accessible from both the primary bedroom and rec room area. Laundry and furnace room area is equipped with a stainless steel washer and gas dryer. Set on a 45' x 165' lot, the property also features a large deck off Kitchen area and a two-storey Heated shop with a upper one-bedroom apartment including all appliances and Heat pump. ideal for In-law & guests. N/Gas BBQ hookup on deck. A rare find in the heart of Orillia. (id:24801)
Sutton Group Incentive Realty Inc.
250 Sunset Ridge
Vaughan, Ontario
Welcome to this beautifully fully finished (2025) basement apartment featuring vinyl flooring throughout for easy care and modern appeal. Boasting over 2200+ Square feet of open concept living. This bright and spacious unit offers 2 generously sized bedrooms both with windows, a full just installed 4-piece bathroom perfect for adults or kids, and a large open-concept family room, perfect for relaxing or entertaining. Enjoy the convenience of a full kitchen with ample cabinet and counter space, as well as a separate laundry room with tons of room for extra storage. The apartment also boasts a private separate entrance, providing added privacy and independence. Includes parking on one side of the driveway. Located in a quiet, family-friendly neighborhood with easy access to transit, schools, parks with splashpads, mcdonalds, tim hortons, groceries and more! This unit is ideal for professionals, couples, or small families looking for comfort and convenience. Tenant to pay 35% of the utilities (id:24801)
West-100 Metro View Realty Ltd.
31 James Street
Vaughan, Ontario
Spectacular 3-bedroom home, nestled in a country-like setting, featuring a spacious modern kitchen that you'd expect in a more luxurious home, boasting a large center island with storage, granite countertops and marble backsplash, extra deep pantry, pull-out pantry, pull-out spice rack, and lazy Susan, complemented by a picture window overlooking greenery. Includes built-in dishwasher, built-in microwave, and S/S double sink with garburator. Premium light fixtures. Extra storage/walk-in pantry underneath the staircase. Very private back yard. Located just a short walk to Market Lane for access to all the main amenities including, library, banks, groceries and public transportation.Spacious living room features a large picture window, remote-controlled gas brick fireplace, and a walkout to a very large deck embraced by a magnificent maple tree (100+ years old) for a "treehouse" like setting.The deck includes a 10' X 12' metal roof gazebo (2023) with premium mosquito netting. Back yard also features 2 wood-frame sheds and 2 mini-sheds for winter tire storage. One of the wood-frame sheds is insulated and with window A/C (as is). In addition, there are 2 other small sheds attached to the side of the house for additional storage.....and there is more storage underneath the exterior staircase in the front of the house. There is motion activated lighting on the side and back of the house. Enjoy a ground level deck tucked in the corner of the back yard. The property has no grass to cut.Stunning sun-drenched loft with 2 skylights (one of the skylights opens for added ventilation), and 3 picture windows, gleaming 4" oak plank floors, alcove with built-in counter ideal as computer nook or arts and crafts center, wet bar counter with mini fridge, included..... and tons of storage.All bathrooms, including the basement, have been renovated. Principle bedroom has 3 pc ensuite, twin closets with organisers, and large picture window. Laundry room situated on the 2nd floor. (id:24801)
RE/MAX Premier Inc.
805 - 1 Grandview Avenue
Markham, Ontario
Welcome To The Vanguard Condo, This Charming 1 Bed + Den Unit , Located In Prime Thornhill, This Thoughtfully Designed Residence Offers 9 Foot Smooth Ceiling And A Versatile Den, Suitable For Home Office Or 2nd Bedroom. Well Maintained Like Brand New, Modern Intergrated Kitchen With High End B/I Appliances. The Location Provides Easy Access To Groceries, Restaurants, Public Transit, Mall & Schools. Amazing Building Amenities : Fitness & Yoga Room, Gym, Theater, Sauna, Party Room/Lounge, Outdoor Terrace, Mins To 407/401. Unobstructed North View From Private Balcony. (id:24801)
Homelife/bayview Realty Inc.
634 Newlove Street
Innisfil, Ontario
Brand new and never lived in, this impressive 3,097 sq ft above-grade home, The Sawyer model, sits on a large 39.3 ft x 105 ft lot in Innisfils highly anticipated Lakehaven community, just steps from the beach. Designed for modern living, the main floor boasts 9 ft ceilings, a gourmet eat-in kitchen with quartz countertops, a walk-in pantry, and a generous island overlooking the open-concept great room with a cozy gas fireplace. A separate dining area is perfect for entertaining, while a versatile main floor room can serve as a home office, playroom, or whatever suits your lifestyle. Upstairs, 9 ft ceilings continue with four spacious bedrooms and three full bathrooms. The primary suite is a true retreat featuring double walk-in closets and a private spa-like ensuite with quartz finishes. One additional bedroom enjoys a semi-ensuite bathroom, while two others are connected by a convenient Jack and Jill. All bedrooms are enhanced with walk-in closets, offering incredible storage throughout. An upper-level laundry room adds everyday convenience. The deep backyard is full of potential for outdoor living, and you're just moments from Lake Simcoe's beaches, parks, and trails. This is a rare opportunity to own a brand new, never lived in home in one of Innisfils most exciting new communities. (id:24801)
RE/MAX Hallmark Realty Ltd.
626 Newlove Street
Innisfil, Ontario
Brand new and never lived in, this impressive 2,601 sq ft above-grade home, The Mabel model, is located on a large 39.3 ft x 105 ft lot in Innisfil's highly anticipated Lakehaven community, just steps from the beach. Thoughtfully upgraded with an additional washroom upstairs, this home offers an ideal layout for families, featuring 9 ft ceilings on both levels and a spacious open-concept main floor. The gourmet eat-in kitchen showcases quartz countertops, a walk-in pantry, and a generous island overlooking the great room with a cozy gas fireplace, plus a separate dining area for formal gatherings.Upstairs, you'll find four generous bedrooms, with three of them enjoying private or semi-private ensuites: two bedrooms each have their own ensuite, while another features a semi-ensuite shared with the hallway. The luxurious primary suite includes a large walk-incloset and a spa-like ensuite with quartz finishes. For convenience, the upper level alsofeatures a full laundry room.The deep backyard offers endless possibilities for outdoor living, and you'll love beingmoments away from Lake Simcoe's beaches, parks, and trails. Don't miss this opportunity to owna brand-new, never lived in home in one of Innisfil's most exciting new communities. (Taxes arecurrently based on land value only and will be reassessed at a later date.) (id:24801)
RE/MAX Hallmark Realty Ltd.


