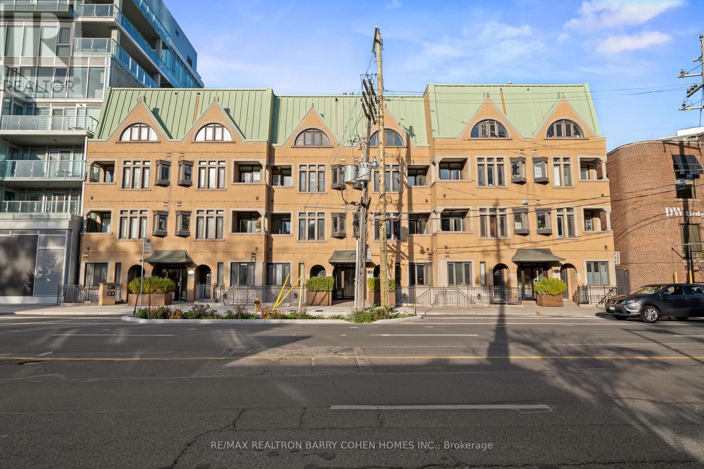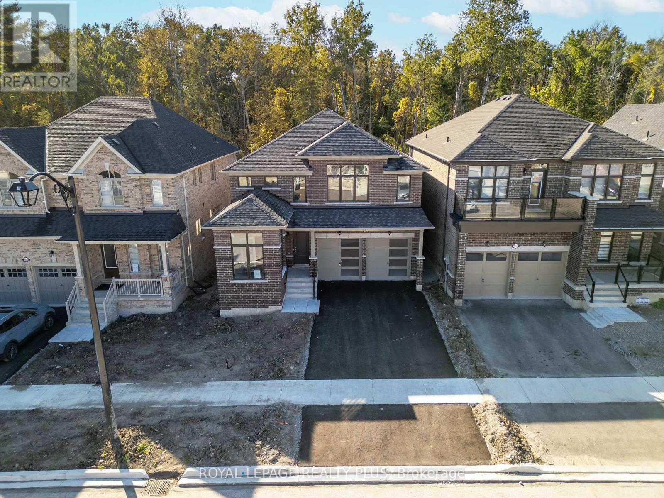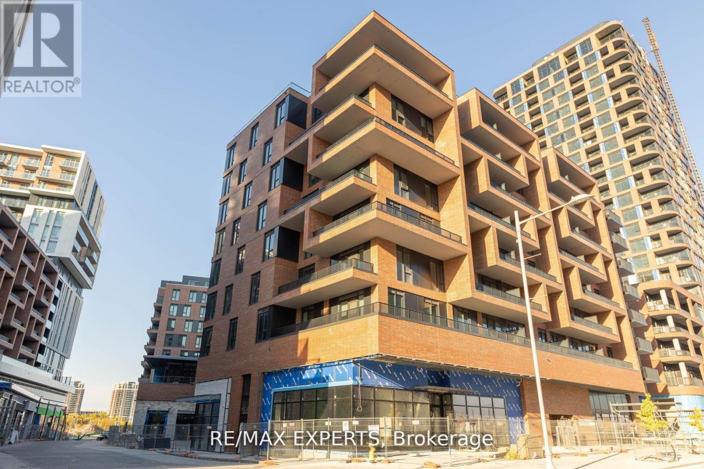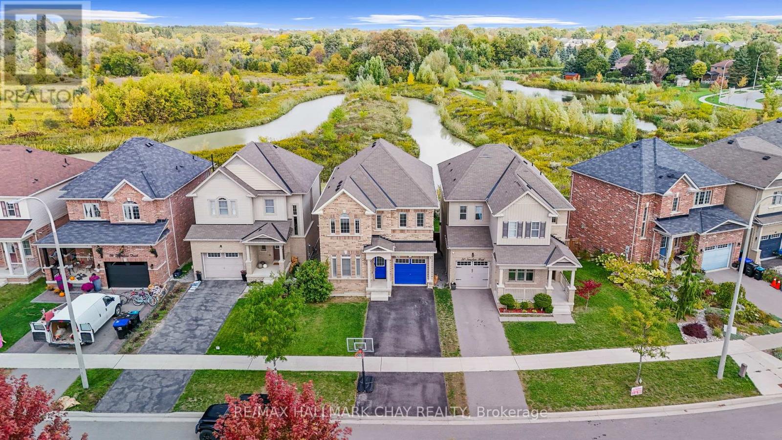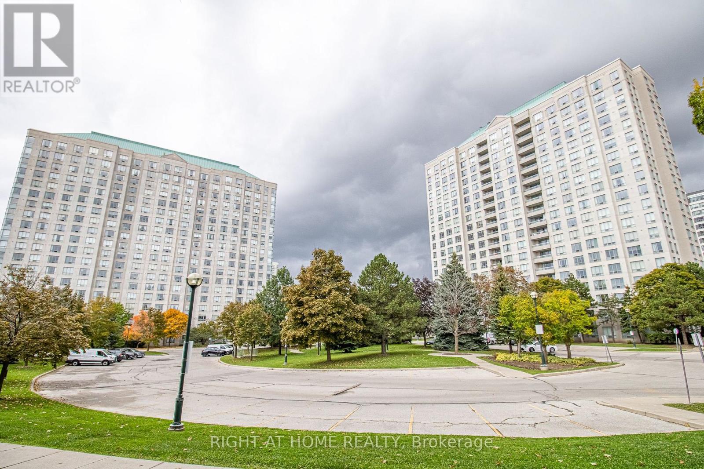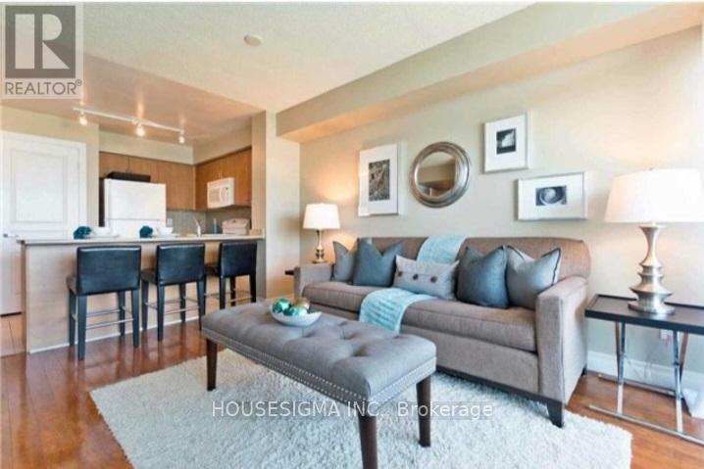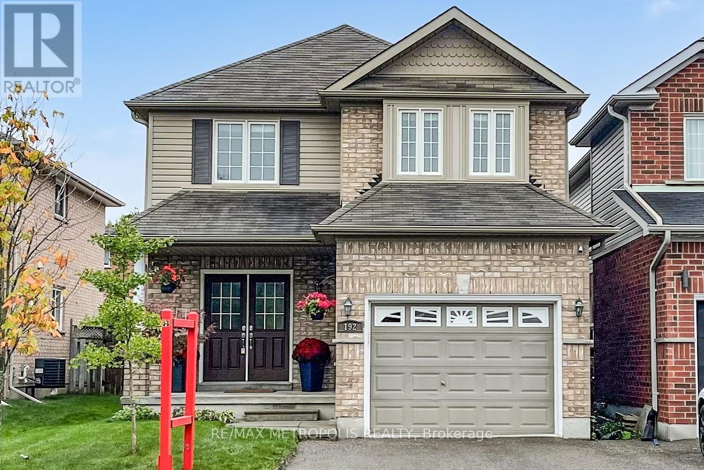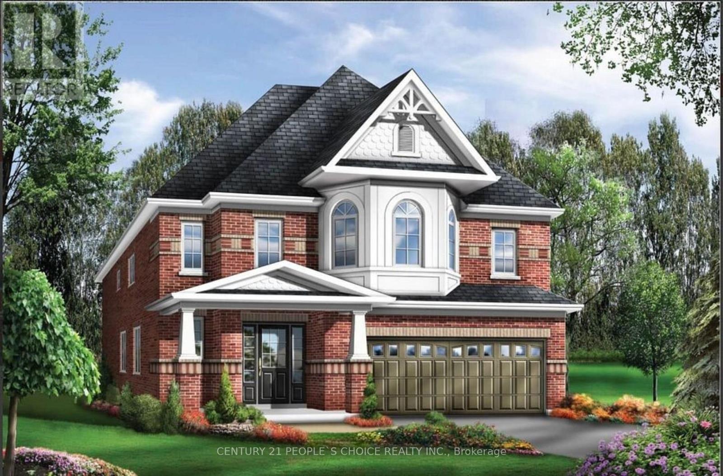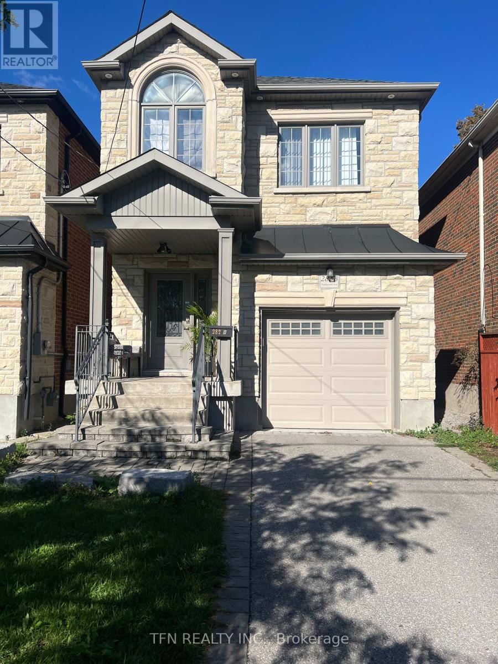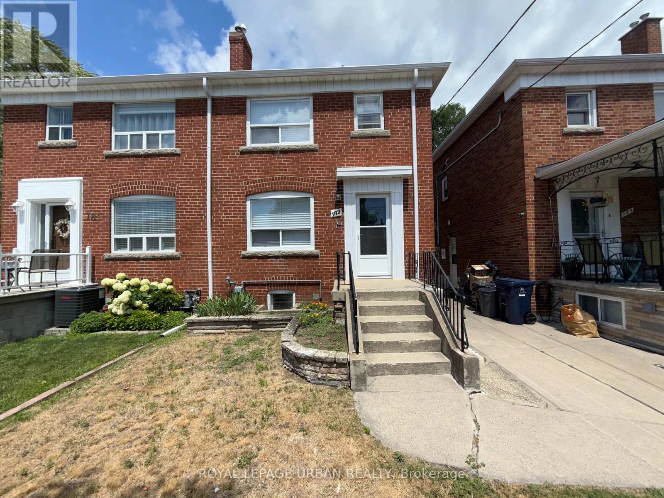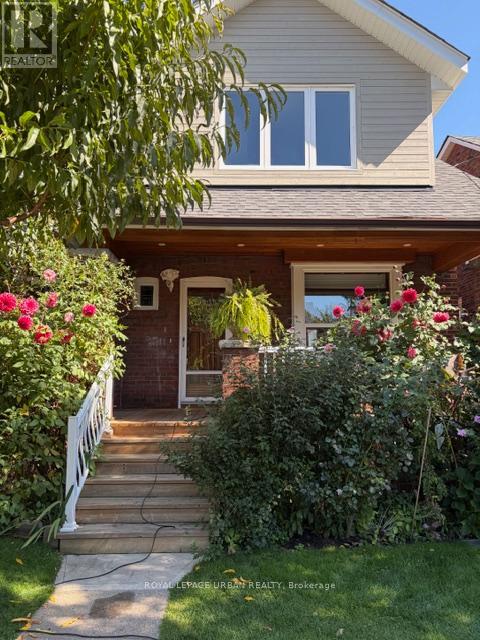2723 Bur Oak Avenue
Markham, Ontario
Live, Work, and Prosper in the Heart of Markhams Sought-After Cornell Community. This Versatile Live and Work Freehold [2432 Sqft] Townhouse on Bur Oak Ave Offers Exceptional Exposure and Convenience, Surrounded by Established Amenities: Cornell Community Park, Bill Hogarth S.S., Cornell Community Centre & Library (129,000 Sqft of Recreation), Markham Stouffville Hospital, Nearby Shopping, and Quick Access to Hwy 7/407. Well-maintained 3-bedroom Home with an Open-Concept Kitchen, Center Island and SS appliances Combined with a Living Area Leading to a Spacious Walk-Out Deck. The Third Floor Primary Bedroom Features a Walk-In Closet, Private Balcony, and 4-Piece Ensuite for Privacy and a True Retreat. The Ground Floor has High 10ft Ceilings and a Flexible Design Perfect for Commercial or Residential Use. Currently Arranged as a Bright 1-Bedroom Unit with Laminate Floors, Full Kitchen, Wall-to-Wall Windows, Built-In Audio Speakers, and a 4-Piece Ensuite. Separate Laundry for Each Unit. Double Car Garage with Direct Access to Ground Floor and Driveway Parking. Recently Updated New Roof Shingles (Aug 2025) and Cared For By the Same Owners for the Past 18 Years, This is a Rare Opportunity to Own a Multi-Functional and Impeccably Maintained Live-Work Townhouse in One of York Regions Most Desirable Communities. (id:24801)
RE/MAX Crossroads Realty Inc.
201 - 336 Davenport Road
Toronto, Ontario
Welcome To The Exclusive Residences Of Designer's Walk! Spectacular Boutique-Style 2 Bedroom + 2 Bathroom Suite In The Upscale Avenue & Davenport Neighbourhood Features Drive-In Garage And Unparalleled Comforts For Luxurious City Living. Gorgeous Sun-Filled Condo With Superior Split Layout Make Living And Entertaining A Breeze. Stunning Open-Concept Living Room With Soaring 10' Ceilings, Wall-to-Wall Windows With Walkout To Balcony And Gas Fireplace, Dining Room And Kitchen With Fabulous Quartz Countertops. Enjoy The Luxury Of In-Suite Elevator Access. Recently Renovated And Expertly Designed With Upgraded Flooring And Custom Finishes Throughout. Spacious Private Primary Suite Boasts 7-Pc Indulgent Spa-Like Ensuite And Walkout To Private Balcony Overlooking Designer's Walk Laneway. A Large 2nd Bedroom And 4-PC Bath With High-End Finishes Complete The Unit. Ideally Located Within Walking Distance To Two Subway Lines And TTC With Easy Access To The Finest Restaurants And Shopping Of Yorkville, The Annex, Yonge And Bloor Sts, This Is Urban Living At Its Best! (id:24801)
RE/MAX Realtron Barry Cohen Homes Inc.
1454 Davis Loop Circle
Innisfil, Ontario
A SPECTACULAR HOME LOCATED IN A HIGHLY COVETED NEIGHBOURHOOD IN INNISFIL- THE WATERFORD- 2603 SQ FT. BUILT BY BALLYMORE HOMES, THIS HOME FEATURES A SPECTACULAR LAYOUT. A VERY BRIGHT HOME WITH A MAIN FLOOR OFFICE/ LIVING ROOM, 9 FT CEILINGS, A CHEF INSPIRED KITCHEN WITH A WALK OUT TO YOUR PRIVATE YARD. A GREAT SIZE FAMILY ROOM WITH A GAS FIREPLACE - PERFECT FOR THOSE COZY WINTER NIGHTS! TOTAL PRIVACY IN YOUR BACKYARD WHICH OVER LOOKS GREENSPACE! AN EMPTY PALLETT IN THE BASEMENT FEATURES A WALKOUT TO YOUR PRIVATE OASIS.. THE SECOND LEVEL FEATURES 4 BEDROOMS, 2 FULL BATHS, A COMPUTER LOFT AND OPEN TO BELOW! A MUST SEE GEM! BRAND NEW AND READY TO MOVE IN! (id:24801)
Royal LePage Realty Plus
608c - 38 Simcoe Promenade Circle
Markham, Ontario
Welcome to contemporary living at its finest in the heart of Gallery Square! This brand-new, never-lived-in corner unit offers a spacious 2-bedroom + den, 2-bathroom layout, filled with natural light from expansive windows. The thoughtfully designed split-bedroom floor plan ensures privacy, while the sleek modern kitchen features built-in appliances and quartz countertops - perfect for everyday living and entertaining. Enjoy soaring 9' ceilings, bright and airy bedrooms, and a versatile den that can easily serve as a home office. Located within the highly sought-after Markville Secondary School zone and just moments to dining, shopping, entertainment, and major highways (Hwy 7 & 407) . Public transit and Cineplex are at your doorstep, offering an unbeatable lifestyle of convenience. Some photos have been virtually staged. (id:24801)
RE/MAX Experts
52 Strachan Trail
New Tecumseth, Ontario
Welcome to this beautifully upgraded, fully brick home in Beeton's desirable West Country development, where everyday living is elevated by unmatched privacy and stunning natural views. Backing onto environmentally protected land with a ravine, creek, and walking trails, this home invites you to relax on the expansive back deck with no rear neighbours in sight. Offering over 2,500 sq. ft. of living space, including a finished walk-out basement with rec room, games room, and full bath, this 4-bedroom, 4-bath home is designed for both family living and entertaining. The main floor exudes warmth with upgraded hardwood flooring, a cozy gas fireplace framed by custom built-ins, and a seamless flow to the kitchen, complete with quartz countertops, custom backsplash, breakfast bar, and pot lights. From here, step out to the huge deck and soak in those peaceful, natural views. Upstairs, the primary suite is a true retreat with a private ensuite and walk-in closet, while the solid hardwood staircase leads you to a convenient second-floor laundry. The versatile front family room offers flexibility to use as a home office, creating the perfect work-from-home setup. Additional features include inside garage access, 60-amp service for an EV charger, and tasteful finishes throughout. With 1,950 sq. ft. above grade plus a walk-out basement, this home combines elegance, function, and the serenity of nature in one perfect package. (id:24801)
RE/MAX Hallmark Chay Realty
#309 - 5039 Finch Avenue E
Toronto, Ontario
Location! Location! Location! Luxury 2 Bedroom Condo In Prime Scarborough Area With Ttc Bus Service At Door, Walking Distance To Schools, Woodside Mall, Library & Parks. Very Well Maintained Building. Functional 2 Bedroom Layout W/4Pc Master En-Suite & Walk In Closet. Large Open Concept Living/Dining Perfect For Entertaining Or Comfortable Everyday Living. Functional Kitchen W/S/S Appliances, Double Sink And Lots Of Storage. Laminate Floors Throughout. Well Lit Unit With Lot Of Windows & South View From Living Room & Bedrooms. Great Amenities W/ Indoor Swimming Pool, Gym, Games Room, Tennis Court, 24 Hrs Concierge & Visitors Parking. (id:24801)
Right At Home Realty
1006 - 1600 Charles Street
Whitby, Ontario
This stunning 1+1 bedroom, 1 bathroom home offers the perfect blend of style and functionality. The versatile den layout is designed to maximize space, ideal for a home office or guest area. Enjoy a bright, open-concept kitchen with modern finishes and plenty of natural light. Thoughtfully customized touches throughout provide extra storage and convenience. Nestled in a vibrant waterfront community, this home keeps you close to the beach, walking trails, and all lifestyle amenities. Perfect for those seeking comfort, space, and a prime location! (id:24801)
Housesigma Inc.
192 Avondale Drive
Clarington, Ontario
Nestled in a quiet, family-friendly neighborhood, this warm and inviting home (built in 2013) offers the perfect blend of comfort, style, and convenience. Step through the grand double French doors into a magnificent foyer featuring a sweeping staircase that sets an elegant tone for the rest of the home. The main floor boasts a bright, open-concept layout that seamlessly connects the living, dining, and kitchen areas ideal for both everyday living and entertaining. A sun-drenched breakfast nook opens to a beautifully landscaped, fully fenced backyard, complete with a perfectly sized deck featuring built-in bench seating for cozy outdoor dining or relaxing. A dedicated play area promises hours of fun for little ones. Upstairs, you'll find three spacious bedrooms, including a luxurious primary suite with a large walk-in closet and a modern glass shower. The fully finished basement is the ultimate entertainment space, featuring durable vinyl flooring, recessed lighting, and ample storage throughout. Perfectly located near major highways (401, Hwy 2) for easy commuting, this home also offers close proximity to top-rated schools, parks, shopping, and trails. Enjoy weekend adventures with a leisurely stroll along the scenic Courtice Millennium Trail or take a quick drive to Courtice Beach or Darlington Provincial Park. This is the perfect place to call home ** This is a linked property.** (id:24801)
RE/MAX Metropolis Realty
1188 Drinkle Crescent
Oshawa, Ontario
Stunning 1-Year-Old Detached Home in Harmony Creek, Oshawa (Eastdale Community)Welcome to this beautifully upgraded detached home offering approximately 3,300 sq. ft. of living space in the highly desirable Harmony Creek area. Featuring over $40,000 in builder upgrades, including premium KitchenAid appliances, this elegant 4-bedroom, 5-bath home showcases separate living and dining rooms, a soaring high-ceiling family room with a cozy gas fireplace, and a modern kitchen with quartz countertops, a stainless-steel double sink, and a breakfast bar. The finished basement includes a 3-piece washroom and only needs a kitchen to become a perfect rental suite or in-law space. Additional highlights include engineered hardwood flooring on the main level, a spacious laundry/mudroom with garage access, and bright bedrooms with double closets two with ensuites and an upgraded primary suite with a walk-in closet. located close to parks, schools, Harmony Creek Trail, shopping centers, restaurants, transit, and Highway 401/407, this exceptional home offers comfort, convenience, and luxury living. (id:24801)
Century 21 People's Choice Realty Inc.
282b Aylesworth Avenue
Toronto, Ontario
Luxurious Custom Home in Prime Location! This Stunning 4+1 Bedroom, 4.5 bathroom Custom-Built Home Offers The Perfect Blend Of Elegance And Functionality. Featuring A Separate Entrance Basement Apartment With Kitchen Rough Ins, 3 Parking Spaces, And Pot Lights Throughout, This Solid Brick Residence Boasts A Gourmet Kitchen With Quartz Countertops, Crown Moulding, And Natural Hardwood Floors On Main And 2nd Floor. Enjoy The Abundance Of Natural Light From 3 Skylights, Garage Man Door, A Spacious Backyard With A Back Deck. Impeccably Located Just A 1-minute Walk From A Park And Near Excellent Schools. (id:24801)
Tfn Realty Inc.
182 Torrens Avenue
Toronto, Ontario
Location, Location, Location! Welcome To 182 Torrens Avenue, A Beautifully Updated Home Nestled In The Heart Of East York, Just Steps From The Vibrant Shops And Restaurants Of Pape Village! The Main Floor Has Been Thoughtfully Renovated With Brand New Flooring, Updated Electrical Throughout, And A Stylish New Kitchen Featuring Quartz Countertops Perfect For Modern Living. Upstairs, You'll Find Three Spacious Bedrooms, Each With Its Own Closet, And A Bright Four-Piece Bathroom. The Basement, While Unfinished, Is Clean And Versatile, Offering A Great Solution For Extra Storage Along With A Dedicated Laundry Area. Step Outside To Enjoy An Extra-Large Backyard, Complete With A New Shed And Plenty Of Space For Entertaining. A Mutual Drive Leads To Two-Car Parking At The Rear A Rare Find In This Area. Ideally Located Just Steps From Excellent Schools (One Right Next Door!), TTC, Local Cafes, Restaurants, Banks, Community Centres, And More Everything You Need Is Right At Your Feet. Don't Miss Your Chance To Live, Work & Play In One Of Toronto's Most Sought-After Communities! (id:24801)
Royal LePage Urban Realty
Main Floor - 145 Dewhurst Boulevard
Toronto, Ontario
Welcome To 145 Dewhurst Blvd! Beautiful 2 Storey 3 Bedroom Home With A Private Backyard And Large Front Porch. Walking Distance To The Subway And All The Shops And Restaurants Of Danforth. (id:24801)
Royal LePage Urban Realty



