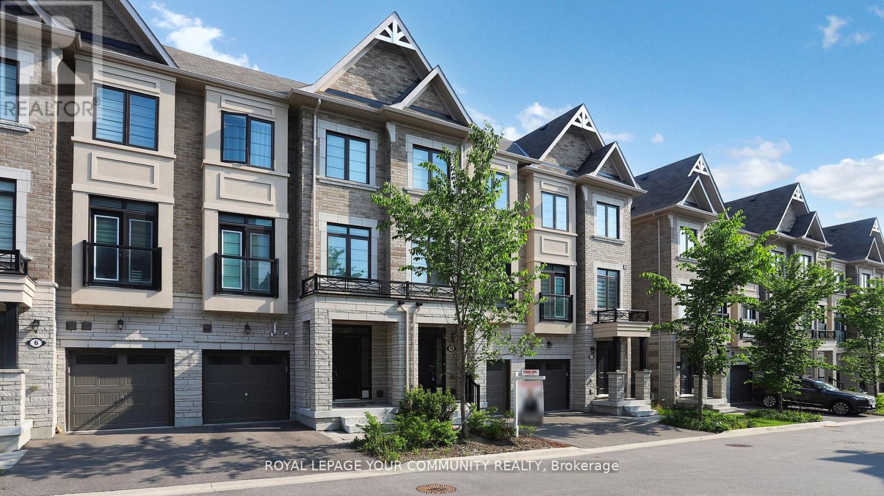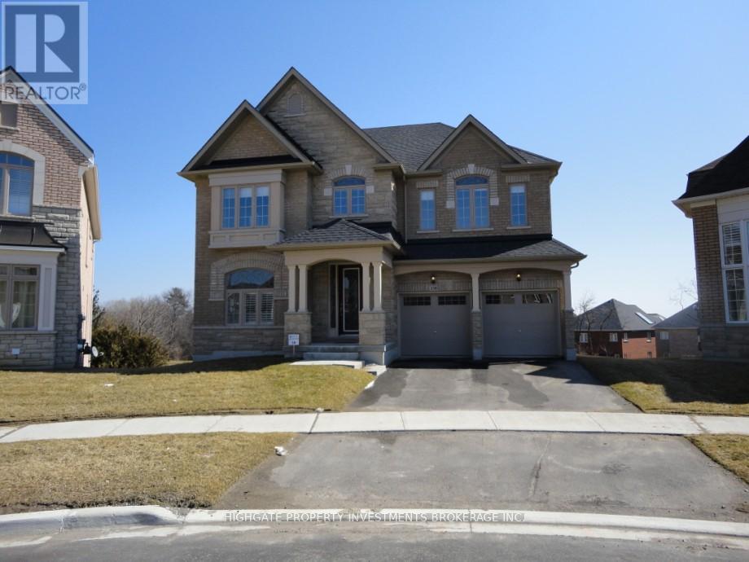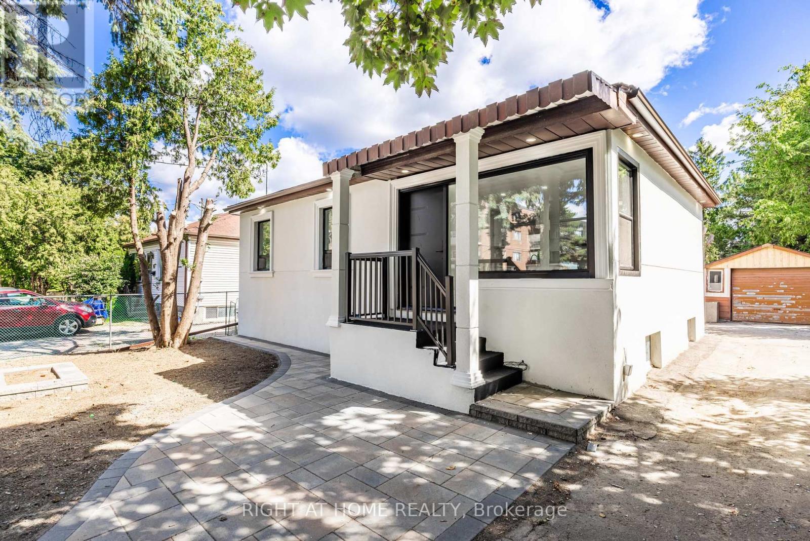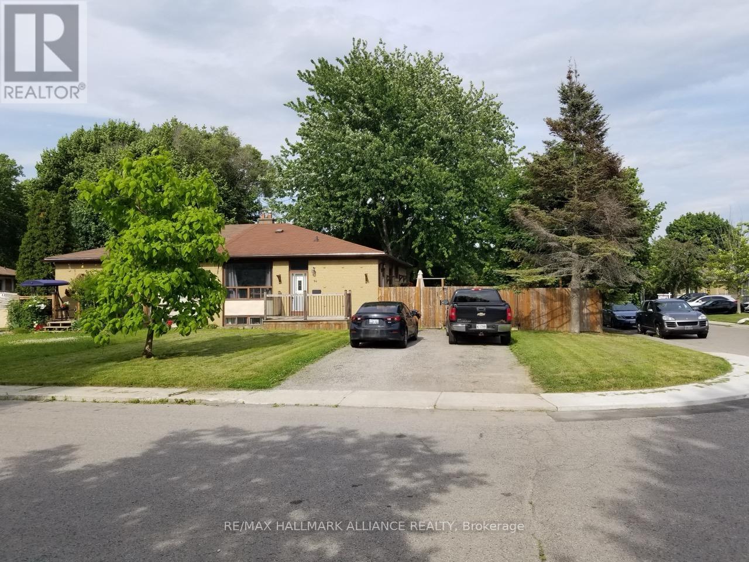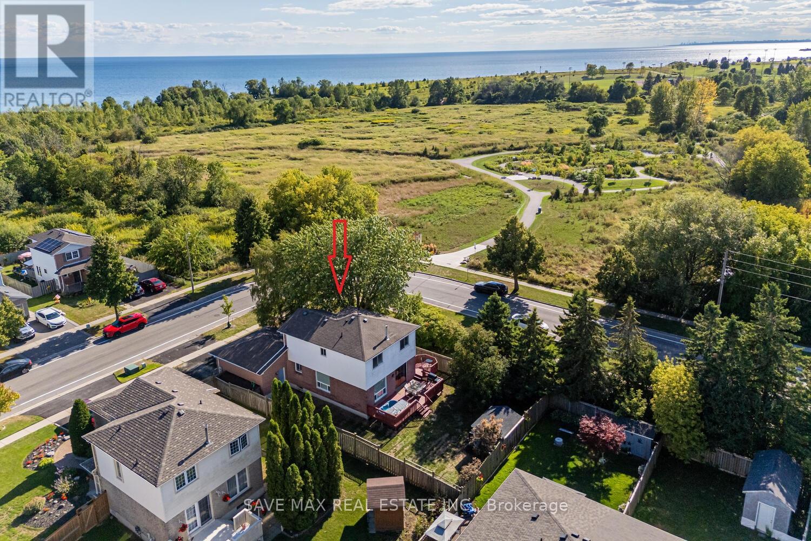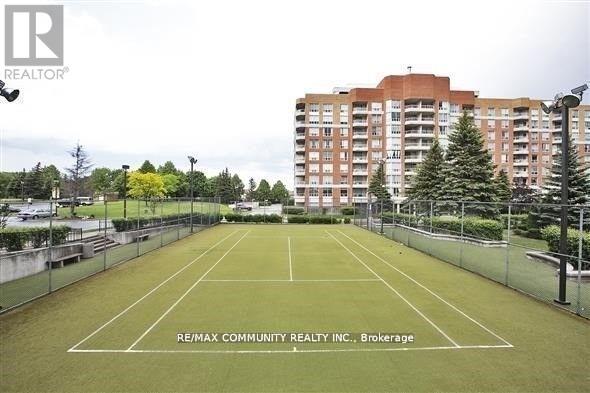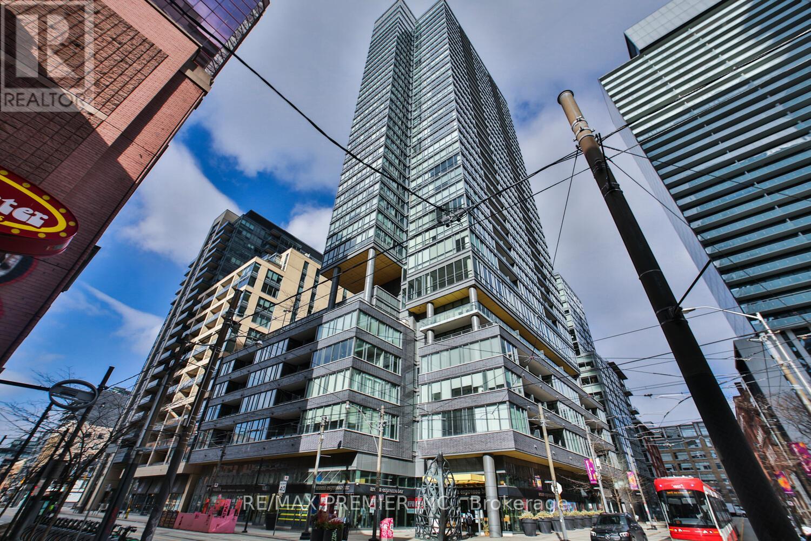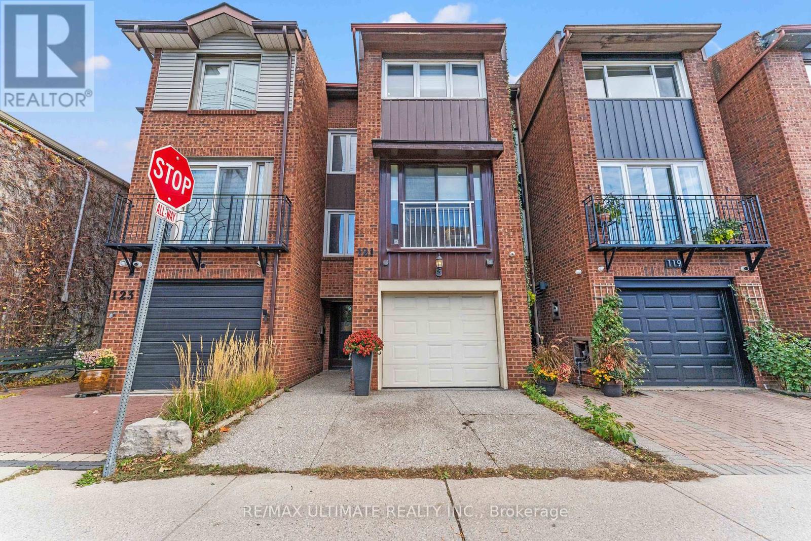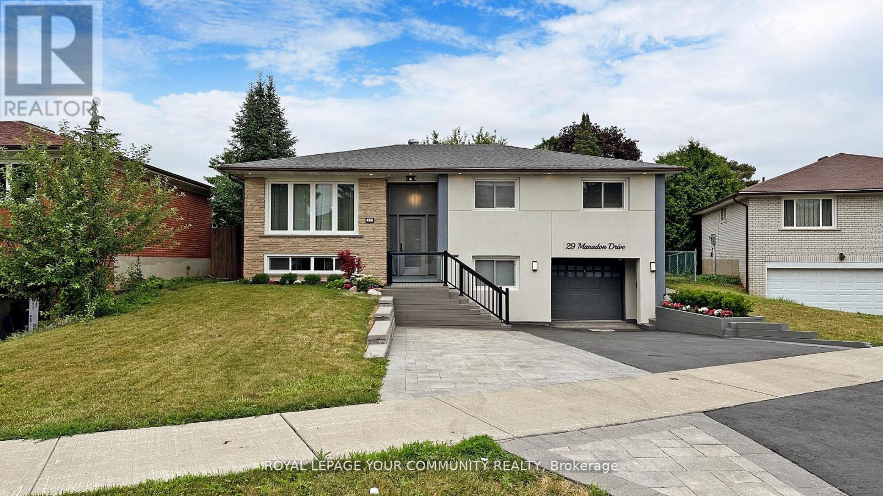10 William Adams Lane
Richmond Hill, Ontario
Elegant, Sun-Filled Townhome in Prestigious Rouge Woods! This beautifully upgraded,south-facing residence offers 2,377 sq.ft. of refined living space, ideally set back from the main road for peace and privacy. Soaring 9' ceilings on the main and second levels,complemented by a striking 10' tray ceiling in the primary bedroom, enhance the airy, open feel. Enjoy stylish laminate flooring throughout, and a chef-inspired kitchen featuring granite countertops, sleek backsplash, LED pot lights, a generous centre island, and premium stainless steel appliances perfect for both everyday living and sophisticated entertaining. The open-concept living and dining rooms offer an inviting ambiance, while the expansive primary suite boasts a walk-in closet and spa-like ensuite. The professionally finished basement includes a 3-pc bath and private garage access to the main floor ideal for creating a stylish in-law or guest suite with kitchen. Added conveniences include a third-floor laundry and rough-in for a second laundry in the basement. Recently painted in fresh, modern tones. Steps to Richmond Green Sports Centre, top-rated schools, Costco, Home Depot, GO Station, parks, and Hwy 404. A true blend of comfort, style, and versatility in a high-demand community! (id:24801)
Royal LePage Your Community Realty
138 Shadow Falls Drive
Richmond Hill, Ontario
This 3100 Square Foot, 4 Bedroom, 3.5 Bathroom Home Offers A Generous Open Concept Floor Plan. Exquiste Features Of This Palatial Residence Include An Elegant Blend Of Hardwood & Broadloom Flooring, Cac & A Family Room With A Fireplace. Picture Windows That Encircle The Residence Allow Natural Light To Illuminate The Home. Nestled In Exclusive Community Of Jefferson Forest This Home Backs Onto A Greenbelt & Is Close To Parks, Golf Course & 404 (id:24801)
Highgate Property Investments Brokerage Inc.
225 Essex Avenue E
Richmond Hill, Ontario
Exquisite 3-Bedroom Bungalow on a Prestigious 50 x 150 Lot. This high-efficiency home features newer windows, a brand-new furnace, heat pump, and air conditioning system, ensuring year-round comfort and energy savings. This stunning residence offers sophisticated design, unparalleled craftsmanship, and exceptional functionality, featuring a fully self-contained lower-level apartment with a private entrance perfect for extended family or generating rental income with complete privacy. Luxury Features: Three Sunlit Bedrooms with refined finishes and generous closet space Designer Bathrooms featuring premium fixtures and elegant tile work, Chefs Kitchen with contemporary cabinetry, high-end finishes, and sleek design Full Lower-Level Suite with a private entrance, complete with its own living area, kitchen, and bath Two Complete Sets of Brand-New Appliances (10 total)turnkey luxury for both levels Expansive Landscaped Lot (50 x 150) offering unmatched outdoor potential Ample Parking Space with a long private driveway Location:Nestled in a prestigious, family-friendly neighbourhood close to top-rated schools, fine dining, parks, and transit, this home strikes the perfect balance of serenity and convenience.This is a rare opportunity to own a fully renovated, income-generating property on an oversized lot. A true masterpiece ready for you to move in and enjoy. (id:24801)
Right At Home Realty
225 Essex- Entire House Avenue
Richmond Hill, Ontario
Spacious 5-Bedroom Fully Renovated Home for Lease. Don't miss this rare rental opportunity! This beautifully renovated home features 3 bedrooms upstairs and 2 additional bedrooms in the fully finished basement, offering plenty of space for a large or multi-generational family. Each floor is equipped with its own laundry, providing convenience and privacy for all residents.The home boasts a modern design with brand-new finishes and appliances throughout, creating a fresh and inviting living space.Ideally located, this property is close to all amenities, including public transit, shopping, schools, parks, and more. Homes like this rarely come to the rental market, making this a must-see for anyone looking for both space and style. (id:24801)
Right At Home Realty
224 Summeridge Drive
Vaughan, Ontario
Most desirable Thornhill Woods location. Discover this stunning residence featuring a rarefour-bedroom plus one office layout on the second floor. The main floor boasts soaring 9-footceilings and premium hardwood flooring throughout. Enjoy the tranquility of a private backyard withan interlocking patio, surrounded by lush trees. Located near top-ranking schools: Thornhill WoodsPublic School, St. Theresa's Catholic High School, Hodan Nalayeh HS (French), and Stephen Lewis HS. (id:24801)
Century 21 Heritage Group Ltd.
10953 Jane Street
Vaughan, Ontario
*** Location Location Location*** Attention practical users, Builders, Developers, Investors, Excellent Opportunity In The Heart Of Vaughan, Large Lot face in Jane ST, ZONE Future Development, (1) one house and (1) one shop in the property, Deep lot for perfectional users, Land Scaping or Any other usage, lots of parking space in the back of the property, potential of Commercial, COMBINE WITH NEXT DOOR AT 10967 Jane Street, FOR TOTAL FRONT 127.12 FT+61.FT = Front(188.12 FT) X (304.FT)DEPTH This Property Has Lots Of Potential, Buyer To Perform Their Own Due Diligence Regarding Zoning Standards And Approval, property include One House And One Shop, Close To All Amenities; Go Vaughan, Civic Centre, New Hospital, Future Development Site! Endless Opportunities. *** NO SALE SIGN ON THE PROPERTY ***. ***EXTRAS*** ZONING( Future Development Site) also Future Development And big Project Across, Buyer To Perform Their Own Due Diligence Regarding Zoning Standards And Approval !!! (id:24801)
Century 21 Heritage Group Ltd.
Lower - 94 Hurley Road
Ajax, Ontario
Your new home awaits. This large and bright one-bedroom lower unit offering approximately 1000 square feet of space within a quiet home in highly desirable South Ajax. This fantastic unit includes a separate entrance, a four-piece washroom with a bathtub, and the valuable convenience of your own private washer and dryer. Outdoors, you can relax in the huge, fenced in backyard and benefit from tandem parking for 2 cars and dedicated private indoor storage. Best of all, full outdoor maintenance is included, covering both mowing the lawn and snow removal, ensuring a truly worry-free lifestyle! The location is unbeatable, placing you close to the Ajax Waterfront Park, Lakeridge Health Ajax Pickering Hospital, Ajax Community Centre, schools, gyms, grocery stores, and restaurants, as well as providing easy commuting via the Ajax GO Train station and Highway 401. (id:24801)
RE/MAX Hallmark Alliance Realty
1058 Renaissance Drive
Oshawa, Ontario
A rare offering in Lakeviews beloved waterfront community 1058 Renaissance Drive is more than just a home; it's a lifestyle destination. With thoughtful layout, versatile living space, serene natural surroundings, and outstanding access to urban conveniences, this property is a perfect choice for families, commuters, or those seeking a peaceful lakeside retreat. It is 3+1 Bedrooms and 3 Washrooms Detached house on 50' Corner Lot with 2 Car garage. Enriched with Natural Light. Separate Family and Dining Area. Kitchen comes with stainless Steel Appliances, Backsplash with good size Breakfast Area.Master bedroom with Walk-in closet and 3 pc ensuite. Other two good size Bedrooms. Finished Basement has Bedroom / Rec Room with Gas Fireplace and Murphy Bed, additional Den and Storage Room. Huge Deck with Hot Tub to entertain your Friends and Family. Backyard Shed for additional storage. Close to Highway 401 and the upcoming 412 extension. VIA Rail and GO Transit stations are just minutes away. For shopping, dining, and entertainment, the Oshawa Centre Mall, Durham Region largest shopping destinations within easy reach. Direct Access to Gold Point Butterfly Reserve along with trails for Walking / Biking. (id:24801)
Save Max Real Estate Inc.
1110 - 430 Mclevin Avenue
Toronto, Ontario
Two BR, Two WR, Two U/G Parking, One locker, Open balcony and Ensuite laundry. Laminate flooring, Fresh painting and move in condition. Close to schools, recreation center, library, park and mall. TTC within steps connecting to Scarborough town center and hwy 401 within minutes. ***Lowest maintenance fee compared to similar units @ Mayfair on the green*** (id:24801)
RE/MAX Community Realty Inc.
1606 - 8 Charlotte Street
Toronto, Ontario
Welcome to Charlie Condos, one of Toronto's most sought-after addresses in the heart of the Entertainment District! This stunning 2-bedroom + den, 2-bathroom corner suite offers over 1,000 sq.ft. of stylish, functional living space with floor-to-ceiling wraparound windows showcasing bright southeast city views.The open-concept kitchen features an oversized island, granite countertops, and stainless steel appliances, perfect for cooking, dining, and entertaining. The split-bedroom layout provides excellent privacy, while the den offers flexible space for a home office or guest area. The primary bedroom includes a 4-piece ensuite and ample closet space, while the second bedroom enjoys natural light and a modern, full bathroom nearby.Enjoy hardwood floors throughout, 9-foot ceilings, and a seamless flow of natural light in every room. The unit comes fully furnished from top to bottom, offering a move-in-ready lifestyle in a luxury building with outstanding amenities - including a fitness centre, outdoor pool and lounge, 24-hour concierge, party room, theatre room, and more.Located steps from King West, public transit, the Financial District, CN Tower, Rogers Centre, Billy Bishop Airport, and Toronto's best restaurants, shops, and nightlife, this suite embodies the perfect balance of convenience and sophistication.Experience downtown living at its finest. (id:24801)
RE/MAX Premier Inc.
121 Tecumseth Street E
Toronto, Ontario
Exceptional Urban Luxury in the Heart of Toronto! Welcome to this impeccably upgraded three-storey, three-bathroom townhouse, ideally located in one of Niagara's most highly sought-after communities. Just moments from the vibrant energy of Queen Street, King Street, Lakeshore, The Wells, Exhibition, and Liberty Village, this home offers the perfect blend of modern sophistication and urban convenience. Step inside to discover refined craftsmanship and contemporary design throughout. Every detail has been thoughtfully curated to elevate your living experience: Fully upgraded garage featuring Floortex coating, PVC slatwall panels, Baldhead custom cabinetry, overhead storage racks, and premium slatwall accessories, enhanced soundproofing and extra insulation, providing superior comfort and eliminating car fumes while maintaining warm living room floors in winter custom aggregate driveway offering elegant curb appeal. Tailored built-in cabinetry throughout the home, including clever under-stair storage solutions Hunter Douglas window coverings adorning every room for a polished designer touch Comprehensive whole-home rewiring to accommodate high-speed internet, phone, cable, and integrated surround sound systems Sophisticated home office with custom built-in desk, shelving, and a bespoke Murphy bed featuring leather-trim handles Security cameras outside and inside the house. This residence has been meticulously maintained and upgraded to deliver a turn-key luxury lifestyle in one of the city's most desirable locations. Full home inspection report available upon request. Experience Niagara living at its finest - where style, comfort, and convenience meet. (id:24801)
RE/MAX Ultimate Realty Inc.
Royal LePage Real Estate Services Ltd.
29 Manadon Drive
Toronto, Ontario
Fully renovated with meticulous attention to detail, this elegant home offers modern sophistication, incredible indoor and outdoor living, and curb appeal that impresses at every turn. Situated on a premium pie-shaped lot with over 50 frontage widening to 70, this property boasts a stunning refaced exterior, professional landscaping, a double driveway, and a large concrete patio leading to an extra-large custom shed perfect for storage or a workshop.Fruit trees enhance the serene backyard oasis.Step inside to a bright, open-concept layout featuring a high-end chefs kitchen with quartz counters, stainless steel appliances, and a large island perfect for entertaining. Hardwood floors, illuminated stair stringers, elegant accent walls, crown moulding, pot lights, and contemporary track lighting create a sophisticated ambiance. The spacious main level offers three generous bedrooms with custom closet organizers and spa-like renovated bathrooms.The fully finished basement with a private side entrance is ideal for extended family or rental income. It features a cozy open-concept living area, a modern kitchen, a large bedroom with walk-in closet, oversized windows, and a bright, airy feel throughout.Newer windows, electrical, plumbing, designer finishes throughout, upgraded light fixtures(ELFs), and smart storage solutions. This home offers comfort, functionality, and luxury movein and enjoy with nothing to do!Nestled in a quiet, child-safe cul-de-sac just minutes to both Yonge & Steeles and Yonge & Cummer, this home offers unmatched convenience. Enjoy easy access to TTC, YRT, Finch subway,Centrepoint Mall, Promenade Mall, restaurants, top-rated schools, parks, and places of worship all just a short walk or drive away. Live in one of Thornhills most desirable pockets with the perfect blend of tranquility and urban access. (id:24801)
Royal LePage Your Community Realty


