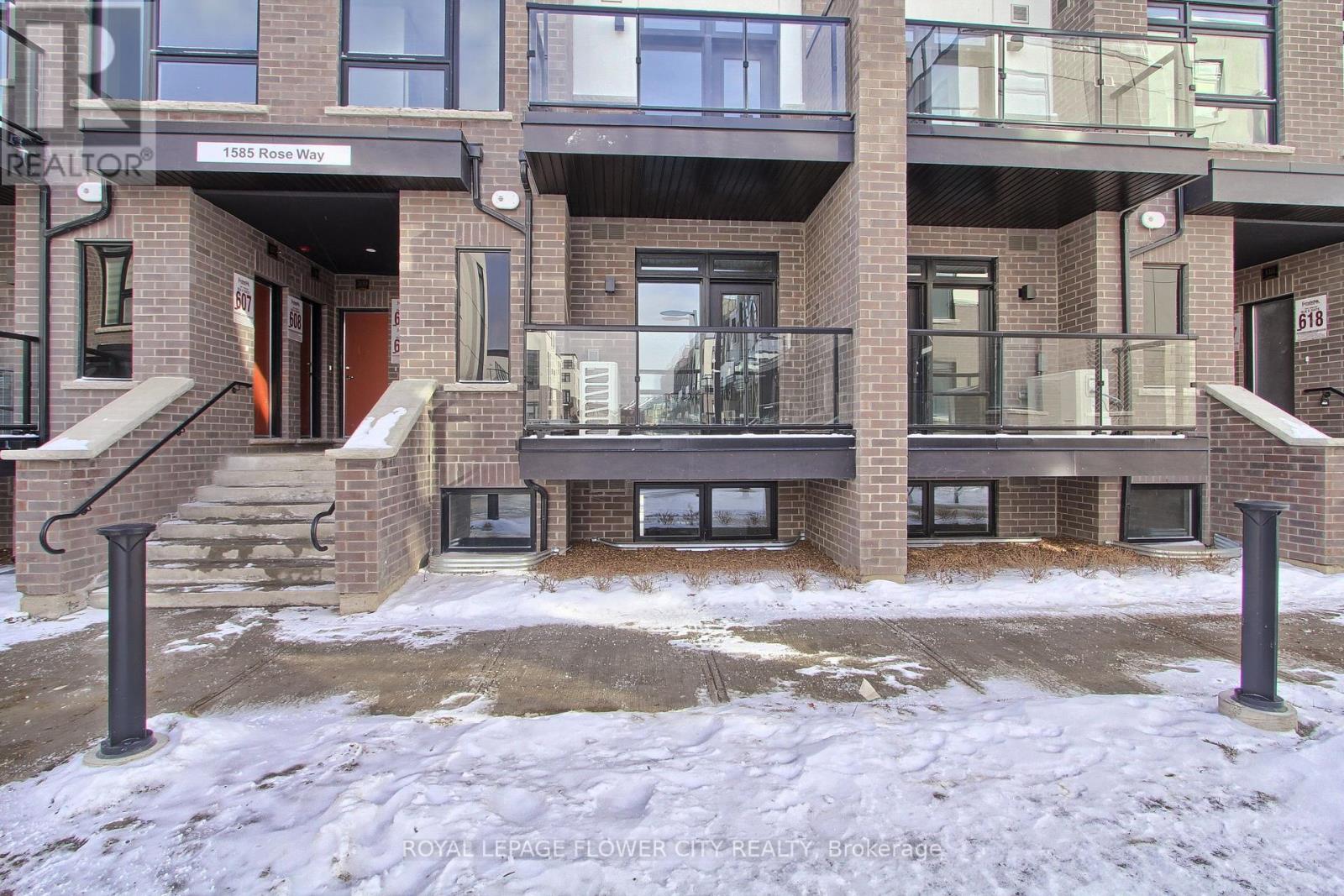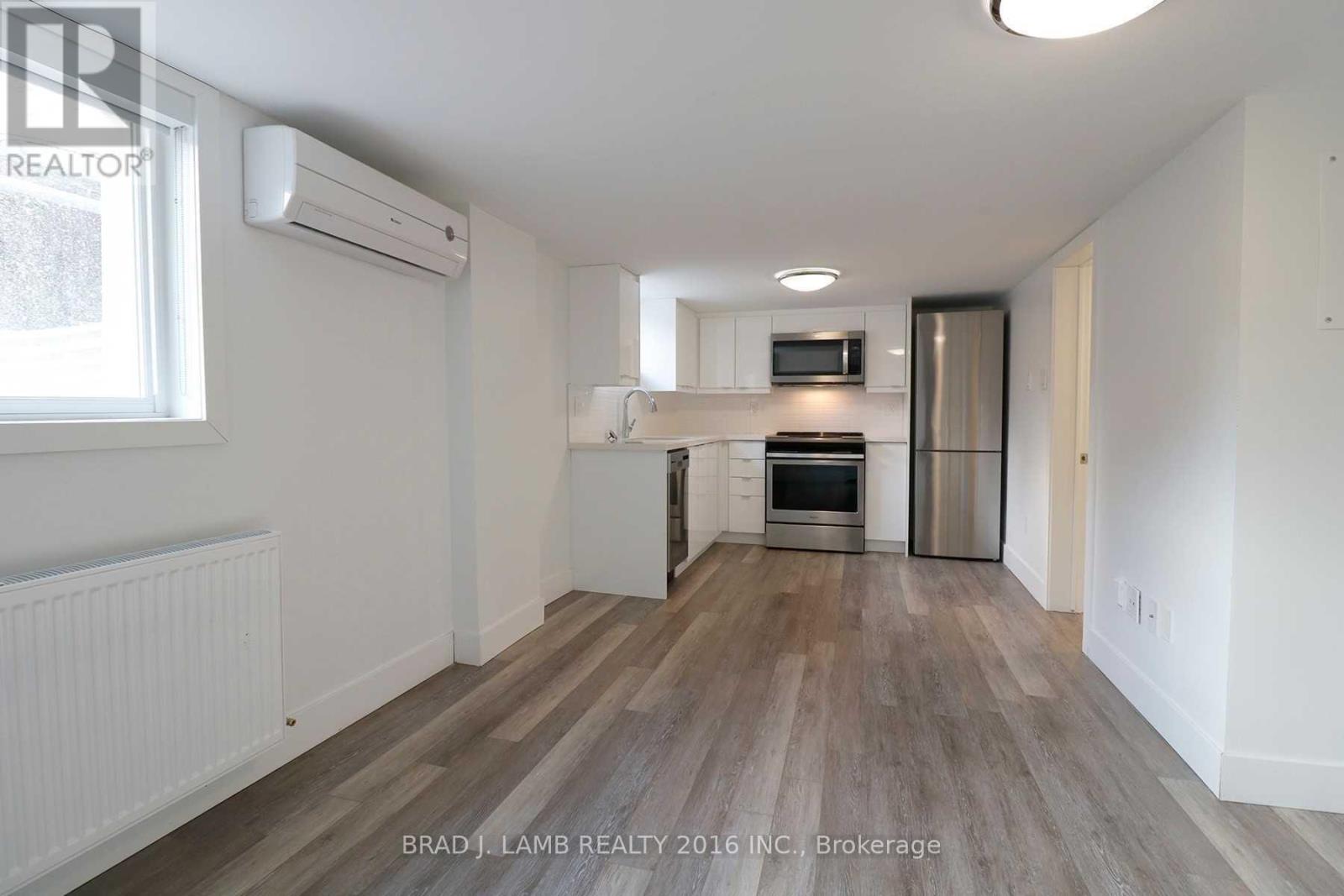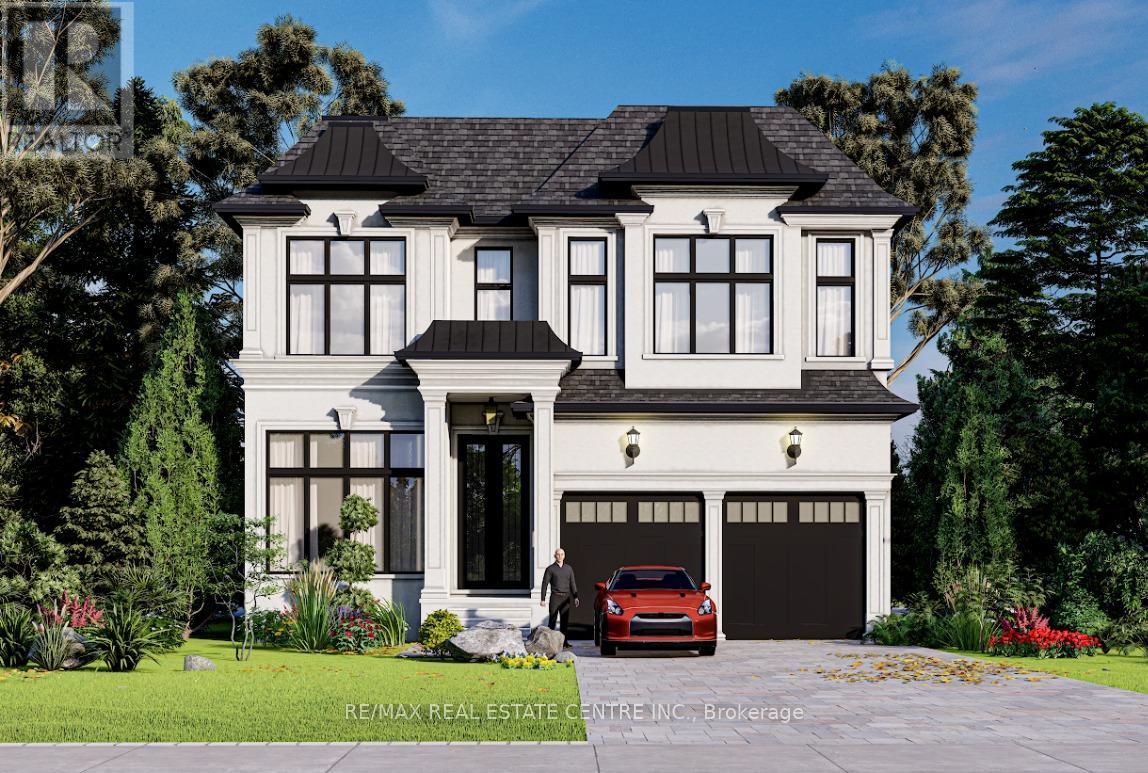112 - 1589 Rose Way
Milton, Ontario
This Brand New, Never Lived In ABOVE GROUND LEVEL Townhouse featuring 2 large Bedrooms and 2 Bathrooms and living area all on the same Floor and an additional balcony. . This Home boasts 9ft ceilings and Sleek Laminate Flooring throughout. Crafted by the Renowned Fernbrook Homes, the Open-Concept Kitchen is a Chef's Dream with Stainless Steel Appliances, Ample Cabinetry for all your Storage Needs, Plenty of Counter Space and backsplash tiles. Ensuite Laundry. The Spacious thanks to an Abundance of Windows creating a Bright and Welcoming atmosphere. With the added convenience of 1 Underground Parking Spot a locker for extra storage and Immediate Availability, This Townhouse is ready to become your New Home. (id:24801)
Royal LePage Flower City Realty
112 Genesee Drive
Oakville, Ontario
Nestled in the desirable River Oaks community of Oakville, this beautifully updated semi-detached home offers 3 bedrooms and 3 bathrooms. The beautifully renovated custom kitchen features sleek stainless steel appliances and a spacious center island, making it the perfect space for cooking and entertaining. The dining room is complete with a wood-burning fireplace, adding a touch of warmth and character to the main floor. Upstairs, you'll find generously sized bedrooms, each embedded with custom closet cabinetry, and a primary suite with a private ensuite bathroom for ultimate comfort. The backyard has been thoughtfully transformed into a homesteaders dream, featuring multiple raised garden beds and plenty of room for entertaining or space for the children to play. This home features a private garage with access from inside the home and is ideally located near some of Ontario's highest rated schools, providing an excellent educational foundation for families. With easy access to parks and shopping, and major highways, this home offers the perfect blend of convenience and tranquility. **** EXTRAS **** Kitchen Reno '15, Flooring throughout Entire Home '15, Pot Lights on Main, Exterior Doors '15, Stairs '15, Custom Railing '16, All Windows '16, Carpet '15, Furnace '18, HWT 2024, AC 2015, Roof '14, Deck '17, Concrete Landscape '16, Shed '20 (id:24801)
Keller Williams Real Estate Associates
1638 Barbertown Road
Mississauga, Ontario
Welcome to 1638 Barbertown Rd in Mississauga. Incredible Ravine Lot with Unmatched Potential! This expansive property backs onto lush conservation land, offering unrivalled privacy and breathtaking views. Do not miss this luxurious 2-storey brick home. Plenty of room for a growing family with 4 beds & 4 baths. It features gleaming hardwood floors and pot lights throughout. Beautiful eat-in kitchen features granite countertops, top-of-the-line stainless steel appliances, and a walk-out to the yard. The primary bedroom boasts a walk-in closet and 5pc Ensuite with a Double sink, Jacuzzi and Separate Shower. The massive backyard has a patio for entertaining and the deep fenced lot is a blank canvas, perfect for creating your dream garden suite or outdoor oasis. Endless possibilities await. Seize the opportunity to transform this exceptional space into your personal retreat! Large garage with plenty of storage space. It is located in East Credit near the ravine. Close to the Heartland Town Centre, schools, parks and River Grove Community Centre. **** EXTRAS **** All ELFs and window coverings, stainless steel fridge, stove, microwave, dishwasher, washer, dryer, HWT(owned) (id:24801)
Exp Realty
710 - 58 Marine Parade Drive
Toronto, Ontario
Welcome to Explorer at Waterview, situated in the highly sought-after Humber Bay Shores community. Enjoy the serene natural surroundings and breathtaking views that this location has to offer. The building is well-managed and maintained, featuring fantastic amenities for your leisure, including an indoor swimming pool with a hot tub, sauna, gym, party room, theater, carwash, guest suites, visitor parking, and a library, among others. This stunning modern unit features renovated bathrooms and kitchen, stainless steel appliances, and a large 206 sqft balcony with spectacular, unobstructed southeast views of the Toronto skyline, the lake, and mesmerizing sunrises. It includes 2+1 bedrooms and 2 full bathrooms, with a large den that can serve as a third bedroom, providing approximately 1100 sqft of indoor living space. There are many restaurants nearby to enjoy, as well as walking trails by the lake for a pleasant after-dinner stroll. Public transportation (TTC) is just steps away, and you'll find grocery stores, a seasonal farmers market, the highway, a marina, and the Mimico Cruising Club conveniently close. Both airports are within reach, and the future Park Lawn GO station is coming soon. Its just a 20-minute drive to downtown Toronto, making this a perfect spot for urban living in a friendly, welcoming community. **** EXTRAS **** All S/S Appliances: Fridge, Stove, Microwave and Dishwasher. Full Size Stacked Washer/Dryer. All ELF's and Window Coverings. Custom Balcony Tiles. (id:24801)
RE/MAX Professionals Inc.
Upper - 39 Twenty Fifth Street
Toronto, Ontario
Welcome to your charming 3-Bedroom Top-Floor Apartment in Prime Long Branch COMES FULLY FURNISHED! Close to both Pearson airport (15 min drive) and downtown (20 min drive), Humber College Lakeshore Campus, Park and Lake Ontario (2 minutes walk), metro/street car (2-3 minutes walk). Discover the perfect blend of comfort and style in this beautifully updated 3-bedroom apartment, ideally situated on a peaceful, tree-lined street in the heart of Long Branch, Etobicoke. This bright and inviting space offers a private entrance and has been thoughtfully renovated with high-quality finishes throughout. Key features include: Gourmet Kitchen with sleek granite countertops, new stainless steel appliances (fridge, stove, dishwasher, microwave) and ample storage. Newer, Modern Flooring throughout, pot lights throughout. Updated 3-Piece Bathroom. One Parking Spot included. Located just moments away from the scenic lakefront, this residence is perfect for those seeking a peaceful yet vibrant neighborhood with easy access to Shops, Grocery Stores, Restaurants, Parks, Lake Ontario, Humber College, Public Transit, Go Station, and Much More! (id:24801)
RE/MAX Experts
1209 - 8 Dayspring Circle
Brampton, Ontario
Welcome to 1209-8 Dayspring Circle! This beautifully upgraded 1-bedroom condo is now available for lease. Featuring brand-new flooring, fresh paint, and modern light fixtures, this unit is move-in ready and offers a stylish, comfortable living space.One underground parking spot included.Located in a great community with easy access to shopping, amenities, and transit, this condo is perfect for tenants looking for a clean and well-cared-for space. (id:24801)
Century 21 Millennium Inc.
1 - 28a Third Street
Toronto, Ontario
Welcome home to the best priced unit in south Etobicoke. This fully renovated, lower level, cozy bachelor unit boasts stainless steel appliances throughout, a new bathroom and ensuite washer/dryer. Steps away to a Ttc Stop and Walking Distance To trendy Restaurants, Coffee Shops And Boutiques. Electricity is separate. Move in March 1st, 2025. **** EXTRAS **** Stove, Refrigerator, Dishwasher, Microwave, Washer and Dryer (id:24801)
Brad J. Lamb Realty 2016 Inc.
879 Cactus Point
Milton, Ontario
!!!South-FacingTownhouse Located in Milton. 2 Beds & 2.5 Bath. Open Concept Main Floor!! Spacious Great Living Room, Overlooking Upgraded Large Kitchen With Stainless Steel Appliances!! Plenty Of Cabinet & Counter Top Space. Lots Of Windows Allowing Natural Light!!Good Sized Bdrms!! Master Bdrm With Upgraded En Suite & Large Walk-In Closet!! Spacious Garage With Entrance From The Home 2 parking spaces .Large Balcony!!! Close To Beautiful Sixteen Mile Creek and Ease of Access to 401 and Toronto Premium Outlets. (id:24801)
Right At Home Realty
Upper - 19 Pedigree Mews
Toronto, Ontario
Bright & Spacious 3 Bedroom & 3 Washroom Detached * Upper Portion Only* Close To Woodbine Mall &Casino, Humber College, Hospital, Ttc, Airport, Hwy 27 & Many Amenities. This Open Concept Home Has A Big Living & Dining Area. Stainless Steel Appliances In Kitchen. All Bedrooms Have Windows With Lots Of Sunshine. Master Bed Has A 4-Piece Ensuite & Walk-In Closet. Main Floor Laundry(Shared). (id:24801)
Century 21 People's Choice Realty Inc.
2286 Woking Crescent
Mississauga, Ontario
Great Opportunity to Own Your Dream Home in Desirable Sheridan homelands! Have You Ever Imagined Living In A Home That Was Designed And Built Specifically For You? Highest end Custom Home Builder, Better Homes Development & Builder Inc. will build the home of your dreams! completely customizable from top to bottom. Designed By boutique architectural design firm, specializing in the niche of custom residential and custom home design, Huis Design Studio Ltd. Build Over 6000 of total Luxurious Living Space!The Property Would Have 12 ft Ceiling Hight at the Main Floor, 10 ft Ceiling Hight at the Second Floor & 10 ft Ceiling Hight at the Basement! Main floor has Living, Dinning, Kitchen, Servery, Family room as well as study/office area with over 1650 Sqf! Second Floor has Four Bedrooms, Four Washrooms, double sided fireplace at the Primary Room with Breathtaking Balcony, Furnace Room and Balcony! Basement has a 9 ft Wide Walkout with Full Kitchen, 2 bedrooms, 3 Washrooms including Steam Shower, Laundry and Gym Area! Aluminum Triple Glassing Windows and Doors for the Entire Property. Plywood carcass with Veneer Finish Millwork including kitchens, Vanities and Full Custom Closets for All Bedrooms! JennAir Luxury Appliances! Elite Lennox Furnaces with Tankless Owned Two Water Heaters and two A/Cs! Favorable Low Deposit structure within balance upon closing. Currently the property is being constructed expected completion end of summer/fall, 2025. **** EXTRAS **** Buyer To Verify Taxes, Tarion Warranty Included, House Should Be Completed By End of Summer/Fall 2024. Completely Custom, Buyer Still Has Time To Modify Everything Prior To Comp (id:24801)
RE/MAX Real Estate Centre Inc.
1614 - 2083 Lake Shore Boulevard W
Toronto, Ontario
From the moment I stepped into this condo, it felt like home. Sunlight streams through expansive windows, highlighting 10-foot ceilings, crown mouldings, California shutters, and a custom fireplace wall unit - details that make this space truly inviting. The living room is a sanctuary for quiet afternoons or lively gatherings. The fireplace adds a sense of warmth and charm, making the space feel more like a home than a condo. Thoughtful design ensures both comfort and function. Built-in storage, from the custom kitchen pull-outs to the wardrobe and living room wall unit, makes organisation effortless. The open layout balances spaciousness with privacy. The building feels like a resort, featuring a gym, indoor jetted pool, sauna, rooftop deck, party room, guest suites, and visitor parking. Concierge service and a welcoming community add to the charm. Living here isn't just about the condo; it's about the lifestyle. The Humber River area offers peaceful beauty, with scenic walking paths that bring a sense of calm and connection. Nearby, a vibrant selection of restaurants and cafes provides the perfect balance of social opportunities and quiet moments over coffee. It's the best of both worlds - vibrant yet serene. Moving on is bittersweet, but I'm confident this home will bring its next owner the same comfort, charm, and lifestyle it has given me. **** EXTRAS **** Large list of resort-style amenities: Gym, indoor jetted pool, sauna, rooftop deck with picnic area, meeting room, party room, guest suites, visitor parking, security system, concierge & more! Plus a gas hook-up on your private balcony. (id:24801)
Real Broker Ontario Ltd.
195 Elizabeth Street
Midland, Ontario
Experience The Awe-Inspiring Allure Of This Recently Remodelled Masterpiece Boasting A Vast Lot, Accompanied By A Fresh Roof Installed In 2022 Brand New Hot Water Tank (2021), Furnace (2021), And An Array Of Brand New Appliances Acquired In 2022. Fall In Love With The Exquisite Gourmet Kitchen Adorned With Luxurious Quartz Countertops And An Enchanting Backsplash, New Plumbing And Electrical Systems Throughout The Entire Property. Revel In The Remarkable New Siding That Graces The Exterior, Complete With Brand New Eaves Drop. Prepare To Be Captivated By The Undeniable Charm And Undeniable Value Of This Absolute Must-See Gem! **** EXTRAS **** Brand New S/S Fridge, Stove, Dishwasher. New Washer & Dryer , New Hot Water Tank & Furnace. Pot Lights, Doors. Everything you see is new!!! (id:24801)
Homelife/miracle Realty Ltd













