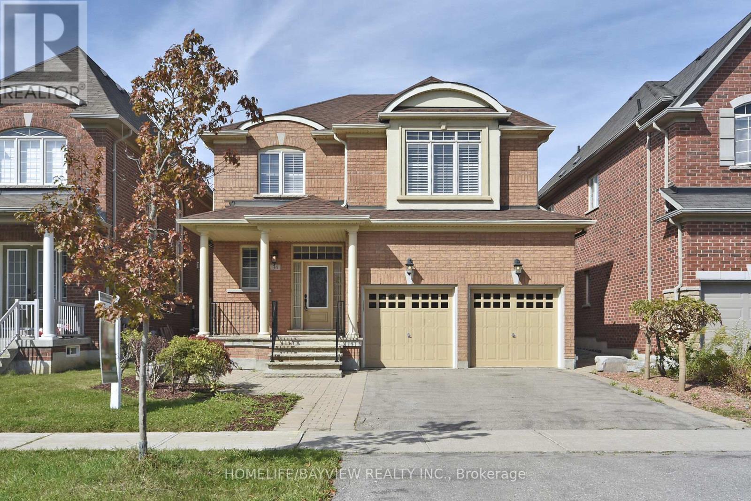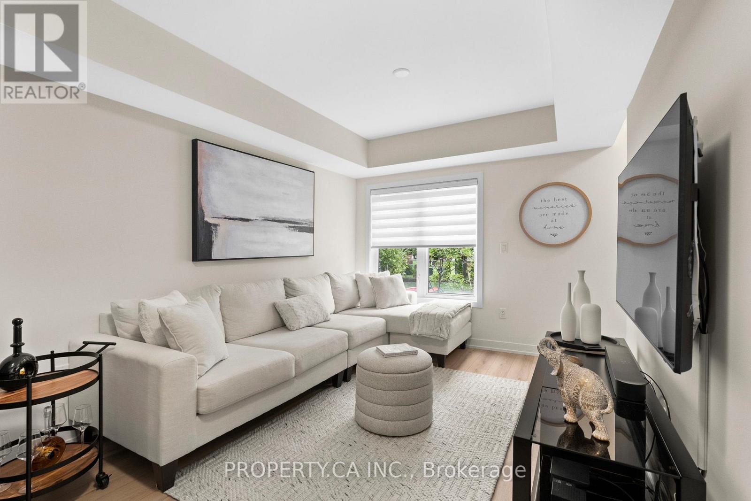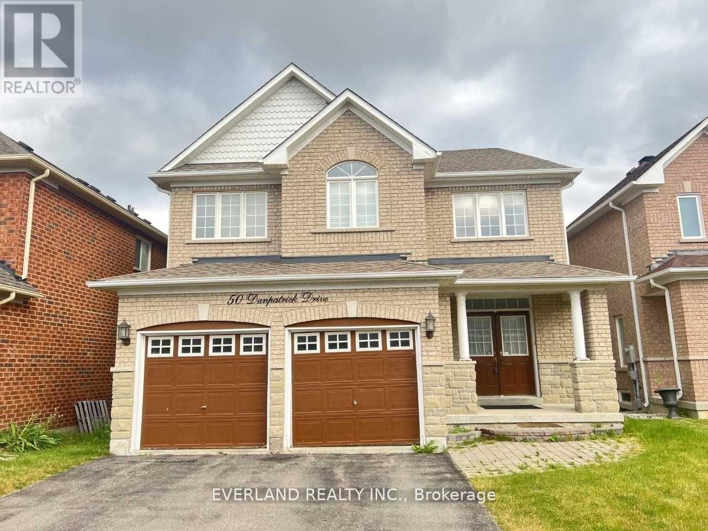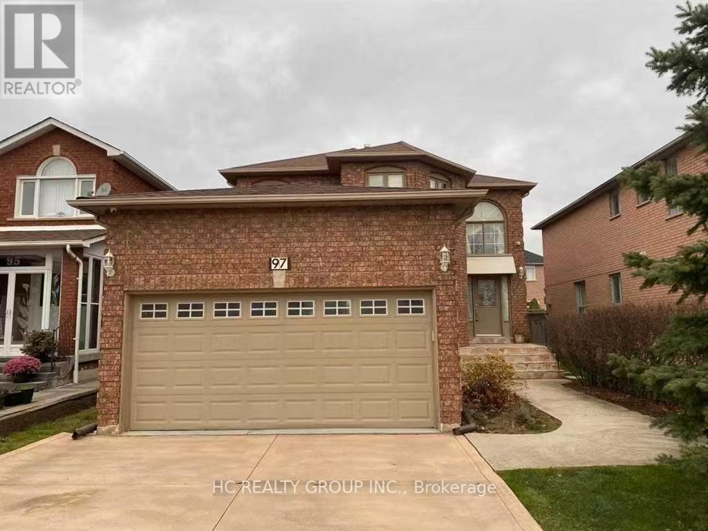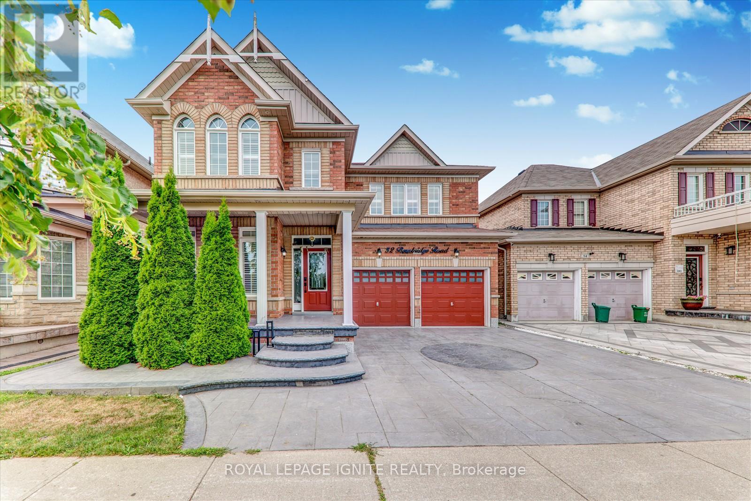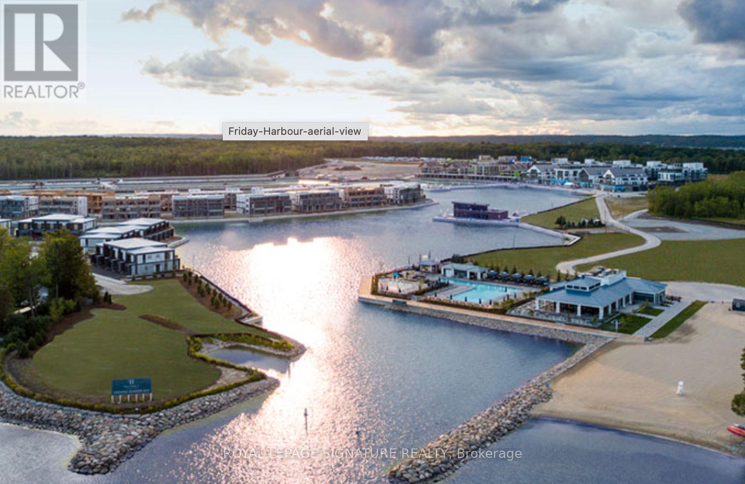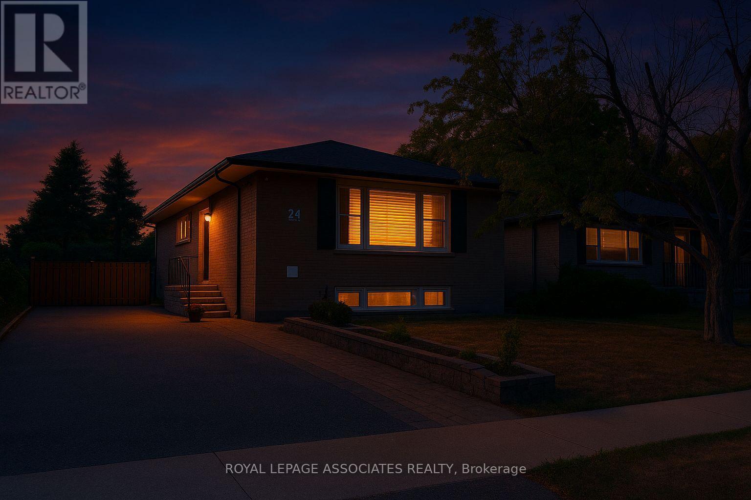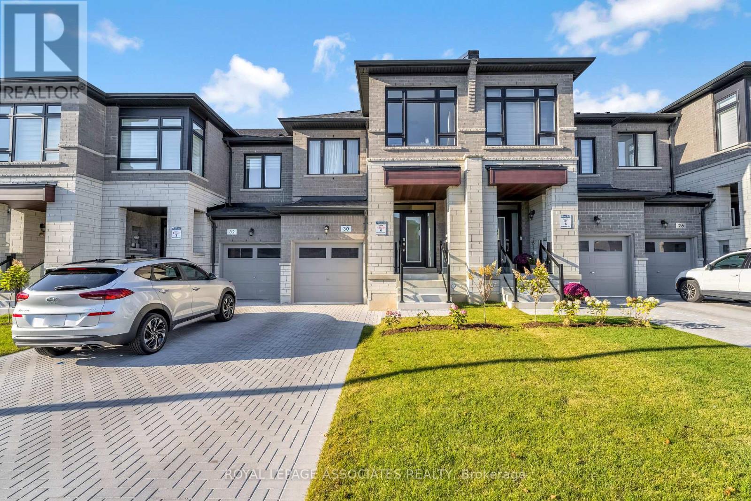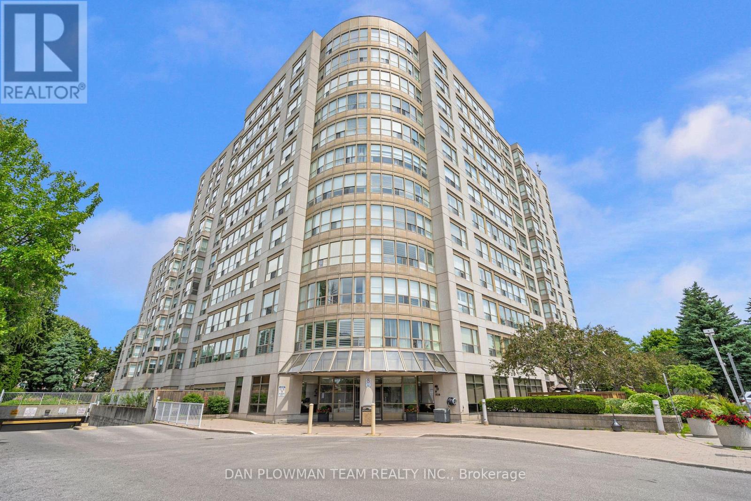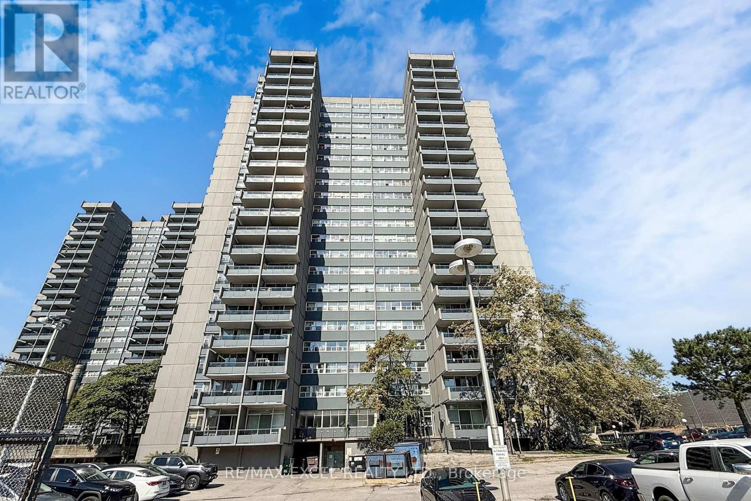34 Lady Valentina Avenue
Vaughan, Ontario
***Gorgeous Upper Thornhill 4Br Executive Home***Great High Demand Location Literally Steps From Herbert Carnegie Ps! Upgraded Throughout, 9Ft Smooth Ceilings On Main, Hardwood Flrs Throughout! Bright Spacious Kitchen With Maple Cabinets, Granite Counter Tops With Walk-Out To Large Yard! Oak Staircase With Iron Pickets, California Shutters Throughout! Huge Family Room With Cathedral Ceiling And Gas Fireplace! Great Family Neighbourhood! **Photos Include Furniture And Furnishings Not Currently On Property*** (id:24801)
Homelife/bayview Realty Inc.
2207 - 58 Elizabeth Street S
Richmond Hill, Ontario
Welcome to Your Brand New Home in an Upgraded 2-Bed, 2-Bath Townhome at High Point Urban Towns in Richmond Hill. This modern and spacious 2-bedroom, 2-bathroom unit with a bright open-concept layout and oversized windows. Features include an upgraded kitchen with quartz counters, full-size stainless steel appliances, backsplash, plus engineered hardwood throughout. The primary bedroom offers a sleek glass shower ensuite, while the second bath has a deep soaker tub with upgraded tile. Includes 2-car tandem underground parking and locker for convenience. Prime Richmond Hill location, just steps to Mill Pond, Yonge Street, Hillcrest Mall, GO Station, schools, parks, dining, and more. Perfect for end-users seeking style and comfort, or investors looking for a strong rental property in a high-demand area. Move-in ready and loaded with value. (id:24801)
Property.ca Inc.
231 Stouffer Street
Whitchurch-Stouffville, Ontario
YES YOU CAN!!! Own a detached home within walking distance of Main St Stouffville.This well maintained and neutrally painted 2 plus 1 bedroom backsplit features two kitchens, a walkin from the garage. Hardwood floors, California Shutters. Double driveway, beautiful back patio with walkout from the family room to a fully fenced yard including a garden shed. Two modern washrooms, one, 4 pc on the upper level and one, 3 piece on the family room level .Schools, public transit and shopping are all nearby. Dont miss this opportunity to own a detached home in a fabulous location. Owner is motivated. (id:24801)
Royal LePage Rcr Realty
50 Danpatrick Drive
Richmond Hill, Ontario
Gorgeous 4 Bedroom Detached Home In "Rouge Woods" Community, Located On Quite Street, Top Ranking Richmond Green S.S Zone, Double Entrance Doors, Functional Layout, Very Bright & Spacious, Hardwood Floor Through-Out, Open Concept Kitchen With Breakfast Area, Granite Counter Top, Walk Out To Large Deck, Fully Fenced Yard. Close To All Amenities, Minutes To Highway 404. (id:24801)
Everland Realty Inc.
97 Woodriver Street
Richmond Hill, Ontario
Spacious and bright 4-bedroom home with a high-ceiling foyer and beautifully landscaped backyard. Dream Kitchen With Granite C-Top. Concrete & Jewel Stone Driveway! Close to top-ranked schools, public transit, Hwy 404/407, shopping malls, parks and trails!***Main & 2nd Floor Only*** Basement Not Included!!! Separate entrance and laundry for upper and lower levels ensure privacy and comfort. (id:24801)
Hc Realty Group Inc.
52 Bernbridge Road
Markham, Ontario
Breathtaking Ravine Lot in Prestigious Box Grove Village! Welcome to this bright and spacious 4+2 bedroom detached home in one of Markham's most sought-after neighbourhoods. Boasting approximately 2,860 sq. ft. of elegant living space, this home combines luxury, comfort, and functionality. Step into the modern chef's kitchen featuring quartz countertops, a stylish center island, and a walk-out to the backyard perfect for entertaining. The main floor offers 9-ft ceilings, hardwood floors throughout, pot lights, and a beautiful oak staircase. Expansive windows flood every level, including the basement, with natural light. The open-concept family room with a cozy gas fireplace invites relaxation, while the primary bedroom impresses with double-door entry, a spa-like 5-piece ensuite, and a spacious walk-in closet. The finished walk-out basement offers a separate living space with 2 bedrooms, a kitchen, and a full bathroom ideal for extended family or potential rental income. Enjoy the outdoors in the fully fenced yard backing onto serene greenery. Prime Location: Just minutes to top-rated schools like York Montessori Private School, David Suzuki Public School, and Markham District High School. Close to Walmart, groceries, banks, hospital, golf courses, parks, Hwy 407, and GO stations. (id:24801)
Royal LePage Ignite Realty
207 - 415 Sea Ray Avenue
Innisfil, Ontario
Amazing opportunity to get into High Point at Friday Harbour. This exquisitely upgraded 785 sq foot,2 bed/2bath split bedroom layout features upgraded laminate flooring, upgraded kitchen with waterfall kitchen island and full size appliances. Upgraded bathrooms and floor to ceiling windows. Minutes walk to the marina/beach, 18 hole golf course, fitness centre, resort pools, shops/retail and restaurants. Friday Harbour offers shuttle services for those who prefer to arrive in style. Building features an outdoor pool, courtyard, hot tub and beautiful party room. Resort Fees:1) Annual fee $1632.17, 2) Lake Club Fee $216.31/mo, 3) Entry Fee of 2% of PP+HST (payable one time). Walking distance to Starbucks, LCBO, 4+ Restaurants, beach and marina. 3 outdoor swimming pools to choose from with a state of art fitness centre. Over 5km of hiking trails. (id:24801)
Royal LePage Signature Realty
801 - 1655 Pickering Parkway
Pickering, Ontario
Brock Rd/Hwy 401. 2 Bedrooms Plus Solarium, 2 Washrooms, 1 Parking Spot & Locker. This Clean And Well Maintained Unit Opens Laminate And Ceramics Thru Out, Unobstructed West View. Mins To Hwy 401, 412, 407, Pickering Town Center, Pickering Go, Train Station, Shopping, Schools, Park And Pickering Water Front. Amenities Includes Indoor Pool, Party Room, Gym, Hot Tub, Squash Court. (id:24801)
Century 21 Percy Fulton Ltd.
24 Hurley Crescent
Toronto, Ontario
ATTENTION INVESTORS! This is that cash flow property you've been searching for! With 8 bedrooms, plus a heated/cooled freestanding structure in the backyard and the ability to add a garden suite/additional dwelling unit (ADU) on this massive 50x157ft lot, this home offers endless income potential! With the Scarborough Subway extension project underway, this house is a few houses down from the future station entrance; enjoy the convenience of being near public transit without the noise! The spacious bungalow does not face the main road and has an extended driveway to park 6 cars. That's not all, the backyard features an outdoor sink withoutdoors plumbing and electrical, a custom gazebo and bar area with its own electrical panel, afire pit area, a garden with planters, exterior pot lights and another shed for all your gardening and tools. This home has been meticulously maintained, and can easily be converted back to its 3 bedrooms and living and dining room layout if requested. The possibilities are endless! Can make over $7000/month as is! (id:24801)
Royal LePage Associates Realty
30 Mountainside Crescent
Whitby, Ontario
Welcome to this bright and spacious 4-bedroom, 3-bathroom townhome offering over 2,500 sq ft of living space, including a finished basement. The main level features elegant hardwood flooring, a beautifully upgraded kitchen with built-in stainless steel appliances, and a large island with breakfast bar seating perfect for both everyday living and entertaining. Upstairs, you'll find generously sized bedrooms, including the primary bedroom complete with a walk-in closet and a private ensuite. Convenient upper-level laundry adds to the home's functionality. Situated in a prime location close to top-rated schools, parks, public transit, major highways, shopping centres, and a wide range of amenities. Added bonus: no sidewalk, offering extra privacy and additional driveway space. (id:24801)
Royal LePage Associates Realty
609 - 712 Rossland Road E
Whitby, Ontario
Live The Lifestyle You've Been Dreaming Of In This Stylish 2-Bedroom, 2-Bath Condo At The Connoisseur In Whitby's Pingle Creek Community. The Renovated Kitchen Is A Showpiece With Stone Counters, Stainless Steel Appliances, Pot Lights, Pantry, Breakfast Bar, And Laminate Flooring. The Combined Living And Dining Room Is Filled With Natural Light From A Large West-Facing Window With California Shutters. A Bright Office Offers The Perfect Spot For Work Or Study. The Spacious Primary Suite Boasts His-And-Hers Closets And A Gorgeous 5-Piece Ensuite Is A Showstopper! With Double Ceiling-Mounted Shower Heads In A Glass Enclosure With Double Doors, This Shower Is Sure To Impress And Such Luxury. A Second Bedroom And Full Bath Complete The Layout. Enjoy The Convenience Of In-Suite Laundry And Parking With EV-Charging. Building Amenities Include An Indoor Pool, Hot Tub, Sauna, Party Room, Billiards Room, Gym, Underground Parking, And Beautifully Landscaped Outdoor Gardens With A BBQ Area. Close To Shopping, Transit, And All Amenities. (id:24801)
Dan Plowman Team Realty Inc.
1708 - 4101 Sheppard Avenue E
Toronto, Ontario
LOCATION !LOCATION !LOCATION!Perfect For Families Or Investors Seeking A Home In A Prime Location.Beautifully Renovated Corner Unit Featuring 3+1 Bedrooms And 2 Full Bathrooms, Including A Primary Ensuite. Situated On A High Floor, This Home Offers Bright South-Facing Exposure With Breathtaking Views Of The City, CN Tower, And Lakeday And Night. The Modern Open Concept Kitchen Is Appointed With Large Countertops, Upgraded Cabinetry, And Stainless Steel Appliances. Both Bedrooms And Bathrooms Have Been Tastefully Updated.Prim Room Originally Was Convert by 2 Brs and Easy to Convert Back .Large Den Can be 4th Bedroom or Home Office . Very Convenient Location Within Walking Distance To Walmart, Agincourt Mall, Restaurants, And Quick-Service Dining Options. TTC and GO Station Are Right At Your Doorstep, With Easy Access To Hwy 401, And Only About 30 Minutes To Union Station And Many Major Colleges.Just 3 Minutes To Agincourt Junior Public School and Agincourt Collegiate Institute both Highly Ranked Schools (over 8/10)Making This A Perfect Choice For Families Focused On Education. This Home Is Ideal For Both Relaxation And Entertainment! Building Amenities Include An Indoor Pool Fitness Centre, Party Room, Laundry Facilities, Ping Pong Room, Sauna, Tennis Court, Park, And Childrens Playground.An Excellent Opportunity For Families, Investors, Or Those Looking To Downsize (id:24801)
RE/MAX Excel Realty Ltd.


