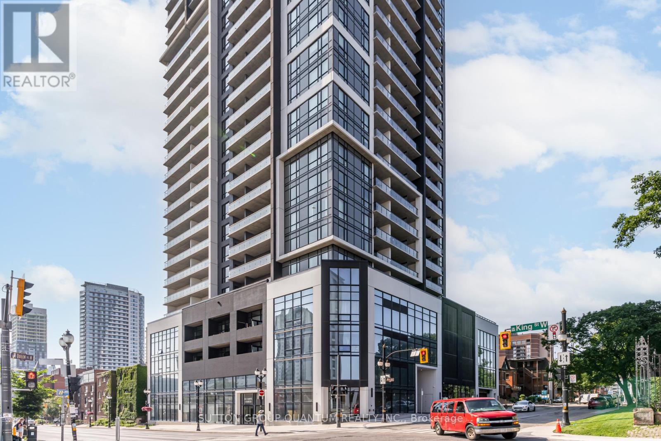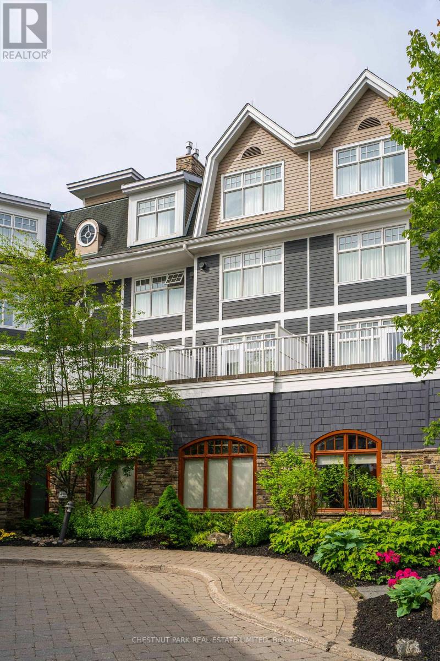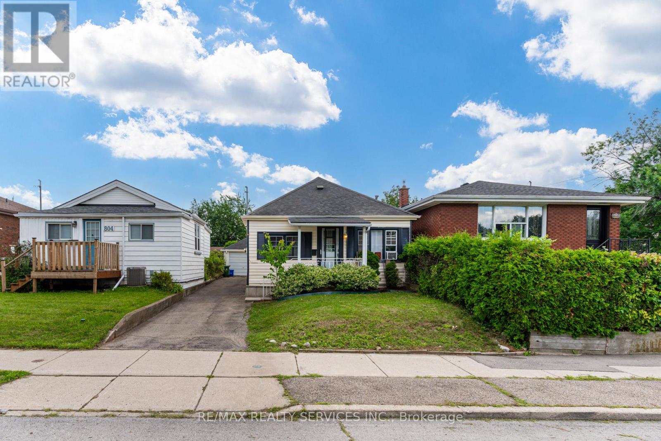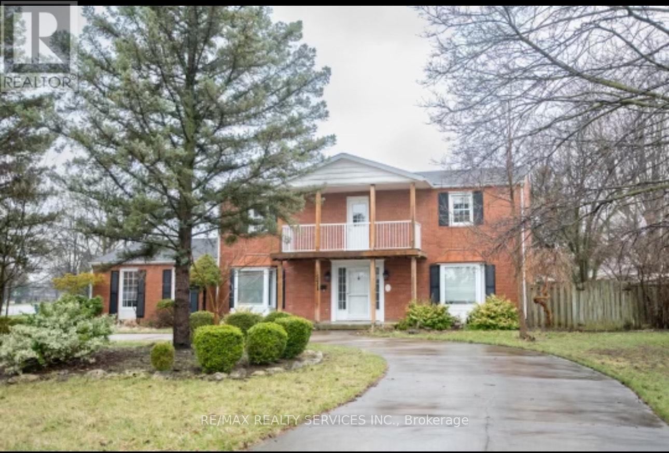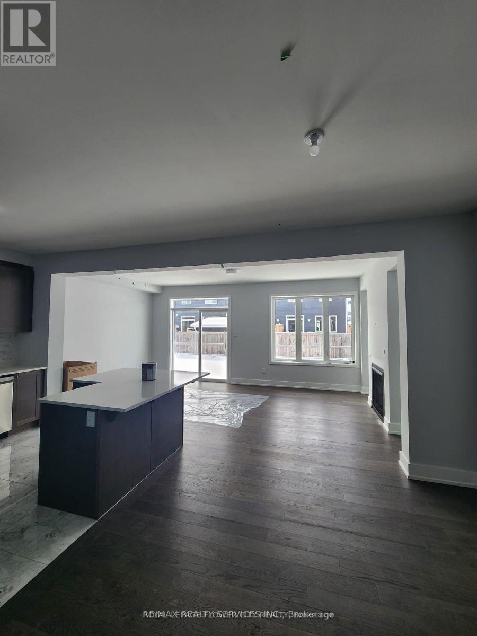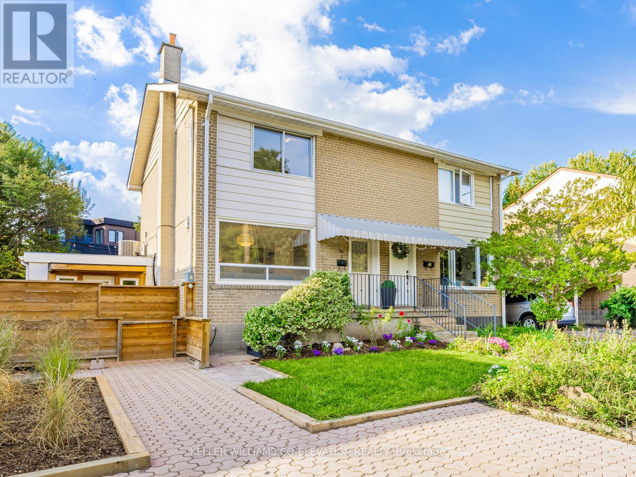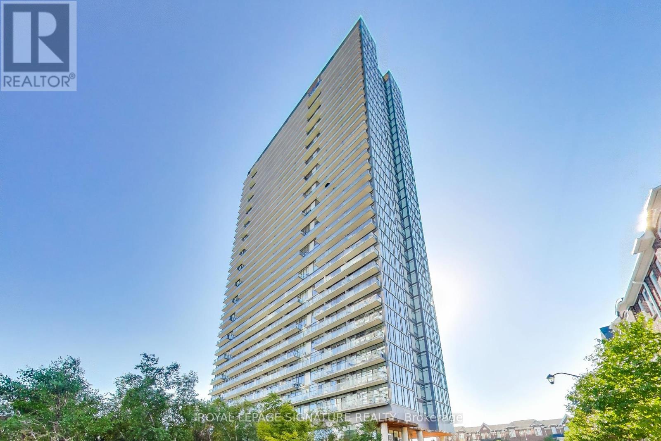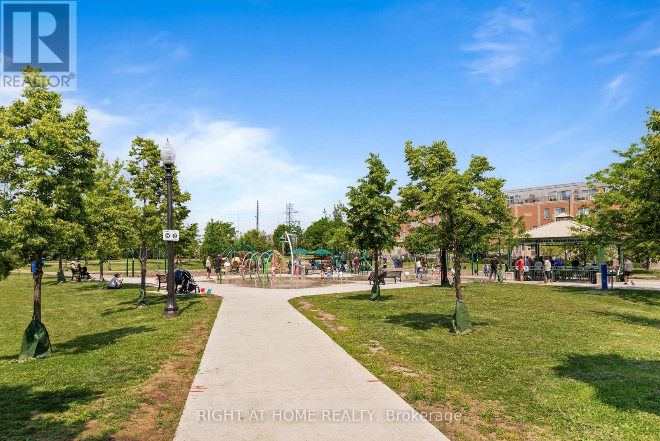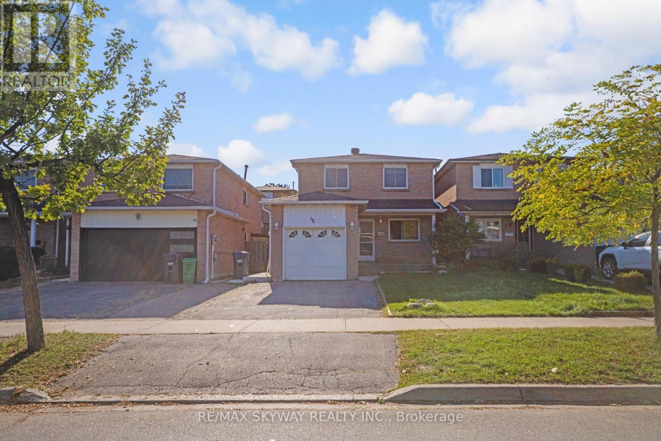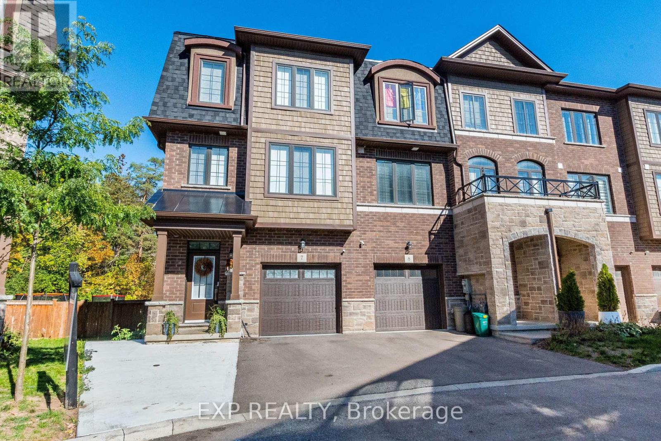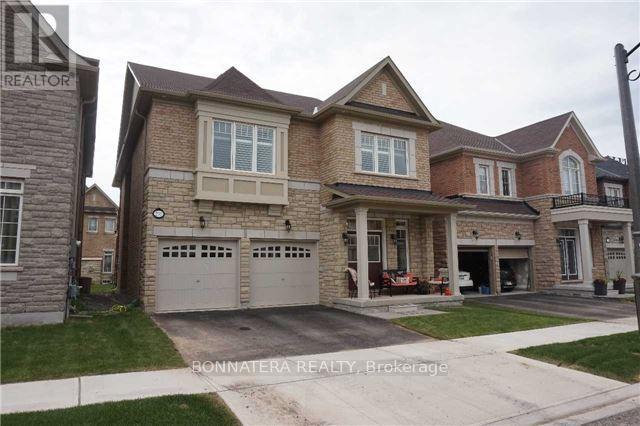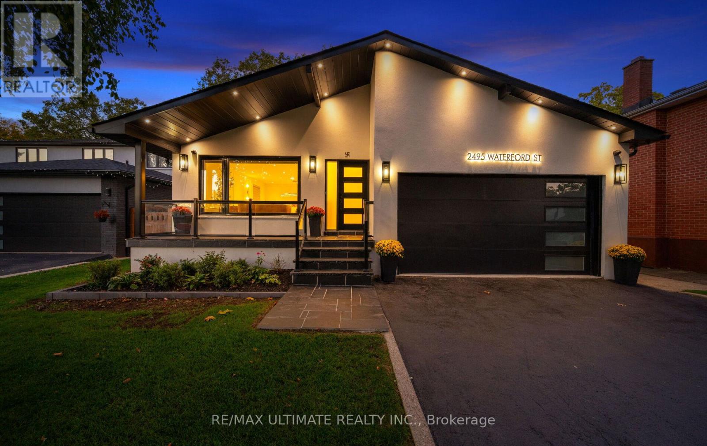908 - 15 Queen Street S
Hamilton, Ontario
In the heart of downtown Hamilton, with stunning view of the lake and the city, 9 foot ceiling laminate floors throughout, extended hight kitchen with upgraded Stainless Steel appliances. Only steps from Jackson Square, Restaurants, Farmer's Market. Quick access to Go Transit, Express and the future LRT line. Easy access to McMaster University, Mohawk College & 403 (id:24801)
Sutton Group Quantum Realty Inc.
1228 - 1050 Paignton House Road
Muskoka Lakes, Ontario
In search of a carefree Muskoka lifestyle? Welcome to the JW Marriott Lake Rosseau. This stunning 494 sq ft. unit is a premium studio featuring breathtaking views of the lake you will enjoy via the 162 sq ft. terrace. Discover limitless luxury and scenic views of Lake Rosseau with convenient access to a variety of Muskoka's most celebrated outdoor activities. Amenities include award-winning on-site restaurants, a signature spa, fitness center, beach and a year round indoor/outdoor swimming pool. Clevelands House, The Rock golf Course and marina are just around the corner. The unit features two queen beds, gas fireplace, granite countertops, and large beautifully appointed bathroom. This is a rare opportunity to own a prime location in the heart of Muskoka's pristine waterways. Ownership includes 9 weeks per year of personal use: 3 weeks in summer and 2 weeks each in spring, fall, and winter. Owners get to reserve dates up to 6 months in advance. (id:24801)
Chestnut Park Real Estate Limited
800 Roxborough Avenue
Hamilton, Ontario
This is the perfect starter home and a charming bungalow. Boasting 2 bedrooms & 1 updated bathroom, 2nd washroom is in the garden suite.This home combines comfort with potential. One level bright and open concept layout offers a spacious living room, a modern kitchen w/ ample cabinetry and a large bedroom. Two spacious bedroom and plenty of storage storage in the house. Outside, the expansive lot features a private garden creating a serene retreat. Backyard features a large sit out area. Located close to schools, shopping, parks, easy access to amenities, & recreational. 5 mins to the Red Hill Vly Pkwy & 7 mins to the QEW! Well cared for and ready for its next chapter, This gem is an excellent opportunity for first-time buyers or those downsizing into a peaceful, well-connected community. Non conforming garden suite on the property rented for 1200 per month. The garden suite comes comes with a one bedroom one washroom and one kitchen. Pls. Visit the the property to find more information. (id:24801)
RE/MAX Realty Services Inc.
571 Sandra Crescent
Chatham-Kent, Ontario
Elegance in this 2 Story Home, nestled in the picturesque town of Wallaceburg. Corner Lot, recently upgraded washroom and upgraded kitchen Hardwood floors throughout, Brick exterior, this home offers a spacious 2 story living with full washrooms on both floors. Laundry room on the main level. Experience the joys of cooking in an open-concept kitchen. Extra windows flood the space with natural light, enhancing the hardwood floors in all bedrooms. Working Wood burning fireplace. The garage can be used for storage. huge backyard. Close to the hospital. Peaceful relaxation neighbourhood of Wallaceburg. Located within walking distance to schools and close to parks, this home combines convenience with contemporary living in a family-friendly community. -- This house was renovated top to bottom with new hard wood floors, staircase, front veranda, and crown mouldings throughout , 6 and or 8 inches of baseboard. This renovation and work was completed in 2017 & 2018. New landscaping with stone around the circler driveway was done last year. New concrete was poured on the front porch and the garage. (id:24801)
RE/MAX Realty Services Inc.
726 Rouncey Road
Ottawa, Ontario
Tastefully upgraded 3-bedroom, 3-bath executive townhouse in Kanata. it offers tremendous functional living & entertaining space! features a sun-filled open-concept main level- spacious kitchen w/ breakfast bar quartz countertops & quality appliances: formal dining & Living areas w/ fireplace, patio door access to the backyard: convenient powder room & garage access. the upper level offers 3 spacious bedrooms, including teh principal w/ 5-pc ensuite & walk-in closet. The family bath & convenient laundry room complete the space. The finished basement offers a large family room, utility room, & storage. Tasteful finishes, including WOOD & Ceramic flooring. Nestled in a community where pride of ownership prevails, & close to transit, recreation, shopping, dining, & schools.. (id:24801)
RE/MAX Realty Services Inc.
54 Pasadena Gardens
Toronto, Ontario
Welcome to this beautifully updated semi-detached home in the heart of The Valley, one of Lambton Baby Point's most cherished family communities. Perfectly situated on a quiet, tree lined street just steps from the scenic Humber River, this 4 bed, 3 bath home combines modern updates with warmth and charm.The main floor is bright and inviting, offering a thoughtfully designed layout with separate living and dining spaces, maple hardwood floors throughout, and a stylish custom kitchen (2016) featuring a brand new gas stove and dishwasher. A convenient powder room (2016) and brand new stacking washer & dryer complete the main level. Upstairs, you'll find three sunny and spacious bedrooms and a full bath. But what truly sets this home apart is it's one-of-a-kind private suite (2019), created by transforming the attached garage into a self contained living space. This versatile addition is perfect for visiting family, a nanny suite, or a potential rental income to ease mortgage costs. Step outside into a fully fenced backyard, where kids can play safely and adults can relax on the expansive deck. With an upgraded 200 amp electrical panel (2019), modern updates throughout, and close proximity to top schools, parks, and playgrounds, this home is perfectly tailored to family living. Just minutes from the vibrant shops and restaurants of Bloor West Village and The Junction, you'll enjoy the best of city amenities while being part of a close knit, welcoming community. This move-in ready home offers incredible potential for families looking to put down roots in one of Toronto's sought after west end neighbourhoods. Don't miss this opportunity! (id:24801)
Keller Williams Co-Elevation Realty
1207 - 105 The Queensway
Toronto, Ontario
Wow - look at that view! Welcome to NXT II Tower. This bright and perfectly sized unit features a functional floor plan, open-concept living space, and a breathtaking west-facing, unobstructed view. Enjoy the sunset on the oversized balcony with a fully panoramic city and lake scene. Located in a fantastic neighbourhood, youll have TTC and highway access just minutes away. Building amenities are A+++ - enjoy an outdoor pool, indoor pool, tennis court, two gyms, sauna, party room and more in your free time. This is the perfect condo for a first-time home buyer or a savvy investor. Come take a look! Includes one parking spot and locker. (id:24801)
Royal LePage Signature Realty
229 - 11 Foundry Avenue
Toronto, Ontario
Stylish, sun-soaked, and superbly located this upgraded upper-level stacked townhome in vibrant Davenport Village offers west-facing park views and spectacular sunset skies from both a private balcony and an expansive rooftop terrace. Move-in ready with fresh paint, new flooring and modern light fixtures, the bright open-concept main floor features generous living and dining areas. The spacious primary bedroom includes a large walk-in closet and its own private balcony perfect for morning coffee or a quiet moment of calm. Upstairs, a versatile loft functions perfectly as a home office, guest bedroom, or creative space, and opens directly onto the oversized rooftop terrace, ideal for outdoor entertaining, BBQs, or simply soaking in those golden-hour views. Located just steps from Balzacs Coffee, Earlscourt Park, Century Park Tavern, and the West Toronto Railpath, and within easy reach of the Junction, Stockyards, Corso Italia, schools, Dufferin Mall, the subway, GO Transit, and downtown Toronto. Complete with underground parking and a storage locker, this professionally updated home offers the best of urban living in a highly sought-after community. (id:24801)
Right At Home Realty
46 Royal Palm Drive
Brampton, Ontario
Welcome to 46 Royal Palm Dr., nestled in a serene neighborhood. This home features 3+1 bedrooms and 2.5 + 1 washrooms. The open concept layout seamlessly connects the living room to the dining area. Natural light floods through large windows, creating a warm and welcoming atmosphere. The kitchen has ample storage, stainless steel appliances and a bonus eat-in area. The finished basement offers separate entrance, living room, bedroom and a 3-pc washroom. Single car garage with entrance to the house. Large driveway. Backyard offers a beautiful patio, great for summer barbecues and gatherings. This home is conveniently located near schools, parks, plazas, public transit and minutes to HWY 410. Perfect for investors or first-time home buyers. Basement offers rental potential. (id:24801)
RE/MAX Skyway Realty Inc.
7 - 445 Ontario Street S
Milton, Ontario
Executive End-Unit - Biggest Lot In The Complex!! This Beautifully Upgraded Home Is Set On An Expansive, Premium Lot Surrounded By Mature Trees And No Rear Neighbours Backing Onto Sixteen Mile Creek And The Sam Sherratt Trail. With 1,900 Sq. Ft. Of Bright, Open Living Space, This Home Features Modern Laminate Flooring, Remote-Controlled Electric Blinds, And An Unfinished Basement With Laundry Area And Bathroom Rough-In, Offering Endless Potential. The Main Level Offers A Versatile Flex Room With Direct Backyard Access - Ideal As A Fourth Bedroom, Playroom, Or Home Office. Upstairs, The Open-Concept Second Floor Is Filled With Natural Light, Featuring A Spacious Living And Dining Area Offering 9 Ft Ceilings, With Oversized Windows Overlooking The Ravine. The Gourmet Kitchen Is Perfect For Family Meals And Entertaining, Showcasing Stainless Steel Appliances, A Gas Stove, Centre Island With Breakfast Bar And Stylish Backsplash. The Top Floor Includes Three Generous Bedrooms, Primary Bedroom With Large Windows, A Walk-In Closet, And A 3-Piece Ensuite. Steps From Milton Mall, Schools, Parks, Walking Trails, And Public Transit, And Just Minutes To Highway 401, Go Transit, Shopping, And Restaurants. Move-In Ready With Thousands Spent On Upgrades. This One Truly Has It All! (id:24801)
Exp Realty
230 Jessie Caverhill Pass
Oakville, Ontario
Beautiful Home in Oakville's Preserve Community! Located on a quiet family-friendly street, this bright and spacious home offers a practical layout with plenty of upgrades. It features 4 large bedrooms plus a loft that can be used as a 5th bedroom, office, or flex space, complete with its own balcony. The main floor includes hardwood throughout, crown moulding, pot lights, and a modern kitchen with granite counters, backsplash, and stainless steel appliances. The Preserve is one of Oakville's most desirable neighbourhoods, known for its excellent schools, nearby parks and trails, and easy access to transit, highways, and Oakville Trafalgar Hospital. Families also enjoy the close proximity to shopping, community centres, and everyday conveniences. (id:24801)
Bonnatera Realty
2495 Waterford Street
Oakville, Ontario
Welcome to 2495 Waterford St, Oakville A True Showstopper in Bronte!Nestled in the heart of South Oakvilles prestigious Bronte neighbourhood, this fully renovated4-bedroom, 4-bathroom home offers over 2,900 sq ft of luxurious living space. Just 4 minutes tothe lake and surrounded by mature trees, this property perfectly blends upscale design andmodern comfort.Step inside to a grand 12-ft ceiling foyer, and experience thoughtful upgrades and high-endfinishes throughout.Top Features. Fully Renovated: Includes new insulation, drywall, windows, roof, doors, HVAC, and more. Smart Home Integration: Featuring Wi-Fi-enabled smart switches and a smart thermostat formodern convenience. Designer Kitchen: Open-concept layout with premium Bosch appliances, large entertainersisland, and custom cabinetry. Italian Porcelain Tiles: Stunning 2x4 Italian-made porcelain tile in family room andwashrooms adds a touch of elegance. Heated Floors: Heated flooring in upper-level washrooms for year-round comfort. Spa-Inspired Bathrooms: Luxurious finishes, glass showers, and designer fixtures. Professionally Landscaped Lot: Deep 146-ft backyard with stone patio, cozy fire pit, andmature trees. Custom Finishes: Feature walls, and built-in storage highlight superior craftsmanship.Whether you're hosting in the chefs kitchen, relaxing by the fire pit, or enjoying thepeaceful Bronte surroundings, this home delivers on every level.Don't miss your chance to own a truly custom home style in one of Oakville's most sought-afterneighbourhoods! (id:24801)
RE/MAX Ultimate Realty Inc.


