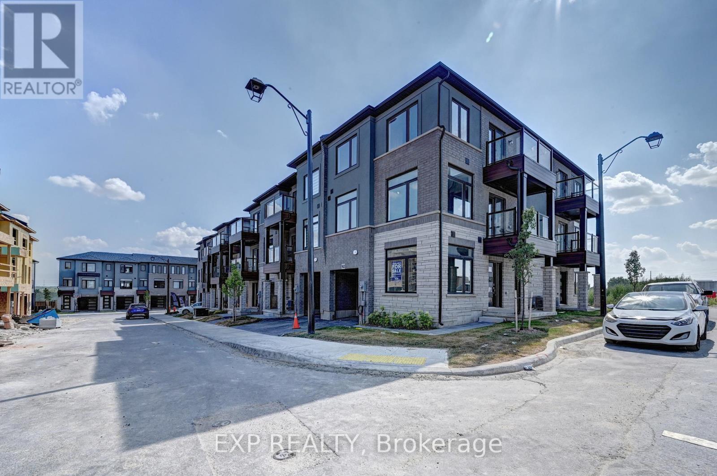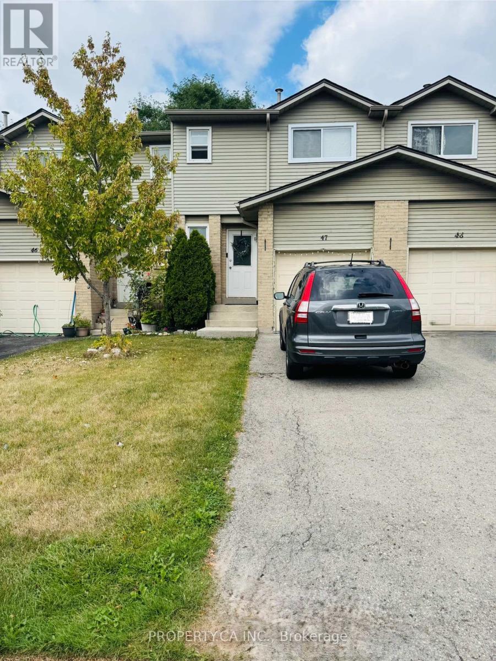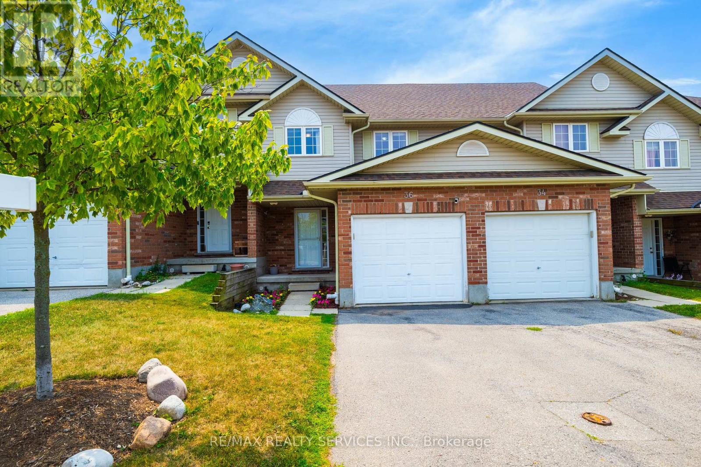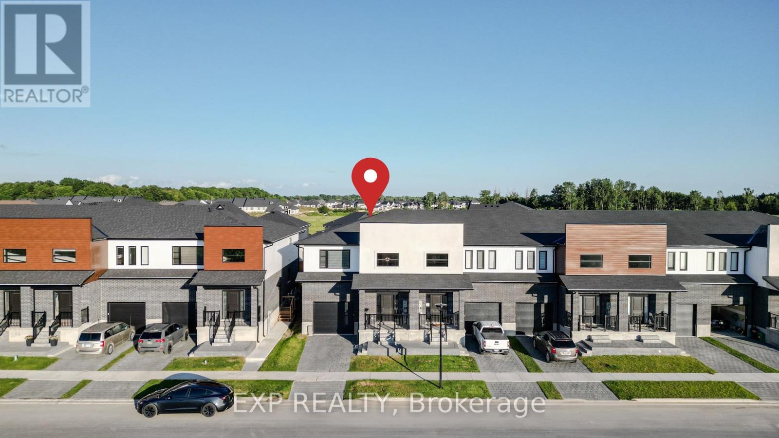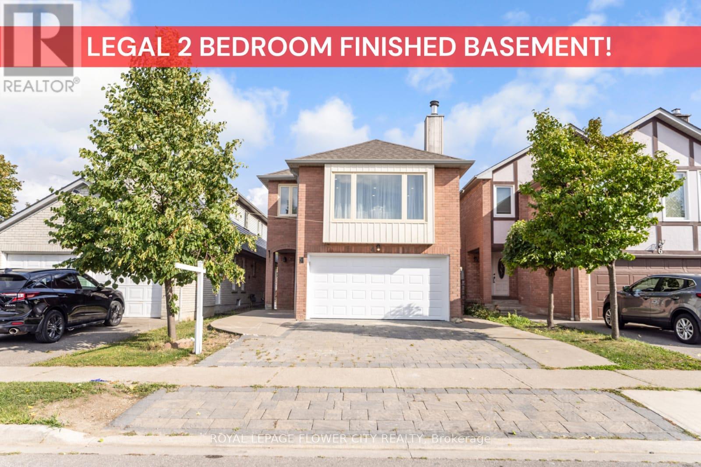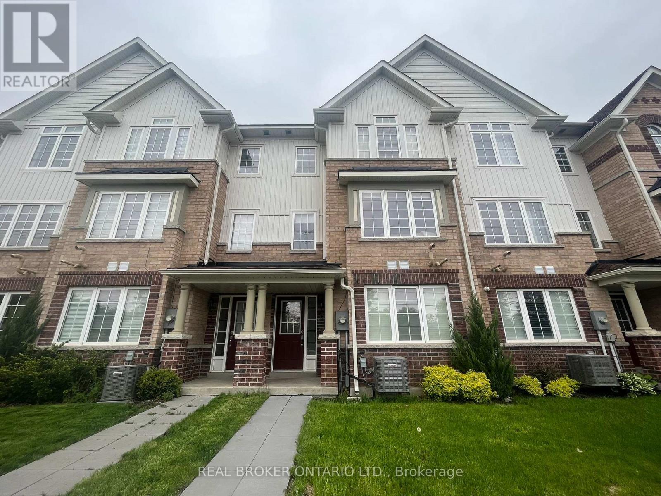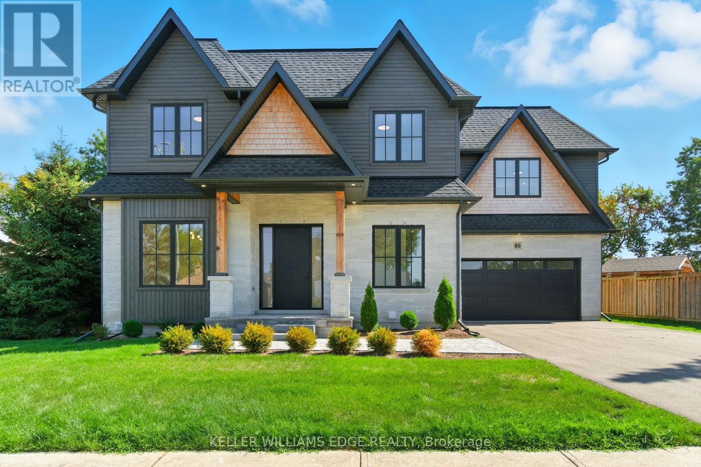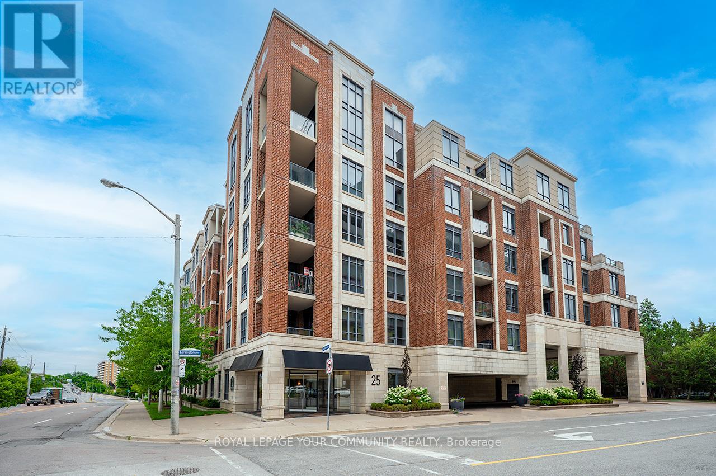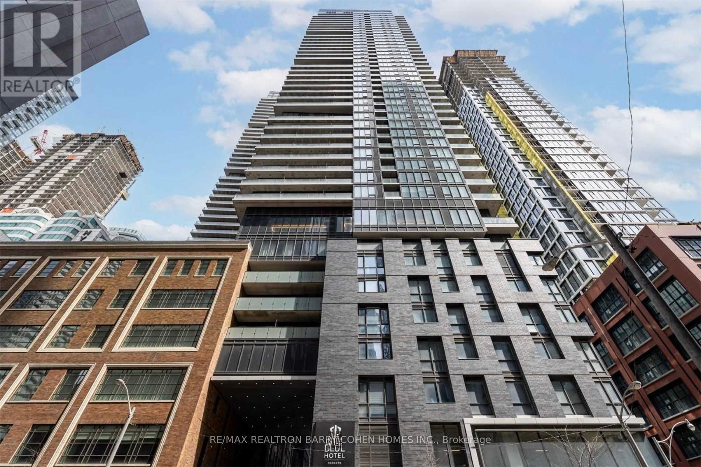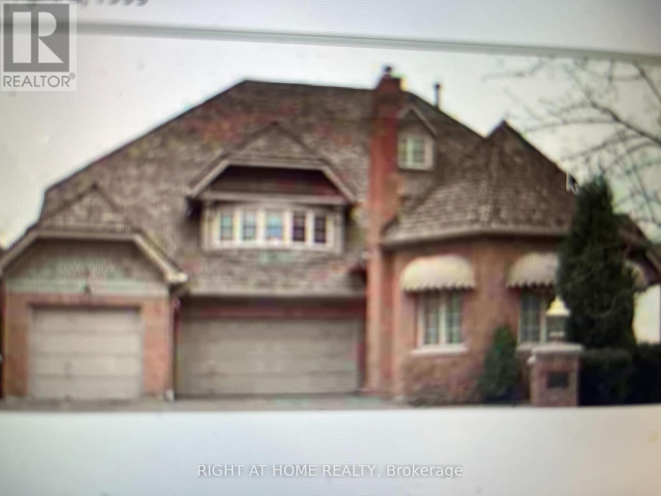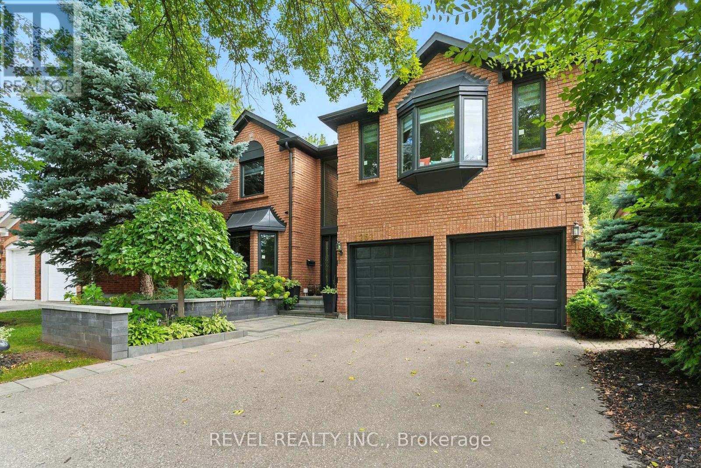161 - 155 Equestrian Way
Cambridge, Ontario
Welcome to contemporary comfort in a fresh, vibrant neighbourhood. This less-than-one-year-old, meticulously maintained townhouse blends modern design with thoughtful upgrades. The open-concept main floor is filled with natural light and features an extended cabinet kitchen, breakfast bar extension, water line ready fridge, and stainless steel appliances perfect for cooking, entertaining, and everyday living. Enjoy two private balconies for morning coffee, evening relaxation, or outdoor dining. Upstairs, you'll find two generously sized bedrooms, a full bathroom with an extra storage drawer in the upper washroom, and a convenient powder room on the main floor. Comfort meets efficiency with individual climate control on every floor and energy-efficient systems to keep utility costs low year-round. Located in a desirable new community, this home is minutes from Highway 401, schools, parks, and trails making it ideal for commuters and families alike. Property taxes not assessed yet. Some images are virtually staged. Book a private showing today! (id:24801)
Exp Realty
47 - 14 Derby Street
Hamilton, Ontario
Charming 3-Bed, 2.5-Bath Townhome in Quiet East Mountain Neighbourhood Available for Rent Welcome to this beautiful 2.5 bath, 3-bedroom condo townhome in the quiet East Mountain Broughton neighbourhood. This 2-storey home has a main floor that features ceramic & laminate flooring and a stunning white kitchen with quartz counters & backsplash. The dining & living area is open-concept to a private enclosed yard with a large furnished deck, perfect for relaxing. The spacious primary bedroom includes a deep walk-in closet, a 3-pc ensuite, & the partially finished basement offers extra living space/storage space (Two rooms not included). Conveniently located steps from stores, banks, a pharmacy, restaurants, and public transit, with schools nearby. Optional furnishings are available for $3,200/month, including stylish living and bedroom pieces, backyard furniture, and décor, which can also be stored if preferred. This home offers comfort, convenience, and a welcoming community in one perfect package. (id:24801)
Property.ca Inc.
36 Fallowfield Drive
Kitchener, Ontario
Welcome to 36 Fallowfield Dr, this cozy home is ready to welcome its next family to build happy memories here. Perfect for a single professional or a young family. Conveniently located in a boutique area close to shopping complexes, short drive to Fairview Mall, walk-in clinics, fitness centres, Mclennan Park, schools, library, walking distance to restaurants & 11 min walk to LRT. New dryer 2021, new water softener in 2021 & new roof in 2022. Freshly painted. (id:24801)
RE/MAX Realty Services Inc.
6687 Royal Magnolia Avenue
London South, Ontario
Welcome to this less than 1 year new 4-bedroom, 3-bathroom home in desirable South London! The main floor offers a bright, open-concept living space filled with natural light and enhanced by pot lights throughout. Enjoy seamless sight lines between the living room, dining area, and kitchen, making it perfect for family living and entertaining. The kitchen features stainless steel appliances, premium cabinets with soft-close hardware, and a spacious layout for daily functionality. Upstairs, you'll find four generously sized bedrooms, each with its own closet, and a fully equipped laundry room for added convenience. Located in sought-after southwest London with easy access to the 401 & 402, this home is close to shopping, schools, parks, and trails, making it the perfect choice for families looking to settle into a growing community. Some pictures are virtually staged. Don't miss your chance to call this beautiful property your new home! (id:24801)
Exp Realty
4 Natalie Court E
Brampton, Ontario
Fully renovated all-brick detached home on a quiet cul-de-sac in Westgate! LEGAL 2-BEDROOM basement apartment with SEPARATE laundry. Comes with ALL brand-new APPLIANCES (main + basement). Bright open-concept main floor with spacious living & dining, family-size kitchen with breakfast area, plus a main floor flex room that can be used as a 5th BEDROOM or HOME OFFICE. Upstairs features 4 large bedrooms and an oversized family room with fireplace. Double garage with extra driveway parking. Prime location near Hwy 410, Trinity Commons Mall, schools, parks & transit. Move-in ready! (id:24801)
Royal LePage Flower City Realty
5 - 30 Town Line
Orangeville, Ontario
Stunning 4-bedroom, 4-bath lease opportunity with a 2-car garage in the heart of Orangeville! This spacious and bright home offers a modern kitchen with stylish finishes, open-concept living and dining areas, a large backyard perfect for outdoor enjoyment, and a finished basement providing extra living space. Ideal for families seeking comfort and functionality, with ample room for entertaining and day-to-day living. will be freshly painted prior to occupancy. Enjoy the best of Orangeville living, close to excellent schools, beautiful parks, vibrant local shops, and a welcoming small-town community atmosphere, all while being just a short drive to the GTA. Tenant responsible for utilities. A must-see! It will be freshly painted prior to occupancy. Ready to move in by October 1st. (id:24801)
Real Broker Ontario Ltd.
80 Barton Street
Milton, Ontario
In the heart of Milton, where Old Milton's charm meets the family-friendly energy of Bronte Meadows, sits a home that redefines modern luxury. 80 Barton Street is more than just a house, its a statement of elegance, comfort, and possibility. From the street, its presence is unmistakable: a residence on a rare 66 x 134 lot, designed for families who want space without compromising style. Step inside and you'll immediately notice the light, 10 ceilings on the main floor, soaring vaulted spaces, and walls of oversized windows that flood every room with the sun. The kitchen is a dream, with premium built-in appliances, a walk-in pantry, and seamless flow to the dining and living areas. The living room, with a vaulted ceiling and 12 glass doors, opens directly to a sun-soaked backyard, a canvas for your outdoor retreat. Heated tiled floors in the front entrance, mudroom, powder room, and master bathroom add a layer of everyday luxury, keeping you warm during those cold Canadian winters. Upstairs, 9 ceilings and generous bedrooms create a sense of calm and comfort, while the finished basement with walk-up access adds versatility for family gatherings, recreation, or extended living space. The oversized garage, complete with high bay and lift potential, is a rare bonus for car enthusiasts. But what makes this home truly special is its place in the community. Here, you're steps from the Milton Fairgrounds and walking distance to downtown shops, restaurants, and services. La Rose Italian Bakery is just around the corner, schools and parks are nearby, and weekends can be filled with strolls through historic Old Milton or quick outings to local favorites like Memphis BBQ or Sunrise Grill. This is more than square footage, 4,500+ sqft of refined living, its a lifestyle rooted in both convenience and luxury. In a neighbourhood where original homes are giving way to dream estates, 80 Barton Street stands as a modern masterpiece ready to welcome its next chapter. (id:24801)
Keller Williams Edge Realty
114 - 25 Earlington Avenue
Toronto, Ontario
Welcome to the Essence of the Kingsway! This chic, 6 storey boutique building offers luxury and sophistication while meeting the needs of everyday life. Enjoy this beautifully kept, modern suite that offers 1055 sq. ft. of interior living space plus a beautiful, south facing balcony overlooking the peaceful courtyard, gardens & waterfall on the tranquil side of the building. This 2 bedroom + den, 2 bathroom suite boasts beautiful 9 ft ceilings with an open concept design and a well laid out floor plan perfect for privacy, functionality and entertaining. Enjoy spectacular updated hardwood floors throughout, a large airy kitchen with updated Quartz countertops, undermounted sink & breakfast bar, updated stainless steel appliances, 2 beautifully modernized bathrooms with a spa like feel and a secluded office/den situated at the front of the suite with double doors perfect for those who work from home or require a quiet space. Split bedroom layout, ensuite stackable laundry, dual entry point covered balcony facing quiet side of the building, 2 tandem parking spots, 1 locker & 1 bike rack located at parking space. Walk to subway, Humber River & trails, shops, restaurants & parks. Easy access to highways & Downtown. Pre-engineered hardwood, countertops, updated bathrooms, appliances - all 2017. Amenities include: 24hr concierge & security, gym, sauna, library, party & board room, ample visitor parking, rooftop terrace with BBQ & city views, car wash. (id:24801)
Royal LePage Your Community Realty
4802 - 115 Blue Jays Way
Toronto, Ontario
An Unparalleled Opportunity To Own 1,341 Sq. Ft. Of Luxurious Living Space Plus A 250 Sqft. Wraparound Balcony with A Breathtaking Southwest Views Of The City Skyline And Lake Ontario, Rare Find With 2 Side-By-Side Parking Spots Underground, At A Signature Residence In The Heart Of Toronto's Entertainment District. This Stunning 48th-Floor Corner Unit Showcases A Bright And Spacious 3+1 Bedroom, 2-Bathroom Features Floor-To-Ceiling Windows, Soaring Ceilings, And A Modern Open-Concept Layout Designed For Both Comfort And Sophistication. The Gourmet Kitchen Offers Built-In Appliances And Granite Countertops, Seamlessly Flowing Into The Expansive Living And Dining Area Perfect For Entertaining.The Primary Bedroom Boasts A Spa-Like 4-Piece Ensuite, Walk-In Closet, And Direct Balcony Access. Secondary Bedrooms Are Well-Appointed With Functional Layouts, Generous Natural Light, And Ample Storage. Premium Finishes Throughout Include Wide-Plank Hardwood Flooring, Sleek Fixtures, And Thoughtful Design Details.Enjoy A World-Class Amenities Include A Rooftop Terrace With Outdoor Lap Pool And Bar, Fully Equipped Gym, Theatre Room, Party Lounge, Guest Suites, And 24-Hour Concierge Service. Located Just Steps From The Rogers Centre, TIFF, PATH, Financial District, Union Station, Fine Dining, And Toronto's Vibrant Nightlife. This Is Truly A Landmark Address In The Heart Of The City. (Property Info Attached) (id:24801)
RE/MAX Realtron Barry Cohen Homes Inc.
5059 Brandy Lane Court
Mississauga, Ontario
stunning 2400 Sqft modern walkout basement suite! one spacious 1 bedroom + partitioned spacious room perfect for a home office or bedroom.Open concept kitchen with a hot plate, ideal for professional couples or a small family. Additional perks include gym equipment. Don't miss out on this luxurious living space! in a most desirable area of Central Erin Mills, close to all amenities, highway and high-ranking schools. (id:24801)
Right At Home Realty
1251 White Lane
Oakville, Ontario
OPEN HOUSE SUNDAY Sep 28 1-3pm! One of the BIGGEST models in Glen Abbey - luxury living at its finest. FIVE bedrooms and FIVE washrooms, and almost 5,000 sqft of elegance across all 3 levels. This home not only has a heated pool, but also backs directly onto greenspace (Brays Trail) and a ravine, providing exceptional privacy and a peaceful natural backdrop - a rare and highly coveted feature ($$) in this exclusive area. Upon entry, you're greeted by an inviting foyer that leads to expansive living and dining areas, all featuring modern style and premium finishes throughout. The open-concept layout is perfect for both grand entertaining and family comfort. The gourmet kitchen boasts high-end appliances, custom cabinetry, and a large centre island that opens to the bright and airy family room with a cozy fireplace. Upstairs, the primary suite is a private retreat larger than ANY OTHER ONE you've seen in the Abbey, with a spacious layout, fireplace, 2 walk-in closets, and a spa-inspired 5 piece ensuite. Multi-shower heads and separate soaker tub create that high-end feel that this area demands - don't settle for anything less when you're shopping for your DREAM HOME. Four additional bedrooms provide plenty of space for family and guests, while the fully finished basement with luxury vinyl flooring offers versatile space for a home theatre, gym, or play area. Step outside to your own backyard oasis. The outdoor space includes that gorgeous HEATED private pool and views you'll never tire of. Located just minutes from major highways, Oakville Hospital, upscale shopping and dining - this home combines luxury living with unmatched convenience. Glen Abbey is renowned for its top-tier amenities, including the prestige of telling all your friends and family that you call The Abbey home. This could be your chance to own your DREAM home, in a DREAM area! Move to White Lane today. (id:24801)
Revel Realty Inc.
253 Hampton Heath Road
Burlington, Ontario
Don't Miss This Handy Man's Dream Project! A 3 +1 Bed, 2 Bath Bungalow Situated In The Highly Sought After Neighborhood of Elizabeth Gardens, Just A Short Walk To The Shores Of Lake Ontario. A Golden Opportunity For Investors/Renovators Or The Chance To Customize Your Forever Home With A Personal Touch. Amazing Potential With a Generous Yard, Long Driveway and Separate Entrance To A Spacious Basement. (id:24801)
Right At Home Realty


