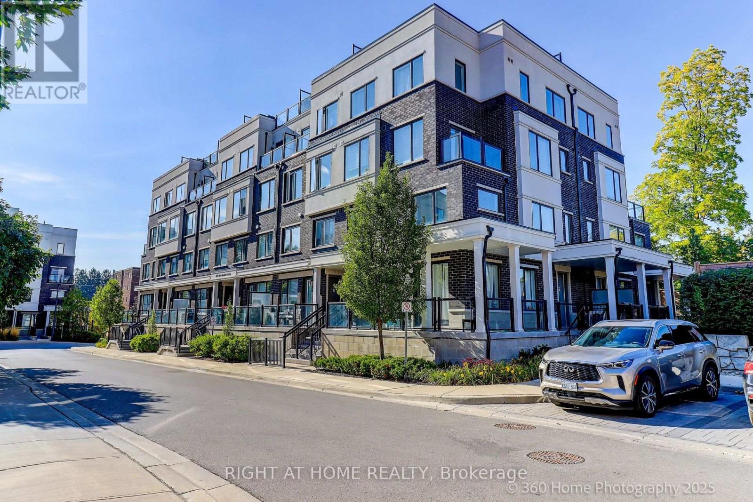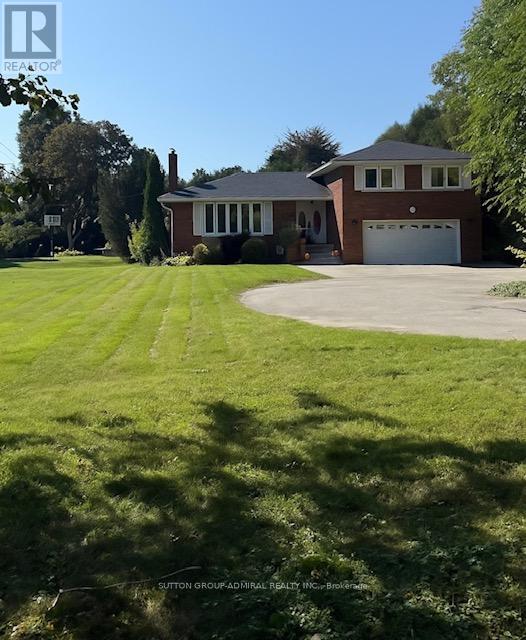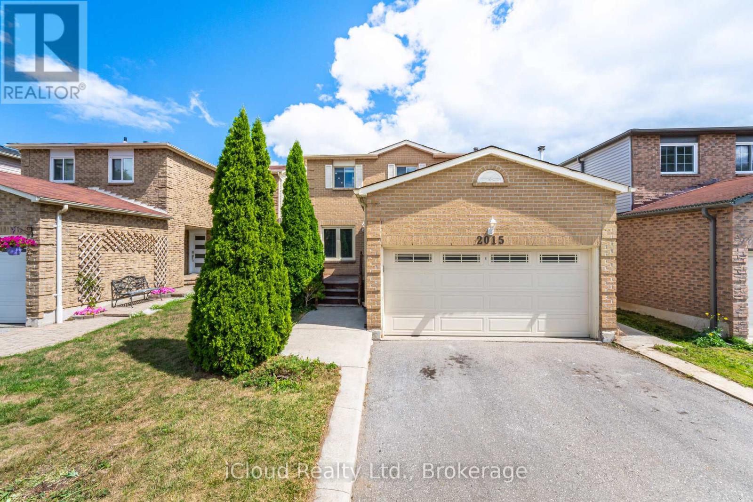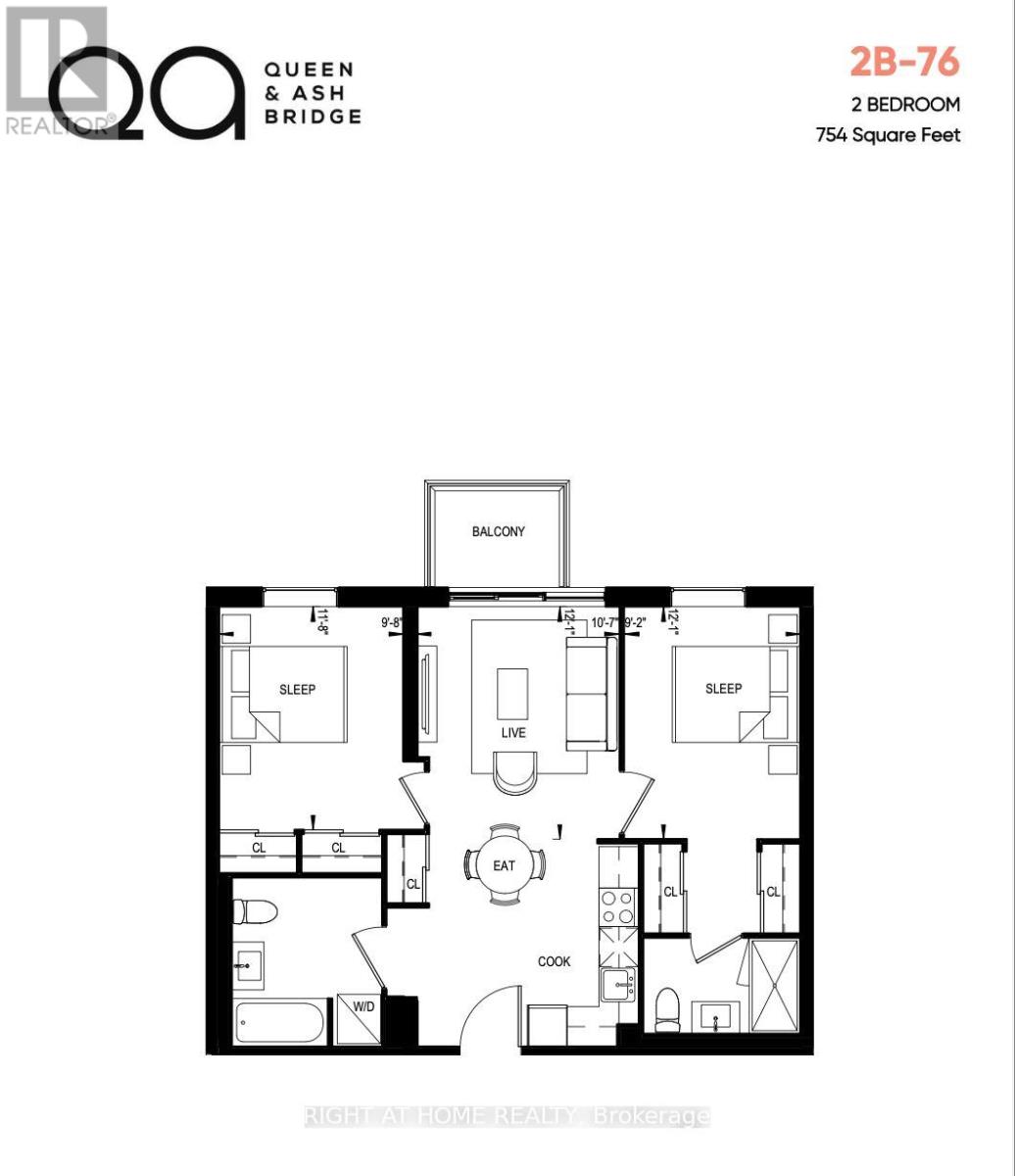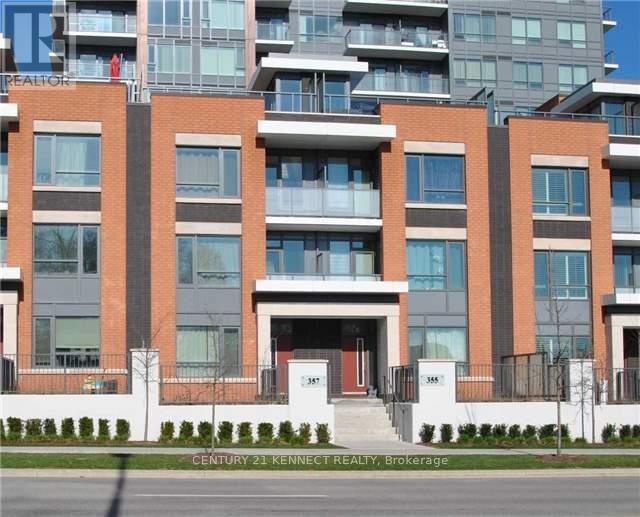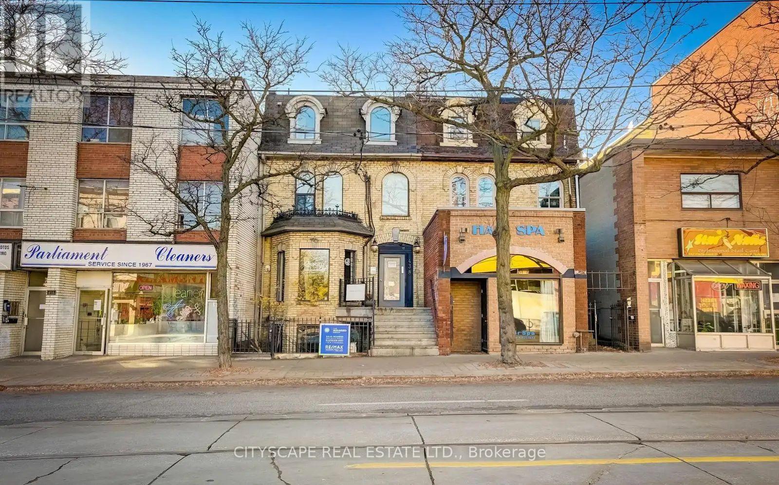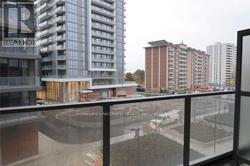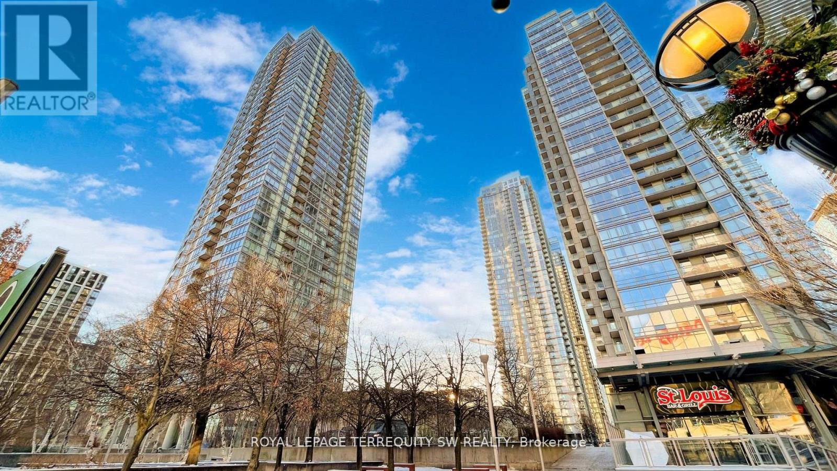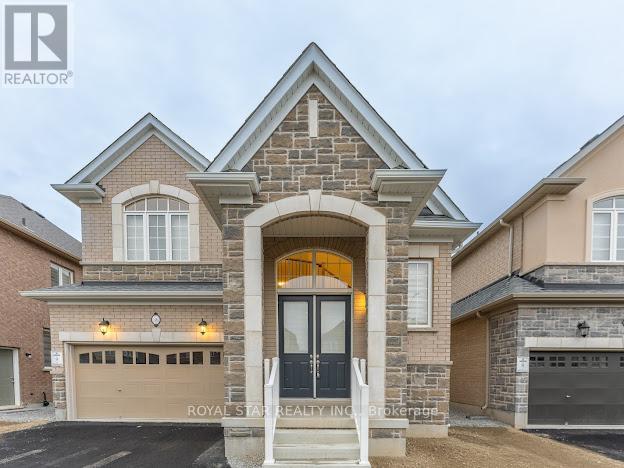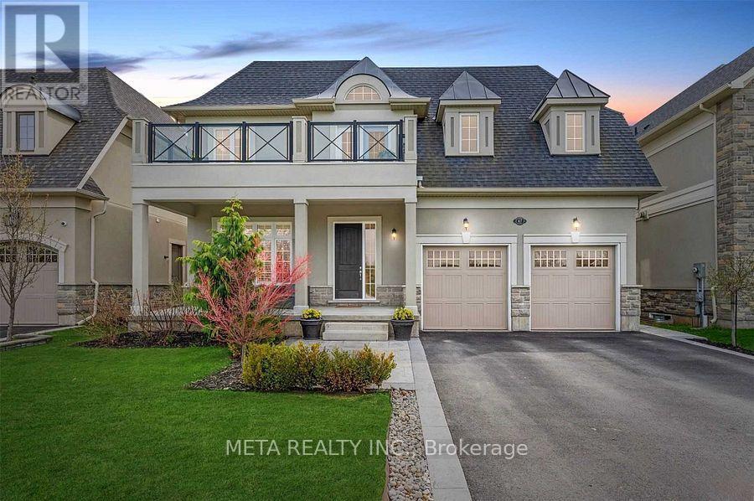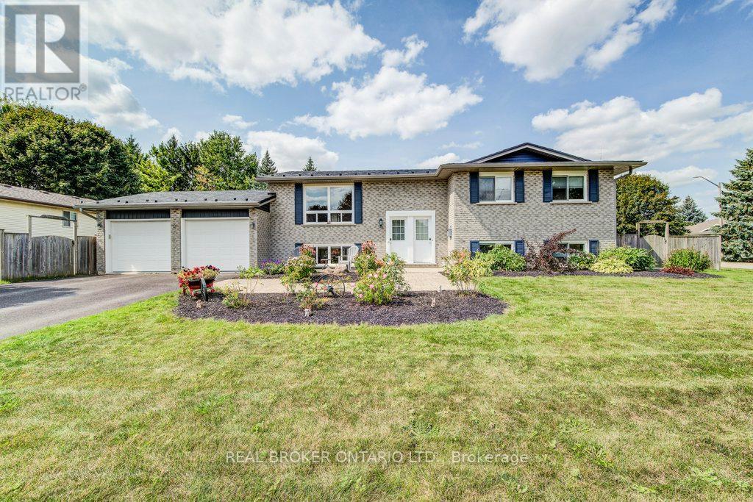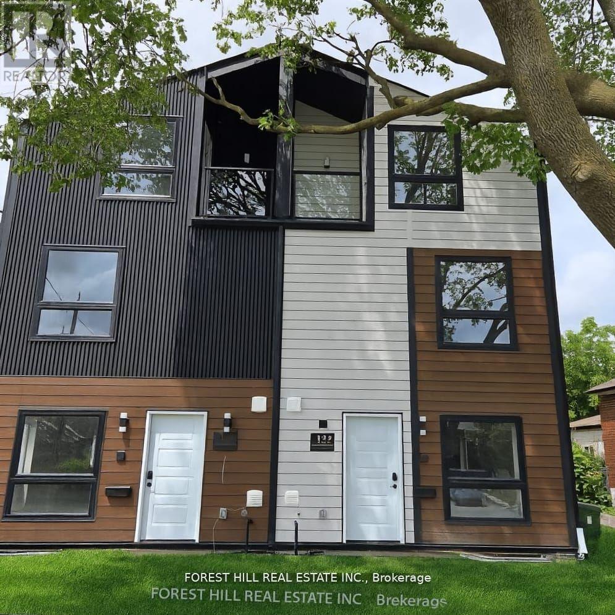34 - 200 Alex Gardner Circle
Aurora, Ontario
This luxurious stacked townhome offers 2 bedrooms, 3 bathrooms, and a stunning private rooftop terrace. The fully upgraded kitchen is a chefs dream, featuring an island, sleek stone countertops and premium stainless steel appliances. The open-concept living and dining areas are complemented by smooth 9 ceiling. On the second floor, the spacious primary bedroom boasts a 3-piece ensuite. Additional bedroom with well-appointed bathroom. The home is filled with natural light. It also offers the convenient access to underground parking and a large storage locker. Perfectly located in downtown Aurora, this home is just steps away from the Go Train, VivaTransit, a variety of restaurants, grocery stores, parks, and highly rated schools. Enjoy the best of urban living in this centrally situated, move-in-ready townhome! (id:24801)
Right At Home Realty
1336 Mississauga Road S
Mississauga, Ontario
Beautiful Detached in Lorne Park Estates, One Of The Most Beautiful Areas In Mississauga. Gorgeous Treed Lot and minutes to highway QEW. Granite Counter Tops In The Kitchen & Bathrooms. High Efficiency A/C & Furnace. Close To Schools incl Lorne Park School, Transport & Hwys. This Is The Best Value In The Area! DONT MISS OUT!! (id:24801)
Sutton Group-Admiral Realty Inc.
Upper Lvl - 2015 Shay Drive
Pickering, Ontario
Spacious 4 Bedrooms House Located In A Family Friendly Neighborhood. Bright Family Sized Kitchen with Granite countertop, updated Backsplash with plenty of Cabinet Space, Breakfast Area and S/S appliances. Separate Dining/living room is ideal for Family gatherings and entertaining. Family Room Offers Open Concept Layout. Beautiful Hardwood Floors in the Family, Living And Dining Room. Generous Size Bedrooms, Primary bedroom retreat boasts a walk-in closet, 4-piece Renovated Ensuite. Modern & Practical Layout. Located In A Highly Sought after Neighborhood, Walking Distance To Masjid And Other Amenities Of Life. Easy Hwy Access To 401/407 and other Amenities of Life. Wont Last!! (id:24801)
Icloud Realty Ltd.
713 - 1050 Eastern Avenue
Toronto, Ontario
Be the first to live in this luxurious 2-bed with windows and closets, 2-bath suite at the brand-new Queen & Ashbridge (QA) Condos, locker and parking.This bright, open-concept layout features 9" ceilings, 7" wide-plank flooring, and an expansive living area bathed in natural light. Enjoy unobstructed, west-facing views of the iconic CN Tower and downtown skyline a stunning backdrop by day and a canvas of glowing city lights and breathtaking sunsets by night.The chef-inspired kitchen boasts a white quartz countertop, porcelain tile backsplash, and integrated two-toned shaker-style cabinetry w/modern hardware. Premium appliances include a 24"cooktop and wall oven, 24" built-in microwave, vented hood, 24" integrated fridge, and 24" integrated dishwasher. Ensuite laundry area! Both bathrooms feature custom-designed vanities w/quartz counters, porcelain tile flooring w/ tub/shower surrounds, sleek black fixtures, & black-framed mirrors w/integrated lighting. The king sized primary bedroom offers a spa-like ensuite w/his-and-hers closets, while the second bedroom is perfect for guests or a stylish home office.Steps to Sugar Beach, Queen Street East shops, Loblaws, the TTC, and the future Ontario Line. Residents enjoy access to world-class amenities: a 5,000 sq.ft. fitness centre with spin and yoga studios, steam rooms, & spa-style change areas; a 9th-floor Sky Club with a resident-run bar, lounge, Guest Suites, BBQs &panoramic city views; an Upper Lounge with park views; co-working spaces with private meeting rooms; 8th-floor Dog Run; and a tranquil Urban Forest. Concierge service, bike storage, tri-sort waste system. Includes locker , (1) Parking $150 a month additional (id:24801)
Right At Home Realty
Th117 - 355 Beecroft Road
Toronto, Ontario
355 Beecroft Road TH117 - Prime North York Luxury 3-Bedroom Condo Townhouse. Discover refined urban living in this exceptional 3-bedroom condo townhouse, offering an abundance of private outdoor space with a large rooftop terrace, front and backyard patios, and balconies on both the 2nd and 3rd floors. Inside, elegant finishes include hardwood flooring throughout, an upgraded oak staircase, soaring 9 ceilings, and a modern kitchen with stainless steel appliances and granite countertops. Enjoy the convenience of direct access to underground parking and a private locker, along with access to superb building amenities including an exercise room, party room, guest suite, and visitor parking. Perfectly situated near supermarkets, top-ranked schools, and North York Centre, this home combines style, comfort, and an unbeatable location. (id:24801)
Century 21 Kennect Realty
300 - 438 Parliament Street
Toronto, Ontario
Welcome to 438 Parliament St. Classic Victorian Era Style Brick Exterior In the Heart of Cabbagetown. This cozy 1 Bedroom Apartment has recently been renovated. Excellent Space & Open Concept Layout With Hardwood Flooring, New Stainless Steel Dishwasher & Stainless Steel Fridge In Kitchen With New Corian Countertop, Brand New Stacked/Washer & Dryer. Unit Comes Partially Furnished. Desirable Neighborhood, Easy Access To TTC Streetcars & Buses. Steps To Restaurants, Cafes, Grocery & Boutique Shops. Parking Available For $150/mo Extra. (id:24801)
Cityscape Real Estate Ltd.
321 - 36 Forest Manor Road
Toronto, Ontario
1+Den Unit With Parking. Bright & Airy Facing South East, With 10' Ceiling. Well Maintained by Current Tenant. Parking Stall Is Larger Than Other Units' & Close To Elevators. Offered At Lumina Where You Have Your Groceries, Access To Subway, And Shopping Easy To Reach. Few Min Walk To Don Mills Subway Station, Fairview Mall, Food Land, Ymca, Community Centre, Park, Ravine, Etc. (id:24801)
Homelife Landmark Realty Inc.
3505 - 5 Mariner Terrace
Toronto, Ontario
Welcome to this stylish 2-bedroom plus Den, fully furnished condo at 5 Mariner Terrace! Perched atop the 35th floor in Downtown Toronto's vibrant CityPlace, this finely finished suite has been upgraded and updated with modern hardwood floors, stainless steel appliances, and is well appointed with premium furnishings. Enjoy breathtaking southwest vistas of Lake Ontario and dazzling sunsets that frame the skyline each evening. The open concept living area boasts tasteful decor, while the den offers a versatile space for work or relaxation (it is also large enough to use as a supplemental bedroom). Floor-to-ceiling windows flood the interiors with natural light, creating a warm and inviting ambiance. As part of CityPlace, you will have full access to top-tier recreational facilities, including the exclusive 30,000 sq.ft. "Superclub" complex featuring fitness, weight, rowing and spin areas. Bowling, billiards, ping-pong, cyber cafe, virtual golf, theatre and party rooms. An indoor running track, full sized basketball and squash courts. Indoor lap swimming pool with a jacuzzi. An outdoor tennis court, barbecue area and a dog run. Guest suites and ample visitors parking are also available. Beyond your building you will be steps to Toronto's Harbourfront, TTC street car, Sobeys, Loblaws, Shoppers Drug Mart, LCBO, Starbucks, Tim Hortons, cafes, restaurants, banks, parks, schools, library and Canoe Landing Community Recreation Centre. If ensuring comfort and convenience at every turn are at the top of your list, you've found the right place to call home! We invite you to experience urban living at its finest in one of Torontos most sought-after communities. All that's missing is you! **Min 3 month term** Flexible term - all inclusive utilities!!! Unbeatable value! (id:24801)
Royal LePage Terrequity Sw Realty
36 Shawbridge Court
Hamilton, Ontario
Ready For You To Move In And Enjoy In A Sought-After Stoney Creek Mountain Neighborhoods In An EXCLUSIVE Court. Double Doors & High Ceilings Welcome You To A Gleaming Upgraded 24" x 24" Tiles Foyer, Close To All Amenities, Movie Theatre, Restaurants, And Access To Several Great Parks, Schools, Walkways, Plus Quick Highway Access. This All Brick, Home Boasts 4 Bedrooms, 4 Bathrooms With Many UPGRADES Throughout. BIG, OPEN CONCEPT Main Level Features Engineered Hardwood Floors, Spacious Dining & Living Room Lead To Granite Countertops. WALK OUT Through Patio Doors To Deck & Yard. Solid Oak Stairs With Iron Spindles Lead To The Second Level Offering Bedroom-Level Laundry With Cabinetry, Primary Suite With A Large Walk-In Closet And LUXURIOUS 5pc Ensuite Soaker Tub, And Separate Glass Shower. 3 More Bedrooms & Two 4pc Washrooms At The Upper Level . Inside Access To The Double, Painted Garage From The Mudroom With Build-In Coat Rack And Storage Fully Sodded Lot + Exterior Pot Lights. This Creek Mountain Neighborhood In An EXCLUSIVE Court Close To All Amenities, Entertainment, Parks, Schools, Walkways + Quick Highway Access. (id:24801)
Royal Star Realty Inc.
67 Copes Lane
Hamilton, Ontario
Luxury 5 Bed, 5 Bath Home with Stunning Lake Ontario Views! Located in a prestigious lakeside community in Stoney Creek near the Newport Yacht Club, this fully finished home offers over 3,000 sq ft of upscale living. Main floor features include 10-ft tray/coffered ceilings, hardwood flooring, 8-ft doors, pot lights & a gas fireplace. The gourmet kitchen boasts custom cabinetry, granite counters, SS appliances, under-cabinet lighting, a large island & walk-in pantry with access to a formal dining room. Covered porches off the kitchen & living room overlook a pool-sized yard. Upstairs, find 4 spacious bedrooms each with ensuite or shared bath access, plus 9-ft ceilings. The primary suite showcases lake views, a private balcony, large walk-in closet & spa-like ensuite with double sinks. Move-in ready luxury just steps from the water! (id:24801)
Meta Realty Inc.
73 Falcon Drive
Woolwich, Ontario
Welcome to 73 Falcon Drive, Elmira. This spacious 5 bedroom, 2 bathroom duplex sits on a desirable corner lot and offers excellent potential for both families and investors. The main level features a functional layout with a bright living room, dining area, and kitchen. Five bedrooms provide plenty of space for family living, work-from-home setups, or guest accommodations. The lower level includes a walk-up from the basement into the garage, creating flexibility and convenience. With the right vision, this space offers excellent in-law suite or a secondary unit. The property is fully fenced, offering privacy and a secure yard for children, pets, or outdoor entertaining. Parking is made easy with an attached garage and driveway. Located in the growing community of Elmira, this home is close to schools, parks, shopping, and local amenities, while maintaining a small-town feel with easy access to nearby Kitchener-Waterloo. This is a great opportunity for buyers looking for a spacious home with versatility, or for investors seeking a property with rental potential. (id:24801)
Real Broker Ontario Ltd.
A - 52 Albright Avenue
Toronto, Ontario
Brand New, never lived in, 4 bedroom, 4 bathroom, 2nd floor laundry, laminate thru-out, finished basement with bedroom, rec room and private bathroom, one parking space included, tenant pays for all utilities (id:24801)
Forest Hill Real Estate Inc.


