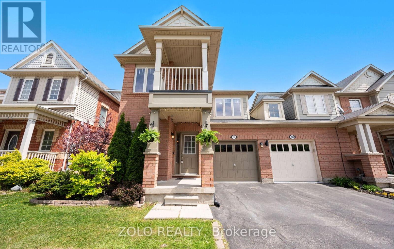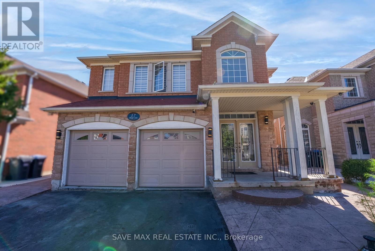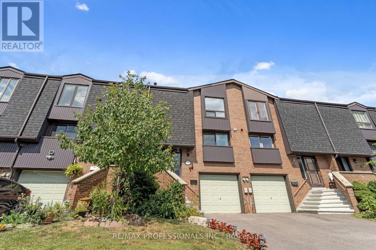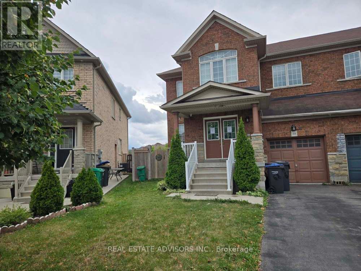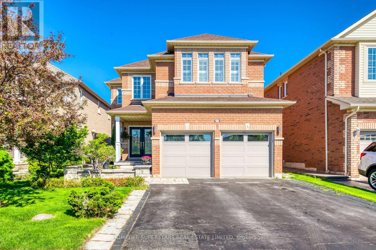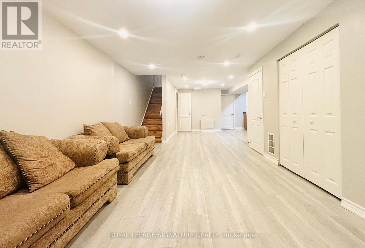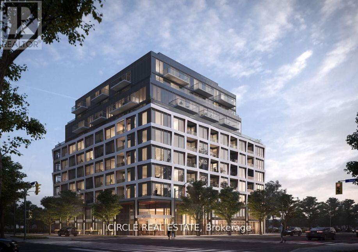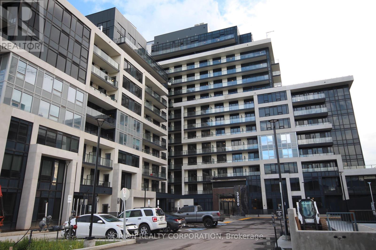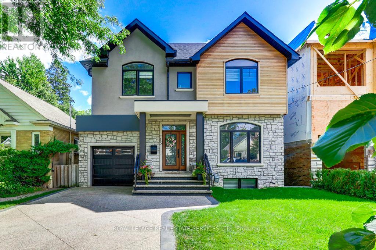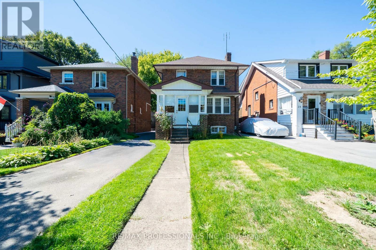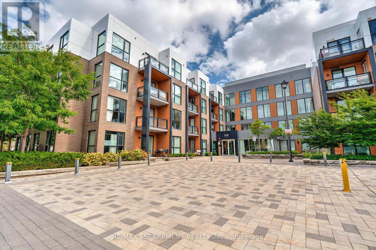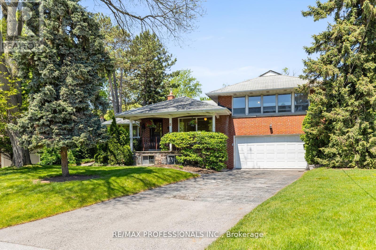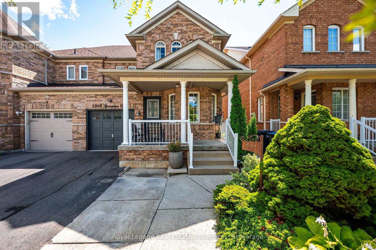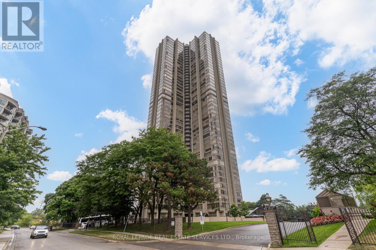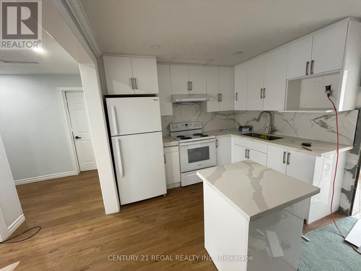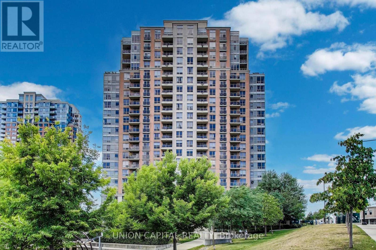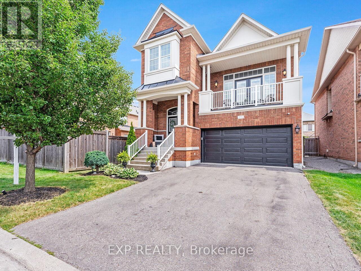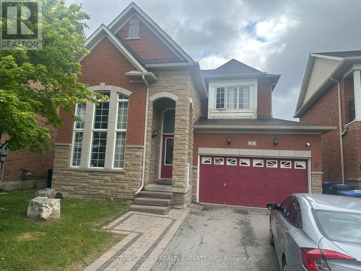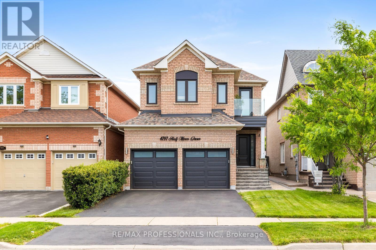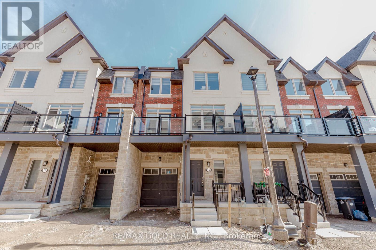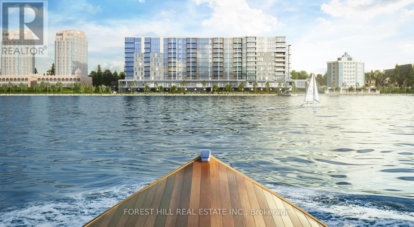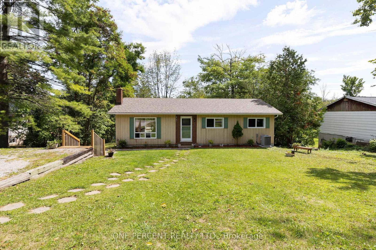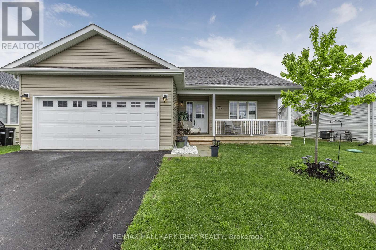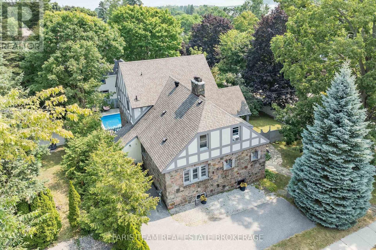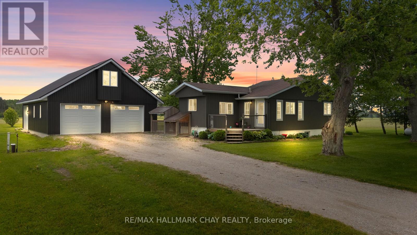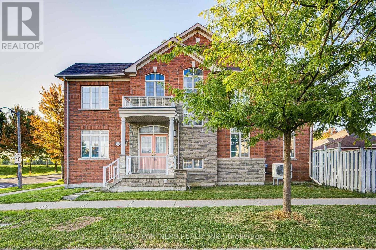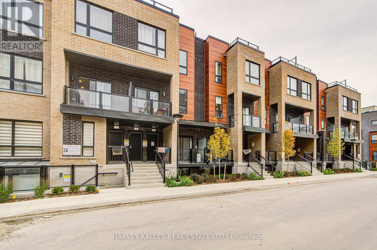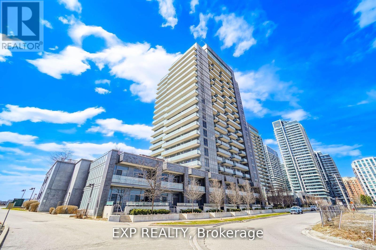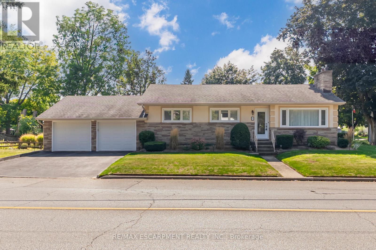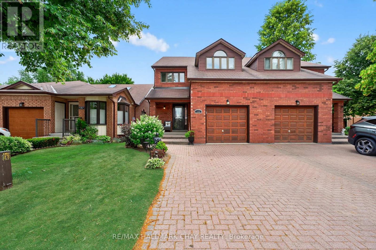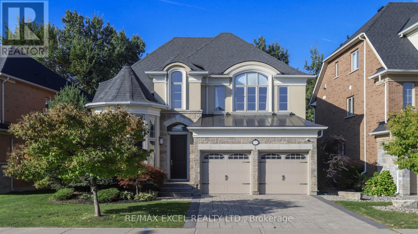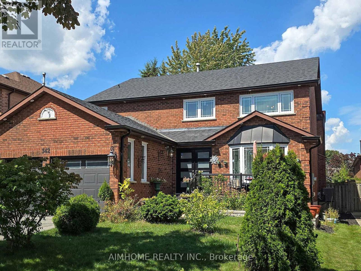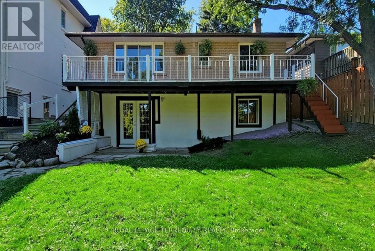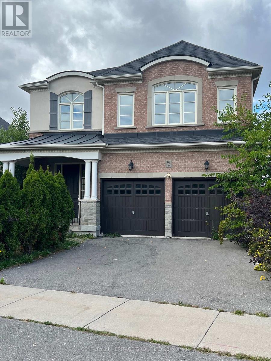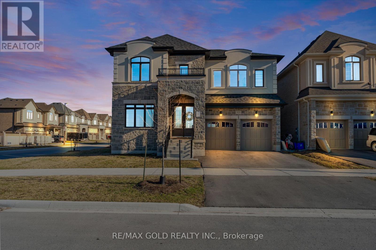705 Rayner Court
Milton, Ontario
Step Into This Bright & Spacious Freehold Corner Unit Townhome in The Most Desirable Harrison, Neighbourhood. This beautiful home offers over 2,000 sq ft of The Living Space With 3 Spacious Bedrooms And 3 bathrooms, Open-Concept Layout Combining The Living, Dining & Kitchen Areas Perfect For Modern Living & Entertaining. The Main Floor Boasts Engineered Hardwood Floors, Pot Lights and Filled With Natural Lights Throughout. The Kitchen Features Rich Maple Cabinetry, Moveable Island & Cozy Breakfast Area With Walkout To a Private Fully Fenced Backyard. Upstairs, You Will Find 3 Generously Sized & Sun-Filled Bedrooms, a Convenient Laundry Room & Charming Balcony Where You Can Enjoy Reading With a Scenic Views Of The Escarpment. The Primary Bedroom Includes a Large Window, Walk-In Closet and 4-Piece Ensuite Bath. The Professionally Finished Basement Provides a Versatile Space Ideal For a Home Gym, Office, In-Law Suite Or Entertainment. Added Bonus, The Home Is Equipped With a Whole-House Soft Water System, Ensuring Enhanced Water Quality For Daily Use. Enjoy The Privacy Of Your Backyard Perfect For Relaxing, Gardening, Or Entertaining Guests. This Property Nestled In a Peaceful Neighbourhood Near Lush Green Spaces, With Breathtaking Views Of The Escarpment And Offers a Serene Living Experience Away From The Hustle & Bustle. It is Conveniently Located Within Walking Distance To Essential Amenities, Including a Grocery Store, Bank & Medical Facility, Very Close To Top Rated Schools, Parks, Shopping, Restaurants, Milton Go Train, Milton Hospital & Major Highways. Don't Miss This Exceptional Opportunity! (id:24801)
Zolo Realty
2238 Pheasant Lane
Oakville, Ontario
Welcome to 2238 Pheasant Lane a beautifully renovated 4 bedroom, 4 bathroom home on a quiet street in desirable West Oak Trails! This spacious open-concept design showcases a grand double door entry, solid oak staircase, 9 smooth ceilings with crown moulding, pot lights, engineered hardwood flooring, and an incredible Marana custom kitchen with oversized centre island, extra storage underneath, extended cabinetry with soft-close doors, quartz counters, and numerous handy pullouts plus a reverse osmosis tap.The main floor offers a large dining area, an oversized family room with a cozy gas fireplace flanked by built-in cabinets and shelves, convenient main floor laundry, and a rare and inviting balcony walkout from the living room perfect for relaxing or entertaining. The luxurious primary retreat features a walk-in closet, custom wardrobe, and a spa-inspired ensuite with oversized shower, double sinks, heated floors, and quartz counters. Renovated upstairs bathrooms with stylish modern finishes and heated flooring.The fully finished open-concept basement features pot lights, and versatile space for a TV lounge, built in speakers, games area, gym, plus a washroom, mudroom, and ample storage ideal for family living or in-law/nanny suite potential. The home also includes a whole-home water filtration system and water softener for ultimate convenience and peace of mind.Step outside to a professionally landscaped backyard oasis with cedar cabana, retractable awning, irrigation system, outdoor lighting. Freshly painted throughout with updated garage doors and designer finishes, this home is truly move-in ready.Located close to excellent schools including West Oak Trails and St. Theresa Elementary, Forest Trail for French Immersion, and Garth Webb & St. Ignatius of Loyola Secondary Schools. Minutes to the new Oakville Hospital, Glen Abbey Rec Centre, world-class Glen Abbey Golf Course, and walking trails. Watch Video Tour (id:24801)
Right At Home Realty
26 Amboise Crescent
Brampton, Ontario
Beautiful Updated 2 Bedroom 1 Washroom Basement in Fully Detached Solid Brick Detached (Raised Bungalow) Situated On A Quiet St. Available For Lease Immediately. A Must See Home. Steps Away From All The Amenities And Much More. This Property Is A Perfect Fit For Small Families or Young Professionals. (id:24801)
Century 21 Green Realty Inc.
17 Charger Lane
Brampton, Ontario
LEGAL BASEMENT Priced to sell! Welcome to this stunning 4-bedroom, 2,897 sq. ft. home in a highly desirable neighbourhood, steps to schools, parks, and all amenities. This elegant residence features a grand double-door entry with a 17-ft ceiling, separate living, dining, and family rooms with hardwood floors, and a cozy family room with gas fireplace overlooking the modern upgraded kitchen and breakfast area. The oak staircase leads to 4 spacious bedrooms and 3 full bathrooms on the upper level, including a luxurious master suite with walk-in closet and spa-like 5-pc ensuite. The home also boasts a legal 2-bedroom basement apartment with separate entrance, its own laundry, and income potential. Thoughtfully upgraded with premium light fixtures. Prime location near places of worship, grocery, schools, medical offices, Cassie Campbell recreation centre, and just minutes to Hwy 410/403/407 and Mount Pleasant GO station. (id:24801)
Save Max Real Estate Inc.
157 Maple Branch Path
Toronto, Ontario
Welcome To This Beautiful And Very Spacious 3 Bed, 4 Bath Townhome Located In A Fantastic Etobicoke Neighbourhood. This Newly Renovated Townhome Features A Spacious Main Floor with an Updated Kitchen With Stainless Steel Appliances and Quartz counters, Living room with Fireplace and Large Dining Area. Upstairs Features 3 bedrooms, including a Generous Primary with 3pc Ensuite, while the Finished Lower Level has a walk-out to a large private deck. Entrance From The Garage And So Much More. Conveniently Located Walking Distance To Parks, Schools, Shopping TTC, Weston Golf Course And Close To Highways And The Airport. Don't Miss This Amazing Opportunity! Maintenance Fee Includes Bell Unlimited High-Speed Internet and Fibre TV. (id:24801)
RE/MAX Professionals Inc.
68 Delport Close
Brampton, Ontario
Spacious Semi-Detached Home in Sought-After East End. Situated on a Large Pie-Shaped Lot, This Residence Features a Double Door Entry, Bright and Open Living/Dining Room Combination, and a Generously Sized Family Kitchen with Ceramic Backsplash and Walk-Out to a Private Yard Backing Onto No Neighbours. Offering 4 Spacious Bedrooms, Including a Primary with 4-Piece Ensuite and Walk-In Closet. The Fully Finished Basement, Accessible Through a Separate Entrance from the Garage, Includes a Large Recreation Room with Fireplace and a 2-Piece Bath. (id:24801)
Real Estate Advisors Inc.
( Upper Level ) - 3465 Aquinas Avenue
Mississauga, Ontario
Welcome To This Well Kept, Beautifully Upgraded 4 Bedroom, 2.5 Bathroom Detached House is In The Highly Sought After Churchill Meadows Community. It Has $ Spacious Bedrooms, @.5 Bathrooms. This Spacious Home Features A Large Family Room With Soaring Ceilings And Pot Lights, A Formal Dining Room And A Modern Kitchen With Granite Countertops And Ample Storage Space. Conveniently Located Just Steps From Ridgeway Plaza, Parks, Schools, Library, Churchill Meadows Community Centre And Public Transit. Enjoy Easy Access To 403 And 407 Highways. 3 Parking Spots Included (2 In Garage And 1 On Driveway). (id:24801)
Homelife Superstars Real Estate Limited
Bsmt - 3863 Skyview Street
Mississauga, Ontario
Welcome to 3863 Skyview Street, Mississauga a newly built, never-lived-in basement apartment now available for lease. This beautifully finished unit features 2 spacious bedroom, a comfortable living room, and a modern kitchen, all designed for functional and convenient living. Enjoy your own private entrance through the garage, ensuring maximum privacy and ease of access. Located in a quiet, family-friendly neighborhood, the property offers close proximity to major amenities, public transit, parks, and schools. Close to Ridgeway Plaza. Tenant is responsible for 30% of the utilities. Ideal for a single professional or a couple. Available for immediate occupancy. (id:24801)
Royal LePage Signature Realty
13 - 1351 Ontario Street
Burlington, Ontario
Opportunity awaits in the heart of downtown Burlington! Well managed small quiet complex. This multi-storey, 3-bedroom, 1.5-bathroom townhome is being sold as-is as part of an estate sale. With a bit of TLC, this property can become your dream home, offering great potential to modernize and make it your own. Dramatic 12 foot ceiling in Great Room with walk out to patio and wood burning fireplace. New furnace May 2025. Located just minutes from Lake Ontario, enjoy the vibrant downtown lifestyle with shops, restaurants, parks, and waterfront attractions right at your doorstep. (id:24801)
Royal LePage Burloak Real Estate Services
20 Bradbury Crescent
Toronto, Ontario
FULLY RENOVATED TOP TO BOTTOM OUTSIDE TOO! Contemporary modern bungalow with separate entrance tobasement apartment. Very quiet family and child friendly crescent in the well-regarded Eringate community. Near schools,shopping, library, highway access, and transit. Main floor open concept with hardwood floors, five-and-a-half inch planksthroughout the home, pot lights, granite counters, and a large island on the main floor with an eat-in kitchen and dining area.Samsung stainless steel appliances. Custom kitchen cabinets with wine rack, pot drawers, and soft close drawers. Stainless steelfarmhouse sink. Living room electric fireplace with heat and lights. Three good sized bedrooms (primary currently has kingbed) with closet organizers. Fully renovated main floor and basement bathrooms. Closet on main floor fitted with plumbing andelectrical to install stacking washer and dryer (no shared laundry if basement is tenanted). Hardwood stairs with separate sideentrance to basement apartment. Basement apartment never lived in, appliances never used. Fully renovated with electricfireplace and double sinks in bathroom. Large living, dining, and bedroom areas. Open kitchen with granite countertops andstainless steel appliances. Bathroom with two sinks and massive shower. Laundry and storage room. Spray foam insulationthroughout home. Front and backyards newly landscaped. New stairs and porch at front. Rear yard fully fenced with custompatio, pergola, six-person hot tub, and garage/workshop. Brick retaining wall garden with perennial plants. Truly nothing to dobut move into this modern home!! (id:24801)
RE/MAX Professionals Inc.
2072 Headon Road
Burlington, Ontario
Welcome to this beautifully updated 3+1 bedroom, 3.5 bath home offering approximately 3,400 sq. ft. of living space in the sought-after Headon Forest community. The recently renovated kitchen boasts quartz countertops, under-cabinet lighting, and modern finishes. Hardwood flooring flows throughout, highlighted by a stunning staircase with wrought iron spindles. The home features spacious, light-filled rooms and a professionally landscaped exterior that enhances curb appeal. Enjoy the private yard, perfect for entertaining or relaxing. Located just steps to top-rated schools, parks, shops, amenities, and major highways, this property combines elegance, comfort, and convenience - ideal for family living. (id:24801)
RE/MAX Escarpment Realty Inc.
3156 Ernest Applebe Boulevard
Oakville, Ontario
4 BED Room Beautiful Home on Premium Lot. With several Upgrades for Perfect Living In Oakville, 4 Large Bedrooms, Open Concept Layout W/ Two Gas Fireplaces. Beautiful Kitchen W/ Large granite top Center Island, Extra Pot Lights everywhere. Walk-in Closets In Master Br, W/Ensuite. 4 car parking with two garage doors! The Most Convenient Location Of North Oakville In A New Sub-Division. Close To Highways, Go Bus, Shopping Area, Restaurants, Gym, Superstore, Wall Mart And Hospital. Executive Home available for immediate occupancy (id:24801)
RE/MAX Premier Inc.
519 - 1195 The Queensway Street
Toronto, Ontario
Discover a retreat that serves as your personal sanctuary. This spacious 1-bedroom, 1-bathroom condo radiates natural light and contemporary elegance, designed to inspire and indulge. The open-concept layout seamlessly combines functionality and style, featuring a private balcony for outdoor relaxation, soaring 9-foot ceilings that create an airy atmosphere, and a sleek quartz kitchen countertop. Modern touches like energy-efficient appliances and laminate flooring elevate your living experience. Conveniently located near Hwy 427 and the Gardiner Expressway, this residence offers easy access to public transit and a quick commute to downtown. One EV parking spot included. Experience the pinnacle of luxury living! (id:24801)
Circle Real Estate
501 - 3200 William Coltson Avenue
Oakville, Ontario
Amazing location and building. One of the largest 1 bedroom units in the building. Very open wide concept with large spacious family room, kitchen and bedroom. Space for office desk near patio door or family room. Close to Sheridan College,407,403, Oakville Hospital. Many amenities include visitor parking, gym/fitness centre, concierge ,Party Room, Rooftop terrace, digital parcels. High Speed Internet included in lease. Tenant to pay utilities. Students welcome (id:24801)
Orion Realty Corporation
15 Sunnydale Drive
Toronto, Ontario
Welcome to 15 Sunnydale drive, a completely renovated 4 bedroom, 5 bath home in the heart of Sunnylea. Features an open concept main floor, with chefs kitchen. Conveniently located close to transit, all highways, fantastic area schools and a short walk to the shops and restaurants of Bloor Street. (id:24801)
Royal LePage Real Estate Services Ltd.
24 Queens Avenue
Toronto, Ontario
Opportunity knocks at 24 Queens Ave - a 4 Bedroom home in Old Mimico with a ton of Character and Charm. This Detached, 2-storey, solid brick home sits on an incredible 34 x 134 foot lot, features a 4+ car private driveway and is located directly across the street from Vimy Ridge Parkette and War Memorial (a protected and Historic site), and steps to The Lakeshore with close access to Lake Ontario. The home features original hardwood flooring throughout, 4 great size upper-level bedrooms, elegant dining and living room with original solid-oak wainscoting, staircase, trim and french doors! - ready for your to restore this original elegant charm! The home also features an enclosed front porch, separate/side door entrance with access to large/full unfinished basement- potential for creating a separate apartment/additional living space. *Updated/newer roof* Well maintained home- been in the same family for over 75 years! The large backyard has a ton of potential- create your own oasis or potential to construct a large garage/ garden suite or both! Opportunities are endless. Old Mimico- one of Toronto's most historic communities. Steps to TTC transit/ close to Mimico GO Station and nearby schools and parks. Quick access to Gardiner/QEW. Walk along the Lakeshore with all of the amenities you need - shops, eateries and much more. Take the virtual tour! (some photos virtually staged) (id:24801)
RE/MAX Professionals Inc.
119 - 168 Sabina Drive
Oakville, Ontario
WELCOME TO THIS COZY 1 BEDROOM 1 BATHROOM, 645 SQ FT UNIT ON THE MAIN FLOOR OF THE TRAFALGAR LANDING BUILDING BUILT BY GREAT GULF! THIS MOVE IN READY CONDO FEATURES A PRIVATE WALKOUT INTERLOCKING PATIO OFFERING A HOME LIKE FEEL WITHOUT THE UPKEEP OF A YARD - BONUS FEATURE... BBQ'S ALLOWED ON THE MAIN FLOOR UNITS! INSIDE OFFERS A BEAUTIFUL OPEN CONCEPT KITCHEN WITH PLENTY OF ADDITIONAL CABINETS, BREAKFAST ISLAND AND EXTRA SHELVING! PRIMARY BEDROOM IS EQUIPPED WITH HIS AND HER CLOSETS AND ACCESS TO MAIN BATHROOM! UPDATED SHOWER TILES IN MAIN BATH PRESENT A MORE MODERN FEEL.! IDEALLY LOCATED ACROSS THE STREET FROM SHOPPING CENTER AND RESTAURANTS, THIS WELL CARED FOR UNIT OFFERS LARGE WINDOWS WITH SOUTHERN EXPOSURE FILLING THE UNIT WITH NATURAL LIGHT! ETHERNET WALL OUTLETS THROUGHOUT THE UNIT! 1 UNDERGROUND PARKING AND LOCKER OFFERED! COME SEE FOR YOURSELF WHY THIS IS THE PERFECT PLACE TO CALL HOME! IMMEDIATE POSSESSION AVAILABLE!! (id:24801)
RE/MAX Escarpment Realty Inc.
8 Glendarling Road
Toronto, Ontario
Welcome to 8 Glendarling Rd A Rare Opportunity in Prestigious Edenbridge. Situated in one of Toronto's most desirable neighbourhoods, this 4+1 bedroom, 4- bathroom side-split home offers over 3400 sqft of total living space on an exceptional 50.48 x 174 ft lot. 8 Glendarling Rd represents a rare opportunity to own a private ravine-side property in the heart of Edenbridge Area. Lovingly maintained by the same family for 45 years, this home presents a rare opportunity to renovate, move in, or build your dream estate in an established luxury enclave. The versatile layout and expansive footprint offer endless possibilities. Inside, picture windows invite in the beauty of the seasons, framing lush views from the generous principal rooms. The main floor features a bright & versatile home office, ideal for todays lifestyle, while the eat-in kitchen offers a side entrance perfect for summer BBQs and convenient everyday access, The upper level includes 4 spacious bedrooms, including a large primary suite, & the lower levels expand the homes living space with a cozy family roomm and direct walkout to the tranquil backyard. The finished basement includes a large rec room with additional walkout, kids playroom, workshop, laundry room, & ample storage - offering flexible space for growing families or multi - generational living. Residents will appreciate the seamless balance of serenity and accessibility - just 20 minutes to downtown Toronto, 15 Minutes to Pearson Airport, 5 minutes to new Eglington Crosstown LRT & Humbertown Shops. Located within the highly regarded Humber Valley & Richview school districts, and close to some of the city's top private schools and prestigious golf clubs. Enjoy proximity to TTC, lush parkland, & endless trails along the Humber River & James Gardens. Walk to Bloor St. and Royal York to enjoy boutique shopping, dining, & vibrant community life. A true gem in a premier location this is your chance to own a piece of Edenbridge. (id:24801)
RE/MAX Professionals Inc.
3268 Springrun Way
Mississauga, Ontario
Welcome to 3268 Springrun Way in the heart of Churchill Meadows, Mississauga. This immaculate, and spacious 4-bedroom, 4-bathroom semi-detached home is nearly 1,800 Sq Ft with an additional 900+ Sq Ft of fully finished basement space! Enjoy lovely curb appeal with a charming covered porch overlooking the well landscaped yard. This beautiful home features upgrades galore. Large 2'x2' tile throughout the main floor accompany a huge recently renovated Kitchen with quartz counters, touchless faucet, and high-end stainless steel appliances, as well as the Powder Room - each completed in 2023. The main level also hosts living and dining rooms, bright and spacious enough for all of your family functions. Make your way to the second level and along the way take in the beauty of a newly remodeled oak staircase with luxury glass panels, giving the space a modern luxurious feel. The second level boasts rich hardwood throughout, plenty of natural light, and 4 well appointed rooms. The primary suite is a treat; a large space to retreat to after a long day, with a 4-piece ensuite, separate shower and large tub, as well as a large walk in closet for all your storage needs. The finished basement with 3-piece bath is warm and inviting. Used as a family room, great for family movie night, a place for the kids to play, or use the extra room as a guest bedroom or gym. Added conveniences include main level laundry with direct access to the garage. Roof(2017), Gemstone soffit lights (2018), crown molding throughout the main and upper levels, and main level surround system adding a final touch to this home's ambiance. This fantastic semi-detached home in desirable Churchill Meadows, tucked away on a quiet street and conveniently close to Highways 403 and 407, public transit, hospitals, parks, community centres and essential plazas, Short Walk to elementary and secondary schools and grocery and all neighbourhood amenities is sure to impress. Book your private showings, today! (id:24801)
Royal LePage Real Estate Associates
08 - 2476 Post Road
Oakville, Ontario
Lovely 2 Br Open Concept Townhome! No Stairs! Renovated, Laminate Floor Thoughout. Family size Kitchen w/Granite C/Top, S/S Apps & B/Splash, Master Br W Full 3 Pc Ensuite. Walkout to the Balcony. Move-In Ready Unit! U/G Parking + Locker, Close to All Amenities including White Oaks School, Walmart, Superstore, Go, Hwy 403/QEW, Community Parks & Trails etc. (id:24801)
Icloud Realty Ltd.
2410 - 2045 Lake Shore Boulevard W
Toronto, Ontario
Welcome to Toronto's luxury landmark high rise, Palace Pier, located on the shore of Lake Ontario. Rarely available, this 1,890 sq.ft. three bedroom, two and a half bath residence is move in ready. Upon entering, to your right, the first or primary bedroom or bonus room, is spacious, and totally private from the rest of the suite. A three piece bath, with walk in shower completes this area. A separate wing, if you will. Proceeding down the hall into the principle living area, floor to ceiling windows frame the views of parkland, the Humber River, particularly beautiful in Autumn and partial view of the city skyline. The living and dining rooms size is accentuated by the open concept kitchen, oversized Caesarstone preparation island, surrounded by German manufactured, white acrylic cupboards and drawers, lots of them, and upscale gleaming Samsung and Bosch S/S/appliances. The kitchen counter has been extended to the dining area for additional storage, bar and wine fridge. The backsplash is unique. Punched stainless steel which compliments the white granite counter tops. Engineered floors of Honey Bleached Oak, easy to maintain, are throughout. The other "primary" ensuite, depending on which you choose, has been made into a mini spa with soaker tub, walk-in rain shower and Icera, toilet/bidet. The additional bedroom is bright and cozy adjacent to a two piece powder room. The full sized LG washer and dryer, have been removed from the kitchen and now tucked away in the hall giving easier access. All this along with grand lobbies and ***** Five Star Amenities: Concierge, 24 hr. security, Valet parking, Private Shuttle to City, Restaurant, Tennis court, BBQ's, Guest Suites, Full service spa, Sports simulator, Gourmet shop, State of the art gym and much more. (id:24801)
Royal LePage Real Estate Services Ltd.
215 B Queen Street S
Mississauga, Ontario
4 Bed, 2 Bath in the Heart of Streetsville, Directly Overlooking Queen and Main. Unique Property with Brand New Renovations and Plenty of Space for Comfort. Ideal for Any type of Tenant that's looking to be in a Most Convenient of Location, for Work and/or Lifestyle. Plenty of Restaurants, Boutiques, Shops, Transit, All at Your Doorstep. GO Station is minutes away. Students Welcome. Newcomers Welcome (id:24801)
Century 21 Regal Realty Inc.
1141 Cooke Blvd #402 Boulevard
Burlington, Ontario
Stunning End Unit With Huge Roof Top Patio! 2 Bedroom, 2 Bath 3-Level Townhome! Steps To Aldershot Go Station, Close To 403, Qew. Open Concept Kitchen W/ S/S Appliances & Laminate In The Living Room. (id:24801)
Royal LePage Realty Centre
1104 - 5229 Dundas Street W
Toronto, Ontario
Luxurious living at "The Essex" built by Tridel. Located in the most desired area of southwest Etobicoke. Close to highways like Hwy 427 and the Gardiner Expressway and steps away from the Kipling TTC & Go Station. Walking distance groceries and shopping to stores like Farm Boy and Starbucks. Have a park (six points park) for your backyard which is permit for kids and dogs. Client has lived and owned in the building for 19 years. The unit features a large and spacious two bedroom and den layout. Large den allows afunctional and large work from home office. Split bedroom layout gives some privacy between the two bedrooms and plenty of sunlight. The kitchen was upgraded in 2014 with granite countertops and fridge. Laundry room provides storage space plus washer and dryer replaced just 3 months ago. Gorgeous city skyline views (plus CN Tower) from the balcony. Unit comes with rarely offered two parking spots steps away from each other on the same floor. All utilities covered in the monthly condo fees (one building in the complex). Building has a full suite of amenities including indoor pool and sauna, billiards room, party room, meeting room, library, three guest suites, golf simulator and outdoor bbq area. Recently renovated amenities, lobby and hallways. (id:24801)
Union Capital Realty
171 Giddings Crescent
Milton, Ontario
Nestled in a pristine Milton neighbourhood, this stunning 4-bedroom detached family home offers just under 2,500 sq.ft. of beautifully designed above-grade living space. With its blend of style, comfort, and functionality, its perfect for a growing family. Inside, you will find oak stairs with wrought iron spindles, 9 ceilings, and separate formal living and dining rooms. The impressive great room boasts soaring open-to-above ceilings and a walk-out to a covered balcony ideal for relaxing or entertaining. The sunlit family room features a cozy gas fireplace, while the large eat-in kitchen includes stainless steel appliances, granite countertops, a centre island with breakfast bar, pantry, and a bright breakfast area. California shutters throughout add a touch of elegance. Upstairs, the primary suite offers a walk-in closet and 4-piece ensuite. Three additional bedrooms provide ample space for family, guests, or a home office. Outside, enjoy low-maintenance artificial turf, a custom aggregate patio, and a built-in firepit for year-round entertaining. The double-car garage and parking for four on the driveway (no sidewalk!) add convenience. Just steps to Scott Neighbourhood Park & Splash Pad, top-rated schools, and a short walk to downtown Milton, shops, and amenities. Easy access to Hwy 401 and the new Tremaine Rd interchange makes commuting a breeze. Minutes from the Niagara Escarpment, Sherwood Community Centre, the farmers market, restaurants, and conservation areas, this is the ultimate family lifestyle in one of Milton's most desirable communities. (id:24801)
Exp Realty
5 Sea Lion Road
Brampton, Ontario
Hot Location!!! Right Next To Hwy 410 This Beautiful Detached Home Features 4 Spacious Bedrooms And A Well-Designed Floor Plan. Enjoy A Modern Kitchen With Granite Countertops, Stainless Steel Appliances, And A Bright Breakfast Area. Offers 2165 SqFt Of Immaculate Living Space With Gleaming Hardwood Floors.The Master Bedroom Boasts A 4-Piece Ensuite And A Large Walk-In Closet With Built-In Shelves.. Elegant Oak Staircase With Upgraded Iron Pickets. Pot Lights Throughout Add A Warm, Contemporary Feel. Walking Distance To Public Transit And Just Minutes From Trinity Commons Mall, Restaurants, Schools, And More! (id:24801)
Sutton Group - Realty Experts Inc.
4797 Half Moon Grove
Mississauga, Ontario
Welcome to this impeccably maintained home in the sought-after community of Churchill Meadows, proudly owned by the original homeowners and radiating true pride of ownership. You're greeted by an extra-wide front doorway with sleek glass railings and beautiful interlocking that elevate the homes curb appeal. Inside, the spacious dining room flows effortlessly into the inviting living area, complete with a cozy fireplace---perfect for family gatherings. The upgraded kitchen features quartz countertops, a breakfast bar, and connects to a bright breakfast area with walkout to the backyard. Whether hosting or relaxing, the outdoor space is an entertainers dream with a seamless blend of interlocking and green space. The double garage includes brand new epoxy flooring and offers direct access to a large and functional main floor laundry room. Upstairs, modern glass railings continue the homes stylish aesthetic, leading to four generously sized bedrooms---all carpet-free and finished with California shutters and brand new wide plank hardwood flooring. The spacious primary retreat offers a walk-in closet and an upgraded ensuite. One bedroom opens onto a private balcony oasis, while another features soaring ceilings and a double closet. The finished basement provides even more living space with laminate flooring, pot lights, a full bathroom, and a flexible open layout with ample storage. Conveniently close to all major highways (403/401/QEW), and just minutes to Erin Mills Town Centre, Ridgeway Plaza, Credit Valley Hospital, top-rated schools, and beautiful parks. A rare find---don't miss it! (id:24801)
RE/MAX Professionals Inc.
15 Tiveron Avenue
Caledon, Ontario
Perfect for the First time home buyers & Investors. Absolutely Stunning Brand New 3 Bedroom Town Home Built By Genesis Homes. Located Minutes From Schools, Rec. Centre, Shopping And Much More. Close toBus Stop. This Home Offers A Very Open Concept Layout, Along With Huge Balcony On The Second Level. The 3rd Bedroom Comes With Skylight, Letting More Natural Light Come Into The House. The Garage Comes With An Extra Storage Area. (id:24801)
RE/MAX Gold Realty Inc.
65 Mcdougall Drive
Barrie, Ontario
Immaculately maintained by the original owners, this all-brick four-bedroom home offers a fully finished basement and a private backyard oasis! Custom-built chefs kitchen features a large island, stainless-steel appliances, a built-in cabinetry wall with glass display/ accent lighting, under-mount lights, and solid maple cabinetry! Plenty of space for a large dining table and bright patio doors leading outside. The family and living rooms are spacious with hardwood flooring throughout, upgraded trim, a cozy gas fireplace, and fresh paint. Upper level boasts four generous bedrooms including a primary suite with a walk-in closet and updated ensuite bath. Downstairs is an entertainers dream with a wet bar, rec room, sauna, full bathroom, and ample storage. Outside, enjoy a fully fenced yard with a deck, gazebo, and firepit, plus a true mudroom with garage access, a garage with storage loft, and a four-car driveway with no sidewalk. All this in an unbeatable location on a mature street just steps to parks, Bayfield, transit, Georgian Mall, Hwy 400, and all major amenities. Recent Updates Include; Roof '22, HWT '25, Dishwasher '23, Gas Fireplace '19, Trim & Flooring '19, Basement Broadloom '20, NEW Deck '22, Newer Front Door, Newer Garage Door, Custom Window Coverings Interlocked walkway & Lush Gardens! (id:24801)
RE/MAX Hallmark Chay Realty
809 - 185 Dunlop Street
Barrie, Ontario
Welcome to Lakhouse, Barries premier luxury waterfront condominium! This spacious 1 bedroom + den residence is designed with flexibility in mind the oversized den is large enough to serve as a second bedroom, offering the scale and comfort of a 2-bedroom home. The open-concept layout features a sleek contemporary kitchen with integrated appliances, quartz countertops, and ample storage, flowing seamlessly into a bright living area with floor-to-ceiling windows. From the comfort of your suite, enjoy breathtaking, unobstructed views of Lake Simcoe whether its a golden sunrise over the water or a glowing evening horizon, every day feels like a retreat. Step out to your private balcony and let the lake breeze complete the experience. The primary bedroom is generously sized, and for added convenience the suite includes underground parking plus a locker located on the same floor as the unit. Residents enjoy access to resort-inspired amenities, including a state-of-the-art fitness centre, yoga studio, sauna, hot tub, social lounge, pet spa, and a rooftop terrace with panoramic lake views. Ideally located along Barrie's vibrant waterfront, Lakehouse places you steps from Kempenfelt Bay, trails, parks, boutique shops, fine dining, and minutes from Hwy 400 for seamless commuting. *Unit is Virtually Staged* (id:24801)
Forest Hill Real Estate Inc.
4297 Huronia Road
Severn, Ontario
Welcome to 4297 Huronia Road ideally situated at the border of Severn and North Orillia, this home offers a peaceful retreat surrounded by nature yet close to all amenities. This raised bungalow features 3 bedrooms and a full bathroom on the main level, along with 2 additional bedrooms and a 3-piece bathroom on the lower level, providing flexible living arrangements. The bright, open-concept main floor includes a functional kitchen, dining area, and living room, with a walkout to a large raised deck. This outdoor space seamlessly extends the living area, making it a favourite gathering spot for relaxation or entertaining, and it is also hot tub ready for those who enjoy unwinding outdoors. With no neighbours to the east or west, you can take in both sunrise and sunset views, while the partly treed property offers privacy and a serene green backdrop. The fenced and gated backyard is perfect for children and pets. Lovingly maintained by the same owner for 20 years, the home has seen thoughtful updates. Architectural shingles were installed in 2020, while recent practical improvements in 2024 and 2025 include five new windows, a new well pump and tank, and fresh paint throughout much of the home. The property also features a new furnace and air conditioning system, along with updated appliances such as a stove and dishwasher. Additional enhancements include new lighting and ceiling fans, refinished kitchen cabinets, refreshed bathroom flooring, new carpet in the primary bedroom, and nearly new carpet throughout the remainder of the upper level (completed in 2020/2021). The lower level offers 2 bedrooms, a 3-piece bath combined with laundry, and a spacious family room an ideal setup for multi-generational living or a legal duplex conversion (zoning approved). 4297 Huronia Road offers the best of both worlds: a tranquil, private sanctuary with the convenience of nearby Orillia amenities. It is truly a must-see to appreciate everything this property has to offer. (id:24801)
One Percent Realty Ltd.
17 Sophie Lane S
Ramara, Ontario
Welcome To Lake Point Village! A Vibrant Community With Many Activities Such As Game Nights, Book Clubs, Sewing Groups, Dance Parties, & More! Nestled In Great Location, Close To Tons Of Beautiful Beaches, Provincial Parks, Schools, & Just 15 Minutes to Orillia & Casino Rama! This Beautiful Upgraded Bungalow Features A Welcoming Front Porch To Enjoy Mornings. Main Level Boasts Hardwood Flooring Throughout, Upgraded Lighting, California Shutters And 2 Stunning Fireplaces! The dining room features a beautiful propane fireplace, ideal for hosting family and friends. The spacious living room boasts another propane fireplace, complemented by a striking stone feature wall. Pot lights and large windows throughout flood the space with natural light, while a walk-out leads to the backyard. The large, open kitchen is equipped with stainless steel appliances, a double sink, and a combined breakfast bar area. The primary bedroom includes a 3-piece ensuite, a generous walk-in closet, broadloom flooring, and a beautiful ceiling fan. An additional bedroom with hardwood flooring and a 4-piece bathroom complete the space. Outside, the patio offers a perfect spot for relaxing on warm summer days. The 2-car garage provides ample storage and parking, with space for two more vehicles in the driveway. (id:24801)
RE/MAX Hallmark Chay Realty
44 Tecumseth Street
Orillia, Ontario
Top 5 Reasons You Will Love This Home: 1) This beautifully maintained home is ideally located in the heart of old downtown Orillia, just steps from the waterfront, scenic parks, and the citys charming shops and restaurants 2) Presenting historic character and modern updates, the home features original hardwood floors, solid wood doors, high ceilings, decorative windows, and a striking fireplace, complemented by a contemporary kitchen, updated bathrooms, and a backyard oasis with an inground pool 3) Upstairs, you'll find three spacious bedrooms, including a primary suite with a walk-in closet and private ensuite, along with a main level providing a versatile additional room with its own 2-piece ensuite, ideal as a home office, guest suite, or fourth bedroom 4) The stylish kitchen showcases quartz countertops and flows seamlessly into the formal dining room, making mealtime and entertaining both elegant and effortless 5) The finished basement adds flexible living space with a cozy recreation room and walkout access to the original underground garage, now used for storage, and the private, fully fenced backyard. 2,602 above grade sq.ft. plus a partially finished basement. (id:24801)
Faris Team Real Estate Brokerage
2533 Flos 3 Road W
Springwater, Ontario
Welcome to 2533 Flos Rd 3 West, where peaceful country living meets practical comfort in the heart of Springwater. Tucked away among mature trees, this charming bungalow offers the kind of privacy and natural beauty that makes you feel right at home from the moment you arrive. Step inside to a bright and airy open-concept layout, perfect for gathering with family and friends. The full basement, complete with a separate entrance, provides flexibility for extended family, a future in-law suite, or added living space. Outside, unwind on the expansive, low-maintenance concrete patio and take in the incredible sunsets that make this property truly special. For those who need extra space, the impressive 30 x 40 detached shop is a standout heated with a propane furnace and featuring high ceilings, a large garage area, a separate workshop space, an additional roll-up door, and a full gym on the upper level. Whether you're into cars, fitness, or creative projects, this space has you covered. Just a short drive to Elmvale and Wasaga Beach, this welcoming property offers a rare blend of comfort, function, and serene outdoor living. Come see what makes it so special, you won't want to leave. (id:24801)
RE/MAX Hallmark Chay Realty
496 The Bridle Walk
Markham, Ontario
Rarely Offered Demand Berczy village Location*Spectacular Park View* Freehold Townhome * Bright & Spacious 2040 Sf Corner Unit * Double Car Garage With Extra Parking Pad * Stone Front * Double Door Entrance * 9' Ceiling * Hardwood Stair * 5 Min Walk To Pierre Elliott Trudeau H.S, All Saint C.S & Castlemore P.S * Bus Stop At Door Step * (id:24801)
RE/MAX Partners Realty Inc.
67 Cabernet Road
Vaughan, Ontario
Gorgeous & bright fully detached home on 35 ft lot offering elegant upgrades! Welcome home to 67 Cabernet Rd, a spacious and move-in ready 4-bedroom family home nestled on a quiet street in high-demand Thornhill Woods neighborhood, right in Patterson! Offers South side backyard, sidewalk free landscaped lot, stylish upgrades and excellent layout! This move-in ready home is centrally located & steps to top ranking schools, parks, multiple community centres, shops, highways, GO train stations! Live, play, enjoy in this upgraded home offering 3,100+ sq ft living space (2,214 sq ft above grade); 9 ft ceilings on main; hardwood floors (no carpet); upgraded kitchen with granite countertops, island, S/S appliances, South exposure, large eat-in area with walk out to deck and stone patio; family room with gas fireplace, overlooking kitchen & breakfast area; elegant dining and living room with pot lights & large window overlooking front yard its set for dinner parties; primary retreat with large walk-in closet, a 6-pc spa-like ensuite with upgraded double vanity finished with quartz countertops, seamless glass shower, large soaker tub; designer paint; upgraded bathrooms [2018]; chic lights & custom window covers throughout; enclosed porch for convenient living and extra storage; custom medallion flooring in foyer; oak stairs with iron pickets [2017]; skylight above staircase; replaced window glass for better insulation [2020]; newer AC; central humidifier; finished basement with one bedroom, living room, kitchenette, a rec room, 3-pc bath and cold room perfect for extended family, guests or family enjoyment! This home comes with a large sunny South exposed backyard featuring new fence [2024], stone patio, deck, landscaping [all done in 2024] great space all set to entertain friends or enjoy with family! Great curb appeal with NO sidewalk & fully interlocked driveway with landscaping - parks 4 cars total. Move in ready, just bring your furniture & enjoy! (id:24801)
Royal LePage Your Community Realty
16 - 24 Lytham Green Circle
Newmarket, Ontario
Direct from the Builder, this townhome comes with a Builder's Tarion full warranty. This is not an assignment. Welcome to smart living at Glenway Urban Towns, built by Andrin Homes. Extremely great value for a brand new, never lived in townhouse. No wasted space, attractive one bedroom, one bathroom Includes one parking spot and TWO lockers. SECOND parking spot available right beside for only $20K. Brick modern exterior facade, tons of natural light. Modern functional kitchen with open concept living, nine foot ceiling height, large windows, quality stainless steel energy efficient appliances included as well as washer/dryer. Energy Star Central air conditioning and heating. Granite kitchen countertops. Perfectly perched between Bathurst and Yonge off David Dr. Close to all amenities & walking distance to public transit bus terminal transport & GO train, Costco, retail plazas, restaurants & entertainment. Central Newmarket by Yonge & Davis Dr, beside the Newmarket bus terminal GO bus (great accessibility to Vaughan and TTC downtown subway) & the VIVA bus stations (direct to Newmarket/access to GO trains), a short drive to Newmarket GO train, Upper Canada Mall, Southlake Regional Heath Centre, public community centres, Lake Simcoe, Golf clubs, right beside a conservation trail/park. Facing Directly Towards Private community park, dog park, dog wash station and car wash stall. visitor parking. Cottage country is almost at your doorstep, offering great recreation from sailing, swimming and boating to hiking,cross-country skiing. The condo is now registered and closed. (id:24801)
Harvey Kalles Real Estate Ltd.
1011 - 55 Oneida Crescent
Richmond Hill, Ontario
Discover the perfect blend of comfort and convenience at Skycity I, a Pemberton-built condominium. This bright and airy1+den unit features a desirable central Richmond Hill address and stunning, unobstructed east-facing views. Appreciate the airy feel of 9-foot ceilings and step out onto your expansive balcony directly from the living room. Commuting is a breeze with quick access to Hwy 7, 407, and404, while Richmond Hill City Centre's vibrant amenities, including Viva, YRT, GO Train, and bus lines, are just a short walk away. Indulge in nearby entertainment, cinema, shopping, parks, and diverse dining options. (id:24801)
Exp Realty
1012 - 9085 Jane Street
Vaughan, Ontario
Don't Miss This Stunning, Bright & Spacious Suite Located In High Demand Park Avenue In The Desirable Jane & Rutherford Area. This Super 1 Bedroom, 2 Bath Provides Ample Room For Relaxation & Entertainment! Comes w/An Open Concept, Contemporary Kitchen w/Built In Appliances, 9 Ft. Ceilings, Quartz Counters, Centre Island w/Breakfast Bar & A Walkout Balcony! A Generous Sized Bedroom w/Its Own Private Bath! The Ambiance Of Luxury. Bright w/Neutral Decor & Impeccably Clean! This Building Is Loaded w/Amenities Including 24 Hr. Concierge, An Outdoor Terrace, A Party Room You Can Host A Wedding In, Business Centre, Library, Gym & More! Highly Sought After, Built By Solmar, Located Across The Street From Vaughan Mills Mall w/Close Proximity To Canada's Wonderland, Highway 400 & 401 & Vaughan Metropolitan Station. The Pinnacle Of Condo Living! Move In & Enjoy! (id:24801)
Royal LePage Premium One Realty
30 Harbord Street
Markham, Ontario
This is the one! Great Location In the fabulous and highly desired berczy community! Built in 2016 this well maintained home is renovated with high end finishes from top to bottom. The Garage Separately Walk To Backyard, This 3+1-Bedroom, 3- Bathroom Semi Boast Close To 2700 Sq.Ft. Of Function. Open concept floorplan throughout with 9' smooth ceilings, hardwood floors, potlights & large windows on bright and airy East facing lot. Chefs kitchen w/eat-In Island, quartz counters & tile backsplash. 3 generous sized bedrooms with a large primary ft a w/I closet & 2 renovated baths . large backyard that's perfect for entertaining. Walking distance to top ranking Pierre Elliott Tredeau high school makes this the perfect home. Just move in and enjoy! (id:24801)
Bay Street Group Inc.
5 Albert Street E
New Tecumseth, Ontario
Welcome to 5 Albert Street East, a beautifully maintained home offering the perfect mix of charm, functionality, and location. Nestled in the heart of Alliston, this property is ideal for anyone seeking small-town living with modern convenience. The moment you step inside, you'll appreciate the inviting and spacious layout. The bright living room features large windows that fill the space with natural light, creating a warm and welcoming atmosphere. The kitchen is thoughtfully updated with plenty of counter space and cabinetry, making meal prep and entertaining a breeze. The dining area is perfect for gathering with friends and family. Down the hall, you'll find three bedrooms, each with ample closet space, and a well-appointed bathroom that serves the family with ease. The lower level offers a warm family room and additional storage, providing flexibility to suit your lifestyle needs. Outside, the backyard is a true highlight with a private retreat with room to relax, garden, or host summer barbecues. The property's curb appeal is enhanced by mature trees. Just steps away from downtown Alliston, you'll love the easy access to shopping, dining, parks, schools, and community events. Whether you're a first-time buyer, a downsizer, or looking for a place to put down roots, this home delivers comfort, convenience, and charm in one complete package. (id:24801)
RE/MAX Escarpment Realty Inc.
135 Green Briar Road
New Tecumseth, Ontario
Turn Key & Rare 3 Bedroom Unit Beautifully Updated From Top To Bottom! Nestled In The Desirable Green Briar Community Located Adjacent To Nottawasaga Resort. Step Inside To Find A Bright & Spacious Main Floor With High Quality Vinyl Plank Flooring (2022) Running Throughout. The Contemporary Kitchen Has No Shortage Of Storage, Plus Cooking & Clean Up Are A Breeze With The Recently Updated Appliances, Including Gas Range (2023). The Breakfast Nook Walks Out To Rear Deck, Perfect For Entertaining Where You Can BBQ Year Round Or Have A Nightcap Under The Stars. Comfortably Entertain Family & Friends, Gathering For A Meal Around The Dining Table Or Relaxing In The Cozy Living Room. Retreat To Your Sizeable Master Suite, Complete With A 4 Piece Semi-Ensuite Bathroom With Soaker Tub & Updated Tile. Here You Will Also Find A Unique Bonus Sitting Room With Balcony & Additional Closet Space. The Perfect Space For Yoga, An Art Studio Or Reading Room! The Finished Basement Is Versatile, Offering A Huge Rec Room With Gas Fireplace, 3 Piece Bathroom, Den, & Laundry Room With Sink, Cabinet Space, New Washer & Dryer (2025). There's Plenty Of Storage To Keep Things Organized. Recent Upgrades Include New Spindles In Stairs, Most Windows Replaced (2023), Central Air Conditioning (2020), Rear Stairs & Interlock (2023), & Front Storm Door (2023). Enjoy Amazing Amenities, Where Every Day Feels Like A Getaway. Walk To Golf Course, Daily Activities & Events At Community Centre & Delicious Restaurants Steps From Home. (id:24801)
RE/MAX Hallmark Chay Realty
215 Coon's Road
Richmond Hill, Ontario
Nestled In The Coveted Oak Ridges Enclave, This Distinguished Former MODEL HOME Stands Out For Its Authentic Craftsmanship And Timeless Quality. Rarely Offered, And One Of Only A Select Few Properties That Back Directly Onto A RAVINE, It Provides Serene Privacy, Lush Natural Views, And A True Sense Sf Sanctuary Rarely Found In Todays Market. Here, Every Window Frames Greenery, And Every Season Brings Its Own Beauty, Making The Ravine Setting Not Only A Backdrop But Also A Lifestyle. The Home Carries Not Only Architectural Strength But Also A Touch Of FENG SHUI Harmony, Thoughtfully Enhanced By The Current Owners To Cultivate A Balanced And Uplifting Environment. Over The Years, The Residence Has Been A Source Of Joy And Prosperity, A Place Where Comfort And Positive Energy Coexist. With ELEGANCE & PRACTICALITY In Mind, The Redesigned Kitchen Is The Centerpiece Of The Home, Combining Extended-Height Cabinetry, A Waterfall Quartz Island, Glass Backsplash, And Refined Lighting With Premium MIELE & KITCHENAID APPLIANCES. Both The Front And Back Yards Were Professionally Landscaped With Interlock/Limestone, Enhancing Curb Appeal And Creating Inviting Outdoor Spaces. Inside, A New HVAC System, Together With Soft And Purified Water Systems And A Whole-Home Ventilation Upgrade, Ensures Healthy, Efficient, And Comfortable Living Year-Round. OVER 3,000 SQ FT Of Refined Living Space, FOUR GENEROUSLY SIZED BEDROOMS And A FULLY FINISHED BASEMENT. The Lower Level Extends The Homes Versatility With A Bonus Bedroom, Wet bar, Electric Fireplace, And Spacious Recreation Area, Providing Endless Possibilities For Entertaining, Family Time, Or A Private Retreat. Surrounded By MULTI-MILLION-DOLLAR ESTATES In One Of Richmond Hill's Most Desirable Neighborhoods, 215 Coons Rd Is More Than Just A Home -- It Is A Rare Opportunity To Enjoy Timeless Elegance, Feng Shui Balance, Modern Upgrades, And An Unparalleled Ravine Setting, All In One Of The City's Most Prestigious Neighborhood! (id:24801)
RE/MAX Excel Realty Ltd.
342 Savage Road
Newmarket, Ontario
Your Dream Home Awaits, Featuring Over 4300 Square Feet( 2847+1500 Sf Of Finished Basement) Impeccably Designed, Inviting Foyer, Kitchen W/Walkout To Deck And Lush Green Valleys, Wrought Iron Spindles( 2025), Stunning White Kitchen(2022) With Island,This Home Has Been Tastefully Renovated, Character And Lifestyle, Blending Elegance And ComfortThe Open Concept Layout And An Abundance Of Natural Light That Creates a Warm, New AC And Furnace (2025), Roof Shingles (2023) Hardwood Floors (2022) Most Windows (2022) Basement Entrance (2022) Stairway(2022) New Appliances (2022) Entrance Door (2022) Basement (2022) Central Vac, alarm, Kitchen Water Filtration (2022) (id:24801)
Aimhome Realty Inc.
Bsmt - 22 Rouge Street
Markham, Ontario
Welcome to this beautifully renovated bungalow! Situated on a large lot with gorgeous ravine views, this home backs onto the Rouge River Valley with a private, extra-large backyard that offers a serene setting with mature trees and complete privacy - an entertainers dream. Utilities are included in the rent for added convenience! Located in one of the best school districts, featuring acclaimed Roy H. Crosby, St. Patricks School, and Markville Secondary School. Enjoy the charm of historic Markham with Main Street, the GO Station, and so much more just a short walk away! (id:24801)
Royal LePage Terrequity Realty
558 Ilan Ramon Boulevard
Vaughan, Ontario
This beautiful 4+2 bedroom home is located in prestigious Thornhill Valley, almost 3000 sq ft of living space plus finished basement with 9 ft ceilings on main and second floor. Close to School, Lebovic Community center and Shopping. (id:24801)
Century 21 Heritage Group Ltd.
33 Golden Fern Street
Markham, Ontario
Welcome to your new dream home with *INVESTMENT POTENTIAL*! This new *2024 built* luxury Cornell Rouge detached beauty by Madison Homes features a *TWO BEDROOM COACH HOUSE* over the garage from the main house and perfect for in-laws, family, or tenants. Enjoy this homes elegant architectural details such as soaring *HIGH CEILINGS* (10 foot on the main floor and coach house, and 9 foot on the 2nd floor), oak engineered *HARDWOOD FLOORING*, smooth ceilings, a stained oak staircase, large contemporary windows, a cozy gas *FIREPLACE*, a spacious *OPEN PLAN* main floor brightened by sparkling pot lights, and *CALIFORNIA SHUTTERS*. Cook up a storm in a luxurious modern kitchen with tall *CUSTOM CABINETRY* designed by AYA Kitchens, gleaming *STAINLESS STEEL APPLIANCES*, and huge, *STONE TOPPED ISLAND* with plenty of counter space. Cozy up in a spacious master bedroom with a *WALK-IN-CLOSET* and modern spa-like *ENSUITE* bathroom. In addition, enjoy the convenience of a *TWO AND HALF CAR GARAGE* with an *EV CHARGER* for your electric vehicle. LED exterior lighting illuminate this homes modern brick exterior. Golden Fern St sits close to numerous parks, Rouge Park Public School, Markham Stouffville Hospital, Cornell Community Centre, Pickering Glen Golf Club, and the natural beauty of Rouge National Urban Park. (id:24801)
Homelife Landmark Realty Inc.
325 Danny Wheeler Boulevard
Georgina, Ontario
Welcome to 325 Danny Wheeler Blvd! This is nestled in the highly sought-after North Keswick community in Georgina Heights. This is a corner unit which offers 5 bedrooms plus Den which can be easily converted to a bedroom, 4 full bathroom and 1 half bathroom. All rooms have W/I closets, fully upgraded spent over $200k. Garage door is 8 feet tall which is very convenient to park heavy vehicles. There is a beautiful pond in front of the house. Mins To All Amenities, Hwy 404 , Schools, Shopping Plazas, Park, Lake Simcoe, Play Ground, Beaches & Boating & Much More You Don't Want To Miss!!!!! (id:24801)
RE/MAX Gold Realty Inc.


