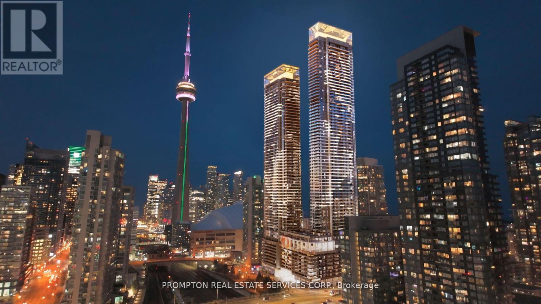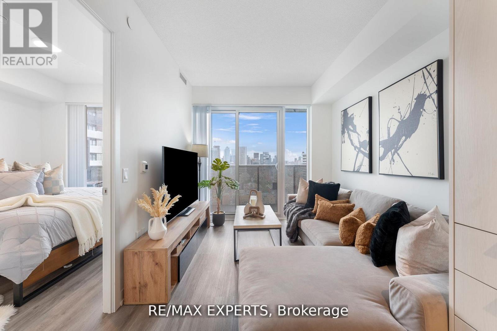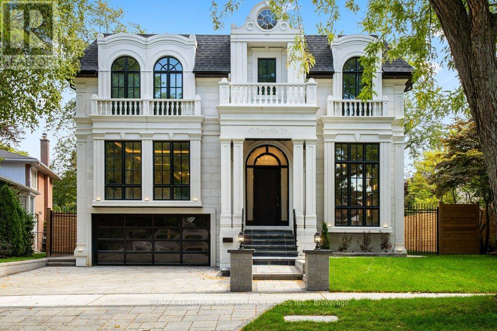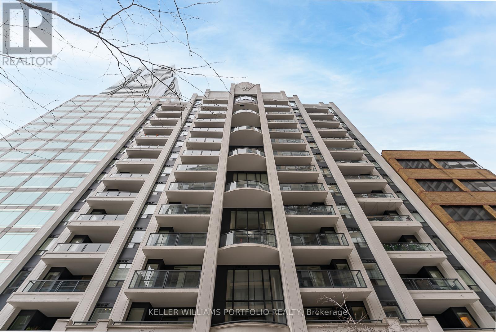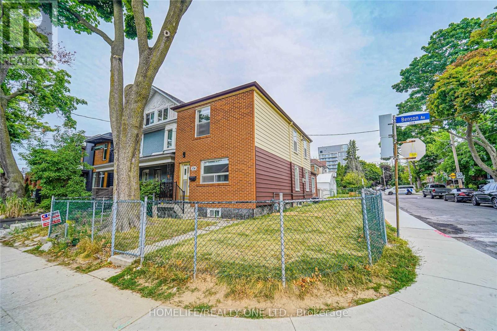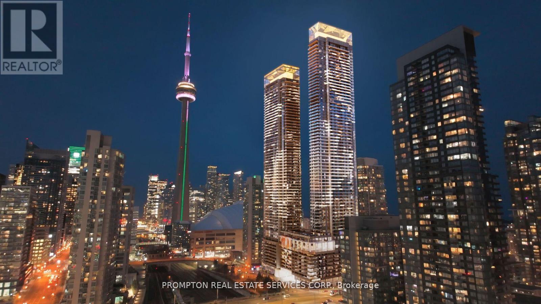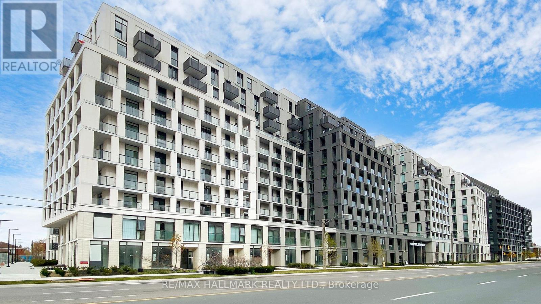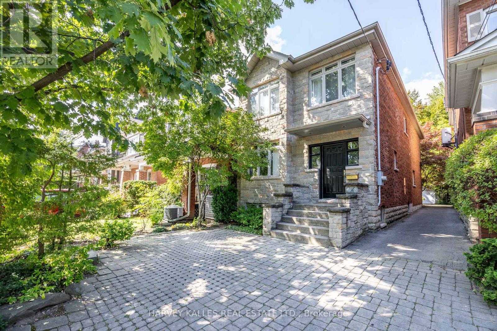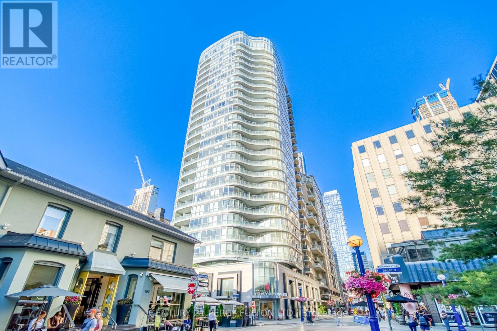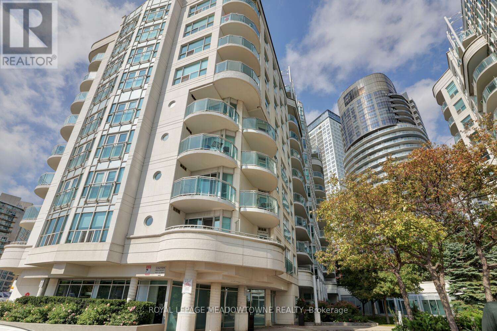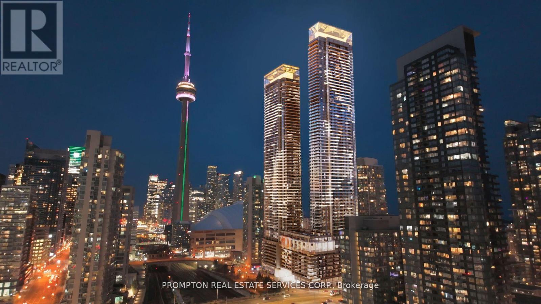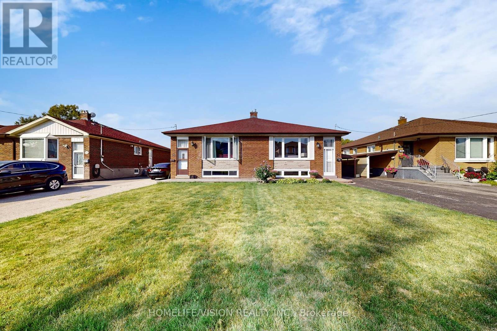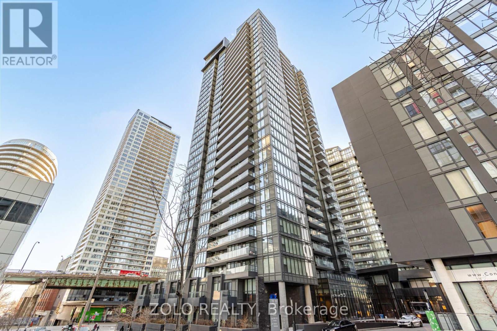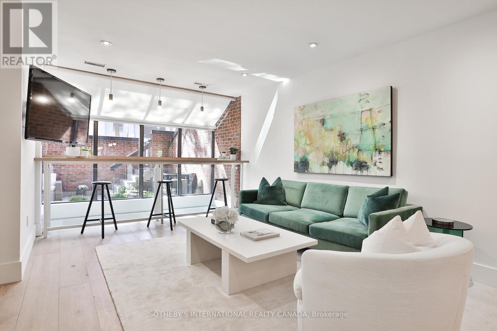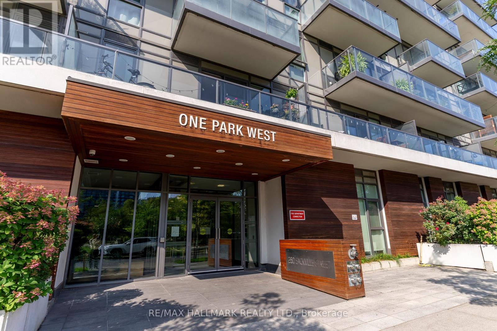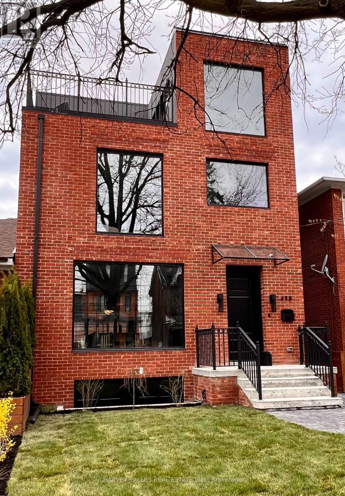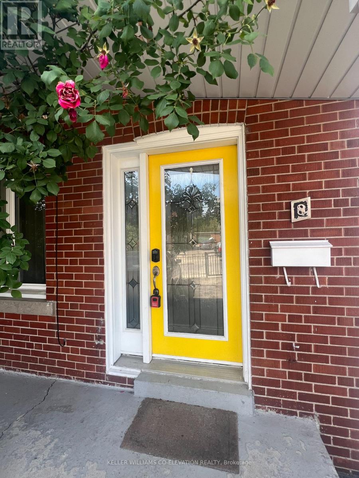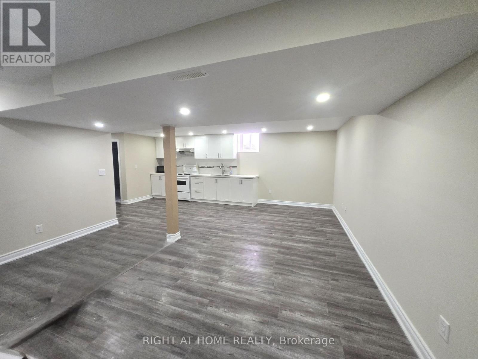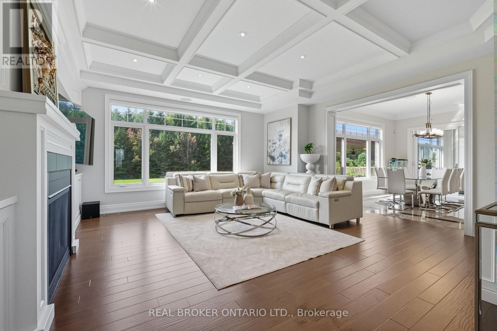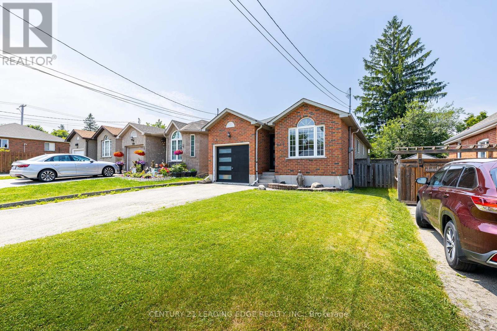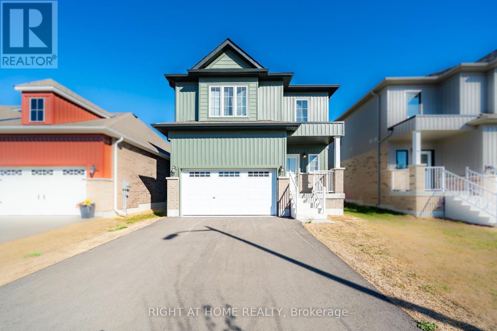7206 - 3 Concord City Place Way
Toronto, Ontario
Brand New Luxury 3-Bedroom Condo at Concord Canada House Torontos Newest Landmark Beside CN Tower & Rogers CentreExperience unobstructed east-facing panoramic views of the CN Tower, Rogers Centre, and Lake Ontario from this stunning luxury residence at Concord Canada House the newest icon of downtown living.This spacious suite features 1,128 sq.ft. of thoughtfully designed interior living space plus an additional 277 sq.ft. heated outdoor balcony for year-round enjoyment. With 3 bedrooms and 2 full bathrooms, the residence is perfectly suited for modern city living, offering both comfort and style.Premium features include:Sleek Miele appliancesModern balcony doors designed for four-season useExpansive floor-to-ceiling windows that flood the space with natural light and capture spectacular city and lake vistasResidents enjoy access to world-class amenities, including the breathtaking 82nd-floor Sky Lounge and Sky Gym, indoor swimming pool, ice-skating rink, touchless car wash, and more. (Some amenities will become available at a later date.)Located in the heart of downtown Toronto, this prime location is just steps from:CN Tower, Rogers Centre, and Scotiabank ArenaUnion Station and the Financial DistrictThe vibrant waterfront, top-rated restaurants, world-class shopping, and endless entertainment optionsMove-in ready and meticulously designed, this residence comes with one parking space the perfect combination of luxury, lifestyle, and convenience. (id:24801)
Prompton Real Estate Services Corp.
3302 - 138 Downes Street
Toronto, Ontario
Live at Sugar Wharf East Tower by Menkes - this spacious and functional 1 Bedroom + Den unit offers a versatile layout where the large den can easily serve as a second bedroom or home office. Enjoy a semi-furnished suite at no extra cost. Features include a large balcony with stunning lake views, floor-to-ceiling windows, modern laminate flooring throughout, and an open-concept kitchen with built-in stainless steel appliances. Residents have access to exceptional amenities: games lounge, co-working and meeting spaces, party room with kitchen and bar, hammock lounge, studio, Lego and theatre rooms, music room, aerobics and spinning studios, basketball court, and 24-hour concierge. Located just steps to Sugar Beach, Farm Boy, LCBO, Loblaws, St. Lawrence Market, George Brown College, and more, with easy access to Union Station, GO Transit, the Financial District, and 24/7 streetcar service. Tenant pays sub-metered utilities (via Provident: water, thermal, hydro), with Bell Gigabit Fibe 1.5 internet package and 1 membership to Unity Fitness Harbourfront included. (id:24801)
RE/MAX Experts
3302 - 138 Downes Street
Toronto, Ontario
*** THE BEST VALUE 1+1 BEDROOM WITH 2 FULL BATHROOMS - FEELS JUST LIKE A SPACIOUS 2 BEDROOMUNIT WITHOUT THE PRICE TAG !*** Waterfront Luxury Living at Sugar Wharf Condos by Menkes! Welcome to the brand-new Sugar Wharf Condos, where luxurious waterfront living meets unbeatable downtown convenience. Perched on the 33rd floor, offering breathtaking, unobstructed views of Toronto's skyline from a spacious private balcony. Inside, you'll find a modern open-concept layout with a sleek, stylish kitchen designed for both function and flair-ideal for entertaining or relaxing in comfort. Residents enjoy resort-style amenities including the Unity Fitness Centre with spinning, aerobics, and a basketball court, an indoor lap pool, and a unique indoor hammock lounge. The outdoor terrace features BBQs and a firepit, while the building also offers a social lounge, party room with kitchen and bar, music and hobby rooms, three private theatres, 24-hour concierge, and WiFi in all amenity areas. Everyday conveniences are steps away with Farm Boy and LCBO located in the building, and Loblaws, Shoppers Drug Mart, Sugar Beach, and a brand-new 2-acre park just around the corner. The future George Brown and OCAD campuses, upcoming PATH access, and a new TDSB school add even more value. Only a 10-12 minute walk to Union Station, the Financial District, and St.Lawrence Market, with quick access to the Gardiner Expressway and QEW, this is Harbourfront living at its finest. Book your showing today! (id:24801)
RE/MAX Experts
47 Danville Drive
Toronto, Ontario
Welcome to 47 Danville Drive a one-of-a-kind custom-built luxury residence in the prestigious St. Andrew Windfields community. Situated on a rare 60-ft wide lot, this stately home showcases over 6,400 sq.ft. of exceptional living space with 4+2 bedrooms and 7 bathrooms. Designed with both elegance and functionality in mind, highlights include a main floor office, private elevator to all levels, a home gym, and an entertainer's lower level featuring a custom wet bar, heated floors, and ample recreation space. The gourmet kitchen is appointed with premium Wolf & Sub-Zero appliances, custom cabinetry, and a spacious breakfast area overlooking the sun-filled backyard. Luxurious details throughout include a heated foyer, heated floor bathrooms, and a snow-melt system for the driveway. Meticulous craftsmanship, timeless design, and modern amenities define this residence. Ideally located close to Toronto's top-ranked schools, parks, fine dining, upscale shopping, transit, and major highways, this is a rare opportunity to own an ultra-luxury home in one of the city's most coveted neighbourhoods. (id:24801)
RE/MAX Realtron Barry Cohen Homes Inc.
707 - 30 Hayden Street
Toronto, Ontario
Beautiful one bedroom condo in prime location in the heart of downtown in a boutique building - "tiffany Terrace". Very functional layout. Open kitchen with window. The building is located right next to TTC, steps to Yonge/Bloor subway station (Line 1 - Yonge Line and Line 2 - Bloor Line),Yorkdale - upscale shopping, top restaurants and much more. Bright, quiet & spacious layout. Close to U of T and Queen's Park. (id:24801)
Keller Williams Portfolio Realty
Main - 104 Benson Avenue
Toronto, Ontario
2 Bedroom Home On The Main Floor In Central Family-Friendly Neighbourhood With All The Amenities Within A 10-Minue Radius: Schools, Daycares, Supermarkets, Cafes, And Restaurants, Parks, Shops, Subway And More. Move In And Enjoy The Many Restaurants And Local Spots Within Walking Distance. (id:24801)
Homelife/realty One Ltd.
7606 - 3 Concord Cityplace Way
Toronto, Ontario
Brand New Luxury 3-Bedroom Condo at Concord Canada House Torontos Newest Landmark Beside CN Tower & Rogers CentreExperience unobstructed east-facing panoramic views of the CN Tower, Rogers Centre, and Lake Ontario from this stunning luxury residence at Concord Canada House the newest icon of downtown living.This spacious suite features 1,128 sq.ft. of thoughtfully designed interior living space plus an additional 277 sq.ft. heated outdoor balcony for year-round enjoyment. With 3 bedrooms and 2 full bathrooms, the residence is perfectly suited for modern city living, offering both comfort and style.Premium features include:Sleek Miele appliancesModern balcony doors designed for four-season useExpansive floor-to-ceiling windows that flood the space with natural light and capture spectacular city and lake vistasResidents enjoy access to world-class amenities, including the breathtaking 82nd-floor Sky Lounge and Sky Gym, indoor swimming pool, ice-skating rink, touchless car wash, and more. (Some amenities will become available at a later date.) (id:24801)
Prompton Real Estate Services Corp.
432 - 500 Wilson Avenue
Toronto, Ontario
Welcome to 500 Wilson Ave, a vibrant community situated in the heart of North York, where modern urban living meets thoughtful design and convenience. This contemporary residence is crafted with attention to detail, featuring a spacious open-concept layout that maximize natural light through expansive windows, creating an inviting and airy ambiance throughout. Step inside to discover elegant finishes, including beautiful floors, quartz countertops, and stainless steel appliances that blend style with functionality. One of the standout features is the open balcony, an ideal space for your daily ritual of unwinding. Imagine sipping your morning coffee or settling in with a good book while enjoying fresh air and a peaceful outlook. Residents at 500 Wilson Ave benefit from a suite of premium amenities designed to enhance comfort and lifestyle. Stay active with a fully equipped fitness centre, host celebrations in the stylish party room, and enjoy the convenience of concierge services. The buildings proximity to Wilson Subway Station means effortless access to downtown Toronto and beyond, while nearby Yorkdale Mall offers world-class shopping and dining just minutes away. For those who love the outdoors, nearby parks and green spaces provide opportunities for relaxation and recreation. This community is perfectly positioned for easy commuting with major highways close by and is surrounded by schools, medical centres, and diverse cultural attractions, making it a well-rounded choice for any homeowner. Live where convenience meets comfort, and style blends with function. 500 Wilson Ave isn't just a place to live its a place to truly thrive. (id:24801)
RE/MAX Hallmark Realty Ltd.
94 Melrose Avenue
Toronto, Ontario
Welcome to 94 Melrose Avenue, ideally situated in the Goldilocks zone of Bedford Park--just steps to John Wanless Junior Public School, Blessed Sacrament Catholic School, and Lawrence Park Collegiate Institute, with Yonge Street amenities and the subway only a short stroll away. This coveted location offers the perfect balance of family convenience and urban lifestyle. Extensively renovated in 1996 with a substantial three-level addition, this 4+1 bedroom, 4 bathrooms home offers over 3,300 square feet of total living space on an extra-deep 25' x 150' ft lot. The main floor features generous principal rooms with hardwood floors, a wood-burning fireplace, and a bright family room that walks out to the deck and landscaped backyard. The updated kitchen is equipped with Sub-Zero, Thermador, and Bosch appliances, complemented by a breakfast area and bar seating for everyday living and entertaining. Upstairs, the spacious primary suite includes a walk-in closet and 5-piece ensuite, while three additional bedrooms and a skylit bathroom provide flexibility for a growing family. The finished lower level with high ceilings extends the living space with a recreation room, office with fireplace, fifth bedroom, bathroom, laundry, and ample storage. A mutual driveway with legal front pad parking and a detached garage completes this thoughtful package. Set in one of Toronto's most sought-after neighbourhoods, 94 Melrose Avenue offers the rare opportunity to combine a family-sized home with outstanding schools, vibrant shops and restaurants, and easy subway access making it the perfect place to call home. (id:24801)
Harvey Kalles Real Estate Ltd.
904 - 88 Cumberland Street
Toronto, Ontario
Welcome to 88 Cumberland St., Yorkville living at its finest! Step into this stunning 2 plus 1 bedroom, 2 full bathroom condo in the heart of Toronto's most sought after neighbourhood, Yorkville. Perfectly designed for modern living, this spacious suite combines comfort, style, and convenience. The open concept layout is enhanced by floor to ceiling windows that flood the home with natural light. The primary bedroom features a spa like ensuite, while the second bedroom offers comfort and versatility. A den provides the perfect space for a home office, study, or guest room. The modern kitchen boasts built in appliances, sleek cabinetry, and quartz countertops. Contemporary bathrooms feature elegant finishes and full size showers. A private balcony offers beautiful city views, making it the perfect spot for your morning coffee or evening relaxation. This luxurious building offers exceptional amenities including a 24 hour concierge for peace of mind, a state of the art fitness centre with a large gym, a spacious party room for entertaining, and a rooftop terrace with outdoor BBQs and lounge areas that are perfect for summer gatherings. Located in vibrant Yorkville Village, this residence is steps away from high end shopping, designer boutiques, world class dining, cozy cafes, subway stations, cultural landmarks, art galleries, and nearby parks. Unit 904 at 88 Cumberland St is more than a home, it is a lifestyle in one of Toronto's most prestigious addresses. Whether you are a professional, a couple, or a small family, this is the home you have been waiting for. (id:24801)
Century 21 Percy Fulton Ltd.
633 - 600 Queens Quay
Toronto, Ontario
Welcome to this beautifully renovated 1 + Den, 1 Bath unit located on the highly sought-after Queens Quay. This thoughtfully updated home boasts a modern kitchen, sleek bathroom, brand new flooring and fresh paint - all completed within the last 5 years. The kitchen is a chef's dream, featuring stainless steel appliances, quartz countertops, and an under-mount-sink. The luxurious bathroom offers a spa-like experience with a glass rainfall shower head and wall-mounted spray jets for ultimate relaxation. This 652 sq ft unit has been designed to maximize space and functionality, with two walk-outs leading to a spacious deck where you can enjoy stunning harbour views. Whether it's sipping your morning coffee or winding down after a long day, the deck is the perfect spot to take in the beauty of the waterfront. Building amenities: 24 hour concierge service for your convenience. Recently renovated equipped gym, Yoga room, Sauna and shower rooms for relaxation. This condo is ideally situated across from City School (Grades 9-12) and is just a 5 minute walk from Billy Bishop International Airport - making it an ideal spot for frequent travelers. Take a leisurely stroll along Queens Quay, or hop on the nearby TC and immerse yourself in the lively atmosphere, with countless events hosted by the City of Toronto and local vendors. Shopping, dining and entertainment options are all within walking distance, making this an unbeatable location for those who want t experience the best of urban living. Don't miss out on the opportunity to live in this beautifully renovated unit with all the amenities and a location that can't be. (id:24801)
Royal LePage Meadowtowne Realty
6105 - 3 Concord Cityplace Way
Toronto, Ontario
Brand-New 1+1 Condo with Unobstructed CN Tower & Lake Views at Concord Canada House!Welcome to this stunning one-bedroom plus den suite in the heart of downtown Toronto perfect for a working professional or anyone seeking a modern, stylish urban home. With floor-to-ceiling windows and east-facing exposure, this bright and airy unit is filled with natural light throughout the day and offers breathtaking, unobstructed views of the CN Tower, Rogers Centre, and Lake Ontario.The contemporary open-concept layout is thoughtfully designed with premium details, including Miele integrated appliances, custom built-in organizers, and a spa-inspired bathroom with an oversized medicine cabinet for all your essentials. The versatile den is ideal as a home office or guest space, and the spacious 105-sq-ft balcony finished with composite wood is the perfect spot to enjoy sunrise coffee or evening skyline views.Located in one of Torontos most desirable downtown communities, this unbeatable location offers everything at your doorstep Spadina streetcar just steps away for direct access to Union Station, THE WELL shops and dining, Canoe Landing Park & Community Centre, and the Waterfront. Youre also minutes to coffee shops, restaurants, Sobeys, Farm Boy, fitness studios, the Metro Toronto Convention Centre, King West, and the Tech Hub.A short walk connects you to Union Station (GO Transit, VIA, UP Express), the Financial District, Scotiabank Arena, and Torontos vibrant Theatre District. Enjoy easy access to lakeside trails and the Billy Bishop Airport (YTZ) for convenient travel. (id:24801)
Prompton Real Estate Services Corp.
512 - 4k Spadina Avenue
Toronto, Ontario
One Bdrm comes with 1 parking and locker lokated at 4K Spadina ave. This18 storey condo building features a modern fascade with red balconies. Offers lifestyle in one of Toronto the most dynamic urban setting in the city. Ideal for young professionals, couple with close to groceries like sobeys, urban fresh. Within 5-10 minutes access to the resteurants, cafes, banks, Parks, Canoe Landing Community Recreation Centre, Scotiabank Arena, Union Station, C.N.Tower, Ontario Place, Rogers Centre Ripley's Aquarium, Lake front Boardwalks,Hwy(Gardiner Express way), Island Airport. (id:24801)
Icloud Realty Ltd.
54 Pinebrook Avenue
Toronto, Ontario
Welcome to 54 Pinebrook Avenue! This updated gem is a 2+2 bed, 2 bath semi-detached bungalow on a quiet, tree-lined street in family-friendly Victoria Village. It offers a total of approximately 1,875 sq ft on a 31.6 x 100 ft lot, and a lovely private garden within a fully fenced backyard. New windows flood this home with natural light, highlighting spacious bedrooms for rest or remote work. Renovated bathrooms feature modern fixtures, while the open living/dining area with real hardwood flooring is perfect for family meals and entertaining.The finished basement rec room with large sliding doors, walks out directly to the backyard where one can enjoy BBQs and outdoor play. Stone and brick exterior, west-facing, 3 parking spots and low taxes ($3,777.97/2025) add value. Move in ready.Just - 1.5 km from Charles Sauriol Conversation Area's serene trails, playground steps away, one block from the Eglinton Crosstown LRT (projected opening late 2025, cutting commutes by 60%), near Golden Mile shops, dining, parks, and schools. Suburban peace with urban access. (id:24801)
Homelife/vision Realty Inc.
2111 - 70 Queens Wharf Road
Toronto, Ontario
***PREMIUM CN TOWER VIEW***PRIME Downtown Location.** Bright Condo One Bedroom + Large Den. It Can Be Used As An Office Or 2nd Room. Comes with convenient 1 car indoor parking and 1 storage locker. Great Unobstructed CN Tower View, City View and Lake View, Walk To Streetcar, Transit, Restaurants & Supermarket. Minutes From Harbour Front, Gardiner/DVP, Rogers Center, CN Tower. Union/Go Train Station And All Amenities. Fitness Centre, Rooftop Hot Tub & Patio, Indoor Pool, 24/7 Concierge Party Room (id:24801)
Zolo Realty
A9 - 142 Pears Avenue
Toronto, Ontario
142 Pears Avenue, Suite A9, is a rarely available 3-storey townhouse. Steps to the heart of Yorkville neighbourhood. This immaculate residence offers over 1,700 square feet of sophisticated city living, featuring two bedrooms on the second level, a spa-like ensuite includes a soaker tub and heavenly rain head shower a lower-level with a spacious bedroom, high ceilings, family room and a custom designed bathroom. The thoughtfully renovated space boasts oak hardwood floors, pot lights, and designer finishes throughout, with over 100k spent on upgrades. The open concept floor plan enhances the home's airy ambiance. A large terrace provides an ideal setting for barbecuing and entertaining, complemented by a private entrance from the street for added convenience. Including access to an underground parking space, an exclusive locker, and the building's amenities, which offer an outdoor pool, sauna, party room, security system, and visitor parking. The property is situated on a quiet, tree-lined street, just steps away from shops, restaurants, parks, and the subway, offering unparalleled convenience. This townhouse-style condo is part of a boutique 32-unit development, providing a unique opportunity to live in one of the city's most sought-after communities. With its blend of modern elegance and urban convenience, Suite A9 at 142 Pears Avenue presents a distinctive living experience in a vibrant neighbourhood. Truly a must see!! (id:24801)
Sotheby's International Realty Canada
813 - 260 Sackville Street
Toronto, Ontario
Welcome to this bright and spacious 990 sq ft south-west corner suite with a 136 sq ft balcony, offering one of the building's most functional layouts.This unit lives like a true 3-bedroom, with 2-bedrooms and a large den that easily serves as a guest/bedroom, office, or studio. Filled with natural light from floor-to-ceiling windows, the open living and dining areas connect to a modern kitchen built for chefs and entertainers. The primary suite which can easily fit a king-size bed features a 4-piece ensuite, double-closet + extra-deep storage space while the split-bedroom plan ensures privacy and flexibility. Enjoy unobstructed skyline views and breathtaking sunsets, along with neighbourhood favourites like Café Zuzu, Le Beau Croissanterie, and the Pam McConnell Aquatic Centre. Building amenities include a rooftop deck, gym, and movie room, all in a vibrant community steps to transit, shops, and parks. Opportunities with this much space, light, and value are rare don't miss it. (id:24801)
RE/MAX Hallmark Realty Ltd.
498 Roxton Road
Toronto, Ontario
A Toronto version of a New York Industrial soft loft. A family home w/nearly 4500 sq. ft. of living space on 4 levels. Nearly 3100 above grade. Neighbourhood transforming interior design by Glen Peloso. Detached, bright, wide interior home sits on a 27.98 foot wide lot w/wide open Dining facing East, bathed in daylight from every side extends to a massive custom kitchen w/ oversized kitchen island, separate large b/i Refrigerator and separate Freezer, and bespoke lighting, and plenty of storage. A factory inspired glass wall and double doors separate main area from an opulent family room adorned with a fireplace, built-in shelving, & a wall of glass leading to a massive outdoor deck, a second rear mud room with shelving & seating. The powder room is clad w/custom printed New York streetscape wallpaper. Primary bedroom is perched above all - on the third floor ...and after seeing hundreds of third floor primarie throughout the city, your agent, you and your friends won't forget this one. The 3rd floor landing is a shocker! With East-facing sunroom wrapped in floor to ceiling windows. A coffee station, and wet bar. A chill area that leads to a City Scape East-facing observation deck w/ stunning views in all directions. You may never want to leave this level which continues into your massive Primary through privacy doors. With windows, natural light and views all around, you will love the finishes, built-ins,& fire palce. Your sprawling primary bath - a modern and elegant extension of your retreat. Massive walk-in closet anchored by a centre island with a skylight, shelving for all dressing needs and even some room for Him. Second floor houses a large 2nd bedrm., with own 4 pc ensuite. 2 more large bedrooms w/access to balcony & a full laundry and utility room. Another 4 piece bath. Your lower is around to 1200 sq. ft. massive rec room, a glassed-in wine cellar, large nanny suite and 4 pc bath + cantina. Huge garage for 2.5 cars accessed via laneway. HVACx2 (id:24801)
Harvey Kalles Real Estate Ltd.
4 Mugford Crescent
Brampton, Ontario
At 4 Mugford Crescent, you'll find more than just a house, you'll find the space to grow, the privacy you've dreamed of, and the lifestyle you deserve in Brampton's sought-after Bram West! With over 2,850 sq ft of living space, 4 spacious bedrooms, and one of the deepest lots in the neighbourhood, this detached home offers a rare combination of comfort, function, and modern upgrades! Set on a 38 x 141 lot with no direct rear neighbour, the backyard is your private retreat, perfect for summer BBQs, family gatherings, or simply unwinding at the end of the day! Inside, enjoy 9-ft ceilings on the main floor, smooth ceilings throughout, pot lights, and a family-friendly floor plan designed for both entertaining and everyday living. A side entrance with direct basement access adds flexibility for multi-generational living, a nanny suite, or income potential! Loaded with lifestyle upgrades, this home features data cabling throughout, a CCTV system with 4 cameras, a smart thermostat, smart blinds, a smart sprinkler system, and a smart doorbell! The location is just as special - literally steps to a vibrant plaza with restaurants like Pur & Simple, Freshco Grocery, Banks, OrangeTheory, Club Pilates, and more! Easy access to highway 401 and 407, and multiple Go Train lines within 10min drive, and close proximity to Heartland Town Centre, Erin Mills Mall and Halton Hills Premier Outlets! Surrounded by trails and green space, this home connects everyday convenience with an active lifestyle! With top schools, shopping, and major highways only minutes away, 4 Mugford Crescent delivers the rare mix of space, privacy, and modern living that today's families are searching for. Book your showing today! (id:24801)
Real Broker Ontario Ltd.
8 Porter Avenue
Toronto, Ontario
Excellent Location -Beautiful Family Home 3 bedrooms(Main and Upper level) ample Eat-in Sized Kitchen Lovely Backyard, Shared Enclosed Outdoor Kitchen and Beautiful Gardens, Spacious open-concept living areas featuring crown moulding and an abundance of natural light.One Parking Space, The main-floor dining room can easily be transformed into a 4th bedroom. Elegant laminate and ceramic floors throughout large windows. Excellent Location, with TTC at the Door, Close to Schools, Highways, All Amenities, Close to the Junction, Stockyards, St. Clair W, Walmart And Other Major Box Stores. Virtual Staging has been used. Enjoy shared-ensuite laundry and a sunny backyard. Not to be missed - Book your showing today! Tenant has access to shared laundry on the lower level laundry, driveway for parking and backyard.Tenant has 70% shared utilities with lower level tenant. (id:24801)
Keller Williams Co-Elevation Realty
54 Stiver Drive
Newmarket, Ontario
Spacious and beautifully maintained basement located in the family-friendly neighbourhood of Bristol-London. Separate entrance and laundry.Close to schools, parks, transit, GO train, shopping Center and all amenities. Tenant will pay 1/3 of the utilities. No Pet, No Smoking. (id:24801)
Right At Home Realty
3240 Salem Road
Pickering, Ontario
Welcome to estate living in Rural Pickering, where privacy, sophistication, and convenience meet! Tucked away on nearly 2 acres surrounded by ravines and mature trees, this executive retreat offers a rare lifestyle just minutes from the city. From the gated circular drive to the landscaped grounds, every detail speaks of refined living. Inside, over 5,000 sq ft unfolds with a seamless blend of elegance and comfort: a grand main-floor primary suite with spa-inspired ensuite, a chefs kitchen with granite counters, premium appliances, walk-in pantry and breakfast nook, plus formal dining and living rooms accented with custom millwork and soaring ceilings! Designed for both everyday living and unforgettable entertaining, the home features a four-season sunroom with heated floors, a custom theatre, built-in surround sound, and a finished basement with recreation and games rooms. Outdoors, evenings come alive under the pergola with built-in BBQs and oven - the perfect setting for gatherings that linger into the night. Practical luxury completes the experience with a heated 4-car garage, integrated security with cameras, reverse osmosis water system, and countless smart upgrades throughout! More than a home, this is a private retreat, a gathering place, and a statement of lifestyle. Welcome to estate living in Pickering! (id:24801)
Real Broker Ontario Ltd.
286 E 12th Street
Hamilton, Ontario
Welcome to this bright, move-in ready bungalow nestled in one of Hamilton Mountains most desirable family neighborhoods. This solid home features 3 bedrooms on the main floor plus an additional bedroom in the fully finished basement, along with 2 stylish, updated bathrooms. Enjoy the warmth and charm of hardwood floors throughout no carpet! The home has seen numerous upgrades, including a beautiful, modern kitchen is equipped with updated appliances, new furnace, newer front door, and pot lights on the main level. . The professionally finished basement (2022) adds major value with a spacious rec room, a 4-piece bathroom, and a 4th bedroom perfect for guests, in-laws, or a potential rental suite. There's plenty of space and flexibility to grow with your needs. Incomparable to most of the homes in the area, this home is much newer, built in 1998! Outside, you'll love the bright, oversized single-car garage with additional storage space and a private backyard, ideal for family time or entertaining. Conveniently located within walking distance to public transit, Hospital, parks (Inch, Bruce & Sam Lawrence), Hillcrest Rec Centre, and top-rated schools, daycares, and churches. Just minutes from Limeridge Mall and with easy access to downtown, this home truly offers location, lifestyle, and long-term value. Dont miss this opportunity to own a beautifully upgraded home in a high-demand neighborhood just move in and enjoy! Stove (2018), dishwasher (2020), and washer (2019). With 200-amp service, furnace and AC unit only 9 years old, New water softener system for the entire home! (id:24801)
Century 21 Leading Edge Realty Inc.
32 Hillcroft Way
Kawartha Lakes, Ontario
Discover this waterfront community living in the heart of Bobcaygeon! New 4-bedroom, 3-bathroom home located in the heart of Bobcaygeons newest and fast growing community. This beautiful home has lots to offer! Backing onto future parkland with walking trails and just steps from Sturgeon Lake with parks and beautiful beach, this property blends modern living with the natural beauty of cottage country. This home features 9-ft ceilings, Upgraded Engineered Natural Hardwood on main floor, Upgraded Natural Oak Staircase, Stainless Steel Appliances, Upgraded Granite Countertops, a spacious open-concept layout, and large windows offering plenty of natural light. The kitchen, dining, and living areas flow seamlessly, with a walkout to the backyard perfect for entertaining or enjoying peaceful views of nature. The primary suite includes a walk-in closet and private ensuite, creating a quiet retreat. Three additional bedrooms offer flexible living for families, guests, or a home office. Bobcaygeon offers a unique lifestyle along the Trent-Severn Waterway, with easy access to boating and fishing. Walking distance to dining, boutique shopping, and medical services. This growing community is also seeing key infrastructure improvements, including the Enbridge Main Line extension. Steps to Sturgeon Lake and waterfront trails makes this property and location unique and attractive. Family-friendly community with urban conveniences Quick access to Peterborough & Lindsay, Ideal for families, retirees, or investors seeking a peaceful lifestyle with excellent upside in a rapidly growing area. (id:24801)
Right At Home Realty


