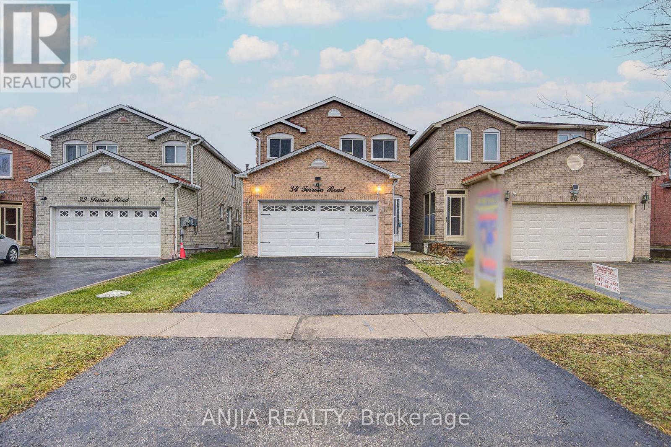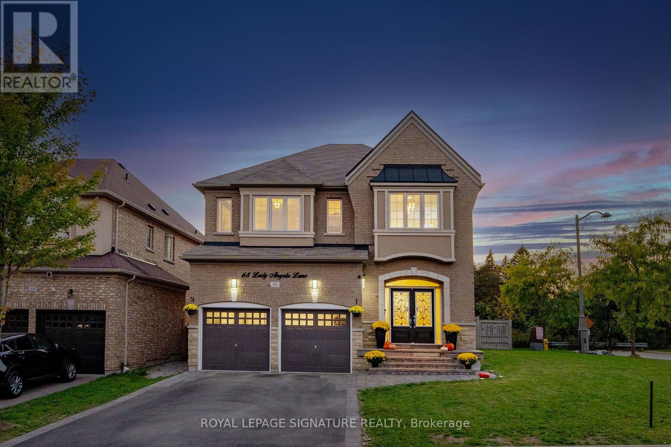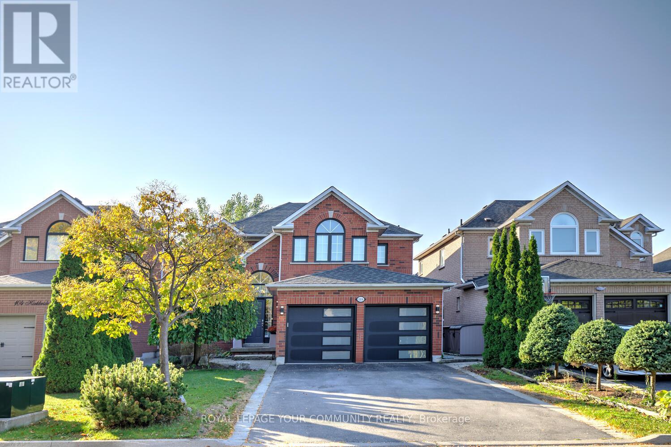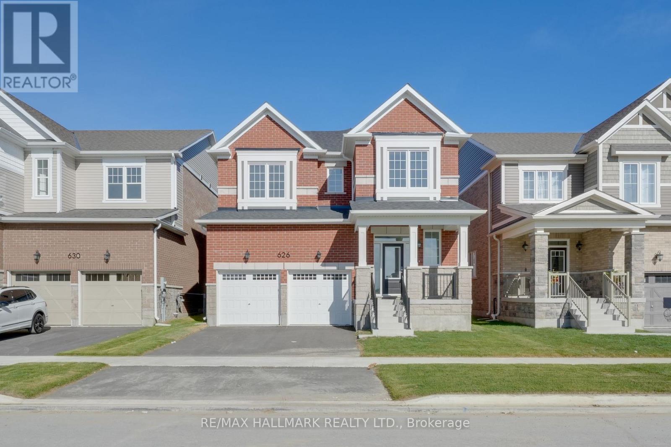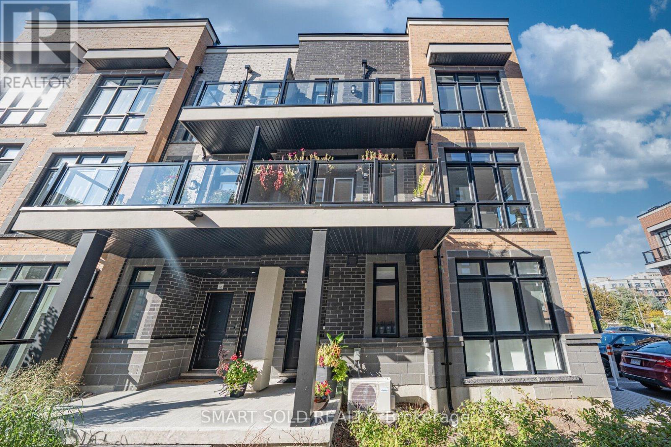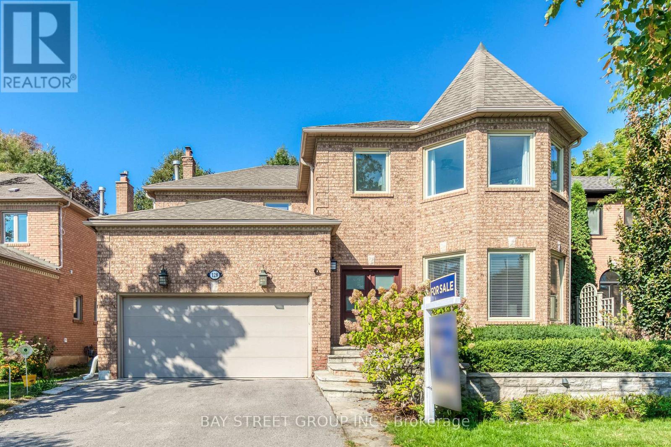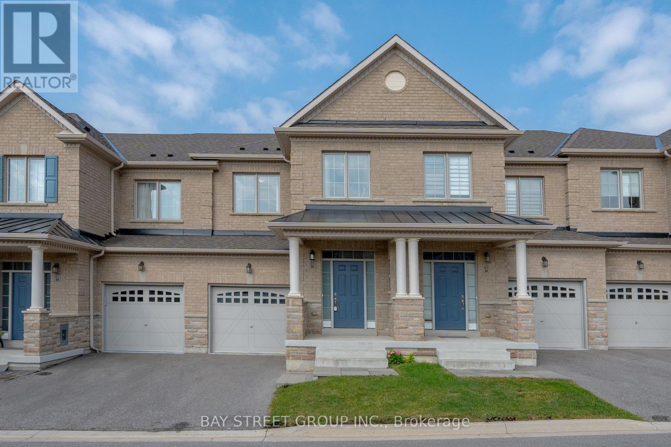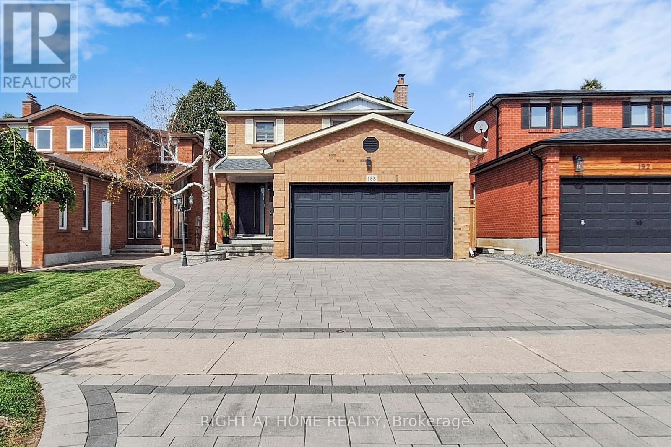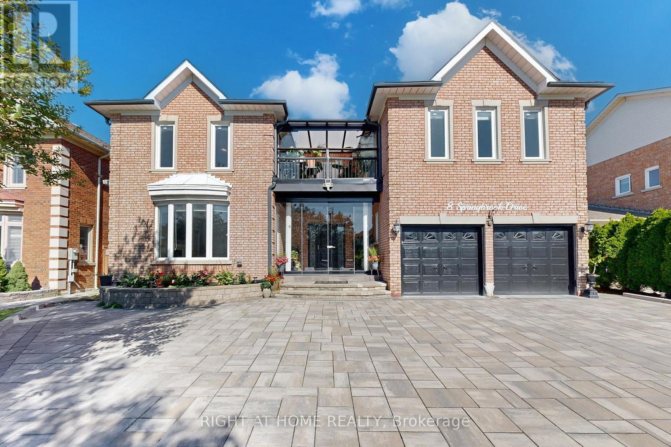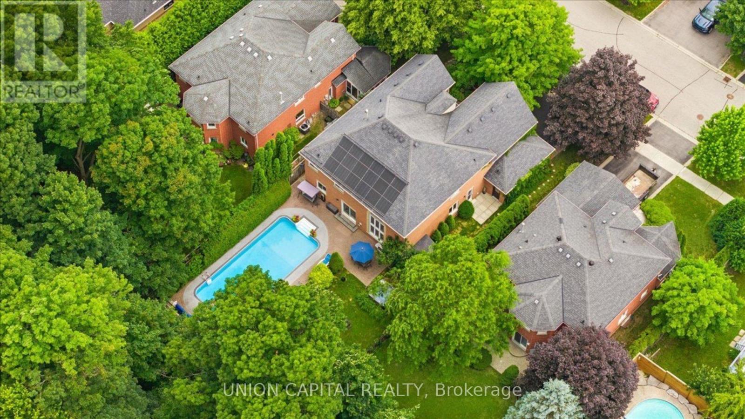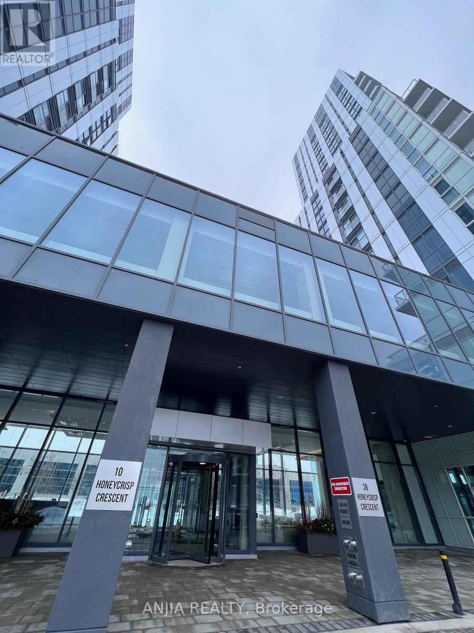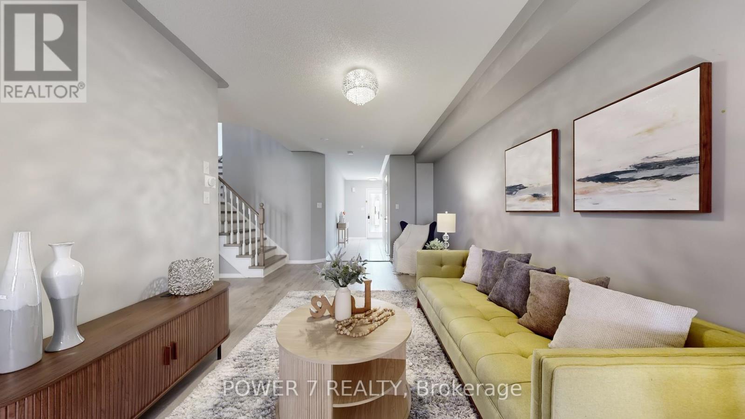34 Terrosa Road
Markham, Ontario
Stunning 4+2 Bedrooms, 4 Bathrooms Double Garage Detached House Nestled In Middlefield Community! Open Concept, Hardwood Floor Throughout Main & 2nd Floor. Spacious Family Room Walk Out To Yard, And Fireplace Included. Upgraded Kitchen With Granite Countertop, Central Island And S.S Appliances. Stunning Dining Room Combined With Living Room. 8FT Ceiling On The Main Floor. Master Bedroom With 4PC Ensuite Bathroom And His/Hers Closets. Other 3 Bedrooms On 2nd Floor Have 4PC Bathroom And Separate Closet, All Bedrooms Are In Good Size. Finished Basement With Separate Entrance, 2 Bedrooms, 1 Kitchen, 4PC Bathroom, Laminate Floor Throughout. The Windows Of The House Shimmer With The Golden Light From Within, Offering Glimpses Of The Cozy Interior Where Laughter And Conversation May Be Heard Faintly. The Soft Glow Of Lamps Creates A Welcoming Ambiance, Inviting You To Step Inside And Experience The Comforts Of Home. 5 Mins Drive Walmart And Costco, 10 Mins Drive To Nofrills. Close To Banks, Groceries, Restaurants, Gym, Bakeries, Public Transport, Plazas And All Amenities. **EXTRAS** Garage Door (2022) Kitchen Upgraded (2021) Hardwood Floor (2021) AC (2017) Furnace (2017) ** This is a linked property.** (id:24801)
Anjia Realty
68 Lady Angela Lane
Vaughan, Ontario
Welcome To This Stunning Patterson Estates Home, Offering Nearly 3,000 Sq. Ft. Of Bright, Open Living Space On A Premium Pool-Sized Lot Backing Onto Greenspace. Perfectly Situated Beside A No-Through, Zero-Traffic Street, This Home Provides Exceptional Privacy And Extra Room For A Game Of Basketball Or Street Hockey. The Kitchen Features Tall Maple Cabinetry With Crown Moulding, Quartz Countertops, A Centre Island With An Undermount Sink, Stainless Steel Appliances, A Ceramic Backsplash, And A Custom Walkout Door With A 3-Point Locking System Leading To The Backyard. Soaring Ceilings And Oversized Windows Fill The Home With Natural Light, While A Two-Way Gas Fireplace Elegantly Connects The Family And Great Rooms Beneath A Show-Stopping Chandelier. Rich Hardwood Floors Flow Through The Formal Dining, Living, And Family Rooms, Complemented By An Oak Staircase. The Primary Bedroom Features A 5-Piece Ensuite And Large Walk-In Closet. Two Additional Bedrooms Share A 4-Piece Bath, While The Fourth Bedroom Completes This Homes Thoughtful Layout, Offering Ample Space For Any Need. The Bonus Den Provides A Flexible Area Ideal For An Office, Study, Or Quiet Escape. The Full Basement Includes A Rough-In For A Bathroom And Awaits Your Personal Finishing Touches. Additional Features Include A Central Vacuum Rough-In, A New High-Efficiency Furnace With A Heavy-Duty Trane A/C, CAT 5e Pre-Wiring And A Garage Rough-In For EV Charging. Steps From Forest View Park, Scenic Trails, Top-Rated Schools, And Transit. Close To Highways 400, 7, 407 And 404. This Home Truly Combines Luxury, Comfort, And Convenience. (id:24801)
Royal LePage Signature Realty
108 Kirkbride Crescent
Vaughan, Ontario
Bright, spacious & move-in ready! Welcome to 108 Kirkbride Crescent - a stunning, move-in-ready 4-bedroom, 3-bathroom residence in one of Vaughans most desirable Maple neighborhoods! This beautifully maintained 2-car garage gem offers a generous 2,766 sq. ft. of sun-filled above grade space plus finished basement perfect for families ready to settle into comfort and style. Enjoy a warm and welcoming open-concept main floor, perfect for everyday living and entertaining. Featuring hardwood floors, a large formal dining room and separate living room overlooking each other, and a sun-filled family room with a cozy 3-sided gas fireplace, this home makes it easy to host family dinners or unwind after a busy day. The modern eat-in kitchen includes newer (2024) stainless steel appliances, ample cabinetry, and direct access to a private, South-facing backyard - ideal for BBQs, playtime, and making lasting memories outdoors. Upstairs, discover 4 oversized bedrooms, including a luxurious primary retreat with an expansive walk-in closet and a spa-inspired 5-piece ensuite, complete with a deep soaker tub and separate standing shower. Finished basement enhances the space, it offers a great multi-functional space, cold room and loads of storage! Additional family-friendly features include: direct garage access; no sidewalk allowing 6-car parking total; a quiet, safe crescent just steps from Vaughan's Cortellucci Hospital, parks, community centres, top-rated schools, public transit & everything a busy family needs. Dont miss your chance to call this stunning property HOME! Schedule your private showing today and move in tomorrow! (id:24801)
Royal LePage Your Community Realty
626 Newlove Street
Innisfil, Ontario
Brand new and never lived in, this impressive 2,601 sq ft above-grade home, The Mabel model, is located on a large 39.3 ft x 105 ft lot in Innisfil's highly anticipated Lakehaven community, just steps from the beach. Thoughtfully upgraded with an additional washroom upstairs, this home offers an ideal layout for families, featuring 9 ft ceilings on both levels and a spacious open-concept main floor. The gourmet eat-in kitchen showcases quartz countertops, a walk-in pantry, and a generous island overlooking the great room with a cozy gas fireplace, plus a separate dining area for formal gatherings.Upstairs, you'll find four generous bedrooms, with three of them enjoying private or semi-private ensuites: two bedrooms each have their own ensuite, while another features a semi-ensuite shared with the hallway. The luxurious primary suite includes a large walk-incloset and a spa-like ensuite with quartz finishes. For convenience, the upper level alsofeatures a full laundry room.The deep backyard offers endless possibilities for outdoor living, and you'll love beingmoments away from Lake Simcoe's beaches, parks, and trails. Don't miss this opportunity to owna brand-new, never lived in home in one of Innisfil's most exciting new communities. (Taxes arecurrently based on land value only and will be reassessed at a later date.) (id:24801)
RE/MAX Hallmark Realty Ltd.
18 - 6 Sayers Lane
Richmond Hill, Ontario
Discover Modern Elegance In This Light-Filled, Designer-Inspired Corner Townhome At The Bond On Yonge! This Modern 2-Bedroom, 3-Bathroom Townhome Features Extra Windows, An Airy Open-Concept Layout, And A Contemporary Design Tailored For Todays Lifestyle. The Chef-Inspired Kitchen Showcases Sleek Quartz Countertops, Premium Stainless Steel Appliances, And Ample Cabinetry Ideal For Cooking And Entertaining. Enjoy The Comfort Of Thoughtfully Upgraded Features Throughout, Including Modern Toilets, Upgraded Shower Heads In All Bathrooms, And A Beautifully Enhanced Staircase That Adds Both Function And Elegance. Upstairs, The Spacious Primary Suite Offers A Walk-In Closet And Private Ensuite, While The Second Bedroom Provides Flexibility For Family, Guests, Or A Home Office. The Extended Garage With Newly Installed Shelving Provides Extra Storage Space, Combining Practicality With Convenience. Set In A Family-Friendly Community Surrounded By Lush Parks And Open Green Spaces, This Home Offers The Perfect Balance Of Nature And Urban Living. Spend Your Weekends At Nearby Lake Wilcox, Featuring A Scenic Waterfront Promenade, Splash Pad, Playground, Skate Park, And Sports Facilities For All Ages. Commuting Is Effortless With Quick Access To Highways 400, 404, 407, And 401, Plus TTC Connections Via York Region Transit. Experience The Best Of Modern Comfort, Outdoor Recreation, And Urban Convenience In This Beautifully Upgraded Richmond Hill Home Move-In Ready And Designed To Impress! Maintenance Fee Includes: Snow Removal, Lawn Maintenance, Visitors Parking, Common Elements, Webcam Security System, Garbage Removal, And Building Insurance (id:24801)
Smart Sold Realty
128 Beverley Glen Boulevard
Vaughan, Ontario
Nestled in the prestigious Beverley Glen community, this updated executive residence offers over 6000sf of refined living space (4,034+2155sf MPAC), thoughtfully designed for modern family living. Featuring 9-foot ceiling, 4+1 spacious bedrooms, 5 bathrooms, a bright main-floor office, custom chef's kitchen with oversized center island, Miele appliances, quartz countertops, elegant living room and family room both highlighted by cozy fireplaces, spacious formal dining room equipped with designer lighting, coffee bar & wine fridge, and a bright breakfast area immersed with scenic view of the backyard; The primary bedroom suite featuring a private lounge, walk-in closet, spa-inspired ensuite featuring double sinks, designer bathtub, oversized glass showers and dedicated toilet room. Professionally finished basement adds lots of extra living and entertainment space plus an additional bedroom and full bath, perfect for extended family or guests. Upgraded HRV air exchanger further elevates comfort with improved indoor air quality. The professionally landscaped front and backyard featuring high-end natural stone patios, automatic sprinkler systems, center-piece water fountain, and amazing privacy, perfect for entertaining! Ideally located within the catchment of top-rated schools: Wilshire Elementary, Ventura Park (French Immersion), and Westmount Collegiate Institute; Within walking distance to parks, Walmart Supercentre, Grocery stores and restaurants; Minutes of Highway 407, Finch Subway Station and Langstaff GO Station, making commuting a breeze no matter which direction! This move-in ready home combines space, elegance and convenience in one of Vaughan's most sought-after neighbourhoods. Do Not Miss! (id:24801)
Bay Street Group Inc.
65 Bellflower Lane
Richmond Hill, Ontario
Perfectly Tailored For Families, This Beautifully Upgraded Townhome By Acorn Features 3 Spacious Bedrooms Plus An Enclosed Den - Ideal For A Home Office. And A Bright, Open-Concept Layout With 9 Ft Smooth Ceilings On The Main Floor. The Gourmet Kitchen Boasts Premium Finishes And Flows Seamlessly Into The Living And Dining Areas, Creating An Inviting Space For Everyday Living And Entertaining. The Oversized Primary Bedroom Offers A Private Retreat With A Walk-In Closet And A Luxurious 5-Piece Ensuite. Nestled Across From A Park And Just Minutes From Lake Wilcox, Top-Rated Schools, Shopping, And Family-Friendly Amenities, This Home Offers Comfort, Convenience, And A Vibrant Community Setting. (id:24801)
Bay Street Group Inc.
188 Oliver Lane
Vaughan, Ontario
Welcome to this beautifully upgraded 3+1 bedroom, 4-bathroom home nestled in one of Vaughans most sought-after neighbourhoods. This stunning property showcases exceptional craftsmanship and attention to detail with over $238,000 in premium upgrades throughout. Enjoy elegant new flooring and stairs, a custom kitchen with upgraded countertops, backsplash, 36" stove and hood, and two renovated bathrooms with modern shower systems. The finished basement features pot lights and a full bathroom, offering additional living space or in-law suite. Exterior improvements include a new roof with skylight, professional interlocking in the front and back, new fencing, porch, and landscaping. Additional highlights include custom closets and shelving, a new entrance door, fresh paint throughout, and upgraded blinds and curtains for every window.This home blends comfort, style, and functionality perfect for families seeking quality and move-in readiness in an established community close to schools, parks, shops, and transit. (id:24801)
Right At Home Realty
8 Springbrook Drive
Richmond Hill, Ontario
Spacious executive family home located in the most desirable Langstaff community, Richmond Hill (Hunters Point Club). Large 59.11 x 126.34 lot in a family-friendly area with top schools nearby. Over $400,000 upgrades throughout the house: top-quality flooring, handrails, Second Floor Balcony (with enclosure for the winter),backyard sunroom(fully with glass enclosure),Jacuzzi, and Sauna, Rainsoft Water Softner, HEPA air Filtration, and many premium finishes. First floor features a truly open-concept layout, the kitchen opening to the backyard sunroom. Both the living room and family room have electric fireplaces, and the sunroom with gas fireplace. The second floor offers four spacious bedrooms, each with its own bathroom, including a Jack and Jill bathroom. The finished basement offers a two-bedroom apartment with Kitchen , Laundry and Separate entrance, along with two additional bedrooms, two washrooms, and a game room; Great location with all amenities and highways nearby. A must-see property! (id:24801)
Right At Home Realty
86 Charing Crescent
Aurora, Ontario
*Experience Resort-Style Living in Aurora Highlands* This executive home sits on a premium 59.23 ft x 154.44 ft lot, backing onto protected forest for rare privacy and a true backyard retreat. With nearly 5,300 sq ft of living space (3,946 above grade), 4 bedrooms, 5 bathrooms, and a 3-car garage, this property offers both function and lifestyle. Step inside to a grand rotunda staircase, smooth ceilings, and a sun-filled layout. The main floor features hardwood flooring, new pot lighting, a formal living and dining room, and a family room with 18-ft ceilings, Palladian windows, and a 3-sided gas fireplace. The kitchen is equipped with granite counters, a breakfast bar, and a walk-out to your private yard. A main-floor office and laundry/mudroom with garage access add convenience. Upstairs, the primary suite includes his & hers walk-in closets and a spa-inspired ensuite. Two secondary bedrooms feature cathedral ceilings; one has its own ensuite, while the others share a Jack & Jill bath. All bedrooms include walk-in closets. The finished basement offers 1,600 sq ft of flexible living space, a 3-piece bath, and ample storage. Your outdoor oasis features a heated 46-ft saltwater pool with both solar and gas systems, a cabana with electrical/water hookups, a dual-motor hot tub with Wi-Fi control, an outdoor shower, two gas lines, and professional landscaping; all this backed onto a private greenspace. Lovingly maintained by original owners with major updates: furnace + AC (2025), bathrooms (2 yrs), garage doors (2 yrs), roof (8 yrs), NorthStar windows (partial), central vac (1 yr), water softener + iron filter (5 yrs), 200-amp service, and more. Prime Aurora Highlands location: top-ranked schools (Highview PS, Light of Christ CES, Aurora HS), minutes to trails, golf, shopping, and Hwy 404/407. Want to see more - check the virtual tour for full photo gallery, video, and floor plans. (id:24801)
Union Capital Realty
603 - 38 Honeycrisp Crescent
Vaughan, Ontario
Beautifully designed 1 Bedrooms 1 Washroom Condo Unit by Menkes. Near Vaughan Centre Transit Hub. Access To Ttc Subway, Viva & Yrt. Easy Access To Hwy7/407/400, Ikea, Costco, Walmart, Shopping Malls. Gorgeous, Modern Kitchen W/ Built-In S/S Appliances & Open Concept Layout. Full Amenities With State-Of-Art Theatre, Party Room With Bar Area, Fitness Centre, Lounge And Meeting Room, Guest Suites, Terrance With Bbq Area And Much More. (id:24801)
Anjia Realty
287 Penndutch Circle
Whitchurch-Stouffville, Ontario
Welcome to this bright and spacious freehold (NO POTL FEE) townhouse, approx. 1807 sq ft of comfortable living space on a quiet, mature street. With 3+1 bedrooms and 3 bathrooms, this home has plenty of room for your family to grow. The layout is practical and easy to live in, with laminate flooring throughout the main floor and an open concept living and dining area. Large kitchen with stainless steel appliances, granite countertops, and a cozy breakfast spot that opens right to the backyard. Upstairs, you'll find a versatile family room that can work as a home office or be used as a 4th bedroom, giving you a flexible space to fit your needs. The large master bedroom comes with a 4pcs ensuite and a walk-in closet, while the other bedrooms are also nicely sized to make everyone comfortable. Short walk from Harry Bowes Public School and Stouffville District Secondary School, nearby Stouffville GO Station and bus routes, easy access to Highways 404 and 407. This lovely home blends a peaceful neighborhood feel with great access to everything your family needs. (id:24801)
Power 7 Realty


