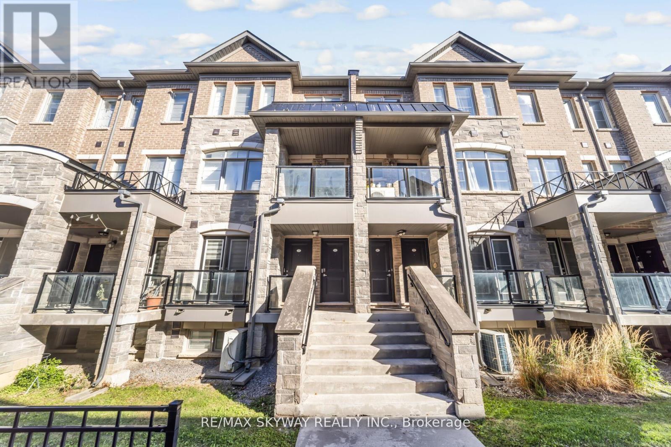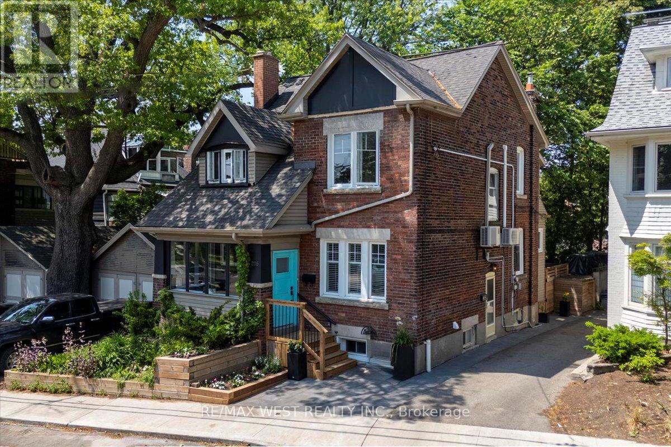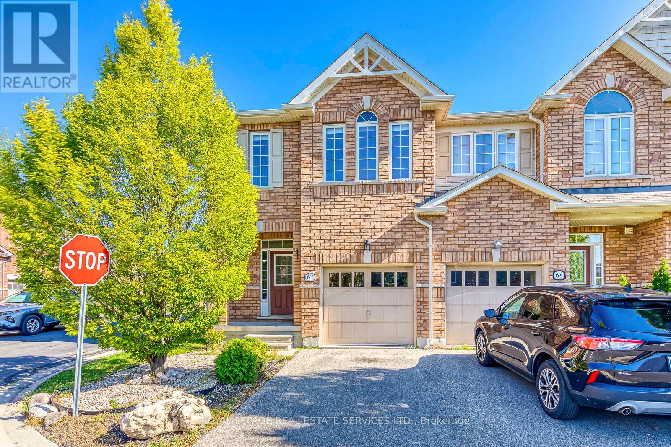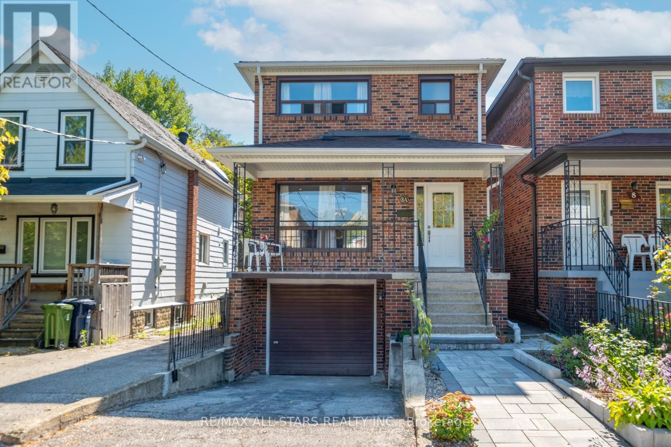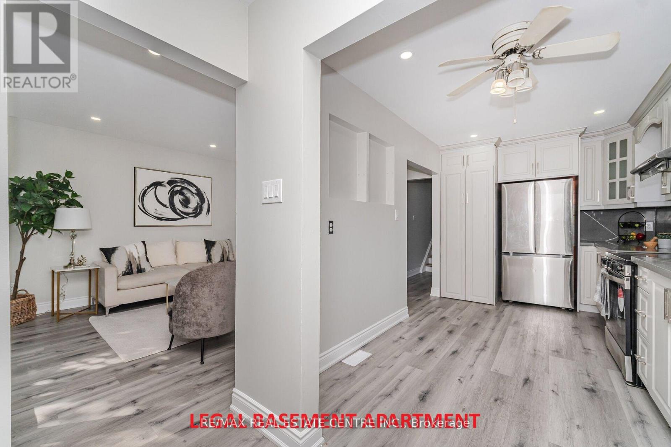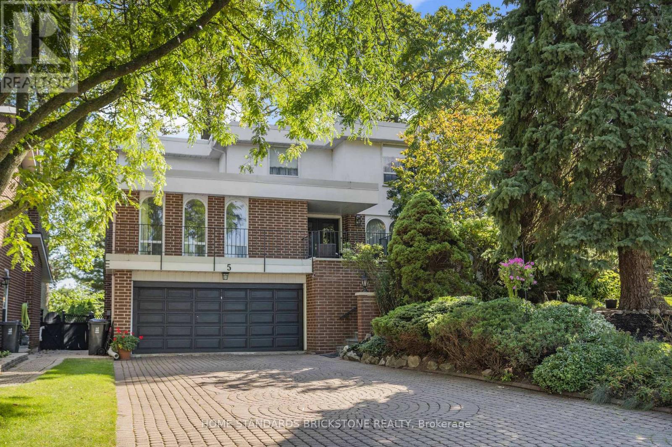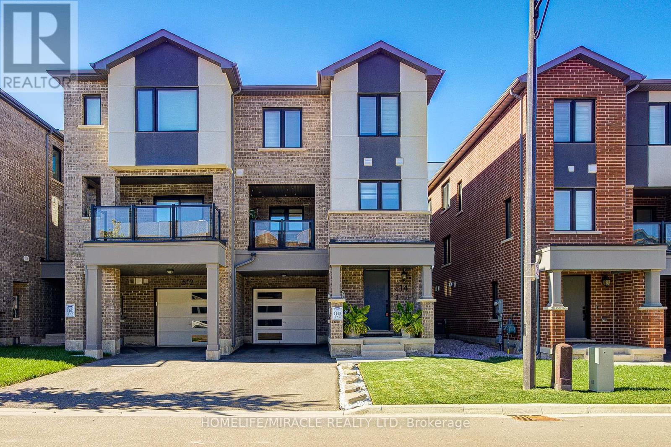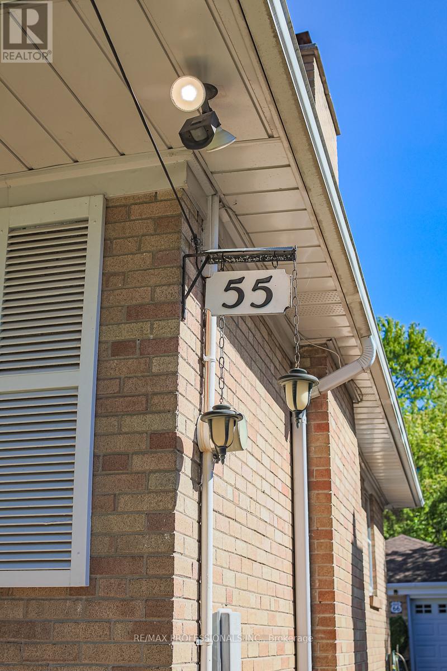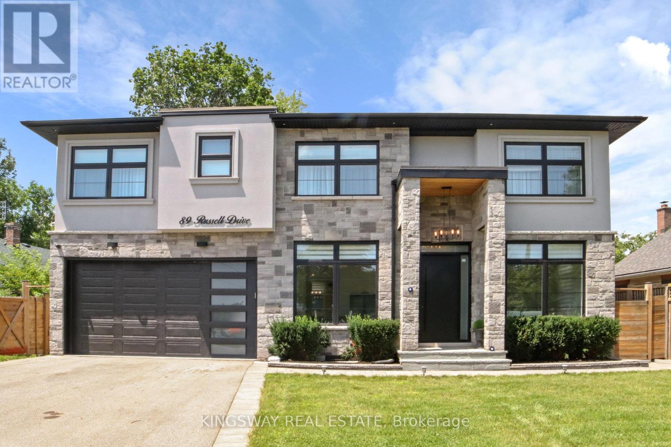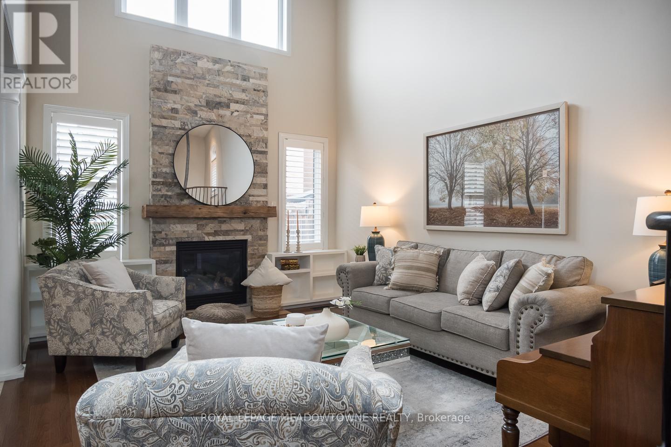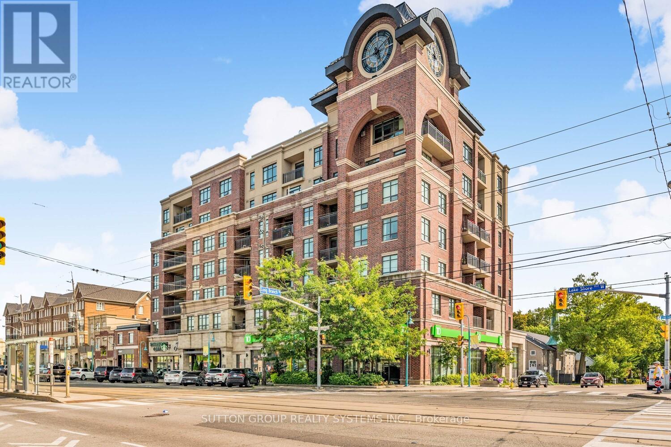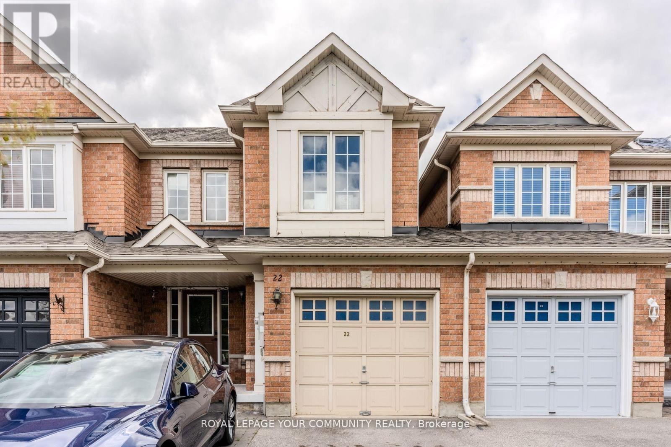22 - 200 Veterans Drive
Brampton, Ontario
Location, Location, Location! Welcome to this breathtaking 3-bedroom townhouse in one of Brampton's most desirable neighborhoods. This home features an open concept layout with modern features. Upgraded kitchen offers quartz countertops, white cabinets with gold handles and stainless-steel appliances. Pot lights throughout the home. Private Balcony. Close to all amenities, schools, parks, shopping and transit. (id:24801)
RE/MAX Skyway Realty Inc.
206 Howard Park Avenue
Toronto, Ontario
Welcome to 206 Howard Park Ave! As you scroll through the pictures, you will see the thoughtful modern upgrades, while preserving the warmth and soul of its early 20th century origins. Here are the top 10 reasons Howard Park is worth a visit: **LOCATION, LOCATION, LOCATION!** 1. A TWO MINUTE WALK TO HIGH PARK's beautiful hiking trails, zoo, large kids playgrounds, tennis courts, and restaurant. Imagine being able to walk out your front door and see the famous High Park Cherry Blossoms in just a matter of minutes! 2. BLOCKS TO RONCESVALLES VILLAGE with fabulous restaurants, cafes, shops and even the Revue Movie Theatre! 3.PUBLIC TRANSIT JUST STEPS AWAY (TTC) - There is no better place in the city; walk to Keele station in <10 minutes, and you are just steps to streetcars for College, Dundas and King Streets. **BASEMENT APARTMENT** 4. Self Contained unit with Private Entrance is already there with its own Laundry.5.Previous basement income earned $1,955 /month. 6.**SCHOOL** Located within the coveted catchment for Howard Jr. Public School with has both French and English streams. 7. ** LOW GAS BILLS ** HIGH ENERGY EFFICIENCY with a NEW tankless furnace (no water tank rental required!) and most windows updated. 8. ** RENOVATIONS** Character of the home has been maintained by highlighting original stain glass and lead glass windows, exposed brick walls, refinished original wood stairs and beautiful original wood trim restored and painted white. TWO working wood burning fireplaces are the centre of the basement apartment and the main living area. 9. Modern day upgrades completed such as adding a primary bathroom and walk-in closet and 2nd level laundry. 10.**PRIVATE OUTSIDE OASIS ** Perfect for reading a book, hosting a BBQ with friends, or enjoy the daily visit by blue jays and cardinals to your bird feeder. View marketing videos! (id:24801)
RE/MAX West Realty Inc.
67 - 651 Farmstead Drive
Milton, Ontario
This charming townhouse nestled in Milton's sought -after community. This corner lot home features 3 bedrooms and 3 well-appointed washrooms. the two-story layout is complemented by a fenced backyard, Inside the end-unit townhouse welcomes you with soaring 9ft.ceilings and natural light, The master bedroom stands out as a private sanctuary, featuring a large sized ensuite washroom, and a walk-in closet. Location is key, and this townhouse is perfectly situated in a prime spot. Sport complexes, Grocery stores and restaurants are just steps away, Easy access to public transit ensures a smooth commute to surrounding areas. The proximity to schools makes it an excellent choice for families with children! (id:24801)
Royal LePage Real Estate Services Ltd.
8a Ruthven Place
Toronto, Ontario
Welcome home to this wonderful 2 storey detached home in the fantastic location of Rockcliffe-Smythe. This 3+1 Bedroom home perfectly pares modern renovations with timeless charm. Newly landscaped front yard pairs interlocking with a flower bed that leads up to a nice covered porch for your morning coffee to enjoy the quiet cul de sac location. Step inside thru the stained glass door to reveal upgraded flooring throughout. The main floor boasts a large great room that can easily be used for a large living room & dining room ensured to meet your family's needs. The large eat in kitchen with w/o to covered patio includes extra BI storage & oversized pantry. All appliances included! Step up the hardwood stairs and notice the gorgeous wrought iron railings. Upstairs you will find 3 very good sized bedrooms with hardwood floors throughout and an additional linen closet. The upstairs bathroom is a freshly upgraded 4 piece with BI linen closet and upgraded rain shower head. The basement has amazing income potential or inlaw suite with a separate entrance, brand new tiled floors, full laundry including SS laundry sink, a double closet & an additional closet at the separate entrance. Lots of storage room to fit all of your needs. Full 3 piece bathroom with a BI linen closet. Next to the bathroom you will find 2 very versatile rooms that are currently used as a bedroom and family room living space that is all broadloom and shows off a stunning gas fireplace. These rooms could also easily be used as a large bedroom with a massive walk in closet, an extra office space and rec room, or even just storage galore. This is truly a perfect space for any and all of your family's needs! Good sized backyard with additional garage. Very Close To Major Highways 400, 401, 427, Gardiner. Commuter Dream! Close To Mount Dennis LRT, Up/Go Train that is 15 Minutes To Downtown Or the Airport. (id:24801)
RE/MAX All-Stars Realty Inc.
34 Windermere Court
Brampton, Ontario
Absolutely Fantastic Fully Renovated 3+3 BR semi-detached bungalow sits on an impressive oversized lot (164 ft deep 84 ft wide at the back), offering space, comfort, and income potential all in one. The main level features 3 bright and spacious bedrooms, a brand-new custom kitchen with modern cabinets, and its own laundry area. The home is freshly painted throughout and completely carpet-free, giving it a clean, stylish, and move-in-ready appeal. The LEGAL BASEMENT APARTMENT with a separate entrance adds incredible value, offering 3 additional bedrooms, its own modern kitchen with new cabinetry (2024), and a second laundry perfect for extended family or as a mortgage helper. DETACH DOUBLE GARAGE-->> NEW FURNACE (2024) NEW A/C (2024) REPLACED ASHPHALT SHINGLES ALL NEW APPLIANCES (2024) Outside, the massive backyard provides endless possibilities for outdoor living, gardening, or future upgrades. Nestled in a quiet court location, this property combines privacy with convenience, close to schools, parks, shopping, and transit. (id:24801)
RE/MAX Real Estate Centre Inc.
5 Poplar Heights Drive
Toronto, Ontario
Welcome to 5 Poplar Heights Dr! This meticulously maintained 4-bed home in a desired neighbourhood offers spacious living space backing onto the top-ranked St. George's Golf Course. Enjoy an updated gourmet kitchen with a generous breakfast area , formal living/dining rooms , and a large family room with access to an upper deck. The professionally landscaped backyard is a private oasis with a gazebo, a wood deck, and incredible green views. A finished walk-out basement with a separate entrance provides endless possibilities. A long double drive offers ample parking. Prime location close to Richview C.I. and TTC transit just steps away. A truly exceptional property you've been waiting for! (id:24801)
Home Standards Brickstone Realty
514 Bellflower Court
Milton, Ontario
Stunning End-unit Townhouse In Milton's Highly Sought-after Walker Neighborhood! This Beautifully Upgraded Home Features 3 Spacious Bedrooms And 2.5 Baths, Showcasing Pride Of Ownership Throughout. Beautiful Eat In Kitchen, Offers Quartz Counters, Backsplash, Stainless Steel Appliances, A Central Island Perfect For Entertainment. The Great Room Is Highlighted With Accent Wallpaper. Walkout To A Balcony Equipped With A Gas Line For Bbqs, Making It Perfect For Entertaining. The Second Floor Also Features A Beautiful And Convenient Laundry Room. Engineered Hardwood Flooring That Adds Warmth And Elegance On The Second Floor. The Primary Bedroom Offers Ample Space With Natural Light, Walk In Closet And En-suite. Complemented By Two Additional Well-sized Bedrooms And Upgraded Bathroom. This End-unit Townhouse Offers The Privacy And Extra Windows For Added Brightness. Very Well Maintained And Move-in Ready, It Provides Modern Finishes And Functional Design. Located Within Close Proximity To The Future Milton Education Village, And Walking Distance To Rattle Snake Public School, St. Josephine Bakhita Ces, And Neighbourhood Parks. Shopping, Transit, And Major Highways Are Just Minutes Away, Making This Property An Exceptional Choice. A Rare Opportunity To Own A Stylish, Upgraded Home In A Prime Location! (id:24801)
Homelife/miracle Realty Ltd
55 Old Burnhamthorpe Road
Toronto, Ontario
If you like large lots, spacious garages, and lots of parking this bungalow is for you! Attention, business owners, mechanics, investors and anyone seeking a home brimming with potential - welcome to 55 Old Burnhamthorpe road! Located steps from trails along Elmcrest creek which lead you right to Centennial park, this is an excellent property for a home owner or investor that is looking for a future building lot in a great neighbourhood. Being sold by the family of the original owners, this house has been lovingly maintained by the same family for over 70 years. Spanning 1378 sqft with an oversized living room, the main floor family room can easily be converted back into a 3rd bedroom, with just an additional wall. And with an oversized double car block garage measuring approximately 538sqft this home offers so much additional storage space and utility for the small business owner, car enthusiast, or hobbyist. WATCH PROMO VIDEO FOR MORE DETAILS! (id:24801)
RE/MAX Professionals Inc.
89 Russell Drive
Oakville, Ontario
Absolutely Stunning Custom-Built Home in Prestigious College Park! Over 4,200 sq. ft. of luxurious living space on a 70x116 ft lot with 4+1 bedrooms, 5 baths, extended double garage & parking for 4. Features soaring 20-ft ceilings, floating staircase, wide-plank hardwood, custom wainscotting & $100K+ in windows for incredible natural light. $150K+ designer kitchen with SS appliances, gas range, butlers pantry, marble counters & oversized island. Upstairs boasts 4 large bedrooms including a primary retreat with spa-like 5-pc ensuite & built-ins. Fully finished basement with bedroom, 3-pc bath & open rec space. Private fenced yard with stone patio. Close to top schools, parks, golf & quick access to 403/QEW/407. A must see this one wont last! (id:24801)
Kingsway Real Estate
476 Laundon Terrace
Milton, Ontario
Welcome to this beautifully designed 4-bedroom home, featuring a versatile 3rd-floor loft that serves as a 5th bedroom, home office, or bonus space - boasting over 4,300 sq ft of living space. This home is perfect for growing families or guests. Nestled in a sought-after neighborhood steps to schools, parks, and community centre with no sidewalk, this home offers a double garage and total parking for 6 vehicles, providing ample convenience for homeowners and visitors alike.Step inside to a neutral color palette that enhances the abundance of natural light throughout. The main floor boasts gleaming hardwood flooring, a functional mudroom, and a breathtaking vaulted family room with soaring ceilings and a cozy gas fireplacea perfect space for relaxation. The spacious eat-in kitchen is a chefs dream, featuring stainless steel appliances, a large island, ample counter space, and room for the whole family to gather. The professionally finished basement includes egress windows, a large recreation room, an oversized bedroom with a walk-in closet, generous storage space and a rough-in for an additional bathroom. This home offers the perfect blend of comfort, style, and convenience, located close to the conservation parks, downtown Milton, and the Tremaine overpass. Dont miss out on this incredible opportunity! (id:24801)
Royal LePage Meadowtowne Realty
212 - 3563 Lake Shore Boulevard W
Toronto, Ontario
Boutique Watermark Residence! Bright and spacious 1-bedroom unit offering nearly 700 sq. ft. of functional living space. Features include 9' ceilings, laminate floors throughout in '2024, floor-to-ceiling windows, and open-concept living with a walk-out to a private balcony. The modern white kitchen is complete with quartz countertops and stainless steel appliances. The generous primary bedroom showcases a custom walk-in closet and a luxurious spa-inspired bathroom.. Originally designed as a 1+Den and converted by the builder into a larger 1-bedroom with a walk-in closet (can easily be reverted). Exceptional location just steps to the Lake, major transit hub (GO, TTC, MiWay), and only minutes to highways, the airport, and premier shopping. Amenities include a fitness room, rooftop deck with BBQ area, and party/meeting room. Conveniently attached to a street-front TD Bank. (id:24801)
Sutton Group Realty Systems Inc.
22 Panama Place
Brampton, Ontario
Gorgeous 3 + 1 Bedroom, 4 Bath Home on Premium Ravine Lot With Finished Walkout Basement! Welcome to this beautifully maintained home offering both comfort and functionality in a highly sought-after location. The open-concept main floor features a bright combined living and dining room with fireplace, and a family-size kitchen with stainless steel appliances, granite countertops, and ceramic backsplash. Upstairs boasts newer flooring, spacious bedrooms, and a primary suite complete with a walk-in closet and a newly renovated 4-piece ensuite. Separate upper-level laundry with stacked washer/dryer adds convenience. Enjoy tranquility and privacy of a premium ravine lot with scenic views right from your backyard. The finished walkout basement provides additional living space with excellent potential for rental income, in-law accommodations, or a private home office. This very well-kept home is move-in ready and ideally located close to Schools, parks, shopping, and transit. A wonderful opportunity for first-time buyers and young families alike, offering both immediate comfort and long-term value. (id:24801)
Royal LePage Your Community Realty


