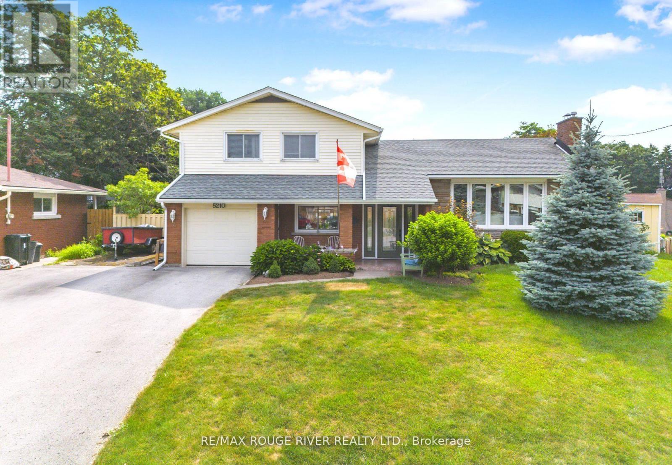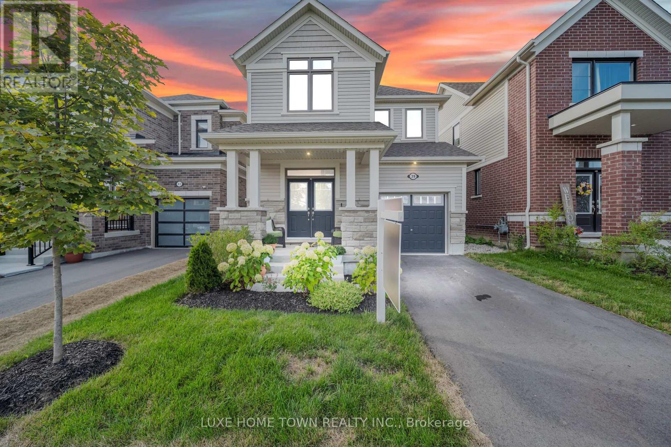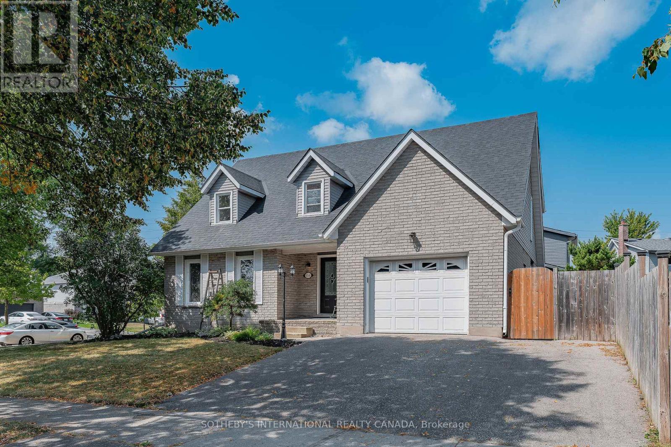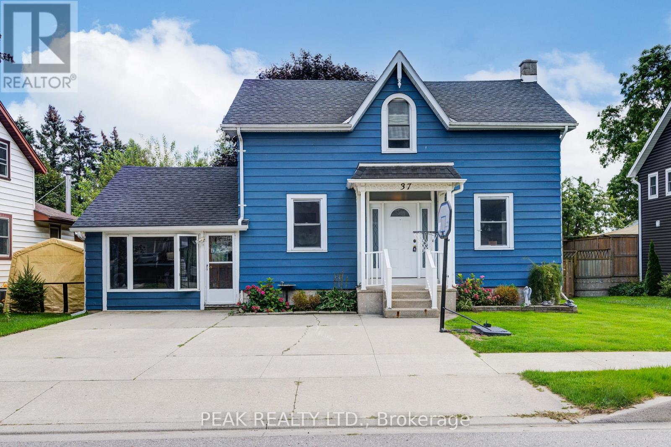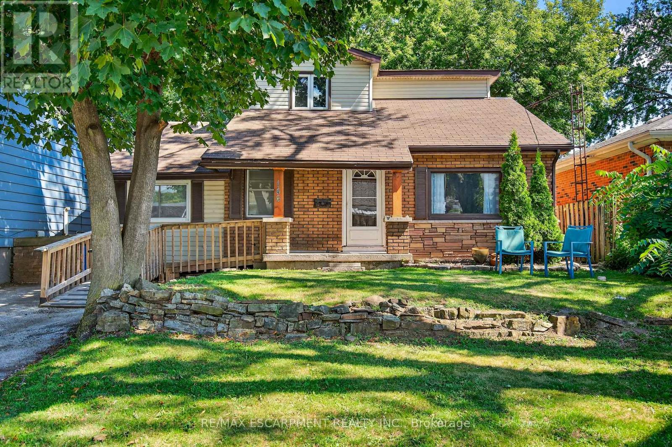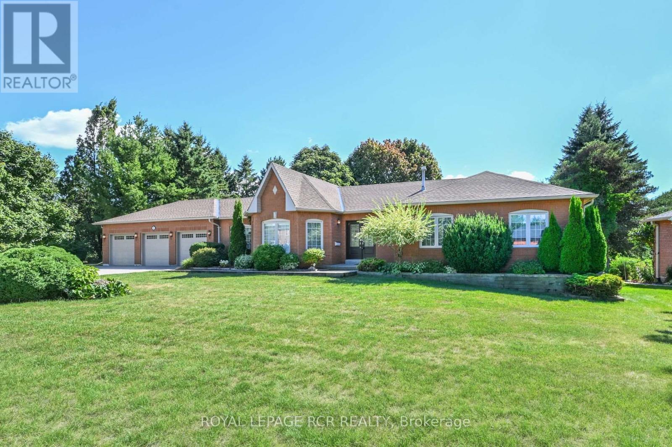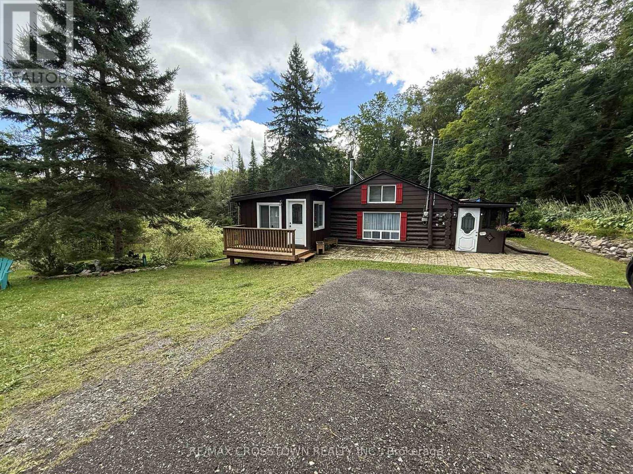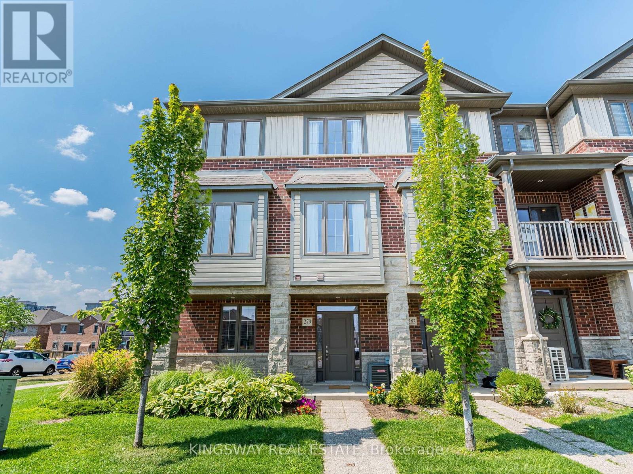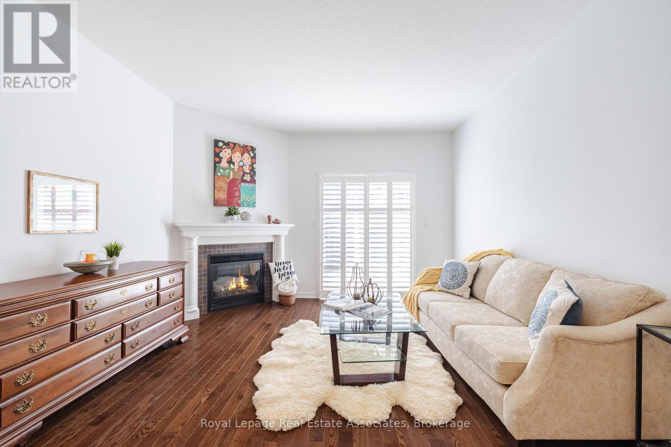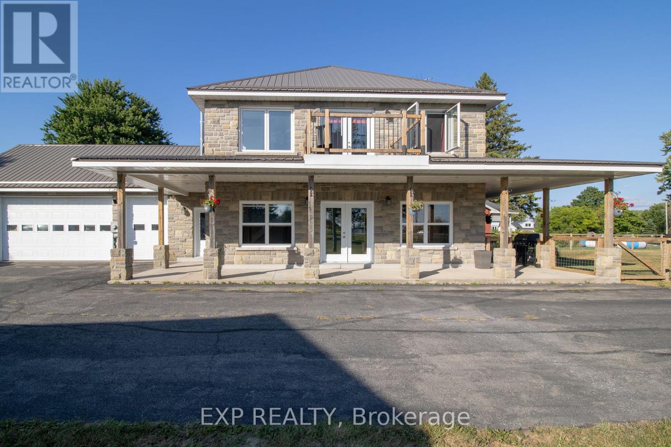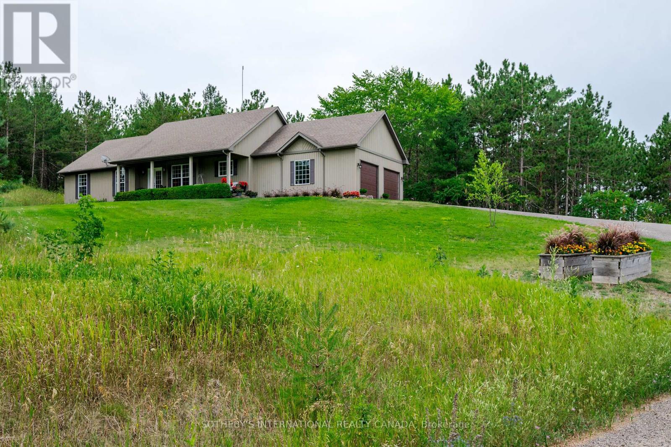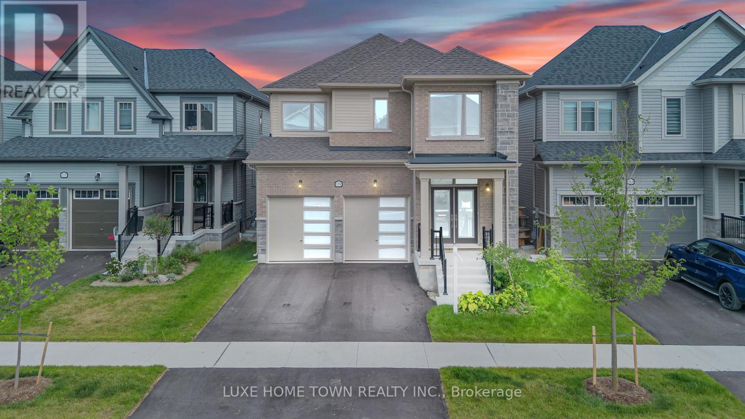5210 Timothy Crescent
Niagara Falls, Ontario
Gorgeous Sidesplit with Vaulted Ceilings in Family Friendly Neighbourhood, Located on Quiet cud de sac, Large Lot 45 x 150 ft, Newer Flooring Throughout, Updated Eat-In Kitchen with Granite Countertop, Main Floor Family Room with Fireplace, Main Floor Laundry with 3pc Washroom , 3 Spacious Bedrooms, Finished basement with work room,Large 2 Tier Deck, CAC 1 year old, 2 Garden Sheds, New Front Window, Double Driveway Parking for 5 Cars, Newer Eaves and Soffits, Close to Everything. (id:24801)
RE/MAX Rouge River Realty Ltd.
39 Spicer Street
Centre Wellington, Ontario
Welcome Home to beautiful Fergus! 3-bedroom, 3-bathroom single detached home offers approx. 1,900 sq. ft. of finished living space in a desirable, family-friendly neighborhood. With its thoughtful layout and bright, open-concept design, it's the perfect fit for growing families or anyone seeking comfort and style. On the main floor, large windows flood the space with natural light, creating an inviting atmosphere for everyday living and entertaining. Brand new flooring on main floor. Upstairs, you'll find three spacious bedrooms, including a primary suite with a private ensuite bath. The unfinished basement adds incredible potential whether you imagine a rec room, home gym, shops, and the new hospital, this upgraded home is ready to welcome you! This home is a fantastic opportunity to join a welcoming community. The new elementary school opens September 2025. (id:24801)
Luxe Home Town Realty Inc.
154 Covington Crescent
Kitchener, Ontario
Welcome to 154 Covington Crescent. Quietly located on a corner lot in the Forest Hill neighbourhood of Kitchener. This beautifully maintained home offers over 2,100 SF of living space with modern updates throughout. Greeted by the warm and inviting living room with a gas fireplace- great for entertaining. Leading you into a flex/bonus room for an additional family room, den or home office. The stunning kitchen features Quartz counters and backsplash, beautiful walnut cabinetry with SS appliances overlooking the dining area with glass sliding doors to the rear yard. Heading to the upper level you will find upgraded stairs and railings, a spacious primary bedroom featuring large double closets, three additional generously sized bedrooms with an updated five piece bathroom- perfect for your family's comfort. The partially finished lower level features a recreation room for more living space, a rough-in for a bathroom, utility room with laundry facility and lots of storage space. A newer oversized deck in the backyard for all your hosting needs and/or outdoor dining experience. The fully fenced spacious yard offers plenty of space to add a playground or pool in the future. Notable features include: roof (2019), driveway (2022), deck (2022) and eavestrough (2022), bathroom & kitchen (2025). Conveniently close to schools, parks, public transit, shopping and amenities. Don't miss your opportunity to live at 154 Covington Crescent, completely move-in ready for any growing family. (id:24801)
Sotheby's International Realty Canada
37 Decew Street W
East Zorra-Tavistock, Ontario
Discover an exceptional family home in a prime location! This charming 1.5-story residence boasts 3 bedrooms, 1.5 baths, and close to 2000 sq. ft. of comfortable living space. Its sought-after setting places you within walking distance of downtown Tavistock, local schools, parks, and all the amenities this family-friendly community offers. Commuting is a breeze, with quick access to Kitchener-Waterloo and Stratford. Step inside to a spacious main floor that includes a welcoming living room, leading into a large, bright, and recently renovated kitchen. From here, a convenient walk-out leads to a deck overlooking your private, deep, and fenced mature yardperfect for outdoor entertaining or family fun with above ground pool. The main level also features a newly renovated bathroom complete with a stunning walk-in shower. One of this home's most exciting features is the converted garage, now a flexible additional living space. Currently used as a rec room, it also offers a walk-out to the rear yard, making it ideal for a granny flat, a home-based business (like a hair salon), or a dedicated home office. Upstairs, you'll find four generously sized bedrooms, including a massive master bedroom with stylish laminate flooring. Recent updates include fresh paint throughout the bedrooms, living room, and kitchen. Rest easy knowing the mechanicals are in excellent working order, including a furnace new in 2015/2016 with heat pump. This home truly offers a fantastic opportunity for comfortable family living and versatile space! (id:24801)
Peak Realty Ltd.
146 Normanhurst Avenue W
Hamilton, Ontario
Imagine coming home to your dream residence, nestled in the highly sought-after Normanhurst neighbourhood! Located in one of Hamilton's most desirable east-end neighbourhoods, this home provides effortless access to top-rated schools, parks, shopping centers, public transportation, and highways. This stunning four-bedroom, two-bathroom family home is a rare gem, offering an unbeatable blend of space, functionality and convenience. With over 1,500 square feet of living space, you'll enjoy a spacious living room, oversized kitchen, and dining room that flows seamlessly into the serene backyard oasis - perfect for family gatherings and outdoor entertaining. The main level boasts three generously sized bedrooms and a three-piece bathroom along with laundry facilities, while the upper level retreats to a luxurious primary suite with a large bedroom and four-piece bathroom. This is an incredible opportunity to own a piece of paradise, make this dream home a reality! RSA. (id:24801)
RE/MAX Escarpment Realty Inc.
1 Bayberry Road
Mono, Ontario
Welcome to 1 Bayberry Road in the prestigious Cardinal Wood Estates! This charming 3-bedroom, 3-bathroom bungalow, set on just under an acre, offers a fantastic opportunity to reside in one of the most sought-after neighborhoods in Dufferin County. This well-loved home features generously sized rooms, including a family room with a cozy gas fireplace. The kitchen, complete with an eat-in area, opens onto a deck overlooking a huge yard. The living and dining rooms are bathed in natural light from numerous windows. The primary bedroom boasts a 3-piece ensuite and a stunning view, while bedrooms 2 and 3 share a 4-piece bathroom. The main floor also includes a powder room and a separate laundry room with access to a spacious 3-car garage. An expansive basement awaits your creative touch. The location is unbeatable - just 1 minute to Highway 10, 3 minutes to Orangeville's restaurants and shopping, and just 5 minutes to the Hockley Valley Resort for skiing and golf. Enjoy a walk to Monora Park and its trails, or head one street over to a park with a baseball diamond, pickleball, and open spaces. This home truly has it all! Don't miss out! See "More Photos" for video tour and "Multimedia" for virtual tour including interactive walk-through! (id:24801)
Royal LePage Rcr Realty
1161 Uffington Road
Bracebridge, Ontario
Welcome to this charming 2+1 bedroom log home, perfectly located on 5 private acres just 10 minutes from Prospect Lake and close to Hwy 118 and Hwy 11! This property blends rustic character with modern updates, making it a true turnkey retreat or year round home. Step inside to find a beautifully updated kitchen (2024), cozy living spaces, and plenty of natural light from the recently replaced windows (bathroom, front bedroom, and living room within the last 5 years). The home is efficiently heated and cooled with a new heat pump and A/C (2023), complemented by a WETT-inspected woodstove firewood already split and neatly piled, ready for you! Major upgrades have been thoughtfully completed, including a durable steel roof (2022), asphalt driveway (2023), sump pump (2024), water filter system (2024), and septic pumped (2021). New decks provide the perfect spot to relax and enjoy your serene surroundings. Enter through the screened in porch, perfect for leaving your boots or having wood close by. Outside, you'll also find a separate 2-room workshop, ideal for hobbies, storage, or a home-based business. The furniture negotiable making this home the perfect blend of comfort, convenience, and country living. (id:24801)
RE/MAX Crosstown Realty Inc.
2 - 279 Skinner Road
Hamilton, Ontario
Step into this sun-filled East Waterdown townhome, where comfort meets convenience. Bright 9-ft ceilings and a unique open layout create a welcoming flow throughout the home. The spaciouseat-in kitchen is perfect for family meals or entertaining, featuring stainless steelappliances, plenty of storage, and a walk-out to a private balconyideal for summer barbecuesor a quiet morning coffee. Upstairs, the primary retreat offers a 4-piece ensuite, while thesecond bedroom enjoys its own private 3-piece ensuite, making it a great fit for guests orfamily. With an attached garage, inside entry, and space for three cars on driveway,practicality meets ease of living. Located close to top-rated schools, shopping, and the GOStation, and just minutes from downtown Waterdown, Burlington, and highway access, this homeoffers the perfect balance of community charm and city connectivity. (id:24801)
Kingsway Real Estate
10 Cornflower Crescent
Hamilton, Ontario
RARE BUNGALOW TOWNHOME IN PRIME LOCATION! Welcome to 10 Cornflower Crescent, a beautifully maintained freeholdbungalow townhomelocated in one of Hamiltons most sought-after communities. This rare find, proudly owned by its original owner, oerscomfortable and stylishmain-floor living with elegant hardwood floors throughout. Featuring 2 spacious bedrooms and 2 full bathrooms, thishome boasts a bright, openlayout complete with a welcoming living room, dedicated dining area, and a well-appointed kitchen showcasingstainless steel appliances, granitecountertops, and ample cabinetry. Enjoy the convenience of main floor laundry and direct garage access tothe home, adding ease andfunctionality to everyday living. Step outside to your maintenance-free backyard, fully decked for eortlessoutdoor enjoyment. The lower level isa blank canvasgenerously sized with endless potential. It includes a rough-in for a full bathroom andenough space to easily add two or moreadditional bedrooms, a large recreation room, or even a private suite. A perfect opportunity tocustomize and expand your living space to suityour lifestyle. Enjoy the convenience of a low monthly maintenance fee of just $106.75, perfectfor downsizers or anyone seeking ease of living.Ideally located just minutes from highways, shopping, and all essential amenities, this homecombines peaceful suburban living with urbanconvenience. Dont miss this rare opportunity to own a one-level townhome in a quiet, friendlyneighbourhood. (id:24801)
Royal LePage Real Estate Associates
2406 County Rd 2 Road
Edwardsburgh/cardinal, Ontario
Only 40-minute commute to Ottawa! Wake up to breathtaking views of the St. Lawrence River and Johnstown Bridge from this thoughtfully designed 3+ bedroom home, built in 2011. From the spacious front yard and wrap-around verandah to the master bedroom balcony, every angle takes full advantage of its stunning setting. Sitting on 1.4 acres, the property offers plenty of space behind the home for parking or storage, plus a two-car over-sized and heated attached garage with inside entry. The main floor features a bright, open-concept family room, dining area, and kitchen with island, abundant cabinetry, and, most importantly, river-facing windows. Also on the main level is a large bathroom/laundry combination and multiple walk-outs to the verandah. Comfort and efficiency meet here, thanks to a geothermal ground-source heat pump with two wells, delivering warm or cool air through the home's ductwork just like a traditional furnace. There is also a Generator panel for added protection. (id:24801)
Exp Realty
72 Campbell Road
Trent Hills, Ontario
Combining the convenience of modern design with the allure of country living, this beautifully designed, quality-built custom bungalow with a lower level walk-out is situated on 6.7 private acres surrounded by pastoral and forest views, just outside the popular Village of Warkworth. Almost 3000 sq ft of living space, the home is ideal for families seeking space or for couples wanting a turnkey rural oasis. There's also potential for an in-law suite. The expansive open-plan living and dining room with soaring vaulted ceilings and oversized picture window draws in the forest views and invites natural light. The chef-ready kitchen features custom cabinetry, long granite countertops, stainless steel appliances - and can be cleverly closed off by frosted glass pocket doors. The large primary bedroom contains a spa-like ensuite with heated floor, soaker tub and separate shower along with a walk-out to the deck. Two extra bedrooms (or office), powder room and laundry complete the main floor, with interior access to the double garage. The lower level, with its heated floor, has a comfortable living area with direct access to stone walkways, attractively landscaped, leading to a sweeping sundeck - perfect for weekend relaxation or entertaining. There's also an extra guest room, office, 3-piece bathroom and utility/storage rooms. A fully integrated back-up generator ensures uninterrupted power. Pride of ownership is evident in this immaculate home. Minutes to Warkworth for shops, cafes, restaurants, galleries and golf. A short drive to Campbellford for hospital and full services. 30 minutes to Cobourg for VIA Rail and about 90 minutes to Toronto. Experience the Magic of Warkworth! (id:24801)
Sotheby's International Realty Canada
159 Rea Drive
Centre Wellington, Ontario
Your Dream Home Awaits!!!Stunning Freehold Never lived Detached Home in Storybrook Sub-division. Welcome to this exceptional detached house, Offering a spacious and thoughtfully designed floor plan, this home features 5 bedrooms, 3.5 bathrooms, and parking for 4 cars. Step inside to find bright, open-concept living spaces filled with natural light thanks to large windows and neutral finishes. The main level boasts a separate living room, family room, and a versatile library/home office which can easily be converted into a main-floor bedroom to suit your needs. The Modern kitchen is both functional and stylish, complete with a large upgraded island, breakfast bar, and an adjacent breakfast area perfect for family meals or entertaining guests. The great room provides a cozy yet elegant space to unwind or host gatherings. Upstairs, the luxurious primary suite offers his and hers walk-in closets and a spa-inspired 5-piece ensuite. Four additional spacious bedrooms, a 3-piece shared bathroom, and a convenient second-floor laundry room complete the upper level. The unfinished basement provides a blank canvas for your personal touch ideal for a home gym, media room, or extra living space. Only 5 minutes to FreshCo and local amenities, a 5 minute walk to the brand-new public school, and about 45 minutes to the GTA. EV Charger is installed in Garage. (id:24801)
Luxe Home Town Realty Inc.


