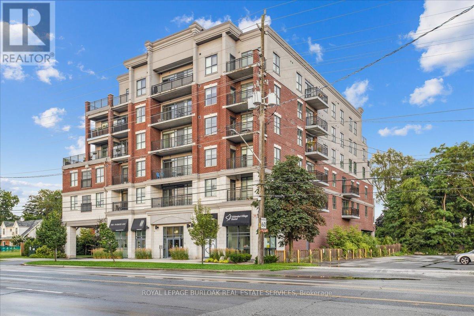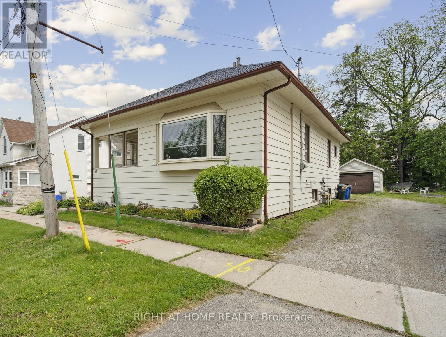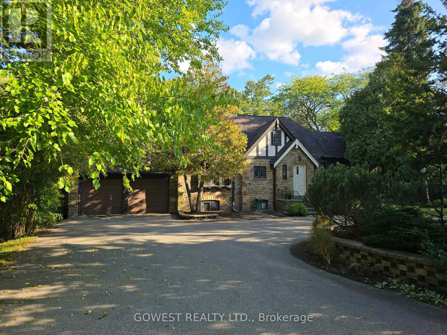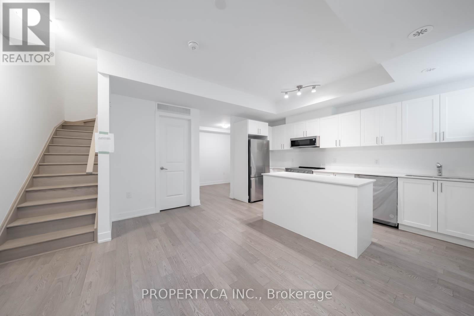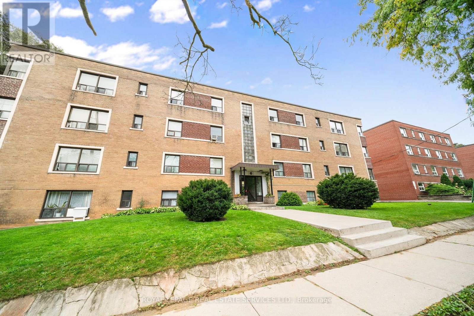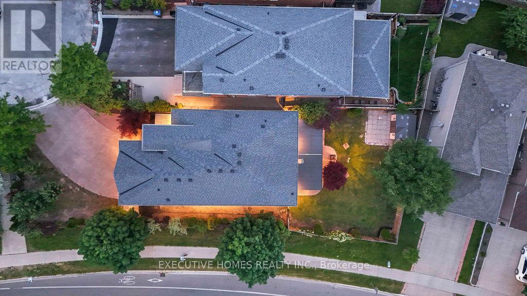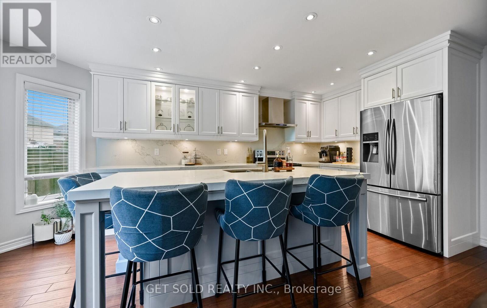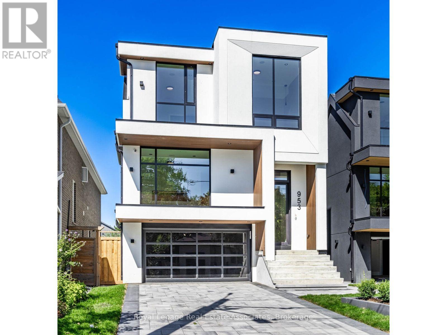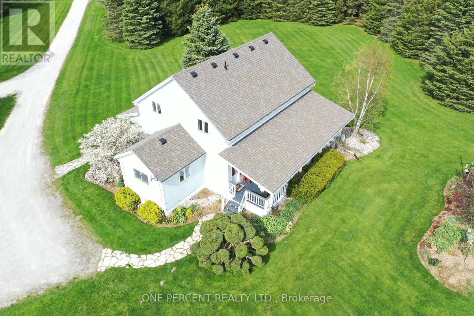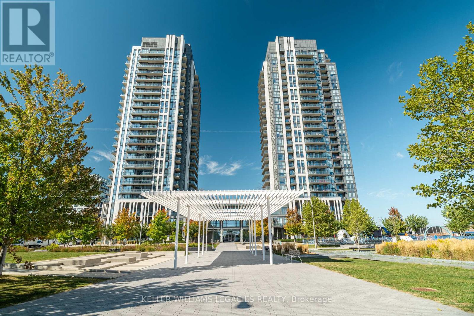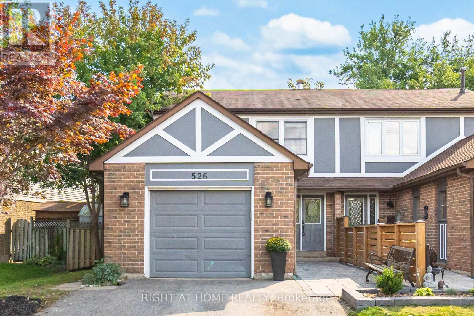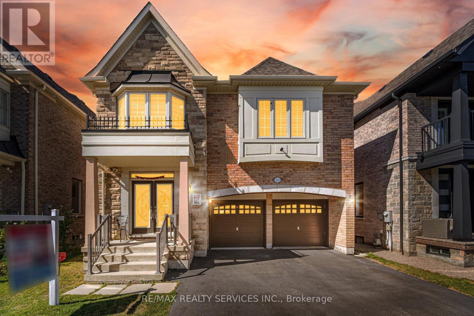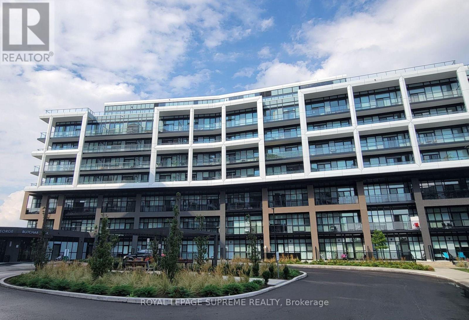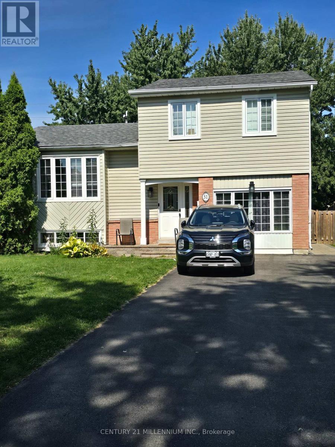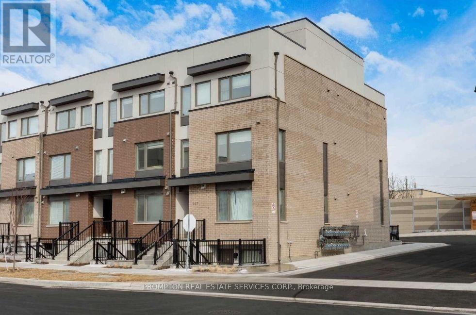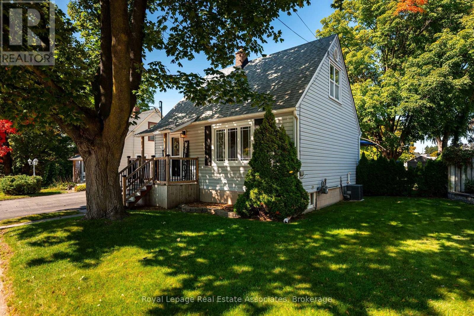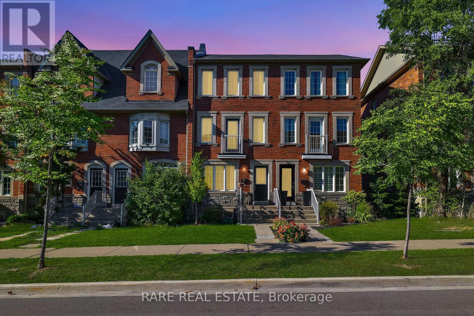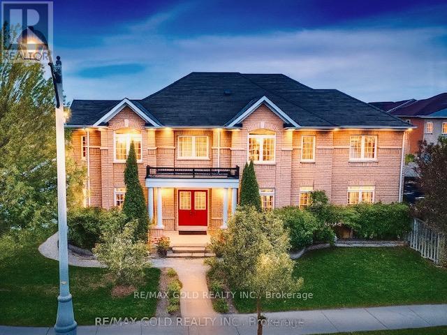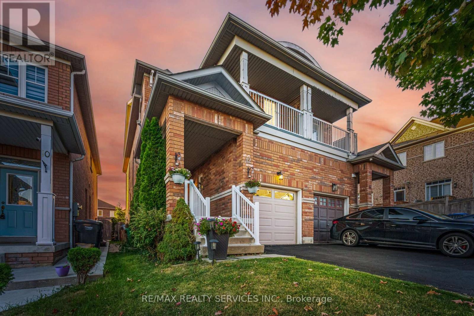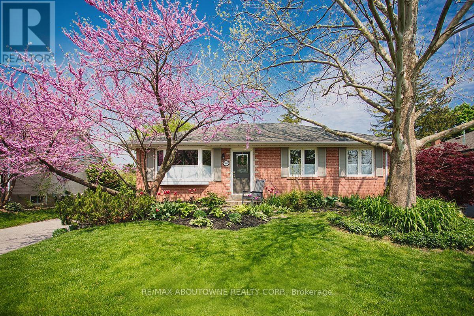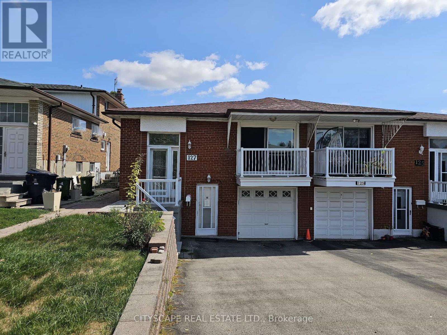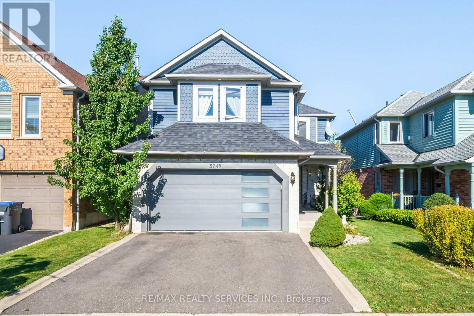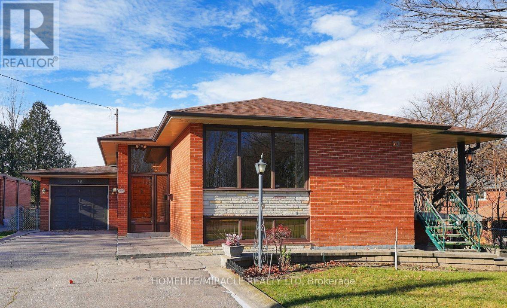501 - 34 Plains Road E
Burlington, Ontario
A wonderful classic condo unit in Aldershot South! This 2 bedroom, 1 bathroom unit has over 700 square feet and a west facing balcony perfect for watching the sun go down. The unit open ups to bright and airy living room with plenty of natural light, a dedicated room for comfort and the perfect gathering space. Walk-out to the private west-facing balcony and enjoy sunsets all year round. The kitchen provides a peninsula configuration with granite countertops, stainless steel appliances and sufficient cupboard space. Down the hallway sits the primary bedroom with western exposure and a walk-in closet. The second bedroom is a flexible space to fit any buyers needs. The unit is complete with hardwood flooring and a neutral colour palette throughout, a spacious 4-piece main bathroom, and in-suite laundry. With exclusive use of one underground parking space and a locker for any extra storage. Ideally located on the edge of the esteemed Aldershot South neighbourhood, enjoy a stroll to LaSalle Park and the Marina, with easy access to the GO Station, major highways and Mapleview Mall! (id:24801)
Royal LePage Burloak Real Estate Services
51 Frederick Street S
Halton Hills, Ontario
Welcome to this charming 2-bedroom, 2-bathroom home in the heart of Downtown Acton. Spanning approximately 1,000sqft of thoughtfully designed living space, this delightful property offers the ideal blend of comfort and character that will make you feel right at home from the moment you step through the door. The cottage-inspired design creates an inviting atmosphere throughout, with details that speak to both warmth and functionality. Each of the bedrooms provides a peaceful retreat, offering a comfortable sanctuary for rest and relaxation. The two full bathrooms ensure convenience for both residents and guests, making daily routines effortless and enjoyable. The large yard becomes your personal oasis, perfect for everything from morning coffee on a quiet Sunday to hosting memorable gatherings with friends, family, or lovely neighbours. Whether you envision a flourishing garden, a play area for children or pets, or simply a spacious lawn for outdoor activities, this yard offers endless possibilities to create your own slice of paradise. Natural light flows beautifully through the living spaces, creating an airy feel that makes the home appear even more spacious than it suggests. You'll find yourself within easy reach of public transportation, with both bus and train services nearby, making commuting or exploring wonderfully accessible. For those who appreciate green spaces, Numerous nearby parks, like Fairy Park, provide a lovely spot for outdoor recreation and community events, all within comfortable walking distance. This home represents more than just a place to live; it's an opportunity to embrace a lifestyle that prioritizes quality over quantity. The manageable size means less time spent on maintenance and more time enjoying what matters most. For those seeking their first home, looking to downsize without sacrificing comfort, or simply wanting to experience the joy of cottage-style living, this property delivers on every front. IT'S WORTH THE DRIVE TO ACTON! (id:24801)
Right At Home Realty
62 Pinewood Trail
Mississauga, Ontario
Attention Builders, Investors and Home Renovators! Do Not Miss This Great Opportunity! This Property Offers a Spectacular Almost 1 Acre (100 x 360Ft) Prime Ravine Lot, With South-Western Exposure. Located in the Centre Of Prestigious Family Oriented Neighborhood of Mineola. The Perfect Neighbourhood to Build Your Dream Home with Beautiful Muskoka-Like Landscaped Back Yard Including Mature Trees. Exceptional Chance to Own Property in The Sought After Mineola Area. Existing Residence is a Charming Tudor-Revival Home With Stunning Lead Windows & Oak Hardwood Floors Throughout. Original Wood Trim On Main Level, Large Family Room With Gas Fireplace, Main Floor Primary Bedroom, All Cedar 2 Bedroom Loft. Full, Finished Basement With Walk Out to Private Backyard Oasis, Includes Large Recreation Room, Office and 4piece Bathroom. Great Opportunity to Renovate into Your Own Outstanding Home. Just Minutes To Port Credit Village, Lake Ontario, Top Rated Schools, Parks, Go Train, QEW. Short Commute To Trillium Hospital, Square One, Downtown Toronto and Pearson Airport. (id:24801)
Gowest Realty Ltd.
103 - 1115 Douglas Mccurdy Common
Mississauga, Ontario
Welcome to Stride Towns! This is one of Port Credit's newer, community oriented developments.This 1+1 den townhome has over 800Sf on 2 levels with a modern kitchen, beautiful flooring and 2 full bathrooms. A very convenient location near the lake, public transportation, Walmart and many other shops and restaurants nearby. This unit has its own designated parking spot for easy, hassle free living in this great neighbourhood. Your perfect first home - contact for a showing today. Being sold as a Power of Sale. (id:24801)
Property.ca Inc.
110 - 308 The Kingsway Way
Toronto, Ontario
This Is An Apartment In An Apartment Complex, Not A Condo. Bright & Spacious Oversized 1 Bedroom Unit With Brand New Kitchen & Bathroom. Top Floor In A Low-Rise, Boutique Building. Ideally Located On The Kingsway, Seconds To Humbertown Shopping Centre, Humber Valley Park, Transit, Restaurants, Shops & More. OPTION TO PAY $30 EXTRA / MONTH FOR PARKING (id:24801)
Royal LePage Real Estate Services Ltd.
8 Shallimar Court
Brampton, Ontario
Nestled on a quiet cul-de-sac in a child-friendly neighborhood, this freshly painted 4+2 bedroom, 6 washroom corner lot home offers the perfect blend of comfort, space, and elegance a true country vibe in the city! With rare dual master bedrooms, this home is ideal for multi-generational living or any growing family. Enjoy a bright, open layout featuring a formal dining room with French doors, sun-filled living room, main floor den, and cozy family room with hardwood floors and a gas fireplace. The renovated eat-in kitchen features stainless steel appliances and a walk-out to a resort-style, landscaped backyard perfect for entertaining over 100 guests, complete with patio space and lush greenery. Upstairs, the primary suite includes a sitting area, walk-in closets, and a luxurious 5-pc ensuite. The second master bedroom offers its own private 3-pc ensuite. Two additional bedrooms share a spacious 5-pc washroom with double sinks. The professionally finished basement includes two bedrooms and two full bathrooms ideal for extended family or income potential. Loaded with renovations and move-in ready, this home is just minutes to Mount Pleasant GO, parks, top-rated schools, and all major amenities. The space, the upgrades, and the serene backyard make this home truly special a rare find in a premium location! Highly motivated seller. (id:24801)
Executive Homes Realty Inc.
47 Trailview Lane
Caledon, Ontario
Welcome to 47 Trailview Lane, a move-in ready, fully renovated detached home in the heart of Bolton. This property offers everything a family could ask for, with 4 bedrooms and thoughtfully designed living spaces throughout. The main floor features a bright and inviting layout with a stylishly updated kitchen as its centerpiece. Designed for both everyday living and entertaining, the kitchen boasts a large center island, abundant cabinetry for storage, and modern finishes that blend function with elegance. The main floor also includes a convenient powder room, main floor laundry with walkout access to the double car garage, and open living and dining areas filled with natural light. Upstairs, the primary suite is a true retreat with a walk-in closet and an updated luxurious 5-piece ensuite bathroom featuring a large glass walk-in shower. Three additional bedrooms share a sleek and modern 4-piece bathroom, providing comfort and convenience for the whole family. The finished basement extends the living space even further and includes its own 2 pc washroom with the rough-in for a shower. This beautiful turn-key home combines modern upgrades with practical features, making it the perfect choice in one of Boltons most desirable neighbourhoods. (id:24801)
Get Sold Realty Inc.
61 Edinborough Court
Toronto, Ontario
Beautiful 3bedroom very bright house in a quiet, tuckedaway pocket of the RockcliffeSmythe area charming 3-bedroom semi-detached home offers incredible ,versatility right and spacious living and dining areas with large windows. This renovated semi-detached home a fully self-contained basement apartment with a separate entrance and three hydro meters. Lower Level Basement Apartment Separate side entrance Full kitchen, living area, bedroom, Separate Laundry and 4-piece bathroomIdeal for rental income or extended family.Walking distance to TTC, parks, schools, and amenitiesMinutes to Stockyards, Bloor West Village, and downtown Toronto Quiet, low-traffic street perfect for families. (id:24801)
Keller Williams Co-Elevation Realty
953 Halliday Avenue
Mississauga, Ontario
Luxury, perfected. A Montbeck Developments masterpiece yours to move into today! This masterfully designed open-concept home exudes sophistication with white oak flooring, soaring ceiling heights, and floor-to-ceiling windows that flood the interiors with natural light. Seamless indoor/outdoor living is achieved with the living room, dining room, and kitchen each opening to a partially covered balcony patio perfect for year-round enjoyment. At the heart of the home, the bespoke designer kitchen makes a bold statement in both form and function. Outfitted with top-tier Fisher & Paykel appliances, exquisite quartz countertops with full-height backsplash, and an oversized waterfall island, its an entertainers dream. An abundance of thoughtfully integrated storage enhances both style and practicality. The adjoining living and dining spaces radiate sophistication and warmth, featuring custom millwork and a sleek linear electric fireplace that serves as a striking focal point. The primary suite boasts a spa-inspired ensuite with soaker tub, glass shower, dual-sink vanity, and a fully customized walk-in closet with illuminated built-ins and tailored cabinetry. Three additional bedrooms each offer custom desks, built-in closets, and stylish ensuites with designer finishes. The finished lower level expands the living space with a large family/recreation room, 3-piece bath, radiant heated floors, a wet bar, and a rough-in for a home theatre or fitness studio. Additional features include a versatile front room for office or formal living, integrated ceiling speakers, and an attached garage with a striking black-tinted glass door. (id:24801)
Royal LePage Real Estate Associates
18234 Mississauga Road
Caledon, Ontario
***PUBLIC OPEN HOUSE - SATURDAY OCTOBER 4 - 2:00 - 4:00PM*** Discover a beautifully landscaped 2.18-acre family retreat, in the heart of Caledon. This property is surrounded by endless recreational opportunities and is located just minutes from Orangeville and Erin. Enjoy a scenic walk along the Cataract Trail just steps away, or tee-off at the nearby Osprey Valley Golf Club. The Caledon Ski Club is just around the corner for those looking to experience world class skiing & snowboarding programs. The interior of the home offers 4 bedrooms, 3 baths, and upper-level laundry. The main level is complete with a large office that could easily convert to a 5th bedroom. The separate dining area and family-sized kitchen offer a warm and inviting place for gatherings. The cozy living room is centered around a stunning fireplace with a wooden mantel. The finished lower-level offers additional versatile space, featuring a second family room, a spacious bedroom, a charming fireplace with built-in shelving, and a dry bar ideal for relaxing or hosting guests. Outside, the private circular driveway leads to the large insulated and powered workshop (39x24) and separate garden shed (31x11). The hot tub is integrated into the back covered porch providing the utmost privacy, perfect for unwinding and taking in the beautiful sunsets and country views. Don't miss your chance to own this extraordinary family home surrounded by mature trees and manicured gardens. **EXTRAS - Energy efficient Geothermal Heating, Beachcomber Hot Tub, Full-home Generator, Hi-Speed internet** (id:24801)
One Percent Realty Ltd.
102 - 17 Zorra Street
Toronto, Ontario
Welcome to this modern 1 bedroom, 1 bathroom condo, built in 2018 and ideally located in the heart of Etobicoke! Offering both convenience and comfort with a 4pc ensuite connected to bright primary bedroom, in unit laundry and a walkout to a great sized balcony. Residents enjoy amazing amenities such as an indoor pool, fully equipped gym, steam room, hot tub, community BBQ, party room, and 24 hour concierge service, terrace, and many more! Perfectly situated, this condo puts shopping, restaurants, parks, and transit right at your doorstep, with quick and easy access to the Gardiner Expressway for seamless commuting. Don't miss the opportunity to rent an unit that blends luxury, lifestyle, and unbeatable location! (id:24801)
Keller Williams Legacies Realty
526 Holly Avenue
Milton, Ontario
Welcome to 526 Holly Avenue, situated in the sought after community of Timberlea. This updated 3 bedroom, 2.5 bathroom semi-detached home is filled with natural light and positive energy thanks to its desirable east-facing exposure. The main level features a brand new custom galley kitchen with quartz countertops, stainless steel appliances, and a cozy breakfast area with walkout to the side deck easy access to the garage side door. Freshly painted interiors with new light fixtures, hardwood floors on both levels, an open-concept layout creates a peaceful and welcoming atmosphere. The family room overlooks the dining area and flows to a large deck and private lot perfect for gatherings and celebrations. Upstairs you will find 3 spacious bedrooms including a primary retreat with direct access to a 5 piece semi-ensuite. The finished basement adds even more living space with new broadloom, recreation room, office, combined 3 pc bathroom with laundry and storage. Walking distance to Sam Sherratt Elementary School (JK-Grade 8) and just minutes away from parks, splashpads, playgrounds, and sport fields. The central location will allow you to enjoy quick access to many of Miltons major amenities including the GO Station, Milton Hospital and major highways. (id:24801)
Right At Home Realty
232 Sussexvale Drive
Brampton, Ontario
//5 Bedrooms House - Townwood Built// Immaculate Brick & Stone Elevation Detached House With 3 Full Washrooms In Demanding Dixie & Countryside Area! 5 Bedrooms Sun-Filled House Comes With 3 Full Washrooms In 2nd Floor! Family Size Upgraded Kitchen With S/S Appliances & Separate Entrance To Basement By Builder! Hardwood Floor In Main Floor & Laminate On 2nd Floor! **Carpet Free House** Separate Living/Dining & Family Rooms With Gas Operated Fireplace In Family Room! Walk-Out To Backyard From Breakfast Area! 9 Feet High Ceiling In Main Floor! 5 Good Size Bedrooms! Master Bedroom Comes With 4Pc Ensuite & Walk-In Closet. Few Mins To Hwy 410, Trinity Mall & Bramalea City Center! Newer Laundry & Dishwasher! Very Central Location!! House Shows 10/10. Must View House* (id:24801)
RE/MAX Realty Services Inc.
618 - 60 George Butchart Drive
Toronto, Ontario
Welcome to this beautifully maintained 1 bedroom + den condo offering a spacious layout, stylish finishes, and thoughtful inclusions throughout. Located in one of North York's most desirable communities, this unit is ideal for professionals, couples, or anyone seeking comfort and convenience. Clean laminate floors throughout, stainless steel kitchen appliances and great centre island. Features Include: Open-concept living and dining area with abundant natural light Functional den-perfect for a home office, reading nook, or guest space Electric Blinds in the Primary Bedroom Plus All blinds throughout the unit are included ?? Location Highlights: Steps to TTC and parks Easy access to major highways and transit hubs This condo offers a turnkey opportunity in a vibrant urban setting. With flexible space and elegant touches, its ready to welcome you home. Amenities include Concierge, Fitness center, party room, Dining room, games room, Children zone, Lounge area, pet wash, Outdoor patio/BBQ, & Visitor parking. Photos from before current tenant. All offers with full rental application, full credit report and personal references. (id:24801)
Royal LePage Supreme Realty
51 Mancroft Crescent
Brampton, Ontario
This home is a must see and has income potential. Beautiful 4 level side split detached home on a gorgeous lot in the prestigious M section! The spacious open concept main level leads to a beautiful deck and a large backyard, perfect for your summer get togethers, and also steps to a Brampton Transit bus stop via the rear gate. Also you will be steps to William Osler Hospital. Beautifully renovated kitchen overlooking the living and dining area. Upper level bathroom has a full sized stacked washer and dryer. Tankless Water Heater, Driveway (2019), Roof (2016) , Furnace & AC (2018), Most Windows (2023). Basement and Garage completely renovated to include 2 additional bedrooms, asecond kitchen, laundry room combined and a 3 piece bathroom for rental purposes. This property is perfect for anyone looking to have additional income from the rental unit (lower level & half of the ground level) or to utilise the entire homes amenities -all 5 bedrooms, 2.5 bathrooms, 2 laundry rooms and 2 kitchens. This home can also be sold with a Laneway House (to be installed by new Home Owner for an additional $100,000 to purchase price, and will allow for additional rental income or in law suite potential) This includes all applicable drawings. (id:24801)
Century 21 Millennium Inc.
3 - 167 William Duncan Road
Toronto, Ontario
Premium well maintained end unit condo townhome In Downsview Park! Enjoy an impressive roof terrace. non-obstructive view of the city from a different perspective & great value in the city of toronto! This breathtaking unit offers upgraded laminate floors thru out, s/s appliances, upgraded counters, large windows, gas line for bbq. Steps To Public Transit & Downsview Park. Minutes To Hwy 401/407/400/Allen Rd, Yorkdale Mall, Humber River Hospital and more! (id:24801)
Prompton Real Estate Services Corp.
10 Normandy Boulevard
Halton Hills, Ontario
Don't just look at the photos! This home must be experienced firsthand. This meticulously cared-for 3-bedroom home is full of warmth, character, and charm, offering over 1,400 sq. ft. of comfortable living space in the heart of Georgetown. Perfectly located just steps to Downtown Georgetown, the GO Station, parks, schools, and local shops, this home blends convenience with charm. Inside, thoughtful details make this home stand out. Hardwood floors flow through a bright and inviting layout. The cozy living room with a walkout to the backyard is made for gatherings, while the mudroom with a separate entrance keeps daily routines simple. The kitchen adds a touch of fun with its chalkboard wall for family notes and creativity. Upstairs, the open primary bedroom offers a unique retreat while built-in storage maximizes space. The basement features generously sized windows and provides extra room for work, play, or relaxation. Step outside and discover your own private park! This oversized backyard, surrounded by mature trees, creates a peaceful retreat with plenty of space for everyone. Picture kids running barefoot on the grass, friends gathering for a barbecue, or cozy evenings around the fire. There's a perfect spot to swing in a hammock with a good book or even stream your favourite series under the stars. Come winter, the Santa Claus Parade brings the magic of the season right to your doorstep. The detached garage has been transformed into a heated, insulated man-cave with its own electrical panel and wood-burning stove. Whether you need a workshop, a space for hobbies, or a unique hangout spot, this versatile area adds incredible value. 10 Normandy Boulevard is perfect for young families, professionals, or those looking to downsize. This home is move-in ready and waiting for someone who wants to be in the heart of it all and who values location, lifestyle, and community as much as the walls around them. Come experience the charm of this home in person! (id:24801)
Royal LePage Real Estate Associates
34 Judy Sgro Avenue
Toronto, Ontario
** First time home buyer friendly ** Welcome to 34 Judy Sgro Avenue, just shy of 2,000sqft of living spanning this well thought out 3-storey freehold townhome. Perfectly blending comfort, and convenience this home features a primary retreat spanning the entire third floor, offering exceptional privacy, abundant natural light, and ample space for a true owners sanctuary. The open-concept main level is ideal for modern living and is complimented by an sheltered outdoor balcony for those family BBQ's in the summer months. Additional bedrooms on the second floor with a second living space making this property an excellent fit for larger families. Rarely offered two sheltered parking spaces, and for commuters you'll love the prime location, with easy access to highway 401 & 400. Family friendly neighborhood with Oakdale Village park a quick walk away, and grocery stores easily accessible just south of Wilson. Don't miss this move-in ready opportunity! The best part? POTL monthly maintenance fee is only $65/month! (id:24801)
Rare Real Estate
16 Larkberry Road
Brampton, Ontario
***THIS IS A MUST SEE*** A RARE FIND IN A PERFECT LOCATION WALKING DISTANCE TO GO-TRAIN!!! Approx 4,000 Square Feet Living Space; Beautiful, Spacious Home Situated in the Premium Credit Valley Community on a Deep Corner Lot; Featuring 6 Total Bedrooms with 4 Bedrooms Upstairs + 2 Bedroom Fully Finished Basement & 5 Washrooms. High End Chef's Kitchen Inc. Ss Appliances, Gas Stove, with Extended Granite Countertop & Backsplash; Open Concept Dining & Living Rooms. Deep Corner Lot W/ Fenced Backyard & Stained Wooden Deck With Handcrafted Gazebo, Perfect for Kids Play Area; Brazilian Hardwood Thru-Out Main Floor; Pot Lights; Chandeliers; Double Door Entry; and many more Upgrades In This Home. ***BOOK YOUR SHOWING TODAY!!! (id:24801)
RE/MAX Gold Realty Inc.
12 Rainy Dale Road
Brampton, Ontario
!! Beauty Of Lakeland Village !! Legal basement entrance with city permit. This upgraded home offers separate living, dining, and family rooms with hardwood floors on a premium lot. The kitchen features quartz countertops and opens to a deck. The master bedroom has a 4-piece ensuite and walk-in closet. The finished basement includes a recreation room, bedroom, bathroom, and laundry. Freshly painted throughout. (id:24801)
RE/MAX Realty Services Inc.
583 Taplow Crescent W
Oakville, Ontario
PRICED TO SELL! Fully Renovated and Well-Maintained Bungalow sitting on a 60x125 Lot size in one of West Oakville's most desirable, sought-after neighbourhoods. 583 Taplow Crescent boasts a beautifully maintained exterior with lush landscaping, Flowing Trees, perennial gardens, and an in-ground saltwater pool perfect for entertaining and relaxing. The open concept living space features abundant natural light and large windows perfect for hosting gatherings and enjoying a quiet evening at home. Custom Kitchen, Quartz Counters, Pot Drawers, Pantry with pull-outs, Bosco Stainless Apron Farmhouse sink with accessories, Tile Backsplash, Under Cabinet Lighting, Stainless Appliances(Dishwasher 2021, Microwave 2023, Fridge & Gas range 2024). Each Bedroom is generously sized. The backyard is an entertainer's dream, complete with a spacious deck(2017) overlooking an inground saltwater pool & private, mature yard. The home features modern upgrades, including energy-efficient windows, renovated bathrooms (heated floors, marble vanity, LED heated mirror). The basement was taken to stud and fully renovated(2017), with above-grade windows, a spacious rec room, a 4th bedroom, a spacious laundry room, and pot lights.Driveway(2019) parking for 4cars,CherryHoyle Roof(2024), AC(2015).Deck (2017, refinished 2023), Pool (Pool Salt Chlorinator 2022, filter 2023). This property is situated in a family-friendly neighbourhood, minutes from Local Parks, Lake, top-rated Schools( Appleby College), Shopping centres and Highway, GO, Downtown Oakville, Bronte Harbour, ensuring everything you need is within reach. This property is move-in ready, allowing you to settle in without the hassle of renovations or repairs. A Must See! The Building permit for a custom-built home is approved. (id:24801)
RE/MAX Aboutowne Realty Corp.
127 Milady Road
Toronto, Ontario
Welcome to this versatile 3+2 bedroom, 2-bathroom semi-detached home in the heart of North Yorks Humbermede community. Featuring a bright main level with elegant finishes and a fully equipped basement with a separate entrance, this property is perfect for growing families, multi-generational households, or investors seeking rental income. Bright & Functional Main FloorStep into a welcoming foyer with hardwood flooring and a closet for everyday convenience. The spacious living and dining room combo boasts gleaming hardwood floors and a walk-out to the deckideal for family gatherings or entertaining. The eat-in kitchen features tile flooring, modern stone countertops, and plenty of space for meal prep.The main level also includes three generously sized bedrooms, each with hardwood floors, closets, and windows that fill the rooms with natural light. A 4-piece bathroom with tile flooring completes this thoughtfully designed floor. Fully Finished Basement Apartment with Separate EntranceThe lower level offers incredible income potential or in-law suite possibilities. With its own foyer and private entrance, the basement includes a second kitchen with dining area, two large bedrooms with parquet floors and closets, and a full utility/laundry room with sink. This setup is perfect for extended family, guests, or tenants. Prime Location with Nearby AmenitiesSituated in a family-friendly neighborhood, this home offers easy access to schools, parks, shopping, and transit. Steps from North Humber Park, West Humber Trail, and community recreation centres, its perfect for active lifestyles. Commuters will appreciate the short drive to Hwy 400, 401, and 407, plus convenient access to York University, Humber College, and TTC bus routes. Nearby shopping at Yorkgate Mall, Sheridan Mall, and big-box stores ensures all daily essentials are close at hand. (id:24801)
Cityscape Real Estate Ltd.
5749 Greensboro Drive
Mississauga, Ontario
Elegant Fully Renovated Home with Modern ComfortsWelcome to this beautifully renovated home, fully updated in 2022 with a perfect blend of luxury, style, and everyday convenience. From the moment you step inside, youll notice rich hardwood flooring that flows seamlessly across every level, creating a warm and inviting atmosphere. A striking wood staircase with matching hardwood treads and sleek metal pickets adds architectural character, while LED dimmable pot lights set the mood throughout the home. The heart of the home is the modern kitchen, designed with stainless steel appliances, custom cabinetry, and elegant finishes, making it ideal for both family living and entertaining. Every washroom has been fully updated with a contemporary touch, ensuring comfort and style in every detail. On the main level, a double-sided fireplace creates a cozy and sophisticated centerpiece, while the primary suite offers its own private retreat with a standalone electric fireplace, a spacious walk-in closet with custom shelving, and a spa-inspired design. The finished basement provides additional living space, complete with its own fireplace, perfect for gatherings or quiet evenings in. This home has been upgraded with modern systems for maximum comfort. A central vacuum spans all three levels, while a central humidifier and air purification system maintain exceptional indoor air quality. The furnace was replaced in 2022, and the roof shingles were updated in 2018, offering peace of mind for years to come. The garage is fully insulated, with a brand-new insulated door, and security is top-tier with a comprehensive alarm system featuring cameras, motion detectors, and door/window sensors throughout, including the garage. The exterior is equally impressive. The driveway was repaved in 2022, and programmable exterior pot lights highlight the home beautifully at night. (id:24801)
RE/MAX Realty Services Inc.
78 Wincott Drive W
Toronto, Ontario
Welcome to this beautifully maintained 3-bedroom bungalow main floor on a quiet dead-end street right beside Wincott Park! Bright, airy, and open-concept, this home features hardwood floors throughout, large windows that fill every room with natural light and refreshing cross-ventilation, and a spacious kitchen with walk-out to a covered terrace morning coffee, evening relaxation, and year-round park views perfect for Families will love being just steps to top-rated schools, transit, and everyday conveniences Westway Shopping Centre, No Frills, TD, Dollarama, McDonald's, Subway, Pizza Pizza, and medical offices plus only minutes to Hwy 401/427, Pearson Airport, and golf. A rare blend of comfort, convenience, and nature own! this is a home you'll be proud to call your (id:24801)
Homelife/miracle Realty Ltd


