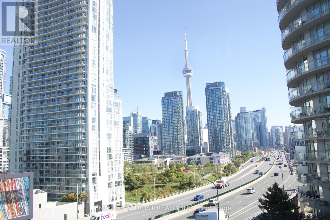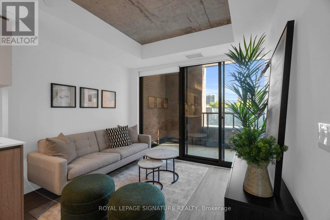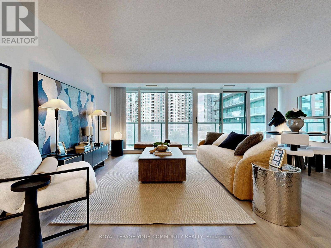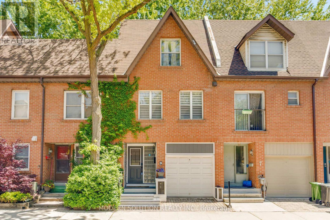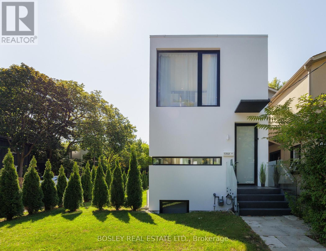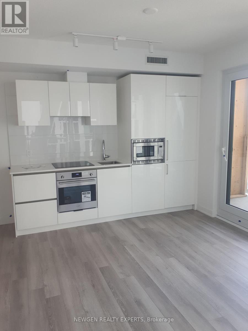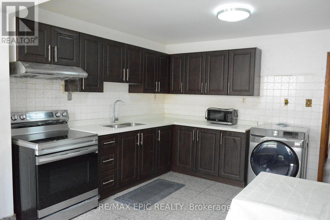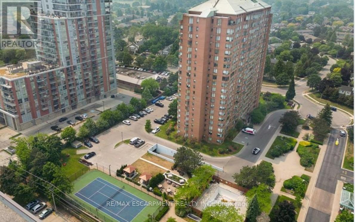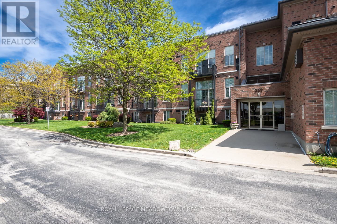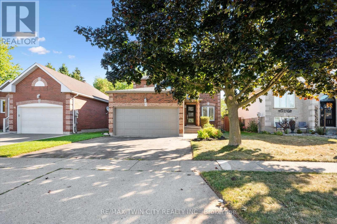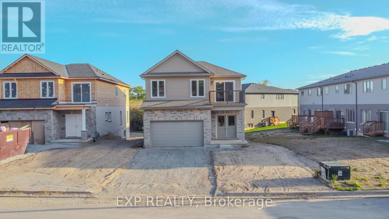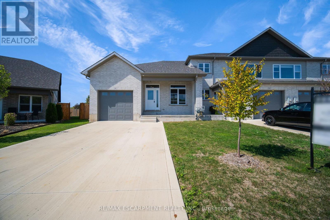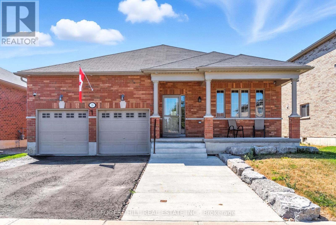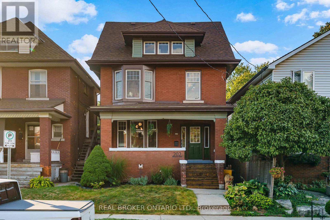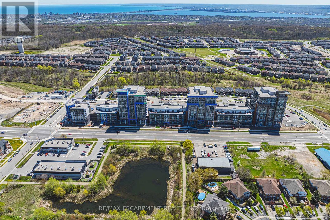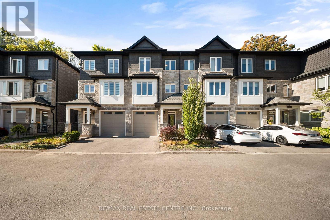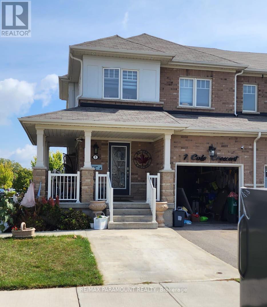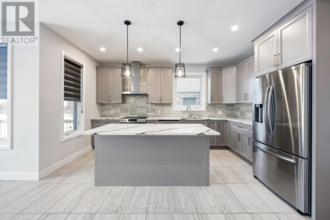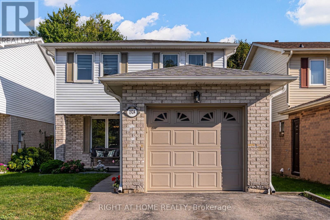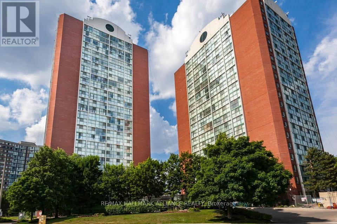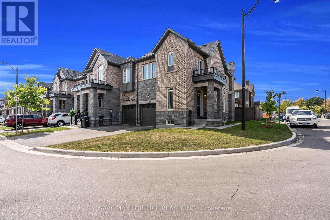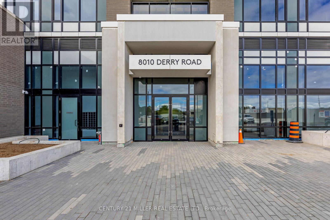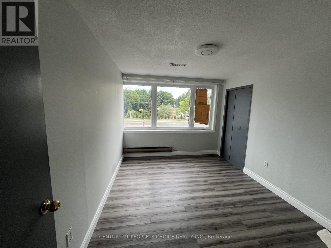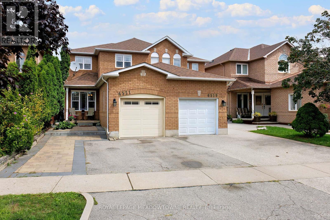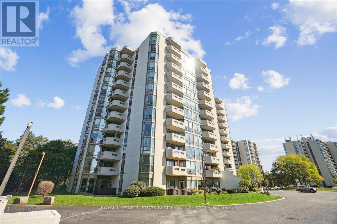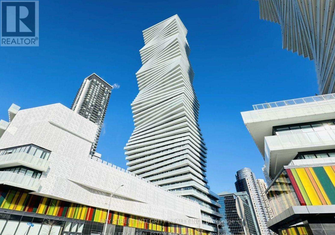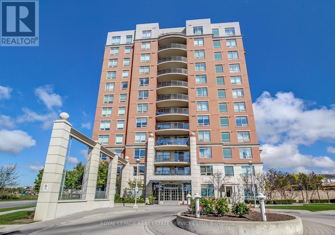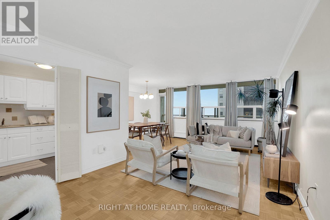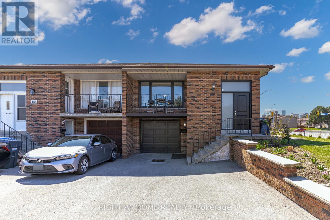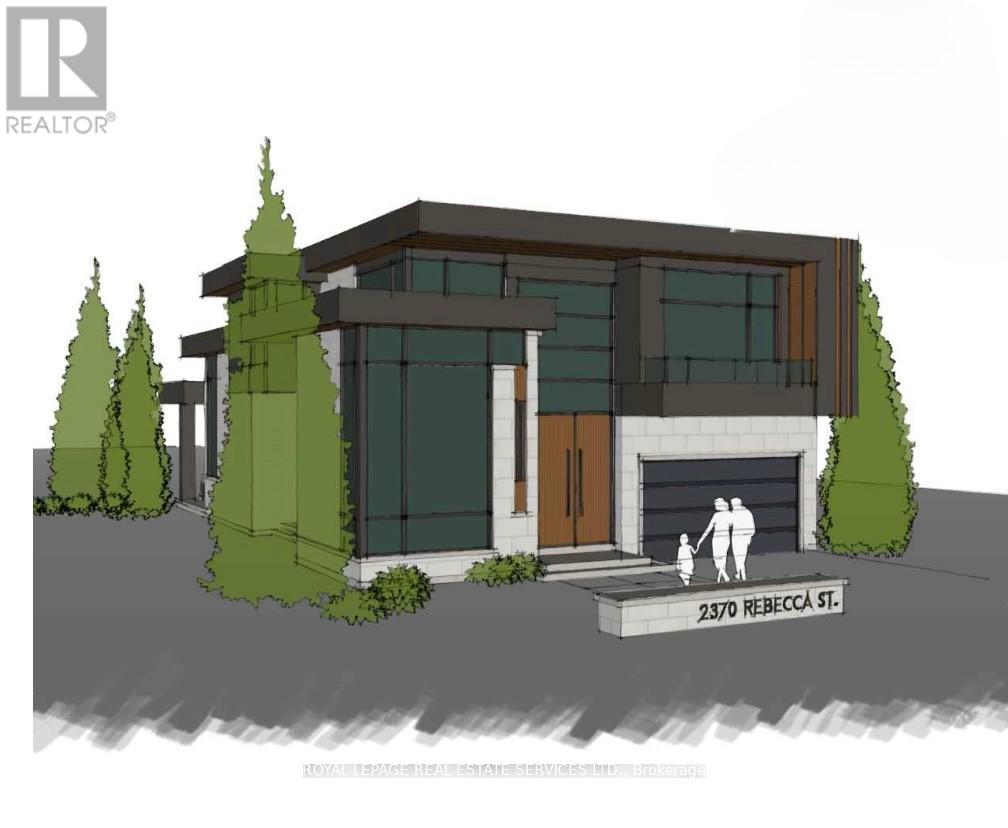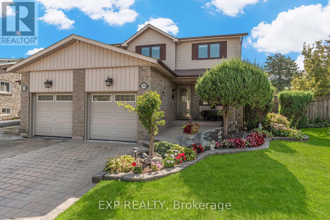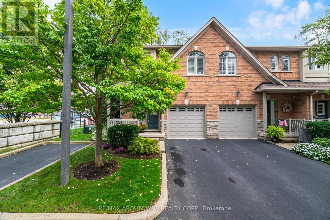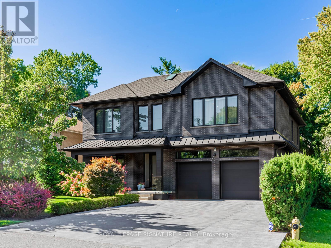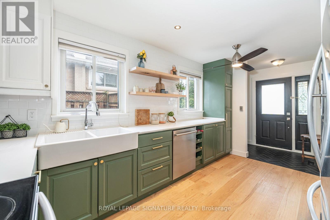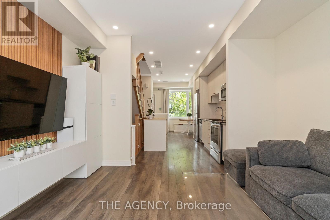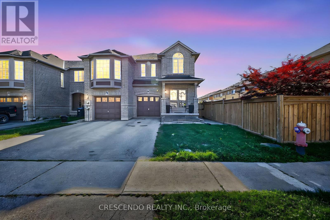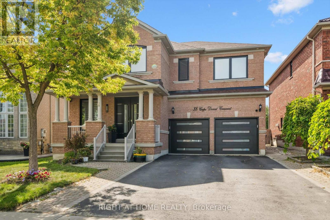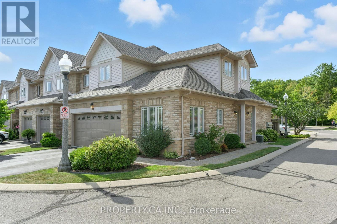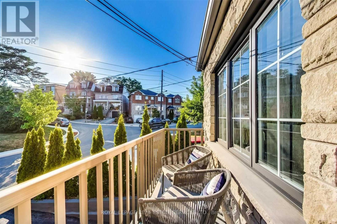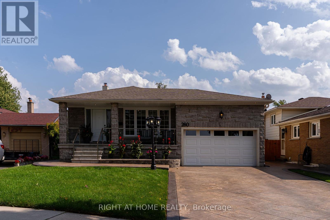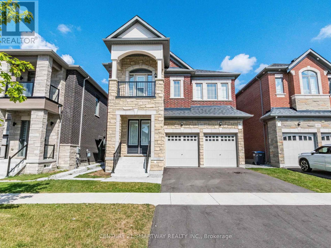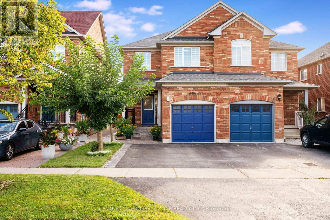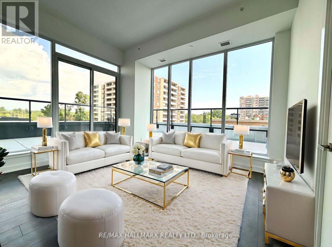1012 - 17 Bathurst Street
Toronto, Ontario
Luxury 1Bedroom+Den Suite At The Concord Lakefront. Amazing City View Facing Cn Tower & Lake! Modern Kitchen W/Premium Built-In Appliances. Excellent & Conveniently Location At Bathurst/Lakeshore Area! Steps To Loblaws, Shopper Drug Mart, Coffer Shop, Close To Multiple Transit Stops, The Waterfront, Restaurants, Library, Park, Financial/Entertainment District. Easy Access To The Gardiner & Lakeshore. 23,000 Sq.Ft. Of Hotel Style Amenities. (id:24801)
Master's Trust Realty Inc.
307 - 47 Mutual Street
Toronto, Ontario
Discover this stunning new 1-bedroom, 1-bath unit in Toronto's vibrant Garden District. Offered at a great price from the builder, this is a rare opportunity to take advantage of valuable upgrades already paid for by the previous owner who was unable to close. With approximately $10,000 worth of builder upgrades, including an induction cooktop, upgraded kitchen cabinets, bedroom blinds, an upgraded shower package with slide rail and hand shower, and a bedroom ceiling fixture rough-in, this suite truly stands out.The stylish layout features sleek laminate floors, soaring 9 ft exposed concrete ceilings, a walk-out to the balcony, and floor-to-ceiling windows that fill the space with natural light. The modern kitchen is equipped with custom cabinetry, stone countertops, and integrated stainless steel appliances.Premium building amenities include a state-of-the-art fitness center, stylish party room, sprawling terrace, kids playroom, and even a pet spa. A perfect blend of comfort and luxury awaits! Situated in the heart of the city, this location is unbeatable, just steps to the Eaton Centre, Financial District, St. Michaels Hospital, TMU, and the TTC. Discover city living at its finest! (id:24801)
Royal LePage Signature Realty
2507 - 125 Blue Jays Way
Toronto, Ontario
Live in the Heart of Entertainment District at King Blue! This bright and modern 1-bedroom condo offers stunning city views and floor-to-ceiling windows that fill the space with natural light. Located right on lively King Street West, youre steps from the TTC, top restaurants, cafés, bars, theatres, Rogers Centre, CN Tower and all downtown attractions. Enjoy resort-style living with five-star amenities including a 24-hour concierge, fully equipped fitness centre, indoor pool, party and lounge rooms, and more. Perfect for tenants who want style, convenience and the ultimate downtown lifestyle. (id:24801)
RE/MAX Real Estate Centre Inc.
610 - 5500 Yonge Street
Toronto, Ontario
Renovated SE corner unit at Pulse Condos by Pemberton! One of the largest & best floor plans in the building-approx. 950 sq. ft. interior + rare 275 sq. ft. wrap-around balcony. Bright 2 Bed, 2 Bath with unobstructed SE views. Fully upgraded with brand new microwave hood fan, stove, washer & dryer, new kitchen tile floor, new laminate flooring throughout, new quartz countertops in kitchen & baths, and new cabinets. Open-concept layout, modern kitchen with backsplash, undermount sink & stainless steel appliances. Updated bathrooms & generous storage. Includes 1 parking & 1 locker. Well-managed building with 24-hr concierge, gym, party/meeting rooms, rooftop BBQ area. Prime location-steps to Yonge & Finch Subway, GO, YRT, shops, restaurants, parks & easy access to Hwy 401. Just move in & enjoy! (id:24801)
Royal LePage Your Community Realty
9 Douville Court
Toronto, Ontario
Welcome to 9 Douville Crt! This charming 3-storey freehold townhouse features 3 bedrooms, 2 bathrooms, and a private garage. Nestled on a peaceful cul-de-sac, its just steps away from St Lawrence Market, Gardiner, and the City Centre. The kitchen is a chef's dream, equipped with elegant quartz countertops and stainless steel appliances. Throughout the main living areas, youll find beautiful hand-scraped hardwood flooring. The open-concept design of the second floor effortlessly links the dining room to the living room. This tranquil area is crafted for comfort and warmth, accentuated by a cozy fireplace and bay windows. The main floor can serve as either an office or a bedroom, and it opens directly into your backyard retreat, featuring a brand new deck (2025) that's perfect for enjoying summer in the heart of the city. (id:24801)
Modern Solution Realty Inc.
147 Hanson Street
Toronto, Ontario
The Lighthaus....Designed by minimalist architect Johnson Chou, this 4 bedroom airy light filled wonder is like nothing else. A rare corner lot wrapped in 30+ cedars gives true privacy while floor to ceiling windows fill every level with daylight. Chou's attention to detail lends itself to perfect calming spa like environments. The Lighthaus is no exception. The roof sheltered central courtyard slides fully open so the 10 ft plus main floor becomes one seamless indoor/ outdoor room. Designed to flow together, each room draws you to the next with delight and excitement. A sculptural floating stair with a full height glass wall anchors the interior. The Lighthaus is detached with its own matching detached garage. 3 luxurious levels each with their own tailored outdoor space. Upstairs the serene primary suite adds 12 ft of custom wardrobes and a sunny terrace with a skylit second bath just down the hall. The bright lower level lives above grade thanks to a sunken courtyard and backyard walkout- ideal for guests, office or play. The space can be expanded to entertain or it can be drawn behind breezy curtains to cocoon yourself in privacy and softness. Practical perks, (garage + private drive, tankless hot water, central HVAC with humidifier and NEST wifi enabled controls) keep life easy. Surrounded by the most sought after schools, Earl Haig and Monarch Park, this lighthaus is surrounded by ravines and parks. It is a short stroll to the Danforth where the culinary delights are ever expanding. A few minutes drive to the beach and close to the subway it is tucked in one of the most convenient and leafy pockets in the city. It is a rare gem, like a purple taaffeite, barely ever seen and almost never for sale. Lighthaus lives as beautifully as it looks. (id:24801)
Bosley Real Estate Ltd.
731 - 230 Simcoe Street
Toronto, Ontario
Available from 1st September. Please give 24 hours notice. Welcome to Artist's Alley Condo, located in the heart of the city's vibrant artistic district. This 2-bedroom, 2-bathroom unit features a wrap-around balcony . Explore the lively neighborhood filled with dining, entertainment, and cultural attractions. Enjoy the convenience of walking distance to the University of Toronto, Toronto City Hall, Nathan Phillips Square, Eaton Centre, Toronto Metropolitan University, Chinatown, and the Financial District. Your perfect downtown oasis awaits! (id:24801)
Newgen Realty Experts
Main - 137 Markham Street
Toronto, Ontario
Furnished one of three bedroom on Main Floor. private entrance ! Well Cared Property In High Demand Area Close To Toronto Metropolitan University And University Of Toronto. close to Western Hospital, Ttc, Schools And Shops. All utilities and high speed wifi include in the rent, Students are welcome. (id:24801)
RE/MAX Epic Realty
883 Cook Crescent
Shelburne, Ontario
Step into this turn-key gem! Tastefully decorated with fun, modern touches throughout, this home features an open-concept living space perfect for both relaxing and entertaining. The heart of the home is the spacious kitchen, complete with a convenient center island ideal for casual meals or gathering with friends. Enjoy the generously sized bedrooms that offer plenty of space for rest and feature good closet spaces, and two upstairs bathrooms to enjoy. Outside, you'll fall in love with the beautifully landscaped yard. A charming front porch welcomes you, while the stunning backyard steals the show with a large deck, stylish pergola, and designated BBQ area perfect for summer get-togethers and peaceful evenings.This home is truly move-in ready with a personality all its own! Features: 3 piece Rough in Bathroom in Basement, Accent Wall in Stairway, Updated Light Fixtures, Large Primary Bedroom with Walk in Closet and Ensuite Bath, Amazing Outdoor Space with Lovely Landscaped and Large Deck with Pergola, Fully Fenced. (id:24801)
RE/MAX Hallmark Chay Realty
306 - 1270 Maple Crossing Boulevard
Burlington, Ontario
The Palace in Downtown Burlington-Gated Condo Complex with 24/ 7 Concierge & Resort Style Amenities-Immaculate, Freshly Painted in Neutrals- Updated kitchen with stainless steel appliances- recently renovated 4 piece washroom- Open Concept Living Room & Dining Area- Bonus Bright den/ sunroom that's perfect for a home office. Floor to ceiling windows flood the space with natural light-in suite laundry with stackable front loaders- includes one parking spot and one locker- Exceptional building amenities offering 24 hr concierge, EV Charging Stations, outdoor pool, exercise room, Outdoor Community BBQs, squash & tennis courts, party room, workshop/ hobby room, tanning bed, sauna, gazebos and guest suites. You'll love the convenience of being walking distance to Spencer Smith Park, Burlington Beach, Joe Brant hospital, Downtown, restaurants, Mapleview Mall, the GO station, and more. (id:24801)
RE/MAX Escarpment Realty Inc.
318 - 262 Dundas Street E
Hamilton, Ontario
Step into this spacious 1+1 bedroom condo that truly feels like home! Featuring soaring 10 ft ceilings and a bright, open-concept layout, the unit has been freshly painted in soft neutral shades, creating a clean and welcoming atmosphere. As you enter, you'll find a spacious kitchen equipped with brand new appliances, a breakfast bar, and stylish lighting. Just off the kitchen, an oversized laundry room offers ample storage space. The living and dining areas showcase engineered hardwood flooring and provide plenty of room for entertaining, with a sliding door that opens to the balcony. The primary bedroom is generously sized with a large window that fills the room with natural light and includes a roomy closet. A versatile flex space serves perfectly as a guest room or home office. The 4-piece bath is updated and spotless. Additional features include an updated furnace/AC (2019), Hot water heater rental (2025), one owned underground parking spot, one surface parking space, and a dedicated storage locker. Ideally situated close to amenities and downtown Waterdown, this is your chance to live in the historic Olde Waterdown Highschool conversion. Don't miss it! (id:24801)
Royal LePage Meadowtowne Realty
55 Enfield Drive
Cambridge, Ontario
Beautifully Renovated 2-Storey Home in East Galt! Welcome to this stunning 2-storey home in desirable East Galt, Cambridge, offering style, comfort, and plenty of updates. Featuring 3 spacious bedrooms including a primary suite with private ensuite bathroom, this home is perfect for families or those looking for extra space. Enjoy the convenience of 2 full bathrooms plus a main floor powder room. The heart of the home is the brand-new kitchen, thoughtfully designed with modern finishes and perfect for cooking and entertaining. The property also boasts a double car garage, an unfinished basement with potential for customization, and a fully fenced backyard ideal for children, pets, or gatherings with friends and family. With lots of renovations just completed, this move-in ready home blends fresh updates with a functional layout in a great Cambridge location close to schools, parks, and amenities. Don't miss your chance to make this East Galt gem yours! (id:24801)
RE/MAX Twin City Realty Inc.
22 Willson Drive
Thorold, Ontario
This newly finished 2 storey home offers your family the very best in rental accommodations. Adorned from top to bottom with luxurious finishes - you'll be left wanting for nothing. Step inside to find a spacious main floor complete with gleaming tile and Vinyl floors, kitchen with gorgeous cabinets, stainless steel appliances and quartz counters, a massive living room and its ensuite laundry. The Second floor of the home offers a laundry area with a washer dryer, a full 4 piece bathroom, Large primary bedroom complete and 2 other spacious bedrooms.The basement boast a living area, 4 piece washroom and 2 good size bedrooms. Two Units are rented separately with separate entrances. Unit 1 ($2700): Main floor + basement a total of 3 bedroom, 2 washrooms a living area and a family area. Unit 2 ($2200): second floor: 2 bedrooms, Living/dining area, Laundry and a 4 piece bathroom (id:24801)
Exp Realty
16 Pintail Lane
Norfolk, Ontario
Tucked away on a peaceful cul-de-sac in the desirable Ducks Landing community, this inviting home offers the perfect combination of modern comfort and small-town lakeside living, The main floor boats over 1,200 sq.ft. of beautifully finished space, featuring an open-concept layout with sleek modern finishes, large windows, and an abundance of natural light. The kitchen is chef's dream with a walk-in pantry and gorgeous, timeless cabinetry, flowing seamlessly into the living and dinning areas. The primary bedroom, full bathroom, and convenient laundry room with direct garage access complete the main level. Downstair offers an additional approximately 1200 sq.ft. of partially finished space, including four bedrooms, a full bathroom, rec room, cold cellar, and extra storage all ready for your personal touch. The fully fenced backyard provides privacy for outdoor living and entertaining. Just minutes from the Lake, local shop, and the charm of small-town living, this home perfectly balances everyday convenience with lakeside lifestyle. Property is being sold under power of Sale. Sold as is, where is. RSA (id:24801)
RE/MAX Escarpment Realty Inc.
15 Lords Drive
Trent Hills, Ontario
This newly built Somerset Model is 1800 sq ft on the main floor and is approx. 1600 sq ft below grade. Batavia Homes are known for quality and where timeless design meets upscale comfort. This custom 3 bedroom + 2 and 2 + 1 baths is light filled and filled with over $160,000 worth of upgrades. This executive bungalow offers over 3,000 sq. ft. of beautifully finished living space, tailored for discerning buyers seeking both elegance and functionality. Step through a grand foyer into sunlit principal rooms with soaring 12 ft high ceilings. Rich hardwood flooring is throughout the main area and designer finishes throughout. The chefs kitchen is complete with built-in appliances and opens seamlessly to a sophisticated Eat-In dining area with walkout access to the back patio, which is perfect for indoor-outdoor entertaining. The primary suite is a serene sanctuary featuring a spa-like ensuite with glass shower, soaker tub and a generous walk-in closet. The mostly finished lower level showcases a spacious recreation room with a gas fireplace, two additional bedrooms, and extensive storage, ideal for guests, entertaining and extended family. Enjoy the convenience of main floor laundry, an oversized, heated & fully insulated double garage, and premium mechanicals including on-demand hot water ( rental ), central air, and newer furnace. This stunning home is on a fully fenced lot with loads of space for relaxing. This home offers refined living just a few minutes walk from the charm of Hastings eateries, Groceries, Marina and more. Campbellford is a short drive, Peterborough is 35 minutes away and the natural beauty of Northumberland County surrounds. (id:24801)
Forest Hill Real Estate Inc.
202 Prospect Street S
Hamilton, Ontario
Welcome to an exciting new Prospect! Expansive century home renovated with equal parts style & function (and almost 300k worth of updates!). Stone's throw from Gage Park, this Legal Duplex has 2 units above ground, plus a bonus separate in-law suite, and parking for 3 cars off the laneway. Offering optimal support to a multi-generational family looking for additional space or income, or perfect for living in one unit while renting out the other two. Excellent neighbours who take pride in their homes and community. Main-floor unit offers private entrance into large foyer, thoughtfully designed kitchen (ft. Quartz countertops, dishwasher, & appliance garage), grand living room, bright bedroom, and breathtaking bathroom (ft. laundry & walk-in shower). Back den / flex space offers direct access to backyard and rear laneway. Upper unit spans 2nd & 3rd floors with sound proofing retrofitted, an equally impressive kitchen (ft. Custom finishings, quartz counters, dishwasher, & laundry), a living & dining space that opens to a private outdoor patio, and humongous primary bedroom with 2 closets adjacent to 4-piece bath featuring original clawfoot tub & unique, inspired design. On the 3rd floor, you'll discover two more bedrooms, both with giant walk-in closets, and a 3piece bath. But wait, there's more! From the interior stairwell of the home, access to an unfinished portion of the basement with a separate entrance, additional laundry, a tankless boiler, and over 6 feet of height. From the private back yard entrance, there's a self-contained one bedroom with full kitchen, creative finishings, and a custom 3 piece bathroom. Original character preserved where it could be, thoughtful & creative new finishings where it couldn't. You've never seen a home like this before. Update list, zoning certificate, & certificate for abatement attached. (id:24801)
Real Broker Ontario Ltd.
327 - 460 Dundas Street E
Hamilton, Ontario
Welcome to the new Trend Living in beautiful Waterdown, the perfect blend of modern living, small town vibe and ideal location. Nestled between Burlington & Hamilton, close to 3 hwys, the GO Station, it is perfect for anyone that needs to commute for work. Built by award-winning builder, this state-of-the-art condo has an iconic look, amazing amenities such as the gym, party room and a breathtaking rooftop patio that you can enjoy with friends and family. Comes fully furnished so you can just move in and enjoy. Surrounded by beautiful parks such as Websters Falls, golf courses, amazing schools, shopping, restaurants, this is truly a retreat from the busy city life. Enjoy maintenance free living, no lawn or snow care. The unit has been upgraded top to bottom, with sleek finishes, impressive wall designs, beautiful TV & fireplace mount, and top of the line fixtures. One of the most desired models in the building, and it comes with 1 locker and 2 owned parking spots! (id:24801)
RE/MAX Escarpment Realty Inc.
7 - 111 Wilson Street E
Hamilton, Ontario
Welcome to this stunning and spacious 3-bedroom, 4-bathroom executive townhome, ideally situated in the heart of desirable Ancaster Village. Nestled in an exclusive 10-unit complex backing onto a private ravine, this meticulously maintained residence offers 2,000+ sq. ft. of beautifully designed living space with exceptional upgrades throughout. Step inside from the charming covered porch into a versatile flex space with direct access to the garage and a walkout to an exposed aggregate patio. A convenient 2-piece bath with quartz vanity completes this level extending your living space ideal for a home office, recreation room, guest suite or even a 4th bedroom. The main level is designed for modern living and entertaining, featuring soaring 9-ft ceilings, crown moulding, hardwood floors, and pot lighting. A striking gas fireplace anchors the open-concept living room, with double doors leading to a deck overlooking the ravine perfect for barbecuing. The bright dining area and crisp white kitchen boast quartz counters, a breakfast peninsula, gorgeous hexagon backsplash, stainless steel appliances, and ample cabinetry. Upstairs, the primary bedroom offers a walk-in closet and upgraded ensuite with a glass walk-in shower and ravine views. Two additional bedrooms, a full 4-piece bath with quartz vanity, and convenient upper-level laundry provide comfort and functionality. Located just steps from amenities, coffee shops, dining, bakeries, trails, schools, and boutique shopping, this move-in ready home combines luxury, convenience, and a serene natural setting. A rare opportunity to own a premium Ancaster townhome! (id:24801)
RE/MAX Real Estate Centre Inc.
Basement - 1 Cole Crescent
Brantford, Ontario
This is a brand-new, legal one-bedroom basement apartment, never lived in before! Its about 830 square feet and features a separate entrance and an ensuite laundry. The apartment is located in the family-friendly West Brant community, in an Empire-built corner lot townhouse with plenty of yard space. The unit will be available starting October 1st, and the tenant will be responsible for 20% of the utilities. Were looking for a tenant with good credit, stable employment, and solid references. (id:24801)
RE/MAX Paramount Realty
1316 - 258 A Sunview Street
Waterloo, Ontario
Location Location Location! Fully Furnished End/Corner Unit In The Heart Of Waterloo City, School District, Bright & Spacious Sun-Filled Corner unit w/stunning views. Amazingly Located just steps from the prestigious University of Waterloo, Wilfrid Laurier University, Conestoga College, as well as being in the midst of a tech hub, this condo is superbly central. Incredible Investment Opportunity, First time home Buyer's and for Students. Freshly Painted. This Corner End Unit Offers Two spacious bedrooms, a bathroom, and a cozy living space. The stylish eat-in kitchen is complete with stainless steel appliances, countertops, and plenty of cabinet space, with ensuite laundry and wireless internet. Minutes away from HWY, With easy access to ION/LRT/GO transit, restaurants, shops, and more, the location simply cannot be beat. Take advantage of this opportunity to own a turn-key, worry-free investments. Schedule a viewing today! (id:24801)
Century 21 People's Choice Realty Inc.
3 Grundy Crescent
East Luther Grand Valley, Ontario
Welcome to 3 Grundy Crescent in Grand Valley a beautifully designed, light-filled home built in 2022 by Thomas Field. With 2,564 square feet of thoughtfully planned living space (as per MPAC), this modern four-bedroom, three-bathroom home offers comfort, functionality, and style. A cozy covered front porch sets the tone, leading into an open-concept main floor featuring a sleek kitchen with quartz countertops, stainless steel appliances, under-cabinet lighting, and a vaulted-ceiling living area. A versatile loft space above adds flexibility for a home office, playroom, or media room. Enjoy the ease of main-floor laundry, interior access to a double garage, and a serene primary suite complete with a spa-inspired ensuite featuring double vanities and a glass-enclosed shower. Step outside to a fully covered deck overlooking a private backyard that backs onto peaceful green space and walking trails, perfect for morning coffee or quiet evenings. The basement includes a roughed-in bathroom and cold room, offering exciting potential for future customization. Extras include: covered deck with walkout from dining area, oak staircase, quartz counters and backsplash, bonus loft room, water softener, roughed-in basement bath, and cold room. (id:24801)
RE/MAX Real Estate Centre Inc.
1924 Carrera Court
Mississauga, Ontario
Welcome to 1924 Carrera Crt a 3-bedroom, 2-storey detached home with a side entrance and finished basement, nestled on a quiet, family-friendly court in Mississauga. This home is perfect for first-time buyers, downsizers, or small families looking to make it their own. Inside, we have an open concept living and dining space and generous size kitchen. Upstairs, we have an extra large primary bedroom with walk-in closet and vanity/sink (which can be turned into an ensuite bathroom), 2 additional great sized rooms and a semi 4pc ensuite completes the 2nd floor. Step outside to a generous backyard retreat complete with a Weber BBQ, hot tub, Muskoka chairs, fire pit, and shed all included, making it the ideal spot for family gatherings and entertaining. The basement is finished and the layout offers plenty of potential and awaits your personal touch to truly shine. This home is a wonderful opportunity to create the home you've been dreaming of. (id:24801)
Right At Home Realty
208 - 4205 Shipp Drive
Mississauga, Ontario
Bright 2nd-floor unit with open layout, sleek finishes, and great amenities: Ensuite laundry, indoor pool, tennis court, gym, and underground parking. Steps from Square One with public transit at your door step. Perfect for 1 to 2 person professionals! This property won't be around long view today. (id:24801)
RE/MAX Hallmark Alliance Realty
28 Gemma Place
Brampton, Ontario
Welcome to this stunning corner townhouse in the highly sought-after Heart Lake community! This beautiful 3-bedroom, 3-bath home features an unfinished basement with a legal separate entrance, offering endless potential. Bright and spacious, the home boasts hardwood flooring throughout (no carpet), elegant pot lights, and a luxurious sun-filled family room perfect for relaxation and entertaining. The modern upstairs laundry adds convenience for busy families. Large windows bring in plenty of natural daylight, creating a warm and inviting atmosphere. Situated in a great community with top-rated schools, this home is perfect for first-time buyers or growing families looking for comfort and convenience. Dont miss this gem! (id:24801)
Save Max Fortune Realty Inc.
2004 - 8010 Derry Road
Milton, Ontario
Welcome to the Penthouse Suite at Connectt Condos! With 1,053 square feet of luxury, this suite combines stunning design with panoramic views of the city skyline and escarpment. Enjoy breathtaking sunrises and sunsets from your large, open balcony. Inside, you'll find two spacious bedrooms and two full baths, offering ample room for relaxation. The additional den provides a flexible space ideal for a home office or reading nook. The open kitchen boasts quartz countertops, stainless steel appliances, and a breakfast bar, making it perfect for cooking and entertaining alike. The primary bedroom is a true retreat, featuring a generous walk-in closet and a spa-inspired ensuite with quartz finishes and a sleek glass shower. With large windows and zebra blinds throughout, you can enjoy the perfect balance of natural light and privacy. Located with convenience in mind, this suite offers quick access to major highways, and the Milton Train Station, and is within walking distance to local restaurants and cafes. Experience the perfect mix of urban energy and serene living at Connectt Condos! *Note: some photos have been virtually staged. (id:24801)
Century 21 Miller Real Estate Ltd.
3a - 19834 Airport Road
Caledon, Ontario
Don't Miss Out On This Spacious Upper Level Apartment. Newly Renovated. 2 Bedroom 1 Washroom Apartment Is Available For The Rent. This Apartment Is Above A Commercial Store With Tons Of Privacy! Close To Major Highway. Tenant Has To Pay Water And Hydro Bill. **EXTRAS** Includes Fridge, Stove, Washer & DryerDon't Miss Out On This Spacious Upper Level Apartment. Newly Renovated. 2 Bedroom 1 Washroom Apartment Is Available For The Rent. This Apartment Is Above A Commercial Store With Tons Of Privacy! Close To Major Highway. Tenant Has To Pay Water And Hydro Bill. **EXTRAS** Includes Fridge, Stove, Washer & Dryer (id:24801)
Century 21 People's Choice Realty Inc.
6521 Sapling Trail
Mississauga, Ontario
Attractive Freehold Semi-Detached Home in the sought-after Lisgar Community! Main Floor includes an Open Concept Family Room with elegant hardwood flooring ideal for entertaining family & friends! Bright Kitchen with Pot Lighting & Granite Counters combined with an Eat-in/Breakfast space. Walk-out to the private Backyard area from the Kitchen area. Enjoy the 3 Bedrooms up, Main Floor Space & Finished Basement with a 3 Pc. Bathroom. Well maintained home with recent updates; New Windows in 2015 (except Basement) & a new Sliding Glass Door to Backyard. GFA Furnace New Dec-2014, A/C New 2023. Attractive Stainless Steel Appliances, Fridge new in 2023, Dishwasher new in 2025. Public, Catholic & French Immersion Schools All Grade Levels close by; Trelawny Public (JK-6), Osprey Woods(JK-6), Lisgar Middle (Gr 6-8) Our Lady of Mount Carmel Secondary (Gr 9-12), Plum Tree French Immersion (Gr 1-6). (id:24801)
Royal LePage Meadowtowne Realty
208 - 5090 Pinedale Avenue
Burlington, Ontario
Welcome to Pinedale Estates this fully renovated 2-bed, 2-bath condo offers over 1,200 sq ft of stylish living in one of Burlingtons most desirable communities. A brand-new kitchen, updated baths, new floors & fresh paint create a bright, move-in ready space. The large primary retreat features an ensuite bathroom, sunroom & balcony access, while the second bedroom adds flexibility for family, guests or a home office. Enjoy rare convenience with 2 underground parking spots & 2 storage lockers, plus resort-style amenities including pool, sauna, gym, party room, library & golf room all accessible indoors. Embrace a walkable lifestyle with grocery, restaurants, parks & transit just steps away. Easy access to Appleby Village, Burloak Waterfront Park, Downtown Burlington, the QEW & 407. (id:24801)
Royal LePage Burloak Real Estate Services
3706 - 3900 Confederation Parkway
Mississauga, Ontario
Stunning Unobstructed West-Facing 1-Bedroom Condo at M City in Downtown Mississauga. Experience luxury living in this newly constructed condo at M City, perfectly located in the heart of Downtown Mississauga. This bright and spacious unit features a modern, functional layout with top-of-the-line stainless steel appliances, in-suite laundry, and a large balcony to enjoy the stunning west exposure views.Residents have access to world-class amenities, including an outdoor saltwater pool, rooftop terrace, skating rink, steam room, yoga studio, and games room. Step outside your door and enjoy Square One Shopping Centre, Sheridan College, the YMCA, the Living Arts Centre, the Central Library, and a wide variety of restaurants, all just a short walk away. Convenient access to Highways 403, 401, and the QEW makes commuting easy. (id:24801)
Bay Street Integrity Realty Inc.
702 - 2365 Central Park Drive
Oakville, Ontario
Stylish 1 Bedroom Condo in the Heart of Oakville's Uptown Core! Welcome to this sun-filled 1 bed, 1 bath condo offering stunning northwesterly views of Memorial Park. Overlooking scenic greenspace, playground, dog park, community garden, and peaceful ponds. This suite combines serene surroundings with vibrant urban living. Nestled in a highly walkable neighbourhood surrounded by greenspace, this is urban living at its best. Step into a freshly painted open-concept living space with engineered hardwood floors (2022), a modern kitchen with granite countertops, ceramic tile backsplash, open shelving, stainless steel appliances, dishwasher (2021) and a new Pfister faucet (2025). The sunlit bedroom boasts newer broadloom (2022), fresh paint (2025), large picture window, and a spacious mirrored closet. The full 4-piece bathroom is well-appointed, and the in-suite laundry includes a brand-new stackable washer and dryer (2025). Enjoy the comfort of owned underground parking and a private storage locker. Residents have access to exceptional building amenities including an outdoor pool, expansive patio with BBQ area, fitness centre, his and hers saunas, EV charging stations, and party room - perfect for entertaining, staying active or unwinding. Unbeatable location! Walk to Walmart, Superstore, The Keg, Tim Hortons, shops, restaurants, parks, trails, schools, and more. With quick access to Highways 403, 407, and the QEW, plus Sheridan College just 3 km away, convenience is at your doorstep. Perfect for first-time buyers, investors, or downsizers this is a must-see opportunity in one of Oakville's most sought-after communities. (id:24801)
Royal LePage Real Estate Services Ltd.
59 - 4340 Ebenezer Road
Brampton, Ontario
GROUND LEVEL LAYOUT WITH ALL BEDROOMS ON ONE FLOOR, OFFERING CONVENIENCE AND AN OPEN-CONCEPT DESIGN FILLED WITH NATURAL LIGHT. This rare stacked townhome, The Dove Model, showcases 3 bedrooms and 2-car parking, with a bright and spacious main floor designed for entertaining. The modern kitchen features granite countertops and porcelain tile flooring, while the primary suite includes a walk-in closet and 4-piece ensuite. Two additional bedrooms provide comfort for family or guests. Other highlights include an oak staircase, central air conditioning, in-unit laundry, a private driveway, and a built-in garage. Perfectly situated near major highways, transit, schools, and everyday amenities, this home combines comfort, style, and convenience for modern living. (id:24801)
Upstate Realty Inc.
2101 - 360 Ridelle Avenue
Toronto, Ontario
Fantastic Value in a Prime Midtown Location!! This Spacious 2 Bedroom Condo Offers approx. 1,068 sq ft of Bright and Functional Living Space. Enjoy Spectacular West-Facing Views of the City From The Large Open Balcony. The Open Concept Living Room and Dining Room is Ideal for Hosting Gatherings. The Updated Kitchen Adds Modern Style and Functionality. The Primary Bedroom is Generously Sized with Excellent Natural Light, and the Second Bedroom is Perfect for Children, Guests, or a Home Office. Condo Fees Include All Utilities & Cable and Internet, Providing Exceptional Value! Residents Enjoy Outstanding Amenities Including a Gym, Sauna, Indoor pool, Sun Deck, BBQs, Games/Rec Room, Library, Night Security, Laundry and Ample Visitor Parking! Parking And Storage are Conveniently Located close to Entrances! This Well-Managed Building Boasts a Healthy Reserve Fund. Direct Private Gate Access to Glencairn Subway Station. Minutes to the Upcoming Eglinton Crosstown LRT, Allen Road, Hwy 401, Yorkdale Mall, and More! Short Walk to Grocery Stores, Kay Gardner Beltline Park, Walking Trails, Banks, and Places of Worship. Don't Miss Out! (id:24801)
Right At Home Realty
484 Kelvedon Mews
Mississauga, Ontario
Welcome to this beautifully renovated semi-detached raised bungalow in the heart of Mississauga! Offering 3+1 bedrooms and 2 full bathrooms, this home is thoughtfully designed for comfort and versatility. The main level features bright vinyl flooring throughout, with an open concept living and dining area. The modern kitchen boasts stainless steel appliances, a stylish centre island with seating, and a walk-out to the backyard perfect for entertaining. The primary bedroom includes pot lights and a closet, while the additional bedrooms are spacious and filled with natural light. A convenient main floor laundry adds to the functionality. The finished basement, with a separate entrance and its own laundry, offers great opportunity for rental income or in-law living. It includes a full kitchen with stainless steel appliances, pot lights, and a cozy family room with a brick fireplace. The flexible living space can easily be converted into a second bedroom. The basement bedroom features a window, vinyl flooring, and a striking feature wall. Enjoy your morning coffee on the front balcony or relax in the private backyard. Located close to community centres, Square One, Celebration Square, schools, parks, and more this home combines modern updates with unbeatable convenience! (id:24801)
Right At Home Realty
2370 Rebecca Street
Oakville, Ontario
Exceptional Bronte Location with Permits in Hand! Save months of planning and expense, this 50x 150 ft lot comes with full site plan approvals and permits for a striking modern residence ofapprox. 3,074 sq. ft. plus a full basement. Plans feature soaring ceiling heights with 12 ft on the main, 11 ft on the second, and 10 ft in the basement including dramatic 24 ft ceilings inthe living and family rooms. All city-required studies are complete (survey, arbor report, DSS report) and refundable deposits of approx. $10,000 have already been paid, providing a credit back to the buyer. Situated on Rebecca Street, just steps to Bronte Village, the lake, marina, shops, and top-rated schools. Existing dwelling being sold as is. (id:24801)
Royal LePage Real Estate Services Ltd.
2930 Oslo Crescent
Mississauga, Ontario
**Watch Virtual Tour** Welcome to this beautifully maintained 3-bedroom, 4-bathroom home nestled in one of Meadowvale's most sought-after neighbourhoods. Ideally situated near top-rated schools, shopping centres, and just minutes from Highways 401, 407, and 403, with quick access to Toronto Premium Outlets and more - this home truly has it all! Inside, you'll find a bright and airy layout filled with natural light, and a stylish kitchen featuring granite countertops, stainless steel appliances, and a cozy breakfast area. The upper level offers generously sized bedrooms with large windows, creating warm and inviting spaces for the whole family. Enjoy year-round comfort in the stunning 4-season sunroom, seamlessly blending indoor and outdoor living. The fully finished basement provides the perfect retreat, complete with spacious recreation area. Step outside to your private, pie-shaped lot with a deep, beautifully landscaped backyard surrounded by greenery. Relax in the hot tub or under the gazebo, or host gatherings on the newly added side patio. With 3 parking spaces, convenience meets lifestyle in every detail. Lovingly cared for by the same owners for nearly 30 years, this home exudes pride of ownership and attention to detail throughout. (id:24801)
Exp Realty
1 - 540 Guelph Line
Burlington, Ontario
Welcome to this rarely offered END UNIT executive townhome in a small private enclave of towns in the heart of central Burlington, where convenience meets upscale living. This beautifully maintained complex offers a lifestyle second to none, perfectly suited for professionals, families, or downsizers. Step inside and you will find a thoughtfully designed layout featuring two spacious primary bedrooms, each complete with a full ensuite and walk-in closet ideal for privacy and comfort. The main and upper levels are finished with gleaming hardwood floors, while the finished lower level provides a versatile recreation space with a 3-piece bathroom. Enjoy the ease of inside entry from the garage and extend your living outdoors with a private, fenced-in patio.This sought-after location is truly a park lovers haven surrounded by green space, close to recreation centres, and with public transit right at your doorstep. Top-rated schools are nearby, and you are just a short bike ride from downtown Burlingtons shops, restaurants, and waterfront beach. Burlington Town Centre Shopping is also within walking distance, making this an unmatched combination of style, comfort, and convenience. (id:24801)
RE/MAX Aboutowne Realty Corp.
20 Hartfield Court
Toronto, Ontario
Welcome to This Exquisite Custom Home in Humber Valley Village. This masterfully designed residence offers over 4,300 sqf above grade, plus an additional 2,700sqft in the walk-out lower level, combining timeless craftsmanship with modern luxury.Featuring 4+1 bedrooms and 6+1 bathrooms this home is designed to impress both inside and out.The main floor showcases 10-foot ceilings, white oak engineered hardwood floors,custom millwork cabinetry and a striking floating open-riser staircase with glass railings.The spacious living area features a gas fireplace and a walk-out to a covered patio overlooking the pool. The chef-inspired kitchen boasts a 9-foot Caesarstone island, Miele appliances, and Blum hardware, blending beauty and function seamlessly.The lower level is an entertainers dream, offering an open-concept design, a bar, maids quarters with a private bathroom, ample storage, and a full walk-out to the backyard oasis.Outside enjoy a landscaped backyard with a swimming pool, pool house with bathroom, and a covered patio perfect for entertaining.Additional features include:Snow-melting system in the driveway and at accessible points , front door, side door and back door In-ground sprinkler system for low-maintenance living Fiberglass windows,Heated floors in all tiled areas and the basement heated polished concrete flooring.An additional walk-in closet in one of the bedrooms, backup generator.Private, exclusive neighbourhood security.Located in the prestigious Humber Valley Village neighbourhood, this home offers a rare blend of sophistication, comfort, and modern convenience. (id:24801)
Royal LePage Signature Realty
250 Leavens Road
Caledon, Ontario
Renovated 3-Bedroom Home on Quiet Court - Prime Location! Nestled on a peaceful court in a family-friendly neighbourhood, this beautifully renovated 3-bedroom home offers the perfect blend of comfort and convenience. Walk to shopping, parks, and schools! (id:24801)
RE/MAX West Realty Inc.
2431 Padstow Crescent
Mississauga, Ontario
Welcome To 2431 Padstow Crescent In Mississauga! This Stunning 3 Bedroom, 2 Bathroom Semi-Detached Home Is Nestled In The Highly Desirable Clarkson Neighbourhood. The Main Floor Boasts Wide Plank Hardwood Floors, Smooth Ceilings, And Elegant Pot Lights Throughout. The Updated Kitchen Is Pinterest-Worthy, Showcasing Stainless Steel Appliances, A Deep Double Farmhouse Sink, And Striking Green Cabinetry. Upstairs, You'll Find Three Spacious Bedrooms, Including A Primary Suite With His-And-Her Closets And Bright Windows That Fill The Room With Natural Light. The Finished Basement, Complete With A Separate Side Entrance, A 3-Piece Bathroom, And A Crawl Space For Extra Storage, Offers Versatility For In-Laws, Guests, Or Rental Potential. The Private Fenced Backyard, Backing Onto Open Space With No Neighbours Behind, Is Perfect For Entertaining Or Relaxing. A Large Storage Garage And Long Driveway Provide Plenty Of Parking Options. Situated In Family-Friendly Clarkson, You'll Enjoy Being Close To Top-Rated Schools, Beautiful Parks And Trails, And Lake Ontario's Waterfront. Convenient Access To Clarkson GO Station Makes Commuting To Downtown Toronto A Breeze. Minutes Away, You'll Find The Bustling Clarkson Village With Its Shops, Restaurants, And Cafes, As Well As Easy Access To Major Highways, Community Centres, And All The Amenities Mississauga Has To Offer. (id:24801)
Royal LePage Signature Realty
19 Thomas Mulholland Drive
Toronto, Ontario
Welcome to 19 Thomas Mulholland Drive, a bright and airy 3+1 bedroom, 3 bathroom freehold townhouse in the heart of Downsview Park. With 9 ft ceilings, pot lights throughout the main floor, and a functional open layout, this home is filled with natural light and modern comfort. The entire unit has freshly painted interiors, enhancing its move-in ready appeal. The main floor features a sleek kitchen with stainless steel appliances and granite countertops, along with a stylish built-in entertainment unit in the living room. Upstairs, enjoy spacious bedrooms, including a sun-filled primary retreat with a walk-in closet and 5-piece ensuite, plus a versatile upper-level room perfect for a home office, guest suite, or study. The basement includes a 2-piece ensuite bathroom, vinyl flooring, and walkout access to a private garage, offering convenience and additional living space. Outdoor living is elevated with a private backyard and two rooftop terraces, ideal for relaxing or entertaining. Located in a vibrant community with easy access to TTC Subway, GO Transit, Yorkdale Mall, and400-series highways, plus steps to Downsview Park trails, schools, shops, and dining. Bright, stylish, and thoughtfully designed this home has it all. (id:24801)
The Agency
47 Frank Johnston Road
Caledon, Ontario
End unit freehold town home perfectly nestled in a desired and friendly community in Caledon (Bolton West). The welcoming double door entrance begins to make you feel at home with its generous living areas and tasteful kitchen which has a walk out to a backyward that promises to be enjoyed by all. The carpet free second floor offers a primary bedroom which has no shortage of space, a wonderful walk in closet, spacious 4 piece ensuite and is perfectly complimented by two additional cozy bedrooms with closets and hall access to a 4 piece bathroom. Don't let comfort and value pass you by! (id:24801)
Crescendo Realty Inc.
38 Cape Dorset Crescent
Brampton, Ontario
Spacious & Meticulously Maintained All-Brick Home In Highly Sought After Brampton Community! Stunning Fully Fenced Private Ravine Lot Encapsulated By Well Manicured Fruit Trees Offering Both Privacy & Beauty, Stunning Curb Appeal Includes Roman Pillars, Enclosed Porch, Custom Entry & Garage Doors, Palatial Entrance With Cathedral Ceilings & Massive Overhead Windows, Fashionable Window Coverings, Pot Lights & Beautifully Updated Hand Scraped Wood Flooring Throughout - Carpet Free! Cozy Fireplace Overlooking Ravine Makes Family Time Anytime! Professionally Painted, Sprawling Open Concept Layout, Truly The Epitome Of Family Living Exemplifying Homeownership Pride, Generously Sized Bedrooms, Spacious Layout Ideal For Entertaining & Family Fun Without Compromising Privacy! Completely Renovated Open Concept Basement With Separate Entrance - Optimal For Entertaining Or Mortgage Helping Rental Income, Plenty Of Natural Light Pours Through The Massive Windows, Peaceful & Safe Family Friendly Neighbourhood, Beautiful Flow & Transition! Perfect Starter Or Move-Up Home, Surrounded By All Amenities Including Trails, Parks, Playgrounds, Golf, & Highway, Ample Parking Accommodates Up To Six Vehicles, Packed With Value & Everything You Could Ask For In A Home So Don't Miss Out! (id:24801)
Right At Home Realty
33 - 2169 Orchard Road
Burlington, Ontario
Welcome to Greystones properties, this end unit exclusive style bungaloft townhome offers over 3000 square feet thoughtfully designed living space. 3+2 bedroom, 3.5 washrooms features open concept layout with custom built kitchen, quartz counter tops, stainless steal appliances and eat in kitchen area. Main floor offers vaulted ceilings, hardwood floors, specious primary bedroom with it 4 piece washroom, inside entry from 2 car garage and a functional layout that is great for entertaining.Stylish and spacious loft featuring 2 bedrooms, a full 4-piece bathroom, and a versatile office area with custom cabinetry overlooking the bright, open-concept living room. Recently refreshed with modern paint and new carpet throughout. Newly finished basement offering 2 bedrooms, a well-appointed washroom with walk-in shower, an inviting recreational/lounge are, laundry room with 2 sets of machines, and a sizable unfinished storage space. This property is a rare find with low maintenance living and low condo fees, including snow removal, weekly landscaping, roof replaced last year. Outside, enjoy a private, fenced and generous size patio for relaxation or entertaining. Tucked in nature, backing onto Bronte Park with direct access to walking trails and green space, while still just minutes from major shops, restaurants, and amenities. (id:24801)
Property.ca Inc.
Main - 21 Haverson Boulevard
Toronto, Ontario
Amazing opportunity to rent this modern, renovated two bedroom main floor in Eglinton West. Features large eat in kitchen; two generous size bedrooms and upgraded washroom. Includes use of backyard and one parking in drive. Minutes from shops, restaurants and transit. This one has it all. Fridge, stove. Dishwasher, laundry. Renovated kitchen with tile floor, stone counters and stainless appliances. Bright and spacious with backyard oasis. (id:24801)
Royal LePage Real Estate Services Ltd.
260 Louis Drive
Mississauga, Ontario
Discover comfort, flexibility, and convenience in this 2500 sqft, 4-level backsplit. Tucked away on a tranquil cul-de-sac in Cooksville. Beautifully designed open-concept main floor features hardwood floors, pot lights, and a seamless flow through the combined living /dining area. The modern kitchen is a true showstopper with s.s appliances, a gas cooktop, centre island with eat-in area, and plenty of storage. A perfect blend of style and practicality. On the second floor, the primary bedroom boasts a walk-in closet and large window. While the second and third bedrooms each offer closets and natural light. The upgraded 4-piece bathroom with his-and-hers sinks completes this level. The third floor is highlighted by a large family room with a cozy fireplace, pot lights, and direct access to the backyard. This level also includes the 4th bedroom with a closet, window and a convenient 2-piece bathroom. The lower level provides additional living space with a rec room, a second kitchen with s.s appliances, 4-piece bathroom, and a laundry room ideal for extended family or in-law potential. Additional storage in crawl space. Step outside to the fabulous outdoor patio, where a stunning wood pergola with built-in pot lights creates the ultimate setting for entertaining or relaxing evenings. The home is also situated just steps to Gordon Lummis Park, schools, shopping, transit, and major highways. (403/401/QEW). Within walking distance to Trillium Hospital. Offering unbeatable accessibility. Don't let this Cooksville gem slip away. (id:24801)
Right At Home Realty
58 Jura Crescent
Brampton, Ontario
One Of A Kind Beautifully Designed This Approximate 3470 SqFt House With Front Large Porch Enters Into A Open 10 Feet Ceiling On Main Floor With Separate Living Dining And Family Room With Fireplace And Upgraded Eat-In-Kitchen With Stainless Steel Appliances And Unique Main Floor Bedroom With 3PC Ensuite Plus Separate Powder Room. Second Floor Open To 9 Ft Ceiling With Large Open Den Opens To Front Balcony, Huge Primary Bedroom With 5PC Ensuite And Walk-In Closet, 2nd Bedroom With Own Ensuite And Other Two With His/Her Ensuite And Separate Laundry Room. Downstairs With 2 Bedroom Legal Basement Apartment, Large Sitting Area, Second Unit Is Studio Apartment Both With Separate Entrance. Kitchen, 3PC Washroom And Sitting Area. (id:24801)
Century 21 Smartway Realty Inc.
6496 Rallymaster Heights
Mississauga, Ontario
LOCATION!! THIS RARE SEMI DETACHED IS SITUATED IN THE MOST PRIME LOCATION. 3 Bedrooms & 3 Bathrooms with Finished Basement! 2024 Renovated! Featuring Open Concept Formal Living & Dining Room & Separate Family Room With Gas Fireplace, Eat-In Kitchen With QUARTZ COUNTER & Walkout To Backyard, ENGINEERED Hardwood Flooring , Large Primary Bedroom With 4pc Ensuite & Walk-In Closet, POTENTIAL Separate Entrance To Basement -Potential In-Law Suite or Rental Income, Interior Access To Garage, 3-Car Wide Driveway, Minutes To Square One Shopping Centre, Heartland Town Centre, Meadowvale Conservation Area, Meadowvale GO-Station & Hwy 401. This is a Must SEE!! (id:24801)
Century 21 Property Zone Realty Inc.
402 - 370 Martha Street
Burlington, Ontario
One of a kind! Over 1300 sqft of total property size! Upgraded spectacular unit suitable for buyers looking for premium features and luxurious living standards! This stunning 2-bedroom corner unit comes with soaring 11-foot ceilings, complemented by large windows bringing in around-the-clock light and sunshine! Enjoy a premium kitchen with stainless steel appliances, quartz countertops, and a stylish eat-in island. Every principal room is filled with natural light, thanks to abundant windows and soaring 11-foot ceilings. The primary bedroom comes with a double closet and 3 pc ensuite. Split layout floor plan with a second washroom neatly tucked away. Step out onto an incredible 500+ sq. ft. private terrace with breathtaking lake views perfect for entertaining guests or relaxing with your family. Situated in the new Nautique building with top-of-the-line amenities, you'll be just steps from the lake, restaurants, shops, parks, and more. (id:24801)
RE/MAX Hallmark Realty Ltd.


