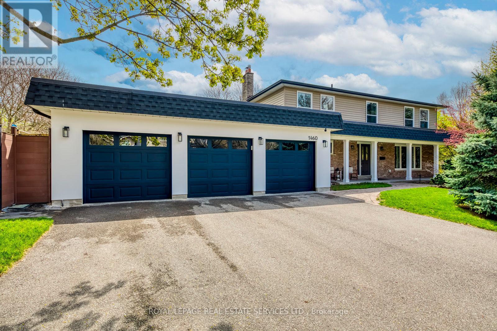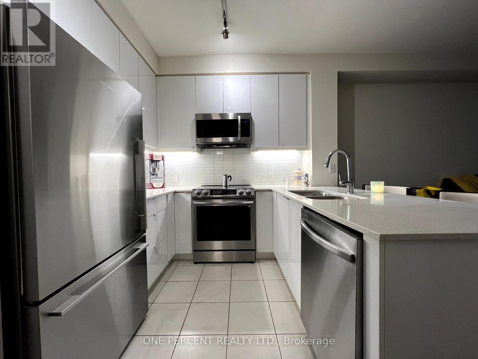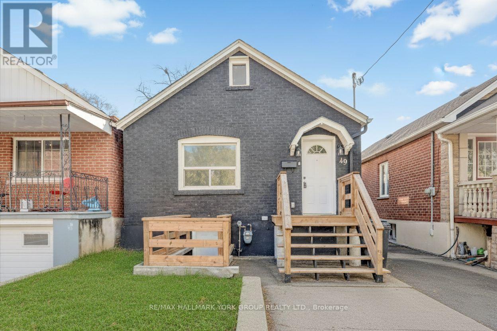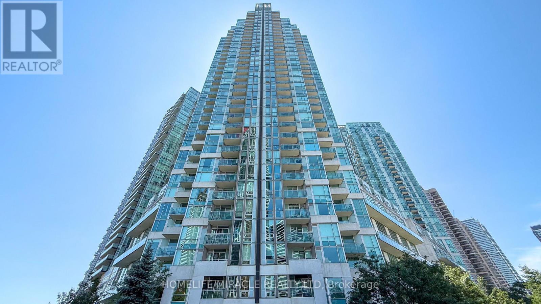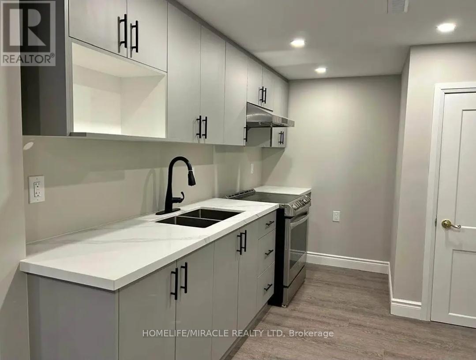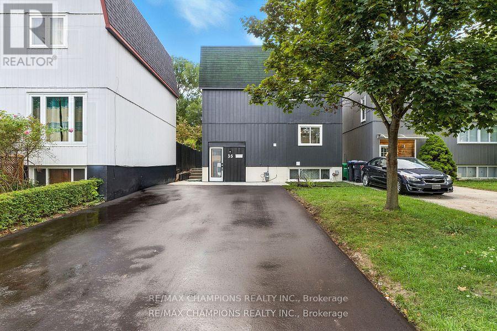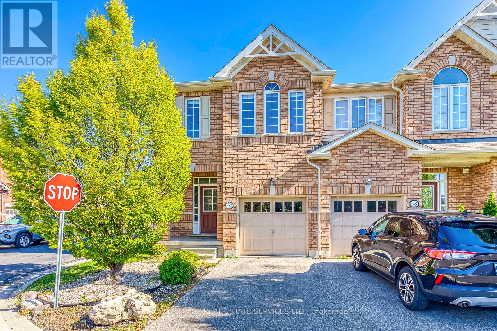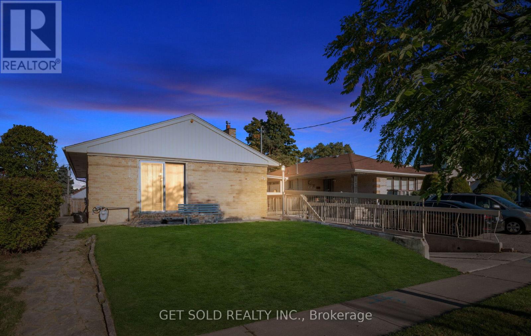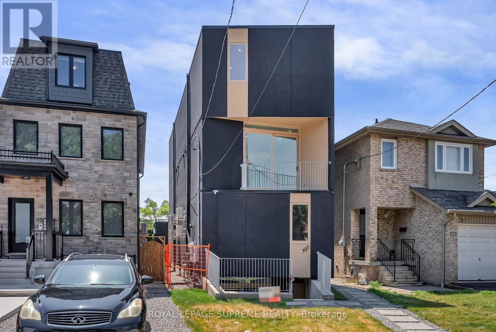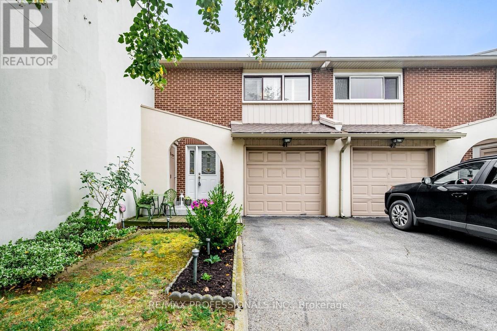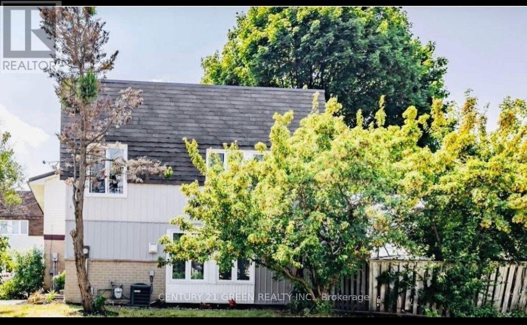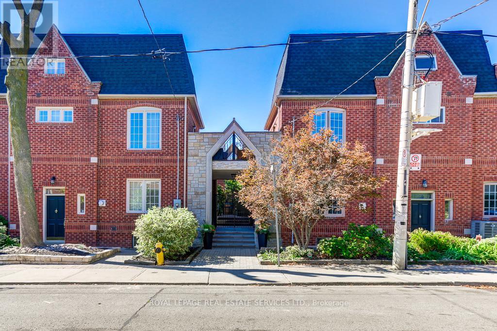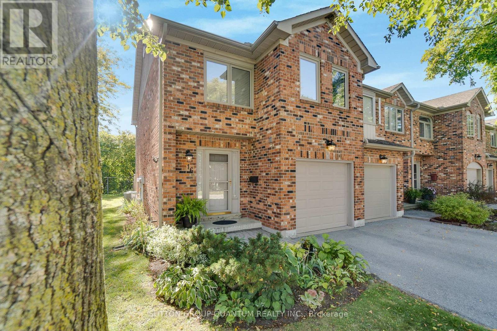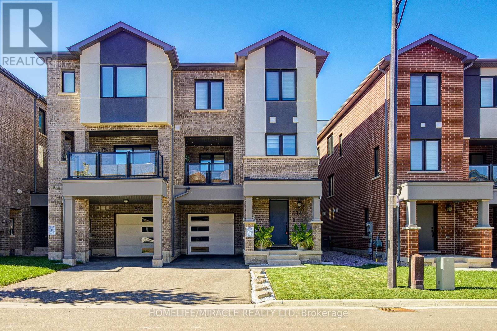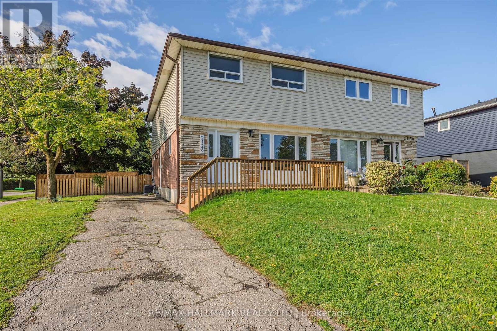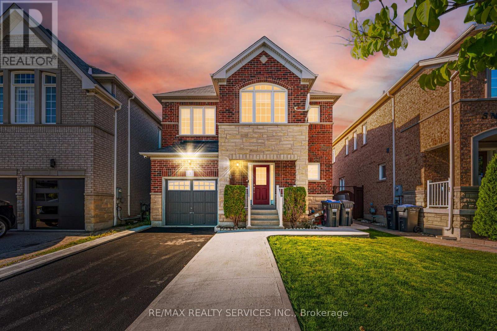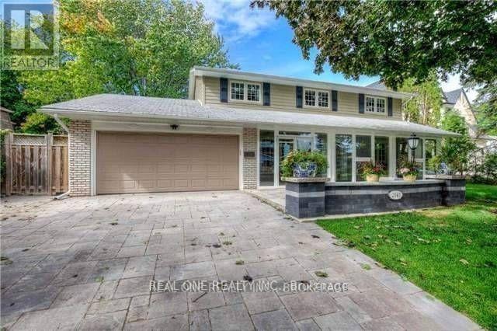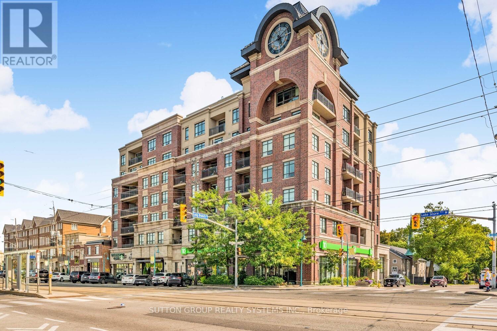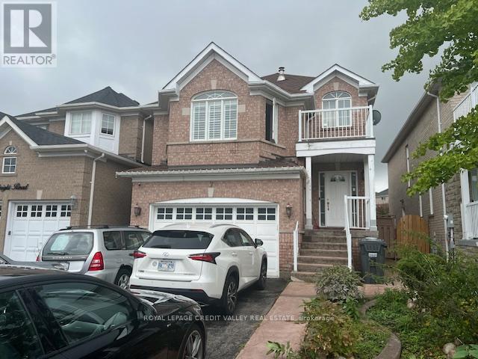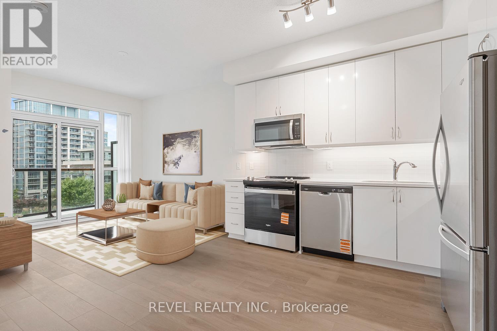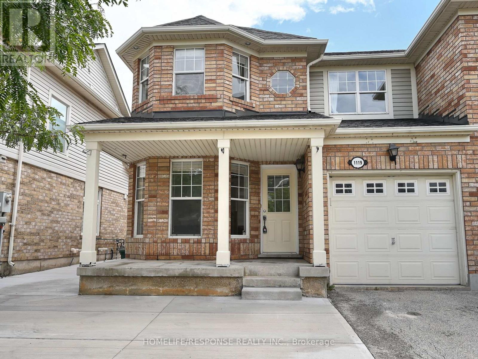1460 Caulder Drive
Oakville, Ontario
This beautifully updated 5-bedroom executive home offers 3,568 sq ft of total living space and sits on a rare 138.86 ft x 110.35 ft south-facing corner lot with RL1-0 zoning in the prestigious Morrison neighborhood, just steps from Oakvilles top-ranked schools including Oakville Trafalgar High School, Maple Grove Public School, and EJ James. Featuring a rare 3-car garage and located on a quiet street, the home showcases hand-scraped solid wood flooring and crown mouldings throughout the main and second levels. The custom kitchen with high-end appliances flows into a warm family room with a fireplace and sliding doors leading to an entertainers backyard complete with a heated saltwater pool, cabana, outdoor shower, stone patio, and deck (2018). The main floor also offers formal living and dining rooms, a 2-piece powder room, and a functional laundry/mudroom with garage access. Upstairs, the spacious primary suite includes built-in closets and a spa-like ensuite, while the oversized 5th bedroom offers the unique potential to convert into two bathrooms, creating a versatile 4-bedroom, 4-bathroom layout ideal for modern family living. The finished basement (2017) adds a bright playroom and ample storage. Recent updates include roof shingles (2022), furnace and A/C (2017), kitchen and bathroom renovations (2017), exterior doors and front fence (2021), shed (2018), and pool gas heater (2022). Located minutes from Downtown Oakville, lakefront parks, private schools, fine dining, and with easy access to the QEW, 403, and GO Transit, this move-in-ready gem offers the best of Southeast Oakville living. (id:24801)
Royal LePage Real Estate Services Ltd.
819 - 50 Thomas Riley Road
Toronto, Ontario
Spacious and bright 1+1 bedroom condo with modern finishes in a prime Etobicoke location, featuring 9 ft ceilings and 8 laminate flooring throughout. The open-concept living and dining area offers a walk-out to an open balcony with unobstructed views of Toronto. The kitchen boasts quartz countertops, a breakfast bar and stainless steel appliances. The large den is ideal for a home office or additional living space, and the primary bedroom includes a generous closet. This unit comes with a double-depth tandem parking spot and one locker. Building amenities include a 24-hour concierge, fully equipped gym, yoga room, party room, guest suites, childrens play area, outdoor BBQ terrace, and visitor parking. Located just steps to Kipling GO and TTC Station, with quick access to Hwy 427, Gardiner Expressway, and QEW, and close to shopping, dining, schools, and parks. (id:24801)
One Percent Realty Ltd.
Basement - 49 Cordella Avenue
Toronto, Ontario
Newly Renovated Home -Top To Bottom (Nov 2024)! Prime Location! Very Close To Schools, TTC & Highway Access. COMPLETELY Separate Living Space (Nothing Shared In Unit). Basement Unit With Separate Entrance. Brand New Kitchen With White Shaker Cabinets, Brush Nickel Handles, Subway Tile Backsplash And Custom Quartz Countertops. Stainless Steel Appliances: New Range, Range, Refrigerator, And Full Washer and Dryer (Private Use For Basement, Not Shared). New 7x5"5 EVA Vinyl Plank, Waterproof/Scratch Resistant (Chain Mail Grey Colour). Newly Tiled Bathroom (Ceramic Tile). New Dual Flush Toilet And Vanity. New Electrical/Pot Lights, Professionally Cleaned Ventilation System, Large Backyard. Additional Space For Storage Available. Street Parking Available. +$200/Month For Utilities, Unlimited Usage Including High-Speed Wifi (Up To100 Download Mbps) Included! (id:24801)
RE/MAX Hallmark York Group Realty Ltd.
2803 - 220 Burnhamthorpe Road W
Mississauga, Ontario
A Room With A View And So Much More. Perfectly positioned, this spacious 1+1 bedroom, 2-bathcondo offers open-concept living with unbeatable comfort and function. The den includes a custom closet ideal as a home office or guest space. Enjoy two full bathrooms, ensuite laundry, and a practical layout that flows effortlessly. Maintenance fees cover everything heat, water, and hydro so budgeting is simple. Plus, you've got one owned parking spot and one locker included. Whether its your first home or next chapter, this one just feels right. (id:24801)
Homelife/miracle Realty Ltd
Bsmnt - 851 Laurier Avenue
Milton, Ontario
Gorgeous! Legal 1 Bedroom 1 full Bathroom Beautifully Finished Ready For Move In Brand New Basement Apartment With Separate Entrance, One Parking Spot On Driveway. Shared Laundry. Separate storage room, living area, Vinyl, bathroom & laundry area Tiles Floor, Pot Lights, Granite Counter Top, Big Windows Located In The Most Desirable Community Of Timberlea, Steps From All Amenities, Schools, Hospital, Recreation And Leisure Center, Parks & Transportation. (id:24801)
Homelife/miracle Realty Ltd
35 Hercules Court
Brampton, Ontario
Professionally Renovated! Immaculate 3+1Bedroom 3Bath, 4 Parking Driveway Detached Home. Providing Stunning Views With An Exquisite Park Backing -Brings Nature, Privacy, And Adds Great Property Value. Situated In The Heart Of Central Park And Bramalea City, This Beauty Boosts Elegance. Highlighting New Hardwood Flooring On Main, New Laminate Flooring On 2nd, An Oak Staircase, And Smooth Ceilings throughout. An added Fireplace, A Completely New Large Modern Kitchen With Quartz Counters, Back Splash And New SS Appliances. Enjoy An Urbane Dining Area Leading To Your Outdoor Oasis. This Is A Gem, A Must See !! NEW, New, New! New Driveway, New Cement , New Sod.. ESA CERTIFICATE (id:24801)
RE/MAX Champions Realty Inc.
67 - 651 Farmstead Drive
Milton, Ontario
This charming townhouse nestled in Milton's sought -after community. This corner lot home features 3 bedrooms and 3 well-appointed washrooms. the two-story layout is complemented by a fenced backyard, Inside the end-unit townhouse welcomes you with soaring 9ft.ceilings and natural light, The master bedroom stands out as a private sanctuary, featuring a large sized ensuite washroom, and a walk-in closet. Location is key, and this townhouse is perfectly situated in a prime spot. Sport complexes, Grocery stores and restaurants are just steps away, Easy access to public transit ensures a smooth commute to surrounding areas. The proximity to schools makes it an excellent choice for families with children! (id:24801)
Royal LePage Real Estate Services Ltd.
39 Pakenham Drive
Toronto, Ontario
Welcome to 39 Pakenham Drive! This charming detached bungalow sits on a desirable lot in a family-friendly Etobicoke neighbourhood. With a practical layout, separate living spaces, and a generous backyard, this home is filled with potential. Inside, the main floor offers a comfortable and bright living area complete with hardwood floors, a functional kitchen, two spacious bedrooms, and a 4-piece bathroom. The finished basement provides plenty of additional living space and storage with a second kitchen, a cozy living room, two more bedrooms with laminate flooring, and a 3-piece bathroom. The fenced backyard is the perfect canvas with lots of potential. Ideal for gardening, creating a play area or designing your custom outdoor retreat. A large covered side patio is perfect for enjoying the outdoors in any season. This home is completely carpet-free and offers a rare chance to update, renovate, or move in as is. With its versatile floor plan, and prime Etobicoke location, close to transit, schools, parks and shopping, 39 Pakenham Drive is brimming with potential to become your dream home! (id:24801)
Get Sold Realty Inc.
1 Gold Finch Court
Brampton, Ontario
4+1 Bedroom Detached House in Brampton's Northgate Community with a Finished Separate Entrance Basement. Features Include an Open-Concept Kitchen, an Oak Staircase, and No Carpet Flooring, Pot Lights, and 2 Full Baths Upstairs + 1 Powder Room On The Main Floor. The Basement has its Own Bedroom, Bath, Private Laundry, and Separate Entrance. Additional Washer/Dryer Upstairs. Fully Fenced Yard, Low-Maintenance Concrete Landscaping, Garden Shed, and 4-Car Parking. Walking Distance to Schools, Parks, Rec Center Plaza, and Quick Access to Hwy 410. Perfect for Families or as a Mortgage Help Investment Opportunity. (id:24801)
Royal Star Realty Inc.
1 - 101 Bernice Crescent
Toronto, Ontario
Modern 2-Bedroom Loft-Style Unit, Brand New Build Sophisticated, stylish, and purpose-built for comfort this brand new 2-bedroom unit offers upscale living in a quiet, family-friendly neighborhood. Featuring a sleek loft-style layout with radiant heated floors, luxe finishes, Highspeed Internet, and a private patio, this home is ideal for modern professionals. The kitchen boasts modern appliances perfect for cooking, hosting, or relaxing. Enjoy the convenience of in-unit laundry and the peace of mind of professional property management. For the most discerning of tastes. (id:24801)
Royal LePage Supreme Realty
434 Brookmill Road
Oakville, Ontario
Welcome to 434 Brookmill Road, a warm and stylish home nestled on a quiet street in the heart of prestigious South East Oakville. Located in a top-ranked school district, this beautifully maintained residence offers a functional layout, elegant updates, and abundant natural light throughout. Set on a premium southwest-facing lot, the property boasts a sun-filled, pool-sized backyard with a spacious patio, lush lawn, and manicured garden beds. A newly added interlocking walkway leads from the front door directly to the sidewalk, while a matching side walkway connects the front to the backyard for seamless access and curb appeal. The main floor features oversized updated windows, a bright living room with a gas fireplace and custom built-ins, and a stylish dining room with sliding doors to the backyard. The kitchen is both modern and inviting, featuring full-height cabinetry with crown moulding, a designer backsplash, a large island, and a luxurious pendant light above perfectly blending beauty and functionality. Upstairs, the spacious primary suite offers a walk-in closet, two additional closets, and a fully renovated ensuite with double-sink vanity, soaker tub, glass shower, and a wall-mounted TOTO Washlet. Two additional bedrooms overlook the backyard and share a bright, updated bathroom. The finished basement provides a large open space with recessed lighting and soft carpeting, ideal for a media room, gym, or play area. A separate laundry room and water softener system complete the home. With a double garage, quality upgrades, and an ideal location near top schools, parks, and amenities, this home truly checks every box. (id:24801)
RE/MAX Aboutowne Realty Corp.
41 - 1180 Mississauga Valley Boulevard
Mississauga, Ontario
Closets! Storage! Welcome to 41-1180 Mississauga Valley, an immaculately maintained 3 bed, 3 bath townhouse nestled in the heart of the highly sought after Mississauga Valley community. Situated near top rated schools, minutes from the 403/410/401, Square One mall and many walking and biking trails. The kitchen is a culinary haven, equipped with sleek SS appliances (2024) ideal for entertaining, and flows seamlessly into the dining and living area that overlooks a sun drenched backyard. The custom built wood California shutters extend to every room on the upper level as well. The entire home was painted in 2024 and the three spacious bedrooms provide ample storage, including the primary retreat which houses a walk-in closet plus two additional full sized closets and ensuite bath. Luxurious hardwood floors on main level continue to upper level also. Basement offers a lot of light, beautifully maintained parquet flooring and additional ample storage space. This home combines natural serenity with urban convenience, making it the perfect choice for first homebuyers or a growing family seeking the best of Mississauga living. (id:24801)
RE/MAX Professionals Inc.
1 Greenarrow Court
Brampton, Ontario
Welcome to this beautifully updated detached home on a premium corner lot in one of Brampton's most sought-after family neighborhoods! Featuring 3 spacious bedrooms and 2 renovated bathrooms, this sun-filled home offers an open-concept living/dining area with hardwood floors and a modern kitchen with granite countertops, breakfast bar, and stainless steel appliances. A separate side entrance leads to a newly renovated in-law suite with its own kitchen perfect for extended family or rental income. The finished basement with an extra bedroom and private entrance adds even more flexibility. Enjoy a large, landscaped backyard with mature trees and a built-in deck ideal for entertaining. Located minutes from top-rated schools, parks, hospital, and shopping. Recent upgrades include new windows, lighting, and more. This turn-key gem is perfect for families or investors. Don't miss out on this excellent opportunity! book your private showing today! (id:24801)
Century 21 Green Realty Inc.
13 Archgate Lane
Toronto, Ontario
Welcome to 13 Archgate Lane, a completely renovated, 3 storey, semi-detached town home-style residence in the heart of Corso Italia. Experience living just steps from all that St. Clair West has to offer, then retreat to your contemporary sanctuary in a private gated enclave. Featuring more than 2200 square feet of living space, 3 private outdoor spaces, 4 upgraded washrooms, a professionally designed playroom and terrace, and open concept main floor with chef's kitchen, this home is the one you've been looking for!Area features include Earlscourt Park, Community Centre (including outdoor skating rink and outdoor and indoor pools), Rawlinson Community School, great access to the TTC and all the shops and restaurants that this thriving neighbourhood has to offer. (id:24801)
Royal LePage Real Estate Services Ltd.
16 - 2230 Walkers Line
Burlington, Ontario
Welcome to this stunning southwest-facing end-unit townhome, ideally situated on a private ravine lot in the highly sought-after Headon Forest neighbourhood. Offering over 1,700 sq. ft. of beautifully finished living space across four levels, this home seamlessly blends natural tranquility with modern convenience just moments from top-rated schools, parks, shopping, restaurants, and major highways including the 407 and QEW. The bright and airy main level features a well-designed open-concept layout, enhanced by laminate flooring, abundant natural light, and a cozy gas fireplace in the living room with shutters. The updated kitchen is both stylish and functional, offering quartz countertops, stainless steel appliances, and a dedicated breakfast area with skylights and serene views of the ravine and back patio. A spacious foyer provides access to a single-car garage, ample closet storage, and a convenient 2-pc powder room. Upstairs, the expansive primary bedroom overlooks the ravine and features large windows, a walk-in closet, and a beautifully updated 3-piece ensuite complete with double sinks and a large glass-enclosed shower. The generous second bedroom also enjoys its own private 3-pc ensuite, making it perfect for guests or family. A separate laundry room with a full-size washer and dryer and a deep laundry tub adds convenience and functionality. The versatile third floor offers a spacious open area with laminate flooring and two skylights, filling the space with natural light. Ideal as a third bedroom, home office, gym, or recreation room, this level adapts to suit a variety of lifestyle needs. The finished basement features a large, divided multi-use living space, perfect for a media room, guest suite, or hobby area. It also includes a 3-pc bathroom and plenty of additional storage options. Step outside to your private, beautifully landscaped backyard, featuring mature trees, views of the ravine, and sun-filled afternoons thanks to the southwest exposure. (id:24801)
Sutton Group Quantum Realty Inc.
514 Bellflower Court
Milton, Ontario
Stunning End-unit Townhouse In Milton's Highly Sought-after Walker Neighborhood! This Beautifully Upgraded Home Features 3 Spacious Bedrooms And 2.5 Baths, Showcasing Pride Of Ownership Throughout. Beautiful Eat In Kitchen, Offers Quartz Counters, Backsplash, Stainless Steel Appliances, A Central Island Perfect For Entertainment. The Great Room Is Highlighted With Accent Wallpaper. Walkout To A Balcony Equipped With A Gas Line For Bbqs, Making It Perfect For Entertaining. The Second Floor Also Features A Beautiful And Convenient Laundry Room. Engineered Hardwood Flooring That Adds Warmth And Elegance On The Second Floor. The Primary Bedroom Offers Ample Space With Natural Light, Walk In Closet And En-suite. Complemented By Two Additional Well-sized Bedrooms And Upgraded Bathroom. This End-unit Townhouse Offers The Privacy And Extra Windows For Added Brightness. Very Well Maintained And Move-in Ready, It Provides Modern Finishes And Functional Design. Located Within Close Proximity To The Future Milton Education Village, And Walking Distance To Rattle Snake Public School, St. Josephine Bakhita Ces, And Neighbourhood Parks. Shopping, Transit, And Major Highways Are Just Minutes Away, Making This Property An Exceptional Choice. A Rare Opportunity To Own A Stylish, Upgraded Home In A Prime Location! (id:24801)
Homelife/miracle Realty Ltd
2126 Pashak Court
Mississauga, Ontario
Welcome to 2126 Pashak Crt! Discover this spacious 4-bedroom, 2-bathroom semi-detached family home, perfectly nestled on a large irregular lot in sought-after Cooksville. Located on a quiet, low-traffic cul-de-sac, this home offers a quiet environment, ideal for families seeking space, comfort, and convenience.Step inside to find large principal rooms recently updated with modern finishes, creating a warm and inviting atmosphere. The spacious layout is perfect for family living, with ample room for relaxation and entertaining. A separate side entrance provides exciting potential for future basement plans, adding versatility to this already impressive home.Outside, the large backyard is a true highlight, offering plenty of space for hosting, gardening, or making memories. Conveniently located just a short drive from major shopping centres, including Square One, as well as hospitals, schools, and community centres. Easy access to major highways. Don't miss this one! (id:24801)
RE/MAX Hallmark Realty Ltd.
3 Napoleon Crescent
Brampton, Ontario
Immaculate 4 Bedrooms Brick & Stone Elevation Single Detached Home On A Premium Extra-Deep Lot In Demanding Castlemore Area! Offering Separate Living & Family Rooms! Spacious Foyer With New Porcelain Tiles! Brand New Custom Kitchen With Quartz Countertops & Backsplash, Porcelain Tiles, Valance & Tall Cabinets With Center Island. Stainless Steel Appliances & Pot Lights! Oak Staircase With Iron Pickets! The Spacious Master Features A 4-Piece Ensuite With Separate Shower & Tub, Plus A Walk-Out To A Wood Deck. Finished Basement Includes A Bedroom, Kitchen & Full Washroom With Separate Entrance Via Garage! Whole House Is Professionally & Freshly Painted* Upgraded Light Fixtures Throughout The House! Upgraded Washrooms Counter-Tops! Conveniently Located Near Hwy 427, Hwy 50, Hwy 7, Parks, Trails, Schools, And All Amenities. (id:24801)
RE/MAX Realty Services Inc.
2043 Water's Edge Drive
Oakville, Ontario
Location, Location, Location! Welcome to the prestigious Bronte Marina community, where this stunning 4-bedroom home offers breathtaking sunrise views. Just steps from the lake, marina, Lakeside Park, and the scenic waterfront trail, this residence combines lifestyle and luxury.Perfectly upgraded with over $300,000 in premium renovations, this rare 70 x 119 ft lot presents exceptional potential to rebuild a larger dream home. The property boasts an artfully landscaped backyard, a gourmet kitchen, a professionally designed and renovated basement, and an inviting custom front porch.Additional highlights include an interlocking driveway with parking for six vehicles, an impressive front yard, and timeless curb appeal. This is truly a one-of-a-kind opportunity in Brontes most sought-after location. (id:24801)
Real One Realty Inc.
212 - 3563 Lake Shore Boulevard W
Toronto, Ontario
Boutique Watermark Residence! Bright and spacious 1-bedroom unit offering nearly 700 sq. ft. of functional living space. Features include 9' ceilings, laminate floors throughout in '2024, floor-to-ceiling windows, and open-concept living with a walk-out to a private balcony. The modern white kitchen is complete with quartz countertops and stainless steel appliances. The generous primary bedroom showcases a custom walk-in closet and a luxurious spa-inspired bathroom.. Originally designed as a 1+Den and converted by the builder into a larger 1-bedroom with a walk-in closet (can easily be reverted). Exceptional location just steps to the Lake, major transit hub (GO, TTC, MiWay), and only minutes to highways, the airport, and premier shopping. Amenities include a fitness room, rooftop deck with BBQ area, and party/meeting room. Conveniently attached to a street-front TD Bank. (id:24801)
Sutton Group Realty Systems Inc.
Bsmt - 7 Albright Road
Brampton, Ontario
Welcome to this bright and freshly painted 1 bedroom, 1bathroom basement suite with a private separate entrance. Brand new flooring in the kitchen with kitchen recently refreshed. The unit offers an open concept layout with lots of storage space and a large full 4 piece bath. Beautiful dark laminate flooring, pot lights throughout, updated kitchen with stainless steel appliances, full bath with tub, shared laundry, above grade windows. Separate side entrance with 1 parking spot in the driveway. Great street in a family friendly neighbourhood, close to schools, parks, shopping, transit and many other amenities. Tenant to clear snow to their entrance. Some furniture available including chairs and beds. Tenant to pay 30% of utilities. (id:24801)
Royal LePage Credit Valley Real Estate
512 - 38 Annie Craig Drive
Toronto, Ontario
Swap your city chaos for lakeside calm at 38 Annie Craig Dr #512. Welcome to this bright and modern 1+den suite, perfectly designed for both comfort and functionality. The open-concept living and kitchen space is bathed in natural light from floor-to-ceiling windows, creating an inviting atmosphere for relaxing or entertaining. The sleek kitchen features full-sized stainless steel appliances, plenty of cabinetry, and a clean contemporary finish that flows seamlessly into the living and dining areas. The bedroom offers large windows with serene views and plenty of room to unwind, while the versatile den provides the perfect work-from-home setup, reading nook, or dining area. Enjoy peace of mind with your dedicated parking space and storage locker convenient combination in this vibrant waterfront community. Step outside and take in all that Humber Bay Shores has to offer: scenic waterfront trails, parks, and beaches just moments from your door. Stroll to local cafés, restaurants, and shops, or hop on the nearby transit and highways for quick access to downtown Toronto. With breathtaking views, urban amenities, and a tranquil lakeside lifestyle, this condo truly has it all. Don't miss your chance to call this stunning lakeside retreat home! Property also available for sale by assignment. Contact listing agent for details. (id:24801)
Revel Realty Inc.
1119 Kelly Gate
Milton, Ontario
Immaculate, Stunning and Beautifully Renovated Semi-Detached Home, Located in a Quiet, Family Friendly Neighborhood. Featuring New Hardwood Flooring Throughout, a Brand New Modern Kitchen with Quartz Counter Tops, Smooth Ceilings on the Main Floor with Stylish Pot Lights. The Bright Breakfast Area walks out to a Fully Fenced Backyard with New Fresh Grade, New Staircase with Elegant Metal Pickets, and a Cozy Gas Fireplace. Upstairs Offers Generous Sized 3 Bedrooms, Including a Master Retreat with a Private Ensuite. Close to Schools, Parks, Transit, Highways, and so Much More. Absolutely spotless - Just Move In an Enjoy! (id:24801)
Homelife/response Realty Inc.
1504 - 215 Sherway Gardens Road
Toronto, Ontario
Available immediately. Welcome to 215 Sherway Gardens Rd, where style meets convenience! This spacious 2-bedroom split-layout condo features floor-to-ceiling windows that flood the space with natural light and create an open, airy atmosphere. The modern kitchen is equipped with stainless steel appliances, ample cabinetry, and generous counter space perfect for cooking and entertaining. The primary bedroom includes its own ensuite, while a large private balcony offers beautiful views of Lake Ontario. Situated directly across from Sherway Gardens Mall, you'll enjoy unbeatable access to shops, restaurants, grocery stores, cafés, TTC transit, and quick connections to the Gardiner Expressway and Highway 427. A fantastic opportunity to live in one of Etobicoke's most desirable communities! (id:24801)
Property.ca Inc.


