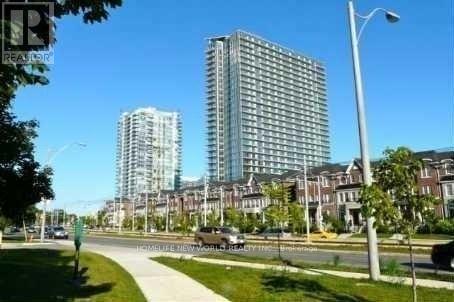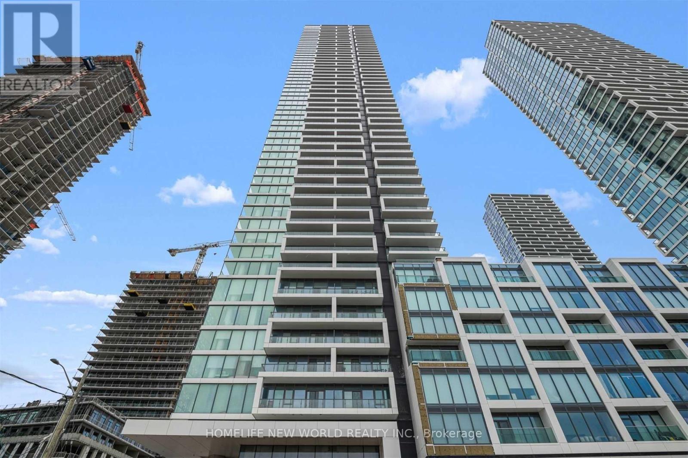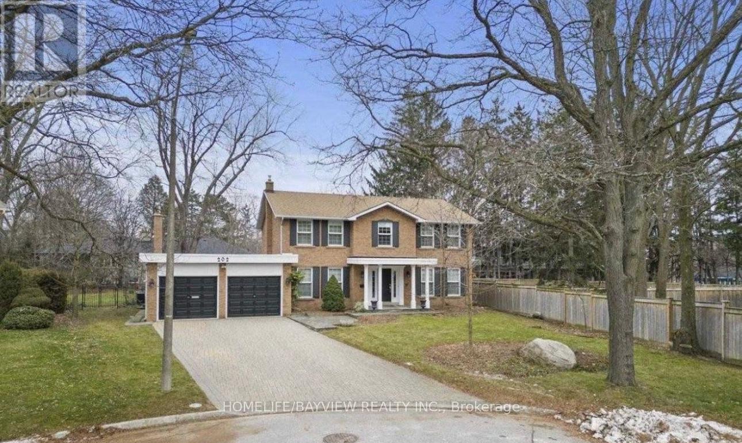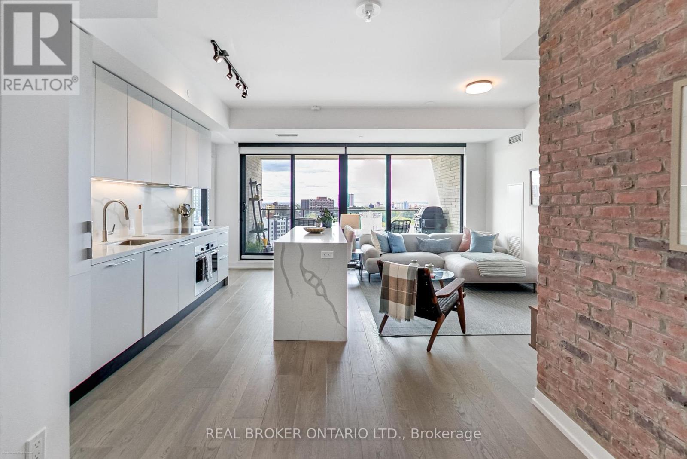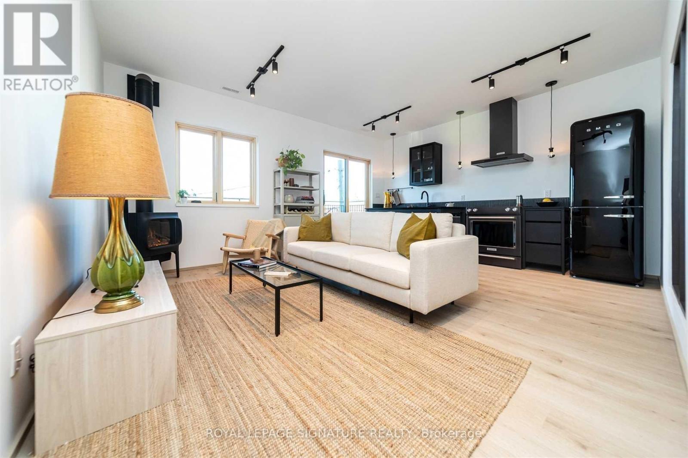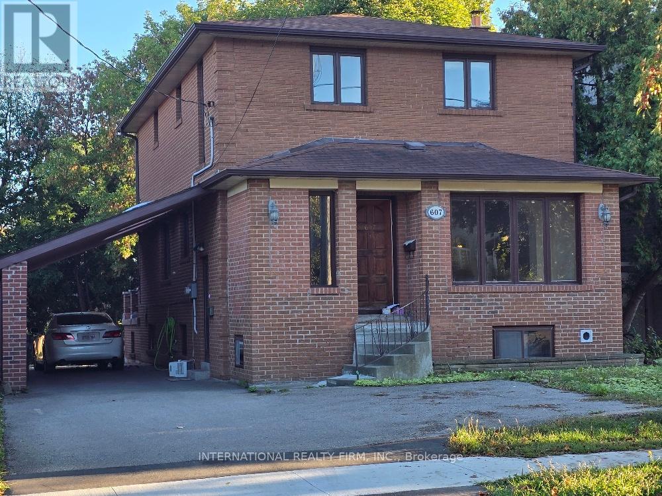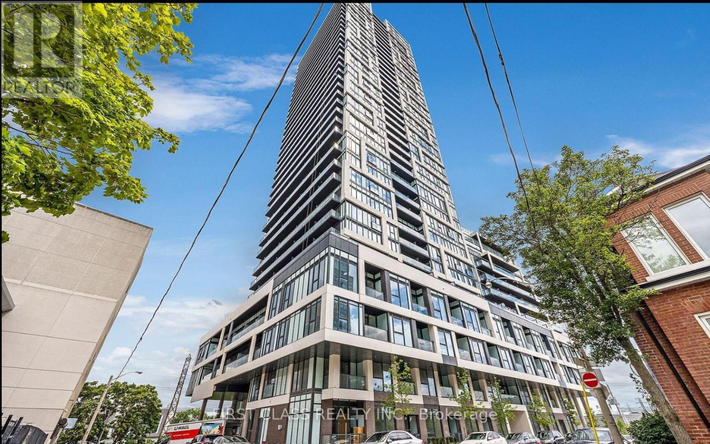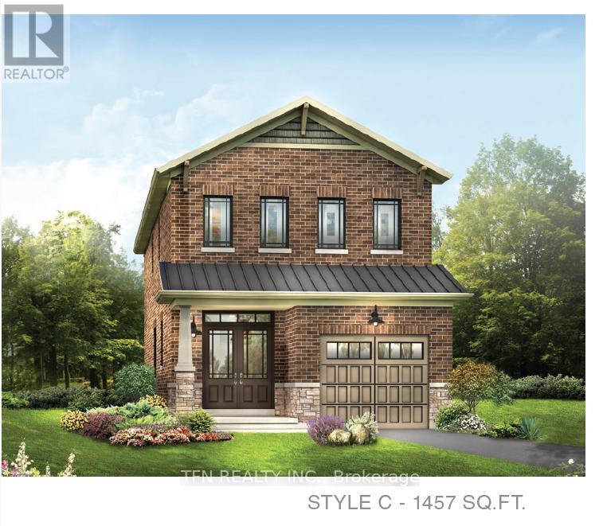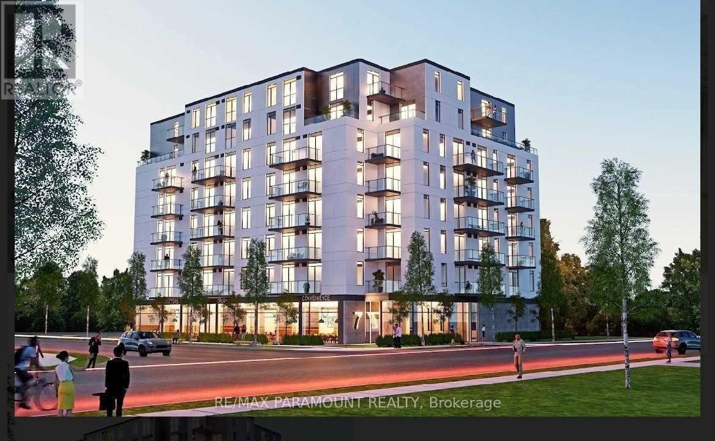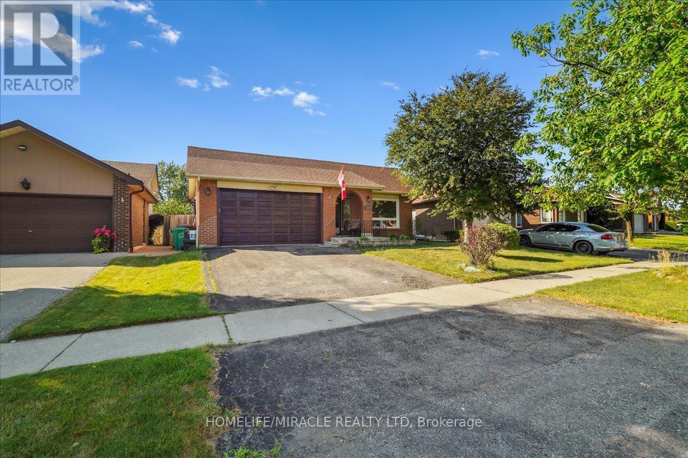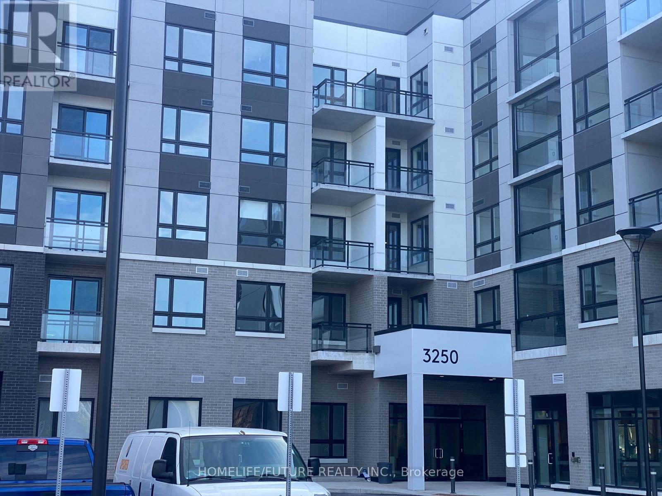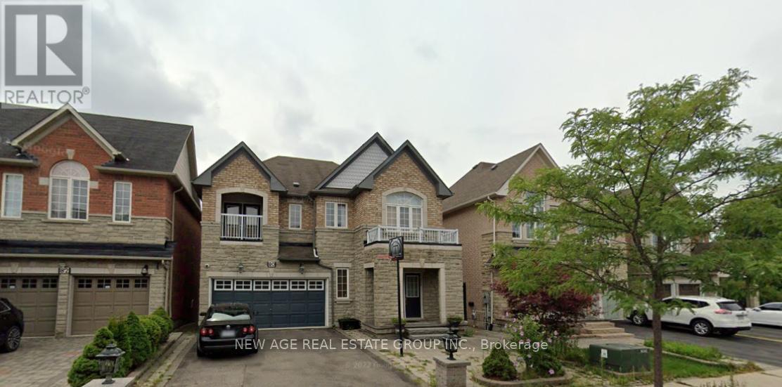3309 - 105 The Queensway
Toronto, Ontario
Lower Penthouse With Unobstructed Breathtaking Panorama View Of Lake Ontario, Humber River And Conservation Greenland! Stunning unit - 1formal Bedroom With bright windows, Upgraded gourmet kitchen With Granite Countertop And Stainless Steel Appliances. Practical Layout. Designer Finishes. 9 Feet Ceilings. 3 Minutes' Walk To Lakeshore, 10 Minutes' Walk To Beautiful High Park. Close To Costco And Plaza. Short Drive Or Walk To Trendy Bloor West Shops. Photos were taken when vacant, for illustration purposes only. (id:24801)
Homelife New World Realty Inc.
1503 - 950 Portage Parkway
Vaughan, Ontario
Luxury Tc3 , 2 Bed 2 Bath Facing East, Vaughan Metropolitan Transit Centre. Bright & Spacious Unit. 665Sqft +114 Sqft Balcony. Laminate Floors Throughout, Modern Kitchen W/ Integrated S/S Appliances, Quartz Countertop & Backsplash. Steps To Ttc Subway Station, Viva Bus Terminal, Shopping, Restaurants. Mins To Highway 400 & 407 And Near York University.**Tenant Pay For Utilities, No Parking** (id:24801)
Homelife New World Realty Inc.
Basemen - 202 Glenada Court
Richmond Hill, Ontario
Students & New-Comers Are Welcome. This Is A Two Bedrooms Unit In The Basement With Brand New Appliances And Washer And Dryer. Everything In This Unit Recently Renovated. Huge Breakfast Area And Bedrooms And Big Tv Room. Minutes Away From Yonge And Major Mackenzie Bus Station. Tenant Pays 1/3 of utility . (id:24801)
Homelife/bayview Realty Inc.
1203 - 200 Sudbury Street
Toronto, Ontario
Welcome to the perfect, upscale urban retreat you have been searching for. The open living and dining area is anchored by a brick feature wall and floor-to-ceiling windows that flood the space with natural light.The kitchen is equipped with high-end, full-sized appliances, a centre island with seating, and generous cabinetry for storage- perfect for both daily living and entertaining. Custom closets have been added throughout, maximizing space and keeping everything organized.Step out onto the south-facing balcony to take in views of Lake Ontario and the downtown skyline. A built-in gas line makes BBQing easy, while privacy-friendly window coverings allow you to enjoy the light while maintaining comfort.This boutique building offers a curated set of amenities, including a well-equipped fitness centre, 24-hour concierge, an inviting lounge, and outdoor spaces designed for gathering.The location speaks for itself right in the middle of Queen West. Local favourites like The Drake and The Gladstone are just around the corner, along with the green spaces of Trinity Bellwoods Park, the Ossington strip, and convenient TTC transit. Shopping, dining, and nightlife are all steps from your door.A move-in-ready home in one of Torontos most vibrant and connected neighbourhoods. (id:24801)
Real Broker Ontario Ltd.
5 - 36 Geary Avenue
Toronto, Ontario
Modern Loft Living On Geary Ave! You Won't Want To Miss Out On This Scandinavian-Inspired 2 Bed, 2 Bath Luxury Suite With High-End, Designer Finishes. With A Terrace For Outdoor Enjoyment, This Loft-Style Unit Spans Over 1,000 Sqft Of Interior Living Space & Features German Engineered Wood Floors Throughout. The Open Concept Living/Dining Space Is Highlighted By A Jotul Gas Fireplace & Makes The Perfect Canvas For An Extensive Entertainment Set-Up. The Gourmet Kitchen Looks Like A Page Out Of A Design Magazine, Boasting Full-Sized KitchenAid Black Stainless Appliances, A SMEG Fridge, Suspended Lighting, Fenix Counters & Clever Built-Ins. Walk-Out To The Private Decked Terrace For Al Fresco Living! Back Inside, The First Bedroom Has A Double Mirrored Closed & Is Flooded With Light Via A Rare Skylight & Large Interior Transom Window With Privacy Film. Enjoy A 3-Piece Spa-Inspired Semi-Ensuite With A Glass Shower Stall & Scandinavian Vanity. The 2nd Bedroom Has A Large Interior Transom Window With Privacy Film & Two Sets Of Double Mirrored Closets - This Space Will Make The Perfect Guest Bedroom, Yoga Studio, Gym or Nursery. Complete With A 3-Piece Ensuite Just As Spa-Like As The 1st. Incomparable Quality In One Of Toronto's Coolest Neighbourhoods! Steps From The City's Best Restaurants, Breweries & Art Studios. Includes 30 SqFt Basement Storage Space! Very Affordable Street Permit Parking Available - Check With The City! (id:24801)
Royal LePage Signature Realty
607 Coldstream Avenue
Toronto, Ontario
Spacious 2-storey house in prestigious Englemont-Lawrence Community, near parks, subway, buses, excellent schools, and shopping malls/plazas. Very quite and safe street near Bathurst/Lawrence. Big lot and back yard - good for enterteinment/parties and kids to play. The house consists of 2 separate units: 2 Story Spatious House of about 2000 s.f. with 4 bedrooms and 3 washrooms. Oversized Cold/Storage Room, Large Bright Windows, Doors Wood+Trim, Mouldings Throut, Thousands Spent on Upgrades, Private Drive - possible to park 8 Cars. It Has 3 entrances. Perfect for couples or families seeking a blend of space, confort and convinience in a prestigious location. Second unit is 2 bdrm+ den in the basement, about 700 s.f., with 2 separate entrances and parking space. Renovated thoughout, this spacious apartment features light oak-coloured laminate flooring. a good size kitchen and private ensuite lanudry.Perfect for professionals, couples or small families seeking a blend of confort and convinience in a prestigious location. If separately rented basement tenants willl cover about 1/3 of utilities and all other expenses that are not covered by lease agreement. Basement might be rented separately for $1790 and the house for $3990. (id:24801)
International Realty Firm
1005 - 5 Defries Street
Toronto, Ontario
Welcome to This Brand New River & Fifth by Broccolini! 2 Bed+2 Bath+1Parking+1Locker . Sun Filled Suite East View With No Obstruction. Modern And Mix & Match Color. Premium Finishes Throughout. Top Notch Amenities Enjoy World Class Amenities: Rooftop Terrace with Pool, Poolside Cabana, Firepit, Outdoor Dining ,Sports Lounge With Wet Bar, State Of The Art Multi-Functional Fitness Centre: Cardio, Weights, Aerobics Equipment, Boxing, Guest Suites,24 Hour Concierge & More! Steps to Green Space & Renewal Of Conservation Areas , Paths & Parks. Restaurants , Cafes, 7 Minute Walk To Eaton Centre. 2 Min Walk to Subway Station. Close By Toronto's Top Universities, Culture Centers & Hospitals. Don Valley Parkway Access Minutes Away. Experience the Truly Coveted Downtown East Location! Steps to TTC at Queen East/King East & Dundas St. (id:24801)
Homelife Landmark Realty Inc.
28 Canvas Crescent
Welland, Ontario
Assignment Sale. This Beautiful Brand New 3 Bedroom, 2.5 Bath Home is Nestled on a 40Ft Lot, With Thoughtfully Selected Upgrades. Phase 1 of Empire's Master-Planned Community, Where Modern Homes and Everyday Conveniences Meet the Serenity of Water-Inspired Living. Easy Access to Parks, Trails and Future Retail Spaces. Residents Can Enjoy an Active Lifestyle at the State-of-the-Art Empire Sportsplex Which Offers Pickleball, Tennis and Basketball Courts. Close to Neighbouring Towns of Niagara Falls, St Catharines and Hamilton, Connecting by Hwy 406 and QEW. (id:24801)
Tfn Realty Inc.
608 - 7 Erie Avenue
Brantford, Ontario
Grandbell Condos Is The First Master Planned Community In The City Of Brantford. This Boutique Building Offers Modern Finishes, Upscale Amenities, And Convenience. Grandbell Condos Is Located Minutes From Laurier University, The Grandriver, And A Newly Built Plaza With A Tim Hortons, Freshco, Beer Store, Boston Pizza, And Many Others (id:24801)
RE/MAX Paramount Realty
110 Blackthorn Lane
Brampton, Ontario
Welcome to this beautifully maintained 4-level backsplit, nestled on a quiet street in a highly sought-after neighborhood. Set on an expansive lot, this detached home offers a generous backyard and spacious deck perfect for entertaining, summer BBQs, and family gatherings. Step inside to a bright and welcoming living room featuring gleaming hardwood floors and a large picture window that fills the space with natural light. The chef-inspired kitchen is designed for both function and style, boasting pot lights, a pot filler, modern pendant lighting, a decorative backsplash, stainless steel appliances including a gas cooktop and double oven, and a large island with a breakfast bar for casual dining. An additional sunroom adds versatility to the main level, ideal as a reading nook, play area, or extra seating space. The lower-level family room offers a cozy retreat with laminate flooring, a wood-burning fireplace, and oversized windows. (id:24801)
Homelife/miracle Realty Ltd
110 - 3250 Carding Mill Trail
Oakville, Ontario
Brand New 1 Plus Den. Carding House By Mattamy Homes, Main Floor Give A High Ceiling And Lots Of Sun Light, Easy Access To Outdoor. (id:24801)
Homelife/future Realty Inc.
80 Tatra Crescent
Brampton, Ontario
Stunning 4 Br Detached Home Located On A Quiet Family Friendly Street- Very Bright, Ravine Lot, Double Door Entrance, Stainless Steel Appliances, Access From 2 Car Garage With Garage Door Opener, Balcony, All Bedrooms Have Walk In Closet And Attached Bath. Hardwood Floors On The Main Floor And Hallway, 9 Feet Ceiling At Main Floor. Walk To All Necessary Amenities And Minutes To Hwys! (id:24801)
New Age Real Estate Group Inc.


