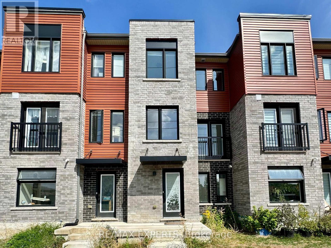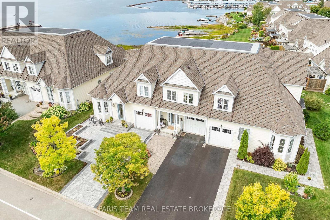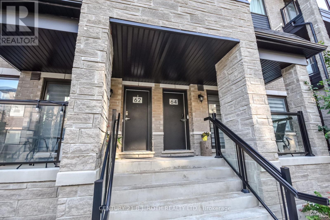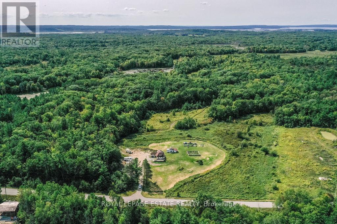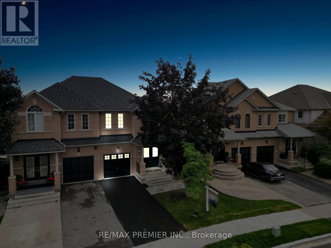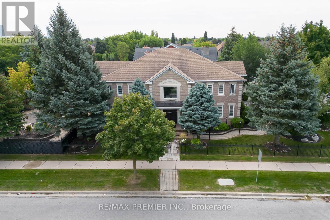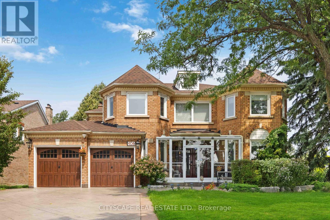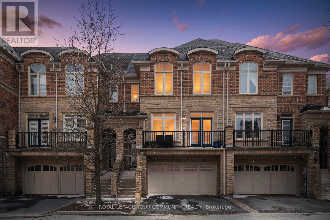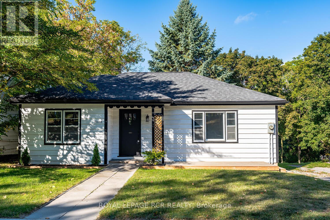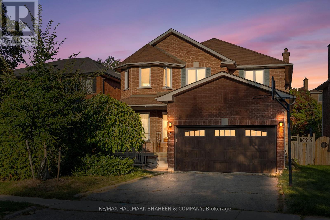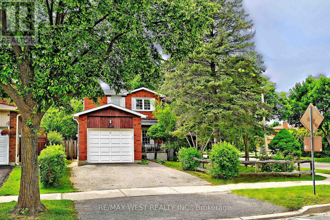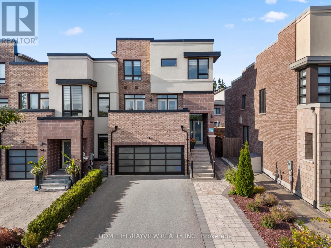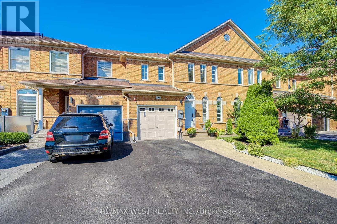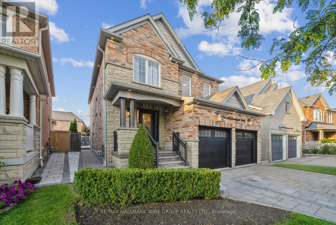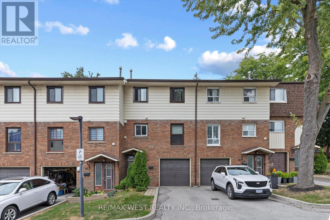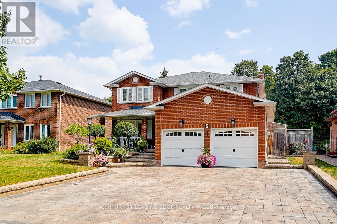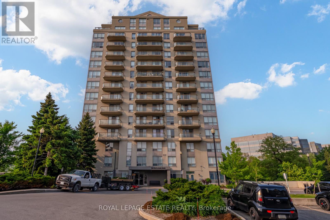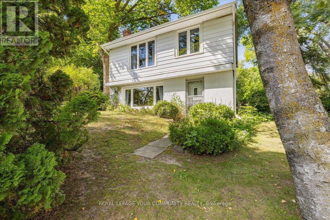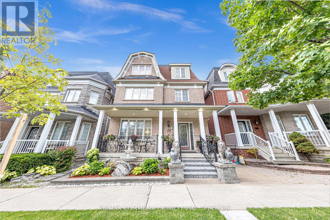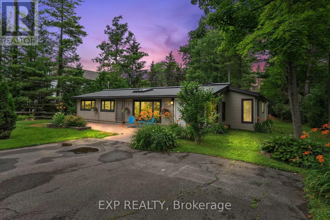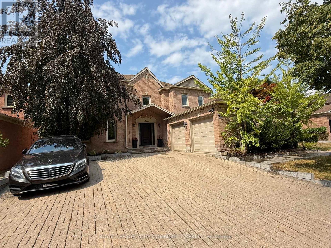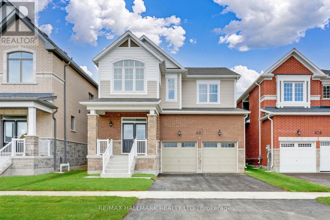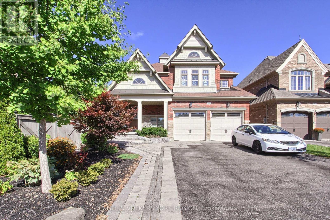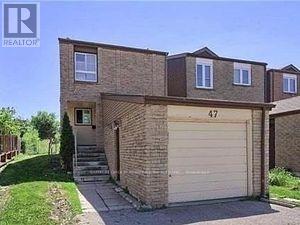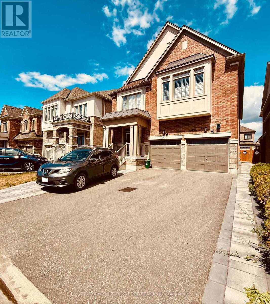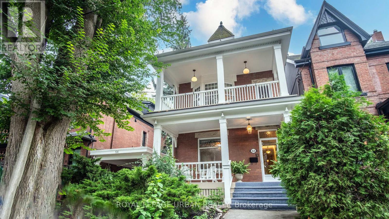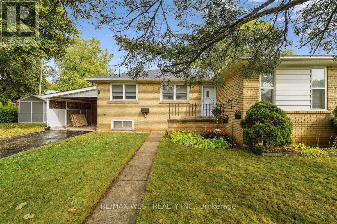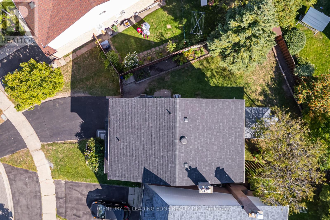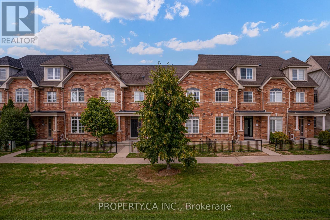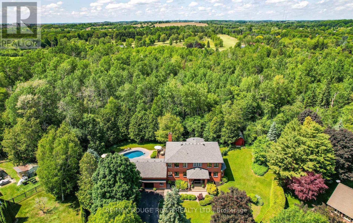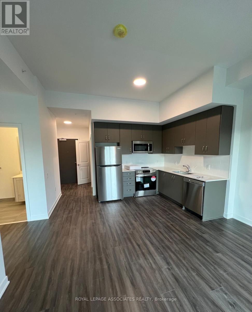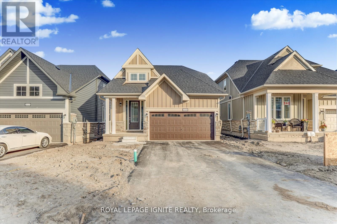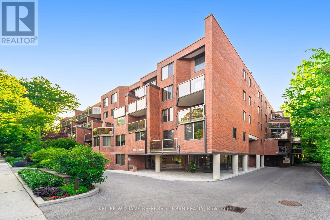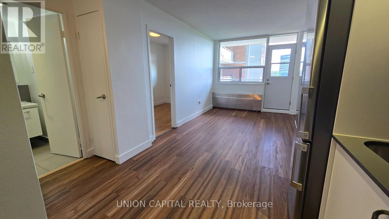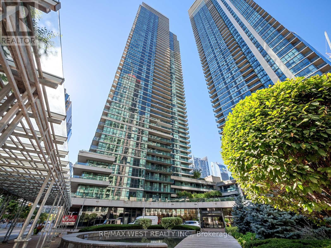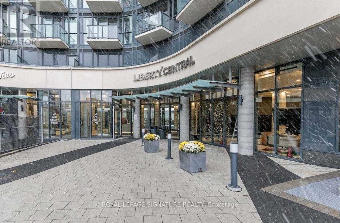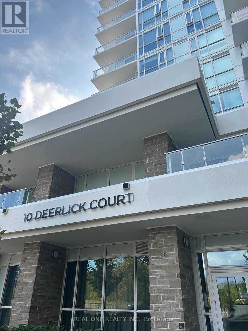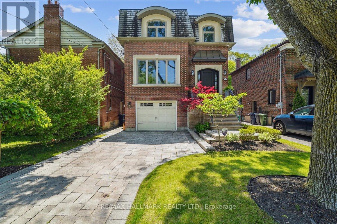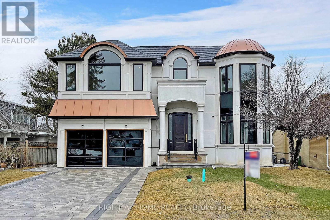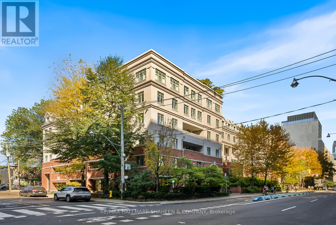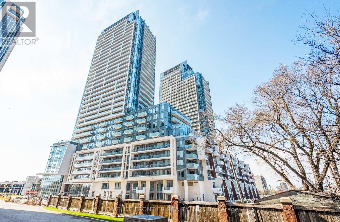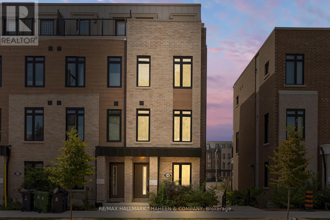67 Fairlane Avenue
Barrie, Ontario
Welcome to 67 Fairlane , stunning newly built three-storey modern townhouse, ideally located just south of Barrie close to the Go station and all essential amenities. This property offers the perfect blend of style, comfort, and convenience making it an excellent choice for first-time homebuyers or a smart investment opportunity.Featuring 3 spacious bedrooms, 1 full bathroom, and 4 parking spots, this home provides both functionality and room for growth. The modern design, thoughtful layout, and unbeatable location ensure a lifestyle of ease and value. (id:24801)
RE/MAX Experts
192 Wycliffe Cove
Tay, Ontario
Top 5 Reasons You Will Love This Home: 1) Beautiful freehold townhome in a sought-after waterfront community, offering low-maintenance living and stunning sunset views from your backyard 2) Fully finished and thoughtfully upgraded throughout, this turn-key home is move-in ready and even includes a pre-planned space for a future elevator 3) The upper level primary suite is a true retreat, showcasing water views, a spa-like ensuite with a large soaker tub, and plenty of room to unwind 4) Enjoy worry-free living with the homeowners association covering exterior maintenance such as grass cutting, snow removal, roofing, and exterior painting, all for $305/month (paid quarterly) 5) Ideally situated just minutes from the highway and within walking distance to the boat launch, beach, and marina, making every day feel like a getaway. 1,782 above grade sq.ft. plus a finished basement. (id:24801)
Faris Team Real Estate Brokerage
64 Appletree Lane
Barrie, Ontario
Modern Bungalow Condo Urban North Living at Its Best! Discover your dream home in this vibrant Urban North community! This stunning 3-bedroom, 2-bathroom bungalow condo offers 1,200 sq. ft. of stylish, open-concept living, designed for comfort, convenience, and entertaining. Highlights You'll Love: Soaring 9-ft ceilings & sun-filled great room with walk-out to a covered porch perfect for morning coffee or evening relaxation. A chef-inspired kitchen with quartz countertops, sleek cabinetry, upgraded hardware & stainless-steel appliances. Large and luxurious primary suite with walk-in closet & spa-like ensuite. Two additional bedrooms with oversized windows ideal for family, guests, or a home office. Extended single car garage for extra storage, including electric garage door opener & car port for additional parking. Lifestyle & Location: Steps to the GO Train, parks, trails, casino and shops, and just minutes to Lake Simcoe and Friday Harbour. Quick access to Highway 400 puts everything within easy reach urban amenities, lakeside relaxation, and endless recreation. This home offers the perfect combination of modern style and an unbeatable location, this property is ready for you to call home today. (id:24801)
Century 21 B.j. Roth Realty Ltd.
2488 Irish Line
Severn, Ontario
Welcome to 2488 Irish Line, Severn with just over 185 acres of natural beauty with endless potential! Approximately 10 acres are cleared, ideal for a hobby farm, while the expansive back acreage with trails makes this property a dream for hunters, ATVing, or simply enjoying the outdoors. The property includes a 3-bedroom, 2-bathroom home ready for your TLC or the perfect spot to build your dream residence. A 200 ft drilled well, septic system, and detached oversized garage measuring approximately 22X24 with electricity are already in place. Enjoy abundant wildlife, a quiet school bus route, and proximity to McClean Lake, with connections to the Severn River and Big Chute. Conveniently located just 30 minutes to Orillia or Midland, and only 1.5 hours to Toronto, this rare offering provides privacy, recreation, and endless opportunity in sought-after Severn. (id:24801)
Royal LePage Estate Realty
67 Colle Melito Way
Vaughan, Ontario
Welcome to this beautifully updated 3-bedroom, 3-bathroom semi-detached home in the sought-after Sonoma Heights community of Vaughan! Offering modern upgrades and a functional layout, this home is perfect for families and professionals alike. Freshly painted throughout, it features a brand-new driveway and interlock entranceway that create a stylish first impression. Inside, youll find spacious living and dining areas, a bright eat-in kitchen, and a large private yardideal for entertaining or family gatherings. Upstairs, the primary suite boasts its own walk-in closet and private ensuite, while two additional bedrooms share a full bath, providing ample space for the whole family. The finished basement offers even more living space, perfect for a rec room, home office, or gym. Located in a family-friendly neighbourhood close to schools, parks, shops, and transit, this home truly has it all. A/C 2023 , Furnace 2022, Roof 2015 (id:24801)
RE/MAX Premier Inc.
1 Radley Street
Vaughan, Ontario
This 5202 Sqft 5 Bedroom Home Plus 2470 Sqft Finshed Basement with 2 Bedrooms, Open Concpet Huge 2nd Kitchen, Great Room or Rec Room Being Completely Separate Quarters with a Separate Side Entrance making it a Self Contained Apartment for Tenants, Nanny or Sharing With Family. Situated on a Large Corner Lot with a Resort Like Backyard and a Inground SaltWater Pool, 2 Separate Sitting Locations with Pergola, Concrete Patios for Large Gatherings. Complete Privacy with Large Mature Trees. Fenced with Wrought Iron Fencing. Across from A Large Park. Withing Walking Distance To School, 20 Foot Ceilings in Entrance. You Will love the Double Staircase the Moment you Enter-. Pride of Ownership throuout. Renovated Kitchen with Center Island to Seat 4 More Guests Plus an Eat in Area to Seat 8 or More . Walking out to a Resort like Backyard. All Rooms oversized, almost 2 Master Bedrooms with full Ensuites. Immaculate Move in condition, shows 10+++ Upgrades & Updates too Numerous to Mention. Please See List attached. A Must See. (id:24801)
RE/MAX Premier Inc.
406 Weldrick Road E
Richmond Hill, Ontario
Bayview Hill * Beautiful home on a large irregular 79x151ft lot * Offers over 4400 sqft of living space * Corner fenced lot with ample room for landscaping with mature apple and ornamental trees * Conveniently located near the excellent Bayview Hill Elementary School and Bayview Secondary School * Also located near many amenities including a park, shopping center, and community center * Quality upgrades made throughout the home including: AC, roof, attic insulation, stamped concrete driveway, flooring, bathrooms, cabinetry, and kitchen * Beautiful composite deck and back yard porch with a sun-room over the BBQ. (id:24801)
Cityscape Real Estate Ltd.
118 Chapman Court
Aurora, Ontario
A stunning executive 2 car garage townhome featuring 3 spacious bedrooms and 3 bathrooms, providing ample space for families or professionals. The main floor boasts an open-concept layout, seamlessly integrating the living and dining areas, enhanced by large windows that allow natural light to flood the space. Kitchen has an island and ample cabinetry making it perfect for everyday meals and entertaining guests. Upstairs, the generous-sized bedrooms offer plenty of closet space and large windows, creating bright and inviting retreats. The master suite includes a private ensuite bathroom, providing a luxurious space to unwind. Features include a ground floor living space with fireplace, which can serve as a family room, home office, or fitness area, and an attached garage that enters directly into the house. Situated in a desirable neighborhood, close to shopping, schools, parks, and public transit, ensuring convenience for its residents. New furnace and air conditioner (2024), new roof (2023), new hot water tank (2025) (id:24801)
Royal LePage Your Community Realty
16948 Bayview Avenue
Newmarket, Ontario
A well maintained, bright and beautiful and updated detached Bungalow on Bayview avenue that is walking distance from Newmarket's downtown main street with all it's activities and facilities. Access to public transit and highways close-by. This home is in great condition and ready to move in to with lots of future potential because of it's ideal central location. (id:24801)
Royal LePage Rcr Realty
493 Blackstock Road
Newmarket, Ontario
Welcome to 493 Blackstock Rd, a remarkable family residence in the highly desirable College Manor community. This detached 2-storey home offers 2,411 sq. ft. of above-grade living space on a generous 46 x 120 ft. lot, ideally situated on a quiet, family-friendly block that concludes in a cul-de-sac, with perpetually local traffic. Designed with both comfort and versatility in mind, the layout includes four bedrooms, four bathrooms, and two full kitchens, perfectly accommodating family living, entertaining, or multi-generational needs. A key highlight is the registered accessory unit, complete with a private walk-up entrance from the front of the property. This thoughtfully designed space provides flexibility for extended family or the opportunity for rental income. Outdoors, the backyard strikes a balance between elegance and function, featuring professional interlocking paired with a lush lawn ideal for both entertaining and relaxation. A double-car garage and private double driveway further enhance convenience. The location is second to none: walk to Bogart Public School, Newmarket High School, and the nearby plaza, which features a Vince's Market grocery store, while enjoying seamless access to Mulock Drive, transit, and major routes. For recreation, residents are surrounded by green spaces and trails, with four parks and 22 recreational facilities close by. The Magna Centre, just a 5-minute walk away, offers pools, a track, and a gym, while Southlake Regional Health Centre is less than 2 km away, ensuring peace of mind for healthcare access. Blending comfort, convenience, and investment potential, a rare opportunity to own a truly versatile home. (id:24801)
RE/MAX Hallmark Shaheen & Company
348 Brownridge Drive
Vaughan, Ontario
Welcome to 348 Brownridge Drive! This beautifully maintained 3-bedroom detached home is nestled in one of Vaughan's most desirable family-friendly neighborhoods, basement with separate entrance for additional income.Featuring a spacious layout with sun-filled living and dining areas, a functional eat-in kitchen, this home offers comfort and warmth, Enjoy a private backyard perfect for entertaining or relaxing. Located just steps from top-rated schools, parks, Promenade Mall, public transit, and places of worship. A rare opportunity to live in an established community with everything at your doorstep! Fantastic investment opportunity in prime Vaughan location! Easily rentable with high tenant demand, Potential to add value with minor cosmetic upgrades. A perfect addition to your portfolio in a stable and appreciating neighborhood. Walk to schools, parks, shops, and transit. Quiet, mature street with easy access to Hwy 7 and 407. An amazing opportunity to own a detached home in a fantastic location! (id:24801)
RE/MAX West Realty Inc.
96 Anchusa Drive
Richmond Hill, Ontario
A Modern 2583 sq ft Luxury Modern End Unit Freehold Townhouse, Premium Upgraded Lot, Open Concept Layout With Plenty Of Natural Light Throughout The Day.4 spacious bedrooms and 4 bathrooms Large Kitchen W/Quartz Countertops And High-End GE PROFILE Appliances.2,583 Square Ft Above Ground As Per Builder, Finished Basement. 9Ft Ceiling For the Main Floor And 2nd Floor, engineered Hardwood Floors, Double Car Garage with 2 remotes, Lovely Garden. Professionally Finished Interlock In The Entrance And Backyard, Surrounded By Greenery And Steps To Lake Wilcox, Oak Ridges Community Centre & Pool, walking distance to Lake Wilcox Park, St. George Lake, Trails, top-rated School, Close to 404 & GO Train (id:24801)
Homelife/bayview Realty Inc.
294 Hawkview Boulevard
Vaughan, Ontario
Welcome to 294 Hawkview Blvd. This quaint townhouse is ideal for a first-time home buyer or empty nester. Offering spacious living and dining rooms, with a family size kitchen with a walkout to a picturesque backyard... Perfect for relaxing and enjoying nature. Conveniently located close to Hwy 400, Vaughan Mills Mall, new Cortellucci Hospital, various eateries and grocery stores, and several other amenities. (id:24801)
RE/MAX West Realty Inc.
254 Meadowhawk Trail
Bradford West Gwillimbury, Ontario
Welcome to this beautifully upgraded executive residence on a premium pie-shaped lot, showcasing fabulous curb appeal with an all-brick and stone façade, outside potlights and an interlocked driveway. Inside, engineered wide-plank hardwood floors flow through complemented by smooth ceilings on the main and second floor, elegant crown moulding with LED lighting, and a striking feature wall. The gourmet kitchen is a chef's dream, featuring stainless steel appliances and granite counters. Convenient main-floor laundry offers direct entry from the garage. An oak staircase with wrought-iron railings leads to the second floor, where you'll find four spacious bedrooms, including a luxurious primary suite with a walk-in closet and a 5-piece ensuite bath, plus an additional full 4-piece bathroom. The finished basement expands your living space with a kitchenette, 3-piece washroom, an extra room, a rec area and ample storage. Step outside to your private backyard oasis: a heated saltwater pool with a cascading waterfall, a 2-piece seasonal bathroom, cabana, pergola, and interlocking stonework. A dedicated mechanical room houses the pools pump, and heater for easy maintenance.This exceptional property blends luxury finishes, thoughtful upgrades, and resort-style bakyard perfect for entertaining and everyday living. (id:24801)
RE/MAX Hallmark York Group Realty Ltd.
41 - 88 Rainbow Drive
Vaughan, Ontario
Fabulous townhome available in the heart of Woodbridge, centrally located close to schools, shopping and public transportation. This turnkey property boasts 3 bedrooms, 2 bathrooms, 2 parking spots and is move-in ready, freshly painted throughout and featuring a newer white kitchen with farmer sink and stainless steel appliances. Finished rec room with fireplace and lower-level laundry room. The living room offers a walk-out to a lovely private deck where you can BBQ or simply relax. Enjoy outstanding community amenities including a heated pool, basketball court, and party room. Maintenance fee includes snow removal, roof replacement, brick maintenance, water, window replacement, high speed internet, cable TV, Bldg Insurance & more. (id:24801)
RE/MAX West Realty Inc.
7 Brogan Court
Markham, Ontario
Welcome to 7 Brogan Court, Raymerville one of a kind, first time on the market, and lovingly maintained by its original owner for over 40 years on a premium lot. Offering almost 3,800 sq.ft. above grade and over 5,500 sq.ft. of total living space, this unique property features an incredibly rare 6 + 2 BEDROOMS a layout you'll hardly ever find. Many of these rooms can be easily adapted to suit your lifestyle whether as additional work-from-home offices, a TV room, workout space, or games room, making this an exceptionally versatile home for todays needs. Nestled on a private and picturesque court, this home boasts a thoughtfully renovated extension, creating additional square footage and adding value. Inside, youll find a large kitchen with a separate eat-in breakfast area, crown moulding throughout the main floor, gleaming hardwood floors, and main floor laundry with a mudroom. Four separate entrances provide convenience and an added layer of safety. The bright, oversized family room is filled with natural light, and features a gas fireplace & surround sound system perfect for entertaining or relaxing. The fully finished basement includes 1 large rec room, 1 bedroom, a full kitchen, bar, and separate entrance, making it ideal for a rental suite, in-law suite, or multi-generational living. Ample storage space is also available. Outside, enjoy a 6-car driveway, a beautiful outdoor gazebo, green house, beautiful garden shed and a wonderful setting for summer entertaining. Families will appreciate the proximity to Ramer Wood Public School and Markville Secondary School, making school transitions smooth. A truly unique property and opportunity for a loving family. (id:24801)
Century 21 Leading Edge Realty Inc.
806 - 399 South Park Road
Markham, Ontario
Welcome to Edgewater at the Galleria Boutique Condo Living at the Crossroads of Markham & Richmond Hill. Experience the perfect blend of comfort, convenience, and charm in this thoughtfully designed 1-bedroom, 1-bathroom condo. Ideally situated on quiet South Park Drive just steps from scenic Vanhorn Park, this home offers peaceful surroundings while keeping you close to everything: Highway 7, transit, shopping, and dining. With 694 sq. ft. of interior space (MPAC) plus a generous 80 sq. ft. balcony, the suite feels bright, open, and spacious offering a rare sense of scale in a 1-bedroom layout. The open-concept living and dining area features a breakfast bar, new vinyl flooring (2024), and modern appliances (2023). The large primary bedroom includes double closets and a private walk-out to the balcony with sweeping park views, your own outdoor retreat. Additional features include in-suite laundry, exclusive-use parking and locker, and a secure entry system. Residents also enjoy boutique-style amenities such as a fitness centre, sauna, and a tranquil, landscaped common area, perfect for unwinding or connecting with neighbors. Whether you're a professional seeking a low-maintenance lifestyle or a couple looking for a quiet retreat with easy city access, this unique suite offers the best of both worlds: community, character, and modern convenience. Dont miss the opportunity to own a spacious condo in a boutique building with timeless appeal. (id:24801)
Royal LePage Estate Realty
22 Mulock Drive
Bradford West Gwillimbury, Ontario
Rarely Offered Detached Bungalow Situated On A Spacious And Private 163Ft X 189Ft Lot (0.72 Acres). Approximately 3000 Sqft Of Finished Living Space. This Gorgeous Home Features Wood Cathedral Ceilings, Floor To Ceiling Brick Fireplace, Elegant Kitchen With Granite Counter Tops, Stainless Steel Appliances, Updated Primary Ensuite, Pot Lights, Newly Finished Back Deck, Hot Tub, Renovated Basement With Spray Foam Insulation & Wet Bar & More. Mins To Hwy 400/Hwy 27. (id:24801)
Coldwell Banker Ronan Realty
258 Lakeview Boulevard
Georgina, Ontario
First time ever on MLS! Welcome to this impeccably maintained home in the heart of South Keswick! This home is perfect for first-time buyers, anyone looking to right-size, or anyone looking for an investment opportunity. Approximately 1000 sq ft finished living space. Upon entering the lower level, you will find an open concept kitchen with room for a table, or add an island with built-in seating area. The living room has a large south facing picture window, and a gas fireplace. On the upper level, you will find 3 generous bedrooms with closets and a 4-piece bathroom. The extra wide lot is treed and private, giving it a park like feel, with a few perennial gardens. There is a detached garage, great for storage and parking! This home is located walking distance to public and catholic elementary and high schools, shopping, dining, transit and of course Lake Simcoe to enjoy swimming, boating, and fishing. Just a 6 minute drive to HWY 404 for easy commutes to the new Costco in Newmarket, Toronto and all points in between. Approx 25 minutes to Upper Canada Mall in Nwmarket. Great location, great price, come have a look for yourself! You won't want to miss this opportunity. (id:24801)
Royal LePage Your Community Realty
94 Chambersburg Way
Whitchurch-Stouffville, Ontario
Nestled on a lush 54 x 101 foot lot in a peaceful, family-friendly neighbourhood, this exceptional bungaloft presents approximately 5,000 square feet of finished living space that combines timeless craftsmanship with thoughtful design. Rich hardwood floors sweep through the open-concept main floor and beyond. An elegant dining area at the front of the home flows into the butlers pantry and chef-worthy kitchen with expansive peninsula leading into a great room with soaring ceilings designed for both everyday comfort and memorable gatherings. The main-floor primary suite privately overlooks a peaceful garden and offers a serene four-piece ensuite, while upstairs awaits a versatile loft plus two generous bedrooms with a four piece shared bath. Downstairs, a walk-out lower level invites creative possibilities - think gym, media zone, or extra bedrooms - with a full bathroom and abundant built-in storage throughout. The backyard oasis is private and perfect for relaxing and enjoying nature. With a composite second story covered deck looking down onto the beautifully landscaped and hard-scaped yard below. Steps away from the Old Elm Go Station, perfect for commuters. All this just moments from top schools and local amenities, this rare offering is as flexible as it is striking. (id:24801)
RE/MAX All-Stars Realty Inc.
17 Rouge Bank Drive
Markham, Ontario
LUXURY LIVING IN A PRESTIGIOUS, FAMILY-FRIENDLY COMMUNITY This beautiful detached home sits in the quiet and family friendly Legacy Community. It features a bright layout, a modern kitchen with stainless steel appliances, 6-bedrooms, 4 bathrooms and a 920 sqft loft on the 3rd floor offering endless possibilities which adds luxury and functionality. This property also includes a detached garage, adding both convenience and extra storage. Together, these features bring LUXURY, PRESTIGIOUS, MODERN, ELEGANCE AND CONVENIENCE. (id:24801)
RE/MAX Community Realty Inc.
10 Maplewood Lane
Georgina, Ontario
Lakeside Living, Nature And Location - The Ultimate Lifestyle Without the Drive! Cottage Charm Meets Contemporary Style In This Pan-Abode Home, Situated On A Peaceful 100ft X 161ft Lot Along A Picturesque, Forested Laneway. Just Steps To The Briars Golf Pathway & Incredible Residents Sandy Beach - Fantastic Amenities To Enjoy, Without The Maintenanceor Waterfront Taxes!The Home Is Bursting With Timeless Character & Is Complemented With Big Ticket Updates Throughout, Including A Bright, Newer Kitchen With Quartz Countertops, Stainless Steel Appliances, Breakfast Bar & Lake Views. The Warm & Welcoming Dining Room With Space For 12+ People Is Designed For Making Memories With Friends & Family, & The Sun-Filled Living Room Features A Large Floor To Ceiling Window, Vaulted Ceiling With Skylight, Gas Fireplace Hook-Up & Nature As Your Backdrop. Relaxation Sets In As You Step Into The Primary Retreat, Featuring Double Walk-In Closets & Spa Ensuite With Double Vanity ('20). Plenty Of Room For Guests With A Junior Primary On The Other Side Of The House, Additional Bedroom, Office (Utility) Room, A Second Full Renovated Bath & Den With Walk-Out To Deck That Could Serve Many Purposes, Whether A Yoga Space, Study, Or Office. Enjoy Updated Laundry Room With Sink & Cabinetry, Plus A Spacious 4-Season Foyer! Outside, The Spectacular Yard & Greenspace Is Waiting For You, With A Large Multi-Tiered Deck With Gas Bbq Hook Up, 12ft x 12ft Insulated Shed With Hydro, Plenty Of Space For Growing Your Own Produce, Fire Pits & More. Keep Your Pups Safe With Existing Invisible Fence! Just Steps To Scenic, Pedestrian-Friendly Hedge Road For Walking, Cycling & More, Only 22 Min To Hwy 404 & 1 Hour To Toronto. (id:24801)
Exp Realty
20 White Lodge Crescent
Richmond Hill, Ontario
Spectacular, fully renovated dream home in prestigious Mill Pond! Originally a 5-bedroom model, thoughtfully converted to 4 spacious bedrooms (easily reversible). Featuring high-end finishes throughout: custom millwork, waffled ceilings, wainscoting, pot lights, wrought iron railings, built-in cabinetry, and custom closet organizers. Designer kitchen with upgraded cabinets, elegant brass handles, quartz peninsula with integrated natural wood table, brand new high-end appliances (cooktop, fridge, dishwasher), touch-activated faucet, and built-in water filtration system. Cozy family room with new gas fireplace. Renovated laundry with new washer & dryer. Spa-like 5-piece ensuite with oversized double shower and freestanding tub.Enjoy a beautifully landscaped backyard with an in-ground swimming pool and garden shed-perfect for outdoor living and entertaining. Parking for the whole family with a 2-car garage and 6-car driveway.Located in one of Richmond Hills most sought-after neighbourhoods, known for its top-ranking schools and strong sense of community-a magnet for families looking to give their kids the best start. This is truly turnkey luxury living in a location everyone wants to call home. (id:24801)
Royal LePage Your Community Realty
630 Newlove Street
Innisfil, Ontario
Brand new and never lived in, this stunning 2,465 sq ft above-grade home, The Ashton model, is located on a large 39.3 ft x 105 ft lot in Innisfil's highly anticipated Lakehaven community, just steps from the beach. Designed with families in mind, the main floor features 9 ft ceilings, a spacious eat-in kitchen with quartz countertops, a walk-in pantry, and a separate dining area, all flowing into the open-concept great room with a cozy gas fireplace. Upstairs also features 9 ft ceilings and offers four generous bedrooms including a luxurious primary suite with a walk-in closet and a spa-like ensuite with quartz countertops, plus the convenience of upper-level laundry. All four bedrooms feature walk-in closets! The deep backyard is full of potential for outdoor living, and you're just moments from parks, trails, and the beach. This is a rare opportunity to own a brand new, never lived in home in one of Innisfil's most exciting new communities. (Taxes are currently based on land value only assessment-taxes will be reassessed at a later date) (id:24801)
RE/MAX Hallmark Realty Ltd.
Bsmt - 4 Valley Point Crescent
King, Ontario
Beautifully finished 2 bedroom basement apartment with a den available for lease in one of King City's most prestigious neighbourhoods. This spacious and spotless unit features 9-foot smooth ceilings with pot lights, luxury vinyl flooring that mimics hardwood, and a private separate entrance for added privacy. The open-concept kitchen showcases quartz countertops, a stylish backsplash, and custom soft-close cabinetry, while the spa-like bathroom is highlighted by a modern glass shower enclosure. A generous ensuite den with sliding barn doors offers flexible use as a home office, nursery, guest room, or walk-in closet. Rare parking for two vehicles and rent inclusive of utilities add incredible value. Located on a quiet, upscale street near parks and trails, and just minutes from the King City GO Station, this thoughtfully designed apartment is perfect for a single professional or couple seeking comfort and quality in a highly sought-after community. Photos are virtually staged (id:24801)
Engel & Volkers York Region
47 Riviera Drive
Vaughan, Ontario
Awesome Investment Opportunity! Live In & Rent Out! Finished Basement Apartment With Separate Side Entrance, 2 Kitchens, 3Bath, Newer Roof, Newer Floors On The First Level, Updated Washrooms, Freshly Painted. Excellent Location In Glen Shields! Steps from a park and public transit, with easy access to York University, shopping, community centers, libraries, sports facilities, and top-rated schools.A must see!!! VTB available. (id:24801)
Sutton Group-Admiral Realty Inc.
Bsmt - 30 Huggins Drive
Whitby, Ontario
Spacious 3 bedroom / 3 bath Legal Basement apartment for Lease In A Sought-After New Build Community In Whitby. Enjoy Vinyl Flooring Throughout & Tons Of Pot lights All Over The Unit. Kitchen With Stone Countertop, Breakfast Island, Newer Appliances. Ready For You To Move In And Enjoy. Conveniently Situated Near Top Rated Schools, Shopping, Parks, Hwy 412 And Transit! (id:24801)
Century 21 Leading Edge Realty Inc.
64 Brooklyn Avenue
Toronto, Ontario
An Edwardian Landmark on one of Leslievilles most loved tree-lined streets, this rare three-storey detached blends timeless character with exceptional flexibility. Lovingly cared for by the same owners for 45 years. It is currently configured as a Duplex with two self-contained units but could be easily converted back to a spacious Single-Family Home. From the covered front Veranda, step into elegant principal rooms featuring Crown Moldings, Original Hardwood Floors, French Doors, and Decorative & Operative Fireplaces. Sun-Filled Bay Windows overlook the Side Garden, while bright Eat-In Kitchens on both the Main and Second Floors open to private Verandas and a landscaped backyard oasis. Across all three levels you will find generous living and dining spaces, up to six Bedrooms, multiple full Baths, and a Finished Lower Level with Laundry and Storage. The property offers a Private Drive with parking for two, including a freestanding Pillared Carport. Original architectural details throughout, and exciting potential for multi-generational living, & a Laneway Suite. Steps from Queen Street E, Hideaway Park, Top-Rated Schools, Shops, Cafes, TTC and the Ontario Relief Line, with easy access to downtown and major highways, 64 Brooklyn Avenue is more than a home. It is a rare opportunity to own a timeless piece of Leslieville History. (id:24801)
Royal LePage Urban Realty
20 Parkfield Avenue
Toronto, Ontario
Welcome To 20 Parkfield Avenue, A Beautifully Renovated 3 Bedroom, 2 Bathroom Semi-Detached Home In The Heart Of Sought-After Leslieville! Situated On A Quiet, Tree-Lined Street, This Bright And Inviting Residence Perfectly Combines Modern Comfort With Urban Convenience. An Open-Concept Main Floor Showcases Spacious Living And Dining Areas, Hardwood Floors, And Large Windows That Fill The Home With Natural Light. The Modern Chefs Kitchen Features Sleek Stainless Steel Appliances And A Breakfast Bar, Perfect For Casual Dining And Entertaining. Upstairs, 3 Generously Sized Bedrooms Offer Comfortable Living Space; The Primary Bedroom Comes Complete With Large Picture Window Overlooking The Picturesque Front Yard And Built-in Storage. The Fully Finished Basement Provides A Large Versatile Recreation Area Complete With A Full Bathroom - Enough Room For A Kid's Play Area, Home Office, Or TV Lounge. Outside, A Low-Maintenance Backyard With Large Deck Creates A Private Setting For Outdoor Gatherings And Relaxation, While Rear Laneway Access Offers Convenient Private Parking. Located On A Family-Friendly Street Just Steps To 24-Hour Transit, Greenwood Park (Sports Fields/Ice Rink/Swimming Pool/Splash Pad/Playground/Dog Park), And All The Shops, Cafes, And Restaurants That Make Leslieville One Of Toronto's Most Vibrant Neighbourhoods. (id:24801)
Property.ca Inc.
195 Toynbee Trail
Toronto, Ontario
Attention all first-time home buyers and renovators! This incredible corner lot bungalow offers immense potential. This immaculately kept home has been cherished by the same owner for over 60 years. This 3-bedroom home boasts a fantastic layout, featuring an oversized living room filled with natural light, original hardwood floors, and three large windows. This space seamlessly leads into the kitchen with a combined dining area, offering tons of potential and perfect for entertaining. A separate entrance provides potential for added income or a multi-family dwelling. The huge, partially finished basement includes a large recreational space, potential for a massive workshop, and a separate laundry room, all waiting for your finishing touches. The large corner lot is a gardener's dream. Located in an AAA location, this property is very close to the GO train, great schools, trails, and many amenities. (id:24801)
RE/MAX West Realty Inc.
6 Wheaton Grove
Toronto, Ontario
Welcome to 6 Wheaton Grove, a beautifully updated home tucked away on a quiet cul-de-sac in Scarborough. With over $50,000 in upgrades (2020), this property combines comfort, style, and functionality. The main floor features a modern open-concept design (2022) that seamlessly connects the kitchen and living roomperfect for family living and entertaining. The home is freshly painted with updated baseboards (2020) and includes elegant porcelain tile flooring throughout the kitchen, powder room, foyer, and extending into the basement bathroom and entryway. Upgrades include a new roof (2022), 100-amp electrical panel (2016), and hardwood stairs to the upper level (2019). The basement was fully updated in 2025, including new vinyl stairs, making it a true extension of the home. The fully finished basement is a standout feature, offering a brand-new 3-piece bathroom, a kitchenette with quartz counters, sink, and stainless steel fridge, a spacious fourth bedroom, and an additional room ideal as a playroom, office, or storage. With its layout and amenities, the basement also presents the potential for a mother-in-law suite. Outside, the home is beautifully landscaped from front to back, featuring a garden shed, gazebo, raspberry bush, vegetable garden, mature trees, flowers, and shrubs. Bonus features include a Ring video doorbell for added peace of mind. Located Close To The Go Station, Upcoming Eglinton Transit Expansion, Hospitals, Shopping, And Golf, This Home Offers Both Convenience And Strong Future Growth Potential. Families Will Also Appreciate The Wonderful Local Schools, Including A Nearby Middle School (Jk To Grade 8). ** This is a linked property.** (id:24801)
Century 21 Leading Edge Realty Inc.
58 Wicker Park Way
Whitby, Ontario
Welcome to this bright and inviting 2-bedroom, 2-bathroom townhouse, offering roughly 1,100 sq ft of living space in Whitby's sought-after Pringle Creek neighbourhood. Blending comfort and convenience, this home features soaring cathedral ceilings that fill the space with natural light, a modern kitchen with stainless steel appliances, and a rare double car garage (3 parking spots total). Enjoy stress-free living with lawn care and snow removal included in the maintenance fees making day-to-day living that much easier. With schools, shopping, and major highways just minutes away, this home is ideal for commuters and families alike. Move-in ready and designed for easy living, this townhouse is truly the perfect place to call home. (id:24801)
Property.ca Inc.
10 Kresia Lane
Clarington, Ontario
Welcome to 10 Kresia Lane, an executive estate on 1.22 private acres in one of Courtice's most prestigious neighbourhoods. Offering nearly 6,000 sq ft of finished living space, this home combines luxury, privacy, and lifestyle in a truly unique setting. The backyard is a resort-style retreat, featuring a heated inground pool with new liner and pump (2024), wrap-around deck, refinished concrete patio, and mature trees for total seclusion. A 240 sq ft workshop/shed provides practical space for storage or hobbies, adding versatility to the backyard setting. Inside, the chefs kitchen is the heart of the home, boasting a 10-ft quartz island, Wolf 6-burner gas stove with pot filler, built-in appliances, custom pantry, and stacked glass cabinetry. The kitchen opens to a great room with a skylight, stone fireplace, and walkout to the deck. Formal living and dining rooms with elegant trim, hardwood floors, and an executive office complete the main level. Upstairs, the primary suite offers a spa-like 5-pc ensuite with soaker tub and walk-in closet. Three additional bedrooms provide generous space with built-ins. The finished basement adds 2,000+ sq ft with rec room, games area, office, bedroom, full bath, and ample storage. An oversized 3-car garage with epoxy floors and cabinetry completes this one-of-a-kind property. Please see the attached feature sheet for full details and upgrades. (id:24801)
RE/MAX Rouge River Realty Ltd.
409 - 525 Wilson Avenue
Toronto, Ontario
Incredible Opportunity to make your home at Gramercy Park in growing Wilson Village Community! Spacious and Cozy, this thoughtfully designed 1 Bedroom + Den, 1 Bathroom suite offers 600 square feet of modern living space, ideal for first time buyers, young professionals, or anyone seeking a comfortable and convenient urban retreat in an exceptionally well managed building! The open-concept layout features a bright living and dining area with large windows that fill the space with natural light. Walk out to your private East facing balcony and enjoy a cup of coffee in the morning sun, the perfect additional living space for a quiet night in or creating a charming garden oasis. Spacious granite countertops for meal prep and ample cabinetry makes cooking and entertaining friends and family a pleasure. The oversized den offers versatility and can easily serve as a home office, living room or guest space. Enjoy the included convenience of your own private & clean underground parking space and secure locker storage As a resident of Gramercy Park, you'll enjoy access to exceptional amenities such as a 24-hour Concierge and Security, Indoor Pool and Hot Tub, Fully Equipped Gym with Yoga Studio, Pet Spa and Dog Run, Visitor Parking, EV Car Chargers, Party Room, Private Dining Space, Guest Suites, BBQ and Outdoor Dining Patio and more! The perfect location for commuters, just steps from Wilson Subway Station, TTC stop at your door, minutes from Yorkdale Mall, Downsview Park, Highway 401, this well-managed and vibrant community offers unbeatable access to shopping, dining, parks, local events and fantastic schools. (id:24801)
Forest Hill Real Estate Inc.
108 - 385 Arctic Red Drive
Oshawa, Ontario
Welcome To Spacious 1+1 Bedroom Condo Unit Conveniently Located In The Heart Of Oshawa's Beautiful Windfield's Community! Minutes To Ontario Tech University & Durham College And public transit. Laminate Floor Throughout, Quartz Countertops, Ensuite, Laundry. Conveniently located a short walk to Durham College, Ontario Tech University, Costco, and Steps To Rio Can Shopping Plaza, Restaurants & Shopping. Minutes To Highway 407, 412 & Public Transit. Close To All Amenities (id:24801)
Royal LePage Associates Realty
519 Hudson Crescent
Midland, Ontario
Welcome to 519 Hudson Crescent, a stunning brand-new home located in the heart of Bayport Village, Midland nestled in a pristine natural setting along the shores of beautiful Georgian Bay. This is a rare opportunity to own a home as breathtaking as its surroundings. Just 90 minutes from Toronto, Bayport Village offers a once-in-a-lifetime chance to live in one of Canadas most picturesque recreational areas. This spectacular bungaloft features:4 Bedrooms & 4 Bathrooms, Gleaming hardwood floors on the main level, Elegant oak staircase, Upgraded kitchen with quartz countertops, Soaring ceilings in the great room, Spacious lookout basement with rough-ins for a bathroom and central vacuum. Enjoy the lifestyle that comes with being just steps from the Bayport Yachting Centre, a full-service marina with slips for over 700 boats. Not a boater? Take a relaxing stroll along the boardwalk or unwind on the docks, surrounded by the serenity of the bay. Don't miss out on this incredible opportunity to live in a home that blends luxury, comfort, and nature. (id:24801)
Royal LePage Ignite Realty
3710 - 88 Blue Jays Way
Toronto, Ontario
Gorgeous Luxury Bachelor Studio At Bisha Hotel & Residences Where Residents Will Experience Luxury Living In The Heart Of Toronto's Entertainment District. Enjoy the downtown view and living. 9-Foot High Ceiling, Large Floor-To-Ceiling Insulated Windows. Steps To Public Transit And Everything You Need Is At Your Doorstep. Endless Restaurants, Lounges, And Shops. Designer Suites Offering The Finest Interior And Finishes. 24 Hour Concierge. This Unit Comes With Locker. (id:24801)
Everest Realty Ltd.
109/209 - 30 Glen Elm Avenue E
Toronto, Ontario
Discover an exceptional opportunity to own in one of Torontos most coveted boutique buildings tucked away on a quiet court. This spacious 1,240 sq' two-storey residence offers a rare blend of privacy, tranquility, and outdoor living. Enjoy seamless indoor-outdoor flow with a generous 20' x 10' private terrace surrounded by lush, manicured gardens. The open-concept living and dining space offers a comfortable and airy layout. The kitchen offers ample cupboard space, generous counter space, and quality appliances. Upstairs, the primary bedroom features a large walk-in closet and walk-out to a second outdoor terrace, offering a quiet spot to relax with garden views. The second bedroom has a large window, and double closet. This beautifully maintained, low-rise 41-unit building is known for its community feel, beautiful landscaping, and impeccable care. Walk to everything; subway, shops, Balfour Trail, parks, schools, and top local restaurants. (id:24801)
Keller Williams Referred Urban Realty
1005 - 230 Oak Street
Toronto, Ontario
Welcome to this upgraded 1-bedroom condo at 230 Oak Street, ideally situated at River Street and Dundas St E a prime downtown Toronto location with unbeatable convenience and growing appeal. Renovated in 2015, this suite features a modern kitchen with updated cabinetry and finishes, a fully renovated bathroom with contemporary fixtures, and new hardwood flooring throughout, offering a fresh, stylish feel with lasting quality. The open-concept living/dining area is ideal for everyday living and entertaining, while the spacious bedroom includes ample closet space and natural light. Located in a well-managed, established building with access to TTC, parks, trails, grocery stores, and local community amenities. Just minutes from Regent Park, Cabbage town, and the downtown core this neighborhood continues to benefit from major revitalization and investment. Parking available for $140/month, and locker rental for $45/month, providing added convenience and storage flexibility. (id:24801)
Union Capital Realty
3104 - 33 Bay Street
Toronto, Ontario
Breathtaking 2-Bedroom Corner Suite at Pinnacle Centres Success Tower with a Large Private Terrace Showcasing Panoramic South-West Views of the CN Tower, Scotiabank Arena & Lake Ontario. Featuring Floor-to-Ceiling Windows, a Modern Kitchen with Granite Counters & Stainless Steel Appliances, This Sun-Filled, Spotless Unit Offers a Spacious Layout and Comes Move-In Ready with Parking Included. Steps to Union Station, GO Transit, the Financial District, Shops & Dining. (id:24801)
RE/MAX West Realty Inc.
1513 - 51 East Liberty Street
Toronto, Ontario
1-Bed + 2 Balconies | Lake & Sunset Views | Liberty Village | Liberty Central |- Experience urban living in this rare unique corner unit, 1-bedroom, 1-bath, perfectly positioned on the 15th floor with two private balconies offering all day natural light, beautiful sunsets, sweeping south & southwest views of Lake Ontario and the city skyline. This thoughtfully designed 618 sq. ft. home + 113 sq. ft. outdoor space features 9 ft ceilings, a dramatic wall of windows, and light-filled interiors that transition beautifully from sunrise to Instagram-worthy sunsets. You'll love the modern island kitchen with granite counters, ample cabinetry, stainless steel fridge, stove, dishwasher, microwave & range hood, combo washer/dryer (new). All light fixtures, custom window blinds, and one locker included. Photos digitally staged. 24/7 concierge, world-class amenities including guest suite, and vibrant community living. Steps to Liberty Village shops & dining, King & Queen West, Trinity Bellwoods & Stanley Parks, with quick access to TTC, Union Station, and Billy Bishop Airport.Don't Delay! Your new home awaits. (id:24801)
Royal LePage Signature Realty
828 - 150 Sudbury Street
Toronto, Ontario
Welcome to the the West Side Gallery Lofts. Fantastic unit located in the Heart of vibrant Queen West with every amenity at your door step or a glorious walk down Queen / King Street. Embrace this location with a quick walk to an endless supply of delicious restaurants, cafes, bars & some of the most interesting shops & boutiques in the city. Well connected to Transit. Bright, spacious with 9' ceilings.2 bedrooms & 1 parking spot, and 1 locker included. Landlord is open to a longer-term lease. A true loft experience to enjoy the city at its finest. (id:24801)
Chestnut Park Real Estate Limited
817 - 10 Deerlick Court
Toronto, Ontario
North York Elgent Condo Unit For Lease. South Facing Ravine View One plus Den (642Sf +78 Sf)Comes With 2 Baths, 1 Parking And 1 Locker. Open Concept with High ceilings and Big windows. Stainless Steel Appliances. Window Coverings. Prime Location, Close To Restaurants, Supermarket, Mall, Parks, Public Transit, Hwys. Just Move In And Enjoy. Perfect For A Bachelor Or A Small Family. (id:24801)
Real One Realty Inc.
135 Glenvale Boulevard
Toronto, Ontario
This executive family home showcases the timeless elegance and refined craftsmanship of the Transitional style. Designed by Lorne Rose, the home features high-quality materials and showcases attention to detail and luxury upgrades throughout. Character details, such as crown mouldings and millwork, add understated luxury and classic elements to this modern home. The largest living space for lot size due to 1200 additional sqft added to the floor plan. The bright, airy interior seamlessly connects formal sitting and dining areas, centred around a large gourmet kitchen with a built-in oven, gas cooktop, and modern appliances. It opens to a family room with a fireplace, creating a warm and inviting space that makes this home perfect for daily life and entertaining. Upstairs, the property offers four bedrooms, including two with en-suite bathrooms. The primary suite provides a private retreat with a walk-in closet and a spa-inspired bathroom. The sunny basement boasts soaring ceilings, a spacious recreation room with a walkout to the yard, and an additional bedroom and full bathroom, offering versatile living options. The outdoor space features a deck for al fresco dining, a spacious yard, and an irrigation system in both the front and back yards. The extra-large garage provides ample space for a car, workspace, and bicycles. Located on a tree-lined street in the desirable Leaside High School district, close to the Sunnybrook trail system, Uptown shops, cultural hotspots, and downtown, this home offers the ultimate Toronto lifestyle for executive families seeking a vibrant, family-friendly neighbourhood. (id:24801)
RE/MAX Hallmark Realty Ltd.
10 Jocelyn Crescent
Toronto, Ontario
This exceptional custom-built executive residence, located in the heart of Don Mills, offers a perfect blend of elegance and everyday comfort. With approximately 5,300 sq. ft. of thoughtfully designed living space, it is an ideal sanctuary for modern family living and sophisticated entertaining. Upon entering, you are greeted by a grand foyer with soaring ceilings and exquisite millwork, setting the tone for the entire home. The seamless flow leads to generously sized principal rooms, with 10-foot ceilings on the main floor and 9-foot ceilings on the second level. Rich materials and fine craftsmanship adorn every corner of this home, creating a sense of both sophistication and warmth. At the heart of the home lies a chef's dream kitchen featuring custom walnut cabinetry, high-end appliances, and a contemporary design that is both functional and visually striking. Whether hosting elegant dinner parties or preparing meals for the family, this kitchen is designed to impress. The luxurious primary suite offers a spa-inspired ensuite bath with heated floors, providing a personal retreat for relaxation. Additional features include a main-floor office, perfect for quiet workdays, and a lower-level walk-up with rough-ins for a home theatre, sauna, and space ideal for a nanny or in-law suite. Every detail of this residence reflects quality, from the custom stone and brick exterior to the carefully chosen fixtures and finishes. Located in one of Toronto's most desirable neighbourhoods, this home is just steps from the Shops at Don Mills, offering upscale dining, boutique shopping, and everyday conveniences. Nearby parks, good schools, the Don Mills Trail, and Edwards Gardens further enhance the lifestyle offered by this exceptional property. More than just a home, it's a lifestyle defined by comfort, elegance, and convenience. (id:24801)
Right At Home Realty
331 - 500 Richmond Street W
Toronto, Ontario
Tucked into the heart of Torontos Fashion District, this two-storey condo feels like a downtown townhouse in the sky. With just five floors in the building, theres no endless waiting for elevators, life here is easy. The main level is open and welcoming, with a modern kitchen featuring stainless steel appliances, granite counters, and an extended island that doubles as the perfect breakfast bar. The living and dining areas flow seamlessly, with a walkout to your private balcony for morning coffee or evening wind-downs. Upstairs, you'll find two bright bedrooms, each offering plenty of room and flexibility-whether for family, guests, or a quiet home office. The primary bedroom comfortably fits a king-sized bed and still leaves space to make it your own. A stylish four-piece bathroom completes the upper level. Cityscape Terrace is a well-loved, low-rise community that puts you within steps of everything, St. Andrews Park, Waterworks Food Hall, the Ace Hotel, and the brand new 57,000 sqft YMCA. Transit, King West, and the Financial District are all just a short walk away. With nearly 1,000 square feet of thoughtfully designed living space, Unit 331 offers a rare balance: the vibrancy of downtown living paired with the comfort of a true home. Select images have been enhanced with virtual staging. (id:24801)
RE/MAX Hallmark Shaheen & Company
S1103 - 8 Olympic Garden Drive
Toronto, Ontario
Prime North York Location at Yonge/Cummer. 1+1 Bed & 1 Bath Suite With Parking &Storage Locker.Amazing Layout, Bright & Spacious + Full Balcony. Open Concept Living &Dining Room With Luxury Kitchen, B/I Apps, Quartz Countertop, Cabinetry, Laminate Floors Throughout. Gym, Party Room, and Visitor Parking, 24/7 Concierge, Business Centre, Comprehensive Wellness Area, Fitness Centre, Landscaped Courtyard Garden, Yoga Studio, Outdoor Yoga Deck, Weight Training, Cardio Equipment, Saunas, Movie Theatre & Games Room, Infinity-Edge Pool, Outdoor Lounge & BBQ Areas, Indoor Party Rooms, Guest Suites. 3 Mins To TTCFinch Subway Station, GO Bus. Steps To School, Parks, Restaurants and Shopping Centers. **Last three Pictures are virtual staging** (id:24801)
Homelife Frontier Realty Inc.
84b Tisdale Avenue
Toronto, Ontario
With over 1,500 square feet, five bedrooms, and a thoughtful layout, this end-unit townhome feels more like a semi. Dual exposure fills the home with natural light, while the added convenience of direct access to the garage makes daily life that much easier.The main floor is open and bright, with large windows that let the light pour in. The kitchen sits at the centre, with quartz counters, stainless steel appliances, and an island that works just as well for coffee in the morning as it does for dinner with friends. Upstairs, you'll find four well-sized bedrooms, each with plenty of room to settle in. Both the primary and secondary bedrooms feature their own ensuites, offering comfort and privacy thats rare to find.The lower level adds flexibility, whether you need an extra bedroom, a home office, or a place to work out. Step outside and you have your own private spot for summer evenings.And just beyond your door, Victoria Village is a neighbourhood where everything is close at handparks, schools, shops, and the soon-to-arrive Crosstown LRT for easy access across the city. 84B Tisdale is the kind of home that simply works: space where you need it, comfort where you want it, and a community that feels connected. (id:24801)
RE/MAX Hallmark Shaheen & Company


