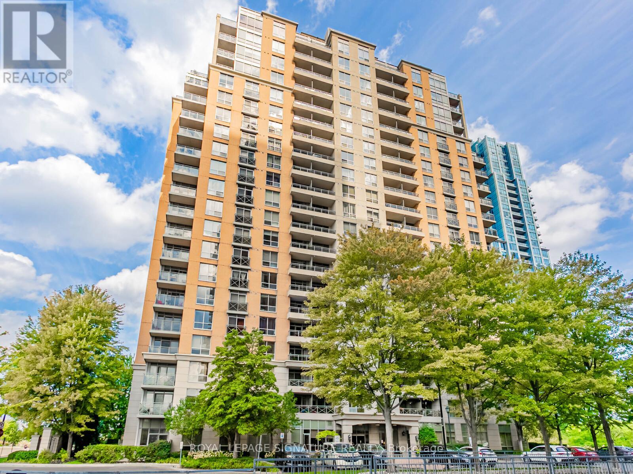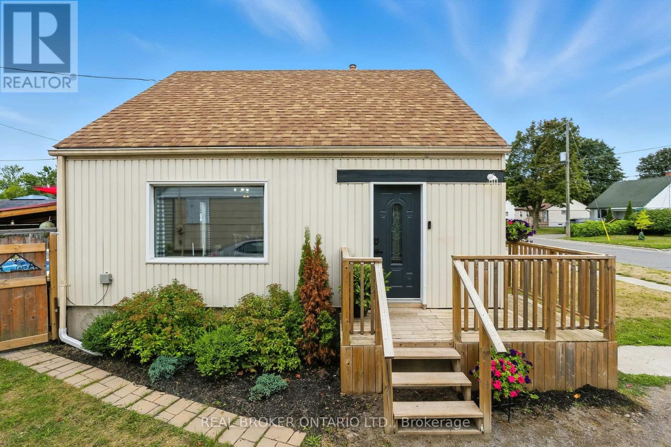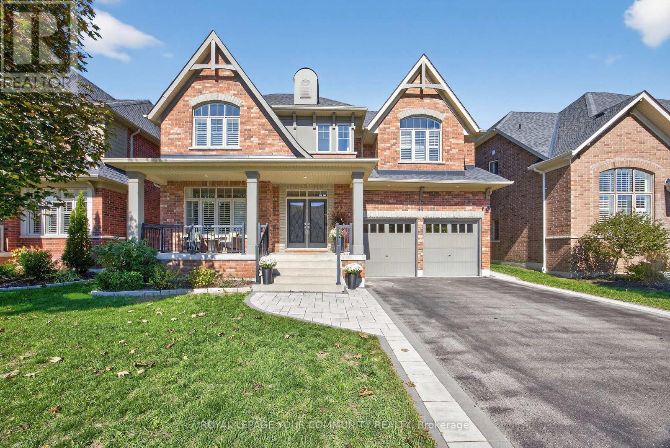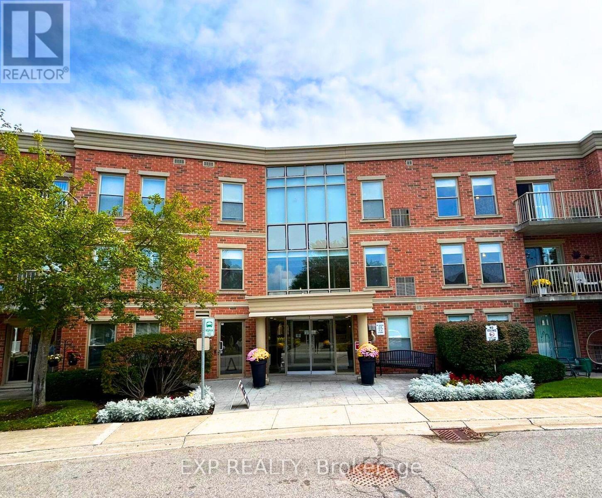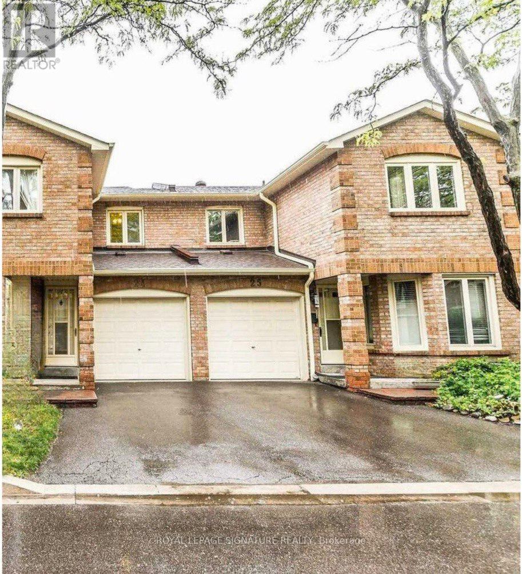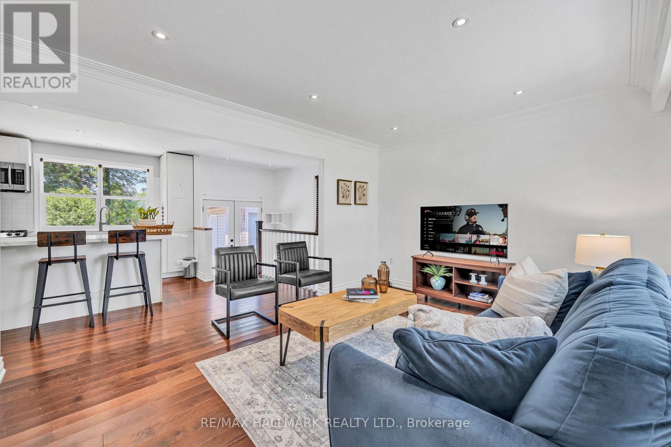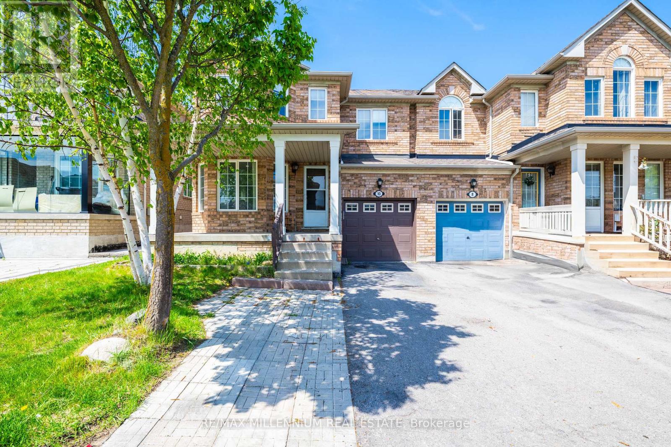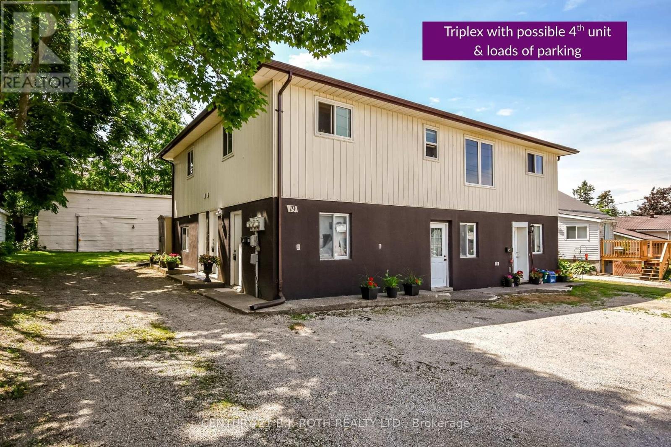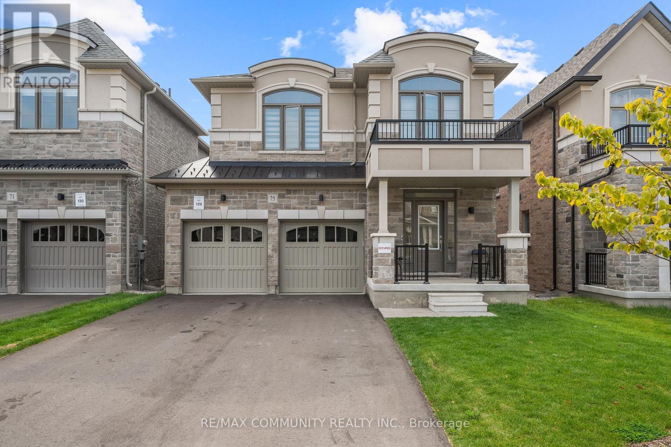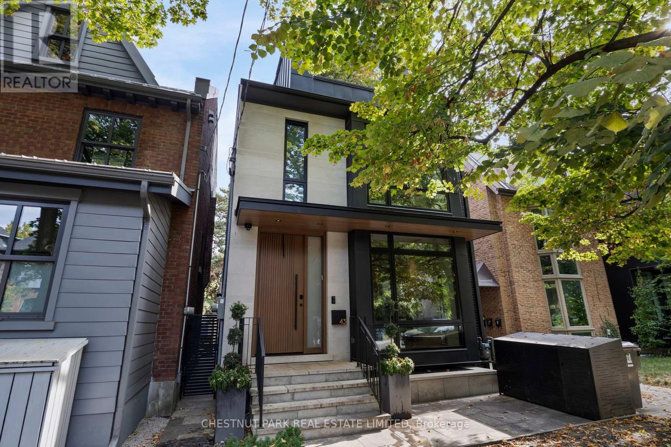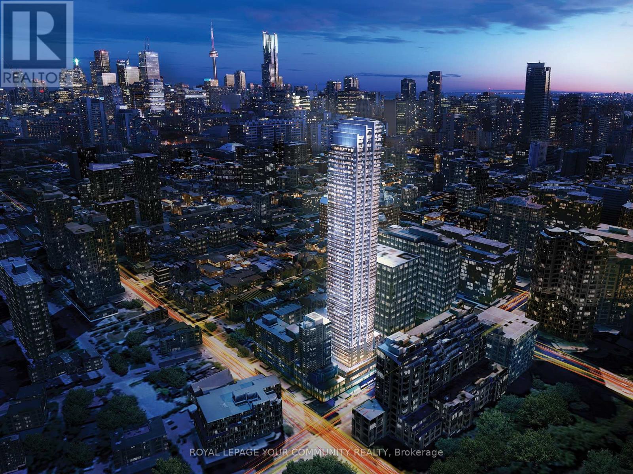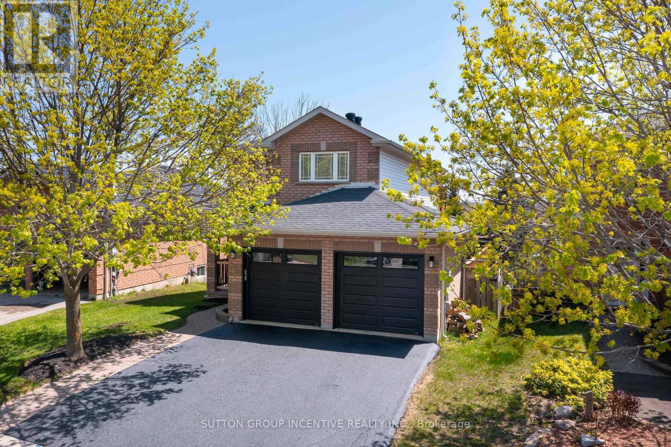507 - 5229 Dundas Street
Toronto, Ontario
Welcome to The Essex 1. A beautifully maintained, resort like building. 24 hour concierge. Open concept, split bedroom floor plan. Unobstructed east exposure. Subway & GO station steps away. 427 & QEW minutes away. A short walk to grocery, shops, and eateries. Maintenance fees include heat, hydro, & water. This is a beautifully reno'd, bright suite with smooth ceilings, a kitchen centre island, new flooring, quartz counter tops. This building offers Indoor pool, full gym, sauna, Jacuzzi, guest Suites, Party room, BBQ area, virtual golf, billiard room and more. This truly is a feel good place to live. (id:24801)
Royal LePage Signature Realty
459 Rose Avenue
Peterborough, Ontario
Step into a home thats ready to grow with you. This 2 + 2 bedroom, 1 storey is the perfect blend of comfort, function, and fun ideal for first-time buyers or young families dreaming of a place to put down roots. The bright main floor makes everyday living effortless, flowing seamlessly from kitchen to living space and out to the backyard. Out here, summer memories are waiting to be made: a spacious deck, room to play, and a 16x32 inground pool with a brand-new liner (2025). Upstairs, two charming bedrooms offer cozy retreats, while the finished lower level adds flexibility with a family room, two additional bedrooms, and plenty of space to adapt as life changes. Set in a welcoming neighbourhood close to schools, shops, and parks, this is more than a house its the backdrop for birthdays, barbecues, and all the little moments that make a home feel like yours. The next chapter starts here. (id:24801)
Real Broker Ontario Ltd.
44 Cameron Street
Springwater, Ontario
Welcome to this showpiece Sherbrooke model in the prestigious Stonemanor Woods, set on a premium lot and featuring approximately 3,437 sq. ft. of spacious, sun-filled, luxurious living. Step into the grand double-door foyer and discover an inviting main floor with a flowing, open layout. Highlights include a separate formal dining room, a chef's kitchen with quartz counters, stainless steel appliances, custom backsplash, walk-in pantry, and servery, plus a bright eat-in kitchen with French doors leading to the fully fenced, landscaped backyard. The spacious living room features custom built-ins and a cozy gas fireplace, while the den provides versatility as a home office, playroom, or main floor bedroom. A powder room and a practical mudroom with garage access complete this level. The second floor offers four spacious, carpet-free bedrooms, each with a walk-in closet. The primary retreat includes a spa-inspired bathroom and an oversized walk-in closet. Two bedrooms share a Jack and Jill bathroom, while another enjoys a private ensuite. A bright media loft provides a versatile bonus space, and a convenient second-floor laundry room adds ease to daily living. The unfinished basement serves as a blank canvas with endless possibilities, ready for your personal touch. A rare opportunity to enjoy modern luxury in the sought-after community of Springwater, just minutes from Barrie, local farms, golf, skiing, and nature trails. Offering a seamless balance of country serenity and city convenience. (id:24801)
Royal LePage Your Community Realty
208 - 22 James Hill Court
Uxbridge, Ontario
Exceptional opportunity in the sought-after Bridgewater Condominium at 22 James Hill Court. This bright and spacious 2-bedroom, 2-bath condominium offers an open-concept living/dining layout and direct access to well-maintained building amenities, perfect for downsizers, professionals or investors. Residents enjoy a private party room and outdoor BBQ / gazebo area, secure heated underground parking (with wash bay/workshop in the garage) and an assigned walk-in storage locker. Superb location directly across from Uxbridge Health Centre and within easy walking distance to shopping, transit and parks. Well-managed complex on a quiet street, low-maintenance living in a desirable Uxbridge neighborhood. Buyer/Buyer's agent to verify all measurements, parking and locker assignments. (id:24801)
Exp Realty
25 - 5020 Delaware Drive
Mississauga, Ontario
Location, Location , Location , Fully Renovated ,Bright and Spacious Townhome Located in High Demand Area , Perfectly Situated in the Heart of Mississauga ,Hurontario & Eglington . This Stunning 3+1 Bedroom Townhome Features a Fantastic Floor Plan with Plenty of Space to entertain Family & Friends .Close to Square One, Top Rated Retardants , Major Highways 401, 403,407, 410 & QEW. Steps away from Public Transit Kipling Station , Sheridan College and Airport. Walking Distance to Oceans Supermarket , Restaurants , Public Transit, Schools, Community Center.A Well Managed intimate Community Based Complex With Dedicated Children Playground and Visitor Parking. Maintenance Fees include: Snow Removal, Landscaping Window Cleaning ,Roof Repair, Windows Repair Condo Insurance and all Exterior Structural Repair.Heat Pump Heater Installed in (2024) , High Efficiency Furnace and Humidifier Installed in(2024) , all Equipment are Owned not Rented, First & Second Floor changed (2022) ,Kitchen Renovated (2022) ,Basement New Bath (2025) , Heavy Duty Dryer new (2025) ,Roof Replacement(2023) ,Attic Insulation (2024). (id:24801)
Royal LePage Signature Realty
36 Farr Avenue
East Gwillimbury, Ontario
Charming 3-bedroom bungalow in the heart of Sharon! Featuring an open-concept layout, a spacious backyard, and a detached 2-car garage with parking for 6 more. Nestled in a family-friendly community surrounded by multi-million dollar custom homes, this home offers the perfect blend of small-town charm and modern convenience. Just minutes from schools, parks, and major amenities. A rare opportunity in a growing, sought-after neighborhood (id:24801)
RE/MAX Hallmark Realty Ltd.
10 Mainland Crescent E
Vaughan, Ontario
Attention!!Home buyers your wait is over. A real Showstopper home with great features ideally located in the most desirable community close to Vaughan Hospital, wonderland and Vaughan Mills with easy access to Hwys. All amenities close by. It has recently finished basement for which is Great for rental income potential or use as In-lawsuit. It's recently painted and many upgrades done. Priced to sell quick. Must view asap as it may not last long !! (id:24801)
RE/MAX Millennium Real Estate
19 South Street
Orillia, Ontario
Solid investment opportunity in a sought-after Orillia neighborhood! This well-maintained, legal triplex provides immediate income and strong future potential with approval for a fourth unit and construction already started. The upper level features two bright and spacious one-bedroom units, with laundry capability, both freshly painted with updated flooring and modern bathrooms completely move-in ready and offering flexibility to establish your rental strategy or occupy personally. The main floor includes a third one-bedroom unit, currently rented to a reliable long-term tenant at market rent, along with a large storage space that is already roughed-in and offers potential for conversion to a fourth unit (plans are attached). A full utility room enhances functionality. The property also includes a useful outbuilding, providing extra storage or potential future use. With three separate hydro meters, private entrances, dedicated parking for each unit, updated vinyl windows, and a prime location close to shopping, transit, hospital, and parks, this property is a versatile addition to any portfolio. Whether you're a seasoned investor or entering the market for the first time, this triplex is a strong and adaptable income-producing asset in a high-demand rental area. (id:24801)
Century 21 B.j. Roth Realty Ltd.
75 Ed Ewert Avenue
Clarington, Ontario
Welcome to this modern Treasure Hill home in the heart of Newcastle Clarington, one of the most desirable and fast-growing communities. This less than 2-year-old detached home offers 4 spacious bedrooms, 4 bathrooms, and a bright open-concept main floor with soaring 9-footceilings. The stylish kitchen is finished with quartz countertops and a sleek contemporary design that flows seamlessly into the family room, making it the perfect space for gatherings. Engineered laminate flooring, oak staircase, and oversized windows bring warmth and natural light throughout. The walkout basement provides endless potential for customization, while the double car garage with parking for 6 ensures convenience for the entire family. Located in a family-friendly neighbourhood just minutes from highways, GO Station, schools, parks, and shopping. This property is a must sell and an incredible opportunity for buyers ready to make a move. (id:24801)
RE/MAX Community Realty Inc.
43 Summerhill Avenue
Toronto, Ontario
Fabulous, custom, and sophisticated Midtown home in Summerhill! This stunning residence offers stylish living throughout featuring hardwood floors and floor-to-ceiling windows. The main floor includes a powder room and an open-concept kitchen equipped with a built-in banquette, a centre island that doubles as a breakfast bar, and top-of-the-line appliances. A walk-through pantry complete with built-in cupboards and a sink connects the kitchen to the dining room. The main-floor family room opens onto a private garden, which leads to a heated double garage with an EV charger, accessible via a laneway. Upstairs, you will find three spacious bedrooms, each with its own ensuite and walk-in closet featuring built-ins. The luxurious primary suite offers a walk-in closet with custom built-ins, additional wall-to-wall closets, and a 5-piece spa-like ensuite with a custom Toto toilet and steam bath. The second-floor laundry room is equipped with a front-load washer and dryer, laundry sink, and built-in cupboards. The third floor is truly magical, featuring a versatile great room perfect as a custom gym or entertaining space, with a walkout to a large rooftop deck offering stunning city views. Also on this level: a bedroom and a 3-piece semi-ensuite. The lower level includes a state-of-the-art theatre room, wet bar, 3-piece semi-ensuite, and an additional bedroom with a walk-in closet. This home is fully automated with a Control4 System managing lighting and window coverings. Enjoy proximity to TTC, top private and public schools, fabulous restaurants, food and fashion shopping, and parks. This is your perfect home in the most ideal location! (id:24801)
Chestnut Park Real Estate Limited
2601 - 395 Bloor Street E
Toronto, Ontario
2 Years New Luxurious The Rosedale On Bloor Condo. South Facing, Bright and Spacious. Functional Layout. Owner Spent $8000+ for Builder Upgrades: Glass Sliding Door at Den, Blinds and Soft Close for Kitchen & Bathroom Cabinets. Spacious Den can be 2nd BR. Modern Kitchen w/Quartz Countertop and S/S Appliances. Close to Yonge/Bloor, Yorkville, Restaurants, Shopping and All Amenities. Great Recreational Facilities. TTC/Subway at the Door. Internet Included. (id:24801)
Royal LePage Your Community Realty
55 Vanessa Drive
Orillia, Ontario
Beautiful 2 story 3 +1 bedroom home, walk-out basement with in-law potential, finished from top to bottom in Orillia south end. This home has had extensive renovations over the past three years. Kitchen reno ( new cupboard doors and hardware, quartz counter tops, and sink), New SS appliances, paint throughout, main-floor patio doors leading to large 12'x 29' with deck wrap around to back garage man door for easy access includes BBQ N-Gas hook up. New Garage doors, Furnace and water heater replaced 2024 (owned). Special features: Dark oak hardwood floors, main and upper levels, Spacious Master bed room with walk out to private upper deck with new deck boards (21' x 10') and MB ensuite. 2 additional bedroom on upper floor with main bath. Main floor has eat in kitchen/Dining with patio to large deck. Lower Level all tiled floors with 4th bedroom with 3 pc ensuite, and walk out to interlock patio and 6 man hot-tub. Hot tub has had new control board and cover replaced 2024. Fully fenced yard, Pear tree with 2 side gates, and built in storage under main deck. Beautifully landscaped MOVE IN READY. (id:24801)
Sutton Group Incentive Realty Inc.


