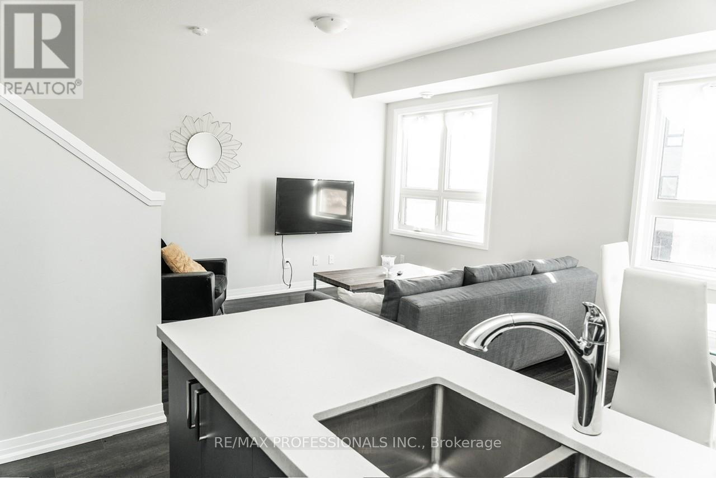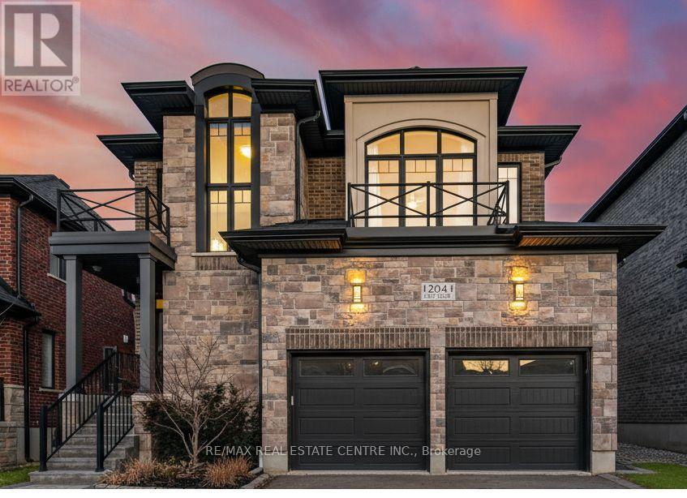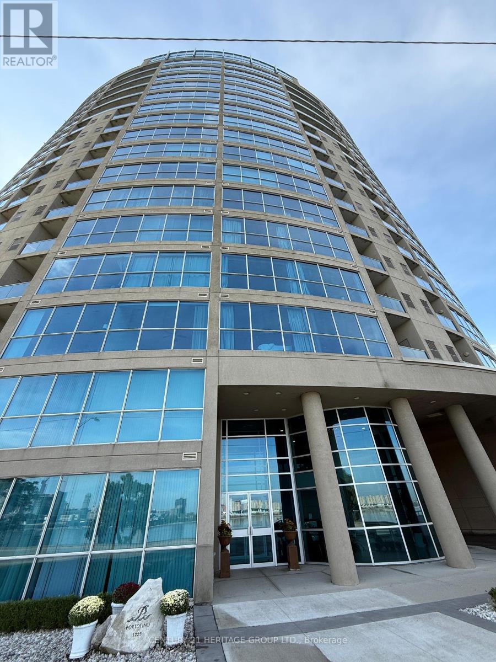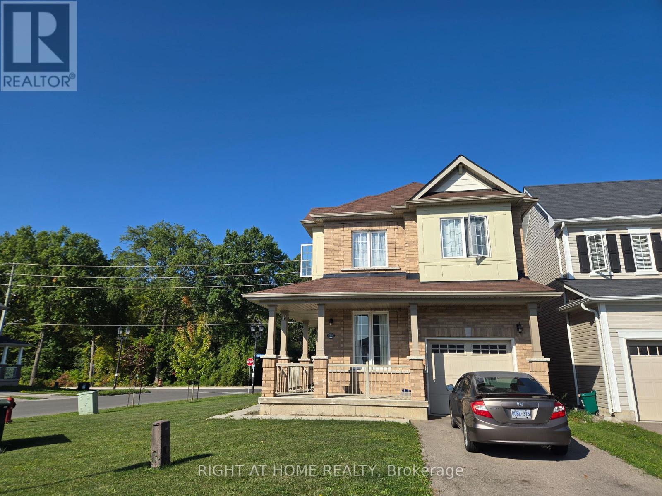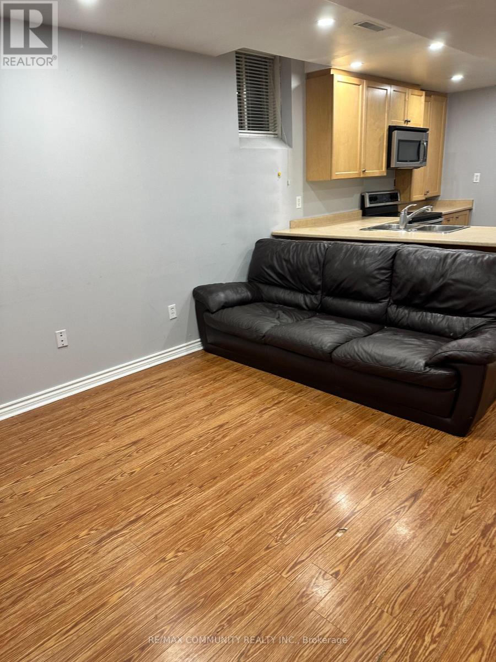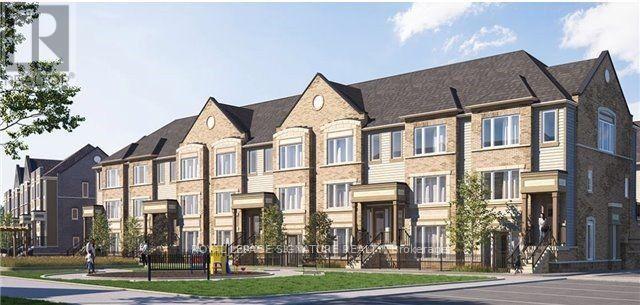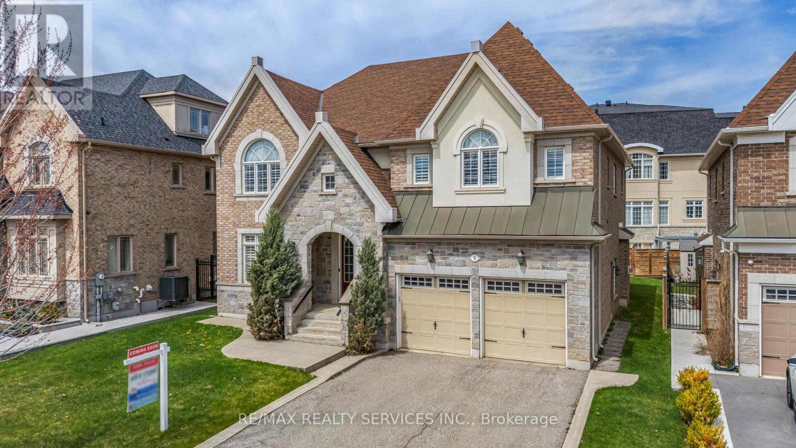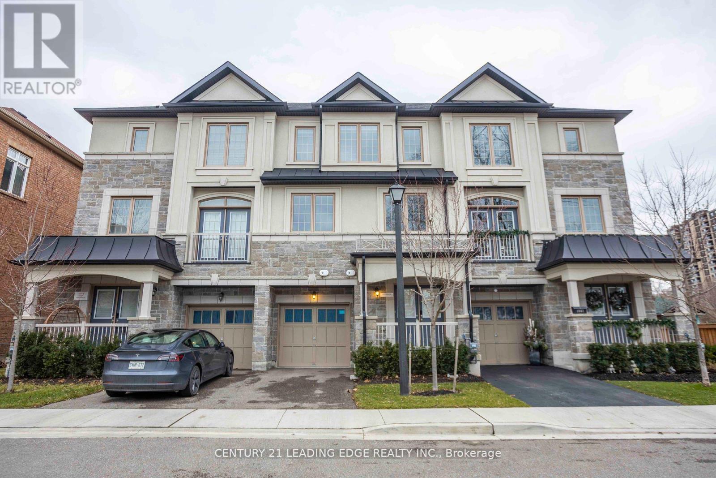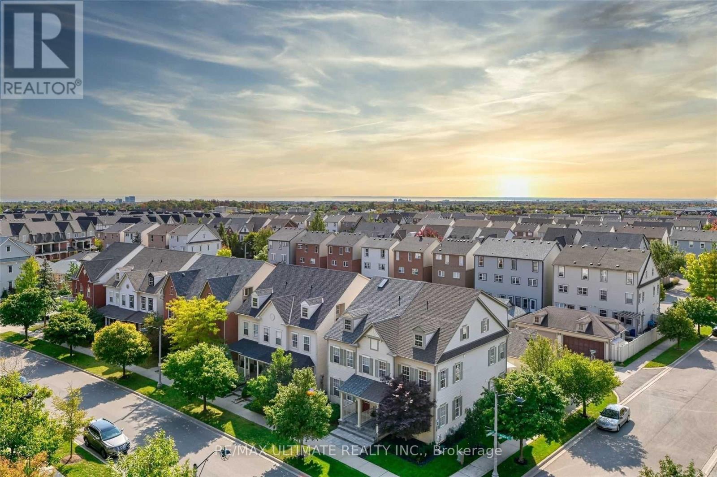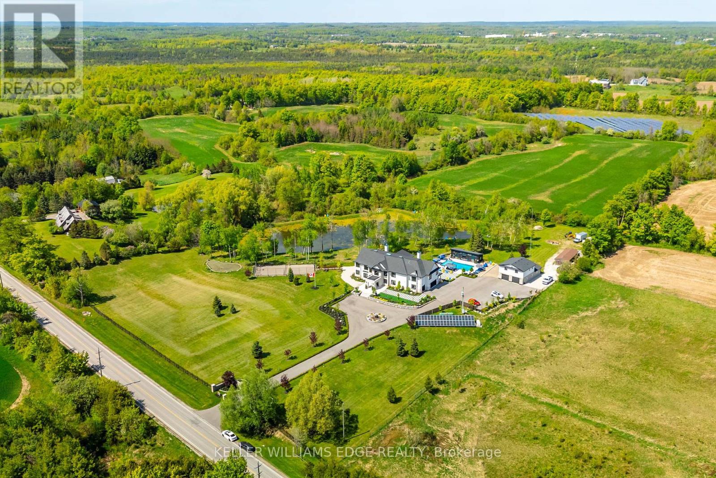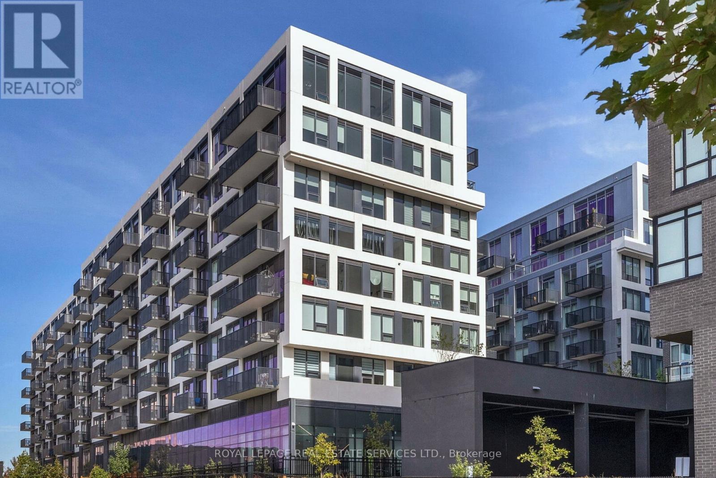63 - 6705 Cropp Street
Niagara Falls, Ontario
Welcome home to 6705 Cropp Street - This is a newly developed and modern townhome in the heart of Niagara Falls. This bright 2 bedrooms and 2 bathroom has everything you need to call home, from a spacious layout, beautiful rooftop terrace to stainless steel appliances. Located in a family-friendly community close to schools, shopping, parks, and quick highway access. Perfect for professionals or small families looking for comfort and style. This unit can come COMPLETELY furnished at $2300 or unfurnished at $2100. (id:24801)
RE/MAX Professionals Inc.
39 Mill Street
Erin, Ontario
Discover rare privacy and natural beauty in this spacious 5-bedroom, 2-bathrooms, 2-storey home on an oversized lot with no rear neighbors. Enjoy unobstructed views of the serene stream and lush conservation lands right from your backyard a peaceful retreat just outside your door. With over 1,700 sq ft of well-designed living space, this home features generous room sizes, great flow, and plenty of potential for families or those who love to entertain. A unique opportunity to own a property with both space and a spectacular setting! (id:24801)
Royal LePage Meadowtowne Realty
204 Forest Creek Drive
Kitchener, Ontario
Located in the desirable Doon South neighborhood, this stunning property features a 41' x 135' ravine lot and is built by Kenmore Homes (Okanogon model). Offering around 3,000 sq. ft. of living space plus a fully finished basement by the builder, this 5+2 bedroom home is designed for modern living. The open-concept kitchen is a chef's dream, boasting granite countertops, a center island with seating, an induction cooktop, a high-end stainless steel chef's fridge, and additional stainless steel appliances. A butlers nook, walk-in pantry, and ample storage add functionality and style. The kitchen overlooks the dining area, enhanced with upgraded four-panel windows and motorized blinds, filling the space with natural light. The living room features a gas fireplace, pot lights, and smart lighting for added convenience. Additional highlights include a main floor laundry room, a thoughtfully designed layout, and high-quality finishes throughout. Perfect for families seeking space, style, and functionality, with 9' ceilings on all floors, a primary bedroom with 5-piece ensuite, and upgraded windows. The builder finished basement includes a large rec room, 2 bedrooms, a 3-piece bath, and ample storage. The home also features interlocking stonework at the front and concrete at the back, parking for 5, and backs onto a park and trail, offering the perfect blend of comfort and nature. (id:24801)
RE/MAX Real Estate Centre Inc.
305 - 1225 Riverside Drive W
Windsor, Ontario
Gorgeous & incredible 2 bedroom, 2 bath condo with beautiful water views on Riverside Dr. Suite 305 at Portofino is approximately 1282 sq ft. Kitchen with granite countertops. All appliances remain. Locker & one parking. Freshly painted. Has all the amenities you could want including concierge, rooftop patio, exercise room, party room, sauna, car wash, and so much more. Great location close to the university and the USA Ambassador Bridge and Tunnel. Amazing waterfront park across the street with boke and walking paths along the river. (id:24801)
Century 21 Heritage Group Ltd.
8895 Chickory Trail
Niagara Falls, Ontario
Beautiful Detached Home With Open Concept On Corner Lot. The Sleek, Modern Kitchen Flows Seamlessly Into The Dining And Living Areas, Creating The Perfect Setting For Entertaining Or Relaxing. Large Master Bedroom With Walk-In Closet And Four Piece Ensuite Washroom. Second Floor Laundry. Enjoy The Convenience Of An Attached Garage And The Charm Of A Quiet Neighbourhood, Just Minutes From Schools, Parks, And Local Amenities. A Perfect Rental Opportunity For Those Seeking Comfort, Style, And A Prime Location. (id:24801)
Right At Home Realty
13 Marotta Avenue
Brampton, Ontario
Basement Apartment for Rent Available Oct 1st 2025A clean, well-maintained basement apartment is available for rent in a high-demand area of Brampton (Chinguacousy & Marotta Ave). Layout: Two spacious bedroom Living room One full bathroom with shower + Washer & Dryer Newly renovated kitchen with brand-new fittings Features: Legal separate entrance below ground, offering natural light and fresh air Separate laundry Gas heating with central air Two driveway parking spots. 2 seater sofa and 58 tv included Neighborhood: Friendly and safe environment 3-minute walk to a bus stop, grocery stores (Sabji Mandi, Fortinos) Close to Mount Pleasant Go Station/Library (6 min drive, 10 min bus) A large park just Opposite Close to Triveni Mandir Close to schools (Flechers Meadow SS, Springbrook P.S., Ingleborough P.S., St. Jean-MarieVianney, Lorenville P.S., James Potter P.S., St. Roch S.S., David Suzuki S.S., Jean Augustine S.S.)Rent Details: Utilities: 35% of the total cost (Gas, Electricity, Water & Water Heater) Suitability: Ideal for couples, small families, two students, or working women Additional Information: Restrictions: No pets, no smoking (id:24801)
RE/MAX Community Realty Inc.
104 - 1 Beckenrose Court
Brampton, Ontario
Welcome To First Home Beckenrose! This Daniels-Built & Very Functional One Bedroom Stacked Townhome Is The Perfect High-Rise Alternative. A Mix Of Comfort And Convenience Offering Open Concept Living With Modern Finishes. Built-in Garage With Unit Access And Large Terrace Overlooking The Courtyard. (id:24801)
Royal LePage Signature Realty
5 Perth Street
Brampton, Ontario
Sophisticated Luxury in Snelgrove. An exceptional opportunity to own a truly expansive residence. This nearly 3,800 sq. ft. detached home blends timeless architecture with modern upgrades, offering the perfect retreat for large or extended families. Built in 2013, it stands as a distinguished presence in a mature neighbourhood, showcasing remarkable curb appeal with its brick, stone, and stucco façade, two-car garage, and covered porch with double-door entry.Step inside to be welcomed by soaring nine-foot ceilings, gleaming large-format porcelain tiles, and an immediate sense of elegance. Every room has been thoughtfully designed, with rich hardwood floors and California shutters adding warmth and refinement throughout.Entertain in style in the formal dining room, highlighted by a coffered ceiling and seamless access to the chefs kitchen. Here, culinary excellence awaits with a large centre island, breakfast bar, top-of-the-line Jenn-Air appliances, and granite countertops. A spacious breakfast area with built-in desk leads to the backyard, while the inviting family room, complete with fireplace, provides a central gathering space. A versatile living room at the front of the home makes the perfect office, library, or sitting room.Upstairs, discover five oversized bedrooms four with their own private ensuites. The lavish primary suite boasts a spa-inspired five-piece bath and an expansive walk-in closet with custom organizers.The unspoiled basement, featuring a convenient side entrance, offers endless possibilities for customization whether a home theatre, gym, or in-law suite.Situated close to schools, parks, shopping, transit, and Highway 410, this residence delivers both luxury and convenience. A rare chance to secure an elegant home of this scale in the sought-after community of Snelgrove. (id:24801)
RE/MAX Realty Services Inc.
1983 Oana Drive
Mississauga, Ontario
Dont miss this fantastic opportunity to lease a bright and spacious executive townhouse in one of Mississaugas most sought-after neighborhoods. Perfectly blending modern elegance with everyday convenience, this stunning 3-bedroom home offers the ideal setting for families and professionals alike. Featuring contemporary finishes and thoughtful design, each of the three bedrooms boasts its own private ensuite bathroom, ensuring ultimate privacy and comfort for every member of the household. The open-concept living and dining areas are flooded with natural light, creating a warm and inviting atmosphere. Enjoy the convenience of cutting-edge smart home technology, seamlessly integrated throughout the property to enhance your living experience. From smart thermostats to advanced security features, this home keeps you connected and secure. Located steps away from Clarksons vibrant amenities, youll have easy access to shops, restaurants, cafes, and parks. With Clarkson GO Station nearby, commuting to Toronto and beyond is a breeze, offering unparalleled connectivity. Make 1983 Oana Drive your new home and experience the perfect combination of luxury, comfort, and location. Schedule your showing todaythis incredible property wont last long! (id:24801)
Century 21 Leading Edge Realty Inc.
709 - 2379 Central Park Drive
Oakville, Ontario
Beautifully kept Condo,Spacious, Sunlight corner unit with walk out to Balcony, South Exposure With Amazing Views! Modern, 9Ft Ceiling, 2 Bedrooms, 2 Full Baths, S/S Appliances, Ensuite Bath In Primary Bdrm, Walk-In Closet! In the heart of River Oaks, Walking Distance To Absolutely Everything! Gym, Party Room, Outdoor pool, BBQ Area, Hottub,, 24Hrs Security (id:24801)
RE/MAX Ultimate Realty Inc.
13311 Sixth Line
Milton, Ontario
A rare opportunity to own a truly exceptional family retreat on 5.76 acres of private, tree-lined paradise. Thoughtfully designed and custom built by its owners, this one-of-a-kind estate blends luxury and warmth in equal measure. A place where timeless design meets everyday comfort. From the moment you step inside, the soaring 22-ft foyer and striking floating staircase set the tone for whats to come. Expansive windows flood the home with natural light, seamlessly connecting the indoors with the beauty of the surrounding landscape. Every space here was created with family and connection in mind. The heart of the home is an extraordinary chefs kitchen, anchored by dual islands with seating for 14, top-of-the-line appliances, and effortless flow into the sunroom and outdoor kitchen. Its a space designed for gatherings, where Sunday dinners stretch late into the evening and celebrations spill out under the stars. For everyday indulgence, this estate offers an incredible private spa with a 10-person jacuzzi, steam room, and sauna, plus a home theatre, gym, games area, and full bar. A private elevator adds ease, while a three-bedroom guest suite above the garage provides flexibility for extended family, in-laws, or a live-in nanny. Outdoors, the possibilities are endless. Lounge by the heated saltwater pool, host evenings around one of two fire pits, or enjoy a friendly game on the tennis and basketball courts. Wander along walking paths that circle a peaceful private pond or simply relax in one of the many quiet corners designed for reflection and connection with nature. This estate is as smart and sustainable as it is beautiful, with solar and geothermal systems, full smart-home integration, and two septic systems. This property is designed to stand the test of time and a place to build a legacy. Where laughter echoes through the halls, traditions take root, and generations come together. A lifestyle of luxury, privacy, and possibility awaits. (id:24801)
Keller Williams Edge Realty
807 - 2450 Old Bronte Road
Oakville, Ontario
Beautiful Penthouse Suite with 10 ft ceilings and great views in one of Oakville's most sought-after buildings 'The Branch' available for immediate occupancy! Keyless entry into the bright, open concept unit, large windows, lots of natural light, kitchen with built-in fridge, dishwasher and microwave, S/S stove, and quartz countertops. Dedicated underground parking space and locker. Incredible amenities include: triple height hotel-style lobby with 24hr Concierge, Uber Lounge and Shared Workspace. Indoor pool with hot tub, in-pool loungers and indoor/outdoor sundeck. State-of-the-art Fitness Centre and Yoga Room, Steam Room and Rain Room. Upper Lobby gathering space with Cocktail Lounge, Media Lounge and Dining Room. Summer Kitchen with full chefs kitchen and large harvest table. Outdoor BBQ area and lounge seating. Fully furnished guest suite. Great location close to Oakville Hospital, shopping, parks, trails, transit and easy access to highway and GO. High-speed internet is included! Tenant pays electricity, water and tenant insurance. Don't miss out! (id:24801)
Royal LePage Real Estate Services Ltd.


