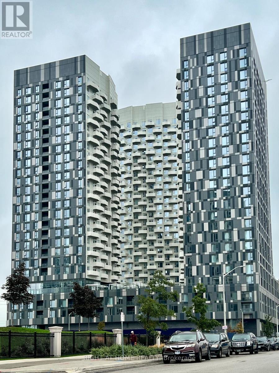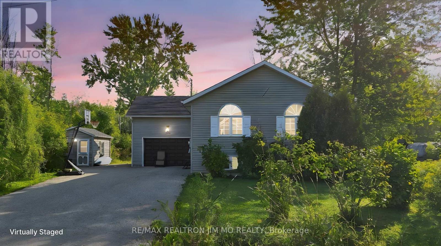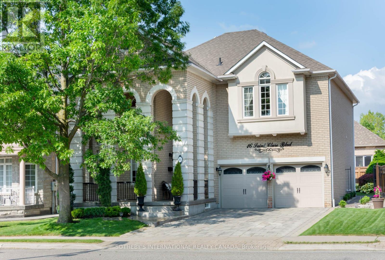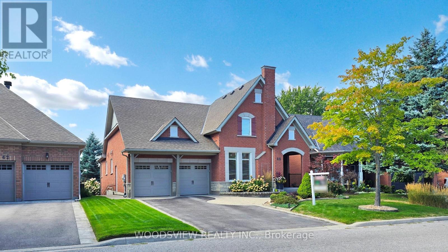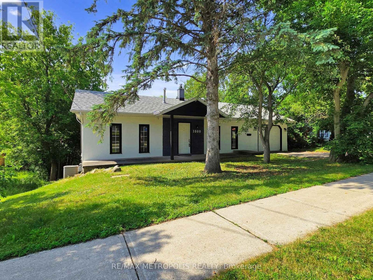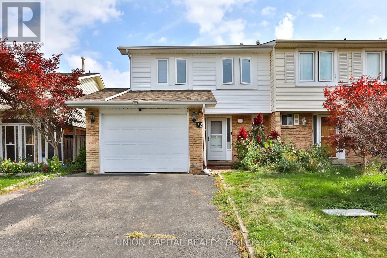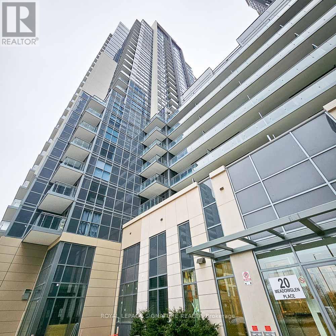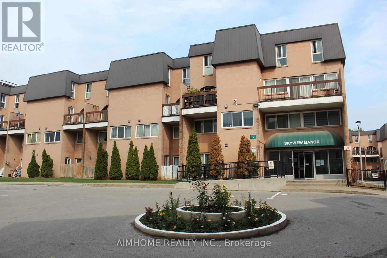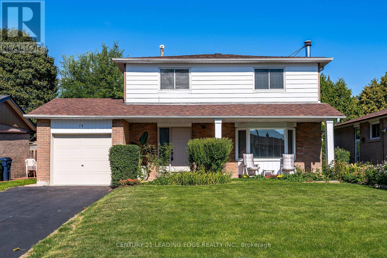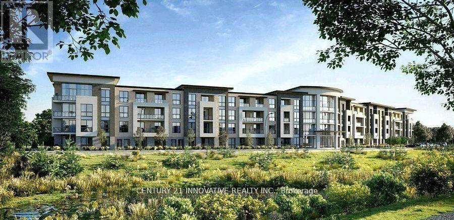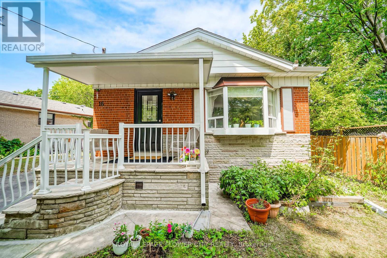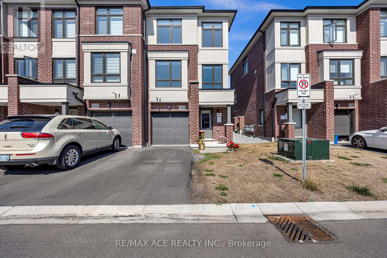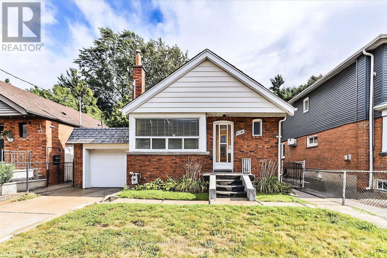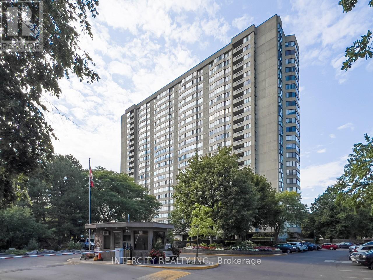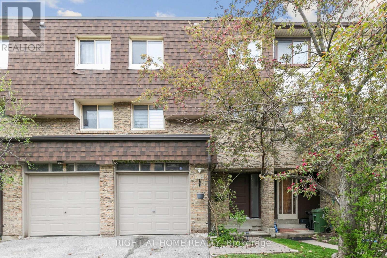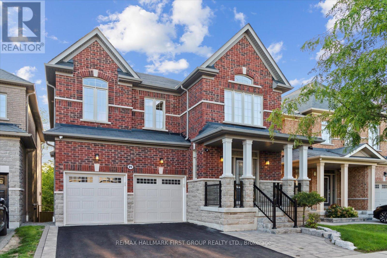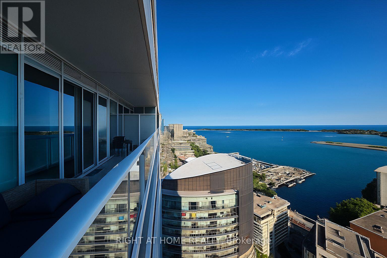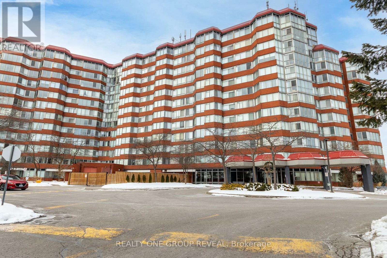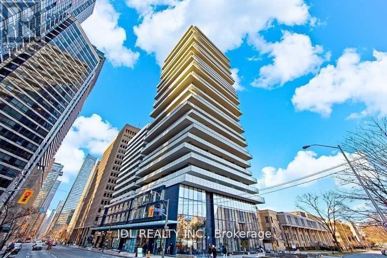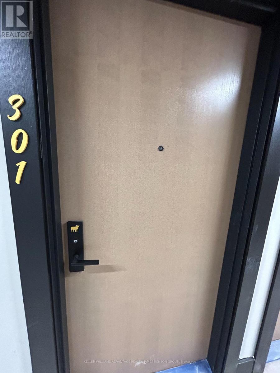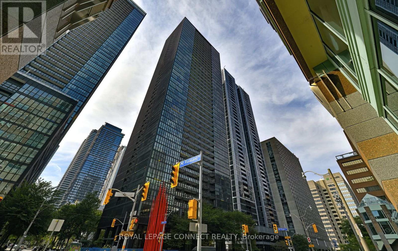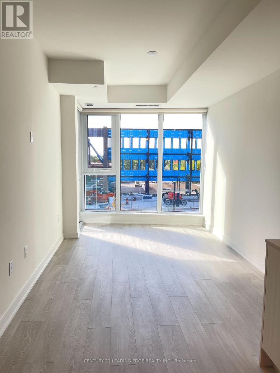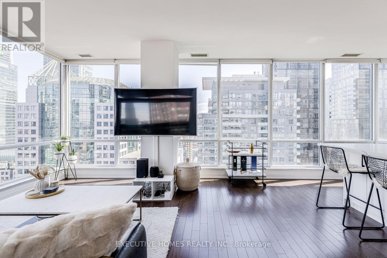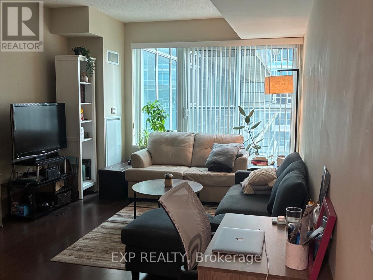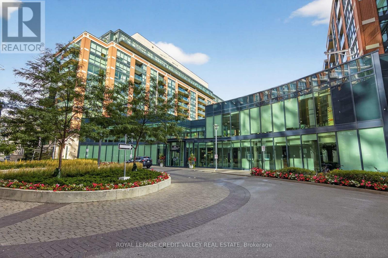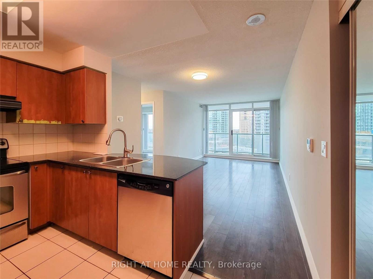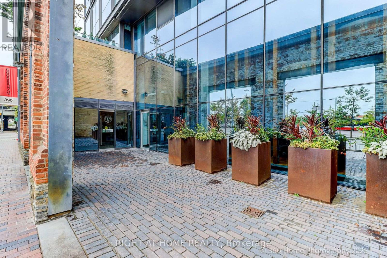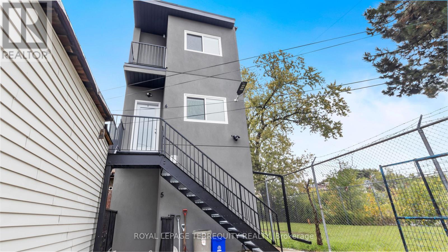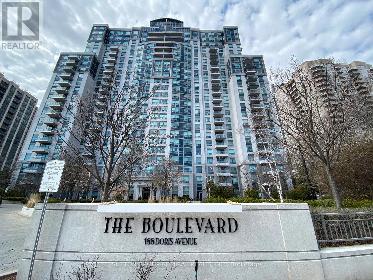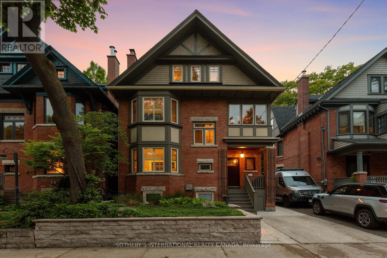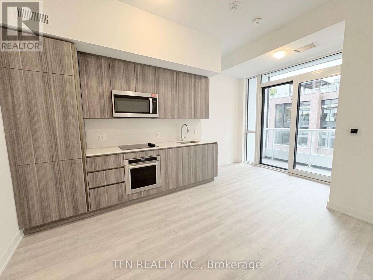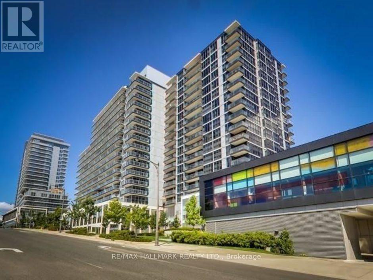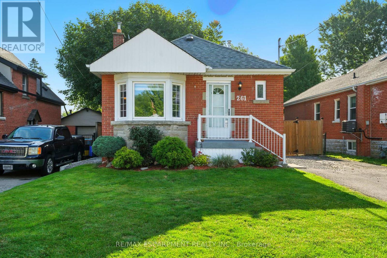2708 - 10 Abeja Street
Vaughan, Ontario
Brand-New Suite at Abeja District! Modern 1-bedroom unit with 10 ft ceilings. The sun-filled bedroom features a walk-in closet. Stylish bathroom with a frameless glass walk-in shower, plus in-suite laundry and high-speed internet included for your convenience. Located in the new Abeja District, you're just steps away from Vaughan Mills Mall, restaurants, coffee shops, and the bus terminal. The Vaughan Metropolitan Centre subway station is also just minutes away, making commuting easy. The building offers fantastic amenities including a gym, yoga room, work hub, and a beautiful terrace perfect for relaxing or socializing.Parking is available for rent from building management.This is a perfect home for singles or couples looking for modern living in a great area. (id:24801)
Right At Home Realty
751 Sedore Avenue
Georgina, Ontario
Move-In Ready 3+1 Bdrm Raised Bungalow On A Private Lot Just Steps To The Lake. $$$ Spent On Renovations: Hardwood In Bedrooms (2023), Quartz Kitchen Counters (2023), Pot Lights (2023), Fresh Paint (2023), New Toilet (2023), A/C (2021) & Brand New Sump Pump. Bright Main Level Features Gleaming Floors And Creates A Warm, Inviting Living Space. Lower Level Offers A Spacious Nanny/In-Law Suite Complete W/Modern Kitchen, Large Bath & Oversized Windows Perfect For Multi-Generational Living. Attached 1.5 Car Garage Is Insulated W/Gas Fireplace, Drive-Through Access & Water Connection. Side Yard Includes A Fully Finished Outbuilding W/Hydro, Insulation, Vaulted Ceilings & Water Connection Ideal For Home Office, Studio Or Private Retreat. Recent Tree Removal Front & Back Enhances Outdoor Enjoyment. Home Also Features A Whole-Home Generator (~$30K Investment) For Added Peace Of Mind. A Home That Combines Comfort, Style & Versatility For Todays Families. (id:24801)
RE/MAX Realtron Jim Mo Realty
617 - 9 Clegg Road
Markham, Ontario
Modern & Bright One Bedroom Plus Den At Vendome Condo. Den Can Be Used As A Second Bedroom Or A Home Office. Functional Layout With Approx. 620 Sq Ft Interior + 40 Sq Ft Balcony. Two Full Bathrooms And A Contemporary Kitchen With Stainless Steel Appliances. 24 Hr Concierge And Great Building Amenities. Excellent Location Close To Public Transit, Schools, Restaurants, Supermarkets, Banks, Markham Downtown And More.*A Brand New Cooktop Will Be Installed Before Occupancy* (id:24801)
Bay Street Group Inc.
16 Saint Clare Boulevard
Vaughan, Ontario
Step into Luxury with this Truly Unique Rosehaven Model Home, impeccably well-maintained 4-bedroom home. From the moment you arrive, you'll embrace the stunning curb appeal, wrap-around porch, and elegant interlocking driveway & walkways leading to a beautifully landscaped backyard patio. Double door entry, grand wrought iron staircase, soaring cathedral 18-foot ceilings in living room create an open, airy feel. Hardwood Strip Flooring on Main Floor, Engineered Plank Flooring in all 2nd floor Bedrooms & Hallway. The updated kitchen has new quartz countertops, extended upper cabinets, breakfast bar, s/s appliances, overlooks cozy family room, walkout to private patio making it perfect for entertaining and everyday living. Enjoy the separate living and dining areas, main floor laundry, and access to garage from home. Four generously sized bedrooms, primary bedroom has 6pc ensuite including bidet, 6-jet whirlpool tub, walk-in shower & walk-in closet. Lovely finished basement with rec room, 5th bedroom or gym use, office or homework area, 2pc bath, offering a living space of approx. 4000 sq. Ft. Located in wonderful family area of vellore village in vaughan, walking distance to church, transit, schools, parks, shopping, and restaurants. Close to hwy 400, vaughan hospital, wonderland, vaughan mills shopping centre, the national golf course and so much more. This home is truly pride of ownership and a must-see. (id:24801)
Sotheby's International Realty Canada
24 Riding Mountain Drive
Richmond Hill, Ontario
**Freshly pained **A Must See Cozy Gorgeous Magnificent Forest Bridge Home Built By Forest Hill Homes. 2500 Sq Ft. Open Concept Layout, Lots Of Upgrades. Dark Hardwood Flooring Throughout Main Floor,9 Ceiling, Tale Cabinets, Oak Stairs . Granite Counter Top Huge Family Room With Fireplace ,5Pc En Suite In Master Bedroom With Walk In Closet And 2nd Floor Laundry And More! (id:24801)
Homelife/future Realty Inc.
1402 - 816 Lansdowne Avenue
Toronto, Ontario
Welcome to this bright & spacious 1-bedroom penthouse condo in the vibrant Junction Triangle! Offering thoughtfully designed living space, this home is filled with natural light thanks to its sunny south exposure. Enjoy breathtaking, unobstructed views of the city skyline, including the CN Tower from your private terrace. The open-concept layout features a modern kitchen with stainless steel appliances, granite counters, a ceramic backsplash, and a breakfast bar; perfect for casual dining or entertaining. Set in a well-maintained building, residents have access to outstanding amenities including a basketball court, full gym, yoga room, sauna, library, billiards, party room, and visitor parking. The location is unbeatable, steps from Dupont & Lansdowne, trendy cafes, restaurants, parks, and minutes to Bloor West shops, UP Express, and the subway. Daily conveniences like Food Basics, Balzacs Coffee, and Shoppers are right at your doorstep. With transit options all around, commuting downtown is a breeze. (id:24801)
RE/MAX Ultimate Realty Inc.
60 Joseph Street
Uxbridge, Ontario
Live your best life at this stunning detached walk-out bungalow, perfectly nestled in Uxbridge's prestigious Wooden Sticks neighbourhood. This home offers a captivating blend of elegant design and practical functionality, making it the ideal setting for creating lasting memories. The main floor features a magnificent open-concept living and dining room, where a dramatic cathedral ceiling and large windows create an unparalleled sense of space and light. The kitchen is a hub of activity, with a central island and breakfast bar designed for both family life and entertaining. The incredible finished walk-out basement truly sets this property apart. This versatile space is a perfect solution for an in-law suite or a separate apartment, offering privacy and independence. It boasts a second kitchen with a large island, providing endless possibilities for a growing family or large gatherings. With 3+1 bedrooms and 3.5 baths, this home effortlessly caters to every need. Outside, the property is an oasis of tranquillity. The yard is beautifully landscaped, offering a private and peaceful outdoor space to relax and unwind. The location is an absolute winner. Enjoy the convenience of being close to the hospital, and immerse yourself in the local culture with a variety of shops, restaurants, and a brewery nearby. For those who love to golf, the esteemed Wooden Sticks Golf Course is just moments away. This is your opportunity to own a home where every detail has been thoughtfully designed for your comfort and enjoyment. Don't miss out on this extraordinary property. (id:24801)
Woodsview Realty Inc.
100 Albert Lewis Street
Markham, Ontario
Stunning 3,185 sf premium corner lot by Forest Hill Homes in sought-after Cornell! Features a custom kitchen with Caesarstone quartz counters, oversized island, and custom cabinetry throughout kitchen and updated baths. Gleaming hardwood floors, wainscoting, and crown moulding throughout. Over 100 pot lights, California shutters (2nd floor) and Silhouette blinds (main).Elegant, bright, and spacious with oversized yard, extra-large paved rear driveway that fits over 3 cars, and parkette at door step perfect for family living and entertaining. A rare opportunity in a prime location! (id:24801)
Union Capital Realty
926 - 8323 Kennedy Road
Markham, Ontario
632 Square Feet Corner Unit, Spacious and Bright, Oversized One Bedroom, Big Balcony with Unobstructed North East View, New Floors, Granite Kitchen CounterTops with Stainless Steel Appliances, Open Concept Layout, Indoor Access to T&T Supermarket, Surrounded By Restaurants, Retail Stores, And Medical Offices; Steps to Transit, YMCA, Go Train Etc.,Concierge, Exercise Room, 1 Parking and 1 Locker. (id:24801)
Homelife Landmark Realty Inc.
102 Timna Crescent
Vaughan, Ontario
Welcome to this beautiful home in the heart of Patterson, set on a sidewalk-free lot with interlock front and back and a stylish stone porch that enhances its curb appeal. Inside, the main floor features 9 ft ceilings, hardwood flooring throughout, and an upgraded kitchen with quartz countertops, black-splash design, and stainless steel appliances. Upstairs offers a rare layout with two separate ensuite bedrooms, including a spacious primary suite with His & Hers closets, plus two additional bedrooms connected by a Jack & Jill bathroom, perfect for family living. The functional basement provides plenty of flexibility, ideal for a recreation room, gym, home office. A new roof (2024) adds extra peace of mind. Located in the school zone for St. Theresa of Lisieux Catholic High School and Alexander Mackenzie HS (IB Program), this home is perfect for families. Just 5 minutes walk to Anne Frank Public School, 2 minutes to the new Carville Community Centre (2025), and 7 minutes to Maple GO Station, with trails, parks, shops, dining, hospital, and public transit all nearby this home truly combines comfort, convenience, and location. (id:24801)
Hc Realty Group Inc.
1000 Elgin Street
Newmarket, Ontario
Welcome to 1000 Elgin Street, Newmarket. A Beautiful Starter Home on a Premium Lot in a prime location! Situated on a generous 181-foot deep lot backing onto lush green space with a ravine, this charming home offers the perfect setting for a young family. Located in a quaint neighborhood lined with mature trees, you'll enjoy the peaceful surroundings and strong community feel. Key Features: Deep 181-foot lot with no rear neighbors enjoy added privacy and nature views. Walkout basement with rough-ins, great potential for an in-law suite or rental unit. Ideal for first-time buyers or growing families. Steps away from parks, schools, plazas, public transit and Southlake Regional Health Centre. Quick access to Highway 404 and the Newmarket GO train Station. Conveniently located within walking distance of many shops, restaurants and banks and also a walk-in clinic, dental office, and optometrist. Gas station just up the street. Upcoming new Costco coming soon to the area. Don't miss out on this opportunity to own a beautiful home in a thriving, family-friendly neighborhood! (id:24801)
RE/MAX Metropolis Realty
55 Lensmith Drive
Aurora, Ontario
Welcome to 55 Lensmith in sought after Aurora Highlands in Central Aurora. Nice curb appeal on this bright Four bedroom updated home. The main floor boasts some hardwood floors. Kitchen that is combined with breakfast/dinner area which's features a walkout to large deck area. Family room with fireplace over looking the kitchen area. Updated powder bathroom on main floor. Four bedrooms on 2nd floor with hardwood floors. Updated second floor en suite bathroom in primary bedroom and well as updated second floor main bathroom. Main floor laundry area with access to double car garage. Finished basement with 3 piece bathroom and 5th bedroom. Basement walkout to rear fenced yard. Mature trees in front and backyard. (id:24801)
Royal LePage Your Community Realty
72 Bushmills Square
Toronto, Ontario
Welcome to 72 Bushmills Square, a spacious freehold townhouse in a quiet, family friendly neighbourhood. This home features 3 bright bedrooms on the second floor and 2 additional bedrooms in the finished basement complete with a rough-in for a kitchen, offering excellent potential for in-law or rental use. The main floor boasts convenient laundry, updated flooring, newly refinished stairs, and pot lights that add a modern touch. A functional layout provides plenty of natural light, while the private backyard is perfect for entertaining, gardening, or relaxing. With an attached garage, private driveway, and proximity to schools, parks, shopping, TTC, and major highways, this home is ideal for families, first-time buyers, or investors looking for flexibility and value. (id:24801)
Union Capital Realty
533 - 20 Meadowglen Place
Toronto, Ontario
Welcome to this bright and modern junior 1-bedroom condo, offering comfort, style, and convenience in one of Scarborough's most desirable communities. This thoughtfully designed unit features an open-concept layout with a sleek kitchen equipped with stainless steel appliances, quartz countertops, and ample cabinetry. The combined living and sleeping area is filled with natural light, and the walk-out to a private balcony provides a perfect spot to relax and take in the view. The bedroom area includes a built-in closet, and the unit also features in-suite laundry for your convenience. Ideal for young professionals, students, or anyone looking to live in a vibrant and connected neighbourhood, this condo includes a storage locker.Enjoy a full suite of amenities, including a 24-hour concierge, well-equipped fitness centre, yoga room, rooftop terrace with BBQs, party room, and more. The building in modern, secure, and well-maintained, creating a welcoming and upscale environment.Located just minutes from Scarborough Town Centre, this condo offers excellent access to shopping, dining, and entertainment. Transit options are right at your doorstep with TTC service and quick access to Highway 401. The University of Toronto Scarborough, Centennial College, parks, and trails are all nearby, making this location perfect for those seeking both convenience and lifestyle.Don't miss the opportunity to lease this beautifully maintained unit in a prime location. (id:24801)
Royal LePage Signature Realty
1086 - 100 Mornelle Court
Toronto, Ontario
Location! Location! Well Maintained and super clean corner unit townhome takes full advantage of abundant natural light. Laminate floors Thru-Out. This beautiful home features a renovated kitchen & two renovated bathrooms. Large Laundry room combined with storage area. Very Rare Two Underground extra long parking spots can park 4 cars. Close To U of T Scarborough Campus, Centennial College, Hwy401, Public Transit, Shopping And Park. (id:24801)
Aimhome Realty Inc.
14 Amberjack Boulevard
Toronto, Ontario
Gorgeous Family Home in Desirable Woburn Neighborhood. Nestled on a quiet, tree-lined street, this beautifully renovated home combines space, style, and convenience, making it the perfect retreat for a growing family. With its thoughtful layout, it provides both comfort and practicality. Step inside to discover generous living spaces, including a bright and airy living room with bay window and a separate dining area with French doors - ideal for both relaxing and entertaining guests. The upgraded kitchen features a spacious, sun-drenched breakfast area addition that walks-out directly to the backyard patio - perfect for summer barbecues and family gatherings. The beautifully landscaped exterior and fantastic curb appeal add to the homes inviting charm. The fully finished basement is an entertainer's haven, offering a large recreation area and a cozy den, perfect for family movie or game nights. On the second floor, you'll find three spacious bedrooms, a massive walk-in closet to accommodate all your storage needs, and an upgraded spa-inspired 4-piece bathroom. Featuring a frameless glass walk-in shower and a luxurious oval soaker tub, this bathroom provides the ultimate space to unwind after a long day. Breakfast area addition. Finished laundry room with sink & counters. Finished storage room. Updated furnace. Beautiful basement stone fireplace. Updates in 2024 include new kitchen & bathrooms, flooring, pot lights, baseboards, front door. Located in the sought-after Woburn neighborhood, this home is just minutes away from schools, shopping, public transit (TTC), the Toronto Pan Am Sports Centre, and the University of Toronto Scarborough campus. Nature lovers will appreciate the nearby Morningside Park ravine and scenic trails. With quick access to Highway 401, commuters will find traveling a breeze. Don't miss out on this rare opportunity to own a spacious, move-in-ready home in one of the city's most family-friendly communities! (id:24801)
Century 21 Leading Edge Realty Inc.
424 - 385 Arctic Red Drive
Oshawa, Ontario
Welcome to this beautiful, 2 bedroom, 2 washroom apartment 1143sq.ft., condo in the heart of Oshawa. 1 underground parking and 1 locker available for the tenants use. Wonderful modern living, surrounded by nature. Shopping, Dining, Costco, and excellent schools & universities, in the close proximity. Quick access to highways 407, 401, and 412, as well as Public Transit. Perfect for families and professionals. Building consists of a gym, party hall, pet wash station, beautifully designed lobby and visitor parking. (id:24801)
Century 21 Innovative Realty Inc.
16 Scranton Road S
Toronto, Ontario
Most Perfect Location! Just a 30-second walk to the Markham Rd bus stop. Unbelievable convenience with none of the hassle of parking. Surrounded by lush trees, with a charming front porch and a spacious backyard featuring a patio your serene outdoor retreat in the heart of the city. Comes with 4 car parking driveway and a large garage! Huge income potential ($2000+) from the finished basement apartment (separate entrance), which includes three rooms, two full bathrooms, and a kitchen. The main floor offers three spacious bedrooms, a four-piece bath, a large kitchen with a breakfast bar, a sun-filled living room, and a dining area! Come check out this amazing bungalow today! (id:24801)
Royal LePage Flower City Realty
1344 Bradenton Path
Oshawa, Ontario
This stunning end-unit, semi-detached-style townhouse by Treasure Hill boasts large windows that flood the home with natural light. Located in the highly sought-after East Dale community, the home offers 3 bedrooms and 3 bathrooms, including a primary bedroom with a 3-piece ensuite and dual spacious walk-in closets. The open-concept main floor features a bright living and dining area, and a gourmet kitchen equipped with stainless steel appliances and a center island, perfect for cooking and entertaining. The dining area leads to a walkout deck, creating an effortless blend of indoor and outdoor living. The fully finished lower level includes a spacious, versatile room that can be used as a guest suite, additional bedroom, recreation room, or home office, thanks to its large window and abundant natural light. This townhouse is ideally situated within walking distance to schools, shopping, transit, and essential amenities such as the library. With easy access to Highway 401, this home offers both convenience and a fantastic community setting. Featuring a stunning oak staircase with premium natural finishes, Extra kitchen storage, and a dual-zone programmable thermostat for optimal heating and control. (id:24801)
RE/MAX Ace Realty Inc.
2747 St Clair Avenue E
Toronto, Ontario
Welcome to this bright and beautifully maintained 2+1 bedroom bungalow, offered for lease for the first time by the current owners. Enjoy the entire home, featuring a sun-filled main floor with east-facing front windows for warm morning light, and a west-facing backyard that captures the afternoon sun perfect for relaxing or entertaining.The home includes a large basement rec room with a second kitchen and separate side entrance, ideal for multi-generational living, private guest space, or a home office setup. The fully fenced backyard offers a quiet, private oasis in the heart of the city.Additional features include garage parking for 2 cars (tandem) plus 1 more in the driveway (3 total spots). Recently freshly painted and professionally cleaned throughout, the home is move-in ready.Located just steps to Taylor Creek Park, with miles of scenic, paved trails, and within walking distance to local shops, restaurants, and transit. Easy access to the subway and major shopping make this a convenient and highly desirable East York location. (id:24801)
Royal LePage Signature Susan Gucci Realty
2102 - 2350 Bridletowne Circle
Toronto, Ontario
Welcome to Sky Garden One by Tridel where deluxe living meets unparalleled value in Toronto. Step into this sprawling 1,375 sq.ft. condominium located in one of the areas most desirable buildings. This bright and beautifully designed two-bedroom plus solarium suite features a thoughtful split-bedroom layout for optimal privacy, along with stunning unobstructed panoramic views that fill the space with natural light.The versatile solarium, connected to all the bedrooms and the living room, offers the perfect space for a home office, reading area, or creative retreat. The kitchen is generous allowing for bistro seating and functional with a pantry for extra storage and counter space, equipped with a reverse osmosis water system that's fantastic.The luxurious primary suite boasts a separate sink, an extended makeup counter, and expansive windows that overlook lush parkland, offering a tranquil and refreshing start to your day. Designed with entertaining in mind, the open-concept living and dining area provides an ideal setting for both intimate gatherings and larger family celebrations.Included in your condo fees are all utilities, as well as cable and internet providing exceptional value and convenience. Residents of Sky Garden One enjoy access to a phenomenal recreation centre that features 24-hour gated security, beautifully landscaped gardens, indoor and outdoor swimming pools, relaxing saunas and a hot tub, a fully equipped gym, tennis courts, squash courts with ping pong tables, a billiards room, a golf range, a wood workshop, a library, a party room and BBQ area for all your friends and family, and plenty of visitor parking for your guests. Don't miss this rare opportunity to enjoy comfort, style, and house-sized living in one of Tridel's most established and amenity-rich communities. (id:24801)
Intercity Realty Inc.
29 - 15 Huntingwood Drive
Toronto, Ontario
Rare Find in a High-Demand Location! Step into this beautifully updated multi-level townhouse offering an unbeatable combination of space, style, and convenience. Enjoy a bright and airy layout featuring a soaring 13-foot ceiling in the living room with walk-out access to your own private, fenced yard perfect for relaxing or entertaining. This well-maintained home is move-in ready and ideally located with quick access to top-rated schools, Hwy 401/404, TTC/YRT transit, and Fairview Mall. Low maintenance fees include high-speed Bell Internet & TV, water, lawn care, snow removal, building insurance, roof & fence upkeep, and parking, giving you peace of mind and exceptional value. Don't miss this rare opportunity to own a turnkey home in a prime location (id:24801)
Right At Home Realty
89 Stockell Crescent
Ajax, Ontario
Custom-Designed & Truly One-Of-A-Kind! This Stunning, Coughlan Built, All Brick Home Was Thoughtfully Designed With A Unique, One-Off Floor Plan, Specific To The Sellers Specification. Featuring An Expanded Kitchen And Eat-In Area, Overlooking The Ravine. Step Inside To Soaring 17 ft. Ceilings In The Foyer. The Main-floor Features 9ft Ceilings, A Unique Kitchen That Boasts A Smart & Functional Layout W/ Convenient Work Station, Pantry, Centre Island, Quartz Countertops & Large Breakfast Bar Which Flows Seamlessly To The Dining Space. Walkout To An Expansive, West Facing Deck Which Spans The Entire Width Of The Home. The Family Room Offers Elegant Built-In Shelving, A Gas Fireplace, & Built In Ceiling Speakers. Enjoy Direct Access To The Garage Through A Show Stopping Mudroom With Custom Cabinetry & Shelving. Upstairs, The Luxurious Primary Retreat Showcases A Coffered Ceiling, Oversized Walk-In Closet & One-Of-A-Kind Laundry Chute. Relax In The Spa-Like 5-Piece Ensuite With Heated Floors, Oversized Soaker Tub, And An Extra-Large Walk-In Shower. A Jack & Jill Bathroom Connecting Two Bedrooms, Along With A Fourth Bedroom Featuring Its Own Private Ensuite, Complete The Second Floor. The Finished Walkout Basement Is Bright And Inviting, Filled With Natural Light From Large West-Facing Windows And A Sliding Patio Door. Featuring Custom Millwork, A 3-Piece Bathroom, An Oversized Cold Room, And Ample Storage, This Space Is Perfectly Suited For Both Family Living And Entertaining. Exterior Features Include Professional Interlocking At The Front And A Premium Ravine Lot Offering Peace And Privacy. Conveniently Located Near Excellent Schools, Parks, Trails, Shopping, Dining, And Highway 401. This Property Perfectly Combines Elegance, Comfort, And Functionality The Ideal Move-In Ready Family Home You've Been Waiting For! (id:24801)
RE/MAX Hallmark First Group Realty Ltd.
4216 - 17 Bathurst Street
Toronto, Ontario
High above the city, where the horizon is painted daily by the shimmer of Lake Ontario, you'll find this rare residence a 2-bedroom plus den (or flexible 3rd bedroom) that stretches across nearly 880 sq. ft. of thoughtful design. The homes defining feature: a sprawling terrace that seems to float above the water, offering a front-row seat to both the serenity of the lake and the captivating ballet of planes gliding to and from Billy Bishop Airport. Inside, the story continues with walls of glass that usher in natural light from dawn to dusk, wrapping every room in an airy glow. The open-concept kitchen is more than a cooking space its anchored by a generous island that doubles as a dining hub, surrounded by sleek cabinetry that hides practical storage in refined style. The primary bedroom offers both privacy and comfort, while the versatile den invites imagination: a home office, a nursery, or a cozy retreat. The second bedroom, equally welcoming, completes the balance of private and shared space. What makes this home remarkable isn't just its square footage, but the way it breathes. The terrace is a rare urban lookout, the views stretch endlessly, and the light feels infinite. It is a residence designed not only to be lived in, but to be felt. (id:24801)
Right At Home Realty
314 - 11753 Sheppard Avenue E
Toronto, Ontario
Welcome Home to Platinum Rouge Condos!! Looking for perfection? Then this prestigious Building and gorgeous 1 plus 1 bedroom is your answer. LargePrimary Bedroom features additional seperate office space. Gorgeous updated kitchen with new stainless steel appliances with b/I Dishwasher and microwave ( Still with warranty) Updated stunning wood cabinets. Enjoy evenings sitting in your dining room or just pulling up to the breakfast bar for a quick snack. Beautiful bright solarium that can be used as a second bedroom. Unit recently painted throughout with neutral colors. This one of a kind unit rarely comes on the market and features one of the lowest maintenance fees in the building. Highland Creek trails and waterfront parks are within walking distance. All utilities are covered including cable and Wi-Fi internet (Rogers Ignite) Pool, Sauna, Hot tub, Tennis, 24 hour Gym, Pickleball, Squash court, Party room, Tons of visitor parking, TTC, Shops, Security, Doctors offices, close to 401. Unit is in perfect move in condition shows very well. (id:24801)
Realty One Group Reveal
1903 - 57 St Joseph Street
Toronto, Ontario
Gorgeous South Facing Studio at Bay & Wellesley! Steps from U of T and Bloor Street shopping, this bright open concept suite features 9 ft ceilings, floor to ceiling windows, and a large balcony with fantastic views. Located in a stylish building with a soaring 20ft lobby and state of the art amenities, including a fully equipped gym, rooftop lounge, outdoor infinity pool, large terrace with BBQs, guest suites, and 24-hour concierge. Unbeatable downtown location, just minutes from subway stations and Yonge/Bloor. (id:24801)
Jdl Realty Inc.
301 - 195 Mccaul Street
Toronto, Ontario
Welcome home to your suite in The Bread Company Condos! This one bedroom plus den unit features a spacious layout, and the large den can be used as an office or a second bedroom. Featuring stylish, modern finishes throughout, this suite will not disappoint. Enjoy 9-foot ceilings, floor-to-ceiling windows, exposed concrete feature walls and ceilings, stone countertops, gas cooking, stainless steel appliances, and much more.Take advantage of this incredible locationwalking distance to U of T, OCAD, Queens Park, Queens Park Subway Station, Dundas Streetcar, Mount Sinai Hospital, SickKids, Toronto General, Toronto Western, Womens College Hospital, Princess Margaret Cancer Centre, the AGO, restaurants, bars, shopping, and more. Building amenities include a sky lounge, concierge service, fitness studio, large outdoor sky park with BBQ, dining and lounge areas. Visitor parking is available. (id:24801)
Keller Williams Advantage Realty
Lph2 - 77 Lombard Street
Toronto, Ontario
This Professionally Managed 1 Bed + Den, 1Bath Multi-Level Suite Offers Modern Downtown Living. The Spacious Layout Features A Contemporary Kitchen With Stainless Steel Appliances And Stone Countertops, A Living/Dining Area With Double-Height Windows, And A Walk-Out Balcony. The Entire Second Floor Is Dedicated To The Bedroom For Privacy, While The Third-Floor Den With Walk-Out Terrace Is Perfect For A Home Office. Located In A Walkers Paradise (100/100) Just Minutes To Transit, St. Lawrence Market, Dining, And Cafés. A Must See! (id:24801)
Landlord Realty Inc.
Ph4401 - 110 Charles Street E
Toronto, Ontario
Experience luxury living in the heart of Yorkville with this stunning 2+1 bedroom penthouse suite. Spanning 1,451 sq ft, this high-end executive condo offers soaring 12-foot ceilings, floor-to-ceiling windows, and breathtaking views of Lake Ontario and Downtown Toronto. The chef-inspired kitchen features brand new cabinetry, a large quartz island, and matching quartz countertops. Enjoy hardwood flooring throughout, motorized blinds, two private balconies, and spacious living areas. Both bedrooms offer spa-like ensuite baths, with a walk-in closet in the primary. The large den is ideal for a home office or guest space. Residents enjoy resort-style amenities, including a rooftop pool, hot tub, steam room, fully equipped gym, library, BBQ area, and stylish party room. One parking spot and one locker included. A rare opportunity to lease a luxurious penthouse in one of Toronto's most prestigious neighbourhoods. (id:24801)
Royal LePage Connect Realty
226 - 1 Kyle Lowry Road
Toronto, Ontario
Welcome to CREST at Crosstown With steps to the LRT Station. 2 Bedroom unit with South View. Includes 1 parking spot and 1 locker. Living room access to the balcony. South view with Flooding sunshine. Open Concept Modern kitchen with built-in Miele appliances. Building amenities include: 24-hour concierge, fitness centre, yoga studio, pet wash station, party room, co-working lounge, and rooftop BBQ terrace. Convenient location with close proximity to CF Shops at Don Mills, Aga Khan Museum, and Sunnybrook Hospital. Easy access to highways and the upcoming Eglinton Crosstown LRT. (id:24801)
Century 21 Leading Edge Realty Inc.
921 - 15 Queens Quay E
Toronto, Ontario
Client Remarks: For Lease 1+Den Condo With 630 Sq.Ft Interior + 250 Sq.Ft Terrace. Open Concept Layout, 9 Ft Ceilings, Floor To Ceiling Windows & North Views Incl CN Tower. Hardwood Floors, Built-In Appliances, Spacious Den W/Custom Door (Can Be 2nd Bedroom Or Office). Primary Fits King Bed. Built-In Fridge, Stove, Dishwasher, Microwave, Washer/Dryer, Light Fixtures. Steps To Union, Scotiabank Arena, Sugar Beach, TTC, Ferry, Waterfront Trails, Cafes & Restaurants. (id:24801)
RE/MAX Rouge River Realty Ltd.
604 Room C - 11 Everson Drive
Toronto, Ontario
A Well-maintained Townhouse Located In Prestigious Yonge And Sheppard Area*It Features Spacious Living And Dining Area With Fireplace And Bright Window*Modern Kitchen With Central Island And B/I Appl*The bdrm W/ B/I closet, 5-pc Bath/Double Sinks, Bathtub*Excellent Location, Steps To Park, Shops, Restaurants, Subways, Highways.*Simple Furniture Can Be Provided If Needed*Kitchen and laundry to be shared*Parking is Available With Extra Cost* Short term lease is available* AAA Tenant only. (id:24801)
Forest Hill Real Estate Inc.
1107 - 60 St Clair Avenue W
Toronto, Ontario
Bright & Spacious 2 Bedroom Condo in Prime Midtown Toronto. Welcome to your new home in the heart of Midtown Toronto! This beautifully maintained, freshly painted 2-bedroom, 1-bathroom condo offers the perfect combination of comfort, style, and convenience. Step inside to find a bright, open-concept living space featuring hardwood floors and large windows that fill the unit with natural light. Enjoy southwest views - perfect for relaxing evenings watching the sunset or entertaining guests. The modern kitchen is outfitted with granite countertops, ample cabinetry, and a functional layout that makes cooking and dining a pleasure. Both bedrooms are generously sized, offering plenty of space for rest, work, or study. Additional features include: 1 underground parking space, ensuite laundry, secure, well-managed building. Fantastic location - just steps to TTC, top-rated restaurants, cafes, shops, and all that Yonge & St Clair has to offer without the congestion of areas further north! Don't miss this opportunity to live in one of Toronto's most vibrant and connected neighbourhoods. Ideal for professionals, couples, or small families. Available for immediate occupancy. (id:24801)
Royal LePage Supreme Realty
2912 - 80 John Street
Toronto, Ontario
Bathed in the gentle southeast light that only a high corner suite can claim, Festival Towers Suite 2912 feels less like a condo and more like a private observatory above King West. True floor-to-ceiling glass stretches across both bedrooms, the living-dining expanse, and a 143-square-foot balcony, capturing a spellbinding tableau of the CN Tower, downtown skyline, and a distant shimmer of lake. Inside, 1,249 square feet have been thoughtfully re-imagined for both daily ease and elevated entertaining. The kitchen, redesigned in 2021, balances form and function with crisp white cabinetry, a discreet pantry wall, a stone waterfall island with hidden storage and pop-up power, and a huge dining area ready for everything from early-morning smoothies to multi-course dinner parties. Both bedrooms are exceptionally large and both Bathrooms have been completely renovated with the primary ensuite having in marble-style wall tiles, a sleek new vanity, brushed gold hardware, and immaculate fixtures; the second full bathroom mirrors the same elevated finish in matte black. Life here is effortlessly practical with your own parking space and locker keep city living organized yet the buildings amenity collection turns ordinary days into something closer to resort living: a white-glove 24-hour concierge, hotel-calibre indoor pool with steam and sauna, a fully equipped fitness club, yoga studio, skyline terrace with cabanas and barbecues, private cinema, guest suites, and even exclusive TIFF screenings in the in-house theatre. Michelin-starred restaurants, designer boutiques, transit, the PATH, and the Financial District sit right outside the front door, but Suite 2912 cocoons you above it all, wrapped in sun, sky, and a quiet sense of privilege. To appreciate how naturally the space flows and how the view steals every scene explore the attached 3D Matterport tour, then come experience the sunrise for yourself. (id:24801)
Executive Homes Realty Inc.
420 - 55 East Liberty Street
Toronto, Ontario
Nestled in the vibrant heart of Liberty Village, this spacious 1+den residence offers the perfect balance of style, comfort, and convenience. Designed with the modern lifestyle in mind, the smart layout includes a separate den ideal for working from home or creating your own personal retreat.With Exhibition GO Station and TTC just steps away, commuting is effortless. Plus, youll have everything at your fingertips: supermarkets, banks, dining, entertainment venues, and the lakefront all within walking distance. (id:24801)
Exp Realty
334 - 525 Wilson Avenue
Toronto, Ontario
Convenience lives here! Welcome to Gramercy Park ... Stunning 2 Bedroom + Den, 2 Bathroom condo with a bright open-concept layout, custom pot lights with day & night settings throughout and private balcony overlooking a beautifully landscaped courtyard view! Modern kitchen with granite counter, S/S appliances, breakfast bar & ensuite laundry. Spacious primary retreat with walk-in closet, 4-pc ensuite, quartz countertop and updated fixtures. Second bedroom + versatile den ideal for home office or guest space. Includes 1 parking spot and locker. Amenities that will not disappoint: 24-hr concierge/security, visitor parking, bicycle storage, indoor pool & spa, gym, party & games rooms, media room, guest suite & even a pet bathing room! Only steps away from Wilson Station, 5 minutes from Yorkdale Mall, Downsview Park, easy access to Hwy 401 and walking distance to numerous local Shops, Restaurants, Schools, Parks & more - comfort, convenience & lifestyle all in one!! (id:24801)
Royal LePage Credit Valley Real Estate
702 - 5500 Yonge Street
Toronto, Ontario
Bright & spacious 2 bedroom, 2 full bathroom corner unit in The Pulse condos in the heart of Yonge & Finch! Offering 815 sq.ft of functional & renovated living space with an open concept layout & modern finishes throughout. This unit features floor-to-ceiling windows throughout w/ unobstructed north & south-east views, 3 separate walk-outs to a wraparound balcony, a large primary bedroom w/ 4 pc ensuite bathroom & walk-in closet, private in-unit laundry & a modern kitchen w/ granite countertops, ample cabinet space & stainless steel appliances. Lease includes 1 underground parking spot & 1 storage locker for added convenience. Building amenities include 24 hr concierge, gym, party room, guest suites & visitor parking. Incredible location within a 3 minute walk to Finch station and steps to restaurants, shopping, entertainment, cafes, parks & so much more. This location truly embodies the best that North York has to offer. (id:24801)
Ipro Realty Ltd.
Right At Home Realty
2903 - 390 Cherry Street
Toronto, Ontario
City Living at Its Best! Your wait is over one of the nicest Signature Series one-bedroom units is now available. High smooth Ceiling, This rare find has been highly upgraded, offering a bright, super clean space that includes both parking and a locker a true luxury in downtown living. Located in the heart of the iconic Distillery District, this home blends modern comfort with historic charm. Imagine stepping outside to charming cobblestone streets, world-class restaurants, artisanal cafés, galleries, and boutique shops. The vibrant energy of this pedestrian-friendly neighborhood makes every day feel special. Building Amenities & Area Highlights: Modern fitness centre Rooftop terrace with stunning city views Steps to TTC, and easy access to DVP & Gardiner Expressway Short walk to St. Lawrence Market, YMCA facilities Waterfront, Corktown Commons, and parks Year-round cultural events and festivals in the Distillery District This property offers the perfect combination of historic character and contemporary convenience ideal for professionals, investors, or anyone seeking an exceptional downtown lifestyle.Dont miss this opportunity to own in one of Toronto's most sought-after neighborhoods! (id:24801)
Right At Home Realty
4 - 646 Lansdowne Avenue
Toronto, Ontario
Stylishly Renovated Sunlit Townhome in the Heart of Lansdowne. Live in comfort and style in this beautifully renovated, east-facing townhouse bathed in natural light. This thoughtfully upgraded home features a modern kitchen with stainless steel appliances including a gas stove, fridge, and dishwasher, along with fully renovated bathrooms, sleek new flooring, and fresh contemporary paint throughout. Enjoy the convenience of a private entrance, in-unit washer and dryer, and a layout that suits both professionals and families alike. Ideally located just steps from Lansdowne Subway Station, TTC routes, trendy shops, and local cafés this vibrant neighbourhood offers unmatched connectivity and urban charm. A perfect blend of modern living and city convenience. Rent includes: air conditioning, heat, hydro & water (id:24801)
Royal LePage Terrequity Realty
1914 - 100 Harrison Garden Boulevard
Toronto, Ontario
Luxury & Spacious One Bedroom + Den With Breathtaking Downtown View. Beautiful Finishes. 9' Ceiling. Amazing Building Amenities Including Swimming Pool, Sauna, Whirlpool, Gym, Party Room Theater Room, 24 Hours Concierge & Many More. Walking Distance To Yonge St, Sheppard Subway Station, Hwy 401 & Shopping Malls. Free Shuttle From/To Sheppard Subway Station During Peak Hours!! (id:24801)
Property.ca Inc.
7510 - 388 Yonge Street
Toronto, Ontario
Wake up to floor-to-ceiling windows of the best view in Toronto. Designed to capture the breadth of the downtown landscape without being so far away to miss out on the detail and vibe of this great city. This luxury property sits atop one of Canada's tallest skyscrapers in the separate exclusive 388 Yonge St address and has great maintenance fees for a 1475 square feet unit. It's layout is unique within the building and offers an over-sized primary bedroom with huge windows, a large walk-in closet and dual sink ensuite bathroom. Perfectly ideal for entertaining your party in the large main space with a nice bottle of wine from your climate controlled wine fridge built into the island or retreat back to your office in the den and have guests stay in a second bedroom with two closets for storage. No searching for your locker downstairs because it is located right outside the unit on the same floor. Don't have to walk far to your car because the extra-wide parking space is right beside the elevator. The building has hotel like amenities with a games room, theatre room, terrace, party room, billiards room, resident membership to the gym and a well-staffed concierge to accept your packages. Truly a must see in-person! (id:24801)
Real Broker Ontario Ltd.
1818 - 188 Doris Avenue
Toronto, Ontario
Welcome to your home in the heart of vibrant North York Centre! This stunning one-bedroom condo radiates modern elegance and sunlit warmth, boasting an unobstructed west-facing view that floods the space with natural light. Step into a chic, open-concept layout featuring gleaming laminate flooring with a sleek kitchen. Perfectly situated just steps from the subway station, trendy restaurants, cinemas, and premier shopping, this location is a urban dwellers paradise. With one parking space, large locker included and a functional, spacious design, this home is ideal for professionals, couples, or savvy investors. Don't miss this rare opportunity to own a turnkey gem in one of the city's most sought-after neighborhoods! Motivated sellers act fast! (id:24801)
Sutton Group-Admiral Realty Inc.
52 Nina Street
Toronto, Ontario
Nestled in the sought-after Casa Loma enclave, this charming 3+1 bedroom, 3 bathroom home blends timeless elegance with modern comfort. Located steps from Wells Hill Park, Wychwood Public Library, and Wychwood Lawn Bowling Club, it's ideal for families. The area features top schools like Hillcrest Community School, Brown Junior PS, St. Michaels College School, and Bishop Strachan School. Enjoy nearby green spaces such as Sir Winston Churchill Park and Nordheimer Ravine, plus easy access to St. Clair West and Dupont subway stations and the shops and restaurants of St. Clair West. Enter into the foyer with a fireplace and stained/leaded glass welcomes you. The sunlit living room features hardwood floors, bay windows with California shutters, and a wood-burning fireplace. The elegant dining room boasts a coffered ceiling and original wainscoting. A renovated kitchen offers custom cabinetry, under-mount lighting, stainless steel appliances, and access to a professionally landscaped backyard with stone flooring, a waterfall, and a high privacy fence, your private urban oasis. The spacious primary bedroom has hardwood floors, a fireplace-adorned sitting area, south-facing bay windows, a north-facing Juliette balcony, and a walk-in closet with custom organizers. The family bathroom includes slate floors, a separate glass shower, and a deep soaker jet tub. A dedicated laundry room offers additional storage and convenience. The third floor has two bedrooms and a new powder room. One features cathedral ceilings, two closets, attic access, and multiple windows; the other, currently an office, offers flexible use. The fully renovated basement bachelor suite includes soundproof ceiling with six Boston acoustic surround sound speakers, in-floor radiant heating, 7'5" ceilings, casement windows, a sleek kitchen, a 3-piece bath w laundry, great for teens, in-laws, or rental income. Don't miss this rare opportunity to own in Casa Loma's historic and connected community. (id:24801)
Sotheby's International Realty Canada
1123 - 15 Richardson Street
Toronto, Ontario
Experience Prime Lakefront Living at Empire Quay House Condos. Brand New 2 Bedroom approx 622 sqft. Parking available for additional cost. Located Just Moments From Some of Toronto's Most Beloved Venues and Attractions, Including Sugar Beach, the Distillery District, Scotiabank Arena, St. Lawrence Market, Union Station, and Across from the George Brown Waterfront Campus. Conveniently Situated Next to Transit and Close to Major Highways for Seamless Travel. Amenities Include a Fitness Center, Party Room with a Stylish Bar and Catering Kitchen, an Outdoor Courtyard with Seating and Dining Options, Bbq Stations and a Fully-Grassed Play Area for Dogs. Ideal for Both Students and Professionals Alike. Tenant/Tenant's Representative to verify measurements. (id:24801)
Tfn Realty Inc.
1725 - 19 Singer Court
Toronto, Ontario
**Fully Furnished 1 Bedroom**Luxury Condo By Leslie And Sheppard. Spacious And Bright South Facing Unit With Unobstructed View. 540Sf Functional Layout With Open Concept Kitchen, large eat-in island, plus 83Sf Large Balcony, Large Walk-In Closet In Bedroom. Walk To Go Station(Oriole GO), Subway(Leslie or Bessarion), Park, Community center (newly built Ethennonnhawahstihnen), McDonald, Canadian Tire, IKEA, Public Library and other shops/restaurants. Close to North York General Hospital, ravine and trail. Easy Access To 404/401/DVP. Laundry Ensuite. PLUS extra laundry room for larger pieces. (id:24801)
RE/MAX Hallmark Realty Ltd.
4382 Central Avenue
Lincoln, Ontario
Welcome to 4382 Central Ave in Beamsville, a beautifully renovated open-concept bungalow offering modern comfort in a prime location. Thoughtfully updated in 2022 and 2023, this home features brand-new windows, a high-efficiency furnace, air conditioning, siding, soffits, and eavestroughs, ensuring a stylish and energy-efficient living space. Inside, the open layout creates a seamless flow between the living, dining, and kitchen areas, perfect for entertaining or everyday living. Situated in a highly desirable neighborhood, this home is just a short walk to the heart of Beamsville, where you'll find charming shops, restaurants, and essential amenities. Across the street, Ted Roberts Park, the Lincoln Community Centre, and Allan F. Gretsinger Pool provide endless opportunities for recreation and community engagement. Step outside to the private backyard, where a full patio and deck with a pergola create a relaxing outdoor retreat. The fully fenced yard offers both privacy and security, making it an ideal space for families and pets. A separate entrance to the basement adds flexibility for potential in-law or rental opportunities, while an interior entrance to the garage provides added convenience. This turn-key bungalow is a rare opportunity to own a stylishly updated home in an unbeatable location. Don't miss your chance to experience modern living with small-town charm schedule your private viewing today! (id:24801)
Exp Realty
3263 Guyatt Road
Hamilton, Ontario
Welcome to 3263 Guyatt Road a truly unique rural retreat just minutes from the heart of Binbrook. Nestled on a large, private lot with no rear neighbours and no neighbour to one side, this custom home backs directly onto a serene forest, offering ultimate privacy and a peaceful, nature filled setting. This thoughtfully designed, newly renovated, home features a full bathroom for every bedroom, with three of the four bedrooms offering private ensuites perfect for families or hosting guests in comfort. The primary suite is a luxurious escape, complete with a private balcony, spa-like ensuite, and a dry sauna for the ultimate in-home relaxation. With two furnaces and two air conditioners, year-round comfort is ensured. 3 fireplaces: gas, electric, and Wood(perfect for winter) will add to the coziness. The home also features a 2-car garage, a large driveway with ample parking, and a stone and stucco exterior that offers timeless curb appeal, and a fully finished basement for entertaining. The backyard is a dream come true for outdoor living. Enjoy a swim in the above-ground pool, relax under the gazebo, retreat to the detached sunroom/shed, or unwind in the hot tub gazebo with an outhouse-style setup all while surrounded by tranquil green space. Located just a short drive to Binbrook's town centre, this property offers the best of both worlds: peaceful country living with convenient access to amenities. A rare and special find in one of the areas most desirable rural pockets. (id:24801)
Exp Realty
261 East 14th Street
Hamilton, Ontario
Welcome to this charming brick bungalow located in the heart of Hamilton's sought-after Inch Park neighbourhood. Inch Park is known for its family-friendly atmosphere, tree-lined streets, and easy access to amenities. You'll be just minutes from parks, schools, shopping, public transit, and the downtown core, making this home a fantastic opportunity to enjoy all that Hamilton has to offer. This well-maintained home features a carpet-free interior with bright, inviting living spaces. Offering two spacious bedrooms and one full bathroom, its an ideal choice for first-time buyers, downsizers, or investors alike. The separate entrance to the basement provides excellent potential for an in-law suite, home office, or additional living space to suit your needs. Outside, you'll find parking for two vehicles and a generously sized backyard that offers plenty of room for gardening, entertaining, or simply relaxing. The yard is complete with an above-ground pool, creating a perfect spot to cool off and enjoy summer days with family and friends. RSA. (id:24801)
RE/MAX Escarpment Realty Inc.


