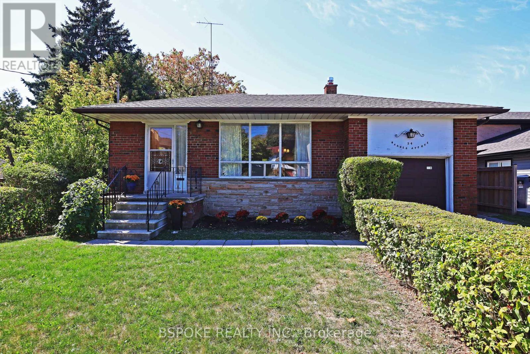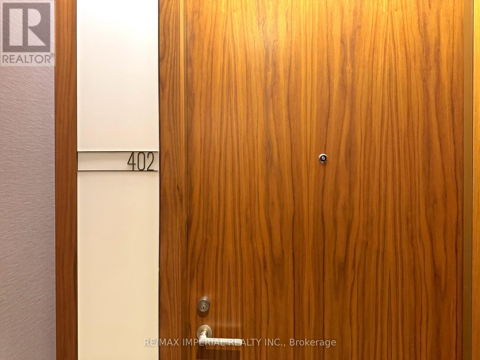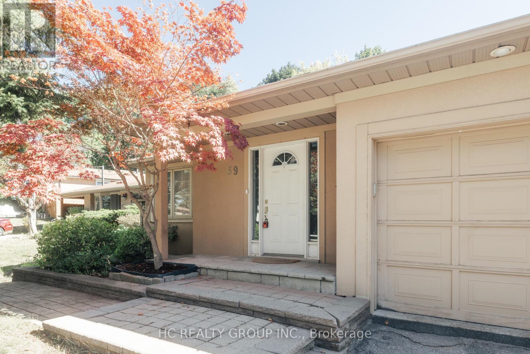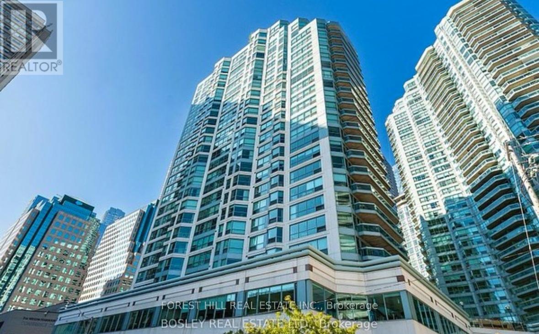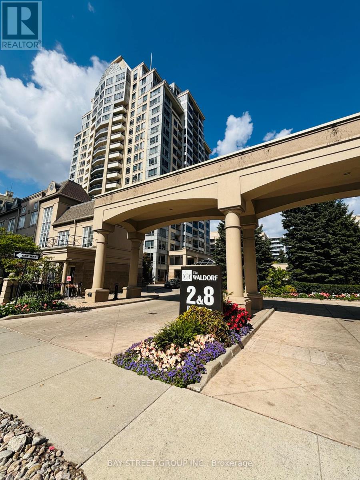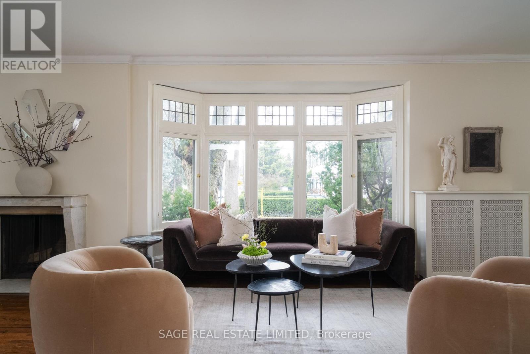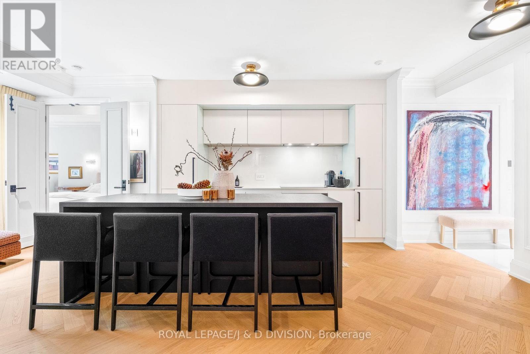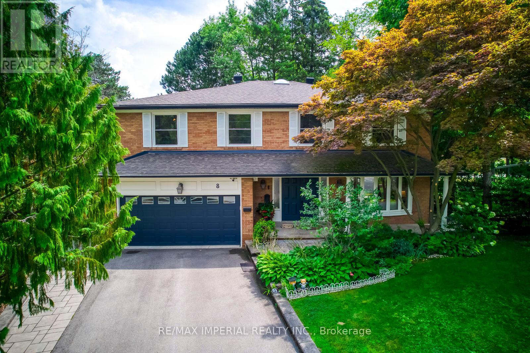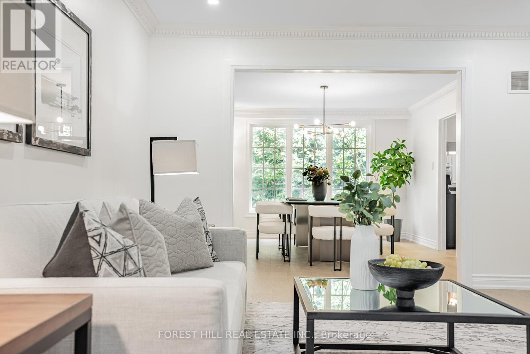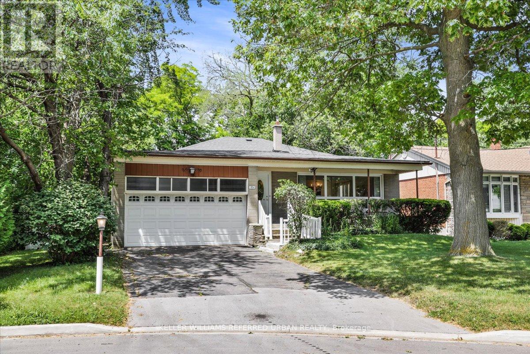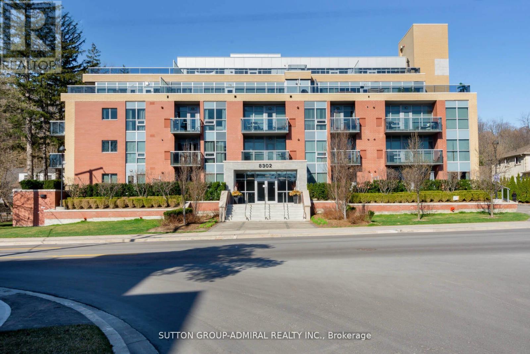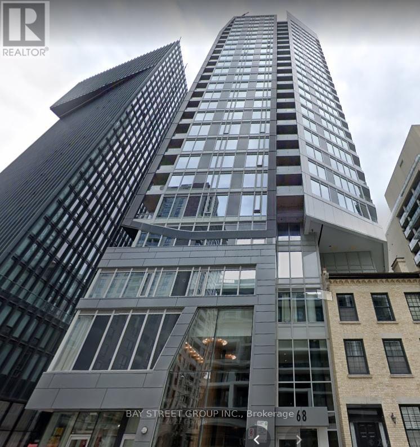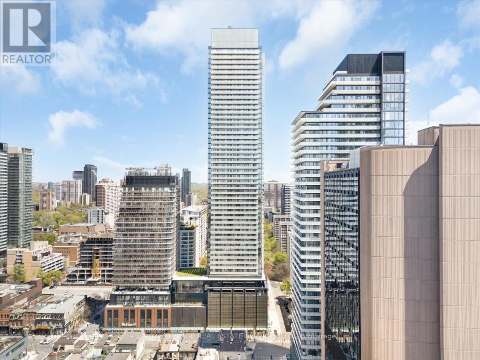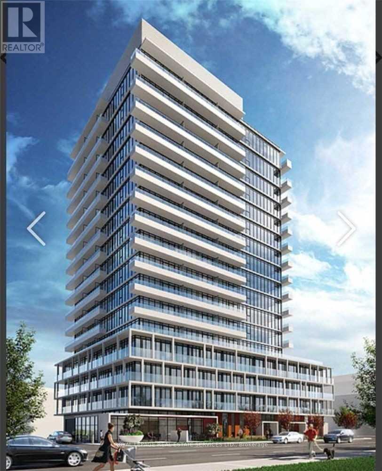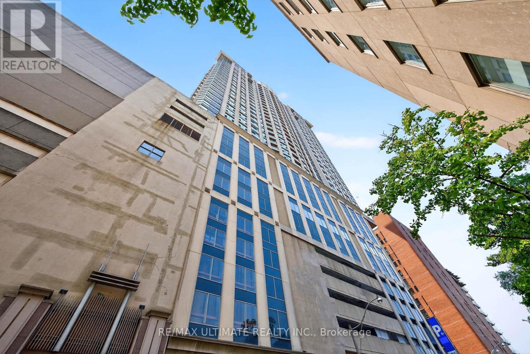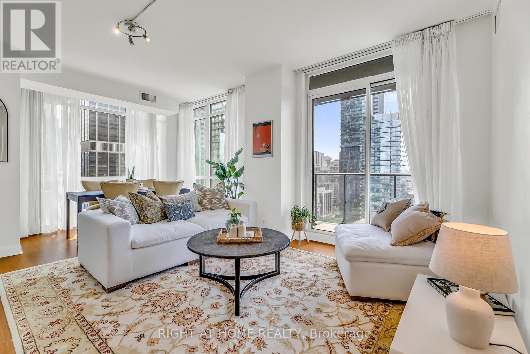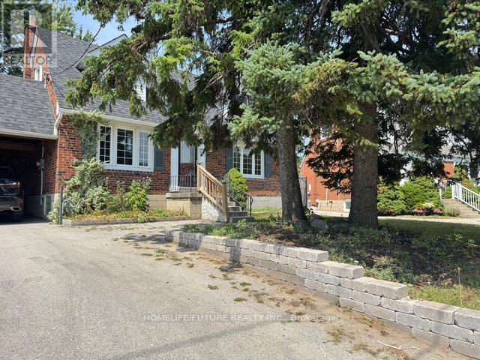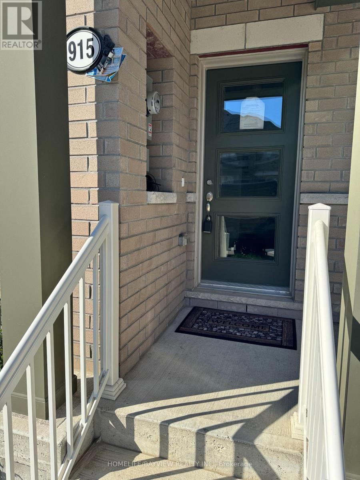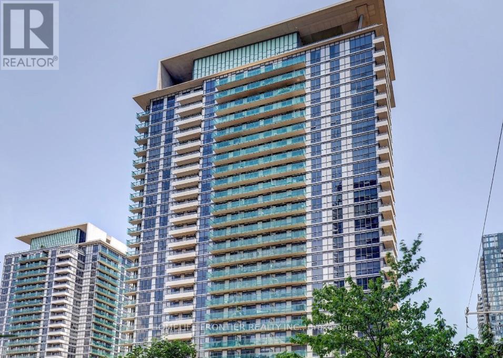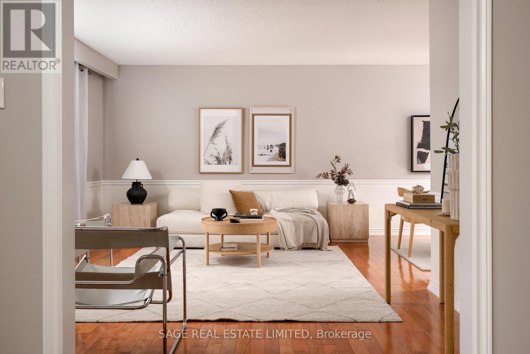54 Warner Avenue
Toronto, Ontario
For the first time since 1963, this detached brick bungalow on a 50 x 100 ft lot in Victoria Village is ready for its next chapter. Set on a quiet street that ends in a park, this family home combines the space and potential of a full lot with the convenience of a family-oriented neighbourhood about to be transformed by the Crosstown LRT. The home is being sold as-is, and while the finishes remain largely original, the fundamentals are solid: brick construction, smart layout, and recent big-ticket updates including a new roof (2020), furnace and AC (2022), and hot water tank (2024). Inside, the main floor is raised above street level, with a bright combined living and dining room anchored by a large picture window, an eat-in kitchen, and three bedrooms, including a primary with direct access to the main bathroom. Downstairs, the finished basement extends the living space with a large rec room, a fourth bedroom, a powder room, , and a space for a workshop, all accessible by a separate side entrance ideal for extended family, a tenant, or a dedicated home office. Outdoor space is generous, with a fenced backyard, a side patio, and a hedge-enclosed front lawn that provides both privacy and green space. Just steps away, Warner Park offers a playground and access to the upcoming Crosstown stop, while Eglinton Square Shopping Centre, ton of retail stores, Circles & Squares Bakery, schools, and everyday amenities are all close by, with quick connections to the DVP and 401. For buyers seeking land, location, and the freedom to create a home that fits their family's life, 54 Warner Ave is a rare opportunity, whether you're an end user, renovator or builder. Offers anytime. (id:24801)
Bspoke Realty Inc.
402 - 55 Scollard Street
Toronto, Ontario
Luxurious 2-bedroom corner suite in the prestigious Four Seasons Private Residences. Offering 1,485 sq. ft. plus a 20 ft. balcony, this high-floor unit features a split-bedroom layout, Downsview kitchen with centre island, and the finest finishes throughout10 ceilings, floor-to-ceiling windows, hardwood & marble floors. Enjoy unobstructed panoramic views and five-star hotel-style living with access to the Four Seasons health club, spa, indoor pool, concierge & valet parking. Situated in the heart of Yorkville, steps to world-class shopping, dining, and entertainment (id:24801)
RE/MAX Imperial Realty Inc.
39 Dallington Drive
Toronto, Ontario
Absolutely Gorgeous & Truly One-of-a-Kind! Spacious 6-Bedroom Home Showcasing Character & Comfort Throughout. Sun-Filled Solarium W/2 Skylights, 12 Picture Window & Walk-Out To A Beautiful 2-Tier Perennial Garden & Deck. Modern Cellini Kitchen W/Designer Cabinetry, B/I S/S Appliances, & Skylight. Elegant Dining Room Accented W/Glass Block Detail. Primary Suite W/Custom Closets & 4-Pc Ensuite (Updated in 2023). Updated Flooring in 2024. Separate Entrance To Basement. Prime Location : Steps To Fairview Mall, Subway & TTC, Near T&T & Tone Tai Supermarkets. Easy Access To Hwy 401/404 & Surrounded By Excellent Schools & Parks. (id:24801)
Hc Realty Group Inc.
705 - 390 Cherry Street
Toronto, Ontario
Step into urban living in the Heart of Toronto's Historic Distillery District This Bright 2-bedroom, 2-bath corner unit offers an open concept design with stunning lake views and a spacious wrap-around balcony perfect for entertaining or enjoying the city skyline. Functional split-bedroom layout offering maximum privacy Bright, interior with natural light pouring in . World-class amenities including a 24-hour concierge. Prime location just steps from Torontos finest cafes, art galleries, theatres, and dining . Streetcar access right at your doorstep for easy commuting, whether you are looking to relax or explore. Everything you need is just steps away. This unit perfectly blends modern luxury with the charm of a historic neighbourhood. (id:24801)
Forest Hill Real Estate Inc.
1107 - 2 Rean Drive
Toronto, Ontario
Luxurious Daniels New York Towers! Bright & Sunny South View, Hardwood Floors, *Crown Moulding, Open-Counter Kitchen. Unit Furnished with all utilities included. Walk distance to High-End Shopping at Bayview Village with LCBO, Loblaws, TTC & Bayview Subway Station. Parks, Building Amenities: Gym, Indoor Pool, Billiards, Ping Pong, Kids Playroom, Virtual Golf, Party/Meeting Room, Hot Tub, Sauna, BBQ, 24hrs Concierge, Visitor Parking, Minutes to HWYs 401 & 404/DVP. One parking and locker included. Furnished Unit. (id:24801)
Bay Street Group Inc.
57 Castle Frank Road
Toronto, Ontario
SLAY THE DRAGON AND LIVE AT CASTLE FRANK! Hold onto your hearts Rosedale: Gorgeous 1914 Craftsman with sweeping views over the gates of Drumsnab Park. With presence and poise, this home introduces itself before you even step inside through its deep front veranda that feels straight out of a fairy tale among the lush and mature trees of South Rosedale. All four finished levels are elegant, expansive, and kissed with soft, natural light through many period specific leaded windows. Main floor with large principal rooms, wood burning fireplace, fabulous wainscotting and many cozy vignettes for reading and lounging. Bedroom suites upstairs are absolute sanctuaries with ample room for oversized beds, lounging, late-night chats and never wanting to leave. Finished basement with fabulous sunk-in media room and extra suite for guests, live-in help or independent teenager. Super rare and ultra private garage/parking.Minutes walk to the subway station, Craigleigh Gardens, the DVP and the Danforth. Perfect location for Rosedale Public and Branksome Hall schools.Commanding from the curb, graceful at every turn. The type of family home that makes you want to host every holiday and be part of a garden club. #letsbefrank #youneedacastle #sameherereally (id:24801)
Sage Real Estate Limited
301 - 20 Scrivener Square
Toronto, Ontario
A rare opportunity to own an impeccably renovated suite in a coveted Toronto neighbourhood. This meticulous back-to-the-studs transformation has created a residence of exceptional quality where every detail is flawlessly executed. Double herringbone floors, a bespoke Italian kitchen and a dream dressing room with ten custom floor-to-ceiling closets which combine to create an air of quiet elegance. Tall ceilings, refined millwork and premium hardware throughout. The sleek kitchen with Italian cabinetry, a large island and integrated European appliances, anchors the well planned living and dining areas. The principal suite offers a generous sitting area, king-size bed space and a spa-like ensuite clad in floor-to-ceiling stone with glass shower and freestanding oval tub. Perfect for entertaining, the expansive living space opens to a private decked balcony with leafy views. A versatile second bedroom, accessible through floor-to-ceiling double pocket doors, includes custom cabinetry, tall wardrobes and a glamorous ensuite that doubles as a powder room. It is designed for multiple uses a full bedroom, library or extension of the main living space. Perfectly positioned between Rosedale and Summerhill stations, steps to shops, fine dining, food purveyors, fitness studios, lawn tennis and ravine trails, this suite offers sophisticated city living at its best. (id:24801)
Royal LePage/j & D Division
8 Medalist Road
Toronto, Ontario
Nestled on leafy Medalist rd., stands this tucked away gem of an impeccably cared-for 4+1 bedroom home in the coveted St. Andrews neighbourhood. Approximately 5,000 Sq. Ft. of total living space on a Pie-Shaped Lot which widens to 104 feet at the rear. Beautifully landscaped front and side gardens offer a welcoming and romantic first impression, hinting at the elegance that continues inside. Winding staircase, elegant living and dining Rms, sun-lit family Rm with large glass bay windows offers a stunning view of the backyard with in-ground pool surrounded by mature trees, 2-tiered deck and lush landscaping, an oasis and retreat right at the backyard. Fully renovated and open concept kitchen perfect for entertaining. Upstairs, you will find four very practical and comfortable bedrooms. Oversized Primary bedroom W/Lux 5Pc Ens & a large with 4 double doors dressing Rm. The other bedrooms are very spacious. Lower level w/ a large Rec & Games Rms. A professional Gym & a guest/nanny Rm w/full bath. Additional features include a side door leading to the backyardan outdoor shower for pool. Hot water heater (2019, owned) widening Driveway (2020), Back yard Fence (2021), pool liner(2024) etc.This property offers the perfect balance of tranquil family living and top-tier education. Wide boulevards between street & sidewalk for safety and beauty, close proximity to top public and private schools/clubs. In five minutes you can be at Bayview Village, on HWY for access to cottage/airport, York Mills station, Tournament Park, Granite/Cricket Club or stay home to enjoy life on St. Andrews Park in this idyllic community. (id:24801)
RE/MAX Imperial Realty Inc.
37 Abbeywood Trail
Toronto, Ontario
**Denlow PS School Area**Nestled On The Best Pocket Of Abbeywood Trail in the Heart of the Highly sought after and Prestigious Banbury-Don mills*** Family-Friendly, Tree-Lined Street & Easy access to All Amenities(private schools,public schools, shopping, parks-gardens)**Exclusive--Remarkable Family Home----60.28Ft Widen Back/a Pie-Shaped/Private backyard(Quiet Resort-like backyard) & RARE-FIND in area & UNIQUE/full Walk-Out lower level**Super-Greatly Spacious & Generously-Proportioned All Rooms W/Timeless Circular Stairwell Design--Greeting You A Double Main Dr--Gracious--Spacious Hallway & Entering To A Massive Living Room & Open Concept Dining Rm Overlooking Living Room***Gourmet Kitchen Combined Breakfast Area & Serene Therapeutic Setting with Green-view/additional sunroom(enjoy your morning coffee in the bright/sunfilled room)**Functional-Convenient Main Flr Laundry Room W/A Side Dr**The Superb Layout Features On 2nd Flr(Large Primary Bedrm W/5Pcs Ensuite & Walk-In Closet & All Spacious 3Bedrms**Great Space/Large Recreation Room(Basement) & Game Room --- Lots of Storage Area**Great School Area--Denlow PS/York Mills CC & Close To Private Schools,Park,Hwys**Fully finished--an UNIQUE--Walk-Out/Spacious lower level **EXTRAS***Newer Double Dr Fridge,New LG S/S Stove (2025),Newer S/S Hoodfan,Newer S/S B/I Dishwasher,Existing Washer/Existing Dryer,Fireplace,Upgraded Elec Amps,Updated Furnace,Cac, New Hardwood Floor (2025), Newly Painted (2025), New Potlights (2025-Living Rm) (id:24801)
Forest Hill Real Estate Inc.
354 Betty Ann Drive
Toronto, Ontario
**Big and Bold and Built to Last!!** Set high on a premium 55' wide cul-de-sac lot, this home combines privacy, presence, and loads of space for the large or extended family - also adjusts nicely as an income investment home. Backing onto parkland and steps to Transit, you'll appreciate how solid and bright this home is! Note hardwood floors under broadloom and many of the exterior walls have recently been spray foam insulated and freshly painted. The floors are level and the walls/ceilings are in great condition! This one is solid! Lovingly maintained by the same family for over 45 years, this 4+ bedroom, 3 bathroom home has a rarely found double car garage and a primary bedroom ensuite bath. Big bright rooms across 4 levels of living. The full width family room walks out to the fenced backyard. Ready for your creative vision! Whether you renovate as many of the neighbours have done, reimagine it as a Multiplex and/or even add a garden suite, the possibilities are endless. Oversize principal rooms make entertaining effortless, while the no-traffic court is perfect for kids play. Generous bedrooms have double closets - the primary features an ensuite bath. Walk out from the kitchen and from the Huge family room++ Relax on the front porch, stroll to Ellerslie Park, or take the walking path to Bathurst, TTC, shopping and the community centre (with pickle ball!). Families will love the top-rated schools nearby, including Yorkview French Immersion, Willowdale MS, and Northview HS. A solid, well-insulated home in a special neighbourhood. (id:24801)
Keller Williams Referred Urban Realty
1408 - 1 Market Street
Toronto, Ontario
Immaculate Condition Split 2 Bedroom Plus Den W/ 2 Baths 885 Sq.Ft. In Market Wharf!! Floor To Ceiling Windows W/Custom Solar Blinds!! Stunning Finishes And Appliances!!Extra Large Balcony With Gas Bbq Capability! Inclusive Of Parking With Electric Car Outlet! State-Of-The-Art Amenities Including Large Fitness Centre, Yoga Room, 3 Terraces And More! S/S Fridge, S/S Stove, Over The Range Microwave, B/I Dishwasher, Stacked Washer & Dryer. 1 Parking Included. Bbq With Gas Hook-Up Included. (id:24801)
Property.ca Inc.
405 - 8302 Islington Avenue
Vaughan, Ontario
Stunning Boutique Condo at Vero in Prestigious Islington Woods! This beautifully appointed unit features a gourmet kitchen with stainless steel appliances and granite countertops, soaring 9 ft ceilings, and a bright open-concept living and dining space. The generously sized primary bedroom offers comfort and elegance. Enjoy BBQs on your private balcony. Includes one parking space and a locker. Conveniently located near all amenities. A perfect place to call home! (id:24801)
Sutton Group-Admiral Realty Inc.
1602 - 68 Shuter Street
Toronto, Ontario
Downtown East Core Condo! Spacious 1 Bedroom Corner Unit, Bedroom W/Window. Bright Sun-Filled Corner Unit With Both South and East View, Floor-to-Ceiling Large Windows With W/O Balcony, Open Concept, Modern Kitchen, Laminate Floor. Walk Distance To Yonge Subways, Yonge-Dundas Square, Eaton Centre, Toronto Metropolitan University(Ryerson University),George Brown, St.Michael Hospital, City Hall, Financial District, TTC Bus, Restaurants, Shops. Supermarket just Right Cross the Street for Easy Shopping. 24Hr Concierge. Gym Room, Party Room Etc. 1 Locker Included. Tenant Pays Hydro, Other Utilities Included in Rental. Parking Extra $150. (id:24801)
Bay Street Group Inc.
911 - 501 Yonge Street
Toronto, Ontario
Welcome to Suite 911 at 501 Yonge Street a sun-filled 1 bed plus den, 1 bath condo with 546 sqft of thoughtfully designed living space in the heart of downtown Toronto. This bright and modern unit offers open-concept living with floor-to-ceiling windows, bringing in an abundance of natural light. Enjoy world-class building amenities including a 24-hour concierge, visitor parking, fully equipped gym, yoga studio, lounge, tea room, and a stunning indoor pool. Located just steps from U of T, Toronto Metropolitan University (formerly Ryerson), major hospitals, shops, restaurants, and the TTC everything you need is right at your doorstep. A fantastic opportunity for first-time buyers, urban professionals, or savvy investors. Don't miss out! (id:24801)
Royal LePage Real Estate Services Ltd.
1013 - 180 Fairview Mall Drive
Toronto, Ontario
Welcome to Vivo Condos, Conveniently Located Across from Fairview Mall and All Conveniences. Steps to Don Mills Subway, TTC and Highways 404 / 401 / DVP, Seneca College etc. Panoramic South View, 1-Bedroom + Large Den, which could be used as 2nd Bedroom or Home Office. Very Bright! Walkout to Balcony and Enjoy Spectacular South and East Views. Laminate Floors Throughout, Modern Kitchen with Centre Island. Amenities Include: Concierge Services, Games Room, Gym, Visitor Parking. 1 Parking and 1 Locker Included. Tenant Pays Hydro, to be Transferred to Tenant's Name Before Possession. Available for Immediate Occupancy. (id:24801)
Royal LePage Real Estate Services Ltd.
2113 - 8 Park Road
Toronto, Ontario
This Beautifully Renovated Yorkville Residence Showcases A Thoughtfully Designed And functional layout An Ideal Space For Young Professionals, Singles And Couples. The Sun-Filled Spacious Living Area Comfortably Accommodates A Large Sofa, Dining Table, And Work Desk, Offering Practicality. Direct Indoor Access To The TTC Bloor/Yonge Station Through The Hudsons Bay Centre, Along With The Unmatched Convenience Of The Underground Path To The Manulife Centre.Turnkey Ready! This Home Features All New Stainless Steel Appliances Under manufacturer's warranty, A Spa-Inspired Bathroom With A Sleek Walk-In Shower, New Laminate HDF Flooring, Resurfaced Ceilings Throughout And A Modern Kitchen Finished With Granite Countertops And A Plush New Backsplash. Entertain Guests On The 12,000 Sq Ft Rooftop Terrace, Or Enjoy Being Mere Steps From Yorkvilles Trendy Bars And Top-Rated Restaurants. Enjoy The Direct Access To GoodLife Fitness Right Below And Reduced Membership Rates. All Utilities Included, ExceptCable/Wifi. An Exquisite Yorkville Gem You Simply Cant Miss! (id:24801)
RE/MAX Ultimate Realty Inc.
2109 - 825 Church Street
Toronto, Ontario
Presenting a rare opportunity to own an exquisite 2-bedroom, 2-bathroom corner suite amongst Toronto's most prestigious addresses. Thoughtfully designed with a split-bedroom layout, this residence consists of high smooth ceilings, rich views, and a chefs kitchen that opens to an expansive, light-filled living space, perfect for entertaining or working from home in style. Step out to your choice of balcony (rare feature) and enjoy sweeping, unobstructed south west views that offer a true urban oasis. Residents of The Milan enjoy a curated selection of luxury amenities, including friendly 24-hour concierge, A+++ building management, a serene indoor pool, gym, elegant party room, rooftop terrace, and more. Perfectly located in between Rosedale and Bloor-Yonge subway stations, as well as world-class shopping, dining, and cafés in Yorkville and Rosedale/Summerhill. Bring your most discerning buyers as this is a unique opportunity to snag a refined unit in our city's most sought-after neighbourhoods. (id:24801)
Right At Home Realty
96 Bevdale Road
Toronto, Ontario
This property is close to Yonge and Bathurst streets and North York Centre. (id:24801)
Homelife/future Realty Inc.
Room 1 - 38 Marcelline Crescent
Toronto, Ontario
For ONE Professional Or Student To Live indent Welcome!Spacious Furnitured Room @ 2nd Flr For Rent.Only few ppl live in whole property ,not rooming house!!Located one of Best Communities In Canada! Steps To Bessarion Subway Station , Brandnew National Architectural Design Award Community centre, tenant may enjoy library ,gym,swimming pool ,private office there. Steps to 33km East Don River Nature trails as backyard .Close to Canadian Tire ,YMCA,T&T,Bayview Village Mall/Fairview Mall . No Smoking ,No Pet For One Professional Or Student To Live in .Quiet ,secure and decent neighborhood. (id:24801)
Homelife New World Realty Inc.
Room 2 - 38 Marcelline Crescent
Toronto, Ontario
Student welcome !Spacious Furnitured Room for ONE tenant . Only few ppl in whole property! Not Rooming house!!Located one of Best communities In Canada! Steps to Bessarion Subway Station , Brandnew National Architectural Design Award Community , tenant may enjoy library ,gym,swimming pool ,private office in community centre . Steps to 33km East Don River Nature trails as backyard .Close to Canadian Tire ,YMCA,T&T,Bayview Village Mall/Fairview Mall . No Smoking ,No Pet .Quiet ,secure and decent neighborhood. (id:24801)
Homelife New World Realty Inc.
915 Crowsnest Hollow S
Pickering, Ontario
Stunning 3-bedroom, 3-bathroom freehold townhouse available for lease in a sought-after Pickering neighborhood! This modern and spacious home features an open-concept layout, a bright and airy living space, and contemporary finishes throughout. The well-appointed kitchen offers ample storage and counter space, perfect for cooking and entertaining. Enjoy the convenience of included 3 parking spots and a prime location close to schools, parks, shopping, and major highways. Dont miss this fantastic opportunity to lease a beautiful home in a thriving community! (id:24801)
Homelife/bayview Realty Inc.
204 - 1695 Dersan Street
Pickering, Ontario
Welcome to the Skyline Terrace and a rare opportunity to own a brand-new, never-lived-in 2-storey luxury condo townhouse in one of Durhams most desirable communities. Set in a vibrant new subdivision filled with professionals and young families, this stunning residence offers the perfect blend of modern design, natural beauty, and unbeatable convenience.Located in the heart of Pickering, widely regarded as the best place to live in Durham, you'll enjoy easy access to transit making commutes to downtown Toronto effortless while being moments from scenic conservation areas, parks, the Pickering Golf Course, and an abundance of shopping and lifestyle amenities. Step inside and be welcomed by a thoughtfully designed layout with multiple outdoor spaces, including an expansive rooftop terrace perfect for entertaining, relaxing, or enjoying sweeping views under the open sky. Whether you're hosting friends or sipping morning coffee, this space is your personal sanctuary.The primary suite offers a peaceful escape, complete with a 4-piece wellness-inspired ensuite. With generous room sizes and open-concept living, this home provides plenty of space to grow, ideal for first-time buyers, investors, or anyone looking to start a new chapter in a dynamic and family-friendly neighbourhood. Additional features include convenient underground parking, modern finishes throughout, and a connection to nature while still being steps from urban conveniences.Whether you're searching for a sophisticated starter home or a smart investment in a rapidly growing area, this is your opportunity to plant roots in a location that truly has it all. (id:24801)
Sotheby's International Realty Canada
1113 - 70 Roehampton Avenue
Toronto, Ontario
"The Republic" Luxury Tridel Award Winning Green Building! Exceptionally Designed 2 Bedroom +2 Bath Suite, Approx 1000 Sqft, 9Ft Ceilings, Floor To Ceiling Windows, Spacious Rooms, Large Own Utilities.Balcony! 1 Parking Included, State Of The Art Amenities! Upscale Neighbourhood! Tenant Pays utilities. The paint will be refreshed and professionally cleaned to move-in condition. (id:24801)
Homelife Frontier Realty Inc.
41 Douglas Crescent
Erin, Ontario
Dreamy Douglas! Families, meet your next home: 41 Douglas is a wonderfully updated detached side-split on one of Hillsburghs most coveted streets with a rare and private pie-shaped lot. The inside is practical and loveable with 3 well-sized bedrooms, distinct living spaces for the entire family, and a lower level retreat with a recreation room, additional bedroom/home office and full bathroom. ***** The outside is the true treat. Its 70 feet frontage widens to 190 feet in the back, filled with trees and clothed in privacy. Plenty of space to live, live and host, perfectly made for family gatherings, BBQs, or quiet mornings surrounded by nature. ***** All of this in Hillsburgh, part of the charming Town of Erin. A tight-knit, welcoming community where history meets modern convenience: local shops, cafes, and the historic Elora-Cataract Trailway are just minutes away. ***** 41 Douglas is private, spacious, and ready for your next chapter. Come get it! (id:24801)
Sage Real Estate Limited


