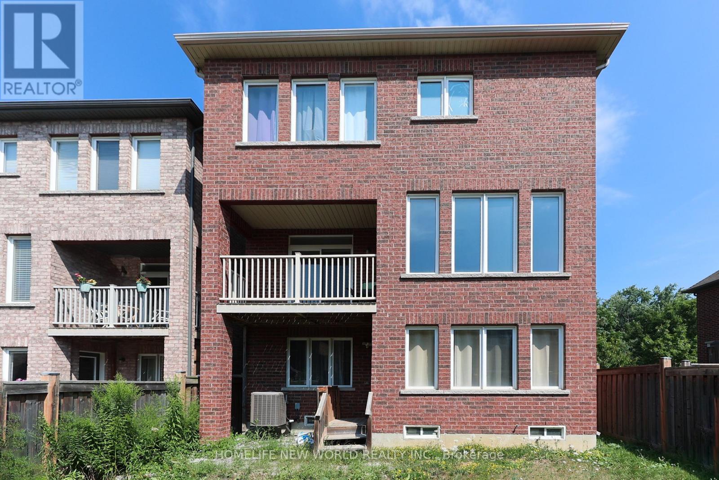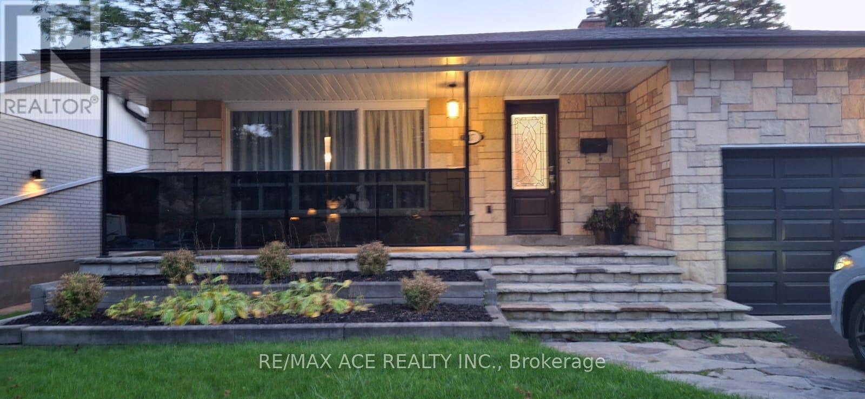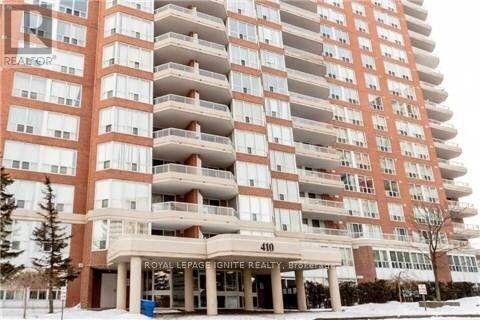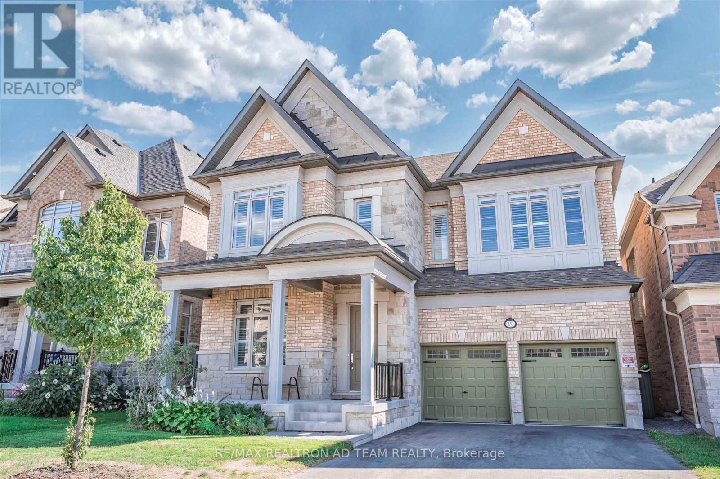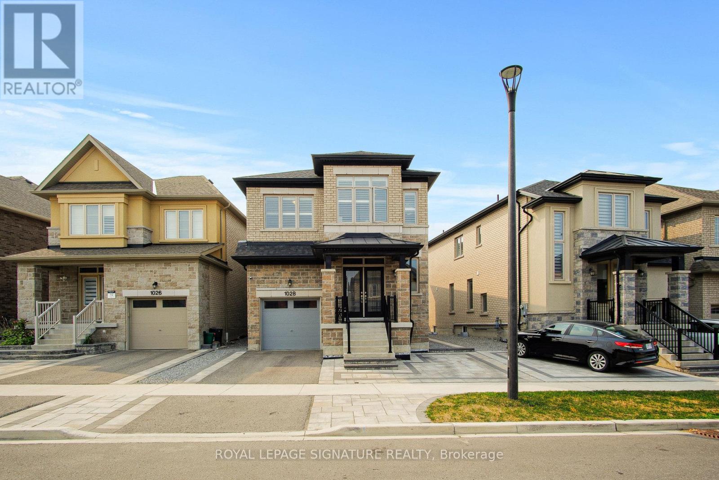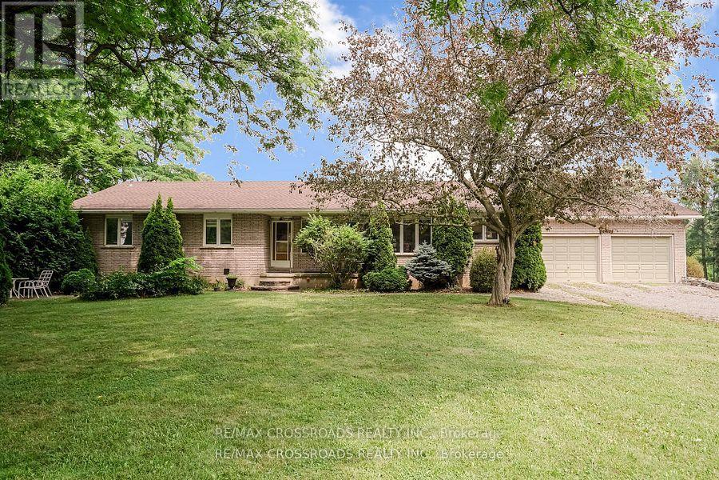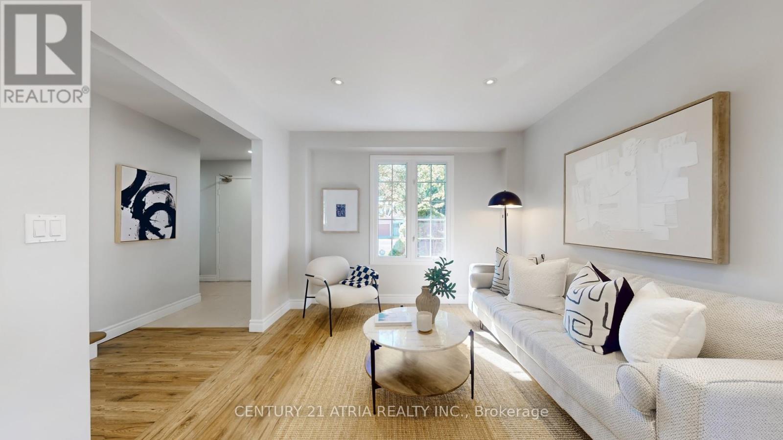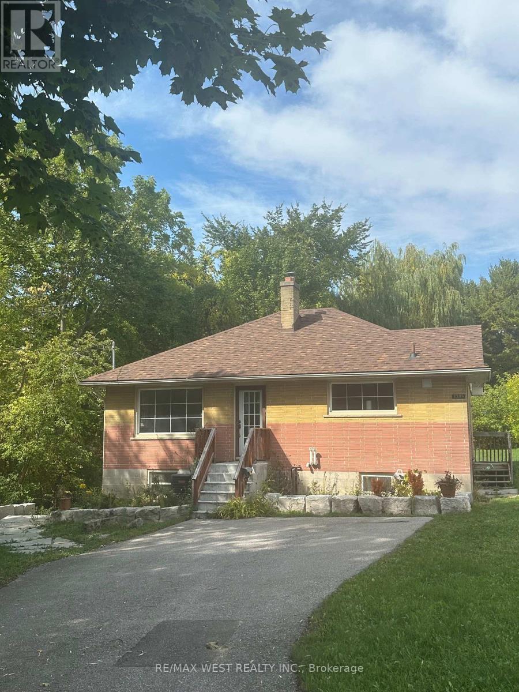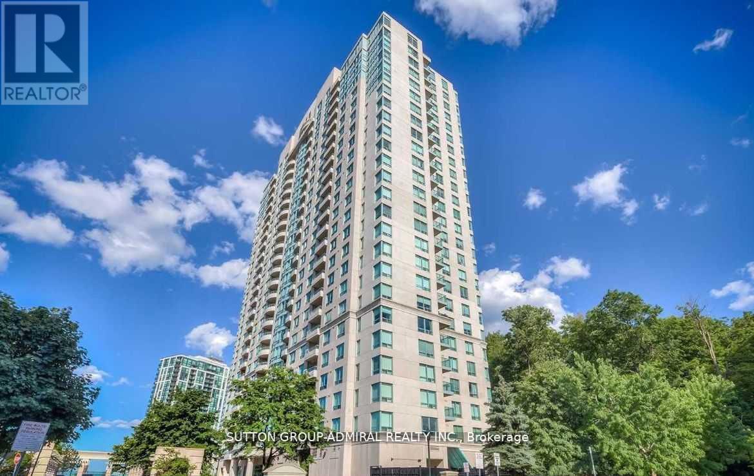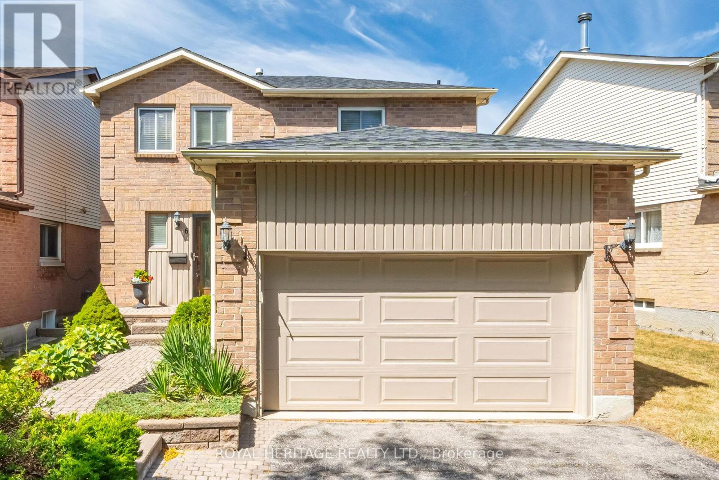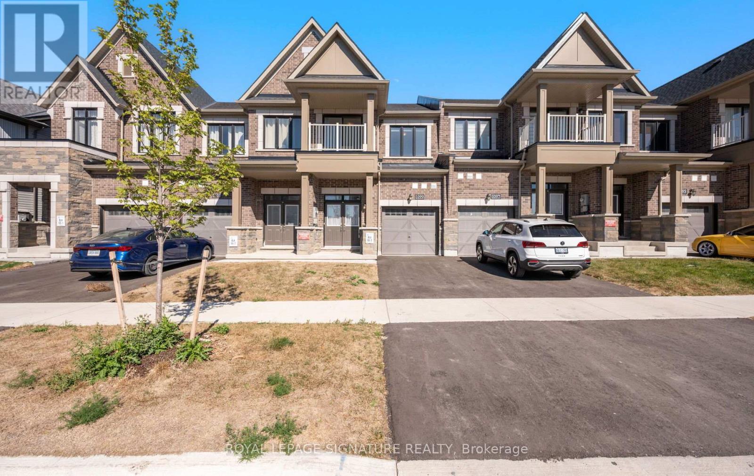Main - 41 Pulpwood Crescent
Richmond Hill, Ontario
Self-contained main Floor unit. Separate Entrance And Own Laundry. South-facing unit with plenty of natural sunlight. 1 Driveway parking is included. Extra Garage parking available for extra cost. Famous Richmond Hill High School Area. Last Row Of The New Development In Front Of Ravine And Next To Summit Golf & Country Club! South Exposure. Extremely Bright And Spacious. Close To Public Transit, Parks, Shopping Plaza, Easy Access To 404 And Yonge Street. (id:24801)
Homelife New World Realty Inc.
17 Janellan Terrace
Toronto, Ontario
There is an upgraded eat-in kitchen with a brand new fridge and stove, granite counter top, hood range; built-in dish washer, ceramic tile floor and pot lights, in addition it also has a 23 ft family room with a gas fireplace and an interlocking brick side yard. The garage has a new garage door opener, storage space and parks two cars. A separate side entrance may offer in-law potential. The basement has a large recreation room with double closets, a three piece bath, a laundry room, and a crawlspace with tons of storage. Just a minute walk to TTC, 86D on Beachgrove, 54A, 54E on Lawrence Ave E and Rouge Hill Go. Highland Creek Ravine a nature lover's paradise, Colonel Danforth Park and Lake Ontario Waterfront Trail which offers stunning views. Heron Park Community Centre, Centenary Hospital, several popular grocery stores, plazas, primary and secondary schools. (id:24801)
RE/MAX Ace Realty Inc.
501 - 410 Mclevin Avenue
Toronto, Ontario
Bright And Spacious Mayfair Condo. 2 Bedroom, 2 Bathroom With Balcony. 24 Hour Security And Underground Parking. Amenities Include Swimming Pool, Sauna, Party Room, Gym, Indoor Tennis and Much More! Steps Away From Malvern Mall, Schools, No Frills, And Hwy 401.1 (id:24801)
Royal LePage Ignite Realty
19 Pennine Drive
Whitby, Ontario
Absolutely Stunning Heathwood-Built Home With 4485sq Ft Of Living Space With Tons Of Upgrades And A Finished Basement. The Home Features Include 11 Ft Smooth Ceilings On The Main Floor, 10 Ft Ceilings On The Second Floor, And 9 Ft Ceilings In The Basement With 8 Ft Tall Doors Throughout. Spacious Open Concept Layout With A Large Family Room Showcasing Waffled Ceilings And A Fireplace. The Upgraded Kitchen Boasts Custom Cabinetry, High-End Built-In Jennair Appliances, Quartz Centre Island, Servery, And Walk-In Pantry. All Bathrooms Feature Upgraded Countertops And Tiles. The Fully Finished Basement Offers A Living Area, Bedroom, And 4-Pc Bath. The Oversized Primary Bedroom Includes An Upgraded 5-Pc Ensuite And Two Walk-In Closets. Located In A Family-Friendly Neighbourhood, Minutes To Hwy 412, 401, Transit, Shopping, And More! **EXTRAS** S/S Fridge, S/S Gas Stove, S/S Range Hood, S/S B/I Oven, S/S Dishwasher, Washer, Dryer, California Shutters, All Light Fixtures & CAC. Hot Water Tank Is Rental (id:24801)
RE/MAX Realtron Ad Team Realty
Upper - 1028 Pelican Trail
Pickering, Ontario
Welcome to a luxurious and comfort living experience at Pickering's highly Sought-After community in Seaton featuring a Gorgeous and fully Detached home offering a Stunning 3+1 Bedrooms with 3 washroom. The Main Floor Features a well designed Functional Layout as you Step Inside To Discover A well upgraded Kitchen graced with storage and Quartz Countertops That Flows Seamlessly Into The Large Family Room with Gas Fireplace, with a spacious dining area, Ideal For Everyday Living and entertainment. Thoughtful Upgrades Include engineered hardwood floor throughout, smooth Ceiling, double door entrance, upgraded accent wall from the entrance and the media center of the living area. Also, Pot lights all throughout the 9 Ceiling on the main floor. The Outside features a professional Completed Landscaping in the Backyard and Front The Backyard Is Made For Entertaining, With Ample Space For Gatherings and Relaxation. At the Upper floor, You Will Find Three Spacious and inviting Bedrooms perfect for families, Including A Luxurious Primary Suite With high end Bathroom Finishes And A Large custom Walk In Closet. Natural Light Floods The Upper Level with Upgraded Hardwood floors and California Shutters throughout. The Builders Finished Basement provides additional Extra Living Space For A Home Office, Gym, bedroom, Or Media Room The wonderful place of abode is situated just min From A Park and a New Schools that is now open, Making This an Excellent Choice for Growing Families. You are Just Minutes from Highways 407 And 401, Top-Rated Schools, Shopping, Dining, Public Transit and much more. (id:24801)
Royal LePage Signature Realty
2292 Baseline Road W
Clarington, Ontario
Beautiful Brick Bungalow on 1.5 Acres ! Don't miss this rare opportunity to own a fully renovated (2022) brick bungalow nestled on a stunning 1.5-acre lot, complete with mature apple and pear trees, a fenced garden area, and plenty of backyard space to enjoy with family and friends.This charming home features a spacious 2-car attached garage and a bright, modern interior family-sized kitchen renovated in 2023 and includes brand-new cabinets, a massive quartz center island with added storage, and high-end stainless steel appliances , gas stove, built-in oven, 4-door fridge, built-in dishwasher all overlooking the open-concept dining and living areas. A large picture window in the living room offers stunning views of the front yard.Enjoy hardwood flooring throughout (2022), pot lights in the kitchen, living, and family rooms, and a cozy family room with a wood-burning fireplace, custom built-in showcase and a walk-out to the deck and backyard. 200 Amps upgraded electrical panel (2023).The front yard mature trees provide shade all summer long, creating a peaceful, private setting.This home offers both comfort and elegance ideal for those seeking space, nature, and modern upgrades in one perfect package (id:24801)
RE/MAX Crossroads Realty Inc.
1985 - 1 Greystone Walk Drive
Toronto, Ontario
Discover the perfect blend of comfort and convenience at this welcoming 2-bedroom, 1-bathroom condo in the vibrant Kennedy Park neighborhood. Featuring an updated kitchen with granite counters, custom backsplash and newer fridge, stove and microwave. The light filled open concept living room an dining room are ready for your enjoyment. This unit comes with underground parking and all utilities are included. This condo is part of a well-maintained building offering a range of premium amenities. Residents can enjoy a refreshing swim in the indoor pool or unwind in the sauna. The gym is perfect for staying fit without leaving home, while the tennis court and rec room provide opportunities for leisure and socializing. Situated in the heart of Scarborough, this condo is surrounded by a wealth of amenities. Grocery stores, including Metro and No Frills, are nearby ensuring your shopping needs are met with ease. The area is also rich in dining options, with a variety of restaurants offering global cuisines. For commuters, the location is unbeatable. The condo is conveniently close to Kennedy GO Station and Kennedy Subway Station, providing seamless access to downtown Toronto and beyond. Bus stops are also within easy reach, making public transportation a breeze. Enjoy the convenience of nearby retail stores, including and the proximity to parks and recreational facilities, perfect for outdoor activities. Don't miss the opportunity to make this exceptional condo your new home! 2nd Parking Spot Available (+$100/mo) (id:24801)
Exp Realty
970 Renaissance Drive
Oshawa, Ontario
Welcome to this spacious 3+1 bedroom, 4 bathroom detached home with double garage in Oshawa's highly sought-after Lakeview community. Step inside to a bright, functional layout featuring an eat-in kitchen with walkout to a large deck and private, fully fenced yard- no neighbours behind! The inviting sunken family room with bay window overlooks the mature yard, while the combined living/dining area offers the perfect space for entertaining. Upstairs, you'll find three generous bedrooms, including a primary suite with private ensuite, double closets, and access to an upper balcony. The finished basement adds even more living space with a large rec room, additional bedroom, and 3-piece bath. Direct access from the double garage enhances everyday convenience. Just one block from the waterfront trail and lakefront park, and minutes to top-rated schools, GO Transit, shopping, and the 401, this home is perfectly situated. The Lakeview community is known for its family-friendly atmosphere, waterfront lifestyle, and close-knit neighbourhood feel, making this property an excellent choice for families or investors alike. (id:24801)
Century 21 Atria Realty Inc.
6398 Kingston Road
Toronto, Ontario
Wonderful opportunity to live in Highland Creek, a demand, convenient location - only minutes to 401, the Rouge Valley trails and camping grounds, our lake, UofT, shopping, eating venues including the iconic Ted's Diner from the 50s, the exceptional Italian "Fratelli Restaurant" and the Social 7 meeting place. Renovated, sun-filled 2 bedroom main floor unit - open concept kitchen with picture window, side entrance, quartz countertop and open concept ample dining area. The living room with several windows and front door entrance bring nature and sunshine into your life. Both spacious bedrooms offer double closets, windows and laminate floors. Entire unit is carpet free! The basement is rented separately. Laundry area is shared. Tenants have access to 10 feet of the backyard. Long-term tenancy is preferred. Only AAA tenants considered! Tenants are responsible for 65% of utilities and shoveling snow. The adjacent wooded area with tons of trees, bushes large pond, wildlife, and walking path is a bonus. It brings extra privacy, charm, peace, and harmony - like living in the countryside. (id:24801)
RE/MAX West Realty Inc.
1403 - 61 Town Centre Court
Toronto, Ontario
Come And Make Yourself At Home Here Inside This Corner Suite At The Forest Vista Condos. Conveniently Located At Scarborough Town Centre. Built By Tridel. Spacious And Bright. Fully Furnished. All Stainless Steel Appliances Included. Kitchen Granite Counters. Laminate Floors. Window Blinds. Two Large Bedrooms With Ensuite Bath. Unobstructed North West Views. En-Suite Laundry. (id:24801)
Sutton Group-Admiral Realty Inc.
6 Field Crescent
Ajax, Ontario
Welcome to 6 Field Cres, an inviting Ajax gem on a well-proportioned lot in a desirable & friendly neighbourhood. This beautifully designed home offers 3 spacious bedrooms and two full bathrooms. The huge, high end kitchen has stone countertops, gorgeous backsplash and stainless steel appliances. It's a chef's dream with large pantry and space for a big table and chairs, office or mudroom. Seamless flow from kitchen to large, bright living room & dining room offering beautiful natural light and hardwood floors. This home lends itself to a great indoor/outdoor lifestyle and showcases true pride of ownership. Walk out to private yard and sunsets from your back deck. Versatile finished lower level with full 3 piece bathroom and family recreation area suits kids, teens or a mom and dad escape. Located close to major routes for an easy commute. Handy to GO, shopping, transit, schools. Seller will consider installing new furnace prior to closing. SOLD CONDITIONALLY, NO FURTHER SHOWINGS. THANK YOU (id:24801)
Royal Heritage Realty Ltd.
1099 Thompson Drive
Oshawa, Ontario
Newly Built Modern Freehold Townhouse Located In North Oshawa's Newest Subdivision with no POTL fees. Features An Open-Concept Main Floor With A Spacious Kitchen And Separate Breakfast Area. Enjoy 9-Ft Ceilings, Large Windows Providing Abundant Natural Light, And A Walk-Out To The Backyard From The Living Room. This Home Offers 3+1 Bedrooms And 3.5 Bathrooms, Including A Finished Basement With A Cold Room. The Primary Bedroom Boasts His-And-Hers Walk-In Closets And A 3-Piece Ensuite Washroom, While The Second Bedroom Features A Walk-Out Balcony. Convenient Garage Access From The Foyer. Equipped With Energy-Efficient Heating And An HRV System. Ideally Located Just Minutes From Hwy 407, Costco, Walmart Supercenter, Durham College, And Ontario Tech. (id:24801)
Royal LePage Signature Realty


