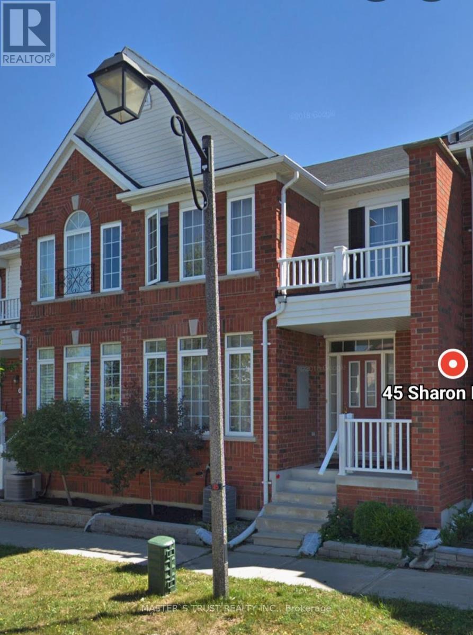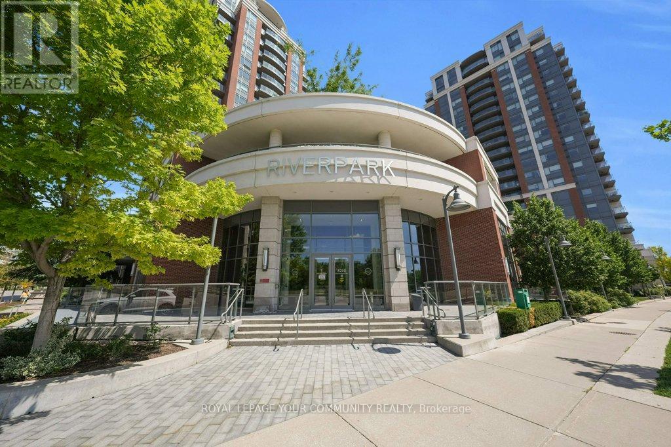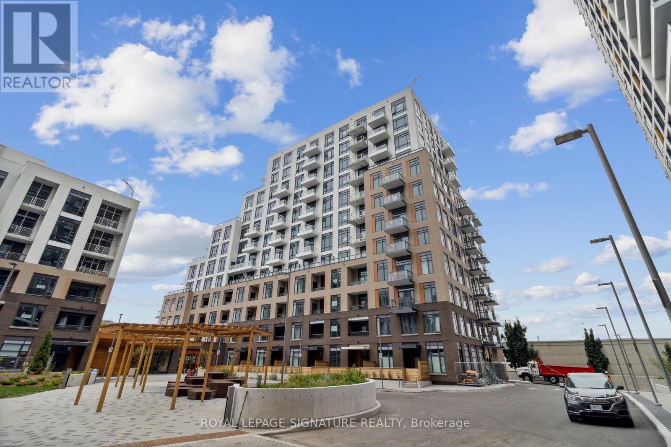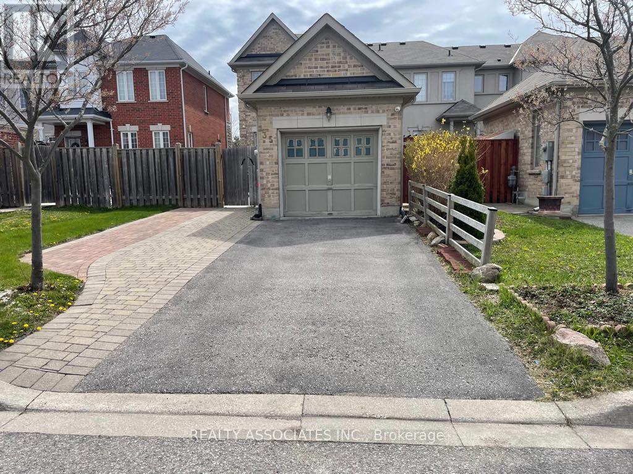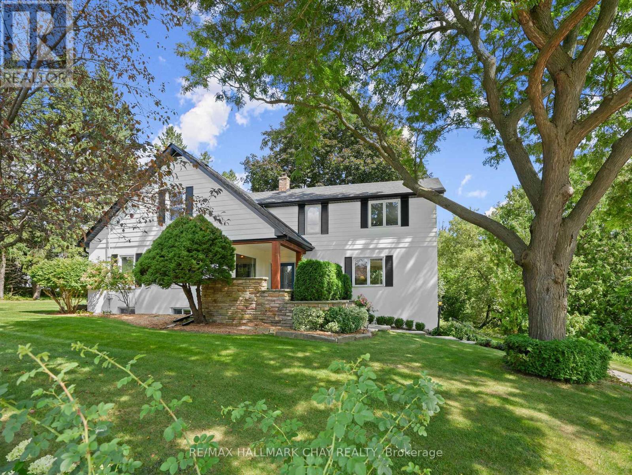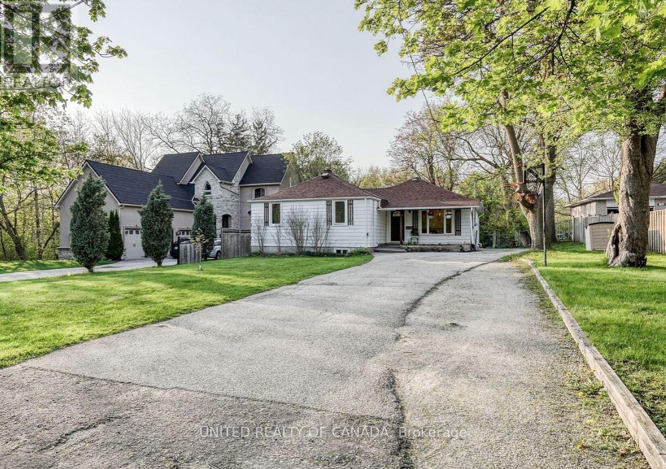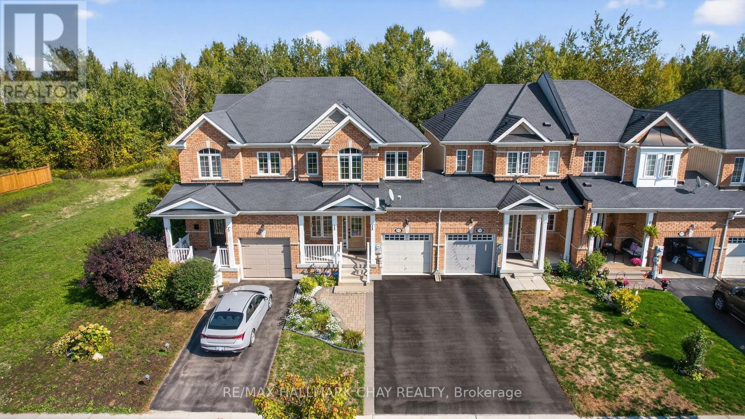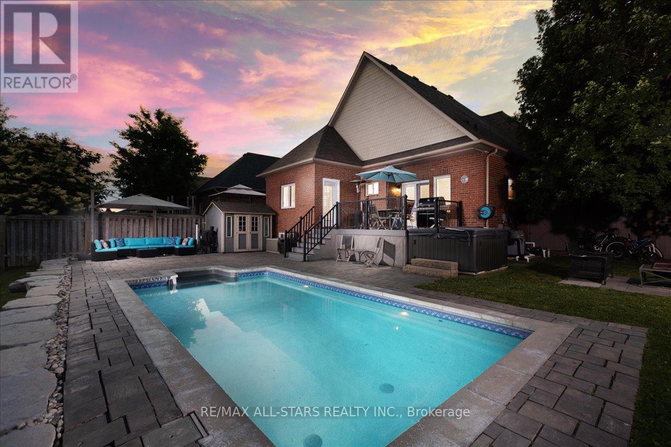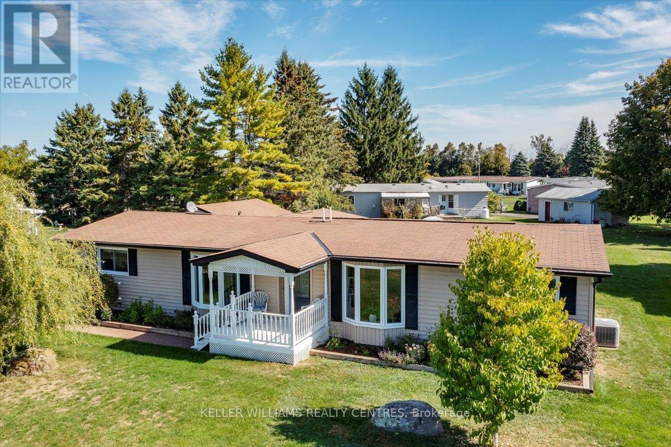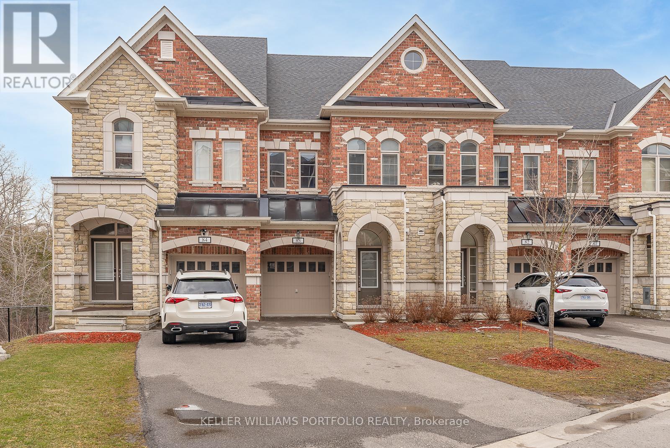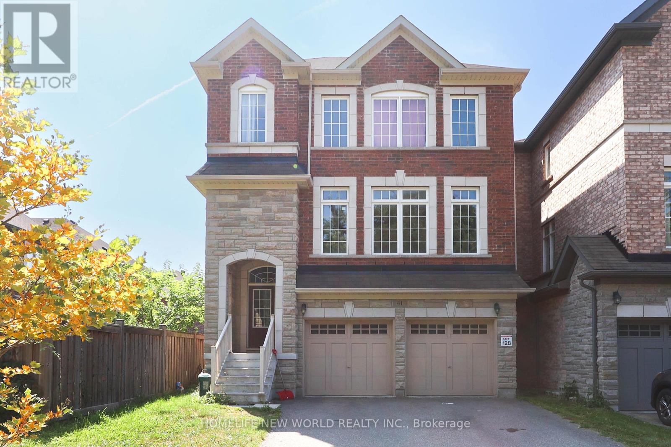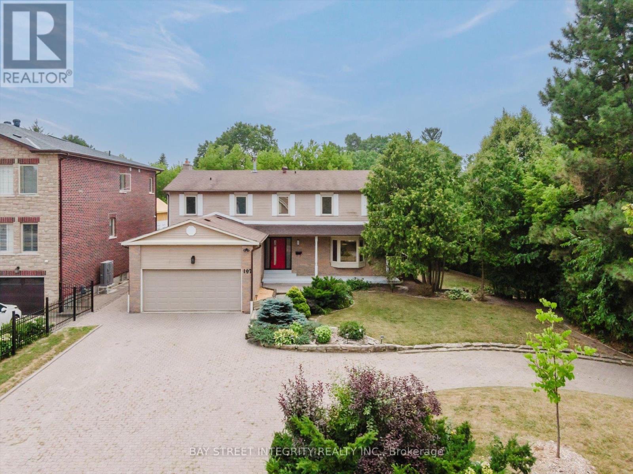45 Sharon Lee Drive
Markham, Ontario
Second Floor 2 Bright Bedroom + 1 Bathroom + 1 Parking. Shared Kitchen and Laundry. Listing price including utility and parking. It is flexible if the tenant wants to the entire property and listing price will be changed accordingly. Steps to Stonebridge P.S., Pierre Elliott Trudeau H.S., St. Augustine CHS, GO, Park and Trails; Shopping and Hwy 407/404. Move-in ready. (id:24801)
Master's Trust Realty Inc.
202 - 1 Uptown Drive
Markham, Ontario
***Discover The Epitome Of Contemporary Living At Riverpark, The Prestigious Address Of #1 Uptown Drive***Nestled In The Vibrant Heart Of Unionville. This Ideally Situated Residence Offers A Truly Exceptional One-Bedroom Suite With A Fully Enclosed Den, An Ideal Space For A Home Office Or Guest Room. With Two Pristine Bathrooms And A Coveted Position At The Tranquil Rear Roundabout Of The Complex, This Condo Offers A Rare Blend Of Privacy And Serenity. Picture Yourself Savoring A Peaceful Morning Coffee On The Expansive Balcony, Sheltered From The Bustle Of City Life. The Kitchen Features A Stunning Herringbone Marble Backsplash, Elegant Valance Lighting, Full-Size Stainless Steel Appliances, And Gleaming Quartz Countertops. Wide Plank Grey Engineered Hardwood Flows Gracefully Throughout The Suite, Lending An Air Of Sophistication To Every Room. Retreat To The Spacious Primary Bedroom, Complete With A Luxurious Ensuite, Generous Closet, And Expansive Windows That Flood The Space With Natural Light. This Remarkable Unit Also Includes Both Parking And Locker For Your Convenience. Riverpark Pampers Its Residents With Outstanding Amenities (Concierge/Security, Gym, Indoor Pool, Meeting/Party Room, Rooftop Deck/Garden, Visitor Parking, Guest Suites), While Positioning You Mere Steps From Excellent Transit, Shopping, Dining, Markham Theatre, Highly Rated Schools, And The Cultural Attractions Of Downtown Markham, Home To The "Pride Of Canada" Carousel, Multiplex Movie Theatre, Renowned Restaurants, Boutique Shopping, And Lively Special Events. Stroll To The Historic Charm Of Main Street Unionville, Explore The Scenic Too Good Pond, Or Visit Local Art Galleries Or Flato Markham Theatre, All Just Moments Away. And When Adventure Calls, Quick Access To The GO Train And Highways 407 And 404 Ensures The Entire City Is Within Easy Reach. (id:24801)
Royal LePage Your Community Realty
623 - 8 Beverley Glen Boulevard
Vaughan, Ontario
Stellar development from the the renowned Daniels Corp; "Beverley At The Thornhill". never before lived in 1BR suite with parking and storage locker. Ideally located near the 407. First class building amenities including indoor basketball court, fitness center, yoga studio, party room and more! Modern finishes with premium LVP flooring throughout. (id:24801)
Royal LePage Signature Realty
(Basement) - 35 Vettese Court
Markham, Ontario
Stunning Modern Freehold Townhouse In Desired Neighborhood In Markham! Newly Renovated Basement Apartment With Private Side Entrance. Two Bedroom, One Full Bath, Modern Kitchen. Open Concept Living Space. New stove, Fridge, Laundry Appliances. Proximity to Hospital, Hwy 407, and YRT bus routes. Widened Driveway for Parking Space. Walking Distance To The Park, Kids Playground, High-Ranking Schools. Minutes to All Amenities: Supermarket, Bank, School, Restaurants, Dental Clinic. An Absolute Must See!!!! The tenant pays one-third of the total utilities. (id:24801)
Realty Associates Inc.
5053 Boyne Street
New Tecumseth, Ontario
Welcome to one of Allistons most iconic homes a property admired for generations and now available for the first time in decades. Set on a breathtaking 2.21-acre lot with a serene river backdrop, this remarkable residence offers the perfect blend of natural beauty and in-town convenience.Tucked away in a private, park-like setting, you're just a short stroll from Allistons vibrant downtown, where charming shops and top-rated restaurants await. Whether you're entertaining on the back patio or relaxing on the front porch, the beautifully landscaped grounds create a peaceful retreat from the everyday.Inside, the home offers over 2,300 sq ft of thoughtfully designed living space. Large windows flood the interior with natural light and provide stunning views of the surrounding greenery. Tastefully updated throughout, the exterior has been modernized to impress even the most discerning buyer.Lovingly maintained by the same family since 1968, this is a once-in-a-lifetime opportunity to own a truly unique property a home where timeless charm meets everyday comfort. Come and experience it for yourself... and imagine the memories you'll make here. (id:24801)
RE/MAX Hallmark Chay Realty
Lower - 126 Weldrick Rd Road W
Richmond Hill, Ontario
Separate Entrance From Backyard, 1 bedroom Basement Apartment, Renovated Top to Bottom , Modern Kitchen with High efficiency appliances, 2 Parking spot will be allocated ( Tandem) . Basement Tenants should Pay 1/3 of all Utility Bills (id:24801)
United Realty Of Canada
115 Collier Crescent
Essa, Ontario
Stylish, spacious, and set in one of Anguss most family-friendly neighbourhoods!! Welcome to 115 Collier Crescent. This well-maintained home features hardwood floors on the main level, garage access from inside, and newer light fixtures throughout. The bright, open layout offers a modern kitchen with granite countertops, stainless steel appliances including a new fridge, and a centre island overlooking the living area. In the sun soaked living area, you will see a built-in cabinet beneath a large picture window which frames the peaceful greenspace views at the back. Upstairs, the primary suite boasts a walk-in closet and ensuite, with two additional bedrooms and a full bath completing the level. The basement includes a cold cellar and awaits your finishing touches for extra living space. Step outside to a fully fenced backyard with a deck, perfect for entertaining or relaxing in privacy. With its central location just 15 minutes to Barrie and 15 minutes to Alliston, this home blends comfort, convenience, and small-town charm in an ideal setting. (id:24801)
RE/MAX Hallmark Chay Realty
98 Bayview Avenue
Georgina, Ontario
Discover unparalleled comfort and timeless style at 98 Bayview Ave, Keswick, a beautifully maintained residence that perfectly combines modern amenities with classic charm. This spacious 3-bedroom, 3-bathroom home is thoughtfully designed to accommodate a variety of living arrangements, including in-law capability, making it ideal for extended families or guest seeking privacy and comfort. Step inside to find gleaning hardwood floors throughout the main level, complemented by elegant quartz countertops in the kitchen that provide both durability and a sleek, contemporary look. The living spaces are enhanced by two cozy electric fireplaces, creating warm and inviting atmospheres perfect for relaxing evenings or entertaining guests. The finished basement offers additional versatile living space, whether you envision a home theater, gym, or playroom. Outside, enjoy the serene setting of a saltwater pool, perfect for cooling off during warm summer days alongside a low-maintenance composite back deck that's ideal for outdoor dining, and gatherings. Recent upgrades in 2023 include brand-new main floor windows that flood the home with natural light while improving energy efficiency, as well as a modern air conditioning system to keep you comfortable year-round, The property also features a spacious 2-car garage, providing ample storage and convenience. Located in a highly sought-after neighbourhood, this home is just minutes away from top-rated schools, shopping centers, and beautiful parks, offering the perfect blend of luxury, functionality, and accessibility. experience the best of Keswick living at 98 Bayview Avenue-your dream home awaits. (id:24801)
RE/MAX All-Stars Realty Inc.
41 Damsel Circle
Georgina, Ontario
Well-Appointed 3 Bedroom, 2 Bath Home in "Sutton By The Lake" Retirement Community with Lake Simcoe, Sibbald Point Provincial Park, Golf, and Churches at Your Doorstep. Spacious Devonshire Model with Dining & Sunroom Addition Provides Approximately 1800 Sq. Ft. of Well-Thought Living Space. Open, Bright Layout with Separate Family Room, Primary Bedroom with 3-Piece Ensuite and Walk-In Closet. Cozy Sunroom with Walk-Out to Patio & Perennial Gardens. Detached Single-Car Garage. Easy Walk to Community Clubhouse with Inground Pool & Community Activities. Upgrades Since 2016 Include: Windows, Doors, Insulation in Crawlspace & Exterior Walls, Propane Furnace, A/C & All Appliances. Monthly Land Lease of $679 Includes Water, Snow Removal, and Amenities. (id:24801)
Keller Williams Realty Centres
83 - 1331 Major Mackenzie Drive W
Vaughan, Ontario
Stunning Executive Townhome Situated On A *Premium Ravine Lot*In The Highly Sought After Community Of Mackenzie Ridge Terraces. Stunning 3 Bed/4 Bath Oasis, Hardwood Floors Thru-Out, Quartz Counters, Luxurious Kitchen W/Massive Island, Pot Lights, 2 Private W/O Terraces! Modern Finishes, 9Ft Ceilings, Gas Fireplace, 2 Master Bedroom Retreats & So Much More! (id:24801)
Keller Williams Portfolio Realty
2nd Master Bedroom - 41 Pulpwood Crescent
Richmond Hill, Ontario
Master bedroom with 2 windows Facing The Forest, 4-piece washroom ensuite with large window for exclusive use. For One Person Only. Shared Living with 3 other male professionals. Have exclusive use of 1/2 of the spacious Living Room. Dining Room W/O To Deck Overlooking Garden. Grand Home Facing the Beautiful Jefferson Forest, No Other Properties In Front! Next To Summit Golf & Country Club! (id:24801)
Homelife New World Realty Inc.
197 Garden Avenue
Richmond Hill, Ontario
Welcome To 197 Garden Ave, A Rare Gem On A Quiet Cul-De-Sac In The Prestigious South Richvale, Offering The Perfect Blend Of Tranquility, Privacy, Comfort And Convenience! Premium 132.55 Ft x 137.88 Ft Lot, Double Garage And Driveway Can Park 10 Cars! Featuring Over $300K In Upgrades (Please See Attached Feature Sheet For Full Details). Step Into A Welcoming Foyer That Leads To A Spacious Open-Concept Living And Dining Area With A Walk-Out To The Balcony. The Gourmet Kitchen Boasts Quartz Countertops, Extended Cabinetry For Extra Storage, And Stainless Steel Appliances, While The Adjoining Breakfast Area Offers A Walk-Out To A Large Deck Overlooking Serene Greenery. The Cozy Family Room, Complete With A Fireplace, Is Perfect For Relaxing And Hosting Your Families And Friends! On The 2nd Floor, You Will Find Four Generous Bedrooms. The Primary Suite Includes A Walk-In Closet And A Luxurious 4-Piece Spa-Like Ensuite. Bedrooms 2 & 3 Each Have Walk-Out Access To A Private Balcony. The Separate Basement Entrance Leads To A Fully Finished Suite With Its Own Kitchen, A 3-Piece Bathroom, And 2 Additional Bedrooms. It Is Ideal For Extended Family And Provides Many Potential Opportunities! One Of The Most Unique Features Of This Home Is Its Connection To Nature. Enjoy Breathtaking Ravine Views From Your Private Deck And Spacious Backyard. Its Like Having A Cottage Retreat In The Heart Of The City. Every Year From May To Mid-June, Nature Puts On A Nightly Show As Fireflies Light Up The Yard Each Evening, An Enchanting Experience That Lasts For Over A Month And Makes This Home Truly One-Of-A-Kind! Imagine Stepping Outside Each Evening Into A World Of Glowing Lights And Peaceful Calm, It's A Rare Delight That Makes Every Day Feel Special. Prime Location That Offers Both Urban Convenience And The Charm Of A Natural Sanctuary: Minutes To Langstaff GO Station, Yonge Street, Hwy 7, Hwy 407, Richmond Hill Centre, Schools, Parks, Grocery Stores, Dining, And More! (id:24801)
Bay Street Integrity Realty Inc.


