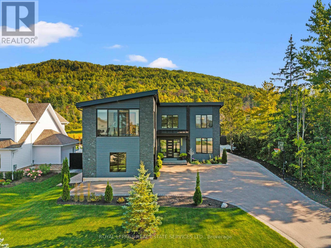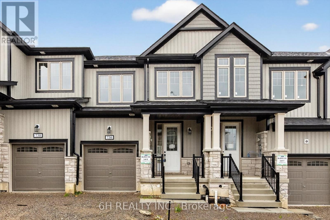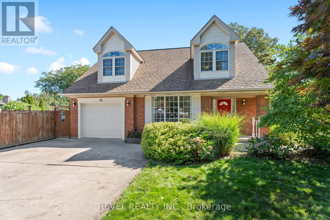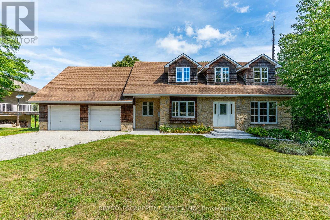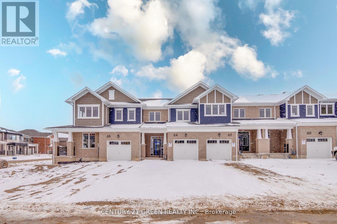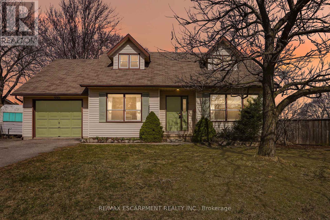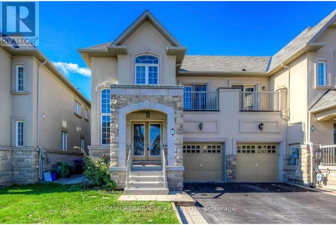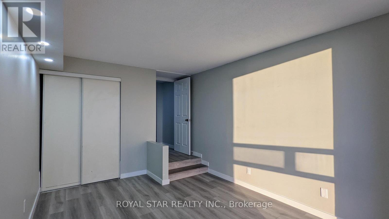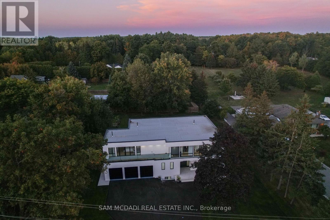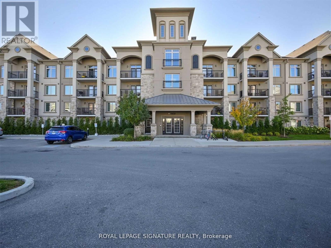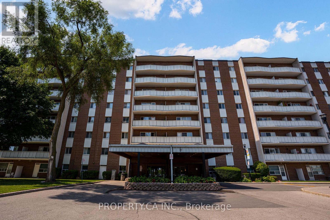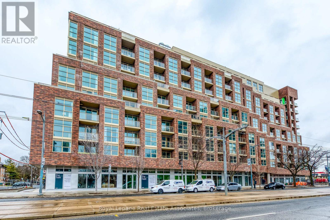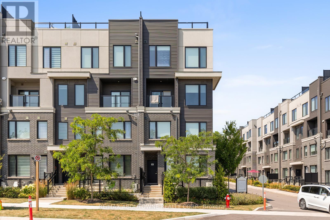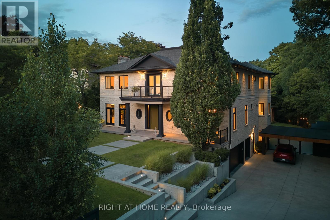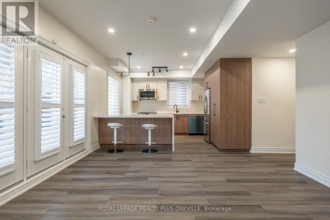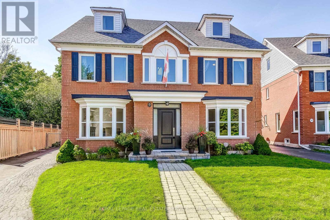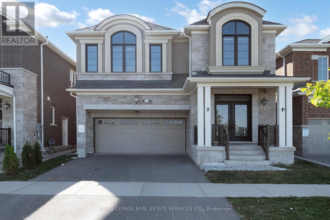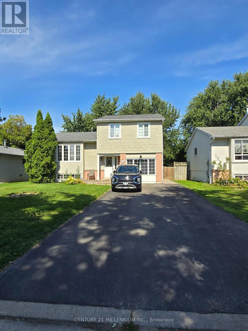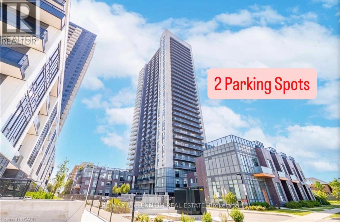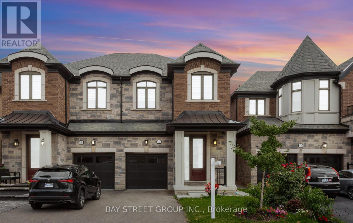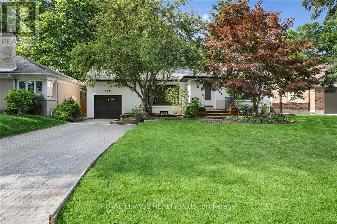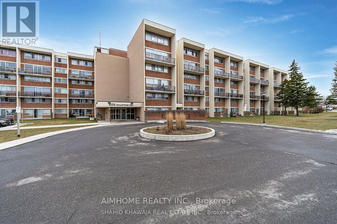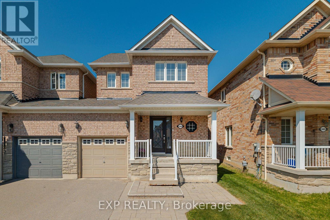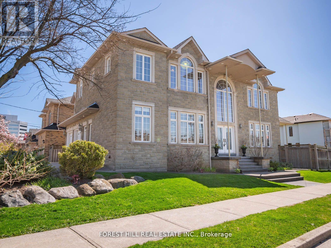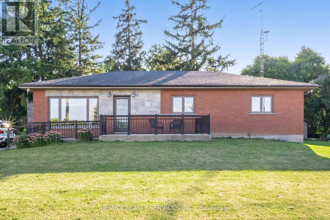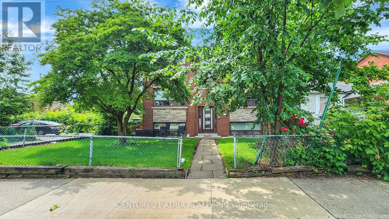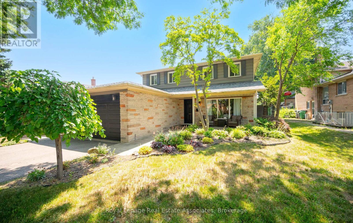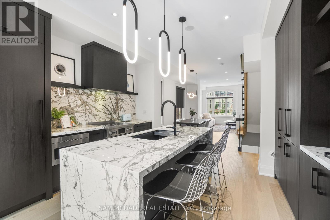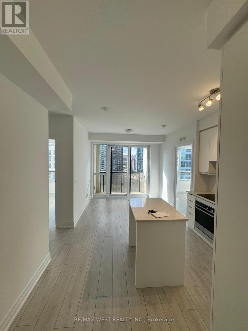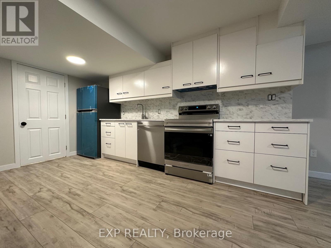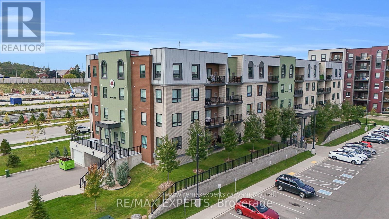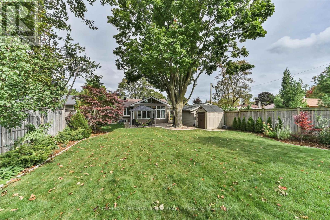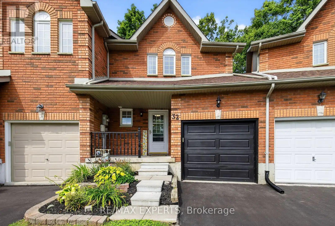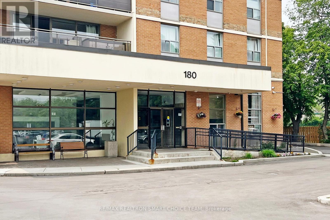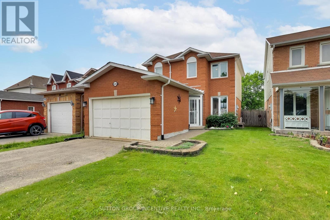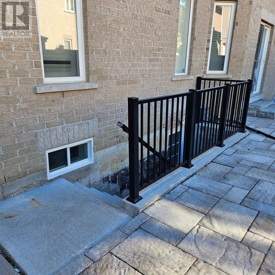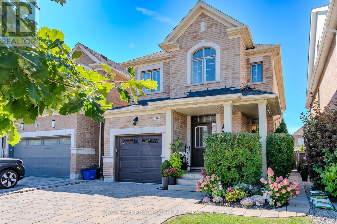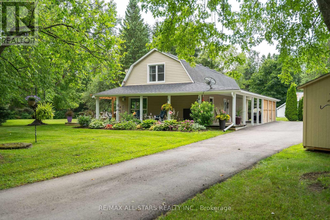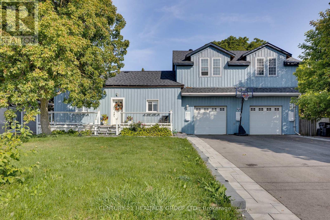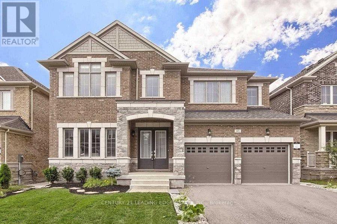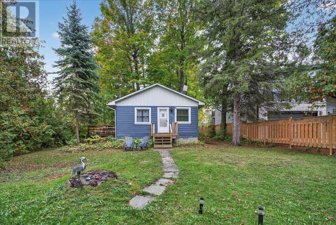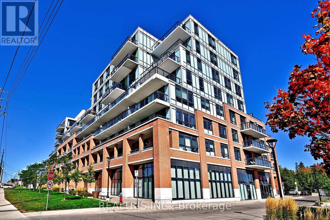118 Barton Boulevard
Blue Mountains, Ontario
Luxury Living Exquisite Detached 2 Storey Executive Home, Offering Over 5,559 Sq Ft Of Total Finished Living Space, 4+2 Bedrooms, 5+1 Bathrooms. Minutes From Collingwood And The Blue Mountains. Private Enclave Of Custom Residences Near Georgian Peaks Ski Club, Refined Design With Year Round Recreation, Easy Access To Ski Hills, Golf, Shopping, Village Of Blue Mountains. Grand Front Entrance Opens Into Impressive Foyer And Elegant Principal Rooms. 4 Spacious Bedrooms, Primary On The Main, Each With Its Own Private Ensuite Bathroom. Spectacular Primary Retreat Spa Inspired 5 Pc Ensuite With Heated Towel Rack, Glass Shower, Double Sinks, Soaking Tub, Private Walk In Dressing Area. Additional Bedrooms Own Fireplaces, Walk Outs, Luxury Ensuites, Creating Boutique Hotel Experience For Family And Guests Alike. Open Concept Gourmet Kitchen Designed For Both Entertaining And Everyday Living, Oversized Island, Custom Cabinetry, Walk Out To Covered Deck For Seamless Indoor/Outdoor Enjoyment. Living And Dining Rooms Showcase Soaring Ceilings, Multiple Fireplaces, Dramatic Mountain Vistas, Fully Enclosed Glass Walled Gym Offers Inspirational Panoramic Views. Lower Level Extends The Lifestyle With Heated Floors, Epoxy Finish, Flexible Use Of 2-3 Bedrooms Or Gym, Spacious Recreation Room With Kitchenette And Bar, Spa Style Bathroom Featuring Steam Shower And Sauna. Designed With Both Elegance And Function In Mind, This Property Includes Premium Finishes, High Ceilings, Integrated Lighting, State Of The Art Mechanicals, Landscaped Grounds, Multiple Garages, Circular Driveway With Parking For Up To 12 Vehicles. Offering Sophistication, Comfort, Incomparable Design Details, Exceptional Residence Provides An Unparalleled Retreat In One Of Ontario's Most Sought After Destinations. (id:24801)
Royal LePage Real Estate Services Ltd.
736 Carpenter Trail
Peterborough, Ontario
**Discover The Highland, in an award-winning community. This unit is crafted by the acclaimed builders of Nature's Edge, this home comes complete with a full Tarion warranty for your peace of mind. As a freehold property, you'll enjoy the freedom of no monthly maintenance fees. This spacious townhome features 3 bedrooms and 3 washrooms, thoughtfully designed with an abundance of premium upgrades to elevate your lifestyle. Notably, it includes a desirable **Would Out on Deck** grading, offering excellent potential for future development and natural light. The Master Ensuite has been significantly upgraded with a sleek Quartz Countertop, an elegant Undermount Oval Sink, and a convenient Vanity Bank of Drawers, adding both style and functionality. Experience the perfect blend of modern design and comfort in The Highland a truly exceptional home! (id:24801)
6h Realty Inc.
36 Cambria Drive
St. Catharines, Ontario
Welcome to 36 Cambria Drive - A Unique Port Dalhousie Retreat with a pool! Set on a massive pie-shaped lot measuring over 100 feet across the back, this 4+1 bedroom, 5-level backsplit with OVER 3100sqft of finished living space offers an incredible blend of modern upgrades and lifestyle features, in one of Niagara's most desirable historic neighbourhoods. Known for its vibrant waterfront, boutique shops, restaurants, and easy access to Lake Ontario, this community offers a rare balance of small-town charm and modern conveniences. Step inside to find a $150,000 main-floor renovation that completely reimagined the space into an open-concept showpiece that you won't see on the previous listing. A chef-inspired kitchen with oversized island, quartz countertops, sleek white cabinetry, and stainless steel appliances flows seamlessly into the dining and living areas ideal for entertaining family and friends. this house keeps going and going and going!! Outdoors, the property shines with a saltwater pool, surrounded by stamped concrete and mature landscaping for privacy. Whether you're lounging under the gazebo or hosting a summer pool party, this backyard is designed for enjoyment.The surprises continue inside with a bright sunroom featuring a built-in koi pond, a true conversation piece. While most recently used as a tranquil indoor water feature, the space offers creative versatility: think indoor herb garden, unique art installation, or a custom wine-tasting bar. the home has 3 separate entrances (think, 'investment potential'), 2+2+1 bedrooms +den , ideal for extended families as well! Huge pie-shaped lot offers unmatched backyard space, actual steps to Lake Ontario and local parks, with easy highway access. This home is more than just a house, it's a lifestyle. (id:24801)
Revel Realty Inc.
50 Everett Road
South Bruce Peninsula, Ontario
Your search for a truly spacious year-round home on the beautiful Bruce Peninsula is over! This stunning Cape Cod style beauty is perched on the escarpment overlooking Colpoy's Bay, on a quiet, dead end street of custom homes just two minutes north of Wiarton. With water views and privacy on the deep lot (over .5 acre), it offers almost 2500 sq ft plus a full walk-out basement, along with substantial basement storage under the garage (unique custom built!). Here are my top 5 features that make this home so special: 1. Custom details like rounded drywall corners, laundry chute, walk-in pantry, solid Ash wood floors & trim, 9ft ceilings, and a separate home office. 2. Two decks facing east for morning sunshine and easy BBQs. 3. Huge windows in every room to make it bright, airy and comfortable with views in every direction. 4. Potential for even more water views with a little tree trimming. 5. Opportunities to utilize the finished basement for income or extended family. 6. BONUS feature a "Catio" for those with feline family! (can be easily removed). Excellent water supply is not an issue, as this house owns a shore well that pumps to a shared cistern on the property. Extra unfinished room over the garage, parking for 6-8 vehicles or trailers, boats and toys! and an oversized double garage are just a few more of the fabulous features of this home. You can't beat the central peninsula location, with amenities just down the road in Wiarton, 20 minutes to Sauble, yet extremely quiet, with the Bruce Trail across the street. This home is a rare offering, so don't miss out. (id:24801)
RE/MAX Escarpment Realty Inc.
64 Histand Trail
Kitchener, Ontario
Beautiful , bright and spacious 3 Bedrooms, 3 Washrooms Townhouse located in the highly sought-after Trussler community of Kitchener. 9 FT Ceiling, Hardwood Stairs. Laminate Floors , Beautiful Kitchen with Quartz countertops , Backsplash , , S/S Appliances, . Master Bedroom with Ensuite & Walk-in Closet. 2nd Floor laundry. . 1 Car Garage with Garage Door opener . Blinds are installed throughout . This home is conveniently located near schools/universities, highways, parks, shopping, and public transit. dont miss this one !!! Available from Dec 16 2025 (id:24801)
Century 21 Green Realty Inc.
5001 Hillside Drive
Lincoln, Ontario
5001 Hillside Drive is situated in Beamsville, a charming community within the town of Lincoln, Ontario, Canada. This area is nestled in the heart of the Niagara Peninsula, known for its picturesque landscapes, vineyards, and orchards. Beamsville offers a quaint, small-town atmosphere with a mix of residential neighbourhoods and rural countryside. The region is celebrated for its wine production, hosting numerous wineries and vineyards that contribute to the renowned Niagara Wine Route. Additionally, Beamsville provides access to various outdoor activities, including hiking on the Bruce Trail and exploring local parks. The community is also conveniently located near the Queen Elizabeth Way, providing easy access to larger cities such as Hamilton and St. Catharines, making it an ideal location for those seeking a balance between rural charm and urban convenience. (id:24801)
RE/MAX Escarpment Realty Inc.
38 Beachville Circle
Brampton, Ontario
PARTIALY Furnished Home !! Don't miss it !!Townhouse for Renton Mississauga Rd. Brampton. Semi-Furnished (Dinning table & 2 beds & night table and TV) Beautiful 4-bedroom, 3-bathroom townhouse located in the upscale Credit Valley area, right on Mississauga Rd, and close to all amenities. The property features 2 parking spots (1 inside, 1 outside),hardwood floors, pot lights, and a maintenance-free backyard with an entertainers deck. The luxurious community offers convenient access to public transit and walk in distance shopping plazas. (id:24801)
Homelife/miracle Realty Ltd
1608 - 3079 Trafalgar Road
Oakville, Ontario
Be the first to lease this high-floor, super bright unit with the best views the building has to offer; wake up to a panoramic view that includes Torontos CN Tower, and more importantly doesnt include another building with neighbours looking right back at you! Compare and notice this unit is wide, instead of narrow with more windows into the living space. Light up your life when you need it, and close it down with the high-end blinds included, when you dont. (Many units will not include window coverings). This is a premium unit in the building for premium tenants. Over $21,000 spent on upgrades including kitchen island, premium tub/shower fixtures, waterproof shower potlight, premium durable flooring, mirrored sliding closet doors, semi transparent blinds in the living space, and the essential black-out blinds in the bedroom. All in Mintos sought-after Oakvillage community, minutes walk to Oakvilles amenities hub at Dundas and Trafalgar with everything you could possibly need. Other features include the floor-to-ceiling windows, open concept layout, modern kitchen with quartz counters, stainless steel appliances, trendy subway tile backsplash, soft-close cabinetry, 9 ft ceilings, private balcony, and a spa-inspired bathroom. What sets this building apart is the brand-new, wellness-inspired amenities: a fitness centre, yoga and meditation studios, infrared sauna, co-working lounges, games rooms, outdoor BBQs, pet wash, EV charging stations, and 24-hour concierge service. Smart keyless entry comes standard, and you also have an in unit tablet to control the unit and receive building updates. In a sea of narrow, low-light units, choose the wide, bright suite with views that will make you never want to leave. Requirements for application incl credit score/report, employment letter, pay stubs, rental appl. form, and ID. Heating/cooling, and High-speed Fibe internet is included, and water/electricity utilities are paid by the tenant. Immediate occupancy available. (id:24801)
Sutton Group Quantum Realty Inc.
509 - 50 Eglinton Avenue W
Mississauga, Ontario
Welcome To The Luxurious Esprit Condo In The Heart Of Hurontario. This Spacious 2 Br Unit Boasts Of An Open Concept Layout, Floor To Ceiling Windows Throughout, Practical Yet Functional Layout, Spacious Kitchen, Freshly Painted, and Upgraded Laminate Flooring Throughout. Enjoy Breathtaking Unobstructed Ravine & Sunset View. Spacious Master W/ Walk-In Closet & 4 Pc Ensuite. 1 Parking Spot & 1 Locker. (id:24801)
Royal Star Realty Inc.
4511 Guelph Line
Burlington, Ontario
Located on a private half acre lot in one of Burlington's most desirable settings, this new custom modern estate offers nearly 6,000 SF of refined living space. Designed with bold architecture and contemporary finishes, the home reflects state-of-the-art features for todays discerning buyer. Inside, porcelain tile flooring flows across the main and lower levels, while glass-railed white oak staircases and engineered hardwood enrich the upper quarters. A gourmet kitchen with quartz countertops, premium appliances, a walk-in pantry, and an oversized centre island anchors the open-concept main floor, seamlessly connecting the dining, living, and family rooms. Oversized walk-outs extend to a private terrace and backyard oasis, perfect for summer entertaining or morning coffee. The upper level boasts a primary retreat with a spa-inspired 5-pc ensuite, walk-in closet, and balcony views. Each additional bedroom enjoys its own ensuite, creating private sanctuaries for family and guests. Bathrooms throughout are appointed with designer porcelain tile, custom vanities, and luxury fixtures. The fully finished lower level expands the lifestyle, offering a sprawling recreation room, additional bedroom, full bath, and cold storage, ideal for a home gym, theatre, or lounge. Built-in ceiling speakers, central vacuum, and oversized windows further enhance everyday living. Beyond the home itself, families will appreciate the lifestyle that comes with this location: weekend hikes at Mount Nemo Conservation Area just minutes away, golf outings at Burlington Springs, quick access to shops and dining along Guelph Line, and waterfront strolls or festivals at Spencer Smith Park. With top schools, medical services, and the Royal Botanical Gardens all nearby, convenience pairs effortlessly with serenity. (id:24801)
Sam Mcdadi Real Estate Inc.
2398 North Ridge Trail
Oakville, Ontario
Beautiful 4+1 Bedroom & 4 Bath Home with Great Space on All 3 Levels! Grand 2-Storey Foyer Leads to Open Concept Living Room, Separate Formal Dining Room & Bright Family Room with Gas Fireplace & Bay Window with Custom California Shutters. Spacious Kitchen Boasts Centre Island with Breakfast Bar, Granite Countertops, Stainless Steel Appliances & Large Breakfast Area with W/O to Deck & Yard! Hardwood Flooring Thru Living, Dining & Family Rooms. Convenient Main Level Laundry Room with Access to 2 Car Garage. 2pc Powder Room Completes the Main Level. Lovely Open Staircase with B/I Window Seat - a Great Little Reading Nook! 4 Good-Sized Bedrooms on 2nd Level, with Double Door Entry to Spacious Primary Bedroom Featuring W/I Closet & 5pc Ensuite with Double Vanity, Large Soaker Tub & Separate Shower! Tastefully Finished Basement Boasts Huge Open Rec Room, Convenient Wet Bar Area, 5th Bedroom & Full 3pc Bath. Lovely Fenced Backyard with Large Deck. Almost 4,000 Sq.Ft. of Finished Living Space! Fabulous Joshua Creek Location Just Minutes from Many Parks & Trails, Top-Rated Schools, Rec Centre, Restaurants, Shopping & Amenities, Plus Easy Hwy Access. (id:24801)
Real One Realty Inc.
309 - 1450 Main Street E
Milton, Ontario
Stunning Open Concept Unit Located In A Beautiful Low-Rise Condo In Milton. Spacious Rooms, Which Includes A Primary Bedroom With A Walk-In Closet. Kitchen With Plenty Of Cabinet Space And A Breakfast Bar Overlooking The Living Room. Den With Closet And Doors And Is Spacious Enough To Use As A Second Bedroom. Close Proximity To All Major Highways, Schools, Grocery Stores, Public Transportation And Go Station. (id:24801)
Royal LePage Signature Realty
803 - 1660 Bloor Street E
Mississauga, Ontario
Call 1660 Bloor Street #803 home! Spacious & bright well maintained 3 Bed & 2 Bath Condo in a great location, Applewood. This unit offers an open concept living area, beautiful flooring throughout, kitchen w/original maintained cabinets, brand new electric range oven, large balcony, lots of storage space & located in a well maintained building. Enjoy your morning coffee or evening on the private balcony, overlooking the beautiful and unobstructed East view. The unit maintenance includes all utilities. Unbelievable value, close to schools, parks, public transit, Hospitals, shopping, restaurants & entertainment w/Square One, Sherway Gardens & much more near by. Located near QEW/403/427/401 Highways for easy commuting. Recently legally updated electrical panel for peace of mind. 2pc ensuite in master bed and 4pc bathroom. Amenities include a seasonal outdoor pool, indoor children's play area, on- site laundry, library, tennis court, and a sauna located on the 8th floor. Fresh paint and professionally cleaned. This property is a must see! (id:24801)
Property.ca Inc.
419 - 1787 St. Clair Avenue W
Toronto, Ontario
Welcome To Luxury Scout Condos In The Heart Of St. Clair West. This Brand New 2 Bed, 1 Bath Suite Features 9 Ft Ceilings, Open Concept Living, Large Windows, And Modern Finishes Throughout. Kitchen Includes Brand New Stainless Steel Appliances, B/I Dishwasher, And Ensuite Laundry. Enjoy Your Private Balcony With West Views. Steps To Stock Yards Village, Shops, Cafes, And Streetcar At Your Door For Easy Commuting. Locker Included. Amenities: Rooftop BBQ Terrace & Party Room, Outdoor Firepit Lounge, Games Room, Exercise Room, Pet Washing Station. (id:24801)
Royal LePage Real Estate Associates
2 - 3472 Widdicombe Way
Mississauga, Ontario
Absolutely Stunning End-Unit Townhome in the Highly Coveted Erin Mills Community! This beautifully maintained 2-bedroom, 3-bathroom home offers approximately 1,344 sq. ft. of bright and airy living space. The thoughtfully designed open-concept layout features distinct living and dining areas with a walk-out to a private balcony, perfect for relaxing or entertaining. The upgraded gourmet kitchen boasts stainless steel appliances, granite countertops, ceramic backsplash, and pot lights. As an end unit, the home benefits from ample natural light streaming in from multiple exposures. The third floor includes a spacious primary suite complete with his-and-hers closets and a 4-piece ensuite, as well as a generously sized second bedroom with its own 4-piece bath. Enjoy the convenience of stacked laundry on the bedroom level. Stylish laminate flooring runs throughout the second and third floors. Additional highlights include one underground parking space and a storage locker. Ideally located just minutes to Erindale GO Station, South Common Mall, public library, community centre, public transit, and easy access to Highway403. (id:24801)
RE/MAX Aboutowne Realty Corp.
57 Mainard Crescent
Brampton, Ontario
Welcome to Your Dream Home Where Style, Comfort & Function Meet! Look no further - this beautifully maintained, sun-filled detached home delivers the perfect blend of charm, space, and thoughtful design in one of the most sought-after family-friendly neighborhoods. From the moment you arrive, the interlocked front walkway, exterior pot lights, lush curb appeal, and a built-in water sprinkler system that keeps the lawn perfectly manicured all year round make a lasting first impression. Step inside to a soaring double-height foyer with stained-glass accents that set the tone for elegance throughout. The main floor is warm and inviting, featuring gleaming parquet floors, a cathedral ceiling open to above in the formal living room, and a separate dining area ideal for entertaining. The spacious family room offers a cozy gas fireplace, while the chef-inspired kitchen boasts beautiful cabinetry, a ceramic backsplash, and a bright eat-in area with walk-out to the backyard - perfect for everyday living. California shutters, mirror closet doors, and main floor laundry add both convenience and style. For added accessibility, the laundry room also includes a main floor shower - ideal for multi-generational living or guests. Upstairs, retreat to the expansive primary bedroom complete with a walk-in closet and luxurious 5-piece ensuite, including a soaker tub and dual vanity. Additional highlights include direct access to the garage, an oak staircase with wrought iron pickets, a cold cellar, and generous principal rooms throughout. This home offers everything your family needs - premium finishes, pride of ownership, and an exceptional layout - all just steps from top-rated schools, parks, transit, and shopping (id:24801)
Royal LePage Your Community Realty
148 - 3025 Trailside Drive
Oakville, Ontario
Assignment Sale. Brand New Modern Executive Townhouse With Abundant Natural Light Featuring1,336 Sq. Ft. Open Concept Layout With High Ceilings. This Unit Includes 3 Bedroom And 3 Bathrooms. The Spacious Living Area Showcases High-End Finishes, Vinyl Flooring,And 10-Foot Ceilings Adorned With Pot Lights Creating An Elegant Yet Inviting Ambiance. TheItalianTrevisana Kitchen Is Equipped With Sleek Built In Stainless-Steel Appliances And Quartz Countertops. Step Outside To The Impressive 419 Sq. Ft. Terrace, Ideal For Relaxing Or Entertaining. Conveniently Situated Near Highways 407 And 403, Go Transit And Regional Bus Stops. Just A Short Stroll From Shopping, Dining, And Top-Rated Schools. Seize This Opportunity For Luxurious, Family-Friendly Living! (id:24801)
Royal LePage Signature Realty
1305 Royal York Road
Toronto, Ontario
An Architectural Statement of Luxury & LifestyleA rare offering in one of Torontos most sought-after neighbourhoods, this spectacular estate sits on a 91 x 210 private lot & showcases over 8,300 sq ft of exceptional living space. With 4 bedrooms, 7 bathrooms & uncompromising attention to detail, this residence is designed for those who expect the very best.The main level welcomes you with soaring ceilings, expansive windows, & elegant principal rooms, seamlessly blending modern function with timeless sophistication. An open-concept flow creates both intimacy for family living & grandeur for entertaining. 2 fireplaces & Control4 smart system ensures effortless control of lighting, audio, security, & climate.The kitchen is a true centerpiece, offering Miele top-tier appliances, custom cabinetry, & a walkout to the backyard oasis. The spacious family room is complemented by a seamless connection to outdoor living.Upstairs, retreat to the serene primary suite with a spa-inspired ensuite, walk-in dressing room & private sitting area. Secondary bedrooms are equally well-appointed, each with access to ensuites & generous closets. A finished lower level expands the living space, ideal for a home theatre, gym, or recreation area.Outside, the property transforms into a private resort. A pool & jacuzzi with cabana invite endless summer enjoyment, while the heated driveway & automated gated entrance ensure convenience & year-round ease. The 3-car garage offers ample parking & storage. This home is a complete package with uncompromising luxury, privacy & sophistication in an unbeatable location close to top schools, golf, parks & city amenities. (id:24801)
Right At Home Realty
A - 2339 Awenda Drive
Oakville, Ontario
Beautiful ground level walk-out! Newly constructed 1Bed, 1Bath unit. Welcome to this stunning unit that features high quality finishes throughout, and carpet free. Large windows are the perfect combination for amply natural lighting. Located in the highly desirable neighbourhood of Joshuas Creek. 1 parking, close to Major highways, shopping, walking trails, parks, hospital. (id:24801)
Royal LePage Realty Plus Oakville
27 Morrison Creek Crescent
Oakville, Ontario
Welcome to your dream home on a lush ravine lot- A breathtaking Georgian-style residence nestled on one of the area's most sought-after crescents. Meticulously renovated with attention to every detail, this stunning property spans four spacious levels and offers 5 generous bedrooms, 4 bathrooms, a gourmet kitchen, formal dining room, living room or home office, family room, studio loft and a bright recreation room with electric fireplace in the lower level. Set against a serene natural backdrop, the backyard is a private oasis featuring a stone patio, upper deck, pool safety fence and an inground saltwater pool with waterfalls. Renovated in 2023, the main floor boasts hardwood throughout, custom-matched wood stairs, a gourmet kitchen with stainless steel appliances, a massive island, and a striking wet bar. An open breakfast area connects seamlessly to the family room, while the formal dining room is ideal for hosting gatherings. French doors, a gas fireplace, and garden views make the living room a beautiful option for a home office. Even the laundry room has been upgraded to make daily chores more enjoyable. Upstairs, the primary bedroom is a standout retreat, complete with hardwood floors, sitting area, his and hers closets and walkout to a private deck overlooking the ravine- perfect for morning coffee. The spa-like ensuite features double sinks, a freestanding tub, and a glass shower. The upper levels, freshly painted includes new broadloom and custom wood staircase. The third floor loft offers a fifth bedroom, full 4pc bathroom, and a flexible space ideal for a home office, studio, or teen retreat. This executive home blends charm, luxury, and functionality in a prime location. Full main floor renovation and configuration 2023. New windows & doors 2022, wood stairs with iron pickets 2023, painting & all broadloom 2025, A/C 2022, Renovated Primary bedroom & 5 pc ensuite 2016, roof 2010. Walking distance to schools, parks, trails and so much more. (id:24801)
Royal LePage Real Estate Services Ltd.
1388 Sycamore Garden
Milton, Ontario
This exceptional detached residence is located in the prestigious Cobban neighborhood of Milton and offers a rare combination of luxury living and strong income potential. The home features 2,760 square feet of elegantly designed above-grade living space, highlighted by 10-foot ceilings on the main floor, rich hardwood flooring, a chef-inspired kitchen with marble countertops and premium finishes, and a bright, spacious layout that includes a formal dining room, great room, breakfast area, and a mudroom with direct garage access. The second level offers four generously sized bedrooms, including a well-appointed primary suite, along with a convenient upper-level laundry room. A key feature of this property is the fully legal basement, which includes two self-contained rental units a studio apartment and a one-bedroom plus den unit each with its own kitchen and private bathroom, as well as large above-grade windows for ample natural light. A shared laundry area serves both units. With an estimated rental income of $3,000 per month, this home presents an excellent opportunity for multi-generational living or as a mortgage helper and investment property. The property also includes four total parking spaces (garage and driveway). This is a unique offering in a sought-after community that blends functional elegance with financial upside. (id:24801)
Royal LePage Real Estate Services Ltd.
114 Tracina Drive
Oakville, Ontario
This custom luxury residence is a masterclass in design, proportion, and craftsmanship. Every detail has been thoughtfully curated, creating a true statement of contemporary living. Offering over 6,000 sq ft of high-end living space, this home features 5 bedrooms, 6 bathrooms, a chef-inspired kitchen with bespoke cabinetry, an open-concept main floor designed for entertaining, and a fully finished lower level with theatre, gym, wine wall, and walk-up access to the outdoor living space. Perfectly designed for both family life and entertaining, the interiors combine functionality with elegance in every room. The home is set on a premium 90 x 128 lot in Oakville's coveted Coronation Park neighbourhood. Known for its estate properties, mature trees, and proximity to Lake Ontario, this community offers the best of Oakville living minutes to Bronte Village, Downtown Oakville, and top-rated private and public schools. The exterior is clad in timeless limestone with expansive windows, a wide private drive, and a 2-car garage. Professionally landscaped grounds include a covered outdoor living space with fireplace and grilling area, ideal for year-round entertaining. From the grand foyer to the backyard retreat, every element of this home has been designed to impress. (id:24801)
Keller Williams Edge Realty
Upper - 51 Mancroft Crescent
Brampton, Ontario
This recently renovated rental unit, offers a spacious and comfortable living space and has the perfect blend of convenience and affordability. Primary bedroom has W/I closet 4m x 1.5m. Upstairs bathroom has full size stacked washer & dryer. Priced at $3,000/month, plus 60% ofutilities (gas, water, hydro), its an excellent choice for your next home. Features: 2 parkings pots, 2 entrances at rear to the home and use of the backyard with a gate to Bramalea Road and within a 2-minute walk to the hospital, and easy access to public transit. Prime location close to schools places of worship and services. Please note: Lower 2 Bedroom Unit is occupied by Tenants. (id:24801)
Century 21 Millennium Inc.
2921 - 8 Nahani Way
Mississauga, Ontario
Prime Mississauga Location! Bright and spacious 2-bed, 2-bath, 2 underground parking spaces,and 1 locker condo with a large primary bedroom featuring a 4-piece ensuite. Open-conceptliving and dining with large windows and walkout to a balcony offering unobstructed city views.Modern kitchen with stainless steel appliances with custom island and quartz countertops.Includes ensuite laundry. Building amenities: concierge, lounge, fitness room, pool, kids playarea, BBQ area, party room, and visitor parking. Steps to LRT, transit, Hwy 401/403/410/QEW,Square One, hospitals, plazas, schools, and restaurants.Dont miss this incredible opportunity! (id:24801)
RE/MAX Millennium Real Estate
482 Parent Place
Milton, Ontario
Stunning 4+2 Bed, 4+1 Bath Home in Milton's Ford Neighbourhood Modern open-concept design with 9-ft ceilings, engineered hardwood, and oversized windows. Chefs kitchen with white cabinetry, quartz counters, stainless steel appliances, and large Island. Family room with walkout to private backyard.Upstairs features 4 spacious bedrooms, convenient laundry, and a primary suite with spa-like ensuite. Builder-finished basement includes 2-bedroom apartment with separate entrance ideal for in-laws or rental potential.Prime location walking distance to Walker Park, top-rated schools, shopping, and transit. Minutes to Halton/Kelso Conservation, Hilton Falls, Niagara Escarpment, and easy access to Hwy 401/407 & future Milton Education Village. Extended driveway & concrete (id:24801)
Bay Street Group Inc.
409 River Side Drive
Oakville, Ontario
Welcome to 409 River Side Drive, an exceptionally rare waterfront offering in the heart of Oakville. Set on a breathtaking 151 ft deep, tree-studded lot backing directly onto Sixteen Mile Creek and the ravine, this property combines natural beauty with modern sophistication in one of the towns most coveted settings. Renovated top to bottom, the home showcases a striking main floor designed with walls of glass, flooding every space with natural sunlight and offering serene views of the lush surroundings. The open concept layout creates an inviting atmosphere for both everyday living and entertaining, blending contemporary finishes with a timeless sense of comfort. The newly finished lower level features a spacious recreation room, ideal for a home theatre, gym, or lounge. Upstairs, the trendy primary suite serves as a private retreat, pairing stylish design with tranquil vistas of the ravine. Every corner of this residence has been thoughtfully updated, balancing modern convenience with the homes unique character. Perfectly located, you're steps from Kerr Street Village with its charming shops, cafés, and restaurants, a short stroll to the lake, and just minutes to the QEW for easy commuting. This home represents a rare chance to own a completely modernized residence on a remarkable lot with an unmatched natural backdrop all within walking distance of downtown Oakville's vibrant lifestyle.409 River Side Drive is more than a home; its an experience of light, space, and connection to nature in the centre of Oakville. (id:24801)
Royal LePage Realty Plus
219 - 1050 Stainton Drive
Mississauga, Ontario
2-Storey condo Townhome in the Stainton Complex Which is located in the Heart Of Erindale Mississauga . Very Spacious 2 bedrooms With/ 1 Parking spot. OPEN CONCEPT layout of living room with broad wide window & Large Glass Sliding Doors. Kitchen will Be updated at the end of October. Walks to Bus. Shopping Centre, Schools and Library. Close to UT/M and hyw 403/QEW. One Bus to UT/M and Toronto Subway. (id:24801)
Aimhome Realty Inc.
3469 Bala Drive
Mississauga, Ontario
Welcome to this beautifully updated 1,505 square foot LINK HOME in the heart of one of Mississaugas most desirable neighbourhoods. Boasting natural light in every room, this bright and airy home blends modern upgrades with functional design for families and professionals alike. From the inviting foyer with immaculately kept hardwood floors, step into the exquisite, newly updated kitchen. Featuring quartz countertops, a sleek matching backsplash, porcelain tile, and freshly painted cabinets, its as contemporary as it is practical. The open-concept layout flows into spacious dining and living areas, perfect for entertaining or relaxing in style. Enjoy upgraded lighting throughout the main floor, creating a warm ambiance day or night. Walk out to your private patio area with five-burner BBQ, an ideal setting for summer get-togethers or quiet evenings outdoors. Upstairs, find three generous bedrooms, including a primary retreat with ample closet space and ensuite. All bathrooms have updated counters, adding a touch of modern elegance. The basement offers tons of potential to be turned into a rec room or extra bedrooms. There are also plumbing rough-ins to add another bathroom. This untouched space could even potentially be turned into a rental income suite with space on the side of the house for a possible separate entrance. Upgrades: Kitchen finishes (2025), LG smart appliances (2023), new roof (2022), new Carrier A/C (2020). This move-in ready home combines comfort, convenience, and value, all in a well-kept and family-friendly community. Steps to schools for all ages, including a new French immersion Catholic elementary school under construction around the corner. It's also close to plenty of shopping, parks, transit routes, trails, and highways. This is the Churchill Meadows lifestyle you've been waiting for. Don't miss your chance to own in this sought-after pocket of Mississauga! (id:24801)
Exp Realty
204 - 2343 Khalsa Gate
Oakville, Ontario
Welcome to this Bright 1 Bedroom + Den, 2 Washroom Condo. Modern Space with 9ft Ceilings and Floor-to-Celing Windows, filling your home with Natural Light. The sleek kitchen features Stainless Steel Appliances, Quartz Countertops and a Trendy Backsplash. The Spacious Bedrooms offers a Private Ensuite with a Walk-In Shower while the enclosed Den with a Sliding Door is Perfect for a Home Office or Guest Room. This Condo offers a Resort-Style Amenities including a Rooftop Pool and Lounge, BBQ Areas a Putting Green and a Fully Equipped Gym with a Peleton Bikes. Stay Active with a Multi-Sport Court for Basketball and Pickleball and enjoy the covenience of a Party Room, Games Room, Car Wash, Bike Storage. Additional Features include 1 Underground Parking Space, a Locker for extra storage, keyless door entry, Ecobes Smart Thermostat and Custom Blinds offering both comfort and efficiency. This Home is perfect for Professionals, Couples or Small Families seeking a Modern Lifestyle in a well connected area. Located just minutes from Bronte GO Station, Oakville Trafalgar Hospital, Sheridan College, Shopping Plazas, this condo offers unmatched convenience. With quick access to the QEW and Hwy 407, commuting to surrounding areas is effortless. Floor Plan Attached. (id:24801)
Icloud Realty Ltd.
18 Highland Hill
Toronto, Ontario
Incredible 4+1 Bedroom, 5 Washroom Detached Home with over 5000 sqft. of Living Space on a Premium 59Ft Corner Lot. A Beautiful Custom-Built Home with High-End Italian Finishes; Grand Entry Way Boasts 19Ft Ceilings, Pure Wow Factor. NEW Roof (2020) and NEW Furnace (2023). Crown Moulding and Wrought Iron Throughout. 10Ft Ceilings on the Main Floor. Hardwood Floors, Custom Cabinetry, Chef's Kitchen with Pantry. With a walk-up basement that has a Perfect Layout for In-Laws, rough-in for a future kitchen, side entrance, and lots of storage including the extra deep loft in the garage, this home seamlessly blends elegance with practicality. Yard can accommodate a pool. This Home is Truly in a Highly Sought-After Area Close to Yorkdale Mall, 5 Private Schools, and Major Highways. (id:24801)
Forest Hill Real Estate Inc.
10946 Winston Churchill Boulevard
Halton Hills, Ontario
Income Property with $7200/Month Rental Potential, Full Brick Detached Bungalow in Georgetown Desirable Community Features 7 Bedrooms, 4 Full Washrooms & The 3 Self-Contained Units w/ Separate Entrances - Basement Apartment & Garden Suite. Recent Renovations Throughout Turnkey Investment Opportunity. Upper Bungalow 3 Bedrooms 2 Full Washrooms. The Basement Apartment With Separate Entrance 2 Bedrooms, 1 Washrooms, Huge Living Room With Big Windows, Detached Garage/Workshop Fully Heated Converted In To Garden Suite Apartment with 2 Bedrooms 1 Washroom With Separate Heating System, Incredible Opportunity For Investors or First-Time Buyers! This Property Has Been Extensively Upgraded & Offers Great Flexibility To Live in One Unit & Rent the Rest or Enjoy Strong Cash Flow From All 3 Units. A Rare Find in a High-Demand Area! The Main Bungalow Rental Potential $3000/- , Basement Apartment $2000/- & Garden Suite Apartment $2200/-. Live Mortgage Free. The Location Highlights: 5 Minutes to Grocery Stores, 7 Minutes to GO Station, Surrounded by Excellent Schools, Family-Friendly Neighborhood 15 Mins to Milton, Mississauga & Brampton, Close to Highways & Plaza etc. Sits On Approximately Half++ An Acre Land (id:24801)
RE/MAX Realty Services Inc.
6 - 11 Evans Avenue
Toronto, Ontario
**Spacious 2-Bedroom Unit with Open Concept Layout & Abundant Natural Light**Welcome to this beautifully renovated 2-bedroom unit in the heart of the welcoming Mimico neighborhood. This home boasts a bright, open-concept layout, flooded with natural light, and features brand-new stainless steel appliances throughout. Ideally located, it's less than a 10-minute walk to the Mimico GO Station and has TTC access right at your doorstep. Enjoy the nearby Humber Bay and Lake Ontario, as well as easy access to local parks, trails, schools, grocery stores, shops, cafes, and restaurants. Downtown Toronto is just a short drive away, providing the perfect blend of tranquility and convenience. The building also offers on-site coin-operated communal laundry facilities. A Must See! (id:24801)
Century 21 Atria Realty Inc.
296 Chantenay Drive
Mississauga, Ontario
Pride of ownership shines through in this stunning 4 bedroom, 4 bathroom home on a family friendly street in the desirable area of Cooksville. You will feel great driving up to your home with the beautiful curb appeal. As you enter into this immaculately maintained home, you'll enjoy a very spacious and inviting living room, a separate dining room, perfect for entertaining or formal gatherings, a convenient powder room, and the family room with a gas fireplace which leads out to the private landscaped backyard oasis including an inground pool, composite fencing, plenty of electrical and gas line for your bbq. The kitchen includes a newer gas stove overlooking the backyard, making it easy to watch the kids play out back. Hardwood floors are present in all 4 bedrooms on the 2nd floor. The primary bedroom has amazing built-in closets, a renovated 3pc ensuite bathroom including brand new vanity, shower and flooring. The 2nd bedroom is also very large - similar size to a primary bedroom with 2 closet spaces. The must-have tub & shower in the main bathroom for the little ones is so valuable along with the abundance of natural light shining in all 4 bedrooms. Heading into the gorgeous renovated basement, you will love the great room as its perfect for relaxing, entertaining and watching the kids play. The newer drywall with foam insulation keeps the basement warm in the winter and cool in the summer. You need storage? There is more than enough in the large laundry room including several built-in cabinets, shelving, newer flooring and window. A convenient powder room is located in the basement which could accommodate a shower if needed. Location is unbeatable for commuting into TO, high rated schools, parks, hospital and medical offices, shops, restaurants, public transit, places of worship and more. You cannot get more central and convenient than here. If you're looking for a home that has been loved with all major systems taken care of, don't miss out on this one! (id:24801)
Royal LePage Real Estate Associates
24 - 10 Lunar Crescent
Mississauga, Ontario
Discover this stunning end-unit townhome, ideally located just steps from the charm of Downtown Streetsville and the convenience of the GO Station. Offering 1,936 sq ft of professionally designed living space, this rare home overlooks a peaceful courtyard and features over $250,000 in high-end upgrades - a true standout among builder-grade units. Step inside and experience true turnkey living! You're welcomed by a thoughtfully designed entryway with custom built-ins, blending function and style. The main level boasts a desirable open-concept layout anchored by a stunning chefs kitchen, complete with the largest centre island on site, a custom coffee bar, sleek porcelain countertops, and top-of-the-line Fisher & Paykel appliances, making it the ultimate space for both entertaining and everyday living. A large balcony equipped with gas and water lines extends your living space outdoors. At the heart of the living area, a striking modern fireplace is complemented by custom cabinetry, creating a perfect balance of cozy ambiance and timeless style. Upstairs, discover two well-appointed bedrooms, a four-piece washroom, a conveniently located laundry room, and a true primary retreat featuring a fully reimagined, spa-inspired ensuite. Indulge in a spacious walk-in shower, heated floors, a 10-ft floating double vanity with Caesarstone countertops, and refined porcelain tilework for a truly luxurious experience. Don't forget the generous walk in closet! Additional features include wide-plank 7" vintage hardwood floors, a private 2-car garage with ample storage, motorized blinds throughout most rooms, abundant natural light from extra windows, and enhanced privacy unique to end units, all complemented by sophisticated designer finishes. End units of this quality are seldom available, presenting a rare opportunity to enjoy the finest in modern living within one of Mississauga's most coveted communities. Effortless luxury is at your fingertips...simply move in and enjoy! (id:24801)
Sam Mcdadi Real Estate Inc.
1111 - 30 Elm Drive
Mississauga, Ontario
Luxurious Edge Tower 2 By Solmar, Brand New Building Perfect Location In The Heart Of Mississauga. Spacious 2 Bedroom 2 Bathroom Unit Offers a Bright and Spacious Layout With 1 Parking! Premium Laminate Flooring Throughout, Modern Kitchen With High Quality Appliances! Breath taking Views and High Ceilings. Walking distance to Square One Plaza, Library YMCA, Cineplex, Shops. Common area photos and amenity photos have been taken from the Builders Rendering photos. (id:24801)
RE/MAX West Realty Inc.
B - 58 Moore Place S
Barrie, Ontario
Stunning Brand-New 2-Bedroom 2 Washroom Split Bedroom Layout Basement Apartment with Separate Entrance. Welcome to your new home! This beautifully designed, brand-new 2-bedroom basement apartment offers the perfect blend of modern living and comfort. With its own separate entrance, this legal apartment ensures privacy and convenience. Band New stainless-steel appliances. (id:24801)
Exp Realty
207 - 6 Spice Way
Barrie, Ontario
Welcome to this beautiful condo offering bright, open-concept living. Featuring 9' ceilings, a sleek layout, and modern finishes, this unit is perfect for comfortable everyday living and entertaining. Ideally located just minutes from Friday harbour, shopping, trails, and Barrie South GO Station with easy access to Highway 400, making it a dream for commuters. Residents enjoy access to amenities, including an outdoor kitchen, community gym, and yoga room. Don't miss your chance to purchase this fantastic apartment and enjoy the vibrant Barrie living. (id:24801)
RE/MAX Experts
8 Aleda Street
Barrie, Ontario
Welcome to this uplifting and sun filled garden oasis with mature trees, foliage and colorful garden! This expansive property is a breath of fresh air and exudes calm and tranquility. Impeccably maintained this 49 x 149ft pool sized lot boasts an impeccably maintained home and an incredible family room addition with cathedral ceilings, oversized windows, electric blinds, heated floors and a gas fire place. Families, Entertainers and downsizers welcome! Incredible kitchen storage and overall storage, two private drives and one garage - plenty of parking for a family of cars, boats and other vehicles. Incredible storage in the lower level and a finished rec room with functioning gas fireplace and a side entrance from the north private drive. Lower level Easily converted to a suite. A short walk to Arboretum Sunnidale Park and shops and amenities. Easy access to Highway 400. (id:24801)
Sotheby's International Realty Canada
32 Huitema Court
Barrie, Ontario
Welcome to this beautifully turn-key property tucked away on a quiet cul-de-sac, offering the perfect blend of comfort and tranquility. This charming home has 3 spacious bedrooms, 2 bathrooms, and will definitely not disappoint. Step inside to find new laminate flooring throughout the main and second levels, a bright open-concept kitchen with stainless steel appliances, a breakfast bar, and a walkout to the serene backyard ideal for morning coffee or summer entertaining. Freshly painted throughout, this home feels modern, airy, and move-in ready. The primary bedroom is generously sized, complete with a walk-in closet, while the stunning 4-piece bathroom on the second floor adds a spa-like touch. Enjoy peace of mind with a new furnace (2024) and the comfort of central air. Located in Barrie's highly sought-after Holly subdivision, this home is surrounded by parks, trails, top-rated schools, a fantastic community centre, and all the shopping and amenities you could ask for just minutes from your doorstep. (id:24801)
RE/MAX Experts
506 - 180 Dudley Avenue
Markham, Ontario
Welcome to 180 Dudley Ave Unit 506 in Thornhill! This bright and spacious 3-bedroom, 2-bathroom condo is perfect for families looking for comfort and convenience. Enjoy a large open-concept living and dining area with walk-out to a private balcony. Freshly painted throughout, this home is move-in ready with a clean and modern feel. The kitchen features large cabinets, 4-piece appliances, and a stylish backsplash. All bedrooms have large closets, with a double closet in the primary bedroom. Bonus: ensuite laundry and in-unit storage room, plus one underground parking spot and a locker. Extra parking available for rent. Located steps from Yonge St, top-rated schools, parks, shops, and public transit including the proposed future subway station. Maintenance fees include all utilities and basic cable, offering worry-free living! Enjoy amazing building amenities including: Outdoor Pool, Gym, Sauna, Guest Suite, and Visitor Parking. Don't Miss This Opportunity! (id:24801)
RE/MAX Realtron Smart Choice Team
1238 Benson Street
Innisfil, Ontario
Welcome to this wonderful 3 bedroom, 2 bathroom home located in a family-friendly neighbourhood, just a short walk to a local elementary school. This charming property offers both comfort and functionality, perfect for growing families, first-time buyers and commuters. The front entrance offers curb appeal with an interlock stone walkway and a glass-enclosed front porch with double door entry and inside access to an oversized 1.5 car garage. Upon entering you will find an eat-in kitchen, a combined living and dining room and a walkout to a two-tiered deck overlooking a fully fenced, landscaped backyard - perfect for entertaining or outdoor enjoyment. The spacious primary bedroom includes double door entry, a walk-in closet, and a sitting area for you to relax in after a long day. A further 2 bedrooms and a 4 piece bathroom complete the second level. The fully finished basement offers additional living space with a wet bar, pot lights, and ample room for a family recreation area. The furnace was replaced in 2018. Conveniently located near beaches, parks, schools, shopping, and more. Quick closing available. ** This is a linked property.** (id:24801)
Sutton Group Incentive Realty Inc.
109 Josephine Road
Vaughan, Ontario
A bright and spacious 2-bedroom, 1 bathroom legal basement apartment available for rent in a quiet, family-friendly neighborhood in Vellore Village. This well-maintained unit features: Laminate flooring throughout, Modern 4-piece bathroom, Stainless steel appliances, Ample closet space and large windows. Private in-suite laundry, Separate private entrance, Pot lights throughout home. 1 parking spot. Tenant responsible for 30% of utilities ( can be negotiated into rent) . Ideal for professionals or small families seeking a clean, comfortable, and convenient living space (id:24801)
Homelife Woodbine Realty Inc.
46 Cobb Street
Aurora, Ontario
**Welcome To A Beautiful 4 Bedroom Detached Home Located Between Beautiful Trails And Parks In A Perfect Family-Friendly Community Of Aurora** Original Owners Well Cared And Cherished Home With Lots of Upgrades. Spacious and Sun Filled Kitchen- Family Room Open Concept- Dining Area Perfect For Entertaining As Well As A Cozy Family Room With Fire-Place For A Relaxing Evening With Your Loved Ones.Gleaming Harwood Floors Through Out, Pot Lights, Extended Upper Cabinets,Centre Island with Quartzite Counter Tops - Overlooking Family Room And Sun filled Breakfast Area With Walk Out To A Beautiful Landscaped Backyard Oasis.Perfect For Family Gatherings.Walk To Schools, Trails,Local Parks,Community Centre,Close To Big Box Stores,Multiple Super Markets,Restaurants,Shopping And More Amenities. Quick Access To 404 **This Well Maintained Home IsTruly A must See!!A Nice Place To Call** H O M E** Move In And Enjoy!! (id:24801)
Royal LePage Your Community Realty
7820 Concession 5
Uxbridge, Ontario
Charming Country Home on 10.02 Acres just Minutes from Downtown Uxbridge! Tucked away on a peaceful, tree-lined property, this lovely 1,804 Sq.Ft. 3-bed, 2-bath home blends classic country charm with elegant modern updates offering the best of both worlds. A long driveway guides you through mature trees, leading you to this warm and welcoming retreat. Inside, the home shines with a gorgeous updated kitchen (2022) featuring quartz countertops, soft-close cabinetry, luxury vinyl plank flooring, and premium appliances by Fisher & Paykel, Bosch, and Miele perfect for everyday cooking or weekend entertaining.The main floor also offers a cozy living room with a gas fireplace and walkout to the side deck, an updated laundry area (2021) with quartz counters and sleek cabinetry, plus a 3-piece bath with a walk-in glass shower enclosure (2021). Upstairs, you'll find three inviting bedrooms, including a bright and spacious primary suite with its own private balcony overlooking the serene backyard. Beyond the home, the property offers space to dream: a barn (as-is) with hydro, two garden sheds for all your storage needs, and an interlock patio for outdoor gatherings. Whether you're looking for a quiet escape, a place to garden and roam, or simply a peaceful home with modern comforts, this rare gem delivers. Additional Updates include House Vinyl Siding (2020), Windows (except skylight) & Sliding Patio Doors (2020), Porch Aluminum Soffit & Remote Controllable Lighting (2021), Roof (2017), and Kohler Generator with Transfer Switch (2021), Furnace (2015), A/C Unit (2021), Water Softener & UV Purification System (2014). (id:24801)
RE/MAX All-Stars Realty Inc.
57 David Street
Bradford West Gwillimbury, Ontario
Welcome To This Corner Home On A Premium Lot On The Heights! No Neighbors Both Front & Back. Spacious 5 Bedrooms, 8 Car Space! Enjoy Your Weekends With Your Friends & Family In Your Beautiful Backyard Oasis W/Lots Of Shade, Large Wood Deck and Sauna! 57 David Street Bradford, a charming 5 bedroom detached two Storey House situated on a large 77x165 feet lot. The entire house boasts laminate floors, Expensive Walls Work, while large windows fill the space with natural light. The modern kitchen features quartz countertops, backsplash, stainless steel appliances, blending style and functionality. The exterior is just as impressive with interlocked on both side of the driveway, beautiful landscaping and new shingles roof for long lasting protection. The spacious backyard features a deck and two large garden sheds offering ton of storage. Located in the heart of Bradford, this home is just minutes away from schools, parks, shopping, restaurants, Community Hub and public transit, with easy access to major highways. Bradford is a growing community known for its small town charm, excellent amenities making it an ideal choice for families and investors. Don't miss this fantastic opportunity, book your showing today! (id:24801)
Century 21 Heritage Group Ltd.
63 Ken Sinclair Crescent
Aurora, Ontario
Prestigious Gated Closed Community By Brookfield, On Prime Lot, Safe & Family Oriented Community With Parkette Inside. Located In The Heart Of Aurora. Approximately 2960Sq Ft Featuring Soaring 10Ft Ceilings On Main, 9Ft 2nd Flr And Bsmt. Large Master Ensuite W/ Heated Washroom Floors. Open Concept Chef's Kitchen W/ Centre Island, Quartz Countertops & Walkout To Deck. Enclave Living At Its Finest. Be The First To Move In And Enjoy! (id:24801)
Century 21 Leading Edge Realty Inc.
881 Clifton Boulevard
Innisfil, Ontario
Welcome to 881 Clifton Blvd, a cute and cozy 2-bedroom bungalow just a short two-minute walk to a sandy, shallow-entry beach, perfect for a small family or couple. Available as a preferred short-term rental but can accept longer terms too, this property can also be rented furnished for $2,200 per month plus utilities. The home features a large deck with a BBQ, picnic table, and a beautifully treed backyard complete with a firepit, ideal for enjoying summer nights under the stars. Inside you will find a fully functional bathroom with a hot shower and multiple small kitchen appliances including a microwave, air fryer, stovetop burner, slow cooker and more but there is NO oven. Located in a quiet residential area, yet close to everything Innisfil has to offer, this property is only a three-minute walk to the public beach, a five-minute drive to Innisfil Beach Park, a two-minute drive to Big Cedar Golf Club and just six minutes to the Innisfil Boat Launch. Commuters will appreciate the easy access to the Barrie GO Station with service to Union Station in approximately one hour and thirty-three minutes. Whether you are looking for a relaxing lakeside getaway, a spot to enjoy summer fun, or a cozy winter retreat for ice fishing and snowkiting, this bungalow offers a charming place to call home. (id:24801)
RE/MAX Hallmark York Group Realty Ltd.
809 - 11611 Yonge Street
Richmond Hill, Ontario
Modern Boutique Living on Yonge. Welcome to this elegant 1-bedroom plus den suite in a contemporary 8-storey boutique residence. Designed with soaring 9-foot smooth ceilings and expansive windows, the home feels bright and airy while showcasing unobstructed views. The sleek modern kitchen with a generous breakfast bar makes everyday living and entertaining effortless. The bedroom has also been enhanced with custom shelving in the closet, maximizing functionality and storage.This suite offers rare conveniences that truly set it apart: a parking space with a private, fully enclosed locker directly attached providing secure, easy-access storage far superior to the typical caged-style bulk lockers found in most condos. A second parking space is also available for $250/month if desired, giving flexibility without obligation.Residents enjoy added lifestyle convenience with the party room, gym, and the rooftop patio located right on the same floor, adjacent to the unit. The building's location offers convenience of the VIVA transit and sits just steps from shops, dining, strip malls, and minutes from major highways and top-rated schools. (id:24801)
Realtris Inc.


