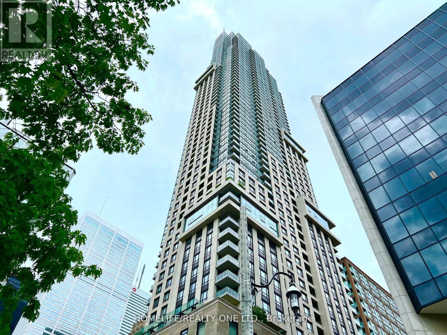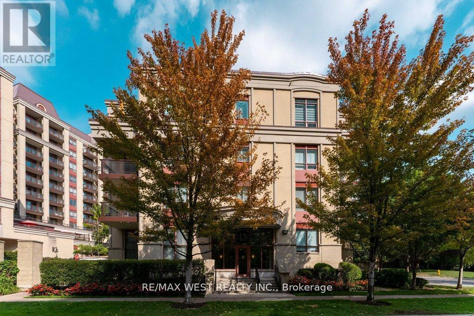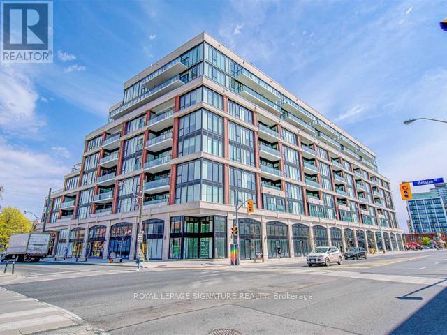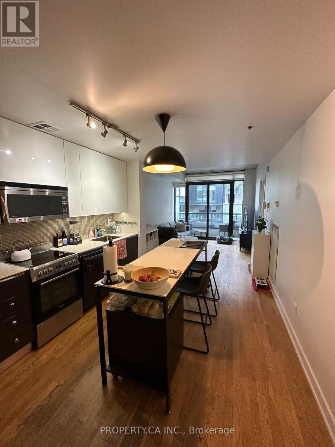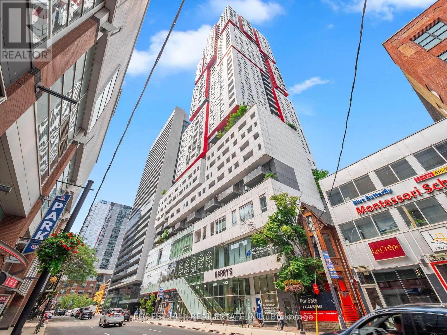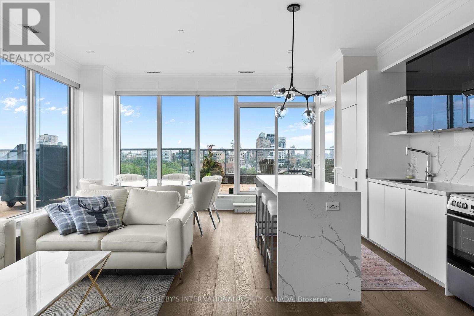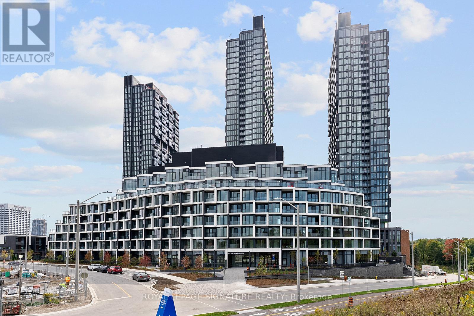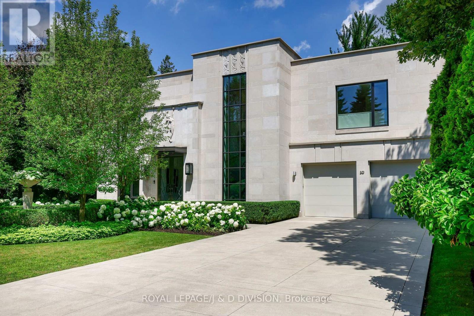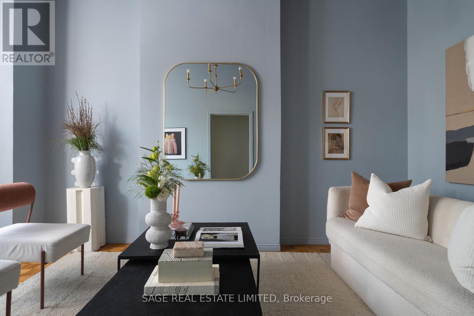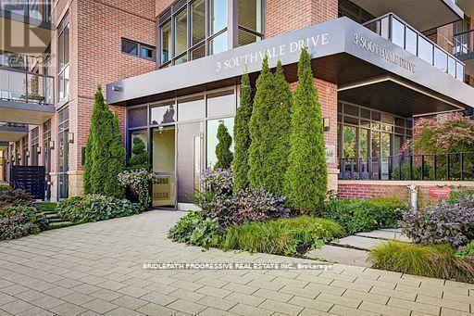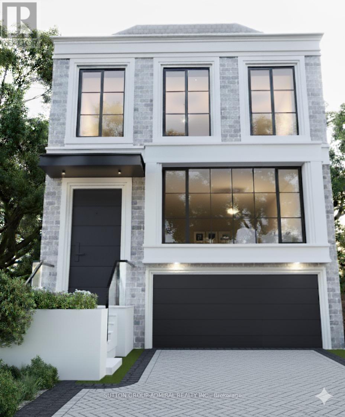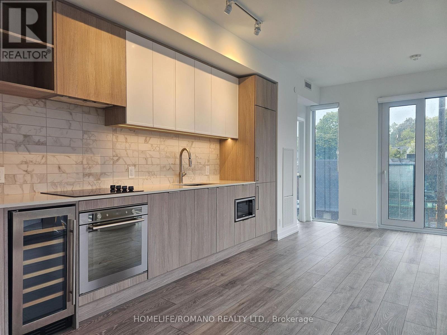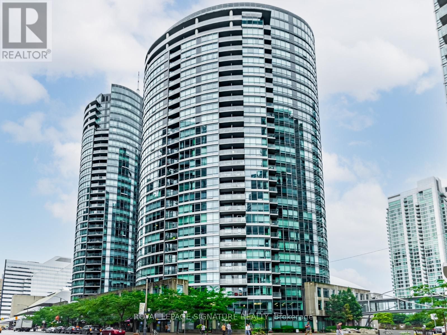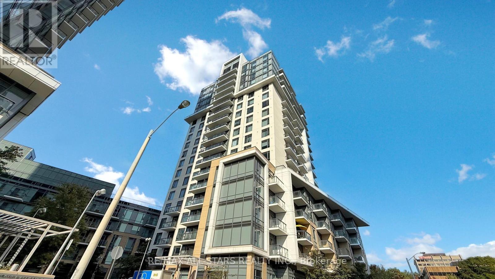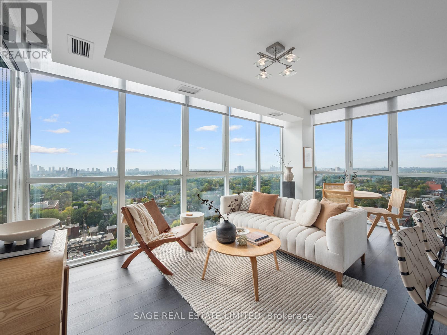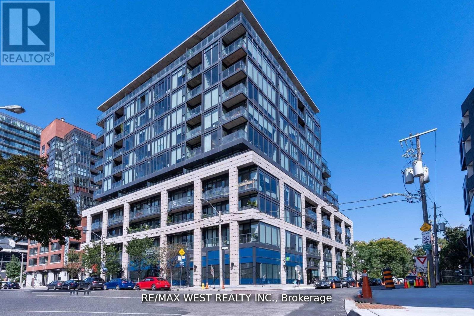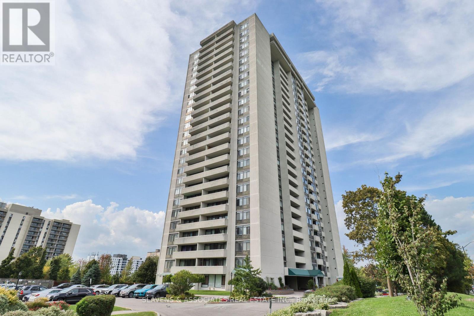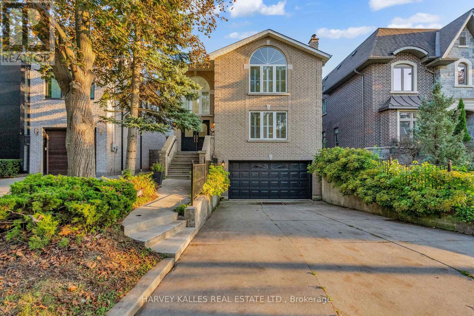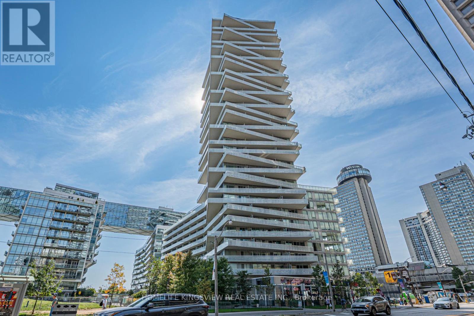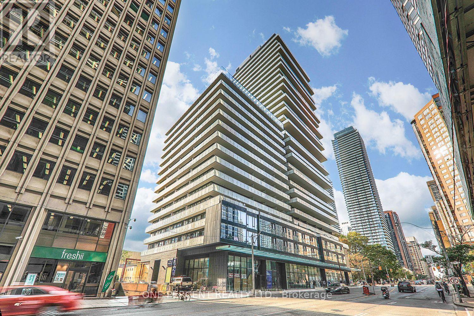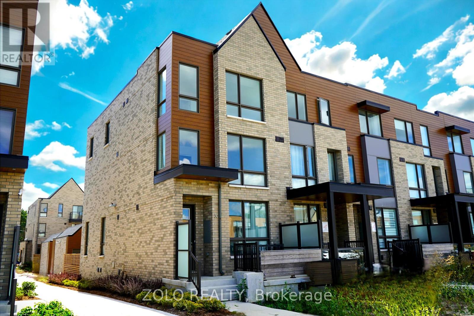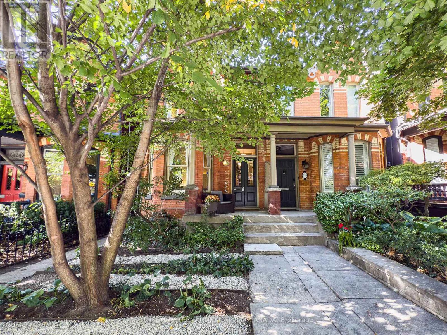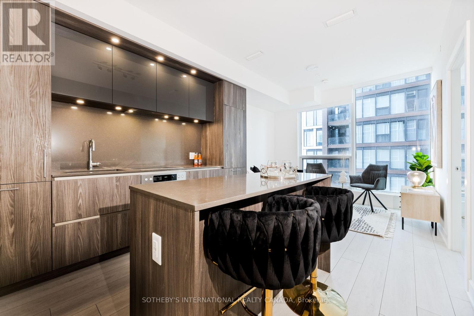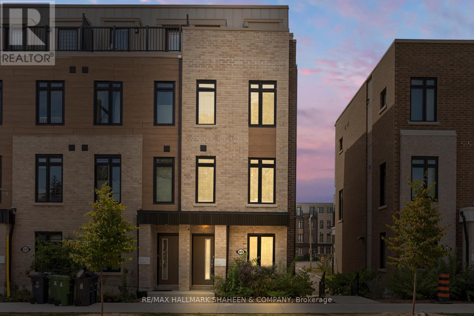3710 - 88 Scott Street
Toronto, Ontario
Perched high above within luxury residence at the heart of the historic St. Lawrence Market district, this stunning one-bedroom suite perfectly captures urban sophistication. Experience a seamless blend of modern design, comfort & function with spacious rooms, a light colour palette premium finishes, floor-to-ceiling windows & soaring ceilings. Spanning approximately 600 sq. ft. of thoughtfully designed living space, complemented by a private balcony, this residence is perfect for both relaxation and entertaining. The open-concept main living area impresses with its seamless flow and a sleek kitchen boasting a large breakfast bar, granite countertops, integrated appliances & elegant details. The primary bedroom, overlooks the balcony & is fitted with two closets, while the generously sized 4-piece bathroom includes a luxurious soaker tub. An entrance foyer with convenient closet provides additional storage. Designed by renowned architects Page + Steele / IBI, the building offers exceptional amenities, including the world-class Core Club featuring an indoor pool, sauna, fully equipped gym, yoga &spin studios & an outdoor terrace with BBQs. Gorgeous 2-Level Sky Lounge includes a party room, private dining area, fireplace, caterers kitchen & bar. The grand lobby is beautifully appointed with concierge services, a fireside lounge, multimedia lounge & on-site management office. Situated in an unparalleled location, this residence provides effortless access to every amenity imaginable, offering endless opinions to explore. This home captures the dynamic downtown lifestyle, presenting an amazing opportunity to embrace the urban living at its finest in ultimate convenient setting. (id:24801)
Homelife/realty One Ltd.
407 - 15 Rean Drive
Toronto, Ontario
Spacious Corner Unit in Prestigious Bayview Village Welcome to this bright and airy top-floor corner suite in a quiet, well-maintained building at the heart of Bayview Village. Featuring hardwood floors throughout, High Ceilings, this home offers an open and inviting layout with a large corner balcony perfect for relaxing or entertaining, Stainless Steel Appliances .Enjoy the unbeatable location just steps to Bayview Villages premier shops and restaurants, a short walk to the Sheppard Subway Station, nearby parks and quick access to Highway 401.Residents of this sought-after building enjoy concierge service, an indoor pool, party room, guest suites, visitor parking, and a fully equipped exercise room. This is an ideal home for anyone seeking style, comfort, and convenience in one of Toronto's most desirable neighborhood's. (id:24801)
RE/MAX West Realty Inc.
505 - 1 Belsize Drive
Toronto, Ontario
A Boutique Building By Mattamy. "J. Davis House", This Stunning 1+1 Suite Features Bright & Quiet East Facing Split Floor Plan W/ 9' Smooth Ceilings & Flr To Ceiling Wndws. Laminate Kitchen Cabinets. Fully Upgraded Flrs & Tiles. Mins Walk To Davisville Subway, Charming Shops And Restaurants, Cozy Cafes And Parks. (id:24801)
Royal LePage Signature Realty
324 - 8 Dovercourt Road
Toronto, Ontario
Bright And Spacious One Bedroom Plus Den (Can Be A Second Bedroom), East Facing For A Beautiful Sunrise, All Stainless Steel Appliances, Lots Of Natural Light. A Modern Unit In A Boutique Building With Enough Space To Live And Work Very Comfortably. Walk to Queen West With Dining, Cafes, Shopping, Parks. One Of The Most Eclectic Areas In The City. Parking Included. (id:24801)
Property.ca Inc.
2902 - 318 Richmond Street W
Toronto, Ontario
Welcome to "Picasso On Richmond"! Conveniently Located In The Heart Of The Financial & EntertainmentDistrict. 1 Bedroom W/ An Open Concept Living And Kitchen Floor plan, 11' Ceilings, QuartzCountertop, Built-In Appliances, Floor to Ceiling Windows W/ Unobstructed North Views. Living RoomCouch & Bedroom Bookshelf Belong To The Landlord, & Willing To Leave For Tenants' Use, Or RemoveDepending On Preference. Steps To CN Tower, Rogers Centre, Scotiabank Arena, Toronto Aquarium, Imax& Restaurants, Ttc Street Car & Subway, 24 Hr Concierge, Yoga & Pilates Studio, Billiards Room,Media Room, Sauna, Exercise Room & So Much More! (id:24801)
Forest Hill Real Estate Inc.
901 - 6 Parkwood Avenue
Toronto, Ontario
Truly one of the best terraces in Forest Hill. Welcome to the penthouse at 6 Parkwood Ave overlooking some of the most high end real estate in Toronto. This 2 bed 2 bath corner unit is flooded with natural light with 10ft ceilings and floor to ceiling windows. 1400 square feet of interior living space creates perfect flow due to the open concept living, dining, kitchen and split bedroom layout. Multiple walkouts bring you out to a jaw dropping 1400 terrace with multiple living/dining spaces, barbeque, views of the CN tower and mansions of Forest Hill. Protected open views over the treetop makes for unparalleled privacy. The primary bedroom has a modern 5 pc ensuite and oversized walk-in closet. No need to lift a finger after moving in because this unit comes fully furnished! (id:24801)
Sotheby's International Realty Canada
311 - 1 Kyle Lowry Road
Toronto, Ontario
Welcome to CREST by Aspen Ridge - a stylish boutique mid-rise located at Leslie and Eglinton,just steps to the future Eglinton Crosstown LRT! This brand-new 1-bedroom + den suite offers 644 sq ft of thoughtfully designed space plus a 44 sq ft balcony, featuring an open-concept layout, floor-to-ceiling windows, and premium finishes throughout. The den provides the perfect flex space for a home office, while the private balcony is ideal for unwinding outdoors.Conveniently located with easy access to transit, highways, shopping, and dining, this never-lived-in condo combines style, comfort, and functionality in one of Toronto's most exciting new addresses. (id:24801)
Royal LePage Signature Realty
20 Forest Glen Crescent
Toronto, Ontario
MORE THAN JUST A RESIDENCE...A WORK OF ART. Designed by Bill Mockler and Drawing Room Architect Inc. and constructed by Teddington Homes. A sophisticated contemporary design with breathtaking ravine views. The front facade is adorned with a custom carved stone statue, smooth limestone, majestic white flowering pear trees flank the front walkway to a stainless steel & glass double door entry, marble foyer, and 10 ceilings. Natural light throughout the residence with massive floor-to-ceiling windows, skylights, and a striking two-storey foyer inviting the beauty of the outdoors inside. The Great room is balanced with two fireplaces and ever changing seasonal views of the garden, formal dining room with refined details, fireplace, & opens to private patio. Chefs kitchen with seamless cabinetry, immense marble island, premium appliances, breakfast area, servery, and pantry. Family room with custom millwork, fireplace, walk out to the garden, and an exquisite powder room. Luxurious primary suite, six-piece spa bath, massive dressing room (originally planned as a 4th bedroom), two other bedrooms with ensuites, and full laundry room. Lower level with recreation room, additional bedroom/exercise rm, bathroom, second laundry rm and wine cellar. The fluid design creates spacious rooms that engage the senses at every turn with, generous wall space for the art collector, high-end finishes, negative trim detailing, luxurious marble surfaces, custom millwork, archways that stretch to the ceiling, exquisite wood elements, automated blinds that recess into walls, Control4 system for lights, speakers, and security. Spectacular 75 x 300 extremely private lot with inviting gunite pool, sundeck, sitting area and outdoor dining area - an oasis! Unparalleled opulent living for those seeking elegance, style, and ultimate privacy on one of Toronto's most coveted streets. Steps to Rosedale Golf Club, fine dining & boutique shops on Yonge St in the prestigious Teddington Park neighbourhood. (id:24801)
Royal LePage/j & D Division
115 Niagara Street
Toronto, Ontario
VICTORIAN VERSATILITY. First timers seeking versatility in layouts, parking and location? This Victorian beauty is for you! Sky high ceilings on all three levels (10 ft on the main floor!) with 9'2 ft in the lower level (yes it has a walk out). Easily convert this house into the single family home of your dreams, or live upstairs and potentially rent out one or both downstairs units. One car garage in the back, but you may never need to use your car here: This is THE MOST central and connected area within seconds to all the great restaurants, bars, galleries of King and Queen W neighbourhoods. Trinity Bellwoods and Stanley Park within a short stroll. Stakt Market, the Well, and Farm Boy are a moment away. Every main commuting artery and transit option - basically at your doorstop. This is created and curated urban living for those of you who want character, culture and convenience. Come and get it. (id:24801)
Sage Real Estate Limited
301 - 3 Southvale Drive
Toronto, Ontario
Luxury Living in a Shane Baghai Boutique Building. This large fully furnished 2 bedroom plus Den Suite has never been lived in and was one of the professionally furnished model suites. It has an open-concept layout with a large Kitchen, primary bedroom has a walk-in closet with custom cabinetry. The Den has a door and a large window and can be used as a separate bedroom overlooking the balcony. It comes with everything you need to please your senses: Custom blinds, Miele appliances, a Natural gas range, Linear fireplace, 10-inch Baseboards, Toto Washlet, an Italian Imported Kitchen, Smart home technology, an 85-inch TV. All Furnishings and Artwork. Four parking spaces, One Locker Room, and a BBQ with Gas Connection on the Balcony. Close to Downtown, Public Transit, LRT, all Major Grocery Stores, Shopping Centers and Big Box Stores. (id:24801)
Bridlepath Progressive Real Estate Inc.
50 Cardiff Road
Toronto, Ontario
A rare opportunity to build tomorrow. building permit is in hand for this architecturally magnificent residence designed by award-winning Zanjani Architects. Situated on one of the most coveted and private lots in Leaside, this property boasts an extra-deep 136-foot lot with no homes backing onto it, offering the ultimate secluded backyard oasis perfect for a pool and outdoor entertaining. Located on a quiet, family-friendly street just a short walk to the vibrant shops and restaurants of Bayview and Mt. Pleasant, and within the highly sought-after Northlea and Leaside school districts, this property combines luxury living with everyday convenience.The approved plans feature 4,343 sq. ft. of total living space, making it one of the largest homes in the neighbourhood, with 10 ceilings on the main floor, 9 on the second, and 10 ceilings in the basement. All approvals are in place COA passed (June), tree permit obtained, fees paid, locates and disconnects requested everything is ready for you to start demolition and construction immediately. (id:24801)
Sutton Group-Admiral Realty Inc.
332 - 2020 Bathurst Street
Toronto, Ontario
Welcome to THE FOREST HILL, a striking new residence that perfectly blends modern design, quality craftsmanship, and exceptional convenience in one of Toronto's most prestigious neighbourhoods. This bright and spacious corner 3-bedroom unit is set within the celebrated communities of Forest Hill and Cedarvale, offering the best of both charm and connectivity. Explore nearby green spaces, boutique shops, local cafés, and a vibrant arts and culture scene all within walking distance. Residents can enjoy a host of thoughtfully designed amenities including a rooftop lounge with BBQs, a fitness and CrossFit studio, yoga area, and inviting recreation spaces. With direct access to the new LRT, getting around the city will be easier than ever. Discover refined living at its best book your private tour today. (id:24801)
Homelife/romano Realty Ltd.
501 - 373 Front Street W
Toronto, Ontario
Welcome to this beautifully updated and spacious 1+Den condo in the prestigious Matrix building! This unit offers a functional open-concept layout filled with natural light. The large den is ideal for a home office or guest space. Located in the heart of downtown Toronto,you're just steps to the Waterfront, Union Station, Rogers Centre, Financial District, and all major amenities. Enjoy a lifestyle of comfort and convenience in a building with world-class amenities.Extras: All utilities included heat, hydro, water, A/C, cable TV. Granite kitchen counters.Ensuite laundry. Brand new flooring. Freshly painted throughout. Floor-to-ceiling windows. Open balcony with NW exposure. (id:24801)
Royal LePage Signature Realty
427 - 50 Ann O'reilly Road
Toronto, Ontario
This condo shows like a model suite.Modern elegant& practical, with many upgrades..Featuring Open concept, Laminate floors thru out, Granite Kitchen Counter Top, Ceramic Backsplash, Eat-In Kitchen, Upgraded Kitchen Cabinets, enjoy your summer nights to the Balcony with unobstructed view ,4pc Washroom, Mirrored Closets, Dbl Closet in Prime Bedroom, Easy Access To DVP &Hwy 401, Walking Distance To Fairview Mall & Don Mills Subway. For your convenience this condo comes with Two(2) Parking Spaces, and a Locker, Concierge is 24hrs. Its clean & bright just Move in & Enjoy. (id:24801)
RE/MAX All-Stars Realty Inc.
1708 - 530 St Clair Avenue W
Toronto, Ontario
Perched high on the 17th floor, this corner suite redefines what it means to come home in the city. Wrapped in floor-to-ceiling windows, nearly 1,000 square feet of living space is bathed in natural light from dawn to dusk. South-west exposures frame sweeping views of the skyline, lake, and fiery sunsets a living backdrop that shifts with the day.The heart of the home is the thoughtfully expanded kitchen, where stainless steel appliances, generous storage, and ample preparation space create a setting as practical as it is stylish. Freshly painted interiors provide a crisp canvas for your own design vision.Two spacious bedrooms anchor the suite, each with a story to tell. The primary retreat offers double closets and a four-piece ensuite, while the second bedroom has been curated with custom built-ins, including a sleek Murphy bed and tailored storage solutions. A versatile den adds even more functionality, complete with integrated shelving for a home office or reading nook.With two walkouts to the south-facing balcony, indoor and outdoor living merge seamlessly - whether its morning coffee against the skyline or evening unwinds as the city lights flicker on.Practical perks elevate everyday life: two storage lockers, an underground parking spot, and a building community designed around comfort. Residents enjoy a concierge, gym, meeting room, and an inviting indoor pool. On warmer days, the rooftop terrace becomes a social haven, complete with shared balconies and panoramic city views.The location is just as compelling. Situated at Bathurst and St. Clair, you'll find a streetcar stop at your door and St. Clair West subway a short walk away. Cedarvale Park, Loblaws, and a collection of unique restaurants and shops surround the building, creating a neighbourhood thats as connected as it is vibrant. (id:24801)
Sage Real Estate Limited
209 - 8 Dovercourt Road
Toronto, Ontario
Amazing 1 bed room 1 washroom unit in Heart of Queen west at boutique art building! This suite features open concept living, 10 foot exposed concrete ceilings and Scavolini designed kitchen and bathroom finishes. This unit has a functional living space with a unique artistic style. Plenty to do, Just steps from shops, restaurants, galleries, transit & Trinity Bellwoods Park. Award winning art condos. This building has great facilities & fabulous outdoor BBQ area. all this in one of the hottest and trendiest neighbourhoods in the city. (id:24801)
RE/MAX West Realty Inc.
403 - 3300 Don Mills Road
Toronto, Ontario
Stunning Renovated Condo in Prestigious Tridel Residence. Welcome to Unit 403 at 3300 Don Mills Rd, a beautifully renovated 2-bedroom, 2-bathroom corner suite in an exceptional Tridel residence. Immaculately maintained by its original owner, this condo boasts over $120,000 in professional renovations, blending modern elegance with exceptional craftsmanship. From the moment you step into the foyer, you are welcomed by custom wall paneling that flows into the kitchen and dining area, creating a sophisticated and inviting space. The kitchen (2023) is a true centerpiece, featuring gleaming white cabinetry, quartz countertops, a custom backsplash, and an integrated wine rack wall, perfectly suited for both everyday living and entertaining. The gleaming white appliances add a sleek, modern touch that will impress anyone who steps inside. The expansive open-concept living and dining area offers ample space for two distinct seating areas and is bathed in natural light from the oversized floor to ceiling windows. The space leads seamlessly to a huge private balcony, providing an ideal setting for relaxing or hosting guests. The primary bedroom includes a walk-in closet and spa-inspired ensuite (2022), while the main bathroom (2021) features a curbless walk-in shower, combining style and accessibility. A unique benefit of this home is the inclusive maintenance fees, covering water, heat, electricity, cable TV, and internet, making it truly hassle-free. Enjoy resort-style amenities such as an outdoor pool, fitness centre, tennis courts, sauna, party room, and a security guard all within a building known for its quality and professional management. Located just minutes from Fairview Mall, Don Mills subway, public transit, top schools, and with quick access to Highways 404 & 401, this condo offers an unbeatable combination of luxury, location, and lifestyle. (id:24801)
Slavens & Associates Real Estate Inc.
51 Stuart Avenue
Toronto, Ontario
Live on a beautiful tree-lined, family-friendly street in the heart of West Lansing.This spacious 4-bedroom, 5-bathroom residence offers over 3,000 sq. ft. of total living space ready for you to make your own. Built with quality craftsmanship and an excellent layout, this home has great bones and flow, just waiting for your personal touch.A grand two-storey foyer with oak staircase opens to formal living and dining rooms, leading to a eat-in kitchen and adjoining family room with a cozy gas fireplace. Step outside to a deck and private, landscaped garden perfect for family gatherings and summer evenings.Upstairs, the oversized primary retreat features vaulted ceilings, a 6-piece ensuite, and walk-in closet. A second bedroom with its own ensuite, two additional bedrooms, and a full family bath complete the upper level.The versatile lower level includes a large recreation room, kitchen area, wood-burning fireplace, 3-piece bath, two cantinas, a walk-in safe, and direct yard access ideal for extended family or a nanny suite.Additional features include 200-amp service, three fireplaces, California shutters, a deep 2-car garage, and solid -inch oak floors.Perfectly located near parks, ravines, tennis courts, top-rated schools, restaurants, shopping, transit, and major highways. (id:24801)
Harvey Kalles Real Estate Ltd.
923 - 15 Queens Quay E
Toronto, Ontario
Welcome to the vibrant urban lifestyle at this stunning 2-bedroom corner suite located in the heart of downtown Toronto. Boasting modern finishes and an open-concept layout, this residence offers a spacious and inviting atmosphere. Enjoy panoramic views of Lake Ontario and the Toronto Islands from large floor-to-ceiling windows and your private balcony. The sleek kitchen features stainless steel appliances, quartz countertops, and ample storage, perfect for entertaining. Two bright bedrooms provide comfort and flexibility, while the upgraded bathrooms with additional cabinet storage. Building amenities include a fitness center, indoor pool, concierge service, and outdoor terrace. Located steps from George Brown College, Union Station, Ferry Terminal, shopping, dining, and entertainment. (id:24801)
Homelife Kingsview Real Estate Inc.
2407 - 57 St Joseph Street
Toronto, Ontario
Stunning high-floor 2-bedroom, 2-bathroom corner suite in the heart of the Bay Street Corridor, one of Torontos most vibrant and upscale neighbourhoods. This 779 sq. ft. residence features premium laminate floors throughout, a modern kitchen with designer cabinetry and stainless steel appliances, floor-to-ceiling windows, and 9' ceilings. Enjoy an expansive 386 sq. ft. wraparound southwest-facing balcony with breathtaking panoramic city views ideal for entertaining or relaxing. Unbeatable location just steps to the University of Toronto, Wellesley subway station, Yorkville, top hospitals, shops, and restaurants. Residents enjoy top-tier amenities including a 20 ft. soaring lobby, state-of-the-art fitness centre, outdoor infinity pool, rooftop lounge, concierge, party room, and BBQ area. Urban living at its finest! (id:24801)
One Percent Realty Ltd.
30 Deep Roots Terrace
Toronto, Ontario
Brand new 4-bedroom, 4-bathroom freehold townhome overlooking the park, with a private backyard and rare side-by-side double car garage in the heart of North Toronto! Feels like a Semi Detached! Located in the historic neighbourhood of The New Lawrence Heights, originally shaped in the post-World War II era and now reimagined into one of the most exciting master-planned communities in the GTA. Built by award-winning Metropia, this home is surrounded by North Toronto's best from the world-renowned Yorkdale Shopping Centre to lush parks, and luxurious amenities. Enjoy quick access to the future LRT, GO Transit, 4 min walk to subway stations, and you're just minutes to Hwy 401 and Allen Rd. Part of a massive 100-acre redevelopment of over 5,000 new homes, The New Lawrence Heights is the largest urban transformation project in North America where prestige, design, and convenience meet. This is the lifestyle youve always aspired to, now within reach. Top 5 reasons to buy: 1) End unit advantage, extra windows flood the space with natural light and POTENTIAL SIDE ENTERANCE. 2) Park-facing with backyard rare lot overlooking the park! (Builder charged $100K premium for park location). 3) Prime location at the core of this fast-growing, master-planned community. 4) Exceptional build, premium finishes and thoughtful design by Metropia. 5) Double garage + spacious layout with 2,081 sq.ft. above grade, plus tons of potential in the basement and Easy to open an entrance to backyard and open up a side door for basement unit instead of garage access! (id:24801)
Zolo Realty
426 Sackville Street
Toronto, Ontario
Welcome to 426 Sackville Street, a rare opportunity to own an architecturally stunning residence in one of Torontos most celebrated neighbourhoods. This 3-bedroom, 2-bathroom home offers beautifully designed living space, combining timeless sophistication with modern comfort.From the moment you step inside, the attention to detail is unmistakable. Elegant interiors are enhanced with custom cabinetry thoughtfully designed creating seamless organization throughout. The gourmet kitchen is a showpiece, crafted for both style and functionality, it opens to the homes formal dining room, making it an inviting space for both everyday living and entertaining.The true centerpiece of this home is the dramatic full wall of windows at the rear, drawing natural light into the space and opening directly to a private garden. This indoor-outdoor flow offers a perfect retreat from the city, ideal for hosting friends, or simply enjoying a quiet evening surrounded by greenery. Every inch of this residence has been curated to deliver a sense of style, refinement, and ease.Parking is included, a rare find in Cabbagetown and adds to the everyday convenience of this exquisite home. Situated on a picturesque, tree-lined street, this home is just steps from the best of Cabbagetown. Enjoy vibrant local restaurants, charming cafés, parks, and the welcoming community atmosphere that makes this one of Torontos most desirable neighbourhoods. Sophisticated, stylish, and move-in ready, 426 Sackville Street is truly a magnificent masterpiece in the heart of the city. (id:24801)
Sotheby's International Realty Canada
2411 - 35 Mercer Street
Toronto, Ontario
Welcome to Nobu Residences at 35 Mercer Street, where luxury meets lifestyle in the heart of Torontos vibrant Entertainment District. This stunning west-facing two-bedroom, two-bathroom condo features a highly desirable split-bedroom layout, offering both privacy and functionality. Bathed in natural light, the suite boasts floor-to-ceiling windows, elegant upgraded finishes, and a bright, contemporary ambiance throughout. Residents enjoy unparalleled access to world-class amenities including a state-of-the-art fitness centre, serene spa, private dining rooms, and a beautifully curated outdoor terrace. Just steps from TIFF Bell Lightbox, Rogers Centre, Scotiabank Arena, top restaurants, theatres, transit, and the Financial District, this is downtown living at its absolute finest. (id:24801)
Sotheby's International Realty Canada
84b Tisdale Avenue
Toronto, Ontario
With over 1,500 square feet, five bedrooms, and a thoughtful layout, this end-unit townhome feels more like a semi. Dual exposure fills the home with natural light, while the added convenience of direct access to the garage makes daily life that much easier.The main floor is open and bright, with large windows that let the light pour in. The kitchen sits at the centre, with quartz counters, stainless steel appliances, and an island that works just as well for coffee in the morning as it does for dinner with friends. Upstairs, you'll find four well-sized bedrooms, each with plenty of room to settle in. Both the primary and secondary bedrooms feature their own ensuites, offering comfort and privacy thats rare to find.The lower level adds flexibility, whether you need an extra bedroom, a home office, or a place to work out. Step outside and you have your own private spot for summer evenings.And just beyond your door, Victoria Village is a neighbourhood where everything is close at handparks, schools, shops, and the soon-to-arrive Crosstown LRT for easy access across the city. 84B Tisdale is the kind of home that simply works: space where you need it, comfort where you want it, and a community that feels connected. (id:24801)
RE/MAX Hallmark Shaheen & Company


