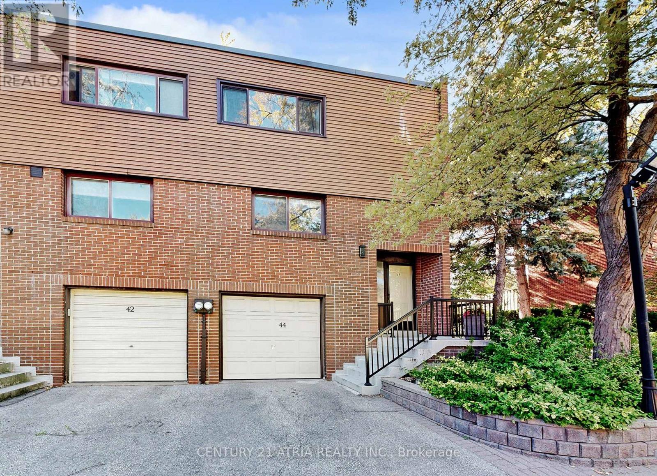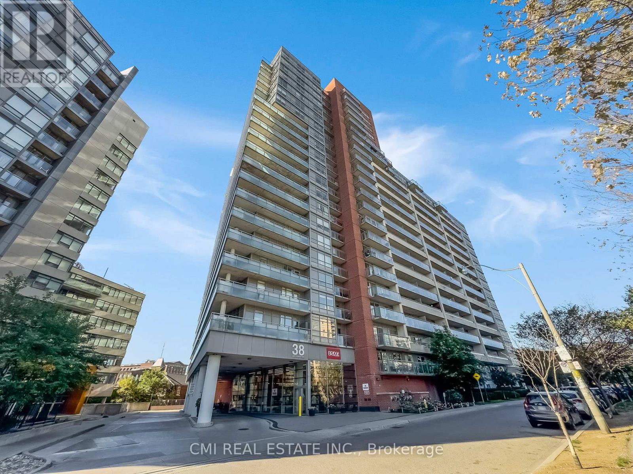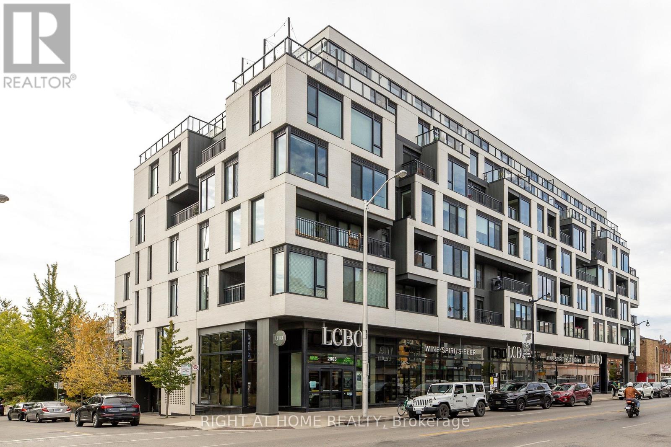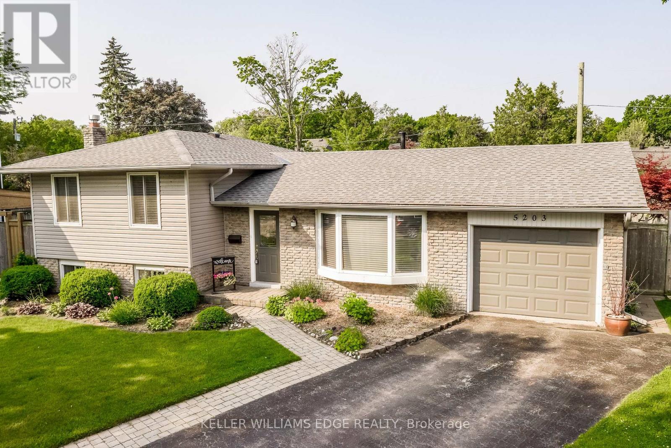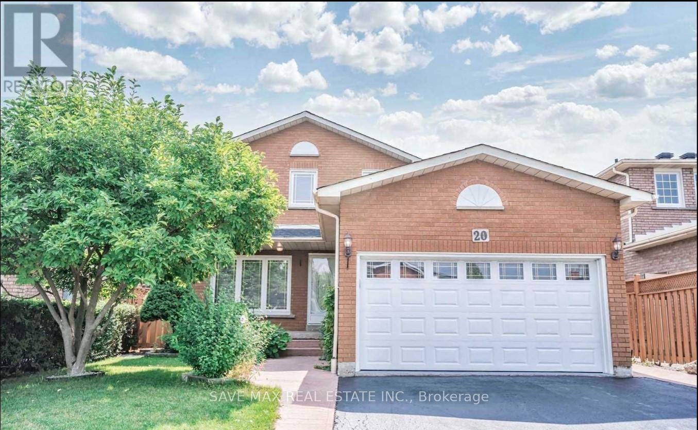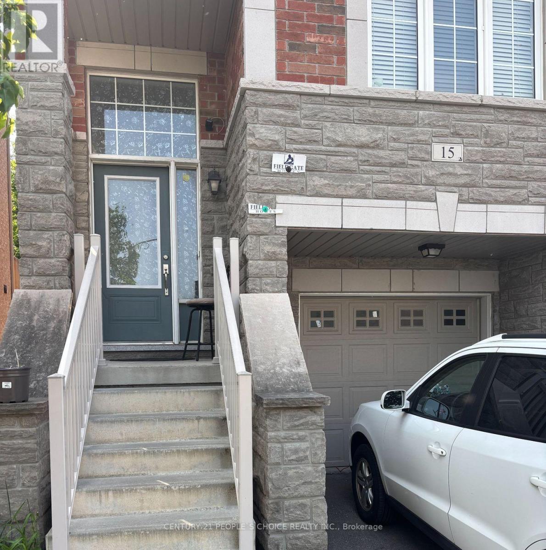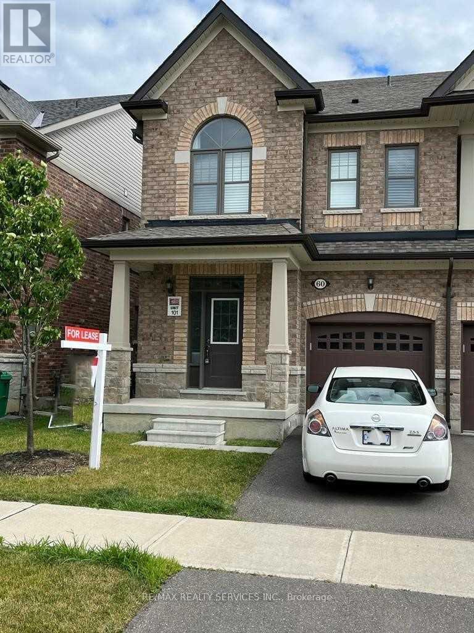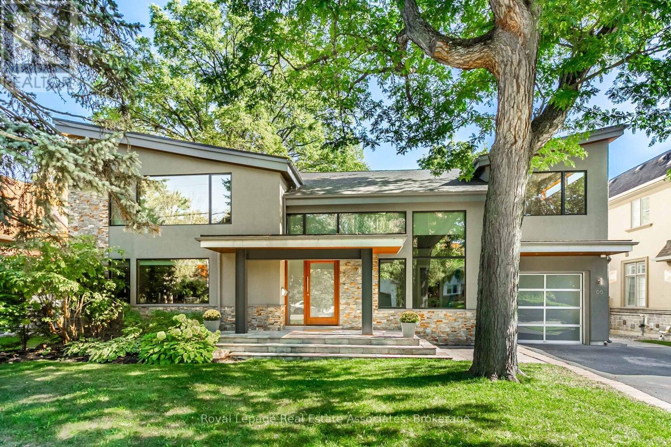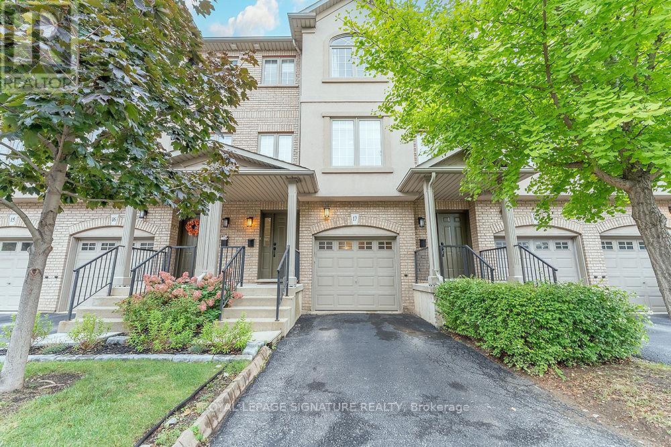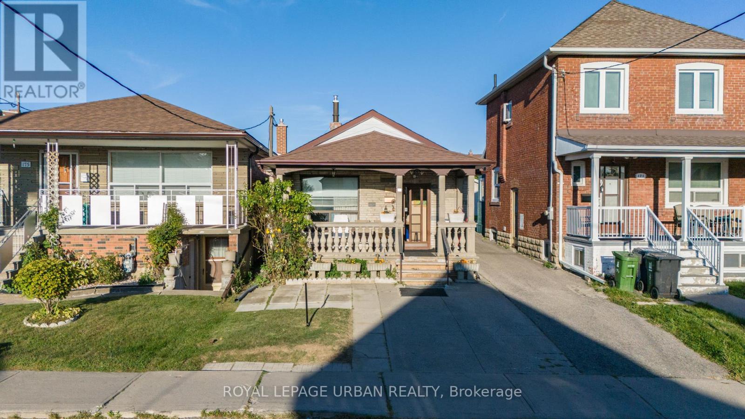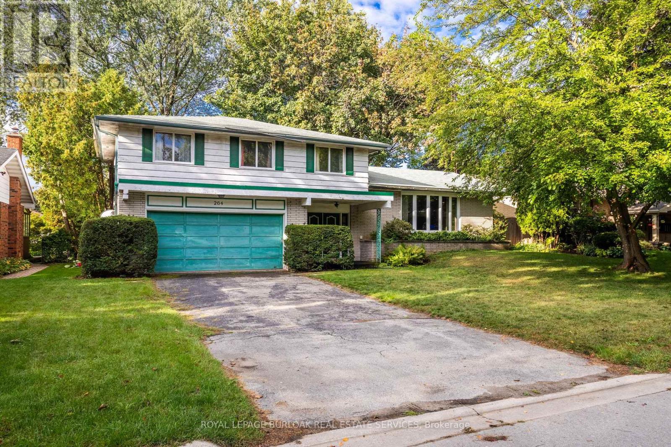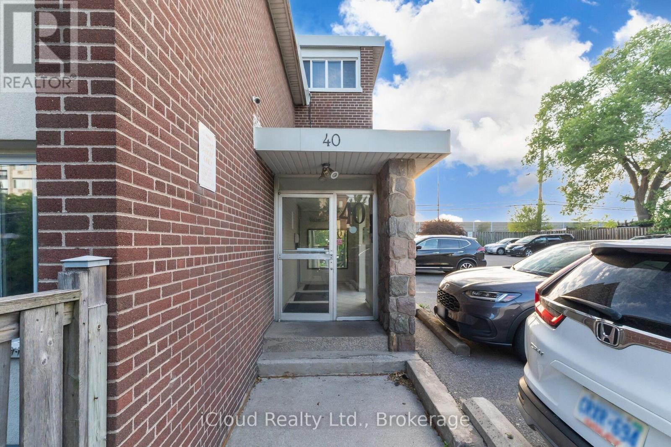44 Song Meadoway
Toronto, Ontario
*** Its not just another Townhouse *** Its a semi-like end unit townhouse *** It's an owner-occupied townhouse featuring numerous thoughtful upgrades throughout the years which showcase the pride of ownership *** Its a sunlit townhouse with East Facing and West Exposure *** Its a townhouse with abundant benefits a great location has to offer: the renowed schools, the easy easy transportation, the proximity to necessities etc *** Its a townhouse within hardworking families who prioritize their children's well-beings *** Come and check it out, this might be just the right one as your next home *** (id:24801)
Century 21 Atria Realty Inc.
725 - 38 Joe Shuster Way
Toronto, Ontario
Welcome to your stylish 2-bedroom urban oasis at Joe Shuster Way, right where King West meets Liberty Village. This open-concept gem features sleek stainless steel appliances and the ultimate convenience of ensuite laundry. Step out onto your private balcony for a breath of fresh air. Beyond your door, the best of Toronto is at your feet steps to TTC, vibrant Queen West, and trendy Parkdale. Building amenities redefine city living, including an indoor pool, gym, sauna, 24-hour concierge, and more! A valuable parking spot is included. Pictures declutter for the privacy of the tenant. (id:24801)
Cmi Real Estate Inc.
513 - 530 Indian Grove
Toronto, Ontario
Bright & Stylish 1 Bedroom On High Floor At Duke - A Boutique Building In The Heart Of The Junction. Modern Finishes Including Hardwood Floors, Exposed Concrete Ceilings, Scavolini Kitchen With Built-In Appliances And Stone Countertops. Unmatched Location Along The Junction Strip. Walking Distance To Subway, Up Express And High Park. Building equipped with gym and well appointed party room which can be used as co-working space or rented for private events. (id:24801)
Right At Home Realty
5203 Broughton Crescent
Burlington, Ontario
Welcome to 5203 Broughton Crescent, a beautifully updated hard to find 4-level sidesplit in Burlington's desirable Elizabeth Gardens community. This 3+1 bedroom, 2-bathroom home offers over 2,100 sq. ft. of finished living space with a thoughtful layout that blends comfort and style. The main level features a sun-filled living room with a large bay window, hardwood floors, and seamless flow into the dining room. The renovated kitchen is a showstopper with quartz counters, a center island with breakfast bar, stainless steel appliances, wine fridge, and ample storage. Upstairs you'll find 3 spacious bedrooms and a 4-piece bath, while the lower level offers a cozy family room with a gas fireplace, an additional bedroom, and a 3-piece bath. The finished basement expands your living space with a large recreation room, laundry, and utility area. Step outside to your private backyard oasis, complete with a sparkling inground pool, concrete patio, gazebo, and green space perfect for relaxing or entertaining. The property has a single-car garage, parking for 3 vehicles, and numerous updates including shingles (2021) and furnace (2015).Located on a quiet, family-friendly street within walking distance to the lake, parks, schools, and amenities, this home is move-in ready and waiting for its next chapter. (id:24801)
Keller Williams Edge Realty
Lower - 20 Inverary Drive
Brampton, Ontario
Spacious and well-maintained 2-bedroom basement apartment available for lease in a quiet, family-friendly neighbourhood in Brampton. This bright unit features a large open-concept living area, one full and one half bathroom, a modern kitchen, and private ensuite laundry for added convenience. Enjoy two dedicated driveway parking spots and a private entrance for complete privacy. Located just minutes from Hurontario LRT, Sheridan College, Shoppers World, Brampton Gateway Terminal, and major highways (407 & 410). With no neighbours behind and all amenities nearby, this home is perfect for a small family seeking comfort and convenience. (id:24801)
Save Max Real Estate Inc.
1 Bedroom - 15 Abercove Close
Brampton, Ontario
One bedroom for rent available in Brampton. Close to schools, Plaza, Transit, Go Station, Sheridan College, Park etc. Two bedroom options are definitely available if required. (id:24801)
Century 21 People's Choice Realty Inc.
60 True Blue Crescent
Caledon, Ontario
Excellent opportunity to lease an End Unit Townhouse in East Bolton. Very well designed layout, 3 bedroom with hardwood on the main floor and master bedroom. Lots of pot lights, lots of windows, oak stair case, Quartz countertop in open concept kitchen with walk out to the backyard. Stainless Steel Appliances in kitchen and GDO in Garage. Computer niche on second floor. Two bedrooms with walk in closets. All dimensions are as per builders plan. (id:24801)
RE/MAX Realty Services Inc.
66 Inglewood Drive
Mississauga, Ontario
Designed by David Small and custom-built by Ravensbrook Custom Homes, this masterfully crafted residence offers approx. 6,500 sq. ft. of luxurious living space on a rare 75' x 150' south-facing lot in prestigious Mineola West. Step into a home defined by soaring ceilings, sleek design, and expansive windows that flood every space with natural light. Featuring 4+1 bedrooms, 6 bathrooms, and exceptional flow throughout, the open-concept main level includes premium oak hardwood flooring, in-ceiling speakers, and LED pot lighting. The custom Artcraft kitchen is a chef's dream, complete with Wolf, Subzero, and Miele appliances, quartz counters, and access to a stunning 3-season Muskoka Room with cedar finishes, slate flooring, and panoramic garden views. The dramatic living room impresses with 15' 8" ceilings, expansive windows, and a rolling ladder library wall. The family room features an 11' vaulted ceiling, floor-to-ceiling gas fireplace with quartz surround, and built-ins. Upstairs, discover a spa-inspired primary suite with custom drapery, his and hers walk-in closets, and a 5-piece ensuite with Neptune soaker tub and marble finishes. All upper-level bathrooms include Nuheat in-floor heating. The fully finished lower level offers radiant hydronic heating, a large recreation room with gas fireplace, above-grade windows, oversized entertainment wet bar, an exercise room, an additional bedroom, and full bath perfect for guests or extended family. A whole-home generator ensures you will never be without power. (id:24801)
Royal LePage Real Estate Associates
17 - 1248 Guelph Line
Burlington, Ontario
Welcome to Unit 17 at 1248 Guelph Line. Nestled in a quiet and well-located townhome community, this property is ideal for commuters, with quick access to the QEW and nearby amenities. This elegant townhome features 3 bedrooms and 3 bathrooms, including a primary suite with its own bathroom and convenient laundry on the bedroom level. The main floor is perfect for hosting, offering a spacious eat-in kitchen with a breakfast bar and sliding doors that lead to a deck for bbq'ing. The kitchen seamlessly flows into the dining and family rooms, allowing for easy connection and entertainment. Enjoy hardwood flooring, new pot lights and fresh paint throughout most of the home. The ground floor provides inside access to the garage and a bright den, which is perfect for a gym, office or play room that opens up to a private patio area. Don't miss out on this opportunity! (id:24801)
Royal LePage Signature Realty
173 Ennerdale Road
Toronto, Ontario
Welcome To Your New Home In The Trendy Caledonia-Fairbank Area! Attention First Time Home Buyers, Investors, Contractors Or End Users Looking To Make Your Mark This One Is For You. Prestigious Location With Lots Of Original Charm! Spacious And Oh So Gracious! Fall In Love With This Bungalow. This Solid Classic Bungalow Has Been Home To The Same Family For Over 60 Years. This Bungalow Features 3 Bedrooms, 2 Washrooms, A Functional Kitchen Space With Eat In Area, Basement Apartment Potential, Ample Parking, Detached Garage And A Quaint Backyard. A Solid 25 By 126 Foot Lot Gives You Endless Possibilities. Top 5 Reasons To Buy This Gem: 1. Steps To The "Fairbank" LRT Station. 2. Big Garage Which Can Also Be Used As A Workshop Or Converted To A Garden Suite For Extra Income. 3. Dining Room Could Potentially Be Converted Into A 4th Bedroom. 4. Cold Celar/Cantina Has Built In Shelves Perfect For That Home Made Sauce And Vino. 5. Extra Large Front Porch Perfect For Relaxing And Enjoying Your Morning Coffee. Take Advantage Of This Well Established Community Offering Great Schools, Community Centers, Cafes, Restaurants & Shops. Walking Distant To Eglinton St W & Dufferin St. TTC At Your Door Step. Easy Access To The 401 & 400 Series Highways. Start Packing! Don't Miss This Great Opportunity!! (id:24801)
Royal LePage Urban Realty
264 Camelot Drive
Burlington, Ontario
Available for the first time in nearly 60 years, this Shoreacres property presents a unique opportunity. Nestled on a quiet, tree-lined street, this beautiful 70 x 130 lot offers the perfect setting to renovate or build your dream home. Owned by the same family since 1966, this four-level side split offers 2,433 sq. ft. of living space and a double-car garage. The large foyer with double closet leads to the main floor family room, a bright and spacious solarium, laundry room, and powder room. There is an L-shaped living-dining room, with a bay window, and an eat-in kitchen. Upstairs, you'll find the principal bedroom with ensuite, three additional bedrooms, and a 4-piece main bath. The pool-sized, fenced backyard is a private retreat with mature trees. Walking distance to Nelson High School, John T. Tuck and St. Raphael Elementary Schools, Paletta Mansion, and Lake Ontario. This property offers a rare chance to create your own Camelot in one of Burlington's most desirable neighbourhoods. (id:24801)
Royal LePage Burloak Real Estate Services
10 - 40 Rabbit Lane
Toronto, Ontario
Welcome to a beautifully maintained 3-bedroom townhouse located in the desirable Central Etobicoke community. This spacious home offers a functional layout across three levels. The bright and open main floor provides a comfortable setting for everyday living and entertaining. A finished basement apartment with full washroom, ensuite laundry, a walk-in closet and ample closet space, and an exclusive surface parking space. Situated in a quiet, family-friendly complex with good maintenance fees including utilities, this home is ideal for first-time buyers or investors. Enjoy the convenience of nearby parks, schools, shopping, and easy access to public transit. West-facing exposure brings in plenty of natural light throughout the day. Located at Rathburn Road and The East Mall, this home offers quick access to major highways and downtown Toronto. Don't miss the opportunity to make this fantastic property your own. (id:24801)
Ipro Realty Ltd


