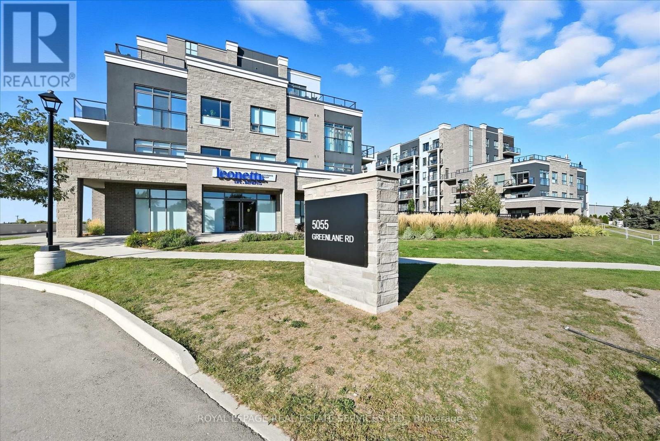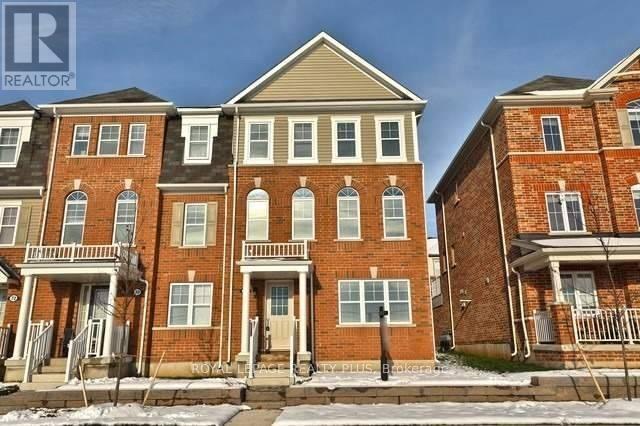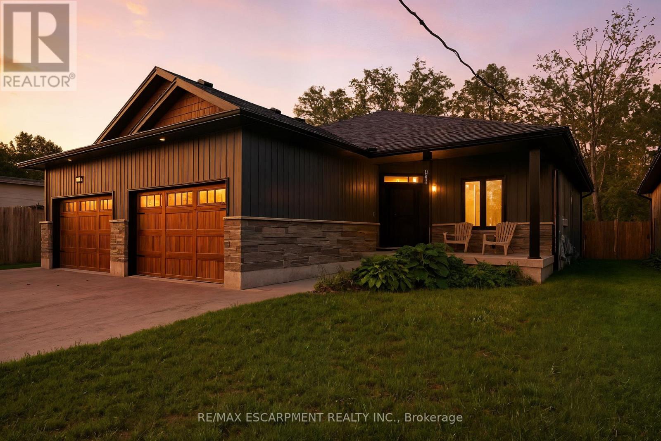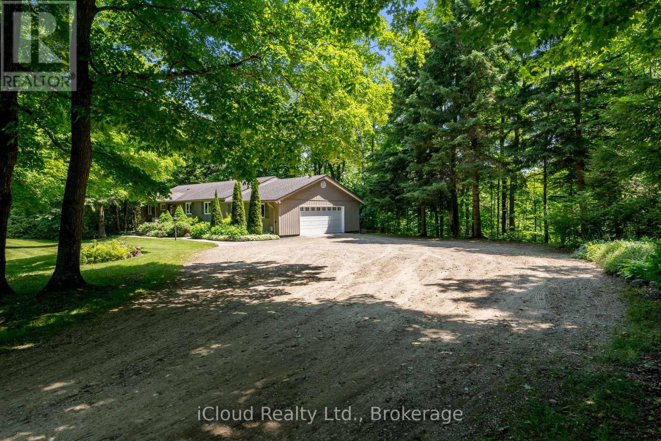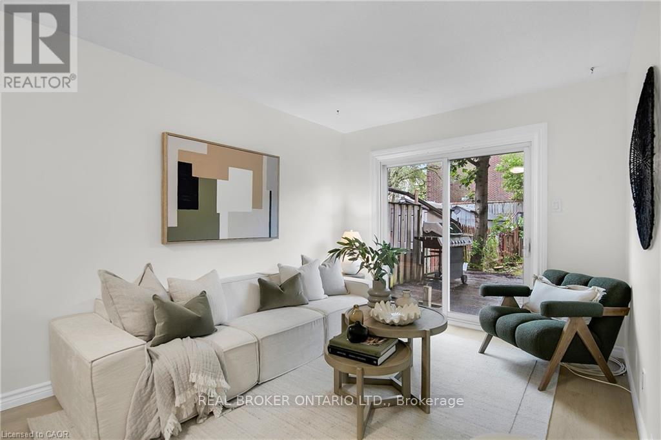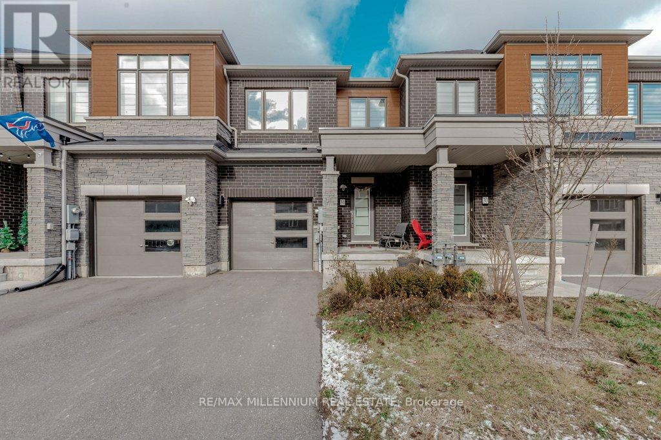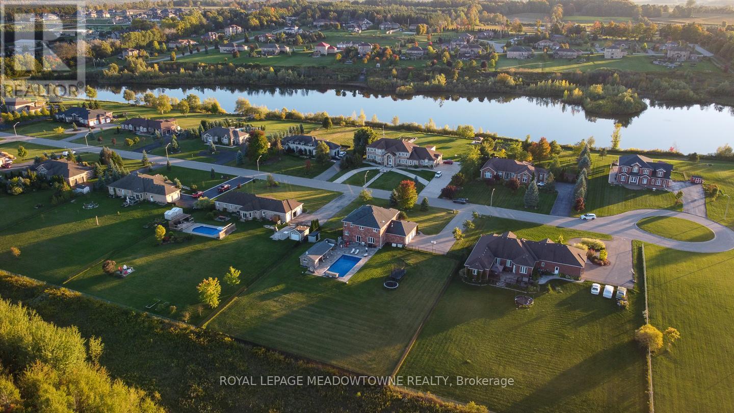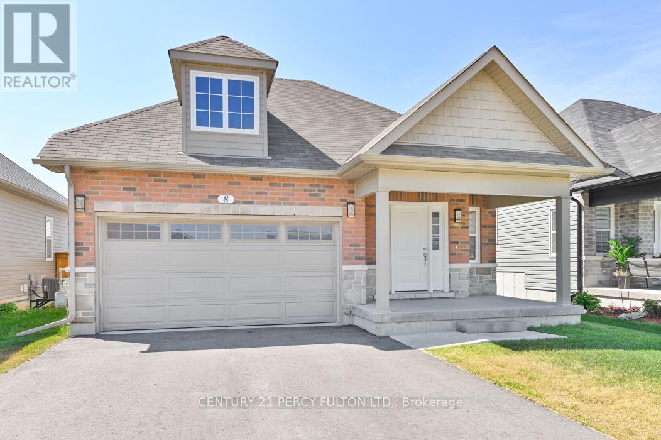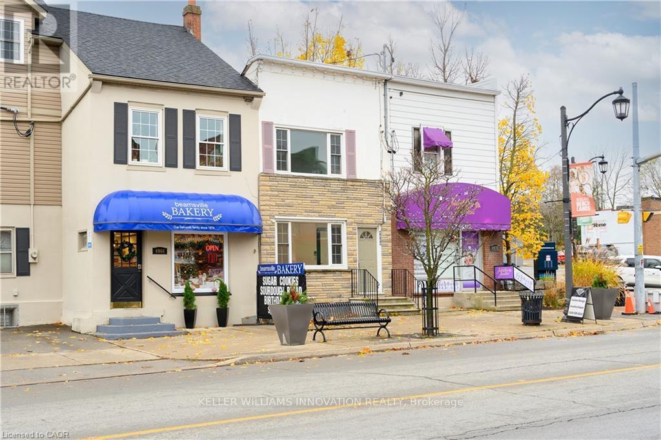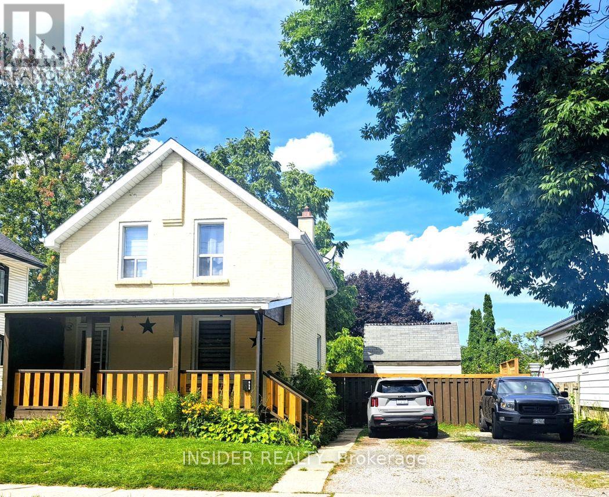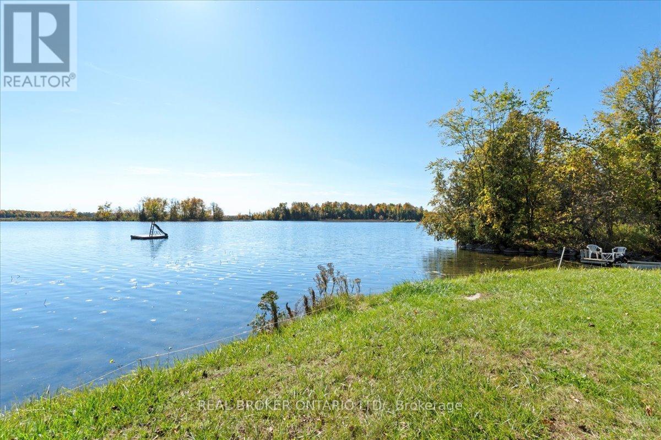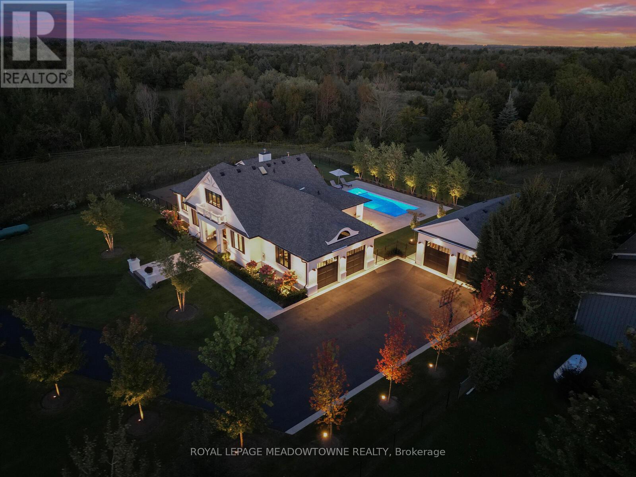113 - 5055 Greenlane Road
Lincoln, Ontario
TWO BEDROOM + DEN, TWO FULL BATH FULLY FURNISHED EXECUTIVE RENTAL IN UTOPIA! Experience modern comfort and elevated style in this exceptional condominium, fully furnished with high-end designer furniture for a turnkey lifestyle. The open-concept layout features a sleek kitchen with Whirlpool stainless steel appliances and breakfast bar, a bright living room with walkout to the patio, spacious primary suite with a walk-in closet and three-piece ensuite, generous second bedroom, four-piece main bath, and a versatile den/office perfect for working from home. Luxury vinyl plank flooring, custom Zebra blinds, oversized windows, and in-suite laundry add everyday convenience. This residence also includes two underground parking spaces and a storage locker located conveniently right across the hall from the unit. Residents enjoy premium amenities including a beautifully landscaped courtyard, fully equipped fitness centre, party room, rooftop patio, dedicated bike storage, and ample visitor parking. The state-of-the-art geothermal heating and cooling system delivers energy-efficient year-round comfort. Ideally located just minutes from the QEW, Utopia offers easy access to shopping, dining, wineries, parks, the lake, and essential amenities. This executive rental provides the perfect blend of luxury, lifestyle, and location in the heart of Niagara. (id:24801)
Royal LePage Real Estate Services Ltd.
74 - 22 Spring Creek Drive
Hamilton, Ontario
End Unit Mattamy Build Hannon End 3+1 Br, 3 Wr- 1824 Sqft Townhouse, Very Good Size Terrace. Modern Kitchen With Breakfast Bar, Granite Counter Top, Backsplash, Stainless Steel Appliances & Additional Walk In Pantry. Nov. 2018 Laminate Throughout House, 2 Full Bathrooms In Bedroom Area Upstairs. Close To Shopping, Aldershot Go, Hwy 403 Or 407. 15 Minute Drive To McMaster University. (id:24801)
Royal LePage Realty Plus
1053 Bay Street
Norfolk, Ontario
Welcome to 1053 Bay Street A Modern Lakeside Retreat in Port Rowan Nestled in the charming lakeside community of Port Rowan, this beautifully built semi-detached bungalow offers a seamless blend of comfort and style. Boasting over 2300 sq ft of living space, this home features 2+1 bedrooms and 3 full bathrooms, making it perfect for families, downsizers, or those seeking in-law suite potential. The exterior showcases modern stone and vinyl siding, an oversized driveway with parking for four vehicles, and a cozy covered front porch- ideal for enjoying your morning coffee. Step inside to a bright, open-concept layout highlighted by 9-foot ceilings, neutral tones, and a feature fireplace that anchors the main living area. The sleek kitchen includes stainless steel appliances, crown moulding, and plenty of workspace for home chefs. The primary bedroom is a true retreat with a large walk-in closet, an extra storage closet, and a stylish 4-piece ensuite complete with a double vanity. At the front of the home, you'll find a versatile second bedroom or home office, another modern 4-piece bath, convenient main floor laundry, and interior garage access. Downstairs, the fully finished basement continues the home's elegant palette and adds fantastic functional space. Enjoy a large rec room with egress windows and a rough-in for a wet bar or kitchenette, a spacious third bedroom, and a full bath ideal for guests or potential in-law accommodations. Outside, the fully fenced backyard includes a beautiful, covered deck- perfect for relaxing and entertaining through the warmer months. Located just minutes from Lake Erie, Long Point, and all the natural beauty the area has to offer, this home is a must-see! (id:24801)
RE/MAX Escarpment Realty Inc.
487202 30 Side Road
Mono, Ontario
Nestled back from the road, secluded and serene, this 7.85 acre home could fulfill many dreams. An attractive 3+1 bedroom bungalow on rolling land, a pond, a stream and woods make it truly special. The welcoming front porch & foyer lead to a sunlight filled living room w/a huge walk-out to the deck & a show stopping floor to ceiling stone fireplace flows beautifully to the dining room with stone feature wall, metal circular stairway & picture window. The eat-in kitchen is well appointed with timeless cherry cabinets, stainless steel appliances & gas range. Direct access to the deck & garage is a great plus as is the adjacent the 3 piece bath with heated floors. The dreamy primary bedroom with its garden doors, walk-in closet, next door bath with jacuzzi tub, offers, as well, access down the outside stairs to the outside shower - so cool! Downstairs in the Rec room one finds a second impressive floor to ceiling stone fireplace with air tight wood insert as well as a walk-out to the patio/side yard. Imagine curling up here to read, watch TV and enjoy. Tucked in beside is the office/den/4th bedroom. This level also boasts a inviting in-law apartment space with combined dining, living and small kitchen, bedroom & 3 pc bathroom plus inviting garden doors opening to the small private patio. Meandering pathways lead past a little log cabin, a bold vista, overlooking a small change house, and a stunning spring fed crystal clear 100' diameter swimming pond. Beyond are more pathways into the old growth forest. You are enveloped with quiet and the sound & sight of the winding stream and the delight of little bridges spanning the flow. An old "rough" sugar shack is hidden on the slopes along the trail. Located just south of Hwy 89 & east of Hwy 10, this country property offers enticing rural living within easy reach of town and beyond. The Bruce Trail, Mono Cliffs Park & Boyne trails are minutes away. It's an absolute pleasure to visit! (id:24801)
Icloud Realty Ltd.
60 Charles Best Place
Kitchener, Ontario
Welcome to 60 Charles Best Place, a beautifully renovated freehold townhome in a family-friendly neighbourhood. With four bedrooms, two bathrooms, and a bright, carpet-free interior, this home checks all the boxes for comfortable, low-maintenance living. The main level features luxury vinyl flooring throughout and a stylish kitchen with white cabinetry, quartz countertops, and plenty of prep space perfect for weeknight meals or weekend entertaining. Upstairs, you'll find four spacious bedrooms with generous closets, plus a freshly updated full bathroom. Downstairs, the finished lower level offers bonus space for a home gym, media room, or play area whatever suits your lifestyle. Step outside toa fully fenced backyard with lots of room to play or relax, and enjoy the peace of mind that comes with a move-in-ready home in a well-established neighbourhood. With parks, schools, shopping, and expressway access all nearby, this is one you wont want to miss. (id:24801)
Exp Realty
31 - 8273 Tulip Tree Drive
Niagara Falls, Ontario
A Beautiful Townhouse for lease, In The Most Desirable Niagara Falls Area with an Open Concept Layout And 3 Spacious Bedroom. Engineered Hardwood in the Great room and Hallway on second floor. Upgraded Kitchen With S.S. Appliances And Lots Of Cabinets. Master Bedroom With 3-Pc Ensuite. Upgraded Staircase All bedrooms with Broadloom. Minutes Drive To Amenities Parks, Schools, Community Centre, Costco and Many more. (id:24801)
RE/MAX Millennium Real Estate
63 Stewart Drive
Erin, Ontario
Client RemarksWelcome to your dream retreat in the peaceful community of Rural Erin/Ospringe! This stunning home sits on a private 1-acre lot backing onto greenspace, blending luxury and serenity. With parking for 10+ cars and a triple garage featuring smart automation, its perfect for families and entertainers. The main floor impresses with built-in Sonos speakers, hardwood floors, a large office, and a chef-inspired kitchen with granite counters, premium appliances, double ovens, separate beverage fridge and a spacious island. Step out to a resort-style backyard with a 2022 saltwater pool, hot tub, smart-lit cabana with ceiling heaters and TV, and a wood-burning fireplace. The huge primary suite features a walk-in closet and a spa-like ensuite with a high-end Kohler multi-zone shower system. Additional bedrooms include private and shared baths for total comfort. Extras include a smart lock, whole-home reverse osmosis water system, Cat 6 wiring with enterprise-grade networking and camera system, 4-zone irrigation, EV charger, whole-home generator, and an unfinished basement with cold cellar. This is elevated country living at its finest! Bonus! 10 Mins from Go Transit with express trains to Toronto (Union Station) (id:24801)
Royal LePage Meadowtowne Realty
8 Braeburn Street
Brighton, Ontario
Clean move in ready, 2 bedroom detach bungalow. This home offers open concept ayout, 2 full baths, satinless steel appliaces in kitchen, w/o to deck, fenced backyard, sccess from house to garage. Tenant pays all utilies and responsiable for lawn maintenace and snow removal. Mins to brighton downtown area, groceries, community centre, cafes and hiking trails. (id:24801)
Century 21 Percy Fulton Ltd.
4968 King Street
Lincoln, Ontario
Recently renovated and fully completed updated 2 bed 1 bath apartment in downtown Beamsville. Newer kitchen, appliances, paint, floors bathroom, light fixtures, washer and dryer the best deal in Beamsville. Parking available. Tenant pays own utilities. Hydro, HWT(Rental), Water and Gas. Available December 1st, 2025 for Triple AAA tenants. Employment confirmation, references, Complete Equifax report required. (id:24801)
Keller Williams Innovation Realty
658 Brown Street
Peterborough, Ontario
An Absolute Stunning Newly Renovated Century Home on an Extra Wide Lot. Private Treed Backyard, Covered 20 ft Front Porch,Quiet Side Street, Parking for 4 Large Vehicles. Amazing New Modern Kitchen with Quartz Countertops, Samsung Appliances, Kitchen Island, Soft close Drawers, Cedar Plank Ceiling with Pot Lights on Dimmer. A Bespoke Coffee Station, Stone Backsplash, 2 Windows Providing lots of Sunlight Perfect for Entertaining. Oak Laminate Flooring on Main, with Original Floors on Stairs, 2nd Level and Powder room. 2 Laundry Stations, One On Lower Level and One Next to Bedrooms for Easy Convenience. Lots of Original Features Kept like, Front door with knocker,9 inch Baseboards, Tall Ceilings on main, Brick in The Kitchen. A 10x10Ft insulated He/She shed next to the home that is currently being used as a gym. A Utility Shed towards the Back or the property for all your storage needs.Excellent Location with Shopping on Lansdowne, Small park on the corner and Jackson Park just a short drive. Home shows amazing and every updated Feature is done to the Highest Standards. A true Gem! (id:24801)
Insider Realty
430 Lake Road
Trent Hills, Ontario
Looking for that beautiful waterfront on a level lot with lots of privacy? You've found it here on Lake Road in Trent Hills offering an incredible 107 feet of water frontage and a 210 feet deep lot. This amazing property is at the end of a dead end street with minimal neighbours. Located just 10 minutes to Campbellford, Havelock or Marmora and 15 mins to Hastings you will find all the amenities you need! When you drive up to this home you will automatically feel the serenity, with all the trees surrounding the property and the beautiful lake right in front of you. It's time to enjoy what waterfront living is all about!! The home is a good size, offering an eat-in Kitchen, a great size living room overlooking the lake and 2 bedrooms and bathroom. Bonus full size basement as well (approx 6 feet high) best used for storage. This home is currently being used for 3 seasons, mainly as a cottage, but was used for 4 seasons in the past. The well is located over a spring, which is ice-free in the winter! Enjoy 25 kms of lock free boating from the dock along the Trent Severn Waterway from Healey Falls to Hastings. With some hard work on the house it will pay off, as this lot is absolutely gorgeous, or possible opportunity to build your dream home here - the views are stunning! Annual road fee of approximately $300 for annual road maintenance (id:24801)
Ipro Realty Ltd.
9275 Wellington Rd 50
Erin, Ontario
Spectacular Quality & Attention to Detail From the moment you drive through the gates of this John Wilmott designed Custom Home, you will be impressed by the quality of the craftsmanship. Past the Handmade Modular Brick & Cape Cod siding and up the crushed granite flagstone, through the Mahogany Door to the Open Space with 10ft Ceilings and White Oak Flooring, Customer Poplar Trim, Crown Mouldings. Spacious Kitchen with Marble Counters Opening Out to the Covered Back Porch with Brick Fireplace, Speaker System, Built-in BBQ, Concrete Pool and Spa. Main Floor Principal Bedroom with Spa-like Ensuite, including Curb less Showers & Large- Walk-in Closet. Main Floor Office, Powder Room& Laundry. Up Stairs with 2 Additional Bedrooms & Bathroom. Large Lower Level Family Room with Above Grade Windows & Fireplace, Additional Bed/Bath, Large Exercise Room with Rubber Flooring & Large Storage Rooms with Built-in Cupboards. Substantial Landscaping for Privacy & Impact. Over sized 2 Car Garage with Epoxy Floors. Additional Detached Garage with Heated Floors, 3 Piece Bath/Change Room & Custom Wood-burning Oven. See Feature Sheets for More detail. (id:24801)
Royal LePage Meadowtowne Realty


