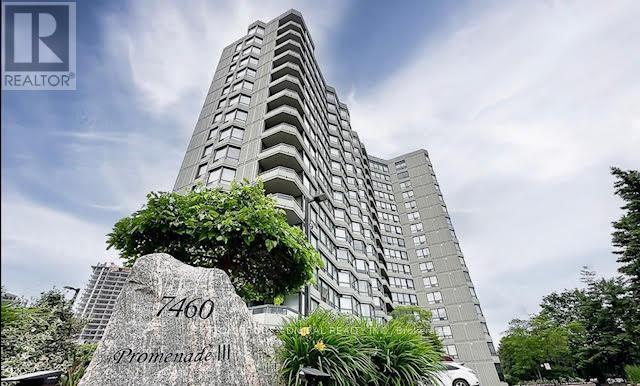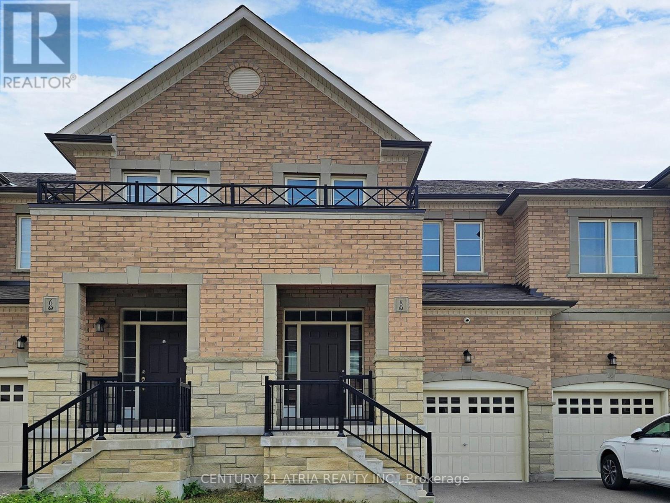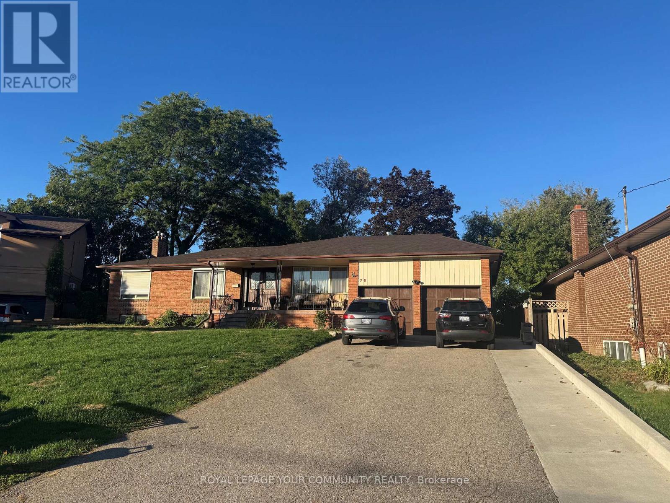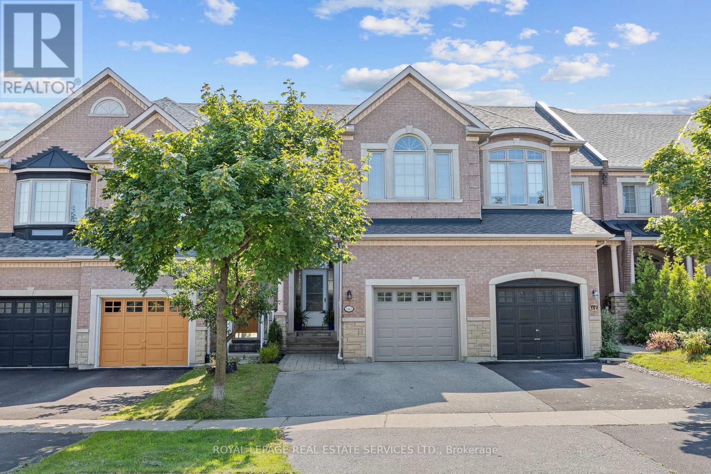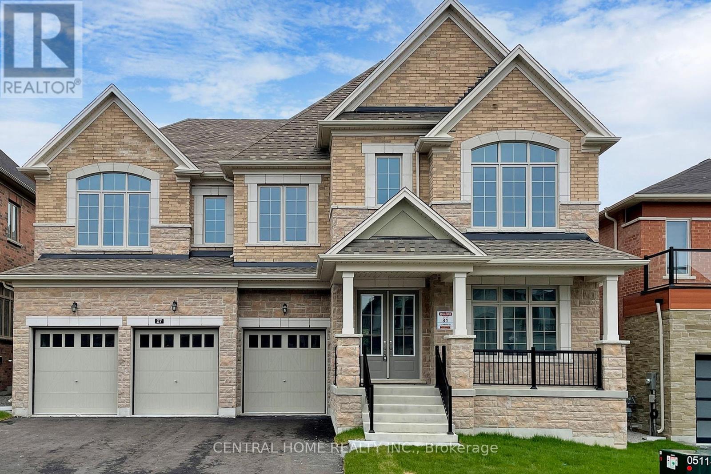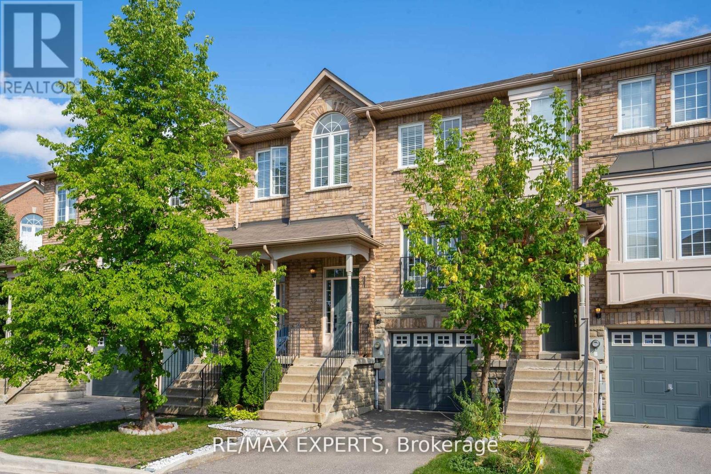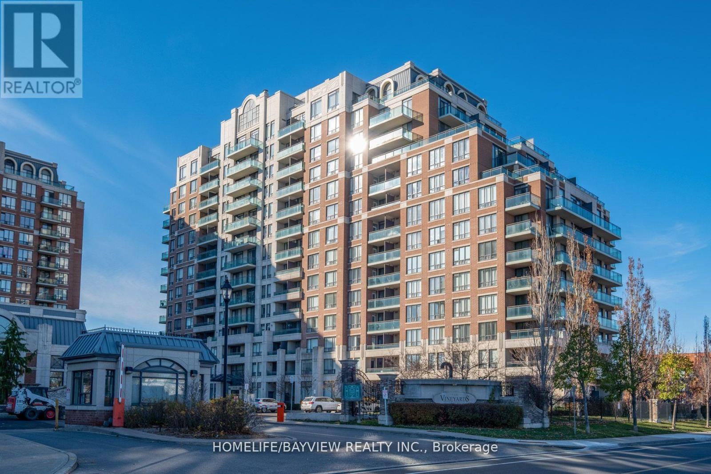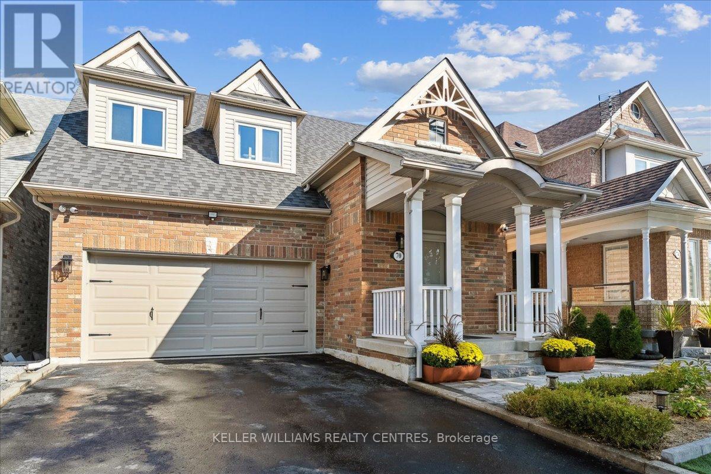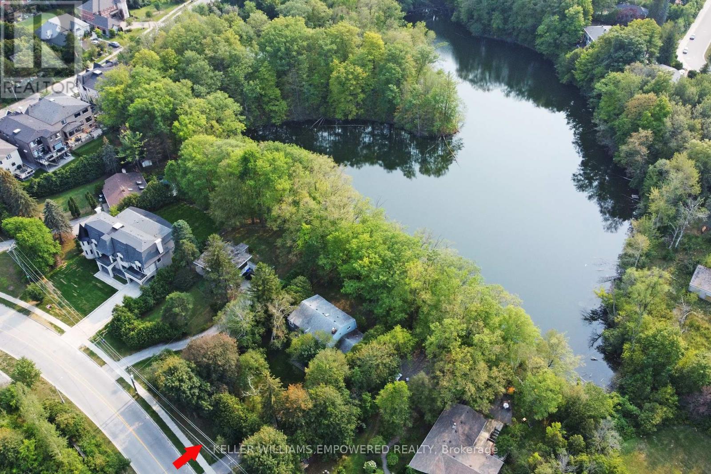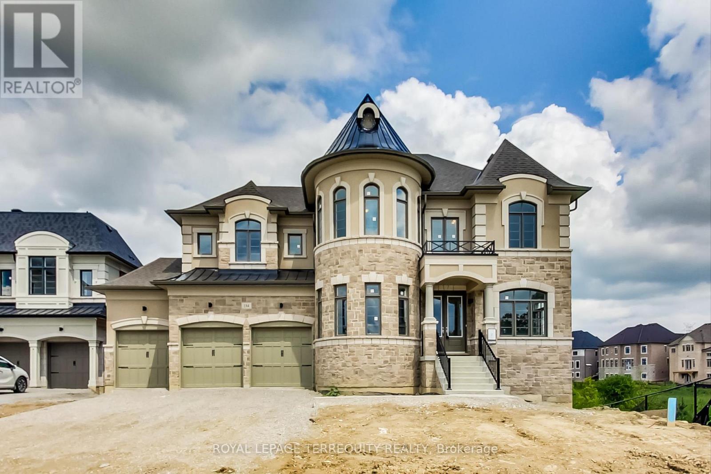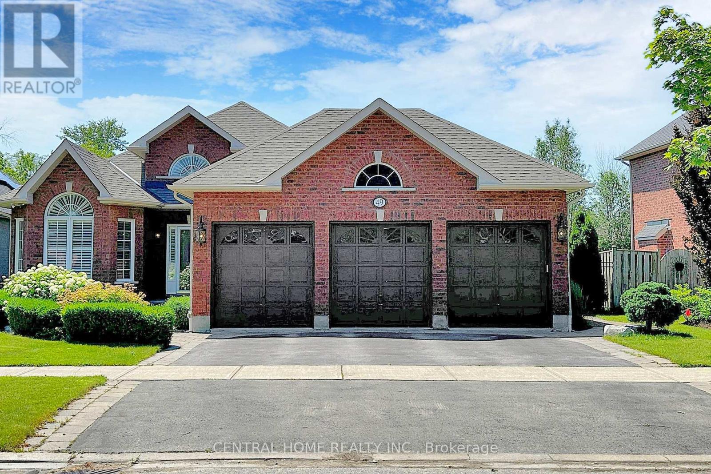1110 - 7460 Bathurst Street W
Vaughan, Ontario
Largest Unit In Building. More than 1400 Sq. Ft. Corner Unit With Balcony + Parking. 2 Separate Bedroom Unit + Den & 2 Full Bathroom. Kitchen With Eat-In, Open View South & East,The building itself boasts updated hallways and a completely remodeled and renovated lobby, reflecting a commitment to modern elegance. Building amenities, including a gated entrance with dedicated 24-hour security, a Shabbat elevator, an outdoor pool, a well-equipped fitness room, a tennis court, a racquetball/squash court, sauna, party/meeting/recreation room, convenient guest suits And Much More. . Visitors have access to ample parking, The all inclusive monthly maintenance fee includes heat, hydro, water, cable television, central air conditioning. In the coveted heart of Thornhill. Steps From Promenade Mall, Walmart, Shops, Restaurants, Transportation, Places Of Worship, Movies, Parks, & Synagogue, Schools and kindergartens, community cent (id:24801)
Sutton Group-Admiral Realty Inc.
8 Moonseed Lane
Richmond Hill, Ontario
House number 8! Spacious 3 Bedroom + Loft Room Townhome located in the Oak Knoll Community in Richmond Hill by Acorn Development. Situated in a quiet community with a short distance drive to HWY 404, Lake Wilcox, Bloomington Go Station, golf & community centre, groceries and restaurants. Approx. 10 minute drive to St. Andrews College and Country Day School. New paint throughout and updated laminate flooring on 2nd floor with desirable 2nd floor laundry and aloft that can be used as an office or study. (id:24801)
Century 21 Atria Realty Inc.
Bsmt - 70 Chavender Place
Vaughan, Ontario
Ranch Bungalow On Cul-De-Sac Basement Level Only. Large Family Room With Gas Fireplace, Full Kitchen, 3 Bedrooms - 4Pc Bath, Separate Entrance, Separate Washer & Dryer. 1 Garage Parking And 3 In The Driveway! Gorgeous Backyard With Mature Trees, Shared with Upstairs Tenants. (id:24801)
Royal LePage Your Community Realty
140 Kingsbridge Circle
Vaughan, Ontario
Luxurious Custom Designed Freehold Townhouse (1885 Sq Ft Plus Finished Basement) Situated On A Premium Lot. This Meridian 3 Bedroom Model By Acorn Home Was Redesigned By The Builder Combining The Primary Bedroom With The 2nd Bedroom. Can Be Converted Back To 3 Bedrooms. Walk Out From Kitchen To Large Deck And Back Garden Surrounded By Mature Trees. Custom Gourmet Eat-in Kitchen With Granite Countertops And Stone Glass Back Splash. Spacious Family Room With Vaulted Ceiling And Gas Fireplace. Main Floor Laundry With Direct Garage Entry. 9ft Ceilings On Main Level And Smooth Ceilings Throughout. Oak Staircase Open To Finished Basement Featuring A Bedroom/office, 3 Piece Bathroom, Rec Room, Custom Built-ins., Cold Room & Lots Of Storage. Close To Schools, Public Transit. Parks And Shopping. (id:24801)
Royal LePage Real Estate Services Ltd.
27 Upbound Court
East Gwillimbury, Ontario
A Brand New Beautiful Detached Home approx. 4500 sq. ft. of on a 60 Ft Lot with Triple Garage, having 4 ensuite bedrooms, nestled in a Prime and Desirable location. A separate side door entrance leading to basement access. Conveniently located Just Minutes from the Go train, Hwys 400 & 404, and amenities including Groceries, Restaurants, and Shopping Centers. (id:24801)
Central Home Realty Inc.
32 - 19 Foxchase Avenue
Vaughan, Ontario
Prime location in the heart of Woodbridge! Nestled on a quiet street with only local traffic, this townhome offers the perfect balance of convenience and tranquility. Pride of ownership is evident throughout, with modern updates and a move-in ready design that buyers will love. With 3+1 bedrooms and 4 bathrooms, this home is ideal for first-time buyers, growing families, or savvy investors. The thoughtfully renovated kitchen is a chef's dream-perfect for everyday living or entertaining guests. Step outside to a private backyard with no rear neighbours, your own peaceful retreat. Located within walking distance to bus routes, grocery stores, top rated schools, and restaurants, and just minutes from Hwy 400, Hwy 407, and the Vaughan Metropolitan Centre subway station-this home delivers unbeatable lifestyle and value. (id:24801)
RE/MAX Experts
Ph01 - 350 Red Maple Road
Richmond Hill, Ontario
One Bedroom, One washroom Penthouse apartment with tons of amenities, one bedroom apartment with parking and locker, and washer ,Dryer Indoor pool, Jacuzzi, Media room, building management on the site. Men and women gym, gated security, patio, BBQ for residence use. Closed to public transportation, shopping mall GO train to downtown and up town, HWY 404, 400 and HWY 7.Tenant pays Hydro only. (id:24801)
Homelife/bayview Realty Inc.
70 Earl Stewart Drive
Aurora, Ontario
Stunning Detached Home in Prestigious Bayview Wellington. Exceptional 3+1 bedroom, 4 bathroom fully detached home situated in Aurora's highly sought-after Bayview Wellington neighbourhood. This beautifully maintained property offers the perfect blend of modern updates and family-friendly living with hardwood flooring in main and upper level. The bright, open-concept main floor features nine foot ceilings with abundant natural light flowing through .The custom kitchen has quality finishes with ample storage and pantry. Three bedrooms on the upper level provide comfortable accommodation, while recently updated bathrooms showcase contemporary fixtures throughout. The finished walkout basement includes an in-law suite or potential rental, featuring a full kitchen, bath, and bedroom, with ceramic and laminate flooring throughout. Outdoor living is elevated with a large deck with retractable awning perfect for entertaining and relaxation, overlooking a private, interlocking backyard , synthetic turf and garden beds. This premium location puts you steps from top-rated schools including highly ranked elementary and secondary options, with walking distance to parks, public transportation, recreational facilities, and sports complexes. Close proximity to premium shopping and dining, fitness centres, and community amenities makes daily life effortless. Excellent highway connectivity to the HWY 400 and HWY 404 ensures seamless commuting, while convenient GO Train access serves Toronto professionals perfectly. This move-in ready property is ideal for growing families and Toronto commuters seeking small-town charm with urban accessibility. (id:24801)
Keller Williams Realty Centres
19 Callander Crescent
New Tecumseth, Ontario
Attention Homebuyers, ready to leave the condo life? This 3-bedroom family home in Alliston offers space, a finished basement, and a safe community - all for less than GTA prices and less than an hour away! This move-in ready property is carpet free and has been completely refreshed with modern finishes and thoughtful updates throughout. The main floor features a bright open-concept living room and kitchen, perfect for everyday living and entertaining. The kitchen boasts brand-new appliances, ample cabinetry, and modern finishes, with a seamless flow to the backyard. A separate dining room offers the perfect setting for family dinners or hosting guests. Upstairs, discover three spacious bedrooms, including a primary retreat with a 4-piece ensuite and walk-in closet. Two additional bedrooms share a full bathroom, providing comfort and convenience for the whole family. The newly finished basement extends your living space, giving you flexibility for a playroom, media room, gym, or work-from-home setup - a standout feature not found in many nearby homes. Step outside to a large, freshly painted deck, perfect for barbecues, entertaining, or simply relaxing in your private backyard with no rear neighbours. Additional features include updated bathrooms, a convenient main floor powder room, and fresh paint throughout. Located in a desirable community, close to schools, parks, shopping, and all amenities. This home checks all the boxes! Don't miss your chance to own this beautifully updated home in Alliston! (id:24801)
Royal LePage Real Estate Services Ltd.
16 Bayview Park Lane
Richmond Hill, Ontario
Incredible Lake Wilcox Oak Ridges Neighbourhood. Over 1/2 Acre Lot Backing Onto Waterfront. A Cottage In The City! Mature Trees & Secluded Pond! Fabulous Opportunity! A Gorgeous Private Lot And Home With Amazing Potential. Renovate Or Rebuild! This Home Boasts Bright And Spacious Principal Rooms Through-Out. Living Room Features Ceiling Treatments, Hardwood Floors And Marble Thresholds In Living And Dining Rooms. Floor-To-Ceiling Brick Mantle Wood Burning Fireplace In Family Rm Enjoy Gorgeous Views Of The Secluded Pond From A Well-Appointed Kit. W/Eat-In Area. Spacious Primary Br W/Balcony Overlooking Rear Grounds & Pond. Ensuite W/Jacuzzi Tub. Add. Spacious Brs Flooded W/Natural Light, Lower Level Awaits Your Finishing Touches. (id:24801)
Keller Williams Empowered Realty
184 Mcmichael Avenue
Vaughan, Ontario
Welcome To 184 McMichael, Backing on the Ravines. Nestled Among Estate Homes. This Beautiful property is minutes away from the famous Kleinberg Downtown with many upscale restaurants and beautiful cafes. This unique layout is a must see. This home features a 3 Car garage home with a tandem making it into a 4 car Garage. This home's exterior features beautiful natural stone and brick. This corner lots features beautiful views from many parts of the home bringing in ample of natural light. Each room has its own ensuite and walk in closet space. Perfect for Joint and growing families. Come take a look! (id:24801)
Royal LePage Terrequity Realty
49 Ferncroft Drive
Georgina, Ontario
Discover your dream home in the heart of Keswick! Located on the Serene and Picturesque Ferncroft Drive. This Stunning Property offers a Perfect Blend of Comfort and Elegance. The Bungaloft features a Spacious Pull Through Three-Car Garage, Walk-Out to your Private Backyard Oasis with a Heated Salt Water Pool, Cabana, Pergola & Gazebo. One of the Largest Lot Sizes in the neighborhood, having over 220 feet depth on one side and 293 ft depth on the other side, the Tall Hedges surrounding the backyard provide for privacy while having ample space for outdoor activities. The spacious interior offers modern amenities and elegant design, making it an ideal place for a tranquil yet vibrant lifestyle. Enjoy the convenience of nearby schools, parks, Newly built (2024) Multi-Use Recreation Complex, Georgina hockey stadium, Public Library, Outdoor activities such as Golf, Fishing (Ice Fishing in Winter), biking, hiking trails and Lake Simcoe which is at walking distance, while having easy access to highway 404, providing you with quick and efficient routes to wherever you need to go. Don't miss the opportunity to make this beautiful house your new home! **EXTRAS** Fridge, stove, Microwave/Hood fan, rangehood, DW, Washer/Dryer, Elfs, Calif Shutters, Kitchen Island, Central Vacuum (2022), Reverse Osmosis (RO) Water system, Roof (2022) (id:24801)
Central Home Realty Inc.


