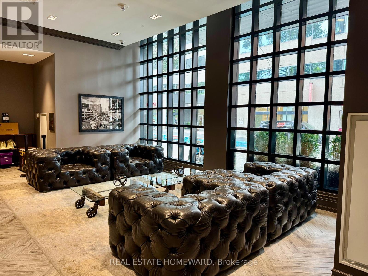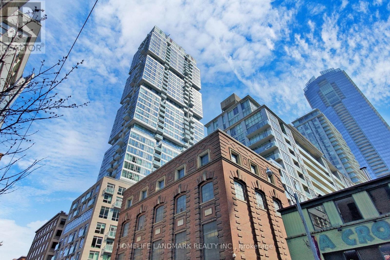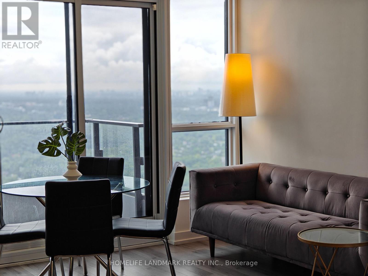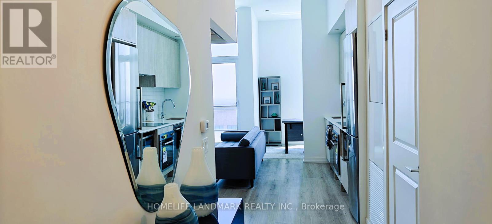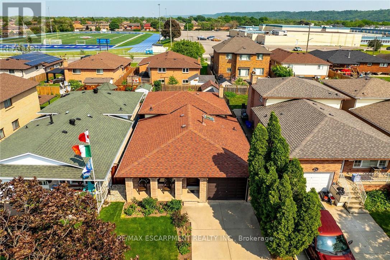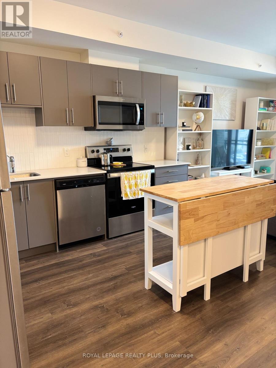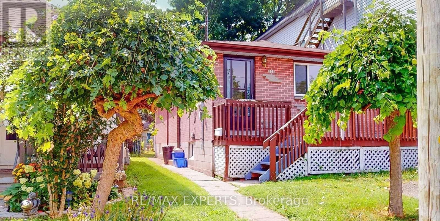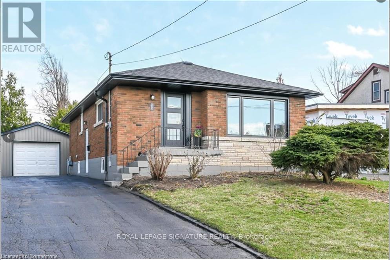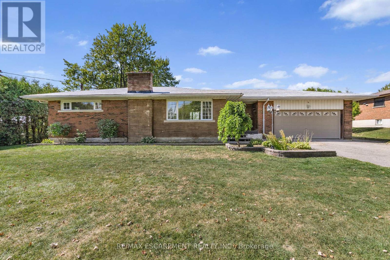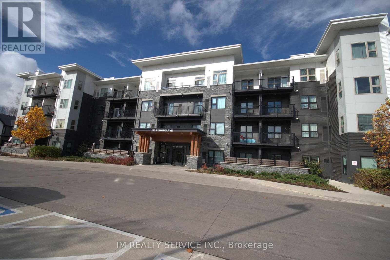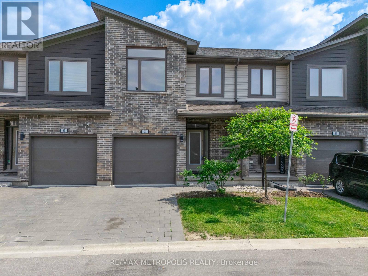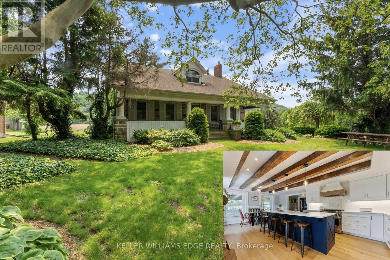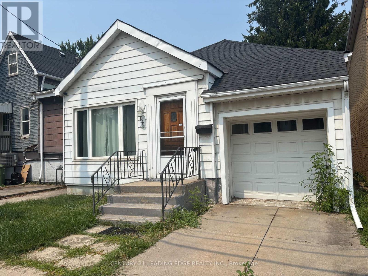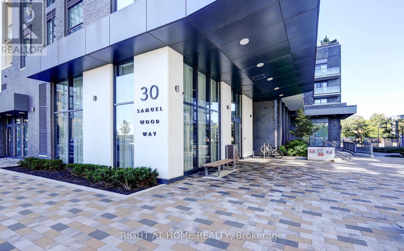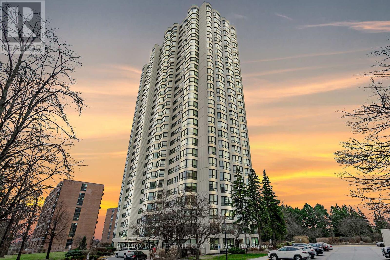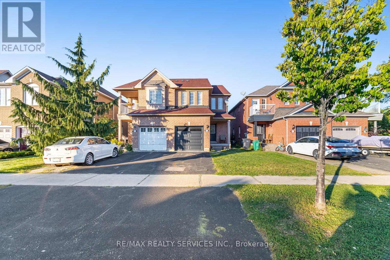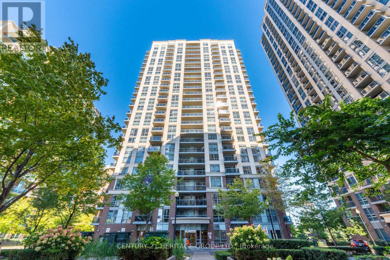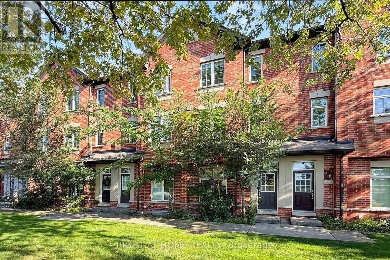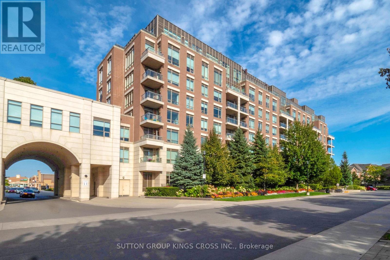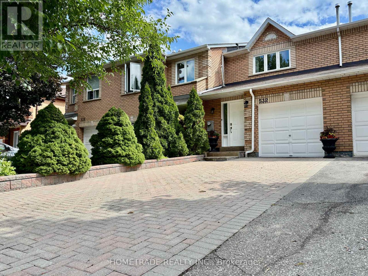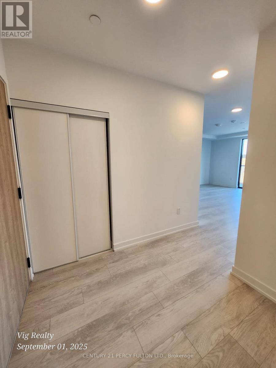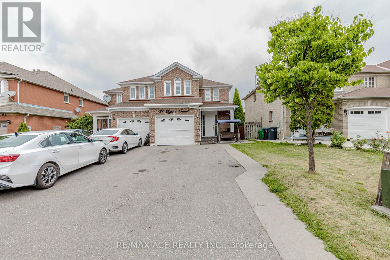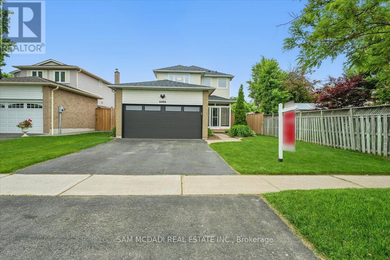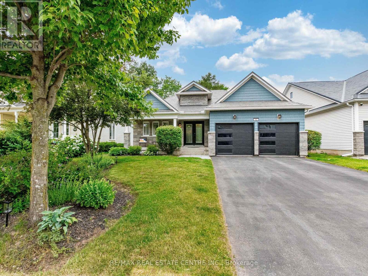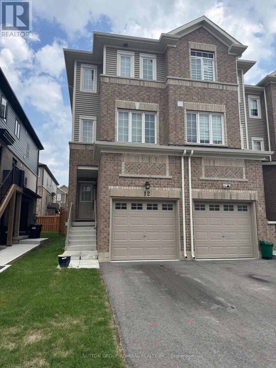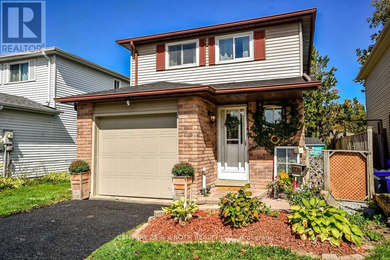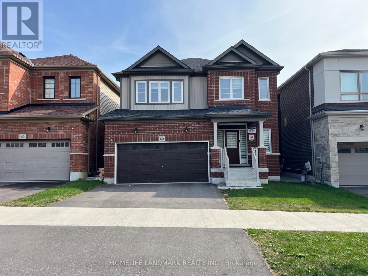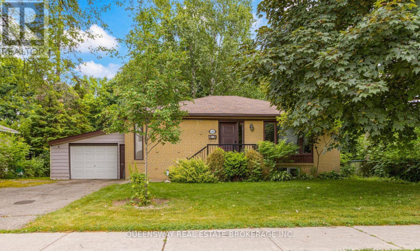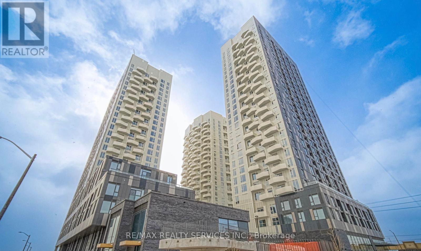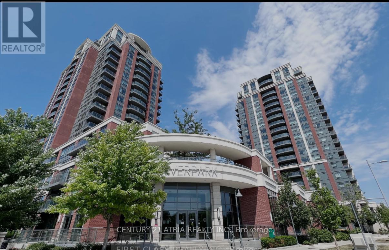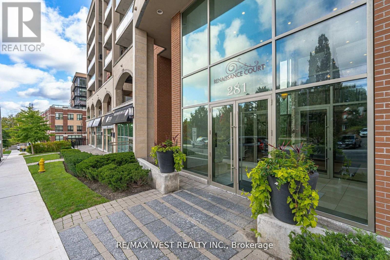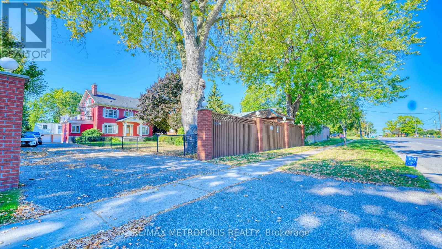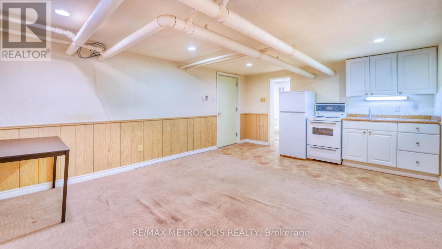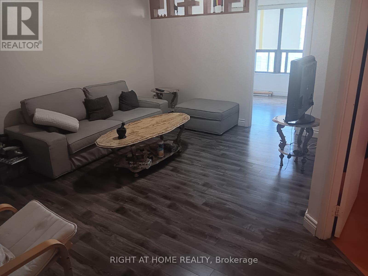1704 - 203 College Street
Toronto, Ontario
Spacious Sun-Filled Condo in Downtown. 3 Bedrooms and 2 Bathrooms. Open concept Kitchen. Floor-to-ceiling windows. Excellent amenities: Concierge, Exercise Room, Party/Meeting Room. Steps To Shopping, Restaurants, Transportation (id:24801)
Condowong Real Estate Inc.
5005 - 88 Scott Street
Toronto, Ontario
88 Scott St, Luxury residence at Yonge & Wellington in the heart of downtown Toronto. This bright and spacious 1 bedroom plus den suite on the 50th floor offers unobstructed east-facing views of the city and lake, with 9 ft ceilings and floor-to-ceiling windows that fill the home with natural light. Features include laminate flooring throughout, open concept modern kitchen w/built-in appliances. A sleek 4-piece bathroom, open balcony, and locker for extra storage, with the versatile den perfect for a home office or guest space. Move-in ready. Steps to Union Station, Financial District, St. Lawrence Market, PATH, dining, shopping, and transit, plus easy access to the Gardiner Expressway, Don Valley Parkway, and waterfront trails. (id:24801)
First Class Realty Inc.
501 - 608 Richmond Street W
Toronto, Ontario
The Harlowe - offering the best of King West living! Floor-to-ceiling windows create a light-filled living space. This clean well-equipped 1+1 BDR is tucked away on the quiet side of the building but steps from the city vibe of shops, eateries, & clubs. Enjoy morning coffee on your private balcony overlooking the rustic streetscape. High-quality engineered hardwood floors - Euro-style kitchen - stone-surface counters - roomy den or office area & en-suite laundry. Including balcony, over 700 s.f. Of living space! (id:24801)
Real Estate Homeward
1106 - 30 Nelson Street
Toronto, Ontario
Motivated seller! Price for fast sale!!Amazing cityview and fully of sunshine!! 638 sqf! Check the price per square foot price - best value in the building. Den with windows and doors can be use for 2nd bedroom! Located At Heart Of Downtown( Entertainment District, Financial District). Walking Distance To Osgoode Subway. Mins To Shops & Universities. Hotel Grade Recreational Facilities With Gym, Yoga, Recreation, Sauna. A Stunning City View & Layout. Steps To Shangri-La Hotel, Bisha Hotel, Restaurant, Toronto's Nightlife, Ttc & Amenities. Open Concept, Hardwood Floor Throughout. Modern Kitchen Features Built-In App(Miele)& Granite Countertop. 24Hr Concierge. (id:24801)
Homelife Landmark Realty Inc.
5405 - 395 Bloor Street E
Toronto, Ontario
Motivated seller !! Price for fast sale!! Check the price per square foot price - best value in the building !!Den can be second unit to live as well!! Fully furnished model suite , just bring your luggage and save the moving cost and time to buy the furnitures!! One of the best views in the building!!showcasing the finest cityscape! It comes equipped with a full set of high-end furniture, including some kitchen appliances and a coffee machine, ensuring you can move in without any worries! (id:24801)
Homelife Landmark Realty Inc.
5501 - 395 Bloor Street S
Toronto, Ontario
The luxurious lifestyle of the new elite has now begin! Fully furnished model suite by the Developer, this is the builder's inventory brand new unit.Builder's hidden gem offers the best views in the building, showcasing the CN Tower and the finest cityscape! This unit is furnished by the developer and has a south-facing penthouse view with an 11-foot high ceiling. It comes equipped with a full set of high-end furniture, including some kitchen appliances and a coffee machine, ensuring you can move in without any worries! Den can be second unit to live as well! (id:24801)
Homelife Landmark Realty Inc.
45 Juniper Drive
Hamilton, Ontario
Welcome to 45 Juniper Drive, Stoney Creek. This 4 level-back split is nestled in mature neighbourhood, steps to Orchard Park SS, major shopping, parks, hwy access and much more. Home is humongous and can accommodate small or large families. Upper level features 3 large bedrooms with hardwood flooring and full bathroom. Main level features huge living room with hardwood, eat-in kitchen, separate dining room and 2 separate entrances/exists. Lower level features extra large family room, bar section and 2nd full bathroom. Unspoiled basement awaits your personal touches to add even more living space. Beautiful backyard features patio section, garden and 2 sheds. Single car garage with inside entry, along with single car driveway. RSA. (id:24801)
RE/MAX Escarpment Realty Inc.
207 - 103 Roger Street
Waterloo, Ontario
Welcome to this beautifully designed, newly built 1-bedroom condo complete with 1 parking space. Perfectly situated near Wilfrid Laurier University, the University of Waterloo, Google HQ, Grand River Hospital, and uptown Waterloo, this home offers both convenience and lifestyle. Step inside to a smart, functional layout featuring: A spacious bedroom with plenty of natural light. A modern 3-piece bathroom. Open-concept living and dining area ideal for entertaining or relaxing. A private balcony. Sleek stainless steel appliances and in-suite laundry. This move-in ready condo blends comfort, style, and location truly a must-see! (id:24801)
Royal LePage Realty Plus
153 Ward Avenue
Hamilton, Ontario
Welcome To Your New Family Home In The Beautiful Ainsley Wood Residential Neighbourhood of Hamilton, Ontario. This 3+1 Bedroom, 2 Bathroom Home Features A Beautiful Brick Exterior With A Back Deck Overlooking Your Private Backyard. Enjoy Updating Flooring, Easy Parking, And A Side Entrance For Easy Entertaining And Foot Traffic Flow. The Main Floor's 3 Bedrooms, Living Room And Kitchen Are Complete With A Bathroom Featuring A Spacious Tub Designed For Relaxing. Downstairs, A Large Basement Boasts Its Own Private Bedroom, Updated Bathroom, Ample Storage And Laundry. Enjoy Living Next To Both Alexander Park And Main Street With Plenty Of Green Space And Resources Nearby In The Beautiful Neighborhood Of Ainsley Wood, Hamilton. Not Only Are There Parks, Transit & Trails Nearby, But The Forest-Covered Escarpment, Rail Trail, Alexander Park, Stroud Park, Catholic Schools, Several Churches And Community Associations Make This Neighbourhood Perfect For A Growing Family (id:24801)
RE/MAX Experts
265 West 19th Street
Hamilton, Ontario
Check out this clean, legal basement apartment in a quiet neighbourhood. Features include a modern kitchen with stainless steel appliances and backsplash, an open-concept living area, two good-sized bedrooms, and a full 4-piece bathroom. Private laundry room and a separate hydro meter. Outdoor parking for two cars, plus shared use of the backyard. Ideally located, close to public transit, Mohawk College, parks, shopping, restaurants, and Lincoln Alexander Parkway. Move-in ready! (id:24801)
Royal LePage Signature Realty
585 Fifth Road E
Hamilton, Ontario
Welcome to your private country escape on the coveted Stoney Creek Escarpment. This charming bungalow at 585 Fifth Road East offers the perfect blend of peaceful living, scenic surroundings, and future potential. Set on a generous 100X200 rural lot and backing onto open farmland, the property boasts unobstructed sunset views that have to be seen to be believed. Whether you're sipping coffee on the patio or enjoying an evening by the firepit, this is your chance to embrace the tranquility of country living every single day. The fully finished basement features an expansive recreation room, additional bedroom area, 3 piece bathroom and finished laundry room. This home has an added bonus 29X25 indoor/outdoor living space with vaulted ceilings, equipped with a 3 pc bathroom and view of the approx 18X36 in-ground pool (TLC required and sold in as is condition). Located just minutes from Upper Stoney Creek, with quick access to schools, shopping, wineries, and hiking trails. Enjoy the best of both worlds - peaceful rural living with city amenities close at hand. Whether you're looking to move in and enjoy, renovate and personalize, or invest in a rare escarpment property, 585 Fifth Road East is a must-see. (id:24801)
RE/MAX Escarpment Realty Inc.
2 - 110 Fergus Avenue
Kitchener, Ontario
'The Flats' by Urban Legend Developments are known for their pristine properties. The Moss has a spacious layout. This one bedroom plus den showcases a selection of modern finishes & fixtures, tall ceilings and lots of natural light coming through the large windows in the apartment. Great for a couple or single, work from home professional. (id:24801)
Im Realty Service Inc.
93 - 1960 Dalmagarry Road
London North, Ontario
Absolutely stunning 2-storey townhouse with finished basement with 3 piece washroom in the rec room area. 2024 finished sq ft with maple faced upgraded kitchen with backsplash and quartz countertop. Bright master bedroom with 2 walk-in closets. Deck to enjoy the sunshine, 5 minute walk to Walmart, Canadian Tire, etc. Family-friendly neighbourhood close to public transport, Western University, shopping, schools and parks. (id:24801)
RE/MAX Metropolis Realty
982 Highway 8
Hamilton, Ontario
Homes today don't feel like this. That's because this one is packed with 178 years of character and charm affectionately known as Langside/Jacob Smith House. Wrapped in nearly 30,000 square feet at the edge of The Niagara Escarpment, this lot offers more than privacy - it is a statement! This modern farmhouse still hums with the rhythm of its past, while renovated with intention by Heartwood Renovations (@heartwoodrenovations) to suite your everyday needs. Modern quartz surfaces, gas range cooking, chef-inspired eat-in kitchen, a sprawling island, premium appliances, and a generous walk-in pantry located just off the convenient mud room entrance. Thoughtful touches in every square inch including a large covered front porch which offers the perfect spot to enjoy morning coffee or an evening nightcap all encircled by working farmland, the 104 x 280 lot breathes with the rhythm of the land. Wide, Still and Ready for your next chapter. Engineered hardwood flooring flows throughout, accented by exposed beams. Enjoy a spacious living room illuminated by pot lights and anchored by one of two inviting gas fireplaces. The bright family room, located in the rear extension, offers the perfect space for casual relaxation or entertaining guests. In addition, the well-equipped main floor laundry room with built-in storage adds functionality and everyday ease. Both children's bedroom includes a built-in desk, while the primary suite offers an abundance of natural light that pours through the large windows, along with two built-in closets. Additional highlights include central vac, an attached 1-car garage with inside entry, two electrical panels (home & garage), and ample built-in storage throughout. UNIQUE FEATURE: Includes an authentic root cellar. It stood the test of time. Now its your turn to shape what comes next! (id:24801)
Keller Williams Edge Realty
106 Whitney Avenue
Hamilton, Ontario
Great Investment Opportunity Near McMaster University! Welcome To 106 Whitney Avenue, Located In The Beautiful And Vibrant Ainslie Wood Neighbourhood. This Cozy And Charming Bungalow Offers 2+3 Bedrooms, Updated Hardwood On Main Floor, Full In-law Set Up In Basement With Separate Walkout Entrance And Private Parking, Which Many Properties In The Area Do Not Have! Open Concept Living/Dining Room Area Provides Adequate Space For Gatherings And Large Backyard Oasis With Brand New Wooden Fence Offers Great Privacy For Hosting Outdoor BBQs/Events Or For Just Hanging Out And Relaxing Outside. Furnace, AC Unit, & Tankless Hot Water Heater Replaced in 2023, Roof Done 2018, Plus Upgraded Hydro Panel. Short Walk To McMaster University, Shops, And Dining Along Main St W. Steps Away From Public Transit & Highways Plus Easy Access To Hiking/Biking Trails. Flexible Closing Available. Just Move In And Enjoy. Extras Included: Main Floor - Stainless Steel: Fridge, Stove, Hood Fan, White Dishwasher; Basement - White Fridge, Stackable Washer & Dryer. All Electrical Light Fixtures & Window Coverings, CAC Unit, Brand New Wooden Fence In Backyard, Garden Shed (id:24801)
Century 21 Leading Edge Realty Inc.
1404 - 30 Samuel Wood Way
Toronto, Ontario
Welcome to Modern 1+Den Condo in The Kip District 2. This under-5-year-old 1-bedroom plus den suite offers over 600 sq. ft. of bright, contemporary living space with floor-to-ceiling windows and a private balcony capturing open north/east views. The functional den is ideal for a home office or reading nook. Prime Transit Location! Leave the car at home, just a short walk to Kipling Subway and GO Station, connecting you directly to downtown Toronto, Mississauga, and Pearson Airport. Quick access to Highways 427, QEW, Gardiner, and 401 makes commuting effortless. Shops, cafés, groceries, and casual or dine-in restaurants are all moments away. Sophisticated Finishes! High ceilings, sleek laminate floors, and modern roller blinds complement a streamlined kitchen with flat-panel cabinetry, quartz countertops and backsplash, under-cabinet lighting, stainless steel appliances, and an undermount sink. A full 4-piece bath, ensuite laundry, parking, and locker complete the package. Exceptional Amenities! Residents enjoy a fully equipped gym, large party room, rooftop terrace with BBQs, pet-washing station, and ample visitor parking, all within a vibrant, well-managed community. Perfect for commuters, first-time buyers, or investors seeking stylish city living in a transit-rich location. (id:24801)
Right At Home Realty
2110 - 3975 Grand Park Drive
Mississauga, Ontario
An amazing one plus den layout in the much sought after Grand Park Towers! This unit features a total of 675 SQFT Downtown Chic Layout. Open concept layout with 9ft ceilings. Large den size big enough for 2nd bedroom or home office! Laminate flooring throughout the whole unit with an open concept living/dining room walking out to a large balcony with Southeast views overlooking Downtown Toronto. Modern kitchen finishes with granite counter tops, stainless steel appliances, tons of storage and a breakfast bar. Spacious primary bedroom with his and hers mirrored closets and 4pc ensuite. Close to schools, transit, hospital, shopping & more! Don't miss out on this opportunity. (id:24801)
Ipro Realty Ltd.
403 - 8 Lisa Street
Brampton, Ontario
**Special Incentive: Up To 12 Month's Maintenance Fees To Be Paid Up Front Upon Closing!** Discover comfort and versatility in this freshly painted 2-bedroom + den/solarium, 2-bath ready to move-in condo unit at the sought-after Ritz Tower. Enjoy a sun-filled den with serene views of parklands, seamlessly connected to open living and dining areas. The spacious kitchen is outfitted with stainless steel appliances and an upgraded washer and dryer for modern convenience. The primary suite features his-and-hers closets and a private 3-piece ensuite, while the second bedroom connects directly to the den and offers easy access to the 4-piece main bath. Benefit from the rare advantage of two parking spaces ensuring stress-free living for couples or families with multiple vehicles. Condo fees are all-inclusive, providing every utility plus access to impressive amenities: indoor and outdoor pools, a fitness centre, games room, tennis courts, and more. The unit is carpeted throughout - a simple flooring upgrade could further elevate your investment. Centrally located near top schools, shopping, restaurants, transit, and Highway 410. Don't miss out on this opportunity to own a spacious, well-appointed, freshly painted home with unbeatable convenience and amenities in one of Brampton's most desirable locations! Note: Some photos presented are virtually staged to help illustrate the spaces full potential. (id:24801)
RE/MAX Real Estate Centre Inc.
5935 Churchill Meadows Boulevard
Mississauga, Ontario
FULLY RENOVATED HOME!!! Beautiful 3+1 bedroom, 4-washroom Semi in a highly sought-after Mississauga neighborhood. This move-in ready home showcases top-of-the-line finishes and pot lights throughout,a modern kitchen with quartz countertops and stainless steel appliances, and spacious principal rooms filled with natural light. The finished basement includes a bedroom, Living room, full washroom and rough-ins for a future kitchen, offering excellent potential for an in-law suite. With parking for 4 cars and a functional open-concept layout, this home truly has it all. Conveniently located close to top-rated schools, parks, shopping, major highways, and transit perfect for families!! (id:24801)
RE/MAX Realty Services Inc.
3112 - 385 Prince Of Wales Drive
Mississauga, Ontario
Welcome to this modern studio apartment that offers 467 sq ft of bright, open-concept living space plust 60 sq ft private balcony, ideally located just across the street from Square One Mall, City Hall, the GO Bus terminal, and Highway 403. Perfect for students or professionals, it's also steps from Sheridan College, the Central Library, restaurants, and transit options. The unit features stainless steel appliances including a fridge, stove, dishwasher, microwave, in-suite washer and dryer, and all existing light fixtures. Situated in a beautiful, well-maintained building with top-tier amenities such as a fitness centre, party room, and 24-hour concierge, this is a fantastic opportunity to live in the heart of Mississauga. (id:24801)
Save Max Empire Realty
2002 - 5 Michael Power Place
Toronto, Ontario
Location! Location! Location! Welcome to unit 2002- 5 Michael Power Pl Experience luxury living in this stunning 2 bedroom condo apartment with 2 bathrooms. Elevate your lifestyle in this stunning corner unit, boasting breathtaking views of the city skyline and lake through floor-to-ceiling windows and open balcony. Newley comprehensive renovation and new painting, this move-in-ready haven features sleek laminate flooring, stylish Union lighting fixtures, and modern conveniences. Enjoy the epitome of urban living with luxury amenities, 24-hour concierge and security, and seamless access to Islington Station, TTC, and GO. With its prime location just minutes from major highways and surrounded by parks and schools, this incredible opportunity awaits. The open-concept kitchen shines with GE appliances, granite countertops, and stunning lighting fixtures, while the convenience of 1 parking and 1 locker, with ample visitor parking. (id:24801)
Century 21 Heritage Group Ltd.
1206 - 3079 Trafalgar Road
Oakville, Ontario
Experience sophisticated living in this beautifully upgraded 1-bedroom, 1-bath suite on the 12th floor of North Oak in Minto's sought-after Oakvillage community. Floor-to-ceiling windows showcase unobstructed northwest pond views and bathe the space in natural light, while the open-concept design highlights a sleek modern kitchen with Caesar stone countertops, kitchen island, stainless steel appliances, ceramic backsplash, and soft-close cabinetry. Premium hardwood plank floors, 9-foot ceilings and a private balcony add comfort and style, complemented by a spa-inspired bathroom with a soaker tub and glass enclosure. Smart home features including a smart thermostat, keyless entry, and security system combine convenience with peace of mind, and one parking space plus internet are included. Residents enjoy a full suite of wellness-focused amenities such as a fitness centre, yoga and meditation rooms, infrared sauna, co-working lounges, games areas, outdoor BBQs, pet wash, EV charging stations, and concierge service. Perfectly located at Dundas and Trafalgar with quick access to shopping, dining, trails, transit, and highways, this serene yet connected home is ideal for professionals, couples, or anyone seeking a vibrant Oakville lifestyle. (id:24801)
RE/MAX Ultimate Realty Inc.
6 - 61 Nelson Street W
Brampton, Ontario
Step into this beautifully maintained 3-bedroom townhouse featuring a smart and spacious layout, perfect for modern living. Enjoy parking for 2 vehicles and a host of upgrades throughout! Luxurious Primary Bedroom with soaring 10-ft ceilings, walk-in closet, and spa-like 4-piece ensuite Upgraded Bathrooms (2020) including stylish powder room and main bath. Modern Kitchen with updated electric fixtures (2022)Bright & Airy Main Floor with 9-ft ceilings and convenient laundry. Cozy Basement with a Home Theatre perfect for movie nights. Freshly Landscaped Backyard with lush grass just beyond the deck. **Gorgeous & Immaculate Freehold Townhouse in the Heart of Downtown Brampton!**TWO Minute walk to the Brampton innovation go train station (id:24801)
RE/MAX Gold Realty Inc.
6 Joshua Avenue
Toronto, Ontario
Discover this charming family home on a quiet, tree-lined street in a family-friendly neighbourhood steps to schools, Humber College, Etobicoke General Hospital, and major employment hubs. Inside, bright principal rooms feature timeless finishes lovingly maintained with pride of ownership. Upstairs, enjoy four spacious bedrooms, ideal for a growing family. The finished basement with side entrance offers incredible potential - whether as a rental suite, in-law space, or investment to help offset your mortgage. Outside, a private backyard is perfect for entertaining or relaxing. With easy access to parks, shopping, transit, and highways, this home delivers comfort, convenience, and opportunity all in one. (id:24801)
RE/MAX Professionals Inc.
2359 Lepage Common
Burlington, Ontario
Welcome to 2359 Lepage Common, a beautifully updated freehold townhouse in the heart of Burlington. Freshly painted from top to bottom, this bright and stylish home is move-in ready and waiting for its next family. The spacious open-concept layout features gleaming hardwood floors, a modern kitchen with stainless steel appliances, and a seamless flow into the dining and living areas. Step out onto your private oversized terrace perfect for morning coffee, summer barbecues, or quiet evening relaxation.Upstairs, youll find three generously sized bedrooms, including a primary suite with its own ensuite bath, and the convenience of laundry on the same floor. With four bathrooms in total, this home offers comfort and flexibility for families of all sizes. The garage provides direct access into the home, along with extra parking for your convenience.The home also features key upgrades for peace of mind, including a brand-new furnace (2025), ensuring efficiency and reliability for years to come.The location couldnt be better just steps from Burlington GO Station, with easy access to the QEW, schools, parks, and vibrant shopping districts. Whether youre commuting, starting a family, or looking for a turnkey investment, this property offers unbeatable value in one of Burlingtons most desirable communities. (id:24801)
Right At Home Realty
17 King Georges Drive
Toronto, Ontario
Welcome to this exquisite 2-bedroom, 1-bathroom, 2nd Floor nestled in the heart of Beechborough-Greenbrook, Toronto. Boasting large living spaces and large bedrooms, this home combines comfort, style, and location. Spacious bathroom, spacious open-concept layout with abundant natural light. Kitchen has natural light and stainless steel appliances. Large primary suite with massive walk-in closet. Driveway parking for 1 vehicle. Close to top rated schools, parks, shopping centers. Transit is 5 min away at Keelsdale and 10 min away to Dufferin Subway. Close to 401 & 400 Highway. Walking distance to shopping malls and grocery stores. Partially furnished, furniture can be removed as per preference. Lots of available storage in entry stair way and within the unit. Extra Parking Available for $150/month. VIDEO TOUR: https://youtu.be/ILUpGX5XPBg ** This is a linked property.** (id:24801)
Realty One Group Flagship
33 Borland Crescent
Caledon, Ontario
Stunning 4-Bedroom, 4-Bath Home Backing onto Mature Trees in sought-after Caledon East. Welcome to this beautifully maintained Queens Plate model by Oxford Homes, offering 3,420 sq ft of thoughtfully designed living space. Nestled on a premium lot in a quiet, family-friendly neighbourhood just steps from a parkette, this home combines privacy, elegance, and functionality. Highlights: Backs onto mature trees for ultimate privacy & scenic views. Freshly painted(August 2025) w/ brand new S/S stove and fridge (August 2025). New double garage doors(2024). 9-foot ceilings on main floor. Pot lights, hardwood flooring, & a gas fireplace in the Great Room. The kitchen features extended cabinetry w/ crown moulding, creating a sophisticated and timeless look. Open to the breakfast area & Great Room, its perfect for both entertaining & everyday family life. Lots of windows throughout the home flood the space with natural light. A private main floor den w/ double doors & large windows offers flexibility for use as a home office, formal living room, or playroom. The open spiral staircase elegantly connects the second floor to the basement. Main floor laundry room includes front-loading washer & dryer. Upstairs Features: Spacious Primary Bedroom w/ double door entry, smooth ceilings, walk-in closet, & tranquil views of mature trees. Spacious 5-piece Ensuite w/ double sinks, a jacuzzi tub, & walk-in shower. 4th Bedroom w/ 2 double closets, smooth ceilings, & a private 4-piece ensuite. 2nd & 3rd Bedrooms share a convenient Jack & Jill 4-piece bathroom. Backyard Oasis: Enjoy ultimate privacy w/ your tree-lined view. An above-ground pool(2021) & a gazeboideal for summer relaxation & entertaining. If preferred, the sellers are open to removing the pool and equipment upon request. Dont miss your chance to own this exceptional family homeschedule your private viewing today! (id:24801)
RE/MAX Hallmark Realty Ltd.
201 - 2470 Prince Michael Drive
Oakville, Ontario
Welcome to this sun-filled and stylish 2-bedroom plus den condo in the sought-after Emporium at Joshua Creek! This thoughtfully designed suite features a neutral split-bedroom layout for privacy, soaring ceilings, and a chef-inspired kitchen with stainless steel KitchenAid appliances, quartz countertops, and a chic glass tile backsplash. The neutral décor is complemented by two walkouts to a spacious western-facing balcony, perfect for morning coffee or evening relaxation. The primary retreat offers a walk-in closet and a spa-like ensuite with a sleek glass walk-in shower. Enjoy resort-style amenities including a fitness centre, pool, saunas, party room, 24-hour concierge, guest suite rental, and more. All this in an unbeatable location just steps from grocery stores, cafés, and restaurants. (id:24801)
Sutton Group Kings Cross Inc.
708 - 1600 Keele Street
Toronto, Ontario
Escape the hustle and bustle of the downtown core...Instead, enjoy unobstructed panoramic views of the city and its iconic CN Tower. Wake up watching the sun rise in this well-maintained, spacious and welcoming home located in the sought-after Keelesdale area. This is an incredible opportunity to get into the housing market with this bright homely apartment for first-time buyers, investors, empty nesters or downsizers. It comes along with a parking spot, a storage locker and ensuite laundry in move-in ready condition. An outstanding building with its state-of-the art gym, billiards room, meeting room, party room, indoor-outdoor patio & visitors' parking. Above all, you will have the Ample Food Market, Dollarama, walk-in clinic, pharmacy, dental clinic, restaurants, schools, coffee shops and much more at your doorstep! Access to public transit is right outside while the Eglinton Crosstown LRT is a walk up the street and will be opening very soon! Don't miss the chance to call this home. (id:24801)
Im Realty Service Inc.
7209 Fayette Circle
Mississauga, Ontario
Welcome to 7209 Fayette Circle - a beautiful raised bungalow, fully renovated from top to bottom, offering over 1,800 sq. ft. of modern living space. Every corner of this home has been thoughtfully updated, blending sleek contemporary finishes with everyday functionality - perfect for families, investors, or multi-generational living. Step inside to find rich walnut flooring, brand new fixtures, and marble-inspired tiles and countertops that bring a touch of elegance throughout. The open-concept main level showcases a modern kitchen with stone counters, abundant cabinetry, stainless steel appliances, a breakfast bar, and a walkout to the backyard deck - ideal for morning coffee or entertaining. Overlooking the kitchen is a bright and spacious living and dining area, ideal for gatherings. The main level offers three generously sized bedrooms, including a primary suite with a walk-in closet and a luxurious 5-piece ensuite complete with a separate tub and shower. The lower level, designed with generous windows and directly accessible from street-level, functions like a main floor. Complete with a kitchen, bedroom, 3-piece bathroom, and laundry, it is perfect for extended family or rental income. Nestled on a quiet street in the family-friendly Meadowvale community, this home offers exceptional convenience - just minutes from Meadowvale GO Station, top-rated public, private and catholic schools, big box stores (Wal-Mart, Superstore & Costco coming soon), parks, trails, and with easy access to Highways 401 and 407. With all-new bathrooms, doors, pot lights, baseboards, electrical switches, and fresh paint throughout, this home is truly move-in ready. Whether you're looking to live in, rent out, or invest, 7209 Fayette Circle delivers modern style, comfort, and versatility - ready for you to call home. (id:24801)
Sam Mcdadi Real Estate Inc.
532 Steddick Court
Mississauga, Ontario
Absolutely stunning and spacious townhouse located on a quiet, child-safe street in a highly sought-after neighbourhood. Steps to top-rated schools, shopping, transit, parks, community centres, library, Square One, Heartland, and easy access to Hwy 401/403. Beautifully updated throughout, featuring hardwood floors on the main and second levels, a bright and sun-filled kitchen and living room, and a walk-out to a private fenced backyard patio. Enjoy a fully finished basement and an extra-long interlock driveway with plenty of parking. This hidden gem is move-in ready and a must-see! Some photos AI Virtually Staged For Illustration Purpose. (id:24801)
Hometrade Realty Inc.
205 - 801 The Queensway Avenue
Toronto, Ontario
The Perfect Condo for Two Start your next chapter in this brand new 2 Bdrm condo in trendy South Etobicoke, designed with modern people in mind. With 780 sqft of open, airy space, you'll love the high ceilings, chic laminate floors, and a sun-soaked living room with floor-to-ceiling windows that open onto your own private balcony, perfect for morning coffee or evening wind down.The sleek modern kitchen with quartz countertops, undercabinet lighting, and S/S appliances makes cooking a total vibe. unit is on same floor as gym! Live Where It Happens: Walk to restaurants, cafés, shops, a cinema, and grocery stores. Sherway Gardens, Bloor West Village, and waterfront parks are just minutes away. Commuting? You've got the Gardiner, TTC, Mimico GO, and Royal York Subway right nearby. Building Perks for Your Lifestyle: Fitness centre, party lounge, craft/hobby room, and an outdoor terrace with gas BBQs. Steps to Costco & IKEA. Downtown is just 10-minute drive. Comes with 1 Parking & Locker. (id:24801)
Century 21 Percy Fulton Ltd.
97 Bighorn Crescent
Brampton, Ontario
Welcome to your new home at 97 Bighorn Crescent, nestled in Brampton's Sandringham-Wellington neighborhood. This charming semi-detached home boasts a thoughtful layout, a finished basement with a separate entrance through garage, and a host of modern updates, including laminate flooring, fresh paint, and a security camera system. Seamless access to Highway 410 puts the Greater Toronto Area within easy reach. Daily essentials nearby at Fortinos and No Frills.Just minutes away, you'll find schools serving all ages. Brampton Civic Hospital and William Osler Hospital are within a short drive. Carabram Park, Snowcap Park, and Mountain ash Park are steps away, perfect for strolls and outdoor time. (id:24801)
Icloud Realty Ltd.
Royal LePage Flower City Realty
6486 Edenwood Drive
Mississauga, Ontario
Welcome to 6486 Edenwood Dr! This updated 3-bedroom, 3-bathroom executive family home sits on a deep 122-ft lot with a southwest-facing backyard retreat in a quiet, family-friendly neighbourhood. Upon entry, the bright main floor shines with updated windows, hardwood floors, and a modern sliding door that opens to seamless indoor-outdoor living. The refreshed kitchen features crisp white cabinetry, stainless steel appliances, and a cozy breakfast nook. A full-width living room at the back of the home walks out to a stunning saltwater pool and interlock patio, perfect for entertaining. The main floor offers easy-flow between principal rooms and family traffic. Head upstairs, three generous bedrooms offer restful space. The king-sized primary has its own walk-in closet and 2-piece ensuite, while the other bedrooms share a spa-inspired 5-piece bath with a double vanity, matte-black finishes, and an LED-lit mirror. A double side entrance adds major flexibility. The separate north-side door leads to a fully finished basement with a kitchenette, rec room, laundry, ideal for in-laws, guests, or potential rental income. Major updates since 2018 include: roof, all windows, the front door, sliding door, garage door, A/C, hot water tank, central vac, plus all pool components including liner, heater, pump, filter, and safety gates, making this a true turnkey home. Just steps to Lake Aquitaine, top-rated schools, splash pads, trails, Meadowvale Town Centre, and the GO station. With the 401, 403, and 407 just minutes away, you're well-connected while enjoying a quiet, suburban feel. Whether you're upsizing, investing, or searching for a forever family home, 6486 Edenwood offers comfort, income potential, and a backyard that feels like vacation. (id:24801)
Sam Mcdadi Real Estate Inc.
42 Somerville Road
Halton Hills, Ontario
Nestled on a quiet family-friendly street you'll immediately be impressed with the gorgeous exterior featuring many upgrades including metal roof, double door entry, shaker shingles, stone façade, lighting, windows & double door garage. Parking for 4 cars on the newly re-paved driveway. Enjoy peace & quiet on the covered front porch. Fall in love with this sought after open concept bungalow with upscale interior. Hardwood & porcelain tiles adorn the entire main level & the custom kitchen features Cambria quartz counters, an over-sized double sink, 24" x 24" porcelain tiles, a large centre island, custom backsplash & stainless-steel appliances. Walk-out sliders to the backyard deck. All upper windows, front doors & patio sliders were replaced in 2020. Family room with gas fireplace. 3 good sized bedrooms with 2 full renovated bathrooms, the primary bedroom features a spa-like ensuite with an air bath, freestanding glass shower with porcelain walls, a double sink vanity, heated floor & Bluetooth enabled lighted mirror. Convenient garage access to the home & main floor laundry. Fully fenced yard. Eavestroughs & leaf guards were replaced in 2024. Finished lower level almost doubles your living space, has a huge rec room with potential for an in-law suite with 4th & 5th bedrooms both having above grade windows & walk-in closets, a custom 4-piece bathroom with an over-sized shower & roughed-in water supply in the dry bar area. Prime downtown location with surrounding shops, dining, community centre, parks & schools. Minutes to Acton Go service! (id:24801)
RE/MAX Real Estate Centre Inc.
6074 Leeside Crescent
Mississauga, Ontario
Opportunity knocks in the heart of Central Erin Mills! Welcome to 6074 Leeside Crescent, an intentionally designed and beautiful 4+2 bedroom, 4-bath home offering an over 3,300 sq ft of total living space in one of Mississauga's top-ranked school zones: John Fraser and St. Aloysius Gonzaga. The main floor greets you with bright principal rooms, a formal dining area, and a large eat-in kitchen featuring a centre island, generous cabinetry, and direct access to the backyard. Step outside to a private outdoor retreat with a stone patio, and a hot tub, perfect for entertaining or winding down after a busy day. Above, the primary bedroom is your personal sanctuary, complete with double closets and a spa-inspired 4-piece ensuite with a deep soaker tub and separate shower. Two additional bedrooms offer comfort and flexibility, sharing a well-appointed main bath. A rare architectural gem awaits on the mezzanine level, a stunning fourth bedroom with cathedral ceilings, an oversized arched window, and a cozy gas fireplace. Whether used as a guest suite, creative studio, or second family room, its an inviting and unforgettable space that adds depth and character to the home. The fully finished lower level adds even more value with two additional bedrooms, a kitchenette, 3-piece bath, large rec room with fireplace, and a separate entrance, making it ideal for in-laws, extended family, or rental potential. With hardwood floors, updated bathrooms, stucco exterior (2019), metal lifetime roof, and updated mechanicals, this home offers timeless quality and turn-key convenience. Located just minutes from Erin Mills Town Centre, Credit Valley Hospital, parks, trails, transit, and highways 403, QEW, and 407, this is a rare chance to secure space, comfort, and long-term value in one of Mississauga's most sought-after neighbourhoods. (id:24801)
Sam Mcdadi Real Estate Inc.
12 Pumpkin Corner Crescent
Barrie, Ontario
Executive Living - 2 Bedroom & 2.5 Bath Freehold Townhome With Minutes To Go Station, Highway 400 & Downtown Barrie. Fully Upgraded With Quartz Countertops, Pot Lights, Deluxe Flooring And Custom Closets To Add To Your Comfort. Blinds And Appliances Add To The Luxury. Amazing Location With Minutes Away From Lake Simcoe, Walking Trails, Restaurants, Costco, Big Box Stores And Schools. (id:24801)
Sutton Group-Admiral Realty Inc.
60 Corbett Drive
Barrie, Ontario
Welcome to 60 Corbett Drive, where home ownership meets possibility. If you've been searching for a place that makes starting out feel realistic, this home delivers!! The current owners have raised their family here and loved this home for decades, a testament to how well it supports everyday life. With a family-friendly layout designed to make daily routines easier, it offers the right balance of comfort and function, giving you space to grow without adding unnecessary upkeep. The rooms are sized and shaped for real life: comfortable, useful, and adaptable. Location is a true highlight. You're just minutes from Georgian College, Royal Victoria Hospital, Johnsons Beach, neighbourhood parks, and schools, making this address appealing for families, students, and medical professionals alike. It's also a neighbourhood with a real sense of community, where kids can head out the door to play with friends and neighbours, and families feel connected to the area around them. Add in shopping and transit within easy reach, and you'll find day-to-day life both convenient and connected. For first-time buyers, this is the kind of home where you can put down roots, start building equity, and know you're in a high-demand pocket of Barrie. For those with an investment lens, the setting naturally attracts tenants, offering solid rental potential without compromise. 60 Corbett Drive brings together comfort, community, and value in a way that adapts to where you are in life and where you want to go next. Book your private tour today! Notables: Roof 2025, Gas Furnace + AC approx 2022. (id:24801)
Century 21 B.j. Roth Realty Ltd.
60 Shepherd Drive
Barrie, Ontario
Welcome to A Beautifully Luxurious Lifestyle With backing onto serene open green space 2 Year new home by Great Gulf, Award-winning builder known for quality and innovation. Step into contemporary interiors that blend modern living with a natural, seamless flow. 4 Bed Rm + 2 Car Garage Fully Detached Home!! First Time In Market For Rent In The Best Desired Southeast Barrie. Modern Eat-In Kitchen and Open Concept, Walk Out To Undisturbed Lake/Pond View. Large Kitchen Island Combined With Great Room. Primary bedroom 4-piece ensuite with walk-in closet, and 2nd floor laundry. AAA Location: Close To Go Station, Lake, Parks, Shopping/Costco, Restaurants, Library, Schools. Easy Access To Hwy 400. Pictures are all the Tenanted before Photo Just For Showing.. (id:24801)
Homelife Landmark Realty Inc.
102 Murray Drive
Aurora, Ontario
Charming Main Floor Bungalow in the Heart of Aurora. This spacious 3-bedroom bungalow main-floor unit offers comfort, convenience, and plenty of outdoor space. Featuring an open-concept kitchen and living room, the home comes equipped with a stove, microwave, dishwasher, and fridge, perfect for everyday living and entertaining. Enjoy the outdoors with a large enclosed backyard surrounded by mature trees, complete with a spacious deck ideal for relaxing or hosting. The unit includes garage access plus two dedicated parking spots, providing both practicality and ease. Located in the heart of Aurora, this home offers easy access to local shops, schools, and amenities. Tenant is responsible for 60% of utilities. Dont miss the opportunity to call this beautiful bungalow your new home! (id:24801)
Queensway Real Estate Brokerage Inc.
911 - 474 Caldari Rd Road
Vaughan, Ontario
Assignment Sale!! Welcome to the stunning, never before lived 1+1 unit in CG Tower! This spacious, bright residence offers a modern layout ! The suit features brand new stainless steel appliances, providing both style and functionality with a den suitable for many uses such as office/work space or to use as a flex space. Close to Highway 400, Cortellucci Hospital, steps to Vaughan Mills, grocery, restaurants, transit - this is prime location! Enjoy the perfect combination of luxury living and convenience. (id:24801)
RE/MAX Realty Services Inc.
2700 Bur Oak Avenue
Markham, Ontario
*End Unit Townhouse. *Freehold No Monthly Fees. *Bright And Spacious . *Terrace Off Of Eat-In Kitchen. *Two Bedroom, Both With Ensuite Bathroom. *Large Family Room on Ground Floor with 2Pcs Bath and Direct Access to Garage Can Be Converted to 3rd Bedroom. *Large Unfinished Basement With Bathroom Rough In. *Large Driveway Can Park 3 Cars! Close To Schools, Shopping And And Transit.*Roof(2019).*Hardwood floor (2019).*Furance (2023). *AC(2025).*New kitchen Countertop & Backsplash.*Attic Insulation(2018).*Step to Upper Cornell Park & Little Rouge Public School.*Walking Distance to Top-Ranked Bill Hogarth High School. *Minutes from Markham Stouffville Hospital, Cornell Community Centre, Rouge National Park, Mount Joy GO Station, Cornell Transit Terminal, and Hwy 407. (id:24801)
Homelife Landmark Realty Inc.
519 - 8200 Birchmount Road
Markham, Ontario
Spacious 1Bedroom + Den (Can Be 2nd Br), Stainless Appliances Package, White Energy Efficient Stacked Dryer & Washer, Quartz Stone Counter Top With Under Mount Sinks In Bathroom and Kitchen, Upgraded Wood Flooring, Open Balcony With East View. Walking To Nearby Plaza Across The Street. Close To Whole Food, LCBO, Etc. 10 Minute Walk To McDonald's In Plaza On Highway 7 / Warden. Downtown Markham Cineplex Nearby. (id:24801)
Century 21 Atria Realty Inc.
509 - 281 Woodbridge Avenue
Vaughan, Ontario
Welcome To This Stunning 2 Bedroom, 2 Bath, 2 Parking Residence. This Spacious Condo Offers a Great Open Concept Floor Plan Featuring Floor-To-Ceiling Windows with Lots of Natural Light and Plenty of Outdoor Space For Entertaining. 9 Ft. Ceilings. Modern Kitchen with Granite Countertops overlooking Breakfast Area. Open Concept Living & Dining Room. Primary Bedroom Offers Walk-In Closet with Closet Organizers, 5 Pc Luxurious Ensuite. 2nd Bedroom with Double Closet and Closet Organizers. Take In the Views from The Balcony off the Living Room or Primary Bedroom. Gas BBQ Hook Up, Ensuite Laundry with Sink & Storage! Great Amenities Include - Concierge, Gym, Party Room, Visitor Parking and Guest Suites. The Unbeatable Market Lane Location Offers Steps to Shops, Grocery Store, Parks & Restaurants. Close to Transit & Major Highways. (id:24801)
RE/MAX West Realty Inc.
Upper #3 - 1110 Simcoe Street S
Oshawa, Ontario
One bed one bath upper level unit in Lakeview neighborhood, close to 401. Total sq is 325 only. Its a upper level maintained unit in a multiplex with shared coin laundry. One assigned parking spot comes with the unit. (id:24801)
RE/MAX Metropolis Realty
Basement #6 - 1110 Simcoe Street S
Oshawa, Ontario
Bachelor apartment in the heart of Oshawa, lakeview park neighborhood, close to 401. One assigned parking and shared coin laundry. Its the basement unit in a multiplex. (id:24801)
RE/MAX Metropolis Realty
1034 Pelican Trail
Pickering, Ontario
Beautiful Detached Aspen Ridge Built Home In The Seaton Community With An Open Concept Layout.Spacious Well Maintained 5 years Detached Family home in Pickering. 4+2 Bedrooms with 4 Washrooms. Nestled in a Fantastic Neighborhood in Pickering. The Exquisite Residence Features additional 2 bedrooms in legal basement with Separate Entrance Perfect for large family and $$ Extra Income $$,This Home Features Upgrades Including inter locking, 9Ft Main Floor, smooth ceilings And Double Door Entrance, Upgraded Throughout Hardwood floors and California Shutters, Family size eat in kitchen is all about style and functionality equipped with Gas stove & stainless steel appliances, Quartz Counter top, Undermount Sink With Pullout Faucet, Extra pandry for additional storage, large dining area, Upgraded Stained Oak Stairs, Access To the Garage From Inside the house, Large Family room with Gas Fireplace. Upstairs, enjoy the privacy of a luxurious primary bedroom with a spa-like ensuite and walk-incloset, plus three additional Large bedrooms and the convenience of second-floor laundry. Master bedroom is with 5PC ensuite, Stand-Alone Soaker Tub And Double Sink Vanity, Huge walk incloset , complete with a stand-up shower. Large Windows Throughout for lots of sunlight. 2 bedroom large basement with separate entrance, 3 PC washroom, Bonus upgrades include a 200-amp panel Private Rear fence Yard, Up to Seven-Year Tarion Warranty for major structural Perfectly located near to Hwy 407,401, Durham Transit and Pickering GO Station, schools, shopping, park The scenic Seaton Trails & Greenwood Conservation Area. This is the premium homeand lifestyle you have been waiting for don't miss out! (id:24801)
RE/MAX Community Realty Inc.
603 - 39 Kimbercroft Court
Toronto, Ontario
Affordable 2-Bedroom Apartment in Family-Oriented Building Spacious and budget-friendly 2-bedroom unit with in-suite laundry in a clean, family-oriented building . Conveniently located within walking distance to schools, shops, restaurants, places of worship, banks, and more. Easy access to TTC and and 401 for a smooth commute.. Enjoy peace of mind with building security and a welcoming community atmosphere. No Pets & No Smoking (id:24801)
Right At Home Realty




