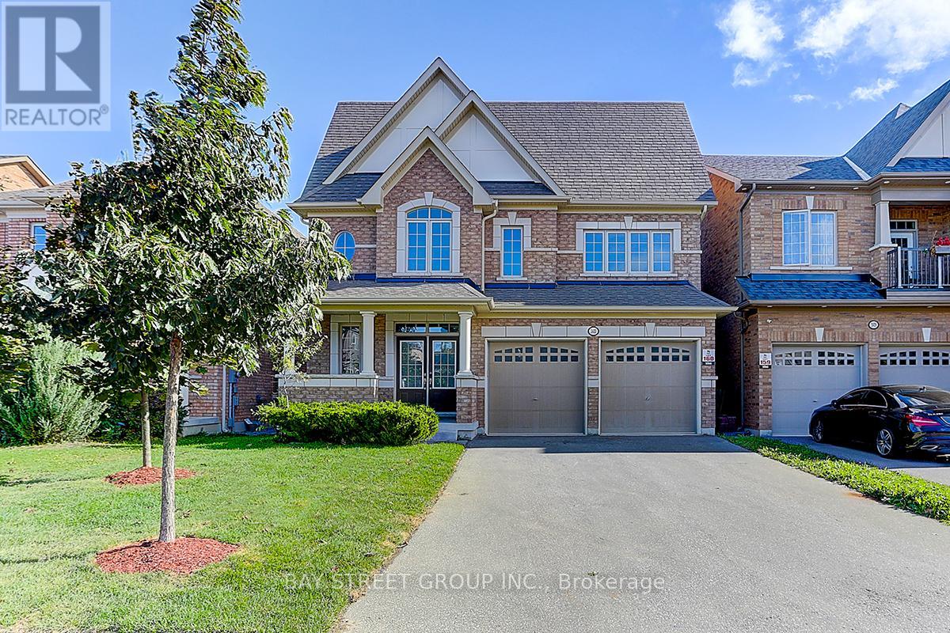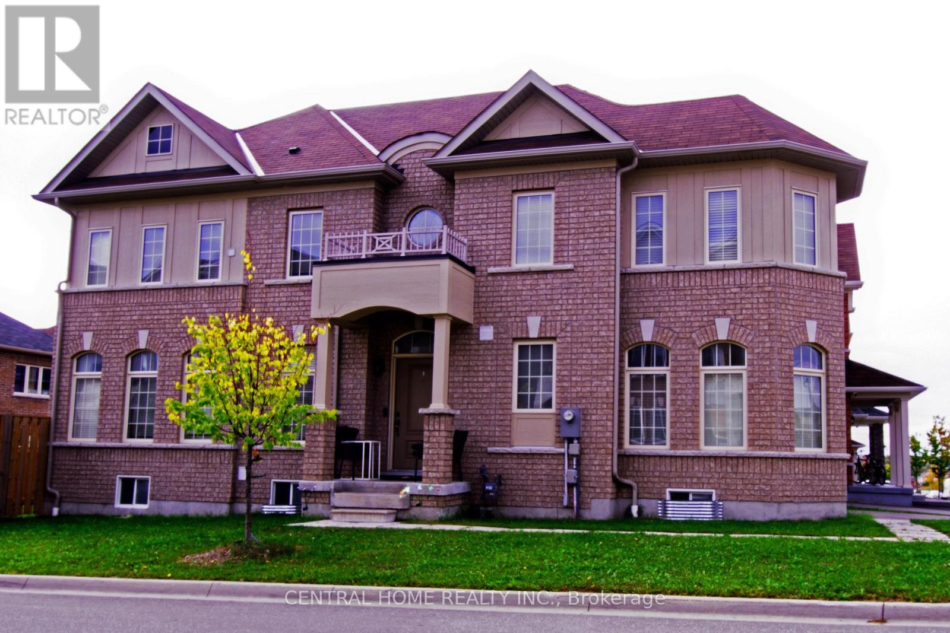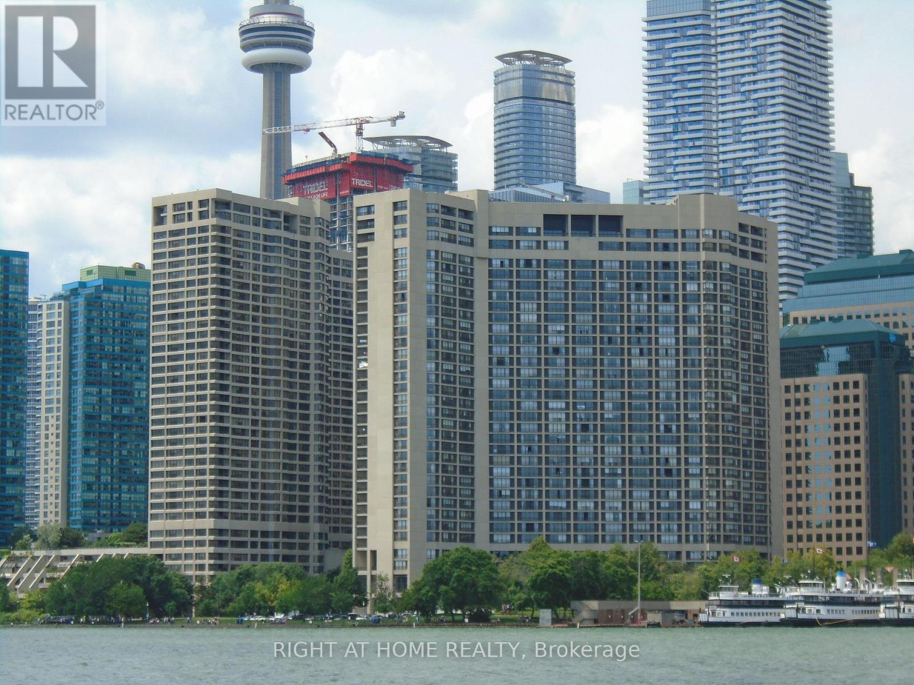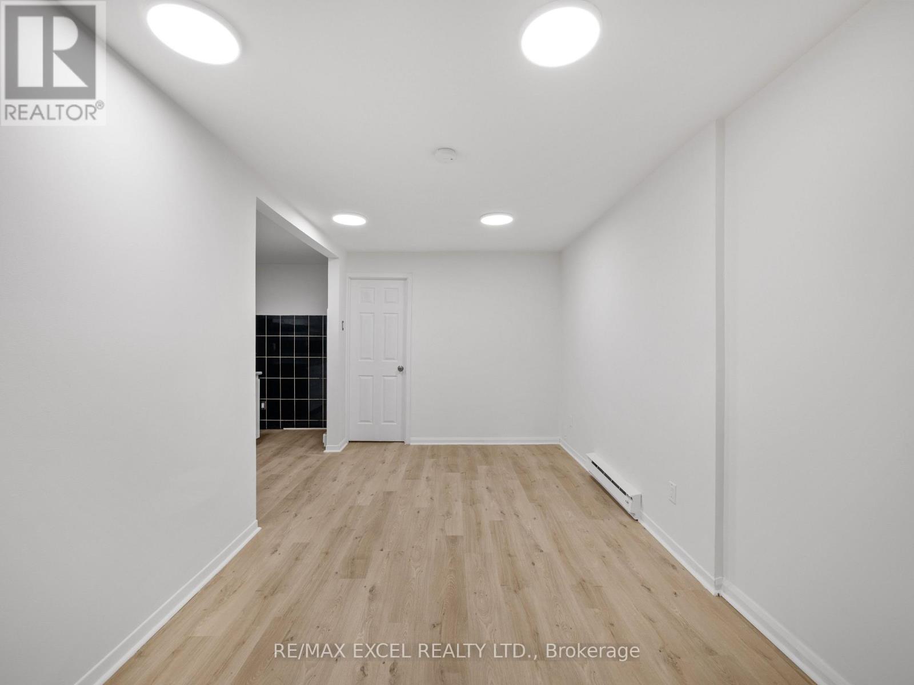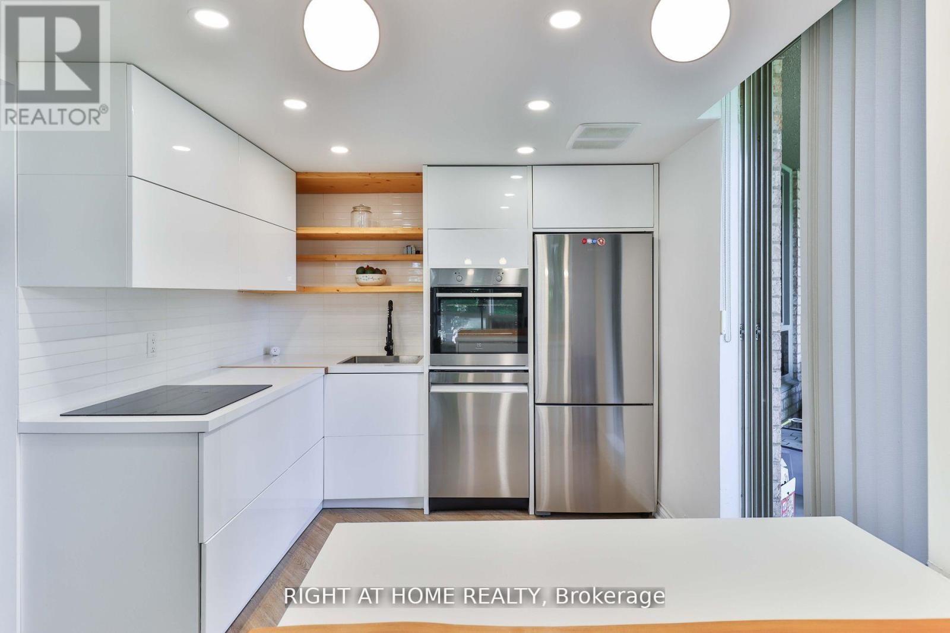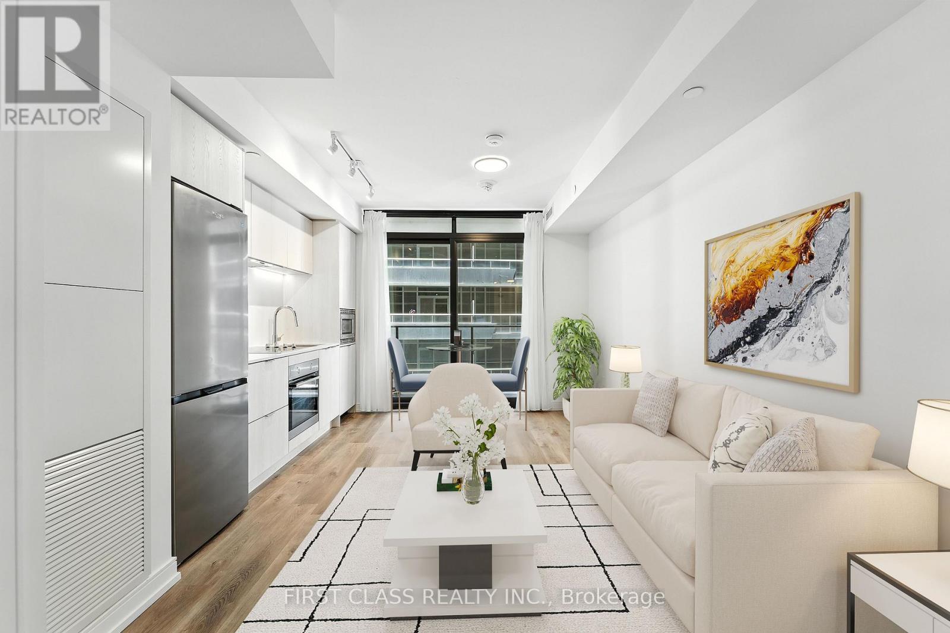2433 Equestrian Crescent
Oshawa, Ontario
Close to 3000Sqft (2958) Detached House In High Demanding North Oshawa. New engineering hardwood floor throughout. Hardwood stairs. 9" ceiling at 1st floor. Open concept kitchen with quartz counter and backsplash. In-between recreation room and Office room for your study and entertainment. Spacious primary bedroom with glass shower and tub. Open living Room Between First And Second Floor With An Office Under. 130 feet deep lot with Ravine. New counter-top and New lawn. Close To Hyw 7, 407 And new Shopping Center. New elementary school just a few minutes away. Walking Distance To Ontario Tech University And Durham College. (id:24801)
Bay Street Group Inc.
25 Camilleri Road
Ajax, Ontario
1885 Sq. Ft. House Built ON 2020!!! Excellent Castle Looking design!!! Bright With Sunshine!!! Full Brick Detached 2 Story Home IN A Great Location & Desirable Community. Minutes Walk To Public School, Parks. Close To Shopping Plaza, Walmart, Super Centre, Metro, Starbauck, Tim Horton, Worship Places, Cineplex, Gym, Public Transit, Hwy 401 Hwy 407. (id:24801)
Central Home Realty Inc.
3240 - 33 Harbour Square
Toronto, Ontario
**Welcome to Harbour Square** bright & spacious 1 bedroom (just under 800 sq ft), end unit with rare balcony in prestigious building. Newly renovated with vinyl flooring thru'out, new kitchen w/ s/s appliances and new miele washer and dryer. All utilities Included as well as Bell Fibe TV package with Crave/Starz and Bell Fibe Unlimited internet service/Wifi! Great building amenities include 24 hour concierge, 60 ft rooftop pool, huge garden terrace with BBQ's, fully equipped gym, sauna, squash court, private shuttle bus, ample visitors parking and guest suites at affordable prices. Easy, walkable access to the Financial District, Union Station, the Path, Rogers Centre. As per building bylaw rules, no pets, no smoking within suite. Parking spot included in rent! (id:24801)
Right At Home Realty
Bsmt - 137 Gerrard Street E
Toronto, Ontario
Located just steps from Toronto Metropolitan University, Allan Gardens, public transit, and the downtown core, this well-maintained property offers an unbeatable location. It's also close to George Brown College and the University of Toronto, making it highly attractive for both students and professionals. The property features self-contained two-bedroom units, each designed with functional layouts, modern finishes, individual ensuite laundry, and private outdoor space for added convenience and tenant appeal . Lower Level Unit: A spacious two-bedroom suite with 8-foot ceilings, natural light with large windows. You have your own kitchen, laundry, washroom and private entrance. (id:24801)
RE/MAX Excel Realty Ltd.
206 - 1210 Don Mills Road
Toronto, Ontario
Unbeatable Value In The Heart of Don Mills! (NOTE: Motivated Sellers) 3 Major Reasons For Visiting This Condo: 1) The Unit (With Its 797 SF Easily Beats Those Newly Built 600Sf+ 2-bdrm condos) Is In Pristine Condition - Offering a 2-bedroom Unit Value for an Extremely Affordable Price. 2) Tons Of Recent Modern Upgrades Make This Diamond Shine & Move-In Ready For You. 3) All-Inclusive Maintenance Fee Covers Everything - Heat, Hydro, Water, Cable TV & Internet & 2 Parking Spots. Reward Yourself With This Bright, Spacious, & Fully Renovated Move-In Ready Condo. Don't Let The Layout Surprise You - This Can Easily A 2-Bedroom With Its Incredibly Spacious Den Through Recent Renovations & Improvements to Original Floorplan. This Unit Features High-Quality Laminate Flooring Done Throughout. Modern, Bright & Beautiful Kitchen Equipped With S/S Appliances, Breakfast Bar, & W/O To Balcony. Updated 3-Piece Washroom With Glass Rain Shower & Modern Vanity Arrangement. Unit Comes With Two Parking Spots (Owned) & One Storage Locker With Ample Storage. Highly Desirable Building Amenities Include Outdoor Pool, Squash Courts, Sauna, Hot Tub, Party Room, Entertainment Room, & A Well-Equipped Gym. Additionally, Building Features 24-Hour Concierge Service, In-Building Management Office, & Plenty of Visitor Parking. Location Is a Clear Winner - Featuring Close Walking Distance to Shops at Don Mills, TTC Transit Within Steps, Schools (Don Mills Middle & Secondary School, Norman Ingram Public School), Retail, Dining, Banking (CIBC, Scotiabank, TD Bank), Toronto Public Library, Parks (Featuring Award-Winning Edwards Gardens Just a 10 Minute Walk Away) & Minutes To Hwys 404/DVP/401. Effortlessly Blending Convenience & Accessibility. Visit With Confidence. (id:24801)
Right At Home Realty
1115 - 1 Jarvis Street
Hamilton, Ontario
Welcome to 1 Jarvis Street, where style meets convenience. Your search for the perfect home ends here.Nestled in one of Hamiltons most desirable neighbourhoods, this beautifully designed 1-bedroom, 1-bathroom suite offers the ideal blend of modern comfort and urban accessibility.Enjoy effortless access to HWY 403, QEW, Red Hill Valley Parkway, as well as West Harbour and Hamilton GO Stations. Step outside to discover vibrant cafés, restaurants, parks, and everyday essentials just moments away.Inside, the open-concept layout showcases sleek finishes, smooth ceilings, faux hardwood floors, and a spacious private balcony perfect for relaxing or entertaining. The modern kitchen features built-in stainless-steel appliances, quartz counters, and ample cabinetry for style and function.Whether youre a first-time buyer or savvy investor, this exceptional unit offers quality, comfort, and opportunity in one contemporary package. (id:24801)
First Class Realty Inc.
7 Bartlett Avenue
Grimsby, Ontario
New home built by a 36 year Tarion builder, Rosemont Homes. Time on task reflects the quality of construction and upscale finishes. Covered deck, fenced and finshed driveway makes this home turnkey. Primary bedroom has a private ensuite, 2 bedrooms share a private jack & jill bathroom and 1 bedroom has ensuite privilege. Carpet free with hardwood floors on second floor. Den or main floor bedroom and full bath on main floor and oak staircase from main to second floor. Walk in closets, generous bedrooms and second floor laundry. Main floor has 9 foot high ceilings. Dining room has servery with bar sink. Grimsby enjoys the tranquility of small-town living, it is conveniently located near major urban centers, within 30 minutes of the U.S. border. There is a thriving arts scene, with the Grimsby Art Gallery and Public Library, the Grimsby Museum, and many festivals and events. This home is is 1.3 km to beach and water on Lake Ontario, enjoy hiking on the Bruce Trail, biking and cross-country skiing in conservation areas and has over 30 parks and Located in the wine bench this home is in close proximity to many wineries and restaurants. (id:24801)
RE/MAX Escarpment Realty Inc.
Upper - 129 Lindsay Street
North Bay, Ontario
Charming Home on a Large Lot in a Quiet, Established Neighbourhood This spacious detached bungalow sits on a generous lot in a peaceful, well-established area, offering a bright and welcoming 3-bedroom layout. Featuring its own separate hydro and gas meters, private laundry facilities, and cozy gas fireplaces, the home has been freshly updated and comes fully equipped with appliances. Located just minutes from schools, hospitals, shopping, and recreational facilities, with excellent access to public transit and major roadways making commuting and daily errands a breeze. (id:24801)
Royal LePage Signature Realty
247 Byers Street
London South, Ontario
Welcome to this beautiful and spacious 3-bedroom, 3-bathroom detached home located in one of Londons most sought-after family-oriented communities. Built just two years ago, this modern home features a well-designed, open-concept floor plan with bright and airy living spaces, ideal for entertaining or everyday family living. The kitchen boasts contemporary finishes, ample cabinetry, and a functional layout that seamlessly transitions into the dining and living areas. The upper level includes three generously sized bedrooms, including a primary suite with an ensuite bath and walk-in closet. Enjoy a large private backyard with plenty of space for kids to play or to host summer gatherings. The driveway accommodates parking for up to 4 vehicles, ideal for multi-car families. Conveniently located close to major highways, public transit, top-rated schools, parks, shopping centres, and all essential amenities. A perfect opportunity for first-time buyers or families looking for a move-in-ready home in a safe and vibrant neighbourhood. (id:24801)
RE/MAX Gold Realty Inc.
201 - 60 Charles Street W
Kitchener, Ontario
Welcome to the Charlie West Condos Podium Suite Featuring 2 Beds Plus Den & 2 Baths With Oversized Balcony Totalling 1125 Sqft. It Features Spacious and Bright Open Concept Living Room and Dining Room With Floor To Ceiling Windows Allowing Plenty Of Natural Light. Modern Contemporary Gourmet Kitchen With Stainless Steel Appliances and High End Finishes with Designer Cabinetry and Elegant Countertops, Double Bowl Stainless Steel Sink, Ceramic Tile Backsplash. In-suite Laundry with Whirlpool Stacked Washer & Dryer. Amenities Includes Social Lounge, Landscaped Terrace, Pet run with Pet Washing Stations, Fitness Studio, Yoga/Wellness Rooms And Much More! Steps From Innovation District, Victoria Park & Light Rail. (id:24801)
Bay Street Group Inc.
1238 Darnley Boulevard
London South, Ontario
3 Spacious Rooms For Rent In Beautiful Summerside Detached Home - Starting $1000/Month Each. Welcome To Your Ideal Living Space In The Heart Of Summerside! Whether You're A Student Or A Working Professional, This Move-In-Ready Home Offers A Perfect Blend Of Privacy, Comfort, And Shared Living. AVAILABLE ROOMS-: 2 Bedrooms On The Second Floor & 1 Bedroom With Private Bathroom In The Basement. Rent Starting At $1000/Month Per Room. Utilities Shared Among Tenants. HOME FEATURES: 4 Bedrooms & 4 Bathrooms In Total (3 Full + 1 Powder Room). Bright Open-Concept Shared Main Floor With Modern Kitchen And Maple Cabinetry. Elegant Flooring, Shared Dining & Living Space. Fully Fenced Backyard With Private Deck - Perfect For Relaxing Or BBQs. PARKING: Attached Single-Car Garage & 2 Driveway Spots Available For Extra Rent. Location Highlights: Directly Across From A Park, Splash Pad, Soccer Fields, And Bus Stop. Walking Distance To Schools. Minutes To Hwy 401, Costco, Shopping Plazas, Restaurants, Banks And Universities. Close To Nature Trails, Sports Complexes And The New Activity Plex. RECENT UPGRADES: Fresh Paint (2025), Upgraded Luxury Vinyl Plank Flooring (2020), Updated Kitchen And Fixtures. 1,700 SqFt Of Total Stylish Living Space. Don't Miss Out! This Is Your Chance To Live In One OF Summerside's Most Desirable Communities. (id:24801)
Royal Star Realty Inc.
1365 Caen Avenue
Woodstock, Ontario
Spacious beautiful house in Woodstock, inviting foyer opens to a carpet-free main floor. The large kitchen boasts maple cabinetry, granite countertops, a double recessed sink, stainless steel appliances, and a breakfast bar. The attached dining area is ideal for entertaining. Sliding patio doors extend the living space outdoors to a large deck and a fully fenced yard. Upstairs, the master retreat features a walk-in closet, ensuite, and two additional bedrooms. The basement is finished with a large, bright rec-room. (id:24801)
Coldwell Banker Sun Realty


