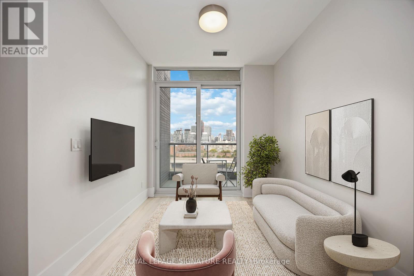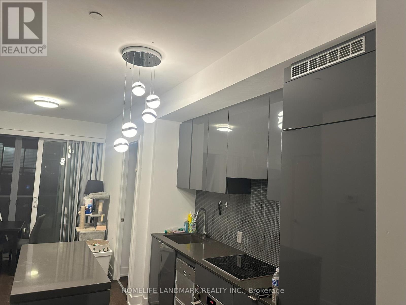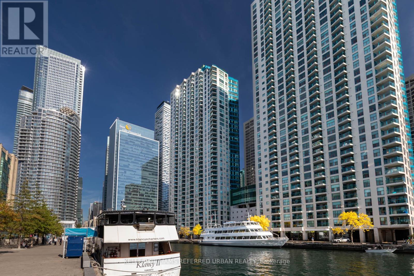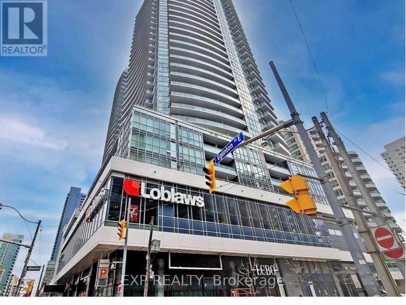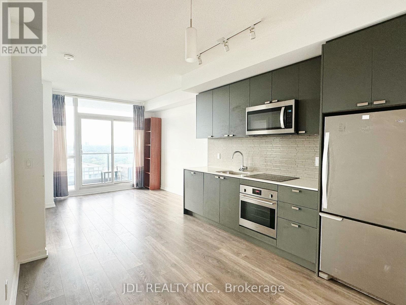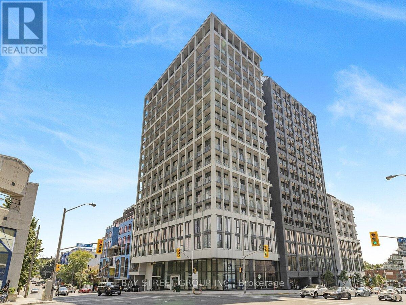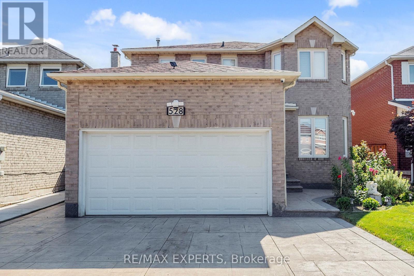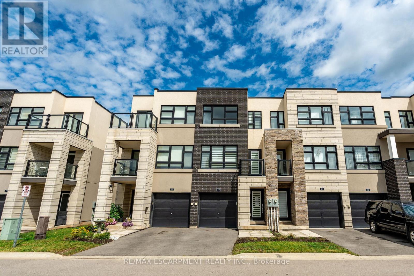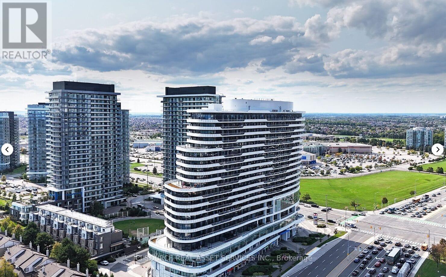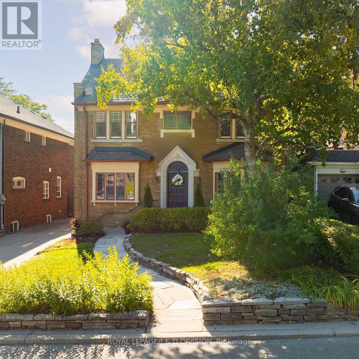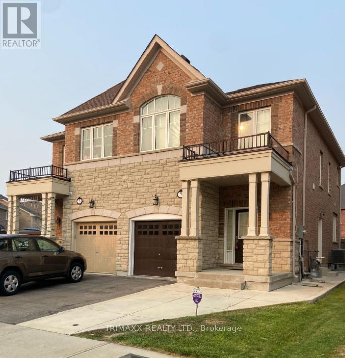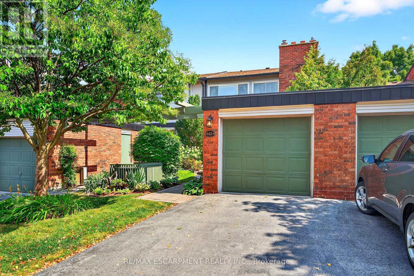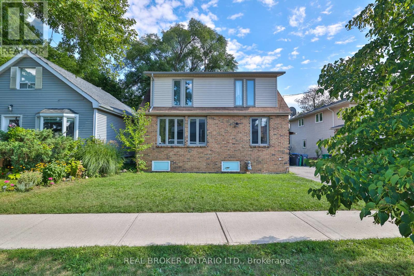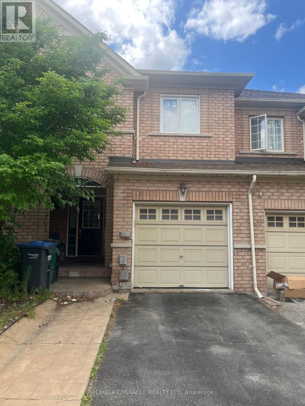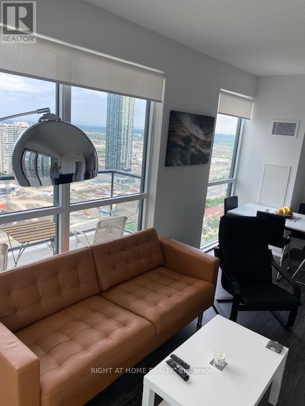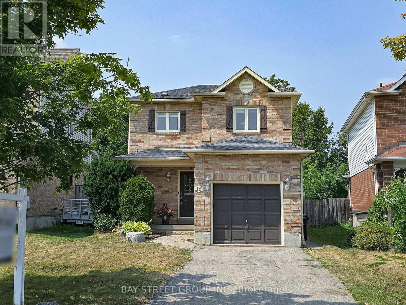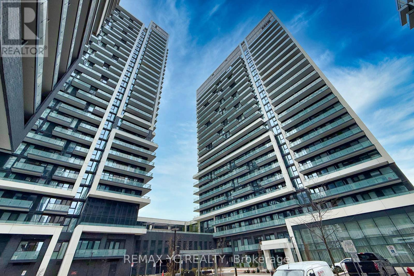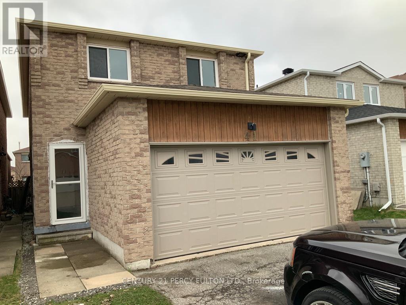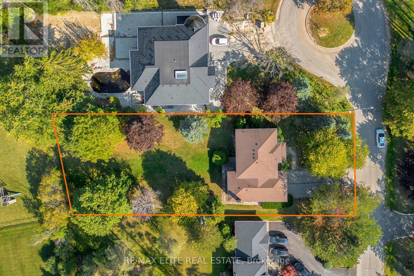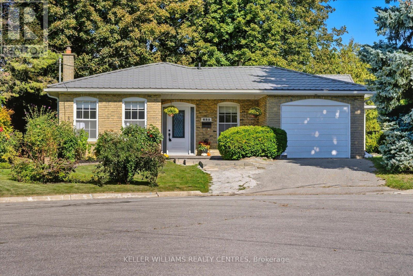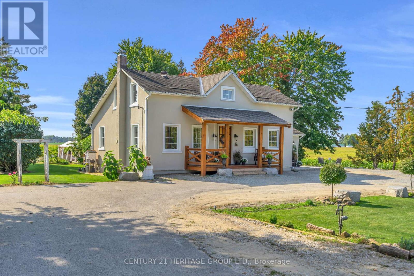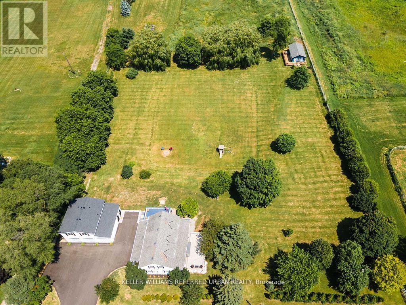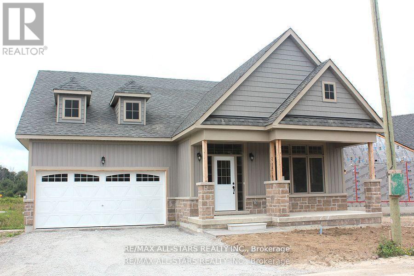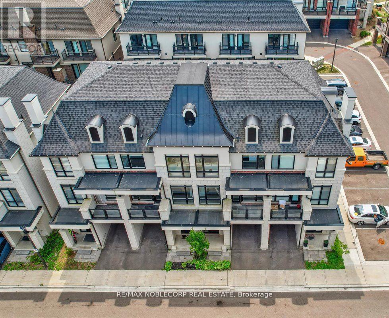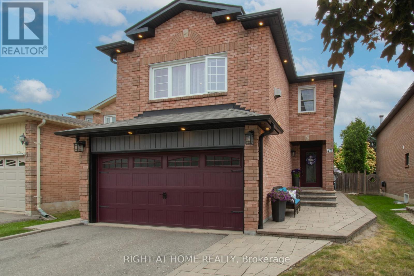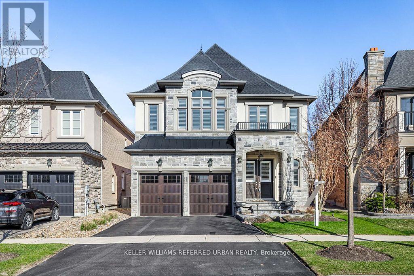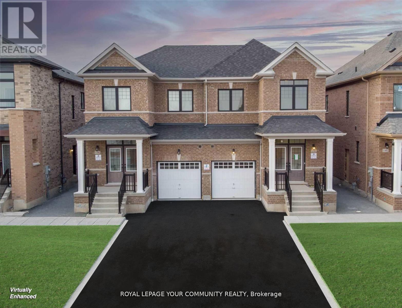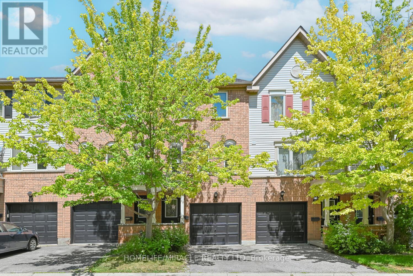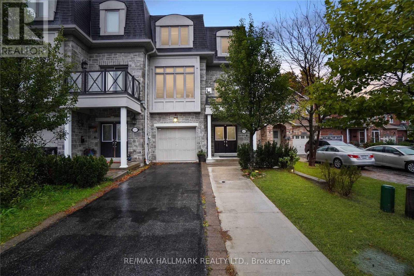G Ph 29 - 1 Edgewater Drive
Toronto, Ontario
Experience the perfect mix of luxury, lifestyle, and investment potential in this penthouse suite at Tridels Aquavista at Bayside. This freshly painted 472 sq. ft. suite features soaring 9' ceilings, wide-plank flooring, granite countertops and premium built-in appliances. Enjoy stunning north-west city views from every room and your private balcony. Steps from Sugar Beach, St. Lawrence Market, and the Distillery District, with parks, trails, and top dining at your doorstep. World-class amenities include an outdoor infinity pool, fitness and yoga studios, theatre and billiards rooms, rooftop BBQ area, and 24-hour concierge. Beanfield high-speed internet is included, and a new Marche Leo grocery store is opening right downstairs! This is modern waterfront living at its best and a smart investment for the future. (id:24801)
Royal LePage Signature Realty
2701 - 7 Grenville Street
Toronto, Ontario
Luxurious Condo With Excellent Location, 2 Split Bedroom W/ 2 Bath Around 636 Sqf, 9Ft Ceiling, West Facing. Walk To Ut, Ryerson U, Subway, College Park, Shopping, Ttc. Functional Layout With 2 Bedrooms And 2 Baths. Wood Flooring Through Out. Modern Kitchen With B/I Appliances, Center Island, Quartz Counter. Swiming Pool On 66th Floor. (id:24801)
Homelife Landmark Realty Inc.
302 - 77 Harbour Square
Toronto, Ontario
Enjoy the beautiful view of "Love Park" and avoid the elevator as you whisk down one set of stairs, and skip across to the covered PATH system in under a minute! All inclusive maintenance fees = no extra bills to pay. Forget the shoe boxes, this 2 bedroom, 2 bathroom Central Harbourfront condo has the SPACE you desire (1000 square feet!). The kitchen has been thoughtfully renovated with an extended island giving you additional counter space & storage. Chic stainless steel appliances. Parking & locker are conveniently located on the same floor. Number One York Quay is an established award-winning building perfect for an investor as suites rent out in a heartbeat. Minutes walk to the downtown financial core. Groceries, banking & all of life's conveniences are just steps away. Easy highway access as well. (id:24801)
Keller Williams Referred Urban Realty
531 Lauder Avenue
Toronto, Ontario
Rare Investment Opportunity Custom-Built 4-Bedroom Home on One of the Largest Lots in the Area Located on a quiet street in the heart of Toronto, this custom-built corner unit residence offers exceptional potential for both homeowners and investors. Sitting on one of the largest lots on the streetwise parking for up to 7 cars-this property provides a rare opportunity for future redevelopment or multi-unit conversion. The home features hardwood floors, marble and ceramic finishes, custom Italian tiles, oak doors and trim, plus a grand foyer that showcases its scale and character. The 20 x 18 second-floor balcony is ideal for entertaining, while the sprinkler system and 200-amp service add convenience and value. The lower level includes a full apartment with a private side entrance perfect for generating immediate rental income. With thoughtful renovations, this property has the potential to be transformed into a duplex, triplex, or even a multiplex, making it a standout opportunity for long-term growth. Just minutes from downtown Toronto, the Allen Expressway, subway, and transit, this property combines prime location, abundant parking, and redevelopment upside-an opportunity not to be missed. (id:24801)
Royal LePage Terrequity Realty
1018 - 98 Lillian Street
Toronto, Ontario
Bright, Peaceful Midtown Living with Premium Convenience. This south-facing condo features a spacious balcony with calming views of a rooftop garden and dog park. Inside, enjoy floor-to-ceiling windows, 9' smooth ceilings (no popcorn here!), and a modern granite kitchen in a smart, stylish layout. Lovingly cared for by its first and only owner. Set in a luxury building with direct underground access to Loblaws and LCBO, and just steps to Yonge & Eglinton subway, dining, shopping, and more. Exceptional amenities: 24/7 concierge, indoor pool, fitness centre, party room, media room, demo kitchen, guest suites, podium terrace, Zen garden and more. Urban ease meets quiet retreat right in the heart of the city. (id:24801)
Exp Realty
2615 - 5168 Yonge Street S
Toronto, Ontario
Gorgeous Sun Filled 2+1 Bedroom, 3 Bathroom Unit 9 feet ceiling At The Gibson Square North Tower. This Incredible Layout Features An Open Concept Living And Dining With Access To A South Facing Balcony, Two Large Bedrooms, Each With Their Own Ensuite Bathrooms, Plus A Den That Can Be Used As An Office Or 3rd Bedroom. Located In The Heart Of North York With Direct Access To North York Center Subway Station, Loblaws, Cineplex, Restaurants And More. World Class Amenities Including Indoor Pool, 24 Hour Concierge, Gym, Sauna, Party Room And Visitor Parking. one parking and one very big size locker in the same spot and close to elevator.(stove ,Microwave, laminate ,and paint , Kitchen Faucet 2022) (id:24801)
Aimhome Realty Inc.
1505 - 56 Forest Manor Road
Toronto, Ontario
Spacious and Bright 1Br+den 2Ba Unit in North York at Don Mills & Sheppard, Den W/Sliding Door can be used as Second Bedroom. Open Concept with 9' Ceiling and Laminate Flooring Thru-Out. Large Balcony with Unobstructed West View of the City. Spacious Master Br with 4 Pc Ensuite. Modern Kitchen W/Quality Finishes and B/I Appliances. Prime Location, Minutes to Hwy 404/401/DVP, North York General Hospital. Walking distance to Fairview Mall, Community Centre, Subway, Grocery Stores, etc. Five Star Amenities including 24Hr Concierge, Fitness Room, Outdoor Patio, Party Room, Steam Room, Sauna. Lots of Visitor Parking. 1 Parking included! (id:24801)
Jdl Realty Inc.
1909 - 2020 Bathurst Street
Toronto, Ontario
Welcome to Forest Hill Condo, Located At Bathurst And Eglinton With Direct TTC Access To Forest Hill Station. This Spacious Condo Features A Sleek Kitchen With Modern Appliances, And Unobstructed View, Natural Light Through Large Windows. The Building Offers State-Of-The-Art Amenities Including Fitness Facilities, Co-Working Spaces, And Outdoor Terraces, All Within Close Proximity To Yorkdale Mall And Top Private Schools, Making It A Perfect Choice For End-User Buyers And Investors. With The Added Assurance Of Being Brand New And Covered By Full TARION Warranty! (id:24801)
Bay Street Group Inc.
Bay Street Group Inc
528 Fairview Road W
Mississauga, Ontario
A LEGAL 3-bedroom basement located in the highly desirable Fairview community, Mississauga. This bright and spacious basement apartment features no carpet throughout and an open-concept living room with a modern kitchen equipped with a full set of stainless steel appliances. All three bedrooms have large windows, and there are two full bathrooms. Laundry is conveniently located in a closet with an ensuite washer and dryer. Close to everything, with quick access to Highways 403 and 401. Tenants to pay 35% of utilities. One parking spot included in the lease. Furnished or unfurnished options available. (id:24801)
RE/MAX Experts
73 - 1121 Cooke Boulevard
Burlington, Ontario
Beautiful and bright 2 bedroom, 2.5 bathroom condo townhome offering 3 storey's of living space plus a basement, located in Burlington's sought-after Aldershot neighbourhood! This great home features a single garage, a charming backyard, low-maintenance living, and convenient visitor parking for guests. The ground level includes a spacious family room with a walk-out to the backyard, a stylish 2-piece bathroom, and inside entry from the garage. On the main level, you'll find the large living room filled with natural light, with balcony access and elegant wainscoting, which also provides space to set up a dining area. The eat-in kitchen is thoughtfully designed with abundant cabinetry and counter space, a tasteful backsplash, and a peninsula. The breakfast area, complete with a Juliette balcony, overlooks greenery. Upstairs, the third level hosts two generously sized bedrooms, each with its own stunning 4-piece ensuite. The primary bedroom includes a walk-in closet, while a convenient laundry area is also located on this level. The basement is a bonus and provides plenty of storage space. Enjoy being just a short drive from LaSalle Park and Marina, golf courses, Lake Ontario's waterfront, all amenities, great restaurants, Mapleview Shopping Centre, downtown Burlington, Hamilton and Waterdown, with easy access to the QEW, highways 403, 407 and 6, as well as Aldershot GO Station and public transit. Your next home awaits! (id:24801)
RE/MAX Escarpment Realty Inc.
1007 - 2520 Eglinton Avenue W
Mississauga, Ontario
The State Of The Art Daniels, The Arc In Erin Mills Community, 400+ Sqft., Spacious Studio With Balcony, 97 Sqft. With Panoramic Views Of The City W/Parking & Locker! Upgraded Kitchen, Bathroom, Counters. Steps Away From Erin Mills Town Centre & The New Go Stop, School, Hospital Etc. Minutes Drive To University Of Toronto (Mississauga Campus)! Easy Access To Qew, 401 & 403 Hwys. Outdoor Terr., Gym, W/B-Ball Crt., Fitness Centre, Bar Lounge, Party Rm, Library, Guest Suite & 24Hr Concierge. Walking Distance Erin Mills Town Centre, Schools, Hospital, Restaurants, Nature Trails & Easy Access To Transit. *For Additional Property Details Click The Brochure Icon Below* (id:24801)
Ici Source Real Asset Services Inc.
74 Glebe Crescent
Brampton, Ontario
A home of thoughtful design and lasting comfort, 74 Glebe stands as a true family home on a wide 50 foot lot in one of Brampton's most mature and in-demand neighbourhoods. Designed and upgraded by the owners for long-term comfort, this is a home where every detail was made to matter. From the moment you step in, you'll feel the pride of ownership. Renovated with long-term living in mind, this home blends modern finishes with solid construction and a focus on quality, detail, and comfort. No corner was overlooked; wide-plank engineered hardwood flooring, smooth ceilings, designer lighting, a waterfall quartz island, custom cabinetry, modern hardware, smart appliances, beautifully finished custom washrooms- along with countless other thoughtful upgrades throughout. The basement features a convenient separate entrance; with extra washrooms and an open recreation area; ready for your personal touch, whether its a home gym, games room, or extended family living space. The heart of the home is the open-concept living, dining, and kitchen area; perfect for entertaining, family dinners, or relaxed nights in. The flow is seamless, the finishes are elegant, and the layout is built to bring people together. Step outside to your private backyard outdoor retreat; complete with a covered stone patio, green space, and a pool that makes summer memories effortless. Picture the grill going, laughter around the patio, kids splashing in the pool, and a perfect view of the Chinguacousy Park fireworks lighting up the night. Adding even more versatility; the large double garage is more than just parking; its a full workshop setup with sturdy wooden workbenches, an Electric Vehicle Charging Outlet, and a dedicated electrical sub panel, offering serious utility for hobbyists and DIYers. With access to all amenities, this is a home to be lived in and loved for years. Whether you're upsizing, investing, or looking for the perfect space to raise a family, 74 Glebe delivers. (id:24801)
Royal Star Realty Inc.
1007 - 2520 Eglinton Avenue W
Mississauga, Ontario
The State Of The Art Daniel's, The Arc In Erin Mills Community, 400+ Sqft., Spacious Studio With Balcony,97 Sqft. With Panoramic Views Of The City W/Parking & Locker! Upgraded Kitchen, Bathroom, Counters. Steps Away From Erin Mills Town Centre & The New Go Stop, School, Hospital Etc. Minutes Drive To University Of Toronto (Mississauga Campus)! Easy Access To Qu, 401 & 403 Why's .Outdoor Terr., Gym, W/B-Ball Curt., Fitness Centre, Bar Lounge, Party Rm, Library, Guest Suite & 24HrConcierge. Walking Distance Erin Mills Town Centre, Schools, Hospital, Restaurants, Nature Trails & Easy Access To Transit. *For Additional Property Details Click The Brochure Icon Below* (id:24801)
Ici Source Real Asset Services Inc.
194 Cooke Crescent
Milton, Ontario
Welcome to This Stunning 4 Bedroom, 4 Washroom Executive Detached Home Offering Approximately 2,500 Sq Ft Above Grade of Luxurious Living Space. Step Inside to an Open-Concept Layout Featuring Separate Living, Dining, and Family Rooms, Enhanced With Hardwood Flooring and Soaring 9-Ft Ceilings. The Custom Chefs Kitchen Is a True Showpiece, Boasting Stainless Steel Appliances, Quartz Countertops With Breakfast Seating, and Upgraded Cabinetry. A Stylish Custom Mudroom Adds Convenience With Its Thoughtful Design and High-End Finishes. Upstairs, You'll Find 4 Spacious Bedrooms Plus a Den. The Primary Suite Impresses With Its Large Walk-in Closet and Spa-Like Ensuite, While the Additional Bedrooms Are Equally Generous and Share an Upgraded Bathroom. The Professionally Finished Basement Is Warm and Inviting, perfect for Family Entertainment or Additional Living Space with a 2-Piece Bath and Room for Future Customization. Step Outside to Your Private Backyard Oasis Featuring an Upgraded Concrete Patio, Hot Tub, Custom Shed, and Meticulous Landscaping, ideal for Relaxation or Hosting Gatherings. Situated Near Parks and Trails, Including Trudeau Park and Beaty Trail Park, Minutes to Milton Go Station, Shopping Plazas, and 2- Minutes Drive to HWY 401 for Convenient Commuting. (id:24801)
RE/MAX Realty Services Inc.
7 Tizzard Avenue
Toronto, Ontario
Custom-Built Beauty Overlooking Mimico Creek - A Rare Opportunity at the End of a Quiet Cul-De-Sac. Welcome to this stunning and impeccably maintained custom home, perfectly positioned at the end of a dead-end street and backing onto the serene views of Mimico Creek. This is a truly unique opportunity offering the peace of country living in the heart of the city. Set on a premium 52.5 x 200-foot ravine lot that stretches all the way to Mimico Creek, this property offers unmatched privacy and a rare connection to nature throughout all seasons. Inside, this elegant home features 3+1 bedrooms and 4 beautifully appointed bathrooms, including a luxurious 4-piece ensuite in the primary bedroom, which also boasts a spacious walk-in closet. Soaring ceilings and oversized windows flood the home with natural light and frame tranquil treetop views. Designed for both comfortable daily living and effortless entertaining, the home offers hardwood floors throughout, generous storage, and refined touches including a built-in wine bar and two gas fireplaces that bring warmth and charm to winter days. The fully finished basement offers a beautiful family room and additional flexible space, while an oversized office above the garage provides a quiet and spacious setting for work or study. Outside, you'll find a large shed for additional storage and a convenient natural gas line for backyard BBQs. Located in a highly sought-after school catchment, this home is close to all the shops, restaurants, and everyday essentials that Bloor Street and The Queensway have to offer. You're also just 5 minutes to the QEW, Royal York Station, less than 15 minutes to world-class shopping at Sherway Gardens, and only 20 minutes to both Pearson Airport and downtown Toronto. Outdoor lovers will appreciate being just a three-minute walk from a scenic ravine trail. Homes like this are rarely offered. Dont miss your chance to see it. (id:24801)
RE/MAX Hallmark Realty Ltd.
18 Grenadier Heights
Toronto, Ontario
This iconic Swansea home, perched on a hill opposite Grenadier Pond, is ready for its next chapter. With original character details and a spacious floor plan, it's an ideal opportunity for families or renovators to make their mark. A slate walkway leads past landscaped lawns and mature trees to a stately entrance. Inside, wood trim and French doors bring timeless charm. The living room features a striking stone fireplace flanked by leaded glass windows, while the elegant dining room boasts oak floors, a bow window, wainscoting, and crown moulding. The updated kitchen offers white cabinetry, granite counters, cork floors, and premium appliances including a Viking Professional range. A large family room/library opens to a two-tiered backyard shaded by mature trees, complete with flower gardens, patio, and play space. Upstairs, the primary bedroom features a 3-piece ensuite and built-in closet, while three additional bedrooms offer hardwood floors, transom windows, and generous storage. A spacious office could also serve as a 5th bedroom and features parquet floors, a double closet and built-in shelving. A 4-piece family bathroom serves this level. The unfinished basement provides excellent potential for future customization and offers another 3-piece bathroom. With a private driveway, detached garage, and parking for up to five cars, practicality matches charm. The location is exceptional: steps to High Park, Grenadier Pond, the Humber River, Rennie Park Tennis Courts, Bloor West Village shops and restaurants, and some of Toronto's best schools, including Ursula Franklin Academy, Karen Kain School of the Arts, and Humberside Collegiate. (id:24801)
Royal LePage/j & D Division
7 Vinewood Road
Caledon, Ontario
Beautifully Maintained 3-Bedroom Semi-Detached Home for Lease in a Newer Caledon Community Near the Brampton Border .This spacious home offers over 1,850 sq. ft. of living space (excluding the basement) and features a modern kitchen with stainless steel appliances, oak staircase, and hardwood flooring on the main level and upper hallway. All three bedrooms are generously sized, with the primary bedroom boasting a large walk-in closet and a luxurious 5-piece ensuite. Enjoy convenient direct access to the garage and a thoughtfully designed layout perfect for families. Located in one of the most desirable neighborhoods in Caledon, with quick access to Highway 410, this home is close to schools, parks, and all major amenities. Don't miss out this one won't disappoint! (id:24801)
Trimaxx Realty Ltd.
4 - 1552 Kerns Road
Burlington, Ontario
Welcome to this meticulously maintained three-bedroom townhouse in Burlington's prestigious Tyandaga neighbourhood. Perfectly located in an exclusive, well-managed complex, residents enjoy premium amenities including a sparkling outdoor pool, party room, and beautifully landscaped grounds. Inside, this home offers bright, spacious living with two private balconies and a walkout basement that opens directly to lush green space ideal for relaxing or entertaining. The gardens are carefully tended, creating a peaceful, park-like setting. Additional features include a large garage, convenient guest parking right outside your door, and generous storage throughout. Whether you're a first-time buyer seeking a move-in ready home or someone looking to downsize without compromise, this property offers the perfect blend of comfort, convenience, and community. Enjoy all that Tyandaga living has to offer with golf, trails, shops, and major highways just minutes away. RSA. (id:24801)
RE/MAX Escarpment Realty Inc.
218 Kensington Place
Orangeville, Ontario
Discover Your Dream Family Home in Orangeville! This spacious, versatile home is perfect for growing families, multi-generational living, or anyone seeking rental income potential. Located in one of Orangeville's most desirable neighbourhoods, it offers the features todays buyers value most! Step inside and you'll find a main floor with large living and family spaces, plus a flexible office/bedroom and full bathroom (including a curb-less shower) to accommodate guests, or work-from-home needs. Upstairs you will find 4 spacious bedrooms that provide room for everyone, including a primary suite with a spa-like ensuite featuring a deep soaking tub and shower. Outside, a large backyard with deck and pergola sets the stage for entertaining, relaxing, or family fun, while landscaped perennial gardens in the front yard add charm and curb appeal. In the basement you will find a legal basement apartment with over 900 sq ft, a gas fireplace, a private entrance, laundry, 3 pc bath, and oversized bedroom. Complete with its own patio/yard, this suite is ideal for in-laws, extended family, or generating income. With its blend of functionality, comfort, and investment opportunity, this home checks all the boxes. Whether you're hosting family, creating private spaces for loved ones, or building income potential, its ready to adapt to your lifestyle. Don't miss this rare opportunity in Orangeville's sought-after family-friendly community! (id:24801)
Exp Realty
446 Orano Avenue
Mississauga, Ontario
Perfect Opportunity for Investors or Builders! Plans are ready for a brand-new custom home in a highly sought-after neighbourhood surrounded by multi-million-dollar residences. Situated on a huge 50+ foot lot, enjoy access to top-rated schools, grocery stores, parks, and convenient transit options with quick connections to major highways. (id:24801)
Real Broker Ontario Ltd.
320 - 2522 Keele Street
Toronto, Ontario
Welcome to Vista Condos. Sun filled corner unit with 2 walk-outs to private patio with unobstructed South East views! Bright & spacious 2 bedroom + den, 2 bathroom in boutique low rise building. Move-in ready suite featuring 9 feet ceilings throughout, laminate flooring in living/dining room & in-suite laundry. Kitchen with breakfast bar, granite countertops & stainless steel appliances. Master bedroom with large walk-in closet & ensuite bathroom. Amenities include a rooftop Terrace with BBQ's, exercise room & party room with kitchen. Maintenance fees include Heat, A/C, Cable & internet. Great location located in Maple Leaf community surrounded by green spaces, parks & nature trails. Bus/transit at your doorstep, minutes to Yorkdale Mall, Downsview Park, Humber River Hospital, Hwy's 400 & 401. Unit includes 1 parking spot + 1 locker. (id:24801)
Century 21 Heritage Group Ltd.
1302 - 500 Brock Avenue
Burlington, Ontario
Experience luxury living in this 2 bed 2 full bath corner suite at Illumina condos in downtown Burlington. This unit features a chefs kitchen with Fisher Paykel appliances, quartz countertops, custom backsplash and a large island with seating. The primary bedroom boasts floor-to-ceiling windows, custom wardrobes, and a spa-like ensuite Second bedroom spacious and across from the 3pc bath. Includes one underground parking space and a storage locker. Building amenities include a rooftop terrace with lake views, BBQs, party room & exercise room. Steps to the lake, all amenities, parks, shops, public transit. Close proximity to the GO train & highways 403/407/QEW. (id:24801)
RE/MAX Realty Services Inc.
38 Rockgarden Trail
Brampton, Ontario
3 Bedroom 3 Washrooms Townhouse in the Area of Sandringham-Wellington, Brampton. Beautiful Kitchen With S/S Appliances. Laminate on all floors except the kitchen. Easy Access To Public Transit, Schools, Shopping, And All Amenities. Landlord Will Interview AAA Tenants. Professionally Employed, Good Credit, Habits To Keep The House Tidy and Clean. (id:24801)
Homelife/miracle Realty Ltd
2918 - 4055 Parkside Village Drive
Mississauga, Ontario
Furnished *Brand New** + 9 Feet Ceilings,(or unfurnished) Unit Features A Massive Outdoor L-Shaped Balcony, Spacious Open Concept W/ Laminate Flooring Throughout Living/Dining. Open Concept Den Overlooking Large Kitchen W/ Stainless Steel Appliances, Breakfast Bar, Granite Countertops & Upgraded Full Glass Cabinets. Just Steps Away From Square One, Library, Ymca, City Hall, Living Arts Center, Sheridan College & More. (id:24801)
Right At Home Realty
16 Bates Court
Barrie, Ontario
Welcome to this beautifully upgraded detached home, ideally located on a quiet cul-de-sac in Barries desirable Innis-Shore community. Featuring hardwood floors, pot lights, crown moulding, and a modern kitchen with stainless steel appliances, this home offers a bright and functional layout designed for family living. The finished basement provides a spacious recreation area with rough-in for an additional bathroom, creating future potential for an in-law suite or extended living space.Step outside to a private southwest-facing backyard, backing onto a peaceful treeline the perfect setting to enjoy sunny afternoons and evening sunsets. Conveniently located minutes from Barrie South GO Station, top schools, shopping, dining, parks, and Lake Simcoes waterfront. A move-in ready property offering both comfort and long-term value in a family-friendly neighborhood. (id:24801)
Bay Street Group Inc.
154 Union Boulevard
Wasaga Beach, Ontario
Location & Convenience. Brand new modern detached 4 bedroom, 3.5 bathroom. Open concept, 9 Ft ceilings, partially furnished. (id:24801)
Homelife Landmark Realty Inc.
379 Champlain Road
Penetanguishene, Ontario
Waterfront Cottage For Sale A Rare Family Treasure. Offered for the first time in generations, this charming 3-bedroom, 2-storey cottage is nestled along a picturesque bay with a sandy shoreline. The perfect launch point into the vast waters of stunning Georgian Bay. With year-round road access and a right-of-way driveway, arriving at your lakeside retreat is always easy and convenient on a year round road. Enjoy breathtaking waterfront views from the comfort of your cottage, where the water world is truly at your fingertips. Perfect for boating, rowing, kayak or canoeing, swimming, or simply soaking in natures beauty. This 3-season cottage is warm, spacious, and full of character, ideal for relaxing getaways or unforgettable summers with family and friends. Located just minutes from town. You are close to essential amenities like grocery stores, boutique shops, restaurants, and even a local theatre featuring International professional performances, blending small-town charm with convenience. There's something to discover in every season.This is more than a cottage it's your opportunity to build lasting family memories in one of Ontarios most sought-after waterfront regions. (id:24801)
Keller Williams Realty Centres
305 - 95 Oneida Crescent
Richmond Hill, Ontario
Welcome to Era2 Condos A Premier Residence in the Heart of Richmond Hill! This thoughtfully designed 2-bedroom suite features a functional split-bedroom layout, offering optimal privacy and comfort. Enjoy a spacious and distinct kitchen, dining, and living area perfect for both everyday living and entertaining. Contemporary laminate flooring throughout. High ceilings and expansive east-facing windows for abundant natural light. Primary bedroom with a private 4-piece ensuite. Second bedroom with large window and generous closet space. Situated in a well-established residential neighbour hood, this location offer sun paralleled convenience: Easy access to Hwy 7, Hwy 407, GO Transit, and VIVA Station. Minutes to grocery stores, restaurants, parks, and all essential amenities. Move-in ready dont miss this exceptional opportunity to live in one of Richmond Hills most sought-after communities! (id:24801)
RE/MAX Yc Realty
Main - 41 Rosseter Road
Markham, Ontario
Move-In Ready Main & 2nd Floor For Lease! Wood Floors. Tenant Pays For Heat, Hydro, Gas & Water. Garage Parking And Outside Left Side Parking. Tenant Will Maintain The Lawn & Snow At Tenant's Expense. No Pets, Non-Smokers Please. Basement Is Rented. Shared Basement Laundry With Basement Tenants. Great Location! (id:24801)
Century 21 Percy Fulton Ltd.
61 Beaufort Hills Road
Richmond Hill, Ontario
Welcome to this Prestigious Estate Home in Coveted Oak Ridges. Set on a private, quiet court among executive homes, this extra-wide, two-storey, all-brick residence offers over 4,000 sq. ft. of well-designed living space across three levels. A canopied front porch and spacious double-closet entryway create an inviting first impression for family and guests alike.Inside are four generously sized bedrooms, including a serene primary suite with a 4-piece ensuite and walk-in closet. The bright, expansive kitchen with eat-in breakfast area overlooks a magnificent, unobstructed 85 238 ft deep lot a fantastic building lot ideal for a pool, cabana, sport court or your future dream estate. With development charges already paid and new custom homes planned on the same court, this property offers an exceptional opportunity for rental, addition or a brand-new custom build. Surrounded by luxury homes and located within the St. Andrews College School catchment, it combines privacy, long-term upside and one of Oak Ridges most desirable addresses. (id:24801)
RE/MAX Elite Real Estate
2815 - 28 Interchange Way
Vaughan, Ontario
Welcome to this brand-new, modern one-bedroom condo in a prime Vaughan location, offering a pristine and contemporary lifestyle.This bright, south-facing unit features unobstructed views and soaring 9-foot ceilings. The open-concept layout is enhanced by floor-to-ceiling windows that fill the space with natural light. The modern kitchen comes fully equipped with stainless steel appliances and custom cabinetry. Step out onto the expansive balcony, ideal for relaxing or entertaining. Conveniently located just steps from the Vaughan Metropolitan Centre Subway Station, with TTC access right at your doorstep. Close to restaurants, banks, YMCA, Ikea, Costco, Walmart, Cineplex, and more. Enjoy excellent public transit options and easy access to Highways 400, 407, and Hwy 7. Only a few minutes drive to York University and Seneca College. Newcomers and international students are welcome. (id:24801)
Best Union Realty Inc.
655 Park Court
Newmarket, Ontario
Charming home on Quiet Court in Sought-After Newmarket Location! Welcome to this beautifully maintained 3-bedroom backsplit nestled on a pie-shaped lot with 33.9 ft frontage expanding to 106 ft deep and generous width across the back, offering privacy and space on a quiet, family-friendly Small Court.Step inside to enjoy the inviting curb appeal and functional layout featuring a combined living and dining room, perfect for entertaining. Spacious eat in kitchen features ceramic backsplash. The heart of the home is the addition of the Great Room with vaulted ceilings and a walkout to a private patio, seamlessly connecting indoor and outdoor living. Enjoy hardwood floors throughout the main level and 3 spacious bedrooms, plus an additional bedroom in the finished basement. The lower level boasts a cozy recreation room with a wood-burning fireplace/stove, custom wall units, and a second walkout to the lush, landscaped backyard a serene retreat for relaxing or entertaining.This unique property offers exceptional value and character in one of Newmarket's most desirable neighborhoods. Don't miss this rare opportunity! (id:24801)
Keller Williams Realty Centres
4235 4th Line
Bradford West Gwillimbury, Ontario
Escape the city and discover this beautifully renovated 4-bedroom farmhouse on a private lot surrounded by rolling farmland and mature trees. Just 5 minutes to Hwy 400 and a short drive to nearby towns, this property offers the perfect balance of country living and everyday convenience. The home blends historic character with modern updates, featuring spacious principal rooms, a bright kitchen, and all the comforts todays families desire. Numerous windows capture stunning views in every direction, filling the home with natural light and showcasing the peaceful setting. Outdoors, the property shines with room to enjoy the outdoors, privacy, and plenty of parking for variety of vehicles, with room to build your dream garage. Whether you're hosting summer barbecues, gardening, or simply enjoying quiet evenings under the stars, this home is made for those who love the outdoors. Perfect for young families ready to trade subdivision living for space and freedom, or for empty nesters looking for a serene retreat, this home delivers the best of both worlds: rural charm with close-to-town convenience. (id:24801)
Century 21 Heritage Group Ltd.
17145 8th Concession Road
King, Ontario
Arguably one of the best opportunities in King, this sprawling 2-acre estate offers endless possibilities with three separate buildings to truly live your best life. Work from home or earn income effortlessly with a newly built apartment perched above the pristine 3-car garage complete with an electric car charger. Enjoy sweeping views of your property from expansive sun decks while snacking on fruit from your own trees. With two kitchens and a charming garden house, this is an entertainers paradise perfect for weddings, parties, or your own private sports events. A newly paved driveway makes hosting a breeze, and the massive flat backyard offers serene, endless views that invite imagination. Whether you're looking for a multi-generational retreat, an income-generating property, or a show-stopping venue, the possibilities here are truly endless. (id:24801)
Keller Williams Referred Urban Realty
59 Stadacona Avenue
Georgina, Ontario
Inventory home presently under construction, The Raine's Model Elevation B with lot 2369 sq ft, with forested walking trails. With reasonable monthly maintenance fees which includes lawn care and snow removal, full use of a future private clubhouse, 20x40 in-ground pool. Projected monthly maintenance $630.00. An in direct waterfront property shared with Hedge Road Landing residents with 260 Feet of shoreline with future multi-teared concept decking on Lake Simcoe. Premium standard features including, 9 ft ceilings, Quartz Counter Tops. Paved driveway, and more! Cottage style bungalows and bungalofts, on 40 and 50 foot lots. Superior design and spacious floor plans. Other models available. Reputable builder and registered with Tarion. See attached schedule for more inclusions. (id:24801)
RE/MAX All-Stars Realty Inc.
117 Hansard Drive
Vaughan, Ontario
Family Room and 2,305 Sq ft Above Grade Plus Finished Walkout Basement. Bright Open-Concept Layout with Upgraded Kitchen. The Walkout basement is ideal for an in-law suite or for potential rental. Enjoy a professionally Interlocked Backyard, No-sidewalk on the driveway, Stunning End-Unit Townhouse In Sought-After Vellore Woods with soaring 21-ft Ceilings in The Family Room. Close to top Schools, Parks, Shopping, and Transit. (id:24801)
Royal LePage Your Community Realty
45 Globemaster Lane
Richmond Hill, Ontario
Welcome to 45 Globemaster Lane, This Bright And Spacious Townhome In the Highly Sought After Community of Oak Ridges. Built By 5th Avenue Homes. Just 4 Years New. French Inspired Design With Luxury Finishes, Including Wolf and Subzero Appliances, High Ceilings And Generous Bedrooms. Almost All Rooms Lead To An Outdoor Spaces Also Allowing Plenty Of Natural Light. Walk/Out Basement To Yard. Private Garage And Driveway. Quiet And Family Friendly Community. Minutes to Private and Local Schools As Well As Shopping, Cafe and Yonge St. You Need To See This Lovely Home In Person. (id:24801)
RE/MAX Noblecorp Real Estate
46 Lloydminster Avenue
Ajax, Ontario
Absolutely Stunning Detached Home with Finished Walkout Basement & Separate Entrance! Located in a high-demand area of Ajax, just minutes from Hwy 401, parks, schools, and all major amenities. Nestled on a beautifully landscaped lot featuring elegant interlocking and vibrant flower beds, this home offers fantastic curb appeal and outdoor charm. Bright, functional layout with no carpet throughout. The spacious, family-sized kitchen boasts brand-new cabinets and a walkout to a large deck perfect for entertaining. An elegant oak stair case leads to the upper level, featuring a luxurious primary suite with walk-in closet and upgrade den suite, plus two generous bedrooms and an additional full washroom. A spacious laundry room completes the upper level for added convenience. The finished walkout basement includes a rental-ready suite with kitchen, washroom, and combined living/bedroom ideal for extra income or multi-generational living. A perfect blend of style, comfort, and functionality. Don't miss this gem! All information as per seller. (id:24801)
RE/MAX Excellence Real Estate
43 Squire Drive
Richmond Hill, Ontario
Don't miss your opportunity to own this Beautiful 4 bedroom home in the highly desirable Devonsleigh community. This property is a standout with it's rare 2nd Floor Family Room, Oversized Landscaped backyard and is centrally located between multiple schools! This home has many features, including updated Kitchen, Bathrooms, main level crown molding, pot lighting, finished basement with full Kitchen, new flooring and so much more! This is the perfect fit for any growing family and is a must see! (id:24801)
Right At Home Realty
113 Burns Boulevard
King, Ontario
Welcome to Refined Living in the Heart of King City Step into elegance at 113 Burns Blvd a beautifully appointed 4-bedroom, 4-bathroom residence offering an exceptional blend of luxury, comfort, and curb appeal in one of King Citys most prestigious communities. Set on a premium lot and featuring a rare 3-car garage, this executive home is designed for families who value space, style, and sophistication. Inside, youll find soaring ceilings, wide-plank hardwood floors, and a flowing open-concept layout that perfectly balances formal and casual living. The chef-inspired kitchen boasts high-end appliances, custom cabinetry, stone countertops, and an oversized island ideal for hosting or weeknight dinners alike. Upstairs, four generous bedrooms offer plenty of room to grow, including a serene primary retreat complete with a walk-in closet and spa-like ensuite. The professionally finished backyard is equally impressive, featuring custom landscaping, a built-in irrigation system, and ample space for entertaining or relaxing under the stars. The rare 3-car garage provides not only ample parking but also additional storage and functionality a standout feature in this sought-after neighborhood. Located minutes from top-rated schools, scenic trails, boutique shops, and the GO Station, this home offers the best of both worlds refined living in a charming, connected community. Dont miss this opportunity to rediscover 113 Burns Blvd complete with the luxury of a 3-car garage. Book your private tour today. (id:24801)
Keller Williams Referred Urban Realty
138 Christine Elliott Avenue
Whitby, Ontario
An Absolute Stunning Brand New Home,Solid Hardwood Throughout the Main Floor Elegant Family Room With Fireplace connected to A Beautiful Kitchen W/Granite Counter Top.9 Ft Ceiling on main and 2nd Floor . Open Concept Layout With Large Windows Provides Tons Of Natural Light . Next To All amenities ,Minute To Hwy 401,407 And 412. Just B Few Steps To Public Transit , Within 5k Of Several Highly Rated Public And Catholic School. (id:24801)
Royal LePage Your Community Realty
249 Drew Street
Oshawa, Ontario
6.6% Cap, 18 units (16 x 2bdrm + 2 x 3 bdrms) Ample parking for 16 cars. Upside potential on rents, Extremely well taken care of building with pride of ownership throughout, must see. Centrally located close to all Amenities including Shopping, Schools, Public Transit & Restaurants. Roof replaced 2015 - EPDM Membrane. Copper plumbing. Built 1960s. All units have electric heat and separate hydro meters - Tenants pay their own Hydro. Clean phase 1 - 2025. Building. Gross income of approx $377,915. Buildings Tours Saturday Sept 27th 11am-2pm please confirm attendance, do not go direct. (id:24801)
Mysak Realty Inc.
516 - 90 Broadview Avenue
Toronto, Ontario
The Ninety - classic modern loft design. Balcony has hookup for gas BBQ. Spacious 1 bedroom unit with 9 ft exposed concrete ceilings & walls and hardwood floors throughout. Stylish European kitchen with stainless steel appliances, gas stove, ensuite laundry. Ideal east side location, with a quick walk to restaurants + shops in Leslieville, Distillery District, and easy access to highway and transit. (id:24801)
Brad J. Lamb Realty 2016 Inc.
52 Mcgonigal Lane
Ajax, Ontario
A Rarely Offered New 2Bdrm Layout In Central Ajax's Most Desirable Communities. Huge 2 Bedrooms In This Light-Filled 3-Stry Town That's A Perfect Starter & A Great Investment! Make Your Home Office In The W/O Basement & Work Peacefully From Home, Overlooking Your fully fenced Back yard. Unwind In The Spacious & Airy Great Room that Invites Family Moments. This open concept Home Is Freshly Painted, brand New Stainless steel Fridge, well-maintained, And Offers A Very Low Maintenance Fee $ 245.00 per Month that includes Water, common elements, visitor parking, snow and Garbage removal, and building insurance. Completely Move-in Ready! Enjoy The Convenience Of Being Close To Highway 401, 407, Ajax GO, Costco, Miller's Creek Trail, Transit, Grocery Stores, Banks, Parks, Community Centres, And The List Goes On. Don't Miss The Chance To Make This Lovely Townhouse Your New Home! (id:24801)
Homelife/miracle Realty Ltd
128 - 755 Omega Drive
Pickering, Ontario
Central District - Brand new Model Home for Lease. This stunning 2 bdrm, 2.5 bath Condo Townhome is perfect for a young professional or young family. The elegant designer kitchen features a Centre Island, Upgraded Quartz counters, S/S Appliances, Marble Backsplash and a very spacious pantry for all of your kitchen needs. Not one but two balconies for your outdoor pleasure, south facing bright and sunny, this TH has it all. Primary bedroom with ensuite bath, all tile floors upgraded to 12x24 tiles. Elegantly finished to suit the most discerning taste. Walking distance to many shops and restaurants, 2 min to 401. 10 min to Pickering Town Ctr, Go and 407. Not to be missed !! (id:24801)
Hartland Realty Inc.
97 Harty Crescent
Ajax, Ontario
Welcome to 97 Harty Crescent! This sunlit, elegant four-bedroom home with 3 bathrooms is situated on a quiet street in a demand neighborhood close to schools and all amenities! This beautiful property features an open-concept design with hardwood floors, pot lights, s/s appliances and spacious rooms. The impressive front exterior of the house has been recently redone with a modern stucco finish an elegant door ,modern lights and stunning stone landscaping. The impressive front entrance leads to a formal living and dining room with a refined coffered ceiling. The kitchen boasts granite counters, s/s appliances and a breakfast bar. The breakfast area opens to a lovely fenced backyard with a large stone patio and beautiful gardens. Cozy up in the comfortable family room with a gas fireplace and to complete the main floor there is a renovated laundry room with direct access to a double car garage. On the upper level you will find four spacious bedrooms, including the large primary suite with a customized walk-in closet and spa inspired ensuite. The second bedroom features a balcony overlooking the front garden. The unfinished basement is a blank canvas that you can create the perfect recreation spa that suits your lifestyle. Ideally situated near Paulynn Park Conservation area, trails, transit, schools, and highways for commuters. (id:24801)
RE/MAX Rouge River Realty Ltd.
6490 Kingston Road
Toronto, Ontario
This spacious home boasts over 1850 square feet of living space and includes the entire house. The large principal rooms are filled with natural light and feature beautiful hardwood floors. With three bedrooms, four bathrooms, and two fireplaces, there is ample space for your family. The modern eat-in kitchen offers plenty of cabinets, stainless steel appliances, and a walk-out to a deck. The primary bedroom is generously sized and includes a 4-piece ensuite and walk-in closet. You can also enjoy the convenience of a walk-out to a patio from the family room. The private driveway provides four parking spaces and is close to Hwy 401, UFT, and Rouge National Park. The tenant is responsible for all utilities, including heat, hydro, water, snow removal, and property maintenance. (id:24801)
RE/MAX Hallmark Realty Ltd.
408 Cochrane Street
Whitby, Ontario
Exceptional property on a prestigious street! Incredible 75 ft frontage, luxurious living space, large private lot, legal accessory apartment and more! Nestled on a sought-after street surrounded by multi-million dollar homes, this expansive 4+1 bedroom property offers the perfect blend of privacy, comfort, and investment potential with the newly registered legal one bedroom accessary apartment. With 75 feet of frontage and a beautifully landscaped lot, you'll enjoy the utmost seclusion while being just moments away from all that the area has to offer. The property features a stunning circular driveway and is framed by mature cedars for added privacy in the backyard. Whether you're hosting gatherings or enjoying quiet moments, the outdoor space is perfect for both. Inside, the main floor boasts a functional floorplan with gleaming hardwood floors throughout, the convenience of main floor laundry and stunning large windows that flood the home with natural light, all while offering views of the lush, private backyard. The spacious primary suite is truly a retreat, featuring a cozy living area, a private walkout to an upper balcony ideal for morning coffee, an inviting gas fireplace and a spa-like ensuite with a glass-enclosed shower. The newly registered legal one-bedroom basement apartment offers a fantastic turnkey opportunity for rental income or multi-family living, while still allowing you to enjoy the entirety of the expansive property. Whether you're looking to maximize income, accommodate extended family, or simply enjoy the space as your own, the possibilities here are plenty. Don't miss your chance to own a piece of this prestigious street and make this property your dream home! (id:24801)
Sutton Group-Heritage Realty Inc.


