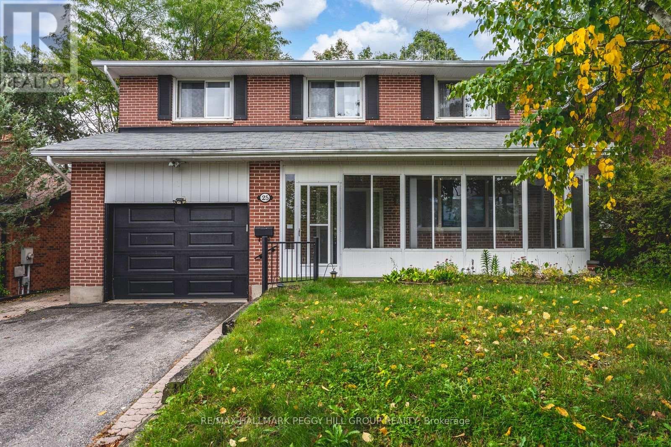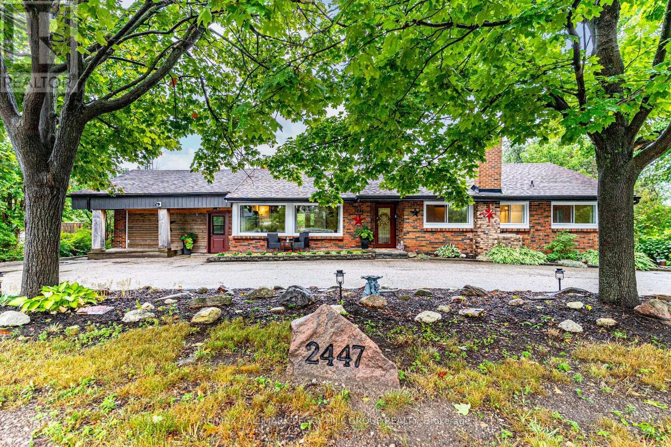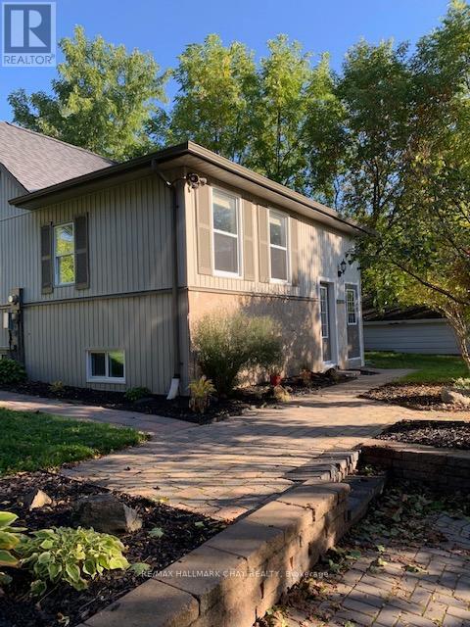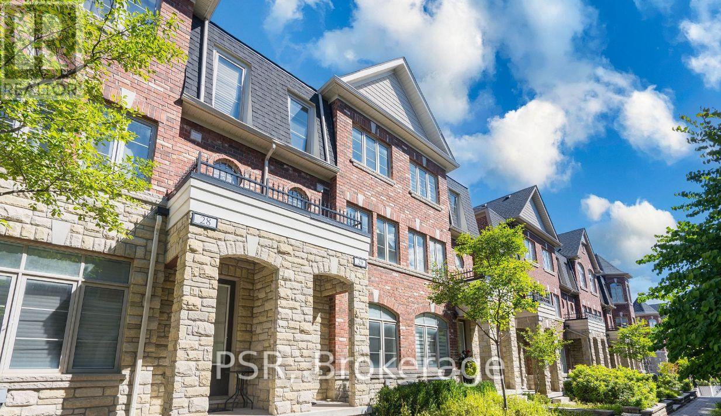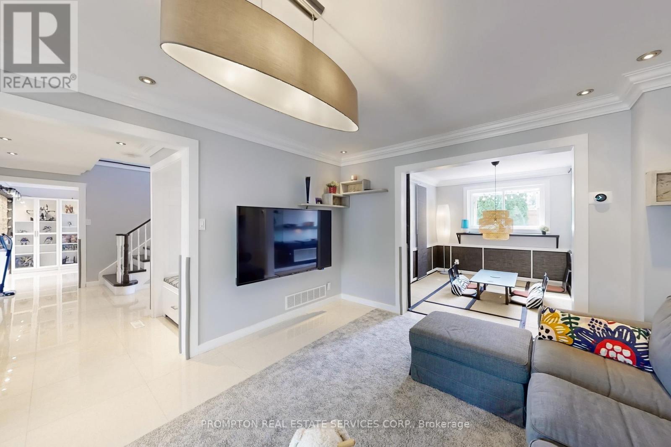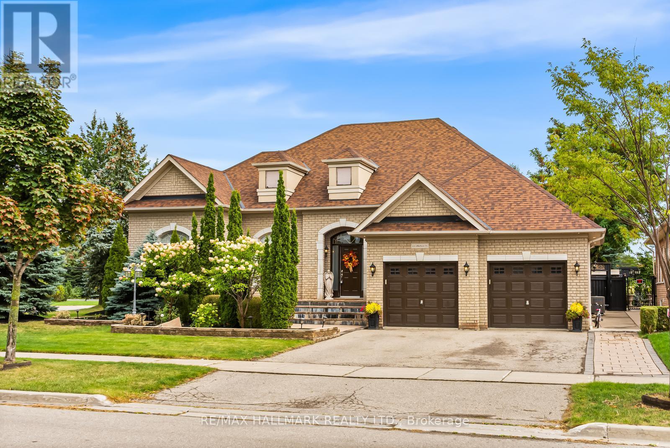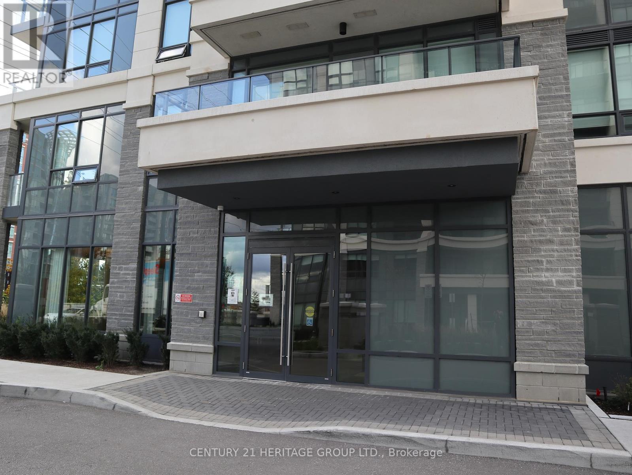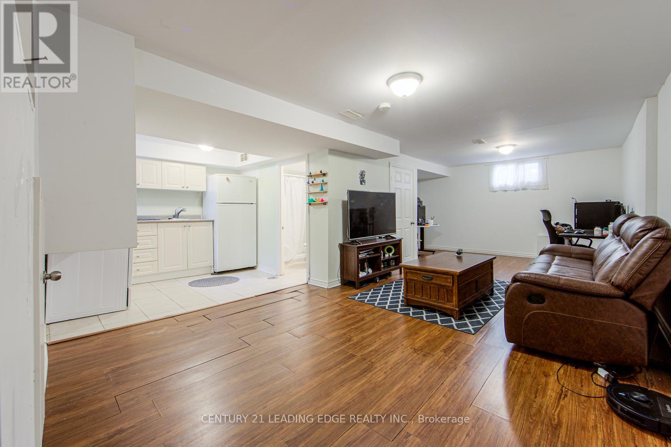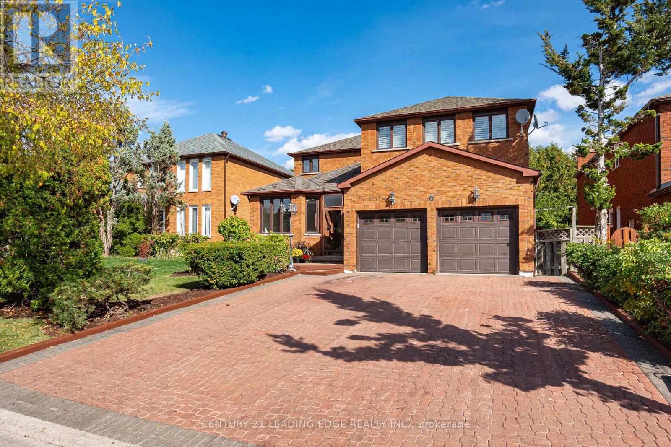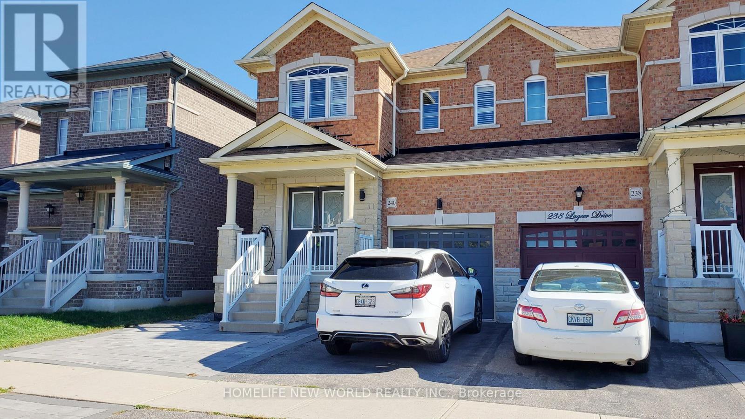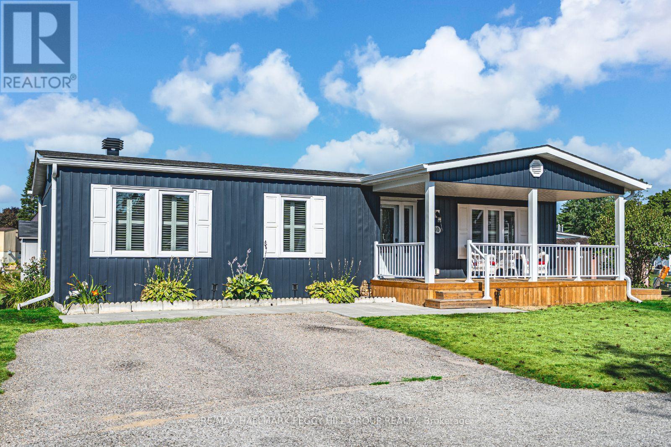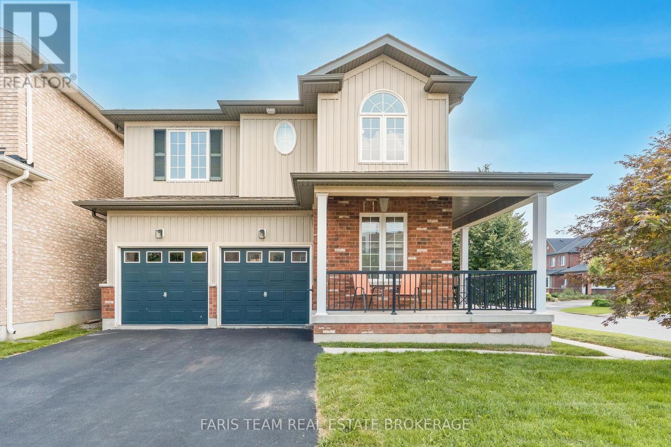25 Marshall Street
Barrie, Ontario
STYLE, SPACE & SERIOUS KITCHEN ENVY IN THE HEART OF ALLANDALE! This ones got all the character, style, and functionality youve been waiting for - set in an established neighbourhood just minutes to the lake, beach, GO Station, schools, trails, Allandale Rec Centre, shops, and even a park with a playground and skating rink just a short walk away. The curb appeal is dialled in with a paved driveway (no sidewalk!), black shutters, an oversized garage with high ceilings and extra storage, plus an enclosed front porch that doubles as the perfect mudroom drop zone. Step into a bright, multi-level layout where sunlight pours through large windows and design details pop at every turn. The fluted wood accent wall in the living area brings warmth and style, while the kitchen is an absolute showstopper, think crisp white cabinetry with some glass fronts, gleaming brass hardware, subway tile backsplash, stainless steel appliances, generous counter space, and a massive island made for gathering. Four roomy bedrooms offer flexibility for family, guests, or that dreamy main floor office setup. Downstairs, the rec room invites cozy nights in with a gas fireplace, powder room, and loads of storage. Out back, unwind or entertain on the large deck under the shade of mature trees. Theres personality in every corner of this #HomeToStay - and it shows! (id:24801)
RE/MAX Hallmark Peggy Hill Group Realty
2447 Ridge Road W
Oro-Medonte, Ontario
PRIVATE SHANTY BAY SHOWSTOPPER WITH AN ABOVE-GROUND POOL, WALKOUT BASEMENT, & A BACKYARD BUILT FOR ENTERTAINING! Discover the lifestyle youve been waiting for with this fully finished bungalow in coveted Shanty Bay, where peaceful forested surroundings and no rear neighbours create a private retreat just minutes from Barrie. Surrounded by natural beauty and year-round recreation, with easy access to Lake Simcoe, parks, schools, golf, trails, beaches and skiing, this home is perfectly positioned to be enjoyed year-round. Step into a beautifully landscaped property with stone accents, lush gardens, and generous green space, then relax or entertain in the fully fenced backyard with its gazebo lounge, expansive deck and patio, and sparkling above-ground pool. The crescent driveway provides ample parking and the space to build a new garage, or easily convert the existing mudroom back into a garage if desired. Inside, soaring exposed beams, oversized windows and dual walkouts to the deck fill the open-concept main floor with light, while a cozy fireplace anchors the inviting living space. Three spacious bedrooms, including a serene primary retreat overlooking the forest, provide comfort for family and guests, complemented by a stylish 4-piece bath with a dual vanity and a modern glass-enclosed shower. The versatile walkout basement offers abundant living space with two recreation rooms, a family room, a den, a full 4-piece bath, and a wet bar with pantry storage, making it ideal for entertaining, extended family living, or in-law suite potential. With major updates already completed - including furnace, roof, eavestroughs, soffits, windows, and doors - plus the added value of an owned water heater and softener, this move-in ready home provides exceptional value and lasting peace of mind. Dont miss your chance to call this private Shanty Bay #HomeToStay your own and start enjoying everything this incredible four-season community has to offer! (id:24801)
RE/MAX Hallmark Peggy Hill Group Realty
1, 2, 3 - 32 Grove Street W
Barrie, Ontario
Legal Triplex ALL UNITS VACANT in Barrie! Investors! Add to your real estate portfolio! New to the real estate market? Start with this property - live in one unit, rent out the others to off-set expenses and build equity! Located in an ideal Barrie location close to all key amenities - shopping, services, casual and fine-dining restaurants, recreation, entertainment, transportation. Onsite parking. Key commuter routes - public transit, GO Train, easy highway access. This triplex investment property is situated on a large lot and offers three separate rental units | 1 bedroom, kitchen/living, bath, stacked laundry | 3 bedroom, kitchen, living room, bath, stacked laundry | 1 bedroom, kitchen, living room, bath, stacked laundry Newer roof, siding. (id:24801)
RE/MAX Hallmark Chay Realty
29 - 1331 Major Mackenzie Drive W
Vaughan, Ontario
Welcome to 1331 Major Mackenzie Drive West, a beautifully designed townhome that perfectly blends comfort, convenience, and modern style. This property is an excellent fit for young families and busy professionals who appreciate thoughtful design and a great location in the heart of Maple. Step inside and youll find a bright open-concept layout with nine-foot ceilings, large windows, and spacious principal rooms filled with natural light. The kitchen is modern and inviting, featuring granite countertops, stainless steel appliances, and a breakfast bar that opens to the dining and living areas. Its a great space to entertain friends or spend time with family. Upstairs, the primary suite offers a walk-in closet and private ensuite, while the additional bedrooms provide plenty of space for children, guests, or a home office. Convenient second-floor laundry, an attached garage with inside entry, and a private terrace or balcony add to the everyday ease of this home. Enjoy low-maintenance living with snow removal, landscaping, and exterior maintenance all included, giving you more time to enjoy your surroundings and the lifestyle this community offers. The location is unbeatable. Youre just minutes from Eagles Nest Golf Club, Vaughan Mills Shopping Centre, and Cortellucci Vaughan Hospital. Commuters will love the quick access to Highway 400, Maple GO Station, and Vaughan Metropolitan Centre. The area is surrounded by beautiful parks, trails, and top-rated schools, creating an ideal setting for families and professionals alike. 1331 Major Mackenzie Drive West is the perfect mix of style, comfort, and location, offering everything you need to settle in and enjoy life in one of Vaughans most desirable communities (id:24801)
Psr
89 Riverglen Drive
Georgina, Ontario
Ever dreamt of moving-in into a model home with your suitcases & enjoy? Now this is that exact opportunity! All Furniture & Declarations included!* Rare offering of its kind in the serene Oakmeadow Park neighborhood! This Gorgeous Delicately Renovated 2-Storey Detached Home essentially has an effective age of ~10 years! Fully Renovated & Modernized in the last 10yrs with no expense spared. Proper Spacious layout with 3 generously sized bedrooms. Primary Bedroom with King size bed, electric fireplace, 5pc Ensuite Bathroom & Walk-in Closet. Family Room with Custom Cabinetry, Accent Wall & Gas Fireplace. A Japanese zashiki-styled dinning room that features tatami mat flooring & chabudai dinning table set. Hall Tree in the grand entrance foyer for you to get ready going out to explore the parks & beaches in the neighborhood. Pot Lights Throughout with Large windows around the house for bright airy living spaces. A True Definition of complete renovation: Kitchen, Bathrooms, Appliances, Floorings, Staircase, Smooth Ceilings, Potlights, Ceiling Lights, Heating & Cooling, Interior Doors, Door Frames, Baseboard Trims, Entry Doors, Garage Door, Smart Garage Door Opener, Epoxy Garage Floor etc. are all new from the years since 2014. Hundreds of Thousands Spent!! Seeing is Believing. A Gigantic Backyard features an oversized deck with gazebo for BBQ parties with families & friends. Main entry deck to mingle with the friendly neighbors. Minutes to 404, shops & amenities. Prime Location while still offers serenity & quiet lifestyle. (id:24801)
Prompton Real Estate Services Corp.
452 Athabasca Drive
Vaughan, Ontario
A rare chance to own a meticulously cared-for bungalow on a premium lot in one of Vaughans most coveted pockets. Thoughtfully designed for everyday living, this 3+2 bedroom home offers over 3,000 sq ft of total space Foyer and w2 room offer 12 ft ceiling and the main floor is bright with 9ft ceiling and open with hardwood throughout, a chefs kitchen with high-end stainless-steel appliances, and peaceful views of the beautifully landscaped backyard. The fully finished lower level adds serious versatility complete with a second kitchen perfect for in-laws, extended family, or rental use where permitted. Tucked on a quiet, tree-lined street with an impressive 169-ft deep lot, the backyard delivers rare, cottage-like privacy in the city and walk to Maple Downs Golf & Country Club . All this within minutes of parks, transit, and highly regarded schools. Space, comfort, life style found. Roof, furnace are 5 yrs old. (id:24801)
RE/MAX Hallmark Realty Ltd.
717 - 396 Highway 7 Road E
Richmond Hill, Ontario
Luxury Valleymede Towers. 1 + 1 Bedroom With Beautiful Unobstructed North View And Large Balcony. Built-In Appliances, Stone Counter And Backsplash. High Demand Location Close To All Amenities, Restaurants, Shopping, Grocery, Banks And Public Transit. Close To 404/407. Large Den Can Be Used As 2nd Bedroom. (id:24801)
Century 21 Heritage Group Ltd.
Walkout Basement - 45 Wales Avenue
Markham, Ontario
Spacious Basement Apartment with Separate Entrance in an Upgraded Semi-Detached House In Excellent Location Of Old Markham Village. 2 Bedrooms and 1 Washroom On The Ground Floor. Kitchen and 1 Washroom In The Basement, Separate Laundry. Close To Go-Train, School, Shopping, Hospital, Historic Markham Main Street. (id:24801)
Century 21 Leading Edge Realty Inc.
7 Delancey Crescent
Markham, Ontario
Welcome to 7 Delancey Crescent an exceptional home in the prestigious and family-friendly Markville neighbourhood, just steps from the top-ranking Markville Secondary School & close to Pierre Elliott Trudeau High School. Set on a premium 50.22' frontage lot, this beautifully maintained 4-bedroom, 3.5-bath home offers over 3,250 sq ft of living space, plus a fully finished basement with a kitchen & bathroom - ideal for an in-law suite. With generously sized rooms and a thoughtfully designed layout, there's plenty of space for everyone to work, relax, and play. Inside, you'll find gleaming hardwood floors, a dedicated home office, and two walk-outs to a private backyard - perfect for entertaining or enjoying quiet evenings outdoors. The spacious eat-in kitchen overlooks both the cozy family room and the expansive backyard, making it the heart of the home. Whether you're preparing family meals or hosting dinner parties, you'll appreciate the ample prep space and formal dining room. Upstairs, the oversized primary suite offers a peaceful retreat, complete with a spa-like 5-piece ensuite and His & Hers closets. All additional bedrooms are generously sized and share a well-appointed bathroom - ideal for a growing family. House has new basement flooring & has just been painted. Shingles approx 3 years. 2 Laundry room areas. Unbeatable location! Walk to top-rated schools - Central Park PS & Markville SS (and just minutes drive to Pierre Elliott Trudeau HS), Centennial Community Centre, Markville Mall, Milne Dam Conservation Parks walking and biking trails, grocery stores, and restaurants. Just minutes from the charm of Main Street Markham and Unionville, with boutique shops, dining, and family-friendly events. Easy access to GO Transit and Hwy 407 makes commuting a breeze. (id:24801)
Century 21 Leading Edge Realty Inc.
240 Lageer Drive
Whitchurch-Stouffville, Ontario
New Painted Semi-Detached With Beautiful And Bright Bedrooms With Large Windows. Finished Basement.Open Concept Kitchen And Dining Room With S/S Appliances. Located In Byer's Pond Park Neighbourhood, Mins Drive To School,Parks,Library,And Other Facilities. Convenience Transport Surrounded, Close To Hwy 407& Hwy 48, 5Mins Drive To Go Train Station. (id:24801)
Homelife New World Realty Inc.
10 Nettles Cove
Innisfil, Ontario
FULLY RENOVATED BUNGALOW IN AN EXCEPTIONAL ADULT LIFESTYLE COMMUNITY WITH RESORT AMENITIES AT YOUR DOORSTEP! Start your day at 10 Nettles Cove with coffee on the updated covered front porch, a leisurely walk to one of the two pools for a morning swim, and plans for an afternoon filled with friends, laughter and everything this adult lifestyle community has to offer. An on-site mall gives you a drugstore, cafe, variety store, salon, clothing shop and foot-care clinic right in the neighbourhood. Three clubhouses host ballrooms, kitchens, fitness facilities, games rooms, libraries, two heated outdoor pools, laundry facilities, dart boards, indoor/outdoor shuffleboard, indoor/outdoor pickleball, trails, garden plots and a woodworking shop, along with a full calendar of clubs, theatre, dances, card nights and social events. Just 10 mins to South Barries shopping and GO Station and 15 mins to Innisfil Beach Park, this renovated one-level home is designed for low-maintenance, worry-free living. The navy blue exterior with crisp white shutters, updated covered front porch, newer rear deck, custom-built shed and two newer storm doors sets a polished tone. The open-concept layout features neutral paint tones, tasteful finishes throughout, California shutters, pot lights, and updated flooring. The kitchen impresses with stainless steel appliances, white cabinetry, a large island with pendant lighting and quartz countertops that extend up the wall as backsplash. Three well-sized bedrooms include two with custom closets and built-in cabinetry, and a third with built-in cabinetry and a clothing rod. A versatile den/office and two updated 4-pc bathrooms, including one with a dual vanity and large glass-walled tiled shower, complete the layout. Updated insulation keeps things comfortable year-round, while the driveway is scheduled to be re-surfaced this fall, making this meticulously maintained #HomeToStay a standout for those ready to live their golden years to the fullest. (id:24801)
RE/MAX Hallmark Peggy Hill Group Realty
1 Carter Street
Bradford West Gwillimbury, Ontario
Top 5 Reasons You Will Love This Home: 1) Registered fully finished basement apartment (ADU) with its own entrance, kitchen, full bath and two bedrooms, perfect for extended family or income potential, vacant possession on closing (family occupied) offers incredible flexibility 2) Family-friendly layout with the upper level offering four spacious bedrooms, two with private ensuites and walk-in closets (including an oversized primary), plus two additional bedrooms sharing a full bath, and second laundry room, creating a rare setup thats ideal for large families or hosting guests in comfort 3) Retreat to the outdoor oasis equipped with a covered porch and all-weather 146x8 swim spa, creating a year-round sanctuary, complete with a convenient change room for seamless relaxation 4) Stylish main level open-concept living with 9' ceilings, a home office, modern mudroom, and an eat-in kitchen featuring quartz countertops, floor-to-ceiling pantry cabinets, and a built in desk nook, ideal for work or study 5) Nestled on a corner lot in a quiet, no-sidewalk driveway for plenty of parking, this home is close to top schools, parks, shopping, and Highway 400 for easy commuting. 2,970 above grade sq.ft.plus a finished basement. (id:24801)
Faris Team Real Estate Brokerage


