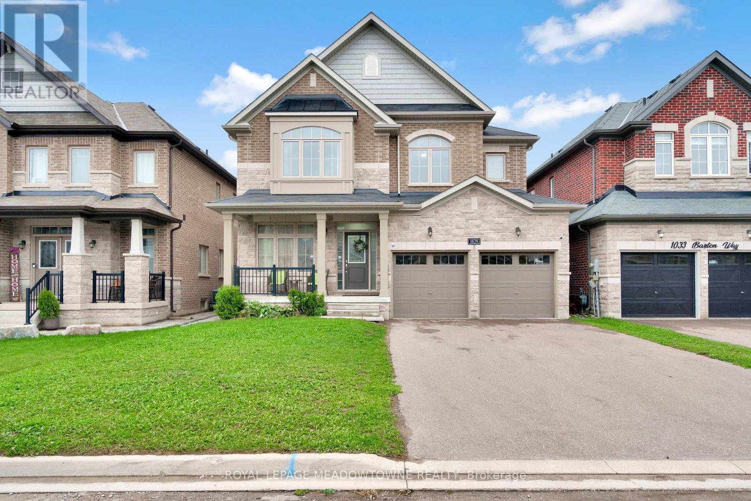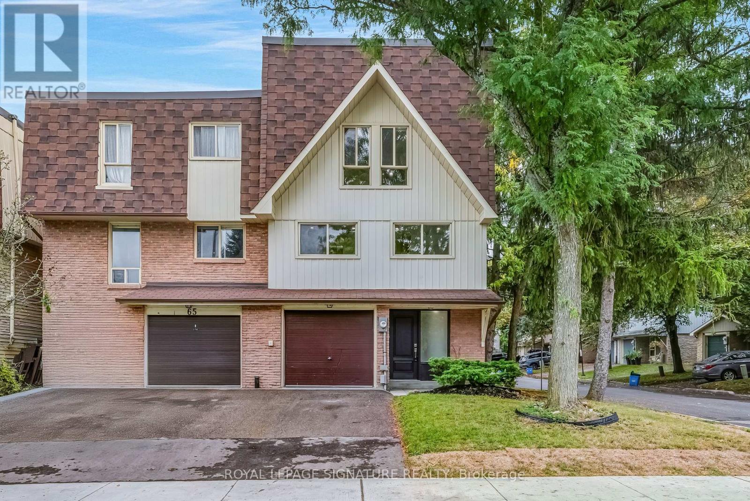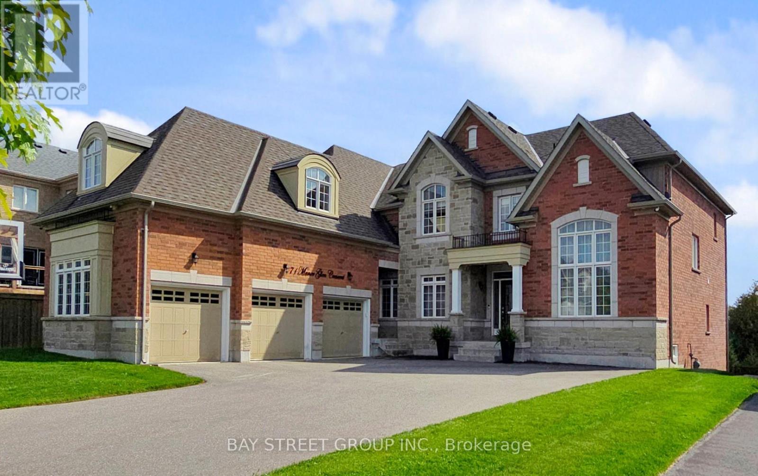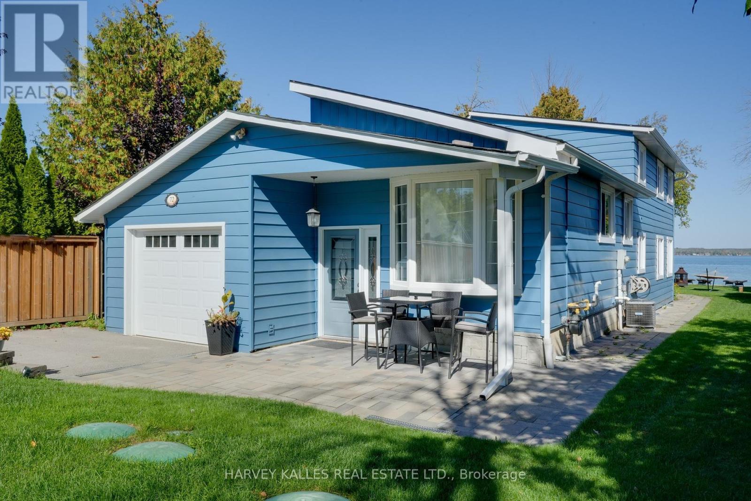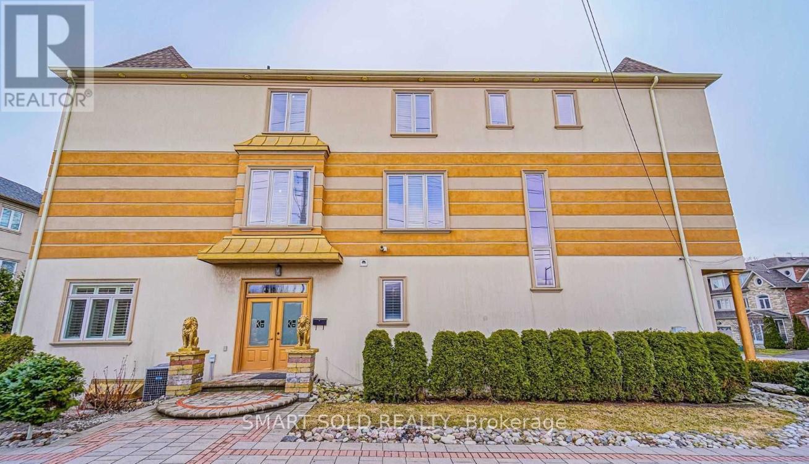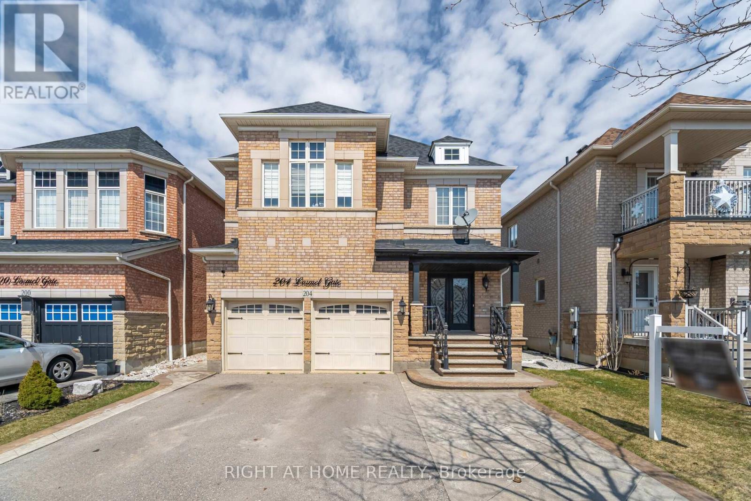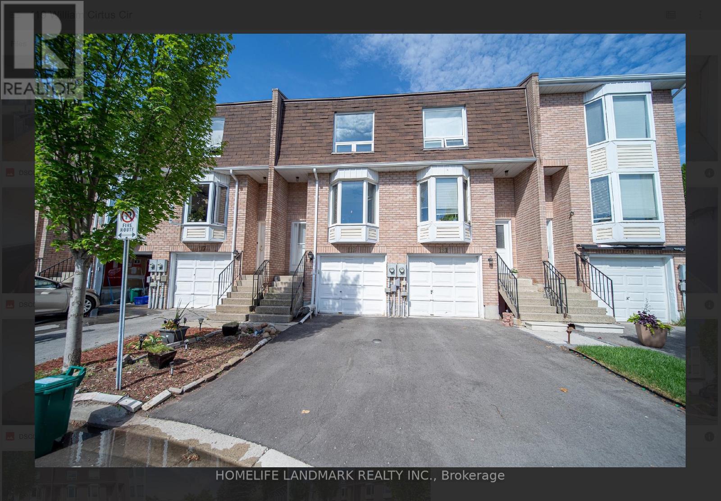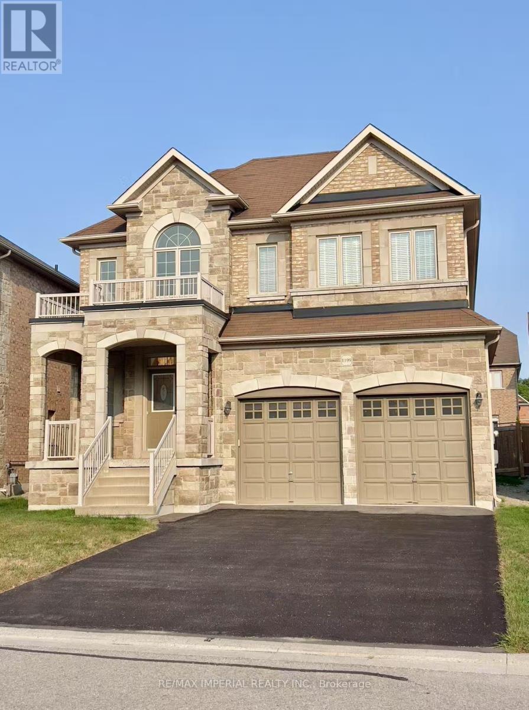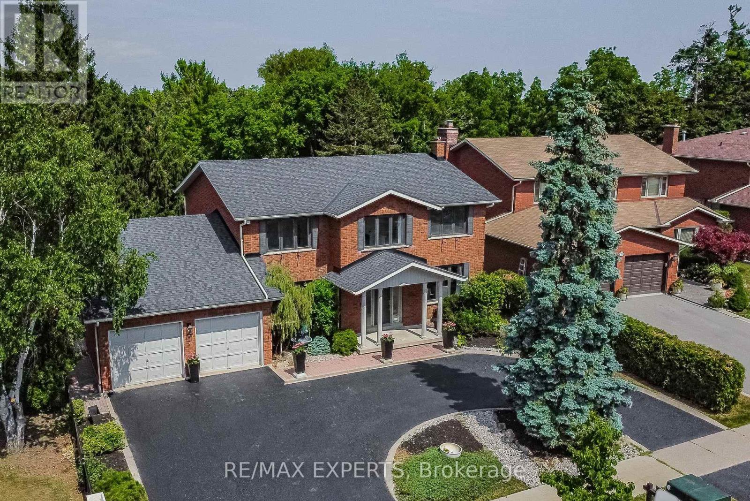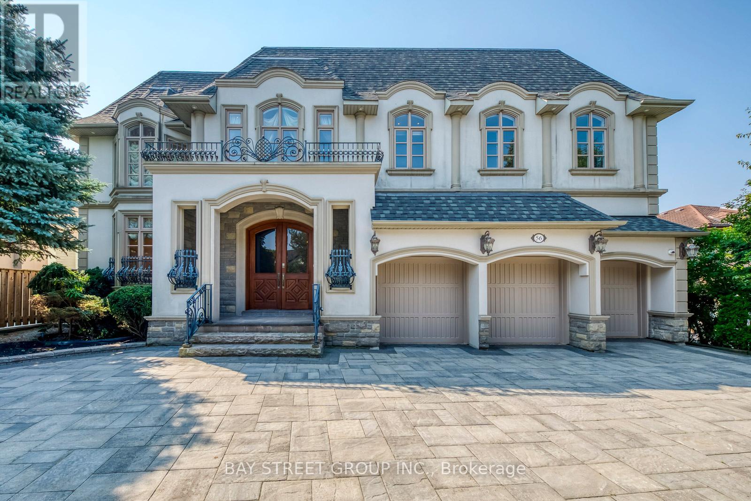1029 Barton Way
Innisfil, Ontario
Welcome to this bright and spacious 3,097 sqft 4 bedroom gem. Step inside to a bright, airy foyer with large porcelain tiles that continue through the kitchen and laundry. Separate family, living and dining rooms offer hardwood floors and easy flow for entertaining. The open to above living room showcases a floor to ceiling brick fireplace framed by a built in wall unit with pot lights. The gourmet kitchen presents a large island with wine fridge, quartz counters, a tile backsplash, stainless steel appliances and a gas stove, plus a walkout to the backyard. A beautiful main floor office with French doors can be used as a bedroom. Upstairs you will find four generous bedrooms with ensuite access, including a primary retreat with two walk in closets and a five piece ensuite. The full basement includes a separate walk up entrance for flexible future use. Brick and stone exterior. Close to schools, parks, shopping and commuter routes. (id:24801)
Royal LePage Meadowtowne Realty
10 Kingscross Drive
King, Ontario
Welcome to 10 Kingscross Drive - the crown jewel of Kingscross Estates. Nestled in one of the most coveted neighborhoods, this rare gem offers a visionary opportunity to own not just a home, but a legacy. Unparalleled Potential Awaits - Currently featuring a charming 1,460 sqft dwelling, this residence can seamlessly transform into a stylish accessory structure under existing zoning regulations paving the way for your architectural masterpiece. Envision a grand new residence: the plans are already crafted a breathtaking 5,700 sqft edifice, complete with a four-car garage and four sumptuous bedrooms, blending elegance with modern sophistication. A Dual Asset Advantage - Why choose between convenience and aspiration when you can have both Retain the current home as an accessory building asset adding additional space while awaiting the completion of your custom build an astute investment strategy that adds immediate value and flexibility. Natures Grandeur at Your Doorstep - Surrounded by majestic, mature trees, the property offers serene beauty and privacy an oasis to inspire creativity, tranquility, and timeless living. Join an Exclusive Community - Experience the prestige of Kingscross Estates a place where heritage and refinement converge. This isn't merely real estate; its an invitation to become part of an esteemed enclave. Act with Intention - This opportunity melding existing structure, approved zoning, and impeccable design is not just strategic; its essential. The tenants are open to staying or vacating, offering you control over your next step. 10 Kingscross Drive isn't just a promising real estate listing its a platform for your legacy. Seize the moment and let your vision take root here. (id:24801)
Psr
6 - 67 Poplar Crescent
Aurora, Ontario
Welcome to 67 Poplar Crescent - a fully renovated end-unit townhome ready for its next chapter! Perfectly located in the prestigious Aurora Highlands, nestled on a quiet crescent directly across from gorgeous condo-owned parklands, this 2,060 sq. ft. end-unit townhome with no wasted space has been transformed from top to bottom. Inside, 10-foot ceilings and brand new flooring set the stage. The newly renovated kitchen boasts quartz counters, a sleek backsplash, an oversized pantry, a breakfast bar, and all-new stainless steel appliances. Even the lighting and window treatments throughout the home have been carefully selected, with stylish fixtures, smooth ceilings, and custom zebra blinds elevating every room. The bathrooms have also been luxuriously renovated, offering a perfect balance of function and indulgence. The main floor features an elegant dining room overlooking the sunlit, spacious living room, while the eat-in kitchen seamlessly accommodates gatherings of all sizes. A spacious ground-level family room (or home office) opens to your own private, fenced-in backyard perfect for barbecues, kids playing, or simply unwinding. Upstairs, you'll find three generously sized bedrooms with lots of closet space. A brand-new washer/dryer and a new 100-amp breaker panel have also been installed. One garage and one driveway parking. Life at 67 Poplar Cres. doesn't stop at the front door! Residents enjoy a vibrant, well-managed community with access to an outdoor pool, landscaped courtyards, walking paths, children's play areas, a welcoming clubhouse for social events, and visitor parking. Low maintenance fees include snow removal, lawn care, and exterior maintenance, with future window replacements already scheduled. Perfectly tucked into a quiet crescent, yet just minutes to Yonge Street, GO Transit, schools, parks, Metro, LCBO, and Auroras vibrant shopping and dining. This home brings together the best of community, convenience, and comfort. (id:24801)
Royal LePage Signature Realty
71 Manor Glen Crescent
East Gwillimbury, Ontario
Welcome to Your Dream Home! Nestled on a serene cul-de-sac and backing onto a lush ravine, this luxurious detached residence offers the perfect blend of privacy, grandeur, and modern comfort. With a 3-car EV-Ready garage, 4 spacious bedrooms, and 6 elegant washrooms, this home spans over 7,000 sq ft of professionally finished living space ideal for families who love to entertain and unwind in style. Property Highlights include a Premium 1/2 acre ravine lot with breathtaking views, Grand 2-storey foyer with coffered ceilings, wainscotting and natural light 9-foot ceilings on the main floor with over 100 pot lights throughout. Gourmet kitchen featuring granite countertops, chestnut cabinetry, stainless steel appliances, and a large breakfast island. Expansive family room with gas fireplace and sun-filled windows overlooking the picturesque backyard. Main floor office perfect for remote work or study. Premium hardwood flooring and a bright, open-concept layout Bedrooms & Bathrooms. Each bedroom includes its own private ensuite. Primary suite boasts a large walk-in closet and a spa-inspired ensuite with a soaking tub. Quiet cul-de-sac location in a highly regarded safe neighborhood with young families. Massive backyard ideal for gatherings, gardening, or peaceful relaxation. Whether you're hosting elegant soirées or enjoying quiet family evenings, this home offers the space, style, and serenity to match your lifestyle. 10 min to highway 404. (id:24801)
Bay Street Group Inc.
72 Lakeside Drive
Innisfil, Ontario
Prime Location in much sought after Big Bay Point, down the street from Friday Harbour Resort. Only 1 hr from Toronto. Fantastic opportunity to own fully furnished lake front property on the south shore of Kempenfelt Bay boasting spectacular sunsets, a beach area for children & private dock. This spacious 4 bedroom home floor plan is ideal for large groups giving many areas to escape for privacy or join in the large entertaining spaces. The large great room which overlooks the Bay features sliding glass doors leading out to your outdoor living space with dining area, BBQ, firepit and lounging area to enjoy your summer to the fullest, or gather indoors around the large wood burning fireplace for those cool evenings .Both bathrooms have been tastefully and completely renovated with modern finishes. The property is being sold fully furnished with attention paid to each living space to maximize its use and providing tasteful, solid furniture that will last years. Over 100K spent on up grades such as2019-Septic Tank & Bed, all floors, both bathrooms, all sidewalks & patio, fence both sides, driveway,2020-AC, 2022-water softener, 2025-Sofit, fascia & eavestrough, water heater, well pump, furnace, full exterior paint, new sod. All windows have been replaced with no maintenance vinyl sliders. Over the past several years the property has been used as a seasonal vacation short term rental property generating an impressive return. Walk to local corner store, Davidsons Country Restaurant , join the BBP private golf course, or experience Friday Harbour with its selection of wonderful restaurants, Starbuck, LCBO, Marina, 18 hole gold course & nature trails. (id:24801)
Harvey Kalles Real Estate Ltd.
83 Elm Avenue
Richmond Hill, Ontario
Bright And Fully Furnished Main-Floor Three-Bedroom Apartment With Private Entrance, In-Unit Laundry, And Two Dedicated Parking Spots, Featuring A Practical Open Layout Ideal For A Small Family Or Professionals; Located In A Highly Sought-After Area Within Walking Distance To Top Schools Such As Bayview Secondary School And St. Mary Catholic Elementary, Close To Parks, Community Centres, And Shopping Plazas, With Easy Access To Public Transit, GO Station, And Major Highways Including 404 And 407; Tenants Pay 33% Of Utilities, Internet Is Included In The Rent, Furniture As Shown In Photos Is Included, And The Unit Is Available For Immediate Occupancy. ** This is a linked property.** (id:24801)
Smart Sold Realty
204 Lormel Gate
Vaughan, Ontario
Live the Lifestyle You Deserve in Vellore Village!! Step inside nearly 4,500 sq. ft. of pure sophistication in this 4+2 bedroom, 5-bathroom showpiece. From the chefs kitchen with quartz countertops & premium appliances to the spa-inspired primary suite with 2 walk-in closets (1 Huge custom W/I Closet) , every detail speaks luxury.Work, play & relax at home: a custom office, theatre room, gym, and private sauna await. The finished walk-out basement with 2 bedrooms, Basement includes rough-in for kitchen & laundry and offers endless possibilities perfect for entertaining or multigenerational living.Outdoors, professional landscaping sets the stage with interlock stone, gazebo & garden shed, creating your own private retreat. All just minutes from top-rated schools, scenic parks, Cortellucci Vaughan Hospital, and Vaughan's best shopping & dining, Easy Access to Hwy 400.This isn't just a home it's a lifestyle. Don't miss your chance to own it.! (id:24801)
Right At Home Realty
35 Pondmede Crescent
Whitchurch-Stouffville, Ontario
This one will Excite you!!! Huge Pie Shaped Yard. One of the largest lots in the subdivision. Enjoy endless Summer days in your own, private, dream, Resort like backyard. Professionally landscaped Front & Back with a huge 18 x 38 Ft. Inground pool. The pool area offers optimum privacy, surrounded by towering Emerald Cedars ( 44 in Total ) Huge patterned concrete pool deck. Newly stained Pergola, 14 large Armourstone landscape rocks that add timeless appeal surround the pool deck, as well as a custom wrought Iron fence W/double gates seperating the pool, ensuring maximum safety for kids. You'll also find a large hexagon gazebo. Custom Pool House With maintenance free exterior walls, with kitchenette, fridge & sink, & bathroom , outdoor bar ledge, Interior/Exterior Pot Lites, . Roof (3 yrs.) Furnace (8 yrs. ) Water softner ( 2 Yrs. ) New Insulated Gar. doors. Most trim, baseboards & doors newly painted, ceilings on main newly painted. NOTE: Separate side entrance to Bsmt. Large kitchen with views of the pool/yard, extended maple cabinets, moulding, granite counters, garburator, porcelain tiles. Open concept Fam. Rm. with custom oversized windows, wooden shutters, pot lites & gas fireplace. Formal Din.Rm., Library, & Mud Rm. New floors on 2nd. level. Large 2nd. Floor Laundry Rm. with upper & lower cabinets, large spacious bdrms. Beautifully appointed residence with a large covered front porch. Come see this stunning entertainer's delight. No expense spared in crafting this show-stopping backyard complete with custom landscaping designed for pure relaxation. Its like being on vacation, every single day. , this one-of-a-kind property delivers on every level. Walking distance to schools, park with trails is at the end of the street, walk to transit. 5 min's to Go Station. Close to schools, walking distance to new Catholic High School. Approx. 10 Km to hospital (id:24801)
Sutton Group-Heritage Realty Inc.
57 - 119 William Curtis Circle
Newmarket, Ontario
Incredible Opportunity To Own This Lovely Townhome In Newmarket,3 Bedroom, 2 Bathroom Bright & Spotless Home Has Large And Updated Eat In Kitchen. Open Concept Dining And Living Room With A Walk Out To A Beautiful Garden Patio And Lots Of Perennials That Backs Onto Fields & Trees. just minutes to highway 404, public transit, schools,shopping,and more. (id:24801)
Homelife Landmark Realty Inc.
1199 Mctavish Drive
Newmarket, Ontario
Perfect Layout 3333 Sq Ft Home In Copper Hill! Double Front Door Entry. 17' Foyer W/Oak Staircase & Pickets With 7 Tier Chandelier. 9' Ceilings, Potlights Throughout The Main Floor & Hardwood Flooring In The Living & Dinning Room. Modern Kitchen W/Center Island, Quartz Counter & B/I Stainless Appliances. 2 Primary Bedrooms Both With Walk /I Closets & 4 Piece En-Suites. Really Close To Costco, Supermarket, T&T, Restaurants, Banks, Golf, & Hwy 404. Belong To Bogart Public School That Is Top 6% & Newmarket High School That Is Top12%. (id:24801)
RE/MAX Imperial Realty Inc.
85 Villa Park Drive
Vaughan, Ontario
Renovated and fully finished luxury home on large quarter-acre lot with mature trees. This home boasts approximately 4800 square feet of finished space. The rooms are spacious and are brightened with new windows (2025) . Finished basement (2025) with second kitchen, laundry, bathroom and side entrance offers more family space or can easily accommodate separate nanny, in-law suite or multi-generational living. Brand new hardwood (2025) and other high-end finishes were styled with timeless taste. Stylish contemporary feature wall (2025) with fireplace ready for TV mount. Additional extras include electrical panel upgrade to 200 amp (2025), second storey washroom renovations (2022) and replaced roof (2018). Impressive curb appeal with circular driveway. Main floor office accommodates working from home with ease. Situated in prestigious & quiet neighbourhood, with two separate yards backing into a nature reserve for private tranquility. Prime location situated close to Hwy. 407, 400, TTC subway, downtown Vaughan, public transit, Colossus, entertainment & shops. (Note that some photos feature virtually staged furniture. Home is currently vacant) (id:24801)
RE/MAX Experts
56 Winchester Lane
Richmond Hill, Ontario
Prestigious South Richvale luxury awaits in this custom-built, two-storey detached residence at Yonge and Hwy 7. With over 8,000 sq. ft. of exquisitely crafted interior space, this executive home offers six plus one bedrooms, eight baths and a three-car garage set behind an elegant circular driveway. Step through grand limestone-floored foyer into a cathedral living room, where soaring ceilings and wrought-iron staircase frame an atmosphere of refined sophistication. Ten-foot ceilings on the main level flow seamlessly into a chefs dream kitchen appointed with granite counters, premium cabinetry and adjacent breakfast areaperfect for both intimate gatherings and formal entertaining. Rich hardwood floors lead to a fully appointed home office, formal dining room and powder room with exquisite detailing. Upstairs, nine-foot ceilings crown each bedroom wing. The sumptuous master suite is a private sanctuary, complete with a cozy sitting room, dual his-and-hers walk-in closets and a private terrace overlooking the south-facing backyard. Each additional bedroom enjoys an ensuite bath and ample closet space. Descend to the finished walk-out lower level, where a recreation room, media area and fitness zone extend your living space. Outside, discover a resort-style oasis: a large in-ground pool with poolside cabana, interlocked patio and manicured gardens, all framed by a south-facing exposure for maximum sun. Every detail of this home reflects superior craftsmanship and timeless elegance. Ideally located in one of Richmond Hills most coveted neighbourhoods, this estate offers unparalleled luxury living. (id:24801)
Bay Street Group Inc.


