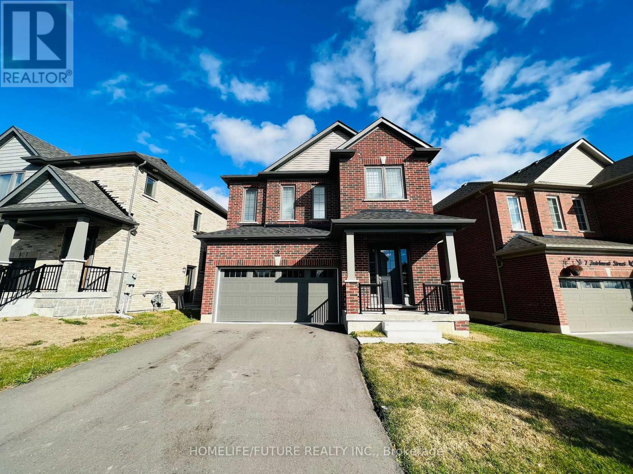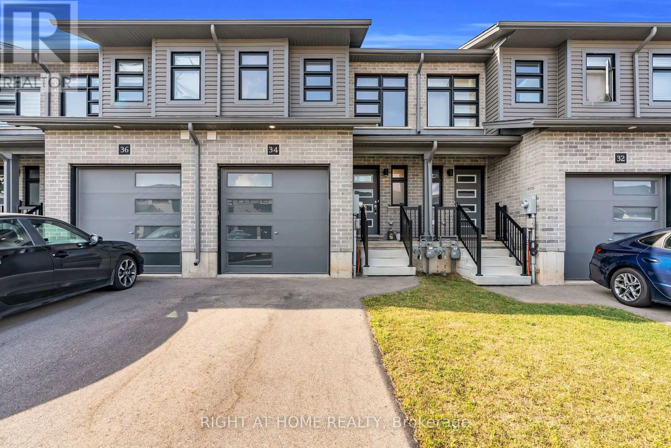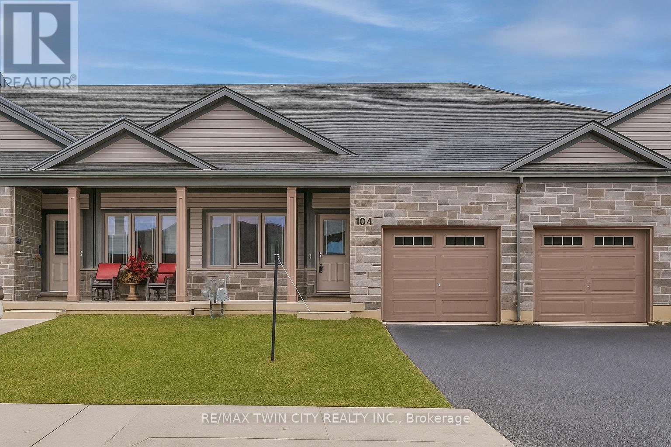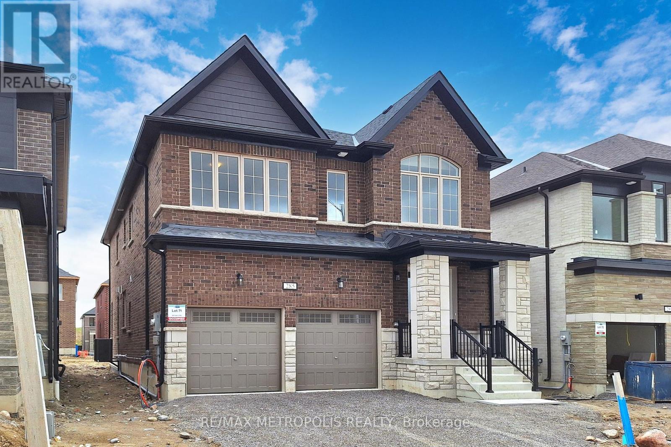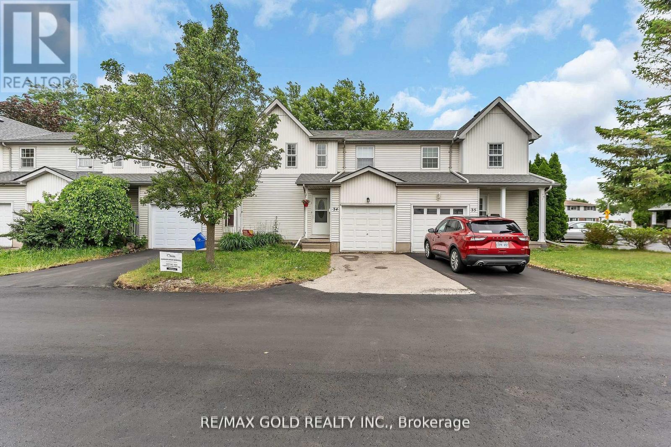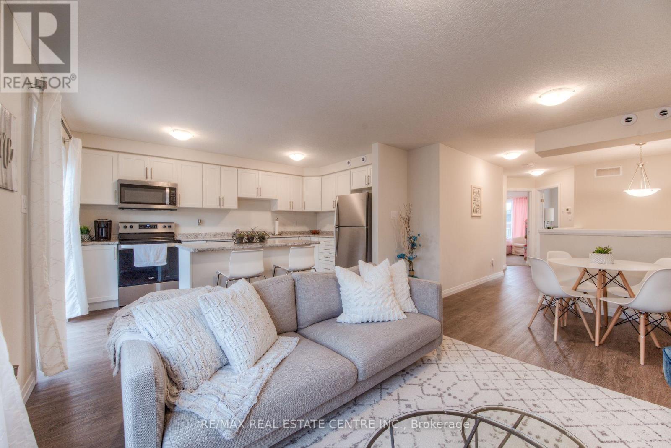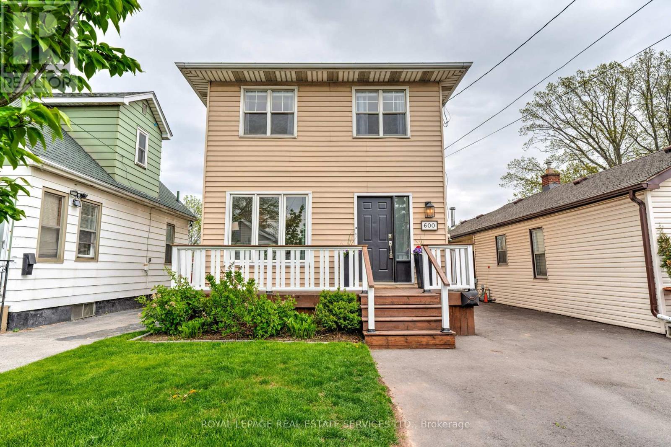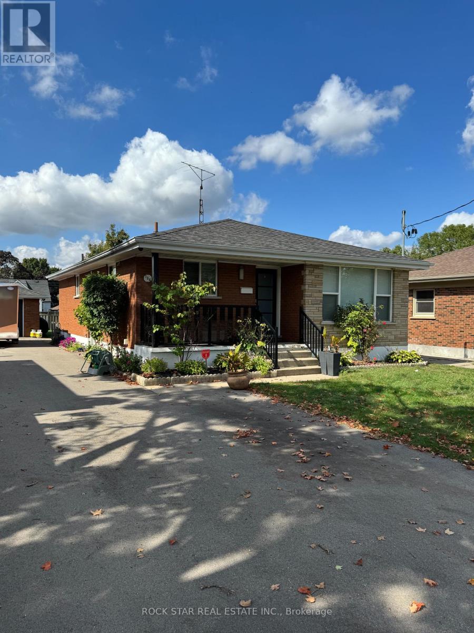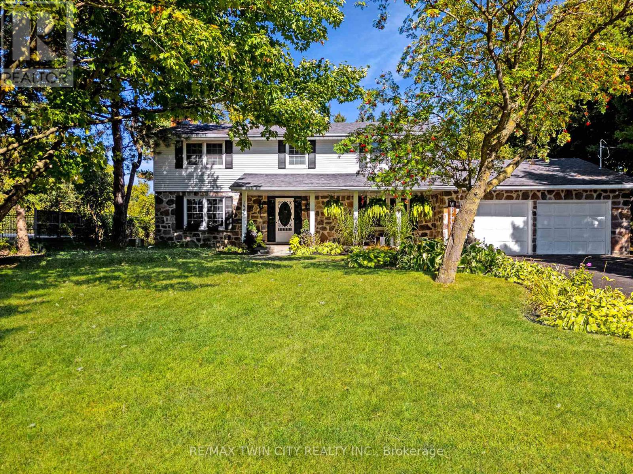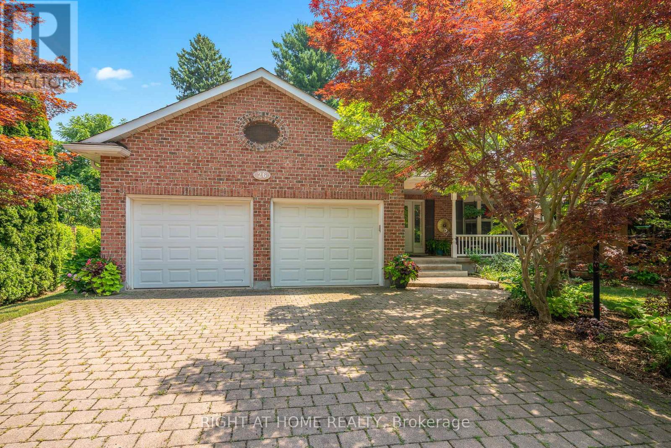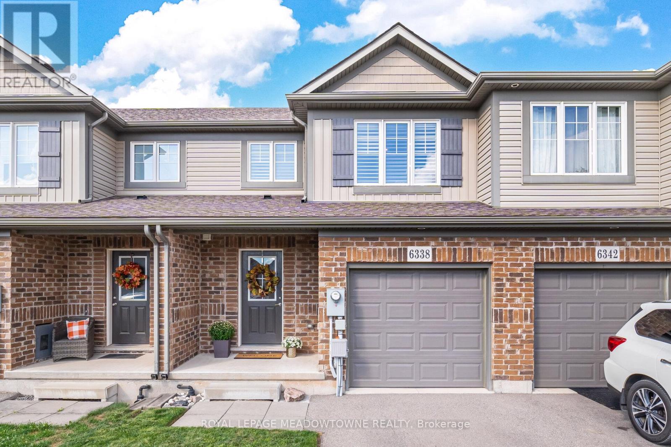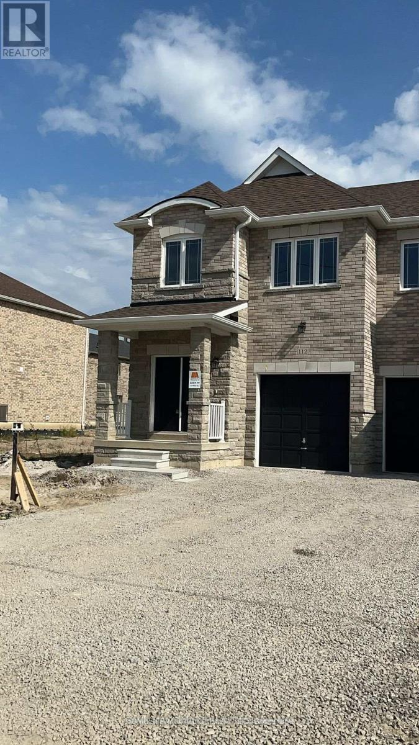9 Fairhurst Street
Port Hope, Ontario
This Stunning Residence On A Premium Lot With A 48' Frontage. In The Highly Sought-After Lakeside Village, Just Steps From The Golf Course & Lake Ontario, Engineered Hardwood Floors, Quartz Countertops In All Washrooms, And Numerous Upgrades. Enjoy Spacious Living With A Modern Gas Fireplace, And A Bright Kitchen Featuring Quartz Countertop, Premium BOSCH Appliances, And A Breakfast Bar. Upstairs Find Two Primary Suites With Bathrooms And Walk-In Closets, Along With Two Additional Bedrooms. The Convenience Of Upper-Level Laundry Adds A Touch Of Ease To Daily Life. (id:24801)
Homelife/future Realty Inc.
34 Wilkinson Avenue
Cambridge, Ontario
** FOR LEASE** Freehold townhouse located in West Galt. This modern 2-year-new home offers 1,495 square feet of thoughtfully designed, open-concept living space Featuring 3 spacious bedrooms and 2.5 bathrooms, this home sits on a rare 111 ft deep lot that provides both comfort and room to grow. The kitchen is the heart of the home ideal for meaningful moments, from morning coffees to family dinners. Large sliding doors lead to a generously sized backyard. Upstairs, the primary suite is a rare gem in a townhouse of this size, featuring a walk-in closet and a private ensuite bathroom. Two additional bedrooms offer ample closet space and are serviced by a well-appointed main bathroom, completing the upper level. Located within the highly sought-after school boundaries of Blair Road Public School , St. Andrews Public School , and Southwood Secondary School .You'll also love the close proximity to Cambridge Memorial Hospital, Downtown Cambridge, Conestoga College, Amazon Warehouse, scenic Grand River trails, and nearby parks and green spaces offering the perfect balance of convenience, nature, and community. Tenants responsible for paying all utilities & rental items (id:24801)
Right At Home Realty
104 Cheryl Avenue
North Perth, Ontario
Introducing a beautifully constructed townhouse bungalow that offers modern living at its finest. This charming residence features an open-concept layout with stunning hardwood floors that flow throughout the space, creating a warm and inviting atmosphere. Offering two spacious bedrooms designed for comfort and relaxation and two well appointed bathrooms including a primary ensuite for added convenience and privacy. The airy living and dining area seamlessly connects to a walkout, providing easy access to outdoor living space perfect for entertaining or enjoying your morning coffee which also offers a nice view of the pond. A contemporary kitchen equipped with modern appliances and ample storage, perfect for culinary enthusiasts. The basement is a clean slate offering added living space that is yours to design with a rough in for an additional bath. This property is perfect for first-time homebuyers, retirees, or anyone seeking a low-maintenance lifestyle without compromising on quality. Located in the charming town of Atwood, just a short drive to Elmira and Listowel for added amenities. Schedule a viewing today to explore this delightful bungalow and envision your new home! (id:24801)
RE/MAX Twin City Realty Inc.
285 Flavelle Way
Peterborough, Ontario
Welcome To Your Dream Home! This 2024-Built 2-Storey Gem In Smith-Ennismore-Lakefield Offers Modern Luxury With 9 Ft Ceilings, Hardwood Floors, And A Chic Kitchen Island. Cozy Up By The Fireplace Or Step Outside To The Garden, Separate Basement Entrance. With 5 Bedrooms, 4 Bathrooms, And Over 3000 Sq Ft, There's Ample Space For Comfort And Privacy. Complete With A Double-Car Garage, This Property Combines Convenience With Country Living. This property is located in the safe and tranquil west end of Peterborough, a new neighborhood just minutes from Trent University and provides excellent access to major highway arteries (Hwy 7, Hwy 115 & 407 toll) and a short distance from Peterborough Regional Health Centre, Fairbairn Meadows and Jackson Park. Your Perfect Sanctuary Awaits! (id:24801)
RE/MAX Metropolis Realty
34 - 90 Mooregate Crescent
Kitchener, Ontario
Welcome to beautifully renovated 3-bedroom, 2-bath townhome located in family-friendly neighborhood of Victoria Hills. This carpet-free home features hardwood floors throughout and is filled with natural light. The fully renovated eat-in kitchen boasts ample cabinetry, elegant quartz countertops, and high-end stainless steel appliances. The main floor includes a stylish powder room and an open living/dining area with a walkout to a fully fenced backyard with a deck and mature trees. Upstairs, you'll find three generously sized bedrooms, including a primary bedroom with a walk-in closet, as well as a modern 4-piece bathroom. The unfinished basement awaits your finishing touches. Recent updates throughout the home within the past two years add to its move-in-ready appeal. Located close to parks, trails, golf courses, the Grand River, St. Marys Hospital, schools, and more this is a fantastic opportunity for families or first-time buyers. Don't miss out-schedule your private showing today (id:24801)
RE/MAX Gold Realty Inc.
C10 - 24 Morrison Road
Kitchener, Ontario
Be A Part Of Kitchener's Family-Friendly Community Of Morrison Woods! Well-Maintained 3 Bedroom, 2 Full Bath Stacked Town With Modern, Contemporary Finishes Throughout. Unique Layout Features Main Level Bedroom With Large Closet And 3Pc Bath, Perfect As A 2nd Primary, Home Office Or Bonus Rec Room. Upper Level Offers 2 More Spacious Bedrooms With Closets And Ensuite Laundry. Open Concept Living & Dining Room Leading To Modern Kitchen With Breakfast Island, Stainless Steel Appliances And Walk-Out To Large Balcony. Plenty Of Closet Space, Walk-In Utility Room And Bonus Walk-In Closet For Additional Storage. 1 Exclusive Parking Space Included. Live In A Well-Managed Condo Community Walking Distance To Schools, Parks, Trails, Grand River, Chicopee Park & More. Conveniently Located Minutes To All Amenities, Shopping (Fairview Mall), Restaurants, Major Retailers & Hospital. (id:24801)
RE/MAX Real Estate Centre Inc.
600 Quebec Street
Hamilton, Ontario
Welcome to this delightful, move-in ready two-storey home, located in the heart of Parkview. Featuring three spacious bedrooms, two full bathrooms, and a fully finished basement, this charming residence seamlessly blends classic character with thoughtful modern updates. Step into the renovated country-style kitchen, where rustic charm meets contemporary convenience. Outfitted with stainless steel appliances, ample cabinetry, and warm finishes, it offers a welcoming and highly functional space for everyday living. The sunlit dining area, just off the kitchen, is perfect for both intimate family meals and casual entertaining. Step out into the covered back deck to enjoy a BBQ or sit around the fire pit with friends. Upstairs, you'll find three generously sized bedrooms, each offering a cozy and comfortable retreat, along with a beautifully updated 3-piece bathroom. The finished basement offers exceptional versatility perfect as a teen hangout, home office, games room, or even a private fourth bedroom with its own separate entrance, ideal for extended family or potential income opportunities. This home also features several major updates, including a new high-efficiency furnace and A/C, tankless water heater, and upgraded electrical throughout giving you peace of mind and true move-in ready convenience. (id:24801)
Royal LePage Real Estate Services Ltd.
Main Fl - 136 Grand Street
Brantford, Ontario
Welcome home to 136 Grand Street, available for LEASE. This spacious 1,200 + sq ft bungalow has 3 bedrooms and 1 bathroom. The newly updated open concept living room/kitchen has pot lights & a large window that provides great natural light. The kitchen is equipped with granite counter tops and plenty of cupboard space including an island and a built-in dishwasher. The main floor is complete with a laundry space and a 4 piece bathroom. Enjoy TWO private parking spots - one garage and one driveway! This upper unit is perfectly located close to parks, schools and all amenities. Don't wait as this one wont last long! ASKING $2,400 + Utilities. NOTE: THIS IS THE MAIN FLOOR OF A HOME, NOT THE ENTIRE HOME. (id:24801)
Rock Star Real Estate Inc.
296 Edgehill Drive
Kitchener, Ontario
Welcome to 296 Edgehill Drive! A beautifully updated family home on a rare, expansive .67-acre lot in desirable Pioneer Tower. Offering 3,100 sq. ft. above grade plus a finished basement, this property pairs a prime location steps from River Edge Golf Course and minutes to Highway 401 with extensive upgrades throughout - including a brand new septic system (August 2025). Check out our Top 6 Reasons this home could be the one for you:#6: PRESTIGIOUS PIONEER TOWER: Set across from River Edge Golf Course, the quiet, established neighbourhood is one of Kitchener's most sought after. You're minutes to the 401, Costco, nature trails, and Chicopee Ski Hill. #5: CURB APPEAL & LOT: An extended driveway sets the home back from the road, creating privacy right from the approach. With a double car garage with epoxy flooring, and a charming covered front porch, the curb appeal is undeniable. Out back, the huge fully-fenced yard is built for both relaxation and play featuring a deck, fire pit, play structure, & a bright sunroom that overlooks it all. Mature trees frame the space, offering shade, privacy, & plenty of room for kids or pets to run free. #4: SPACIOUS MAIN FLOOR: Inside, is a stylish foyer, elegant living and dining areas, and an updated custom mudroom with built-in storage and smart washer/dryer. A bright four-season sunroom with fireplace overlooks the backyard.#3: UPDATED KITCHEN: Completely refinished with modern cabinetry, quartz countertops, smart stainless-steel appliances, and subway tile backsplash the kitchen is as functional as it is stylish. The open flow into the dining area and sunroom makes it the true heart of the home. #2: BEDROOMS & BATHROOMS: Upstairs you'll find 4 spacious bedrooms (with potential to convert into 5) and a fully renovated 5-pc main bath. The spacious primary suite includes a renovated 3-piece ensuite with shower.#1: FINISHED BASEMENT: The basement offers a large rec room, with space for a workshop or home gym. (id:24801)
RE/MAX Twin City Realty Inc.
26 Park Court
Niagara-On-The-Lake, Ontario
Situated on a peaceful cul-de-sac in a prestigious neighbourhood of Old Town, Niagara-on-the-Lake is 26 Park Court. This entire home is over 3600 sqft. This stunning location is across from "The Commons" a large area steeped in history of the War of 1812, where you will find walking trails to downtown, the Niagara River, and world class wineries. This large bungalow has a total of 4 bedrooms (2 up, 2 down) and 3 bathrooms. The chefs kitchen has been completely renovated with large island, stone countertops, and top of the line appliances. A separate dining room perfect for entertaining is adjacent to the walkout to a new large outdoor terrace. The backyard is completely private with large trees and is fully fenced. Back inside is a spacious living room with gas fireplace, the perfect layout for entertaining guests. The lower level has been thoughtfully updated. There are 2 large bedrooms, bathroom, family room with built-ins, a gas fireplace, plus a gorgeous walk-in wine cellar. Come and see this stunning home and all that it has to offer! (id:24801)
Right At Home Realty
6338 Shapton Crescent
Niagara Falls, Ontario
Welcome to Forestview! This Desirable Niagara Falls Neighbourhood Is The Setting For This Modern And Functional 3 Bedroom 1.5 Bath Townhome. Rare FREEHOLD With A Walk Out Basement, And NO Maintenance Fees!!! The Open Concept Design Seamlessly Connects The Kitchen And Great Room, Creating The Perfect Space For Everyday Living. From The Kitchen Step Out To An Oversized Upper Deck Overlooking The Backyard-Ideal For Relaxing Or Entertaining. Upstairs You Will Find 3 Bedrooms, Including Primary Suite With A Large Walk In Closet Offering Plenty Of Storage And Comfort. The Additional Bedrooms Are Versatile And Are Ideal For Children, Guests Or Home Office. The Unfinished Walk Out Basement Is A Rare Find That Offers Natural Light And Incredible Potential For Future Living Space. With A Convenient Laundry Room And Rough In For Future Bathroom This Level Is Ready To Be Transformed Into Whatever Will Suit Your Needs. This Home Combines Comfort, Convenience And Opportunity In One Of Niagara's Most Sought-After Communities. Located in A Family Friendly Neighbourhood, This Move In Ready Home Provides Easy Access To Schools, Parks, Shopping, Restaurants And All Major Highways-Ideal For Both Commuters And Families. (id:24801)
Royal LePage Meadowtowne Realty
112 Baker Street N
Thorold, Ontario
*** Gorgeous Modern open concept Townhome in the highly desirable area of vibrant Thorold *** *** Thorold is amongst the safe & quiet city of Canada ***** Perfect for the contemporary family & working professionals ** ** This home offers a modern layout of open living areas and private retreats **** Hardwood Flooring, Quartz Kitchen Countertop, Huge backyard, Ensuite laundry on second floor, 1 garage & 1 driveway parking **** Providing the ultimate convenience and lifestyle. Close to schools, parks, shopping, and dining, Brock University, Hwy 406, QEW, Shopping Outlets, Beaches, Wineries & Canada's most favorite tourist location - Niagara Falls ** ***** Ideal Home & Location ***** (id:24801)
Homelife/miracle Realty Ltd


