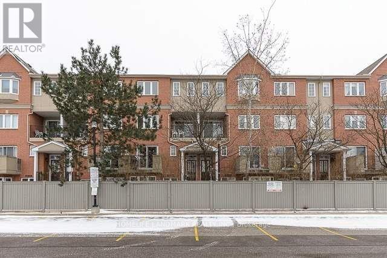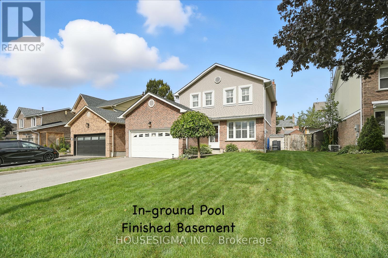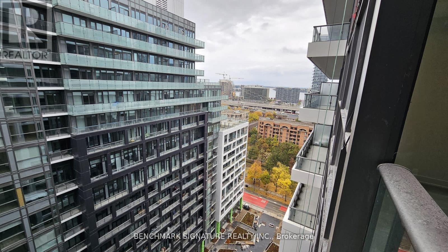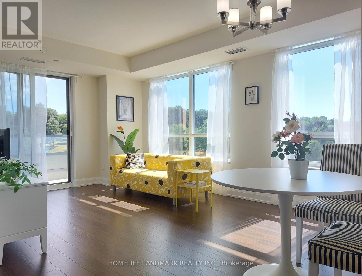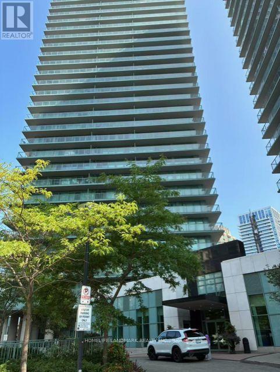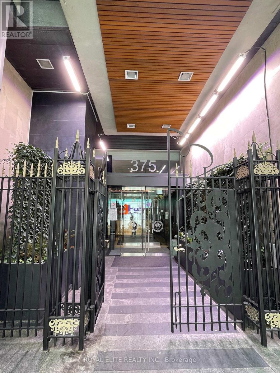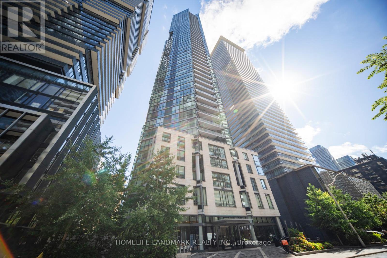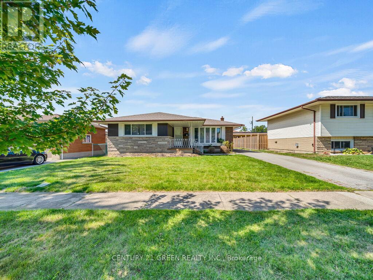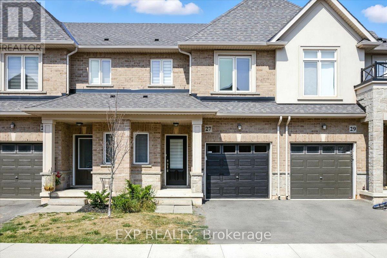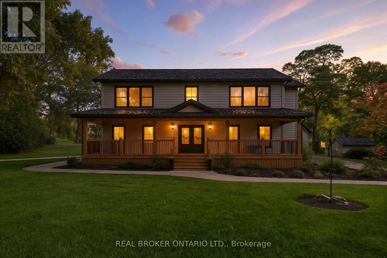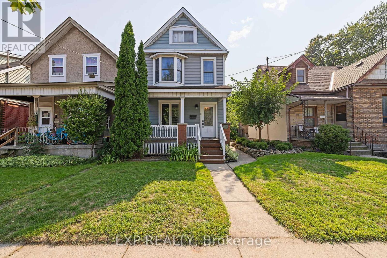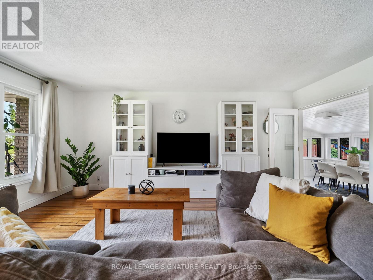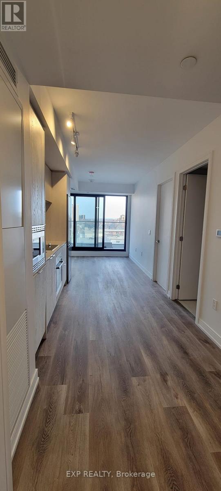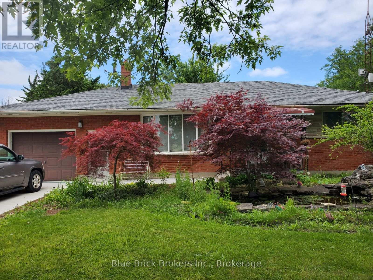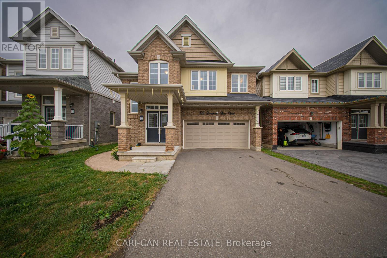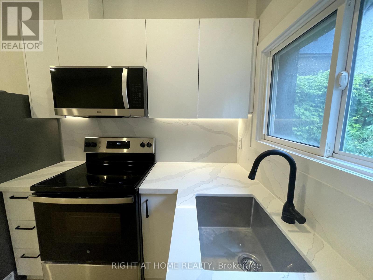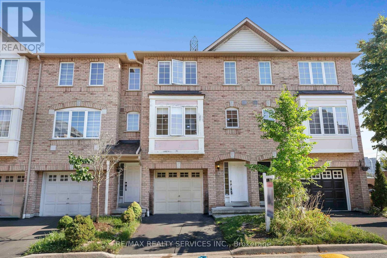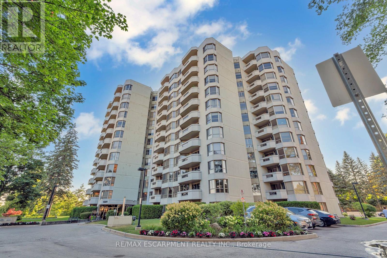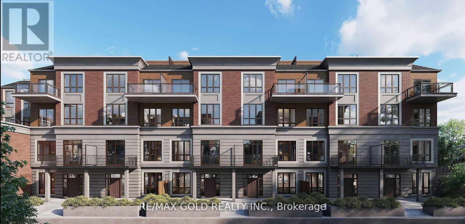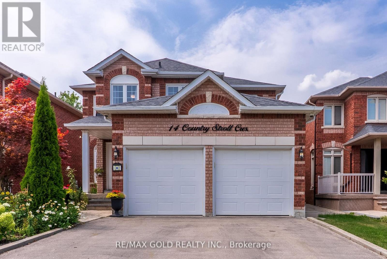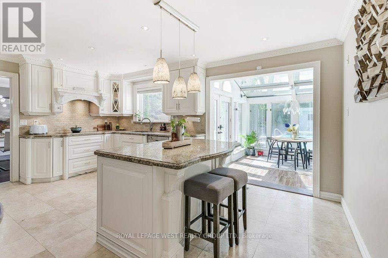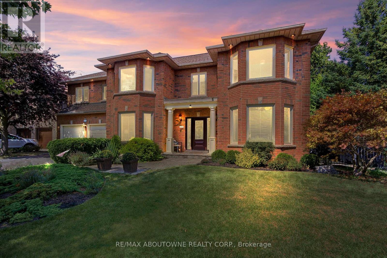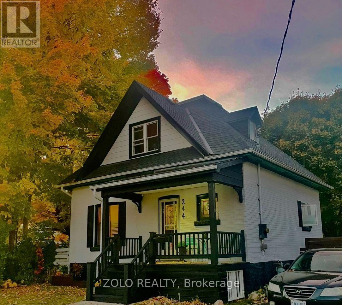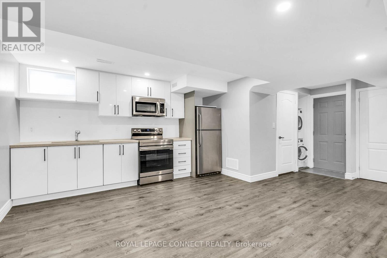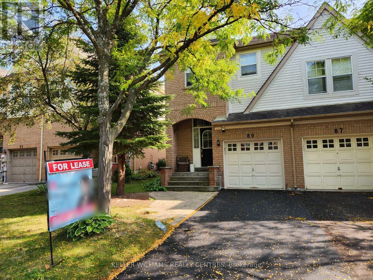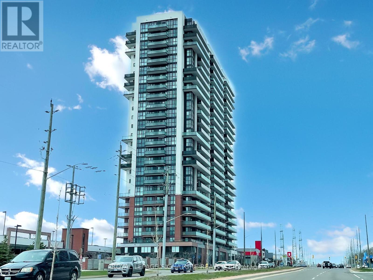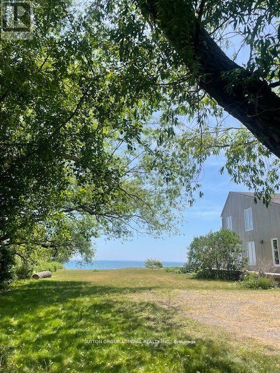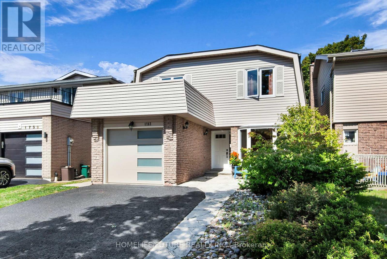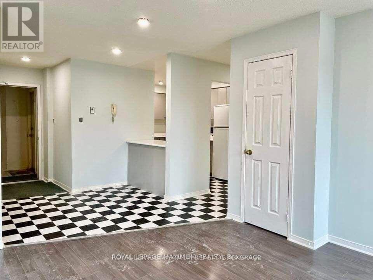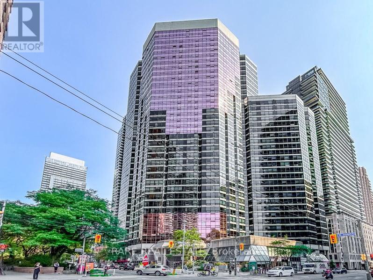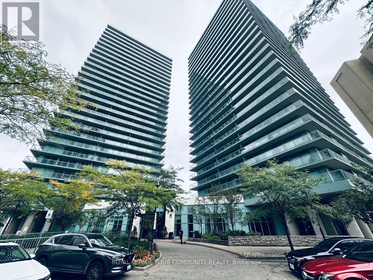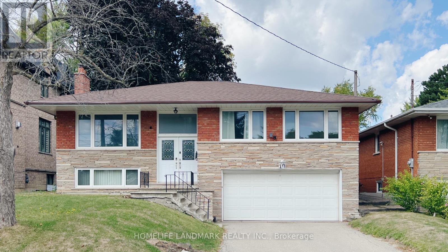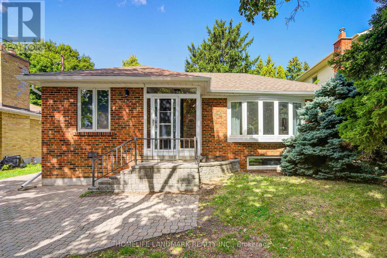227 - 1881 Mcnicoll Avenue
Toronto, Ontario
Luxury Condo Townhouse Built By Tridel In Family Friendly Demand Neighbourhood ,Well Maintained Bright And Very Functional Layout W/ 3 Br+Den, Throughout With Laminate Flrs ,Oak Stair Case Sunlight From Skylight Above,Two Parkings 24 Hours Gatehouse Security, Indoor Pool, Gym, Games Rm, Party Rm, Visitor Parking & More! Close To L'amoreaux Park, Dog Park & Kidstown Park & Sports Arena, Tennis Centre, Public Transit, Restaurants And Supermarkets Pacific Mall. (id:24801)
Homelife Landmark Realty Inc.
47 Winston Crescent
Whitby, Ontario
Welcome to this charming detached home in one of Whitby's most desired neighbourhoods, just steps to parks, restaurants, grocery stores, pharmacies, and more, while nestled on a family-friendly street. Enjoy summer days in your private backyard with an inground (heated) swimming pool featuring a brand-new liner, a convenient storage shed, and direct access to the yard through the attached double garage. Inside, the spacious layout offers a large kitchen overlooking the pool, a bright living area, and a main-floor powder room for guests. Upstairs, you'll find 3 generous bedrooms, with the primary bedroom offering private access to the full bath. The finished basement is perfect for entertaining with a cozy fireplace, a second powder room, and a dedicated laundry room. A wonderful opportunity to own in a prime Whitby location! (id:24801)
Housesigma Inc.
1642 Sw - 121 Lower Sherbourne Street
Toronto, Ontario
Time & Space Condos Front St E & Sherbourne, Toronto - Prime downtown location near the Distillery District, St. Lawrence Market, Waterfront, and TTC access. Underground parking - Open-concept layouts with modern kitchens and versatile dens. Facing green space, away from street noise. Amenities:Infinity-edge pool, Rooftop cabanas & BBQ area,Gym & yoga studio,Games room & party room,24-hour concierge & visitor parking. (id:24801)
Benchmark Signature Realty Inc.
609 - 18 Graydon Hall Drive
Toronto, Ontario
Bright and well maintained 2 bedroom 2 bathroom corner suite at Tridels Argento. Offering 795 sf with a functional split bedroom layout and 9 ft ceilings, this home enjoys southeast exposure with natural light and unobstructed views of Graydon Hall Park and the Toronto skyline, set away from busy roads for quiet living.Never rented and move-in ready, with laminate floors, granite & quartz counters, upgraded appliances, and a master ensuite bathtub, tumble dryer and dishwasher that have never been used. One parking and one locker are included, with Rogers high speed internet in the maintenance fees.Steps to TTC with direct routes to Don Mills and Broadview stations, and 2-3 minutes to DVP, 401 and 404. Close to Fairview Mall, Bayview Village, North York General Hospital and IKEA. Building amenities include 24 hr concierge, fitness and steam room, party and theatre rooms, and outdoor BBQ area. This is a rare opportunity to own a quiet, sun-filled and impeccably maintained home in the heart of North York. (id:24801)
Homelife Landmark Realty Inc.
3010 - 295 Adelaide Street W
Toronto, Ontario
Luxurious & Famous 'The Pinnacle On Adelaide'. Well-designed Functional Layout: 503SqFt+43SqFt Balcony, One Bedroom, West Facing Suite! Live In Heart Of The Entertainment District Of Downtown Toronto. 9 Feet Ceiling. Stunning Finishes With Modern Open Concept Kitchen And Caesar Stone Countertop. Laminate Floor Through-Out And Stainless Steel Appliances. Short Walking Distance To The City's Best Restaurants, Premier Shopping Destinations, Entertainment Hubs: CN Tower, Ripley's Aquarium, Rogers Centre, Air Canada Centre, Toronto's Lakeshore And Much More. Easy Access To Public Transit, Streetcar, Union Station And Path. First Home Owner. Never Rented Out. Flexible Cloing & Move In Condition. Great Amenities Include: 24 Hours Concierge, Gym, Party And Media Room, Guest Suites, Indoor Swimming Pool, Visitor Parking, Outdoor Terrace With BBQ Area. One Parking And One Storage Locker Are Included! (id:24801)
Homelife Landmark Realty Inc.
Lph9 - 5508 Yonge Street
Toronto, Ontario
Bright and spacious 2-bedroom condo in the heart of North York. Features a functional layout, large windows, open-concept modern kitchen, laminate floors throughout, and a 140 sq.ft. open balcony with northeast city views. Steps to subway station, TTC, shopping, restaurants, and parks. Building amenities include 24-hour concierge, gym, party room, media room, visitor parking, and more. (id:24801)
Homelife Landmark Realty Inc.
2708 - 375 King Street W
Toronto, Ontario
Beautiful High Floor Bright & Spacious Fully Furnished Suite With Kitchen Equipped With Everything You Need. With Amazing North View Of King St. Close To All Amenities, Shops, Restaurants, Clubs. Steps To TTC. Minutes To Underground Path And Subway Station. Students Welcome. (id:24801)
Royal Elite Realty Inc.
1123 - 25 Greenview Avenue
Toronto, Ontario
Gorgeous Luxury Condo In The Heart Of North York. 1 Bedroom + Den, Den Can Be Used As 2nd Bedrm With French Doors. East City View, Open Balcony, Functional Layout, Large Windows, Open Concept Modern Kitchen, Laminate Floors Throughout. Steps To Subway Station, TTC, Shopping, Restaurants, Parks. 24Hrs Concierge, Gym, Indoor Pool, Sauna, Library, Party Room, Guest Suites, Visitor Parking, Etc. (id:24801)
Homelife Landmark Realty Inc.
5202 - 45 Charles Street E
Toronto, Ontario
Luxury Penthouse Living with Unrivaled Southwest Views!Welcome to Suite 5202 at the iconic Chaz Yorkville where elevated design meets the ultimate downtown lifestyle. This exquisite 2-bedroom, 2-bathroom penthouse boasts soaring 10-ft floor-to-ceiling windows, flooding the space with natural light and framing stunning unobstructed southwest city and lake views. Featuring a thoughtfully designed open-concept layout, sleek modern kitchen with integrated appliances, and a spacious private balcony perfect for entertaining or relaxing above the skyline. Enjoy exclusive access to world-class amenities including a grand lobby, 24-hr concierge, fitness centre, business hub, guest suites, and the legendary Chaz Club on the 36th & 37th floors with panoramic skyline and lake vistas. Located just steps from Bloor/Yonge subway, Yorkville, U of T, top-tier shopping, fine dining & more. Includes 1 premium parking spot & 2 lockers. A rare opportunity to own one of the buildings finest suites. (id:24801)
Homelife Landmark Realty Inc.
1809 - 110 Charles Street E
Toronto, Ontario
GREAT Dynamic Downtown Buildings at X Condos. Enjoy the functional spacious layout and the modern kitchen and bath.9-foot high ceilings, floor-to-ceiling windows, and plenty of upgrades. Granite countertops, and centre island. The bright bedroom has generously-sized double closets. Amenities include 4 high-speed elevators, a rooftop garden with pool, guest suites, and visitor parking. Extras: Enjoy cultural events and nightlife at Yonge, dine at Bloor, or go boutique shopping in Yorkville. Easy access to anywhere you need to go in the Downtown area through the TTC main hub. (id:24801)
Royal LePage Ignite Realty
11 Case Ootes Drive
Toronto, Ontario
Premium Ravine Unit! Brand New CozyTownhouse Right At Eglinton and Victoria Park. Spacious,Functional Layout Features Bright 4bedrooms, 4 bathrooms. Laminate Flooring Throughout, Open Concept & Modern Kitchen w/ Stainless Steel Appliances, QuartzCountertop, Natural Oak Staircases, Private Ground Floor Garage W/Direct Access To the unit. Ground office Can Beused bedroom, Easy Access To TTC Bus Route; Minutes ToLRT, Hudson Bay Dept Store, Public Library and Eglinton Shopping Centre.10 Minutes Walk To The Future 19-Acre Redevelopment Golden Mile Shopping District. (id:24801)
Bay Street Integrity Realty Inc.
5 St. Charles Avenue W
Thorold, Ontario
Nestled on a quiet, family-friendly street, this charming and freshly updated home offers the perfect blend of modern style and comfort. The main floor boasts three spacious bedrooms and a bright open-concept living and dining area, enhanced by fresh paint and gleaming hardwoodfloors that fill the space with warmth and natural light ideal for both everyday living andentertaining.The lower level has been thoughtfully designed as a self-contained one-bedroom suite with itsown private entrance. Complete with a full kitchen, bathroom, generous living room, bedroom,and in-suite laundry, its perfect for extended family, in-laws or guests.Outside, enjoy a large fenced yard and long paved driveway providing ample parking. Thedetached 20 x 24 solid block garage is truly a handymans dream fully powered with 220V anda 40-amp panel.Located close to schools, parks, shopping, and all local amenities, this home is move-in readyand waiting for its next family to enjoy. (id:24801)
Century 21 Green Realty Inc.
27 Mockingbird Lane E
Hamilton, Ontario
You Don't Want To Miss This One! Perfect For First-Time Homebuyers, Families Looking To Upgrade, Or Investors! 5 Elite Picks! Here Are 5 Reasons To Make This Stunning 2022-Built, 3-Bedroom, 2.5-Bathroom, 1,310 Sq. Ft. Carpet-Free Townhome Located In The Highly Sought-After, Family-Friendly Foothills Of Winona Neighbourhood Your Own. 1) East-Facing And Filled With Natural Light, The Home Features A Bright, Open-Concept Main Floor With 9-Ft Ceilings Connecting The Kitchen, Dining, And Family Room Ideal For Gatherings And Entertaining. 2) Thoughtful Upgrades Include Hardwood Stairs With Iron Pickets, Rich Hardwood Floors Throughout, Quartz Countertops And Backsplash, A Huge Quartz Island, Fresh Paint, New Blinds, Upgraded Lighting, And A Brand-New Undermount Sink. 3) The Stylish Kitchen Offers Excellent Storage, Open Sightlines, And Direct Access To The Rear Patio, Creating A Seamless Indoor-Outdoor Flow. 4) Upstairs, The Primary Suite Is A Luxurious Retreat With A Walk-In Closet And Private 4-Pc Ensuite, Complemented By Two Additional Well-Sized Bedrooms With Hardwood Floors. 5) The Spacious Basement Is Ready For Your Creative Touch, And The Home Includes Inside Garage Access And An Auto Garage Door Opener. Outside, Enjoy A Private Backyard Perfect For Relaxation Or Entertaining. Located Minutes From QEW, Winona Park, 50 Point Conservation Area, Costco, Metro, Starbucks, Tim Hortons, Restaurants, And Just 5 Minutes To Grimsby GO Station, With Only A 45-Minute Drive To Both Downtown Toronto And Niagara Falls. Whether You're Commuting Or Enjoying The Local Amenities, You'll Love The Ease Of Living In This Fantastic Location. This Townhome Is An Excellent Opportunity For Families Or Professionals Looking For A Stylish, Low-Maintenance Lifestyle In A Prime Area. A Must See Property! Book Your Showing Now!! (id:24801)
Exp Realty
115 Lakeshore Road Rr 2 Road
Norfolk, Ontario
Welcome to your private country retreat just minutes from Port Burwell and the shores of Lake Erie! This beautifully crafted 4+1 bedroom, 2.5-bathroom home sits on a picturesque 4.28-acre lot and offers the perfect blend of modern living and rural charm. Step onto the covered cedar front porch and into an open-concept main floor designed for both style and function. The bright and airy living space features engineered hardwood flooring and flows seamlessly into a gourmet kitchen, complete with stunning white floor-to-ceiling Pioneer cabinetry, a contrasting black island with granite countertops, and a massive walk-in pantry. A main floor bedroom, full 4-piece bathroom, and convenient laundry room round out this level. Upstairs, you'll find a spacious primary bedroom with a large walk-in closet, two additional generous-sized bedrooms, and a luxurious 4-piece bathroom featuring a glass walk-in shower. The fully finished basement extends your living space with an additional bedroom, large rec room, and ample storage, perfect for a growing family or guests. Outside, the possibilities are endless! The 32' x 40' shop is a dream for hobbyists or business owners, featuring two 10' x 10' doors, a loft area, two separate 100-amp panels (with 200 amps at the pole), a cozy wood stove, and heated floors. Other highlights include a durable steel roof, Hardie Board exterior siding, and unbeatable privacy, all just minutes from the beach, marina, trails, and village amenities. Whether you're looking for peaceful country living, space to grow, or a functional live/work setup-this one checks all the boxes! (id:24801)
Real Broker Ontario Ltd.
20 Afton Avenue
Hamilton, Ontario
Welcome to 20 Afton Ave, Hamilton. This fully renovated 2.5-storey home is truly turn-key, showcasing modern and elegant finishes throughout. With 4 bedrooms (including a charming loft retreat) and 2 full bathrooms, its the perfect blend of comfort and functionality for families or professionals. The beautifully updated kitchen flows seamlessly into the living room and a large, bright dining room with French doors opening to a covered backyard porch an ideal setting for entertaining indoors and out. Enjoy the convenience of main floor laundry and a dedicated home office, along with a newly fenced yard and spacious shed for storage or hobbies. With parking for 3 vehicles, this home checks every box. Dont miss your chance to own this Hamilton gem move in and start living your dream today! (id:24801)
Exp Realty
12 Easy Street
Georgina, Ontario
LAKE SIMCOE LIVING **Welcome to Your Dream Home in Pefferlaw!** This stunning 3-bedroom residence is perfectly nestled near the beautiful shores of Lake Simcoe, making it an ideal retreat for nature lovers and water enthusiasts. Enjoy the convenience of being just a stone's throwaway from marinas, sandy beaches, and a golf course, ensuring endless recreational opportunities right at your doorstep. The surrounding area is rich with activities, from boating and fishing on the Pefferlaw River to thrilling snowmobiling trails in winter. After a day of adventure, unwind in your bright and airy sunroom, a perfect space for relaxation and enjoying the serene views. This home has seen numerous upgrades, making it not only aesthetically pleasing but also highly functional. **New Gas Furnace (2023)** and installed central air conditioning (2023) for year-round comfort. - Upgraded **eaves trough (2023)** and fully painted interior (2023-2025) for a fresh look. - Outdoor enhancements like a complete interlock patio area around the pool (2024) and a wet lay outdoor kitchen barbecue with natural gas hookup (2024). - Modernized features such as LED light fixtures throughout (2025), updated light switches (2025), and a resurfaced kitchen with new faucet (2024) and counter depth refrigerator (2023). - Newly renovated bathrooms, including flooring, sink, toilet, and fixtures (2025) with a professionally installed bathroom fan (2024). - Additional upgrades like a new pool skimmer. (id:24801)
Royal LePage Signature Realty
626 - 1 Jarvis Street
Hamilton, Ontario
5 Elite Picks! Here Are 5 Reasons To Rent This Like New 1 Year Old Condo At 1 Jarvis, Hamilton. 1. Location: Easy Access To Hwy 403, QEW, Lincoln M. Alexander, Red Hill Valley Parkways, West Harbor And Hamilton GO. The HSR Bus Stop Is Only A Two-Minute Walk Away. 2. Escarpment View Condo With Open Concept Layout And Gleaming Laminate Floors Boasts 1 Spacious Master Bedroom Plus 1 Den And 1 Sleek 3-Piece Bathroom. 3.The Well-Appointed Kitchen Features Stainless Steel Appliances, Ample Counter, Cabinet Space And A Welcoming Living Space, Perfect For Both Relaxation And Entertainment. 4. Step Through The Sliding Patio Door To A Large Private Balcony And Take In Remarkable Views Of Your Neighborhood. 5. Amenities Include Yoga, Fitness Center, Lounge, And A Retail Space At Its Base. 5-10 Minutes To McMaster University, Mohawk College, St Josephs Hospital, Public Transit, Shopping, Restaurants, Schools And More. A Warm And Inviting Home For A Clean, Caring, Reliable Tenant! (id:24801)
Exp Realty
10440 Sinclair Drive N
Middlesex Centre, Ontario
Wonderful country side living. Bangalow house with 2 bedrooms on the main floor and 2 bedrooms in the basement. Ample parking, main floor laundry, one floor living and many more. Come& see this beautiful property to enjoy a cozy living experience (id:24801)
Blue Brick Brokers Inc.
122 Longboat Run West
Brantford, Ontario
Investors Paradise Stunning Detached Home with Legal Basement Suite! Welcome to this 4+2 bedroom home, complete with a never-lived legal 2-bedroom basement apartment for Maximum Income Potential. Rent out the spacious upper level AND the legal basement apartment for instant cash flow, or live upstairs while your basement tenants help pay the mortgage. Upper Features Bedrooms & 4 Bathrooms Bright, spacious, and thoughtfully designed. Brand New Harwood Floor: Main Floor Study, Perfect for remote work or a quiet reading nook. Cozy Family Room: Ideal for relaxing evenings or entertaining guests. Upper-Level Laundry Modern convenience right where you need it.3 Upper Bathrooms Designed for comfort and functionality. Legal 2-Bedroom Basement Apartment Fully finished, with laundry, ensuite and a separate entrance, egress window. Use for rental income or extended family. Extra Touches You'll Love: Stamped Concrete around the home style meets durability. Coat Room & Mudroom Extra storage and organization. Backyard Storage Shed Perfect for seasonal items. Prime Location: Close to top-rated schools, shopping, parks, and public transit. Family-friendly neighbourhood with everything at your doorstep. Don't Miss This Opportunity! Whether you're looking for your dream family home or the ultimate investment property, this one checks every box. Schedule your private showing today! (id:24801)
Cari-Can Real Estate
L - 500 Salem Avenue N
Toronto, Ontario
Fully renovated and exceptionally spacious, this 700 sq ft garden-level 1 Bedroom apartment offers hardwood floors, modern stainless steel kitchen appliances, and an open-concept layout in a quiet, peaceful neighbourhood. Just a short walk from the vibrant restaurants and cafes of Geary Street, its the perfect blend of comfort and convenience. (id:24801)
Right At Home Realty
130 - 80 Acorn Place
Mississauga, Ontario
Discover this beautifully updated condo townhouse in one of Mississauga's most desirable and family-oriented neighborhoods. Boasting 3 spacious bedrooms and 3 bathrooms, this home offers the added benefit of accessibility as it is very centrally located. The bright, open-concept layout is perfect for everyday living and entertaining, while the finished walk-out basement provides flexible space for a home office, recreation room, or an additional bedroom. Great Layout With Eat In Area And Lots Of Natural Light, Fridge, Stove, B/I Dishwasher, Range Hood, Washer, Dryer, All Windows Coverings/Blinds and Garage Remote. Enjoy city living with in a prime location just minutes from top-rated schools, Square One Mall, parks, Frank McKechnie Community Centre, and Mi-Way transit. Commuters will appreciate quick access to Hurontario Street, the new LRT line, and Pearson Airport. With a children's play area steps away and Huron Park within walking distance, this home combines comfort, convenience, and a strong sense of community. (id:24801)
RE/MAX Realty Services Inc.
302 - 1201 North Shore Boulevard E
Burlington, Ontario
Nestled in one of Burlington's most desirable locations, this spacious 2-bedroom plus den, 2-bathroom condo at the renowned Lake Winds Condominium offers a serene retreat with treetop views. Set within a well-maintained complex featuring a sparkling outdoor pool and tennis courts, residents enjoy a lifestyle that blends relaxation and recreation. The unit has been lovingly cared for over the years, offering a warm and inviting atmosphere that's move-in ready or primed for your personal touch. With all utilities included in the condo fees, budgeting is simple and stress-free. Ideally situated just moments from Spencer Smith Park, the waterfront, vibrant shops and restaurants of downtown, and major highways, this home offers the perfect balance of tranquility and convenience in a sought-after building. Building amenities include: outdoor pool, tennis court, party room, newly upgraded fitness room, sauna and 3 outdoor BBQ areas. Recent updates: in-suite HVAC unit (2023), ensuite vanity and toilet (2025), most lighting fixtures (2025). (id:24801)
RE/MAX Escarpment Realty Inc.
13 - 4015 Hickory Drive
Mississauga, Ontario
Available From 1st of October!! Very Convenient Location & Great Opportunity Assignment Deal!! Luxury Ground Floor Townhouse. Very Spacious & Bright 953 Sq.Ft Layout Featuring 2 Bedroom + Den, 2 Full Washrooms, Patio ,1 Underground Parking Spot & 1 Locker. Located Close to Public Transit, Highly Ranked Schools, Community Centre, Library, Parks, Restaurants And Shopping Malls (id:24801)
RE/MAX Gold Realty Inc.
114 - 445 Ontario Street S
Milton, Ontario
Gorgeous Townhome in Milton's Premier community. Discover the perfect blend of elegance and convenience with this stunning townhome, nestles in one of Milton's most sought-after family neighborhoods. Featuring a safe and vibrant community with ample parks and green spaces, this home offers both comfort and quality of life. Key Features: Upgraded Open Concept Layout: Enjoy a modern,open design that enhance space and flow, ideal for both everyday living and entertaining. 2 Spacious bedrooms and 2 Bathrooms: Well-appointed rooms with ample storage and modern finishes. Fully Finished Basement: Bright and Airy with Large windows that invite plenty of natural light, providing extra living space for various needs. Parking Convenience: Includes 1 garage parking space, 1 driveway parking space, and plenty of visitor parking available. Community Perks: Located in a primearea with easy access to parks and green spaces. perfect for family activities and outdoor enjoyment. (id:24801)
Century 21 Heritage Group Ltd.
14 Country Stroll Crescent
Caledon, Ontario
IF YOU HAVE BEEN WAITING FOR YOUR FOREVER HOME THEN THIS ONE IS FOR YOU! WELCOME TO 14 COUNTRY STROLL CRESCENT WHERE BEAUTY MEETS SERENITY IN THE HEART OF BOLTON WEST. THIS METICULOUSLY KEPT 4+1 BEDROOM, 4 BATH HOME WITH A DOUBLE CAR GARAGE HAS BEEN TASTEFULLY UPGRADED FROM TOP TO BOTTOM. STEP INSIDE TO FIND ELEGANT HARDWOOD FLOORS AND POT LIGHTS THROUGH OUT THE MAIN FLOOR, ENHANCING THE WARM AND INVITING AMBIANCE. THE SPACIOUS FAMILY ROOM, COMPLETE WITH AN ELECTRIC FIREPLACE, FLOWS INTO THE BRIGHT AND CHEERY KITCHEN FEATURING QUARTZ COUNTERS WITH A MODERN BACKSPLASH! WALKOUT TO THE REAL SHOW STOPPER OF THIS PROPERTY- A BACKYARD OASIS WITH AN OUTDOOR WATER FOUNTAIN & A BUILT IN BBQ & SOUND SYSTEM BEAUTIFIED FURTHER BY ITS SHADED PERGOLA! CONVENIENCE IS AT YOUR DOORSTEP WITH A MUDROOM OFFERING DIRECT ACCESS FROM THE GARAGE. UPSTAIRS YOU WILL FIND 4 GENEROUSLY SIZED BEDROOMS AND A FIFTH ROOM THAT CAN USED AS AN OFFICE ON THE MAIN FLOOR! THE FULLY FINISHED BASEMENT WITH POT LIGHTS AND A FULL KITCHEN ADDS VERSATILITY TO THE HOME, OFFERING A PRIVATE SPACE PERFECT FOR AN IN-LAW SUITE OR EXTRA SPACE FOR THE FAMILY TO ENJOY. MUST SEE TO BELIEVE!!! PLEASE VIEW 3D VIRTUAL TOUR (id:24801)
RE/MAX Gold Realty Inc.
2 Magical Road
Brampton, Ontario
Many up grades, nested in a quiet family friendly neighbourhood. Legal Basement. Three bedrooms, 2 full bathrooms. Beautiful laundry room. Exquisite beautiful bathrooms with glass doors. Large basement Windows. One parking space on driveway. Newly built basement never used. (id:24801)
RE/MAX Realty Services Inc.
986 Farmstead Drive
Milton, Ontario
Modern Luxury with Smart Living! Welcome to 986 Farmstead Dr., a beautifully renovated home where contemporary elegance meets smart technology in the heart of Milton. Thoughtfully upgraded inside and out, this residence offers the perfect blend of style, comfort, and convenience. Step inside to discover soaring 9-foot ceilings, expansive windows, and a seamless open-concept design that fills the home with natural light. The gourmet kitchen is a chefs dream, featuring high-end stainless steel appliances (2019), a gas stove with direct gas line, brand new Super Quiet Rangehood Fan, reverse osmosis water filtration, and sleek cabinetry perfect for both family meals and entertaining. Elegant zebra blinds, modern flooring, and stylish finishes enhance every room, while spacious bedrooms and updated bathrooms provide comfort with a touch of luxury.This home is fully equipped with smart automation, including thermostat, lighting, locks, security cameras, and a smart garage opener, giving you seamless control at home or away. Major upgrades include a new smart furnace, AC, and integrated UV air purifier (2023), along with a whole-home water softener, ensuring both efficiency and peace of mind.The exterior is equally impressive. A striking modern entry door, frosted-glass garage, and professional landscaping with high-quality interlock, refined steps, and custom stonework create stunning curb appeal. The backyard is a true oasis, complete with solar lighting, a raised stone garden wall, and elegant plantings perfect for entertaining or relaxing under the stars. Located close to top-rated schools, parks, Milton Hospital, restaurants, Milton Sports Centre, and major highways, this home offers luxury living with everyday convenience. Move-in ready and meticulously upgraded, 986 Farmstead Dr. stands out as one of Miltons finest offerings. Offers Anytime. (id:24801)
Exp Realty
41 Vancho Crescent
Toronto, Ontario
An Entertainer's Delight On a Family Friendly Cul-De-Sac Shaped Street. Lot Size-10,506 SqFt. Main Flr + 2nd floor= 3270 SqFt. Basement= 1465 SqFt for a grand total of 4735 usable Space. Enter the Grand Foyer w/Ceiling Height to the 2nd Floor. Every Room Is Generous in Size and Thoughtfully Laid Out. The Solarium w/4 Heating/A/C Vents Is a Favourite Gathering Spot, it's Bright and Cheerful. White Kitchen W/ Appliances replaced in 2023. Granite Counter Island. Wooden Built-ins & Fireplace Insert In the Family Room Exude Craftsmanship. The Formal Living Room Opens Up to the Dining Room For a Fluid Floorplan & a Second Walkout to the Backyard. Main Level Laundry/Washroom & Garage Access Off Front Door. The Primary Bedroom Entry is Tucked Away from the Other 3 Bedrooms. The Stylish Accent Wall Modernizes the Room. Spa Like Ensuite Bathroom has Double Sinks, a Tub & a Shower. It Adjoins the Walk-in-Closet. The High Basement Is A Teenage Retreat w/Wood Burning Fireplace, Bar Area, Media Room, Exercise Area, Pool Table, Sitting Area, Office Area & Storage Space. A 5th Bedroom Can Easily be Cornered Off. The 4th Washroom Has Been Recently Renovated w/ Double Shower. The Backyard Widens to 80 Ft at Mid Way that Includes an Unexpected Grassy Side Yard on the West Side of the Home Big Enough for a Trampoline. The POOL and Cabana at the Rear Provide Abundant Storage. No Home Looks Onto the Pool, Giving You the Privacy You Desire. The Landscaped Gardens, Flower Beds, Provide that Special Factor. EXTRAS: New Roof Shingles 2023. Hot Water Tank-Owned 2023. Pool Upgrades see below. Landscaping, Sprinkler, Garage Door Opener, Painting. LOCATION: Walking distance to Highly Rated Richview Collegiate, TTC bus to Bloor St. HWY, Airport, St Georges Golf Course. One of Toronto's most Luxurious Neighbourhoods. (id:24801)
Royal LePage West Realty Group Ltd.
1471 The Links Drive
Oakville, Ontario
Welcome to one of the largest homes in the highly sought-after and exclusive community of Fairway Hill, Glen Abbey. This gated community style offers a luxurious and private living experience. Boasting 4,407 sq. ft. above ground and 2,138 sq. ft. of finished basement, this stunning residence features 6 bedrooms, 5 bathrooms, and a professionally landscaped backyard oasis that blends comfort with elegance.Step inside to an impressive grand reception foyer, where a striking curved staircase sets the tone for the homes luxurious design. The main floor includes a front-yard-facing office and a living room, both with large picturesque bay windows. The family room, complete with a lovely marble hearth gas fireplace, double sliding doors to the deck. The sunlit kitchen, Oak cabinetry, island, build-in double oven, quartz top, with a cozy breakfast nook, also offers a walkout to the private backyard. A nanny suite include a full bath and a main-floor laundry room adds convenience.Upstairs, the oversized primary suite includes spacious his& her closets, 5-piece ensuite with marble floors, double vanity, soaking tub, stand-up shower, and a walkout balcony. Four additional generously sized bedroom with its own closet and large picture windows share two full bathrooms.The finished lower level expands the living space with a large recreation room, a game room, a red-brick Heatilator fireplace, a wet bar, and a cedar closet. Outdoors, the private, landscaped backyard features a newly finished wooden deck, a heated pool with a new liner, heater, and pump, plus a hot tub perfect for summer relaxation and entertaining.Close to scenic trails, shopping, QEW/403, and award-winning golf courses, this home offers the perfect combination of luxury, comfort, and location.A true place to call home! (id:24801)
RE/MAX Aboutowne Realty Corp.
28 Bingham Road
Brampton, Ontario
One of the best property for First Time Home Buyer or Investor In Brampton - Duplex Set Up W. Fully-Legal Large Basement Apartment That Can Function As A Three units. Total 5 Bedrooms, 3 Baths, 3 Kitchens. Very Good size Backyard. Upstairs Rented For $2800. Downstairs Units Rented For $1300+1400. Excellent Tenants Willing To Stay if new owner want to keep. (id:24801)
Save Max Achievers Realty
Homelife/miracle Realty Ltd
244 Hugel Avenue
Midland, Ontario
minutes from beautiful Georgian Bay is where you will find this charming, lovingly maintained and furnished character home situated on a rare 90 ft wide lot, bright and cheery home features open floor plan with hardwood floors throughout main level, updated kitchen with walkout to yard, primary bedroom features oversized walk in closet, all this and only a short walk to sandy beaches, fishing, boating with dock slips, dog park, trans Canada trail, restaurants and brewery, **EXTRAS** new roof on both house and garage/2024, interior and exterior painted/2024, front porch/2024, foundation mortar/seal/2024 (id:24801)
Zolo Realty
87 Bearberry Road E
Barrie, Ontario
This exquisite detached residence boasts a spacious layout, offering a luxurious and comfortable lifestyle for you and your family. With 4 bedrooms, 4 bathrooms, and a convenient laundry room on the second floor, this property is designed to meet all your needs. As you step into this charming home, you'll be greeted by an inviting and open-concept living space. The main floor features a generously sized living room, a dining area that's perfect for family gatherings, and a modern, well-appointed kitchen with Stainless Steel appliances and ample cabinet space. The second floor is where the magic happens! With 4 spacious bedrooms and 3 full bathrooms, your family will have plenty of room to spread out. No more carrying laundry up and down the stairs - the convenience of a dedicated laundry room on the second floor will make your daily chores a breeze. This home offers the ideal combination of convenience, luxury, and comfort. (id:24801)
RE/MAX Millennium Real Estate
2 - 167 Collier Street
Barrie, Ontario
Freshly Painted Bright One Bedroom Unit With Parking In The Heart Of Barrie. S/S Appliances, Own Washer/Dryer, Glass Door Shower, 9' Ceilings, W/I Closet, Hardwood Fl, Pot Lights, Quartz Countertop, Individual Heat Pump/A/C W/Remote Control. Lots Of Natural Light. Wi-Fi Internet, One Parking, Water Are Included. Short Walk To Barrie's Waterfront And Just Mins To Downtown Core To Enjoy Shops, Restaurants, Bike Trails & Festivals! A Short Drive To Georgian Mall, Hwy 400. (id:24801)
Sutton Group-Admiral Realty Inc.
Basement - 3b George Street
Innisfil, Ontario
Looking for a clean and newer rental? This lovely one bedroom unit has it's own separate entrance, own laundry and bathroom. The home is just five years new. Located close to everything, just five minutes to the Tanger Outlet Shops and the 400 Highway and a short 6 minute walk to the Cookstown Community Centre. If you are looking for a quiet, tranquil neighbourhood look no further. Self contained unit with one parking space. Looking for a single person or couple that will look after the unit as if it were their own home. Absolutely no smoking. Looking for AAA+ Tenant(s). Tenant to pay 30% of utilities (id:24801)
Royal LePage Connect Realty
55 Brock Street E
Uxbridge, Ontario
Welcome to 55 Brock St E, a lovingly maintained 3 bedroom century home in the heart of Uxbridge situated on a large 66' by 164' lot. Let the charm of yesteryear embrace you from the moment you step onto this special property. Spacious layout (approx 2000sqft) features a welcoming foyer, formal living room, family room & dining room. Family sized eat-in kitchen, primary with a 4pc ensuite (separate shower & tub), walk-in closet & steps to laundry, good sized bedrooms, updated 3pc bath, loft area (great for home office), loaded with hardwood, tall baseboards & high ceilings (approx 9'9" on the main). Create memories in the huge pool sized backyard with large deck & gas bbq hook up. Close walk to schools, parks and downtown amenities. This one is a must see! (id:24801)
Century 21 Leading Edge Realty Inc.
34 George Bogg Road
Vaughan, Ontario
OPEN HOUSE SUNDAY SEPTEMBER 21 FROM 2PM - 4PM. Welcome to 34 George Bogg Road in Prime East Woodbridge Location. This beautifully updated townhome offers the perfect combination of style, comfort, and convenience. Situated just minutes from Highways 427 & 400, schools, public transit, and the Vaughan Metropolitan Centre (VMC) Subway, this home is ideal for commuters and families alike. Property Highlights: 3 Bedrooms | 3 Bathrooms, Bright and spacious layout with 9-foot ceilings Hardwood floors throughout, Elegant skylight adds natural light, Open-concept main floor with combined living and dining area, Entertainers kitchen with stone countertops and all new appliances, Walkout Juliet balcony from kitchen breakfast area, Primary bedroom with 4-piece ensuite, Lower-level family room with walkout to the backyard, Unfinished basement offers potential for an office, den, or media room, Cold cellar for extra storage, Parking for 2 cars. Just move in and enjoy everything this home and location have to offer! Please Note: Virtually Staged Photos (id:24801)
RE/MAX Premier Inc.
89 Mugford Road
Aurora, Ontario
End-Unit Townhouse! Welcome to this beautifully maintained 3-bedroom freehold townhome located in the highly sought-after Bayview/Wellington neighbourhood of Aurora! It is nested just minutes from Hwy 404, top-rated schools, parks, shopping, rec centres, and scenic walking trails. This home offers incredible curb appeal and a functional layout which is perfect for young families. The main floor features a stylish updated kitchen with stainless steel appliances. A spacious living and dining area. A generously sized primary bedroom upstairs with a walk-in closet and a modernized 4-piece ensuite with a soaker tub. Two additional well-proportioned bedrooms share another updated full bath. The finished basement adds extra living space with a cozy rec room. Don't miss this End-Unit Freehold Townhouse! (id:24801)
Keller Williams Realty Centres
1103 - 2550 Simcoe Street N
Oshawa, Ontario
Welcome to unit 1103 at the prestigious UC Tower| Tribute Built Studio Apartment - great for students, new-comers, first-time buyers, and Investors| This unit features laminate flooring, Stainless steel appliances, Stacked washer and dryer, and a good-sized 3 piece bathroom| Clear west exposure with lots of natural light| Unit features a Juliette balcony to allow for a nice breeze throughout the unit| Close to all amenities: RioCan shopping center, public transit, Costco, 407, Ontario Tech University, Durham College, and much more!| This building offers an unmatched recreational facility - State of the art Gym, Exercise Room, Pet Wash, Dog Walk, Bike Storage, Movie Theatre, Business Rooms, Guest Suites, Party Room, BBQ area and more!| Seller has had professional renderings made to furnish the unit by a designer - attached as schedule| (id:24801)
Royal LePage Signature Realty
151 Cedar Crest Beach Road
Clarington, Ontario
Rare Waterfront Treasure In One Of Bowmanville's Most Prestigious Communities!Enjoy 60 Feet Of Private Lake Ontario Shoreline Perfect For Swimming, Kayaking,Paddle Boarding, Or Fishing From Your Own Backyard. Tucked Away On A Lush,Oversized 290-Foot Deep Lot, This Tranquil Lakeside Retreat Offers AnUnparalleled Connection To Nature. Charming Waterfront Home With Priceless Views Right From Your Living Room. Walkout To Concrete Patio & Private Beach Or Enjoy Bonfires While Listening To The Lapping Sounds Of The Waves.The Expansive Great Room Stuns With Soaring Vaulted Ceilings And A Dramatic Floor-To-Ceiling Stone Fireplace An Inviting Space For Elegant Gatherings. The Second-Floor Primary Suite Is A Serene Sanctuary, Featuring A Walk-In Closet, A Spa-Inspired Ensuite With A Double Walk-In Shower, And Two Private Balconies With Breathtaking Lake Views. Two Generously Sized Main-Floor Bedrooms With Large Closets Provide Comfort And Flexibility For Family Or Guests. Step Outside To A Spacious Lakeside Deck, Cozy Up By The Fire Pit At The Water's Edge, And Take In Panoramic Sunrises In This One-Of-A-Kind Lakefront Haven. Minutes To Hwy 401, Historic Downtown Bowmanville, Dining, Shopping, Schools, And The Hospital. Financing Is Available. (id:24801)
Sutton Group-Admiral Realty Inc.
1757 Shadybrook Drive
Pickering, Ontario
Welcome To An Exceptional Home Nestled In The Prestigious Amberlea Area Of Pickering, Where Comfort Meets Connectivity And Thoughtful Design. This 2,186sqft Residence Immediately Draws You In With Luminous, Light-Filled Living Spaces And Thoughtful Touches That Make Every Corner Feel Like Home. As You Enter, The Expansive Living Room Beckons With A Cozy Fireplace, A Focal Point Perfect For Hosting Friends Or Enjoying Serene Evenings. The Kitchen Is Both Stylish And Practical, Featuring An Ample Pantry That Blends Form With Storage. Upstairs, Three Spacious Bedrooms Await, Including A Luxurious Primary Suite Designed For Restful Retreats, Complemented By A Beautifully Appointed Four-Piece Bathroom. The Lower Level Continues The Vibe Of Easy Family Living With A Vast Family Room Featuring A Second Fireplace Your Go-To Spot For Movie Nights, Game Days, Or Relaxed Gatherings. Step Into Your Own Serene Retreat In The Backyard Where A Sleek, Natural-Gas Fire Table Becomes The Focal Point For Gathering, Whether You're Hosting Lively Evening Soirees Or Settling Into Quiet, Peaceful Evenings. Nearby, A Sumptuous Hot Tub Nestled Beneath An Elegant Gazebo Offers The Perfect Sanctuary For Soaking Away The Day, Rain Or Shine. This Thoughtfully Designed Outdoor Haven Blends Functionality With Ambiance, Creating An Enchanting Extension Of Your Home Well Suited For Both Entertaining And Tranquil Solitude. Just Off Whites Road, Enjoy Seamless Access To Highway 401 For Swift Transportation To Downtown Toronto. Transit-Friendly And Walkable By Local Standards, The Area Offers Nearby Durham Transit Bus Service With Stops Within Easy Reach. Outdoors Enthusiasts Will Appreciate The Many Parks Within Amberlea From The Family-Friendly Playgrounds, Sports Fields, And Splash Pad At Amberlea Park To The Tranquil Trails Of Altona Forest Just Steps Away. (id:24801)
Homelife/future Realty Inc.
241 Lake Driveway Drive W
Ajax, Ontario
Experience the best of lakeside living in this beautifully situated Discovery Bay home, located in Ajaxs highly desirable South community. Enjoy a private and serene backyard with a rear gate opening to the forest, just steps from the Waterfront Trail, Duffins Creek, and Rotary Park. Featuring elegant hardwood floors and California shutters throughout, this residence offers both comfort and style. Conveniently close to Ajax GO, shopping, and all amenities. (id:24801)
Homelife Landmark Realty Inc.
126 Hawkshead Crescent
Toronto, Ontario
Location, Location, Location!!! Unique freehold townhome located In famous school zone, David Lewis P.S. DrNorman Bethune C.I. Fully renovated with major $$$ upgrades: kitchen, bathrooms, flooring, lighting, and more. Move-in ready! Steps away from top-rated schools, parks, vibrant plazas like Food Mart and T&T, and easy access to 404/401 and TTC. (id:24801)
Homelife Landmark Realty Inc.
709 - 68 Merton Street
Toronto, Ontario
A Rare Find in Midtown: 1+Den, 2 Bath with Parking & Locker in a Boutique Style Building. Picture this: wake up to the morning sun pouring into your living room from the open west-facing balcony. You get ready with ease, two full bathrooms mean no waiting. Coffee made, laptop in your bag, you're out the door. It's a 5-minute walk to Davisville Station, and you're downtown in no time. On your way home, swing by Sobeys Urban Fresh, just steps from the subway, perfect for picking up fresh groceries for dinner without going out of your way. Don't feel like cooking? No problem. Yonge Street is lined with restaurants, offering plenty of delicious options to satisfy any craving. Back at home, you relax in a quiet, boutique-style building, tucked away on a small street, yet just steps from all the convenience and energy of Yonge Street. On weekends, sleep in, then stroll to a local cafe for brunch. Spend your afternoon walking through Oriole Park or browsing shops along Yonge. If you're driving out of the city for a weekend escape, your parking spot makes it easy no stress, no street parking games. Have friends over? The den doubles as a guest space, and with a second full bathroom, it's comfortable for everyone. You see, this is a lifestyle that blends comfort, convenience, and calm. With a smart layout, excellent condition, parking and locker included, and an unbeatable location near the subway and Yonge Street, Suite 709 at 68 Merton Street is that rare Midtown find you've been waiting for. Whether you're starting your day or winding it down, this is where you'll feel right at home. Book your private showing now! (id:24801)
Condowong Real Estate Inc.
2 - 1633 Dundas Street W
Toronto, Ontario
Live In The Heart Of Dundas St W In This Light-Filled, Second Floor Walk-Up 1 Bedroom Apartment. Open Concept With Plenty Of Natural Light Two Large Windows In Living Area And One In Bedroom. Unit Has A Separate Entrance For More Privacy. No Lower Commercial Unit Below. Many Amenities Available At Your Doorstep Including Ttc Transit, Restaurants, Bars, Parks, Etc. No Smoking, No Pets. Easy To Show!Renovated New Floors, New Bath W/ Glass Shower,Freshly Painted (id:24801)
Royal LePage Maximum Realty
310 - 1001 Bay Street
Toronto, Ontario
Welcome Home To The Most Iconic Building On The Bay Street Corridor - 1001 Bay St Overlooking St.Basil's Church & Park Make This One Of The Highest In Demand Neighbourhoods in Toronto. The unit features an open-concept living area, large windows allowing plenty of natural light, and a private balcony with scenic views. The kitchen is equipped with sleek appliances, and the bedroom is spacious with ample closet space and ensuite entry to the 4pc Bathroom. Located in a well-maintained building, it offers both comfort and convenience. Truly exceptional amenities and building features include 24hr security/concierge, 2 level gym, indoor pool, sauna, whirlpool, squash court, basketball half court, billiard room, library, roof top terrace for hosting BBQ's, guest suites & visitor parking. Internet & Cable TV Included. Come View This Unit Today As It Won't Last Long!! (id:24801)
Rare Real Estate
1003 - 5500 Yonge Street
Toronto, Ontario
Location, Location, Location! Two Bedrooms Unit In The Heart Of North York With Unobstructed South-East View. Large Balcony. Steps To Subway, Highway, Town Center, Library, School, Shops &Restaurants! Gorgeous City's Day And Night View. Split Bedrooms Design. Bright, Clean &Spacious Unit. Open Concept Gourmet Kitchen. Amenities Include Gym, Virtual Golf, Billiards Room, Guest Suites, Theatre, Party Rooms, 24 Hr. Concierge. Ample Ground Visitor Parking. One Parking + One Locker Included. (id:24801)
Royal LePage Your Community Realty
10 Silverview Drive
Toronto, Ontario
Functional Floor Plan With No Wasted Space. Fully Finished Basement With Walk-Out. Freshly painted and Newly Finished Hardwood Floor and Stained Deck. Amazing Location Steps Away From Large Park And 15 Minutes Walking Or 3 Minutes Driving Distance To Grocery Stores, Restaurants, Banks, and Shopping on Yonge Street (id:24801)
Homelife Landmark Realty Inc.
176 Mckee Avenue
Toronto, Ontario
Welcome to this stunning renovated home in the heart of Prestigious Willowdale Community, TPerfectly situated just minutes to Bayview Village, TTC subway, North York Centre, top restaurants, parks, and Highways 401/404, Sitting on a 50 x 127 ft premium lot, this bright and spacious property feature with concept layout, Finished basement with separate entrance, perfect for an in-law suite, nanny quarters, or potential rental income, Large deck and private backyard, ideal for barbecues and outdoor gatherings, Located in the highly ranked McKee PS and Earl Haig Secondary school district, this meticulously maintained home offers tremendous value and flexibility whether you are a growing family, investor, or builder. (id:24801)
Homelife Landmark Realty Inc.


