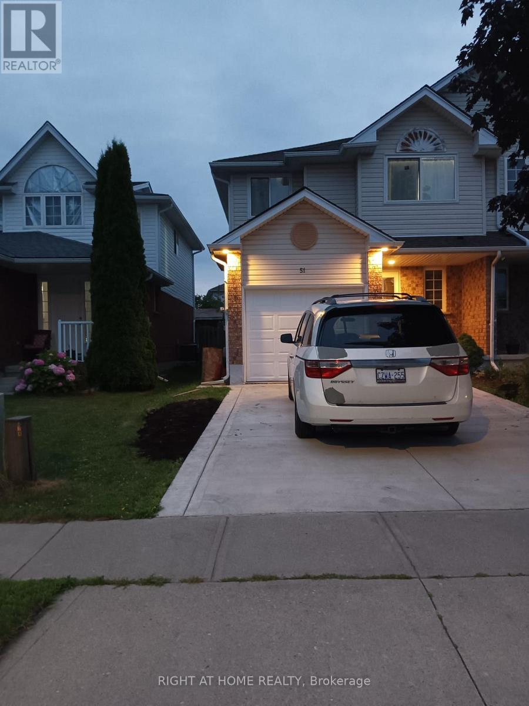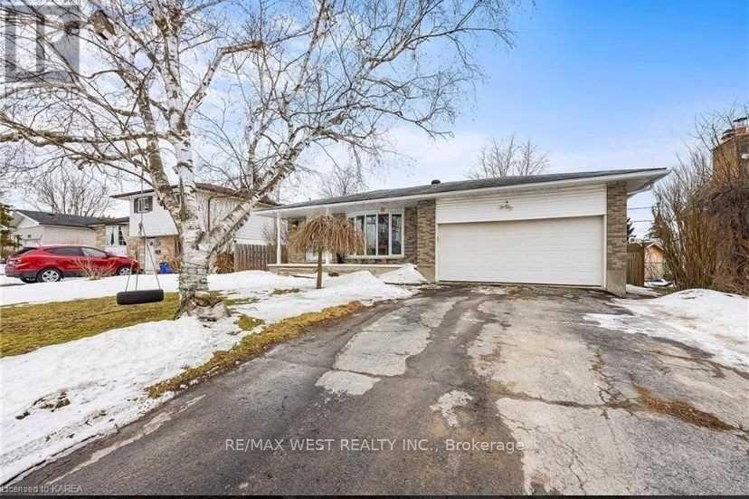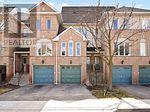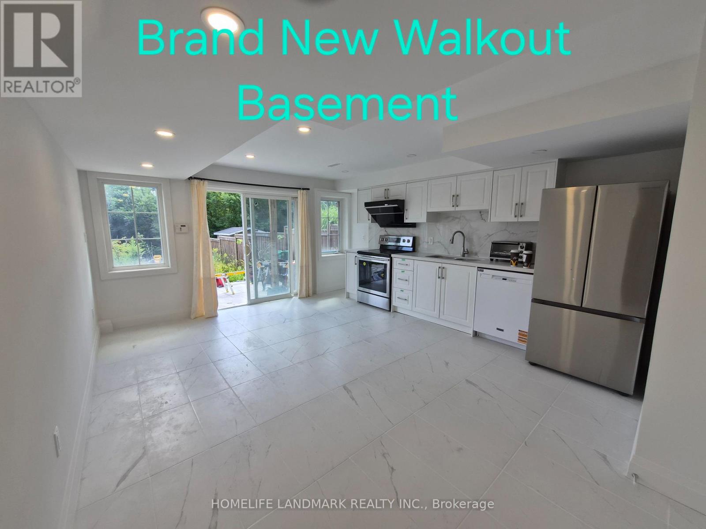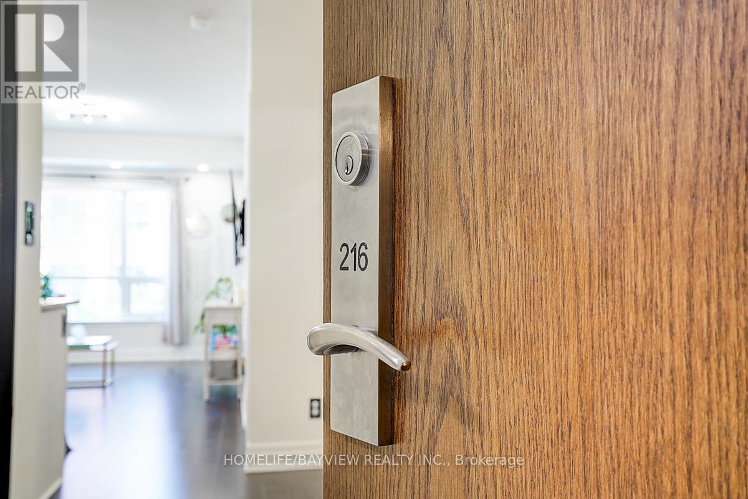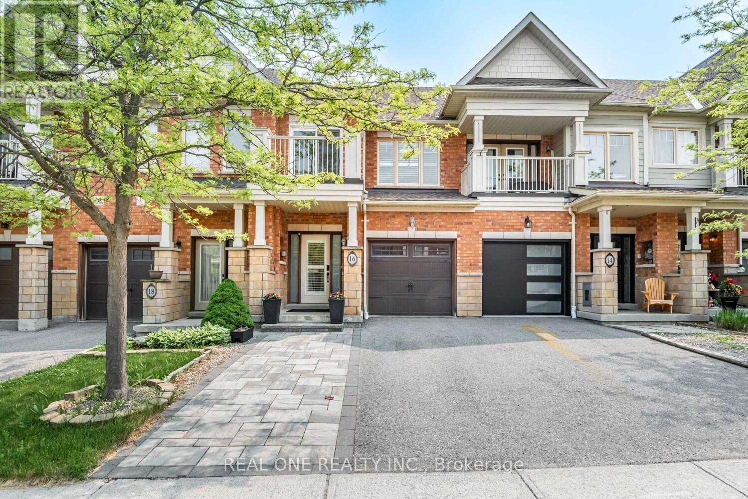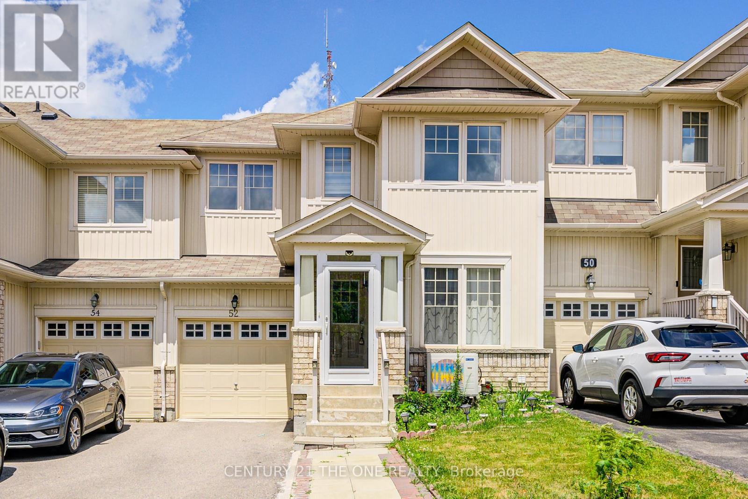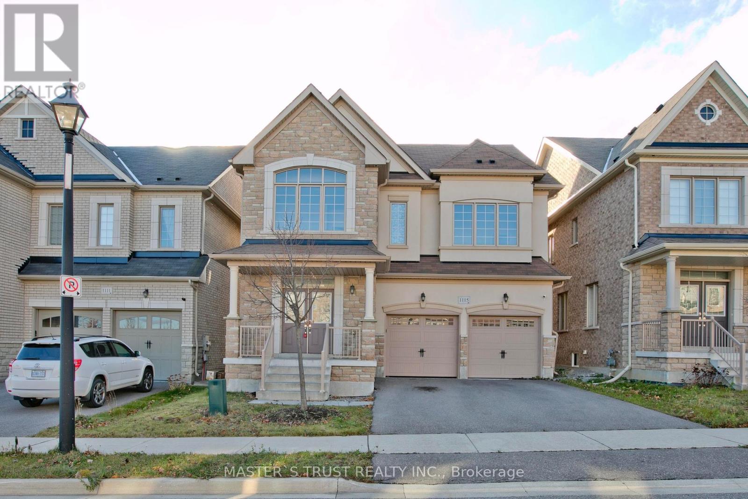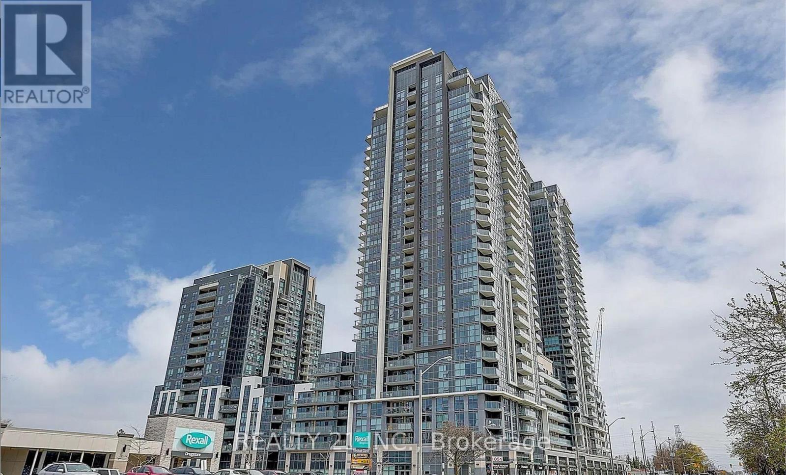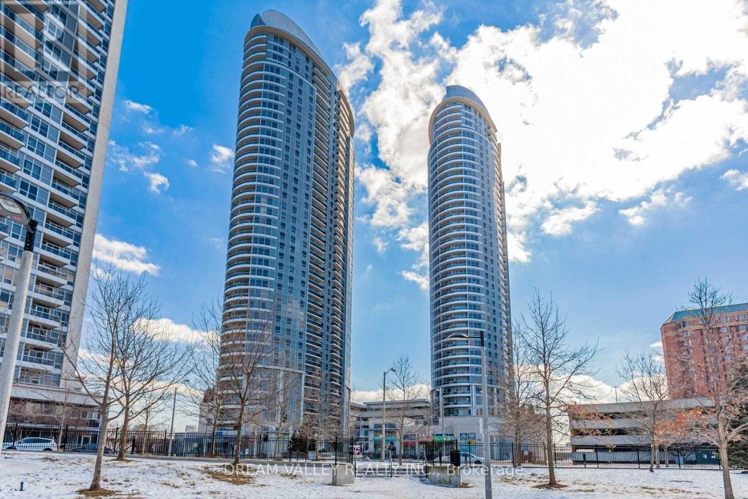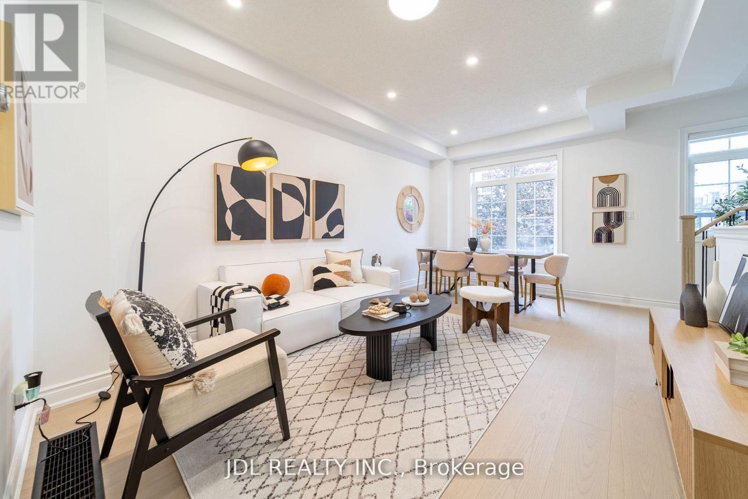51 Hawkins Drive
Cambridge, Ontario
Gorgeous 4 Bedroom Above Grade and 1 Bedroom Finished Basement Home In Desirable North Galt On A Quiet Dead End Street! Renovated Top To Bottom. Furnace (2025), Upper Floor BR + WR Windows (2025), Upgraded Driveway (2023), Paint (2025), Hardwood Flooring On The Main And Upper Floors Along With New Laminate Floor In The Basement. Pot Lights In Basement And Main Floor. 4 Bedrooms On The Upper Floor, 2 Piece Washroom On The Main Floor,. A Spacious Livingroom Along With Full Bathroom In The Basement. The Rear Yard Is Fully Fenced, A Single Car Garage, And An Upgraded Driveway For 2 Vehicles. Very Close To Best Schools In The Area, Minutes To Shopping And The 401. This Home Is Ready For The Large Family To Just Move In! (id:24801)
Right At Home Realty
653 Fleet Street
Kingston, Ontario
Welcome to this bright and spacious home in a quiet family-friendly neighborhood, just steps from schools, parks, and all amenities. This professionally designed and thoughtfully decorated home offers the perfect blend of comfort and functionality. The main level features an open-concept kitchen and living area ideal for entertaining, while the cozy family room with fireplace includes a walkout to the backyard. A large bay window fills the front living and dining rooms with natural light, creating a warm and inviting atmosphere. Upstairs, youll find a primary bedroom with semi-ensuite plus three additional well-sized bedrooms. Enjoy outdoor living with a private backyard, oversized deck etc. perfect for unwinding after a long day. The fully finished lower level provides extra space for a recreation room, home office, or media room, offering flexibility for your lifestyle. Meticulously cared for and move-in ready, this home is ideal for families or professionals seeking a well-appointed property in a desirable location. Pictures are taken from the previous listing. (id:24801)
RE/MAX West Realty Inc.
32 - 1050 Bristol Road
Mississauga, Ontario
Sophisticated 3-bed, 3-bath townhome in the coveted Rick Hansen School District and vibrant Heartland area. This sun-drenched home features an open-concept layout with hardwood floors, elegant living/dining space, and a modern kitchen with gas stove, granite counters, and breakfast area overlooking a private garden deck.Upstairs, two well-appointed bedrooms with double closets are complemented by a sleek 4-piece bath. The third-floor primary suite is a luxurious haven, showcasing west-facing views, dual closets, and a beautifully renovated ensuite with a glass-enclosed shower. Every detail is designed to offer a seamless blend of style, comfort, and privacy. (id:24801)
Keller Williams Referred Urban Realty
Basement - 10 Waterwide Crescent
Brampton, Ontario
Brand New modern Finishing One + One bedroom LEGAL BASEMENT APARTMENT. Public Transportation just in front of the Street, Location is close to Mount Pleasant GO Station, shopping plazas, and schools. One Car Parking is included. Tenant pays 30% of total utilities and must maintain Tenant Insurance. Prefer SINGLE or COUPLE only. (id:24801)
Homelife Landmark Realty Inc.
3563 Autumnleaf Crescent
Mississauga, Ontario
Fantastic Opportunity! 4+1 Bedroom, 3 Bathroom Semi-Detached Home in the Highly Sought-After Erin Mills Community. This Spacious Property Offers Incredible Potential for Improvement With Some Minor Updates, You Can Move Right In and Make It Your Own! Features Include Hardwood Floors & Pot Lights in the Open-Concept Living/Dining Area, Walk-Out to a Fully Fenced Backyard, Direct Garage Access, and Generous-Sized Bedrooms with Ample Closet Space. The Separate Side Entrance to the Basement Offers Great Rental Potential with an Open-Concept Family Room, Kitchen, Bedroom, and 3-Pc Bath. Prime Location Backing Onto Woodhurst Heights Park With Trails, Playground, Soccer Fields, Tennis Court, and Skating Rink. Minutes to Top-Rated Schools, Shopping, Public Transit & Major Highways. Dont Miss This Rare Chance to Own in One of Mississaugas Most Prestigious Neighbourhoods! Seller will not respond to offers before Sep 4. Allow 72 hrs irrevocable. Seller schedules to accompany all offers. Buyers to verify taxes, rental equipment, parking and any fees. (id:24801)
Dream Valley Realty Inc.
216 - 111 Civic Square Gate
Aurora, Ontario
"BEST VALUE FOR THE PRICE". Welcome To The Ridgewood 2 Residence, One Of The Newest Luxury Condo Buildings In The Hearth Of Aurora. This Newly Upgraded And Freshly Painted 1+1 Bedroom Unit Has A Beautiful Layout With Large Den & Separate Laundry Room. The Den Has Versatile Functional Usage As Baby Room, Dinning Room As Well As Office Area. The Laundry Room Has Stacked Washer & Dryer With Upper Cabinets & Built In Shelves. Kitchen Comes With Stainless Steel Appliances, Fridge, Stove, Built in Dishwasher & Over The Range Microwave Oven, Granite Counter Tops & Breakfast Bar. Pot Lights Along With Beautiful Light Fixtures Give A Warmth Vibes & Ambience To The Place. Primary Bedroom Has A Double Closet With Organizers & Has Direct Access To The Large West View Balcony. The Bright Living/Dinning Room Are Combined, Overlooking The Kitchen With Floor To Ceiling Windows & Separate French Door Access To The Balcony. The Bathroom Is Equipped With Frameless Sliding Glass Shower/Tub, Built In Vanity & All New Fixtures. The Amazing Amenities Of The Building Include : Concierge/Security, Party Room, Media/Meeting Room, Game Room, Guest Suite, Fitness/Exercise/Gym Room With Hot Tub, Pet Spa, Outdoor Salt Water Pool, Cabana, BBQ Area, Gardening Area, Visitor Parking, Beautiful Landscaping, Etc. The Location Is Steps to Parks, Conservation Trails, GO Station, Shopping Centres, Restaurants, Movie Theatre, Schools and close to Hwy 404 & All Major Routs. (id:24801)
Homelife/bayview Realty Inc.
16 Bearings Avenue
Whitchurch-Stouffville, Ontario
Reasons to love 16 Bearings Ave, StouffvilleBright & Modern Townhome Beautifully kept 3-bed, 3-bath freehold townhouse with an open layout and tons of natural light. Located in a quiet, popular area near trails, parks, and ponds.Stylish Gourmet Kitchen Upgraded with quartz counters, stainless steel appliances, FOTILE range hood, Bosch dishwasher, and built-in water filterperfect for cooking and entertaining.Move-In Ready Upgrades Fresh paint, new vinyl flooring upstairs, upgraded water heater, and central vacuum systemjust unpack and enjoy.Spacious Bedrooms with Retreat Feel Large primary bedroom with ensuite and walk-in closet. Second bedroom features a private balcony for your morning coffee or evening breeze.Prime Location Minutes to Main Street shops, top schools, and Stouffville GO Station. Easy access to nature and city life. (id:24801)
Real One Realty Inc.
52 Stoyell Drive
Richmond Hill, Ontario
Stylish 3-Bedroom Townhome in Prestigious Jefferson Community. Step into style and comfort with this beautifully maintained 3-bedroom townhome, perfectly situated in the highly sought-after Jefferson community. Bathed in natural light, the open-concept layout is ideal for modern livingfeaturing a spacious eat-in kitchen with views of the private backyard, perfect for family meals or entertaining friends.The bright and airy primary bedroom boasts a 3-piece ensuite, offering a private retreat to unwind after a long day. An extended driveway with no sidewalk allows for extra parking convenience. Enjoy the best of both worlds just minutes to Hwy 404 for easy commuting, yet surrounded by nature with scenic trails, serene lakes, golf courses, the Oak Ridges Moraine, and North Lake walking trails all nearby. Located within walking distance to top-ranked Beynon Fields Public School (French Immersion), community parks, and a host of local amenities, this home offers an exceptional blend of comfort, convenience, and lifestyle. Dont miss this rare opportunity to own a home in one of Richmond Hills most desirable neighborhoods! ((Some photos are virtually staged to showcase the property's potential.)) (id:24801)
Century 21 The One Realty
1115 Grainger Trail
Newmarket, Ontario
Immaculate Detached Home In Sought After Neighborhood! Prestigious Stonehaven/Copperhills Community With Great Schools. 8 Years Old Home With Approx 3000Sqft (2938 Sqft Per Builder).Open Concept Main Floor, Great Layout! 9Feet Ceiling On 1st&2nd Fl. New Paint, New Hardwood On Bedrooms, New Granite Countertop, Spacious Modern Kitchen With Center Island, W/O To Private Fenced Backyard. 200Amp Electric, Private 3rd Flr Loft With W/O To Balcony!! Close To Park, High Ranked School. Minutes To Highway 404, Community Centre, T&T, New Costco and Much More. **EXTRAS** Fridge, Stove, Built-In Dishwasher, Dryer /Washer, All Electric Light Fixtures, All Window Covering. Hot Water Tank Rental. (id:24801)
Master's Trust Realty Inc.
519 - 30 Meadowglen Place
Toronto, Ontario
Bright 1+Den Condo with 2 Full Baths! Spacious, 1+1, 2-bath suite (approx. 677 sq. ft + 61 sq. ft balcony) in sought-after Me Living Condos. One of the larger layouts with east-facing pond views. 5th-floor location for quick access, plus parking & locker included. Enjoy premium amenities: 24-hr concierge/security, outdoor pool, fitness, games & party rooms, BBQ area. Steps to Hwy 401, UofT Scarborough, Centennial College, Scarborough Town Centre, TTC, schools & shopping. Immediate possession available! ***EXTRAS*** S/S Fridge, Stove, Dishwasher, B/I Microwave, and Range Hood. Stacked washer/dryer, all window coverings and ELFs. (id:24801)
Realty 21 Inc.
1304 - 125 Village Green Square
Toronto, Ontario
Luxurious Tridel Condo in Prime Scarborough (Kennedy/401)! Building is well managed, has low maintenance costs. UofT Scarborough, Centennial College, Agincourt GoStation, TTC, Highway 401, DVP, schools, and malls within minutes. Large windows w/ beautiful view of the south. Well kept unit ready to move in. 800+ square feet w/ 2 bed 2 full baths. Laminate flooring T/O, with S/S appliances. Building has indoor pool, hot tub, gym, sauna, party room + more. (id:24801)
Dream Valley Realty Inc.
51 Routliffe Lane
Toronto, Ontario
Fully renovated and move-in ready, this residence is situated in the vibrant and sought-after community of North York. Featuring a modernminimalist design, this bright and spacious south-north facing unit offers nearly 2,000 sqft. of thoughtfully planned living space, filled withabundant natural sunlight on every level. The open-concept living and dining area showcases 9-ft ceilings. The sunlit eat-in kitchen overlooks aprivate, tranquil backyard and has been fully upgraded with clean white cabinetry and brand-new quartz countertops, offering a fresh andtimeless aesthetic. The home is finished with light-toned engineered hardwood flooring, and the stairs and railings have all been newly replaced,contributing to a cohesive and modern feel. The main floor powder room features a sleek floating vanity, while the second-floor bathroom hasbeen fully renovated with large-format glossy tiles, a floating vanity with an LED mirror, and a glass-enclosed shower creating a bright and refinedspace. The primary ensuite is a luxurious retreat, complete with a freestanding bathtub, double floating vanities, dual LED mirrors, and recessedspotlights for enhanced brightness and comfort. The four-bedroom layout includes well-proportioned bedrooms, a convenient second-floorlaundry room, and a versatile third-floor family room or home office also suitable as a fourth bedroom with private balcony access. Stylishcomfort and exceptional attention to detail are evident throughout. Located just steps from the Edithvale Community Centre, parks, shops,restaurants, and transit, this home offers a rare blend of modern design, everyday practicality, and urban convenience. (id:24801)
Jdl Realty Inc.


